VIEWS OF WATER - ARCHITECTURALLY DESIGNED TOWNHOUSE
103-388 DRAKE STREET, 2247 SQ.FT. OF TOTAL LIVING SPACE (INTERIOR + EXTERIOR)

ABOVE: Views of False Creek & David Lam Park from both inside the unit, the patio and garden yard area.
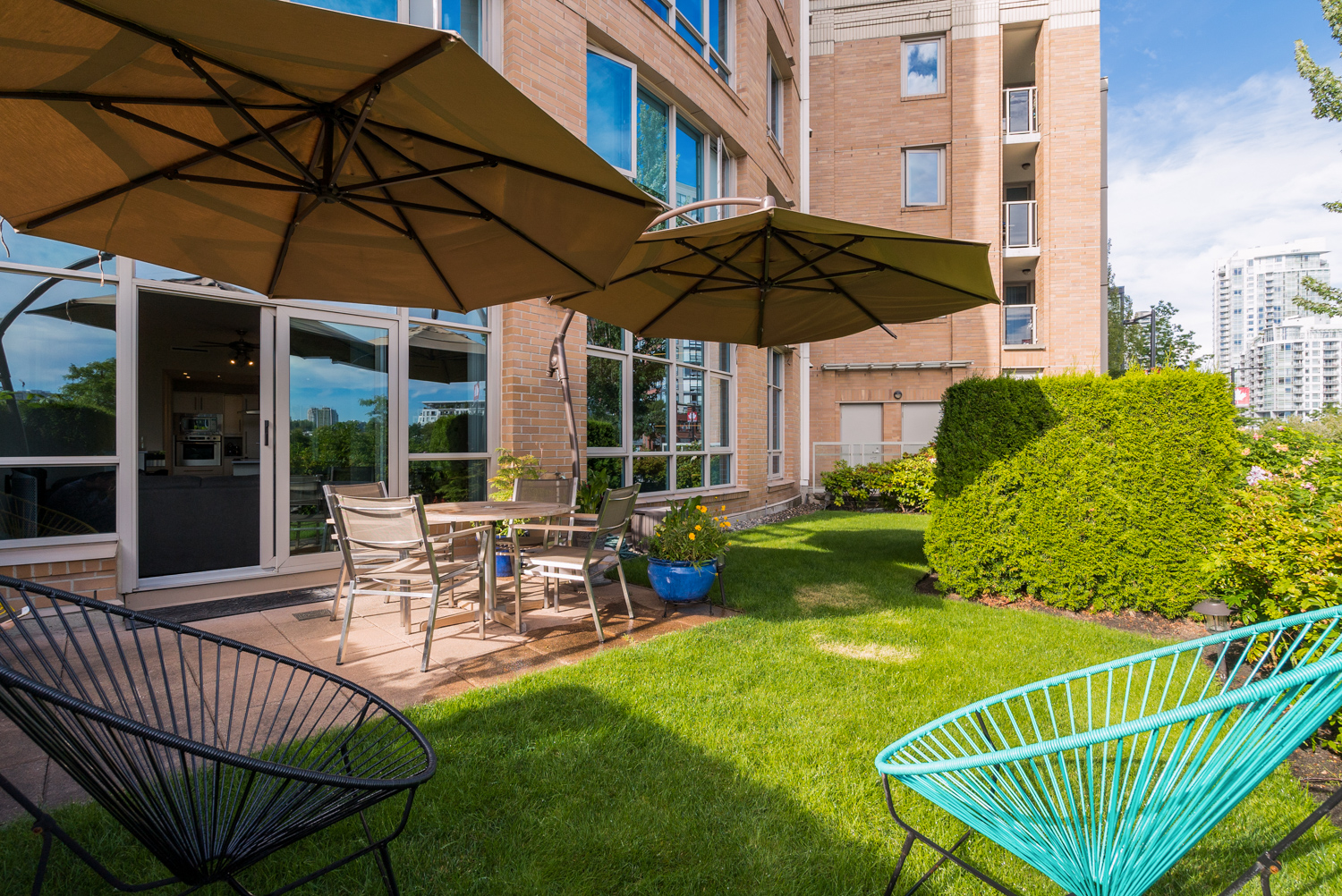
ABOVE: Beautiful and unique Sunny South facing patio and garden area with direct access from the living room.
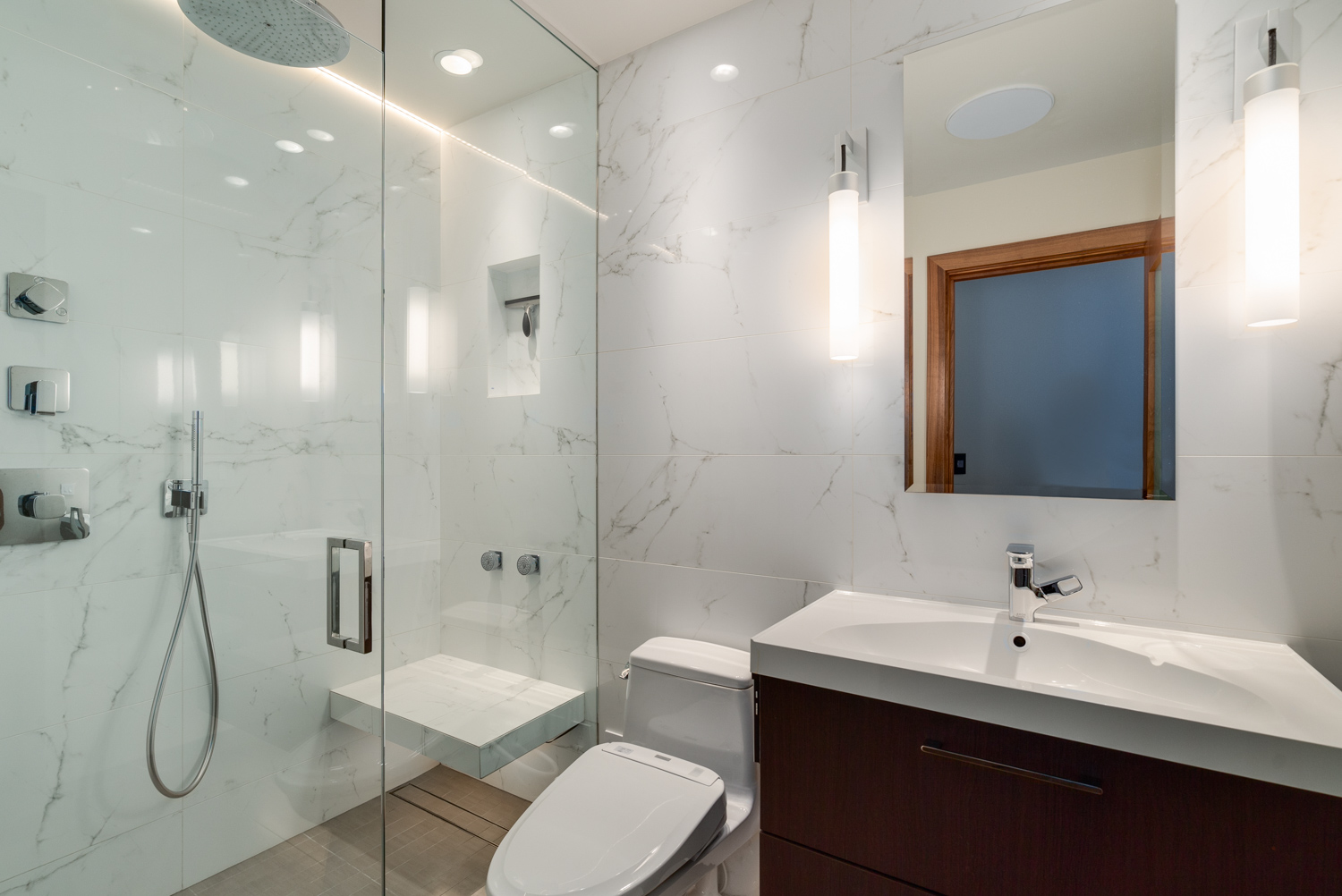
ABOVE: Beautiful bathrooms with glass enclosed marble showers, linear drains, Blanco & Hansgrohe fixtures, underlit bench, Toto washlets, and floating Robern Modern vanities, floating mirrors and automated lighting.
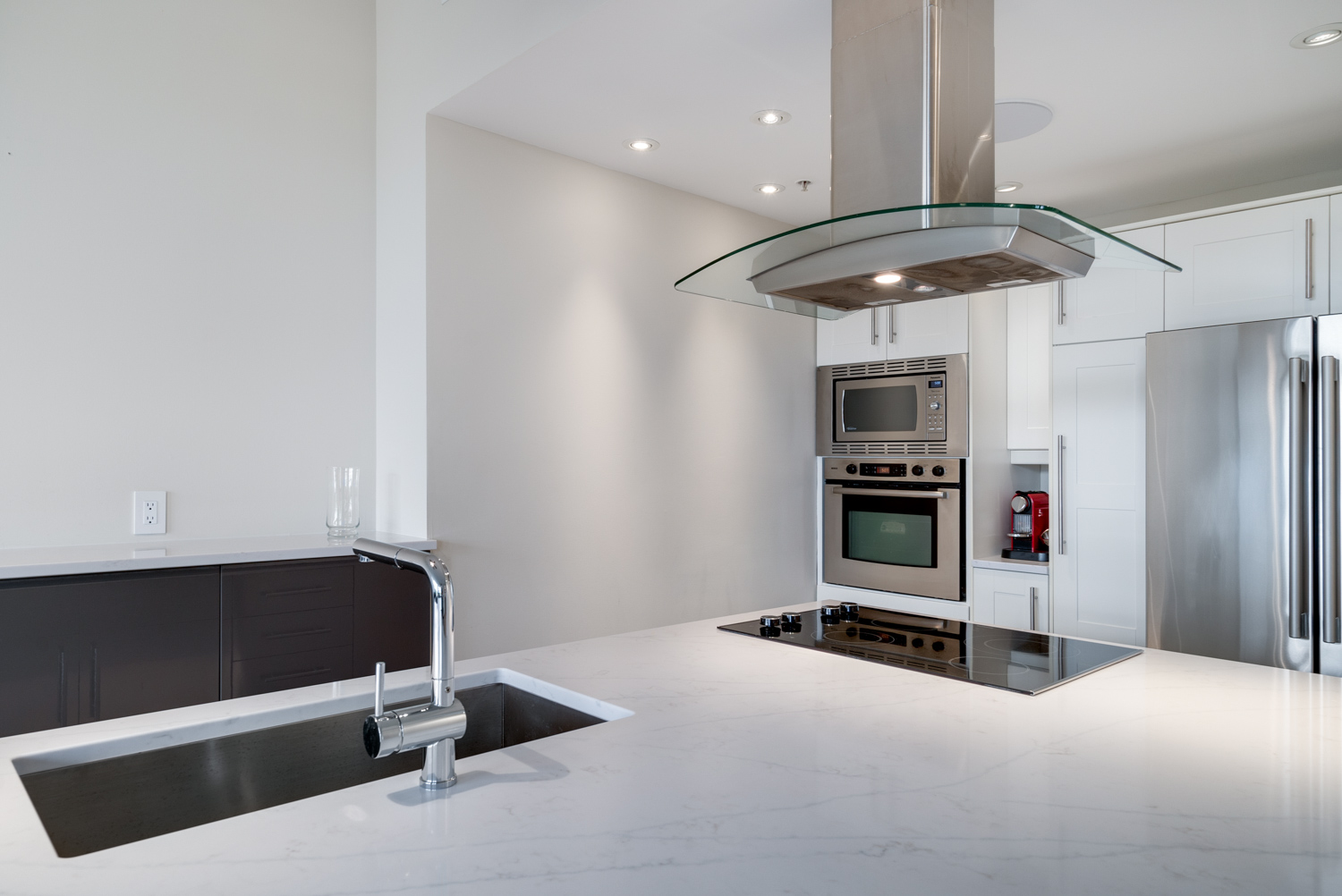
ABOVE: One piece of Silestone Statuario Marble counters on the modern block-type kitchen island, Custom cabinetry, Stainless Appliances from Bosch and LG, undercounter automatic lighting, floating cabinet work station, Blanco fixtures, fine detailing in every inch of this home.
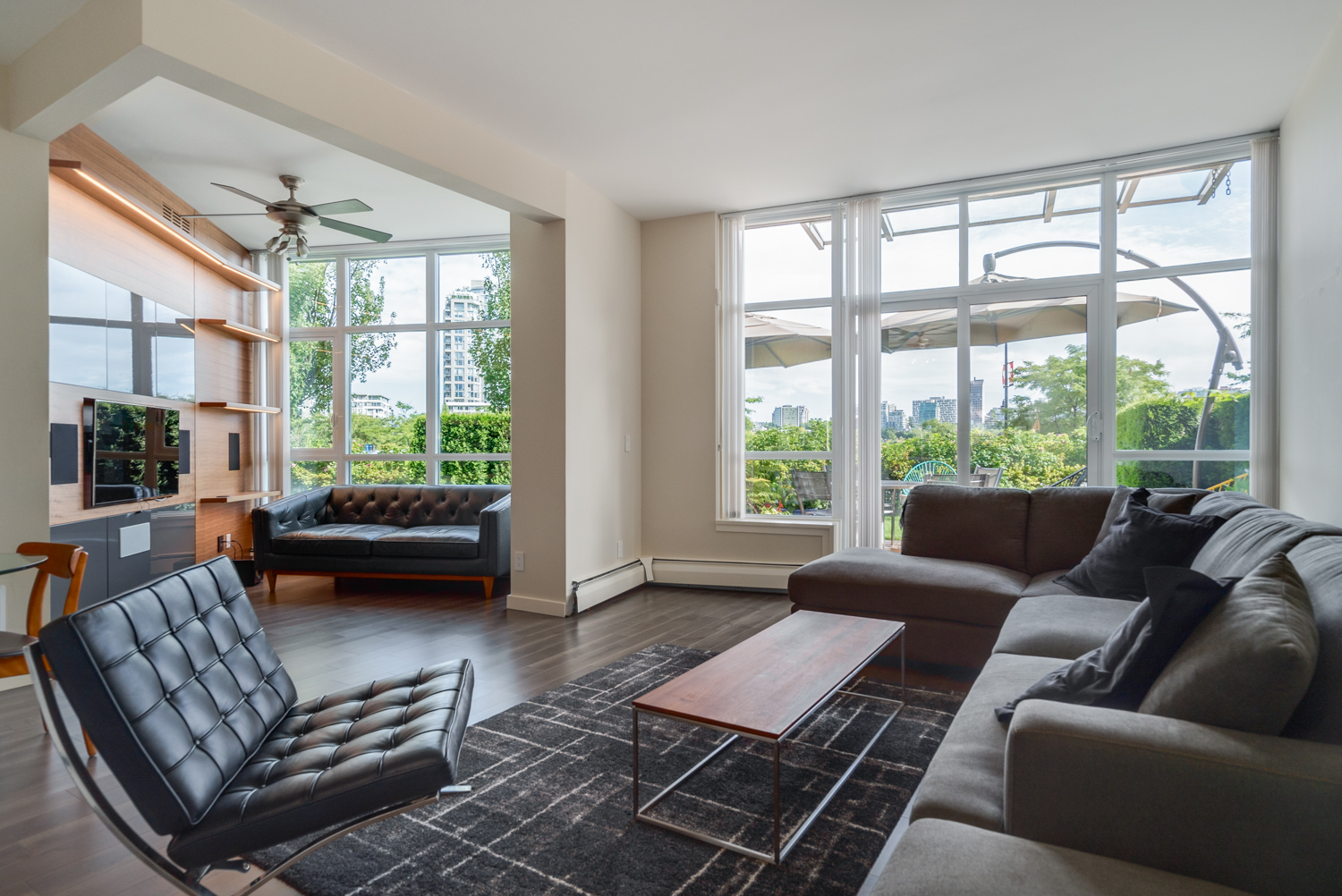
ABOVE: Extra high 9'7" ceilings throughout, Lauzon Hard Maple Titanium Flooring, custom Mill-Work including a walnut feature wall with built-in sound, storage cabinets. Sound system has Built-in home sound with 3 zones, 8 speakers separately powered, Stand-alone recessed wall-mounted subwoofer. The best part are the beautiful water and park views from inside the unit.
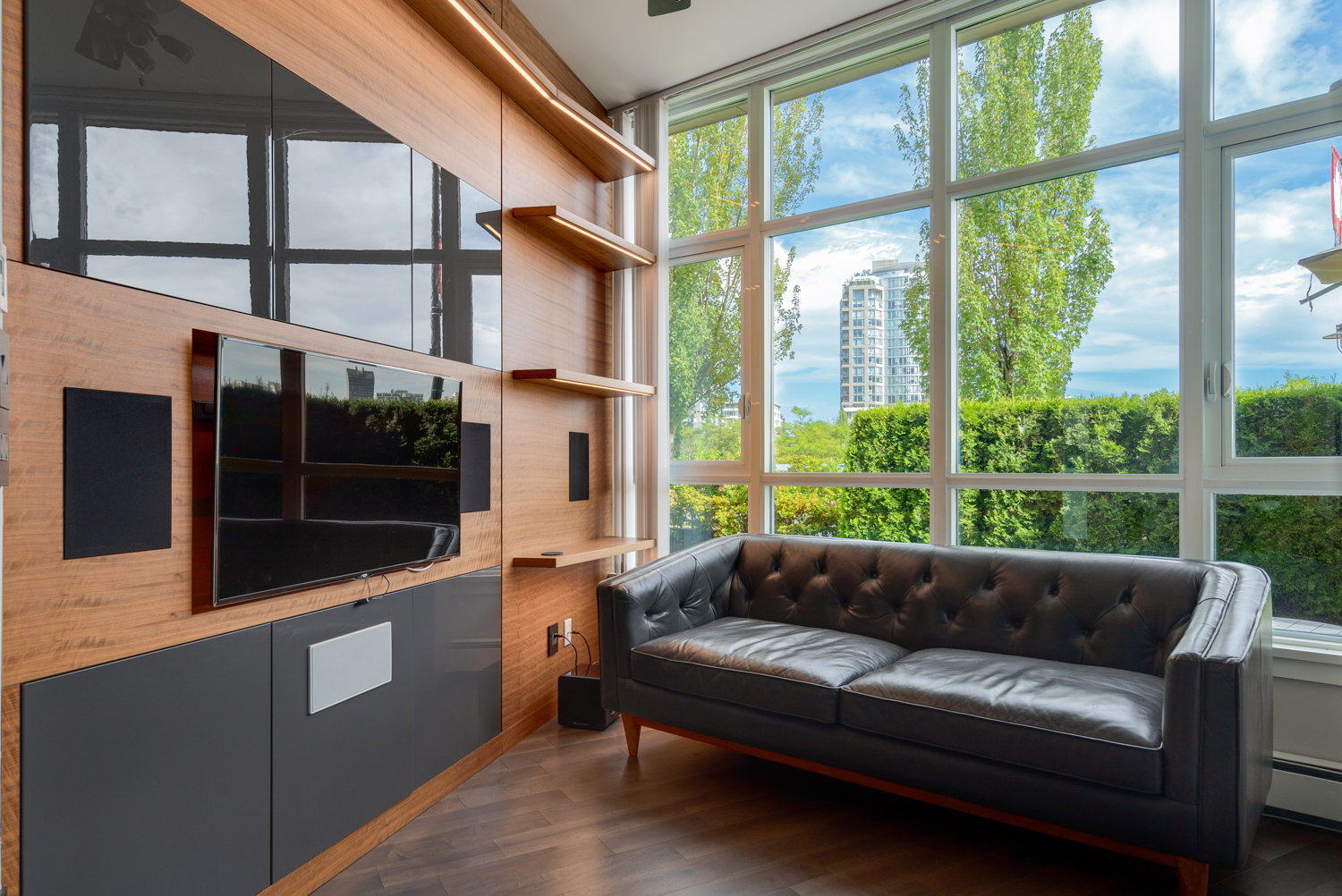
ABOVE: Deatiled to perfection, the custom media centre has 6 storage cabinets, LED Lighting, custom wood-work and swing out TV bracket.
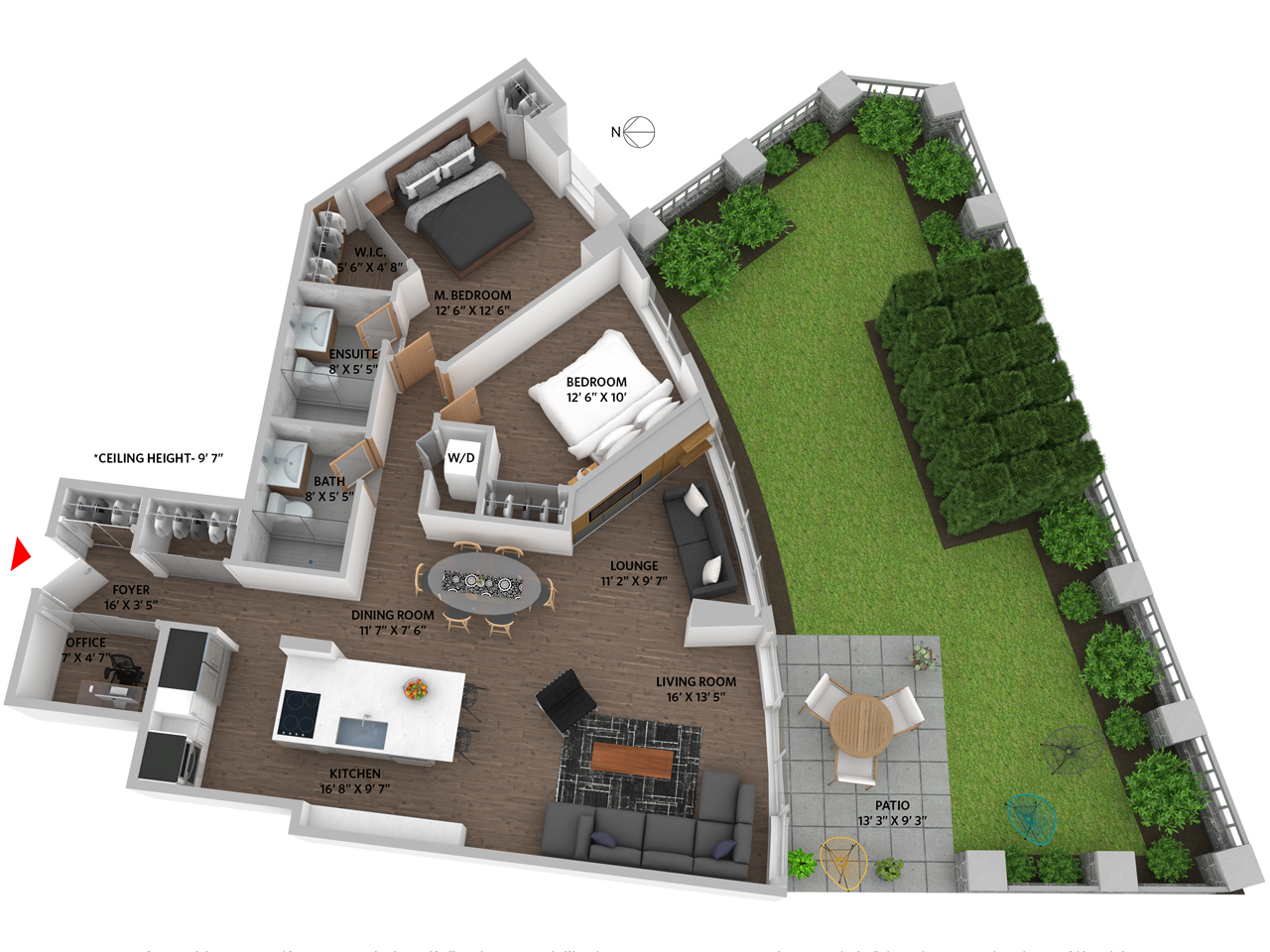
ABOVE: 3D Rending of layout.
___________________________________________________________________________________________
DETAILS:
| Bedrooms: | 2 |
| Bathrooms: | 2 |
| Listing Type: | Townhouse Unit |
| Sqft | 1,245 |
| Built: | 1995 |
| Mgt Fees: | $502 |
| Price: | $1,898,000 |
| Listed By: | RE/MAX Crest Realty Westside |
| MLS: | R2193168 |
Modern and sophisticated main floor townhouse across the street from David Lam Park and the Yaletown Seawall. Luxurious suite which has been fully customized and finely detailed. 1245 sq.ft. of light filled interior, air-conditioning, and over 1000 sq.ft. of outdoor patio/yard area with views of the Water & Park. 2 bedrooms, office, 2 bathrooms, high 9’ 7” ceilings. Unique layout with high-end design features throughout, including; full home automation with Nest controls & built-in sound, Maple Titanium finished wood flooring, custom mill-work and walnut Rift-Cut solid wood doors, custom lighting, German fixtures and Raumplus sliding doors/closets.
Unique kitchen details includes beautiful marble Silestone counters, custom cabinetry, and automated lighting. Large main living area walks out onto a patio and private green grass yard & garden. Each bathroom is detailed with style and function; lined in marble, with floating Robern vanities, more automatic lighting and spacious glass enclosed showers. This designer home is fully equipped with German made Hansgrohe and Blanco fixtures and hardware.
Well maintained and updated building with expansive building amenities: full sized gym, pool, hot-tub, playground, garden area and full service concierge. Suite has 3 parking stalls and 1 generous sized storage locker. Pets and rental allowed. Located across the street from Vancouver’s sunniest park and vibrant seawall, all in the heart of the Yaletown shopping & entertainment district. A customized deigned residence, made to impress the fussiest clientele.
FEATURES LIST
Views to Water & Park
1245 sq.ft. of interior space
1002 sq.ft. of outdoor space including yard/grass area
$501.67 monthly strata fee
2017 Property Taxes; $2231.24
2 Bedrooms, 2 Full Bathrooms, Den/Office, 4 closets
Majority of renovations were completed in 2015
Offered at $1,898,000
LIVING AREA
Lauzon Hard Maple Titanium Flooring with 35 year warranty
Automated lighting throughout, Dimmers
Built-in home sound with 3 zones, 8 speakers separately powered
Stand-alone recessed wall-mounted subwoofer
Concrete exterior walls allow for extra noise privacy
Custom Mill-Work, walnut media wall with inlay IR receivers
Media wall has individual storage compartments
LED Pot lights
Rift-Cut Walnut Solid Wood doors
German engineered Raumplus sliding doors with inlay recessed tracks
2-zone custom air-conditioning
Nest Thermostats
KITCHEN
Silestone Statuario Marble counters
Custom cabinetry
Appliances from Bosch and LG
Undercounter automatic lighting
Floating cabinet work station
BATHROOMS
Automated lighting, floating mirrors
Marble tiling
Back-lit LED mirrors and undercounter lighting
Robern Modern vanities
Blanco & Hansgrohe fixtures and hardware
Toto washlets
Porcelanosa walk-in showers, enclosed in full height glass
Linear Drains
Master Spa-Shower: 5 body sprays, under-lit bench, 18" rain shower
EXTRAS
Building amenities include: gym, pool, playground, garden and concierge
Approx 30 sq.ft. storage room
2 parking stalls, room for 3 cars
Direct access to main lobby with no elevator
 View my new listing for sale at 103 388 DRAKE STREET, Vancouver and currently listed at $1,898,000.
View my new listing for sale at 103 388 DRAKE STREET, Vancouver and currently listed at $1,898,000.
MLS DESCRIPTION: Modern & sophisticated Townhouse across the streetL David Lam Park & Yaletown Seawall.Fully customized & luxurious.1245 sq.ft. 2 beds, 2 baths, den, A/C, 1000+ sq.ft. of patio/yard w/views of Water & Park. 9’ 7” ceilings, full home automation, built-in sound, Maple Titanium wood flooring, custom mill-work, walnut Rift-Cut solid doors, custom lighting, German fixtures & Raumplus sliding doors/closets. Kitchen: Silestone marble counters, custom cabinets, appliances from Bosch & LG. Large main living area walks out onto a private patio & yard. Bathrms: detailed w/style & function; Marble, floating mirrors & vanities. German Hansgrohe & Blanco fixtures throughout. Well maintained/updated building: full sized gym, pool, hot-tub, playground, & concierge.3 parkings, 1 locker. Designed to impress
