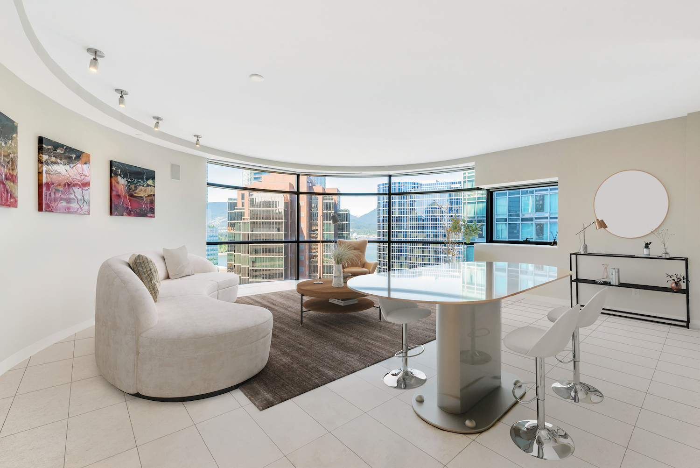
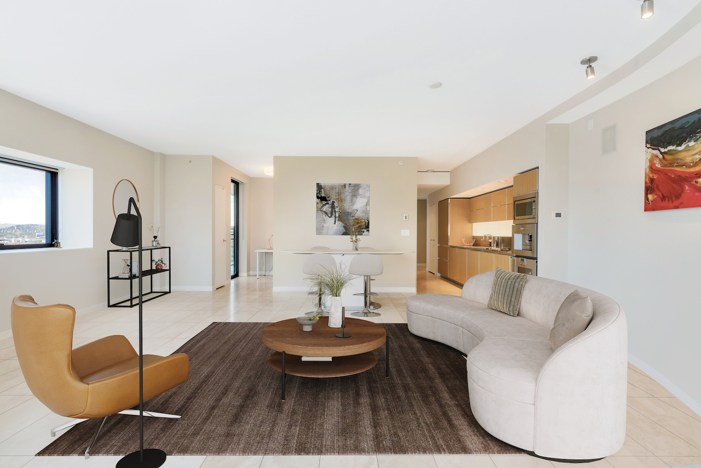
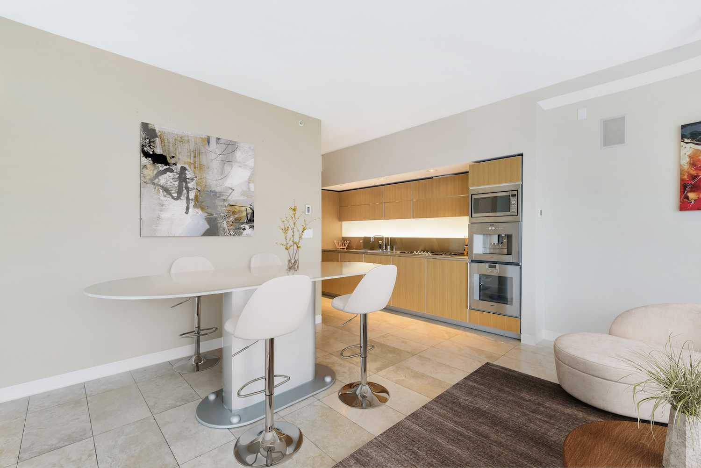
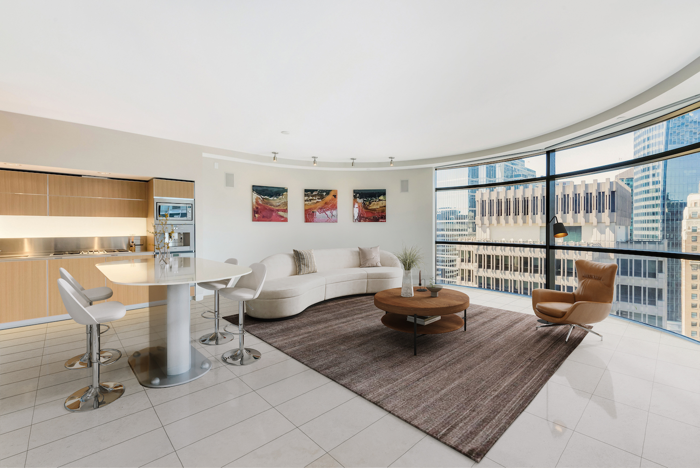
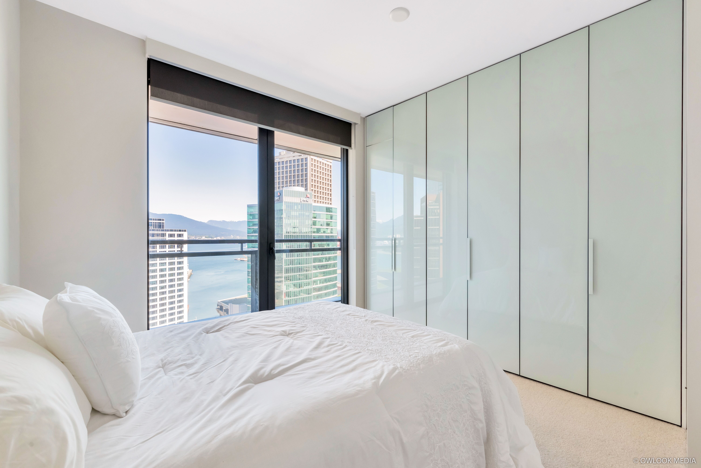
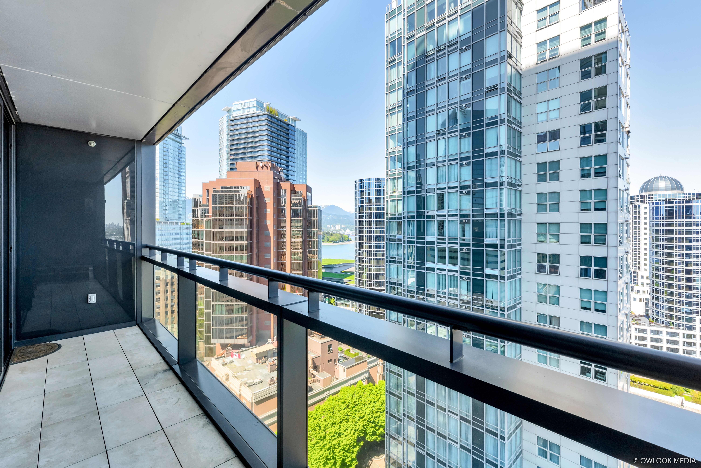
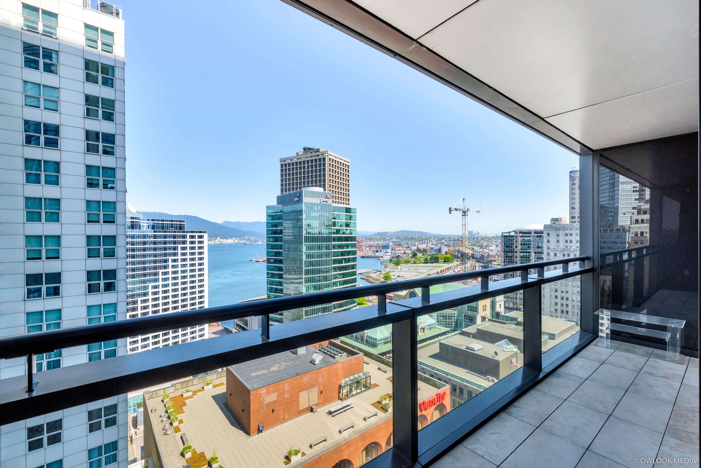
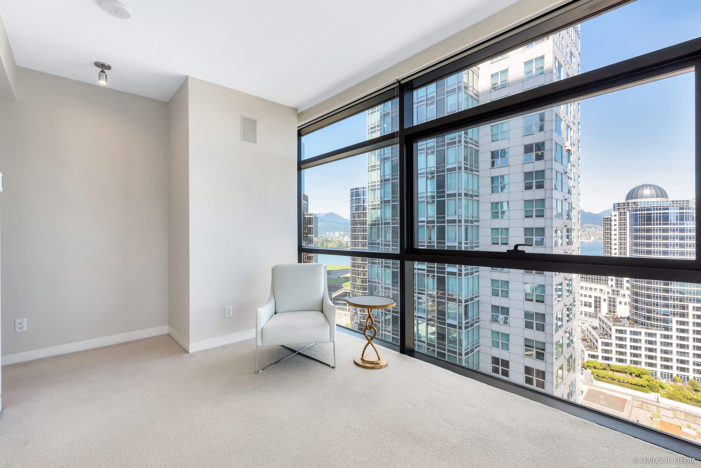
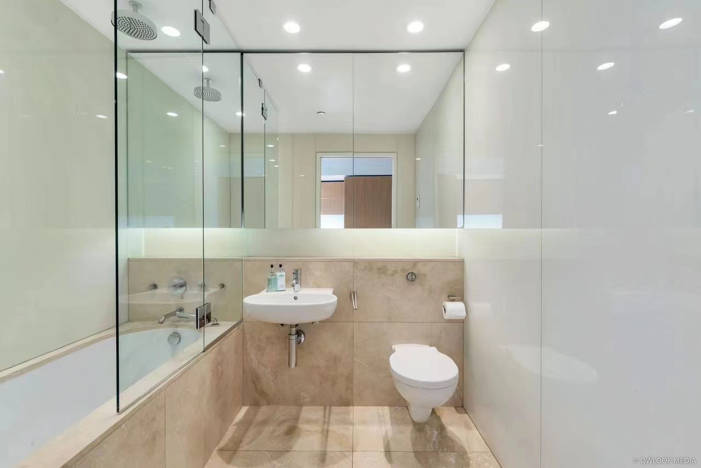
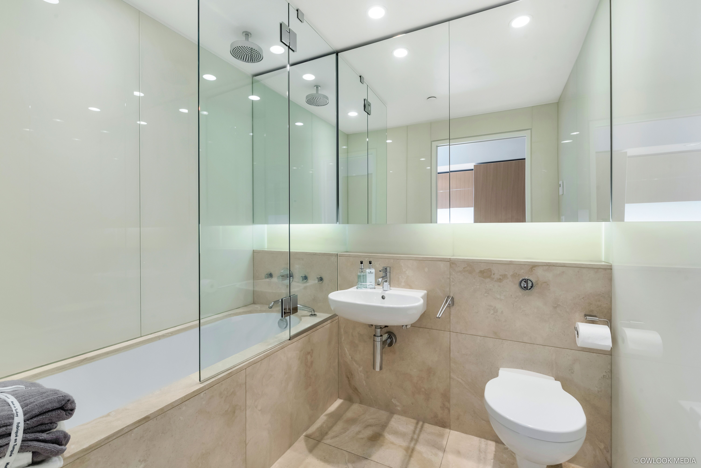
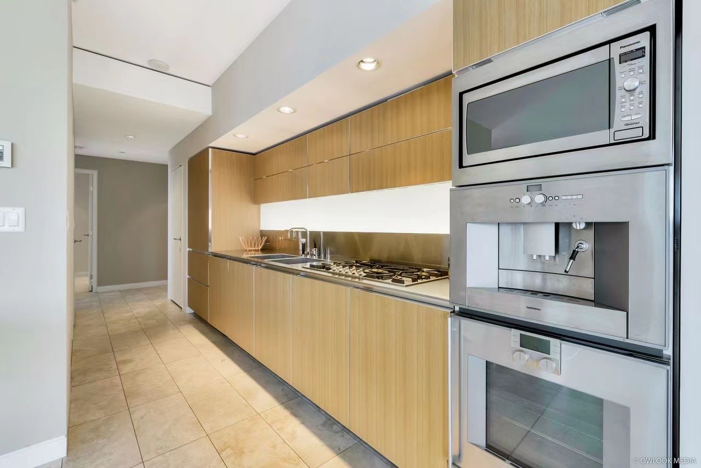











NEW LISTING | “JAMESON HOUSE”
2 bedrooms, 2 full bathrooms, den/office, cooled & heated flooring, 1 parking spot
Ultimate Futuristic Modern Condo with Water Views
1487 sq.ft. interior / 83 sq.ft. balcony
Offered at $1,880,000

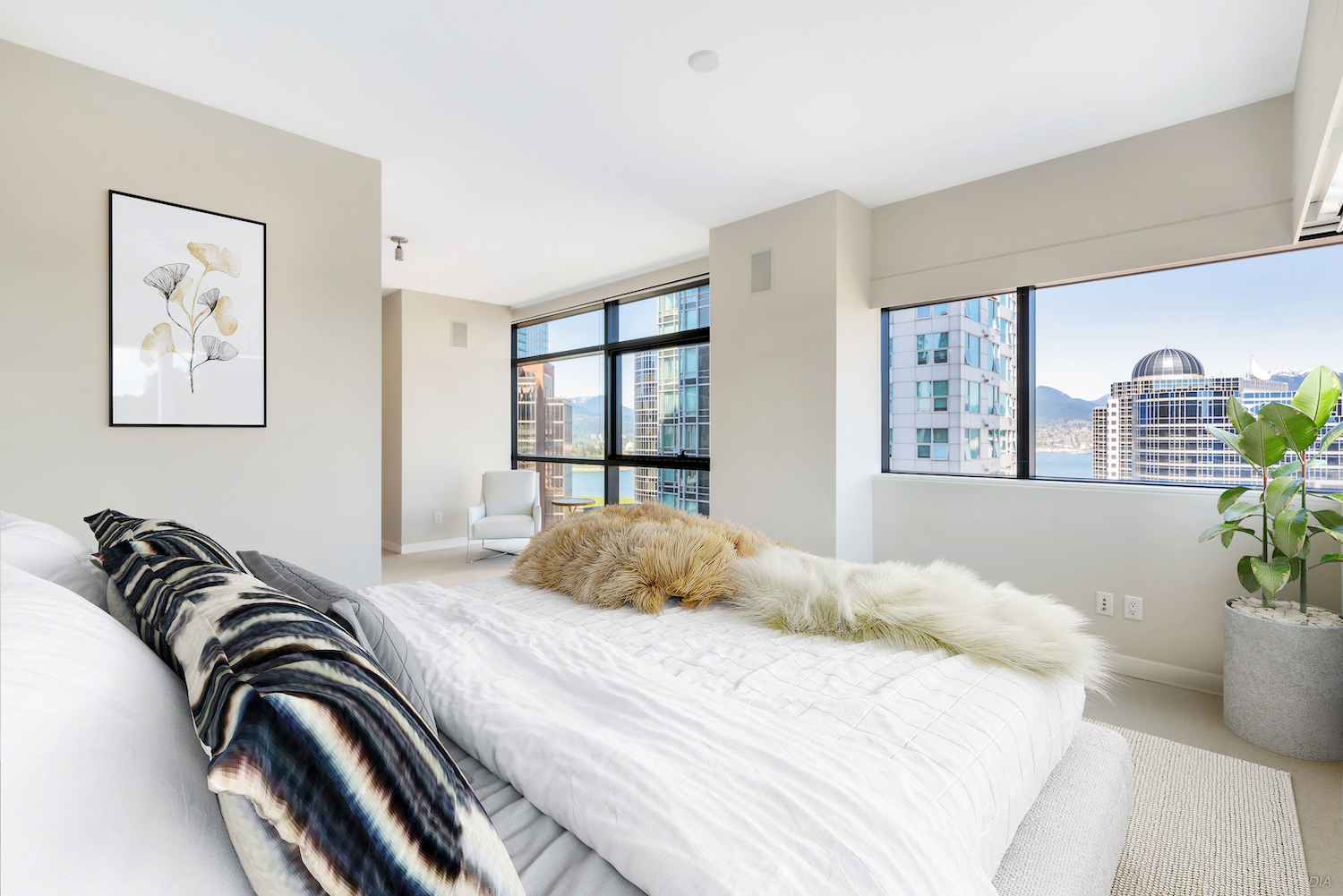
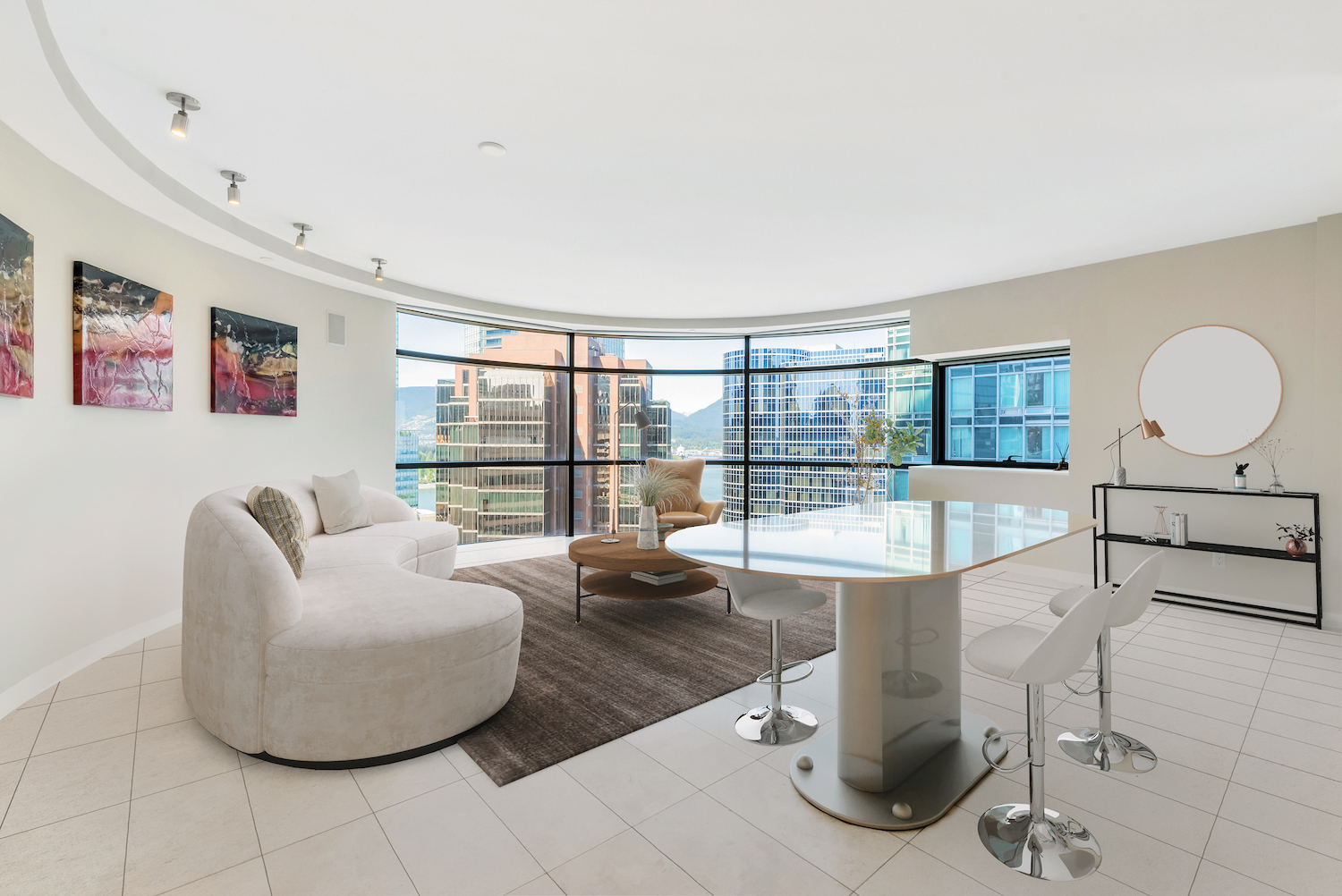
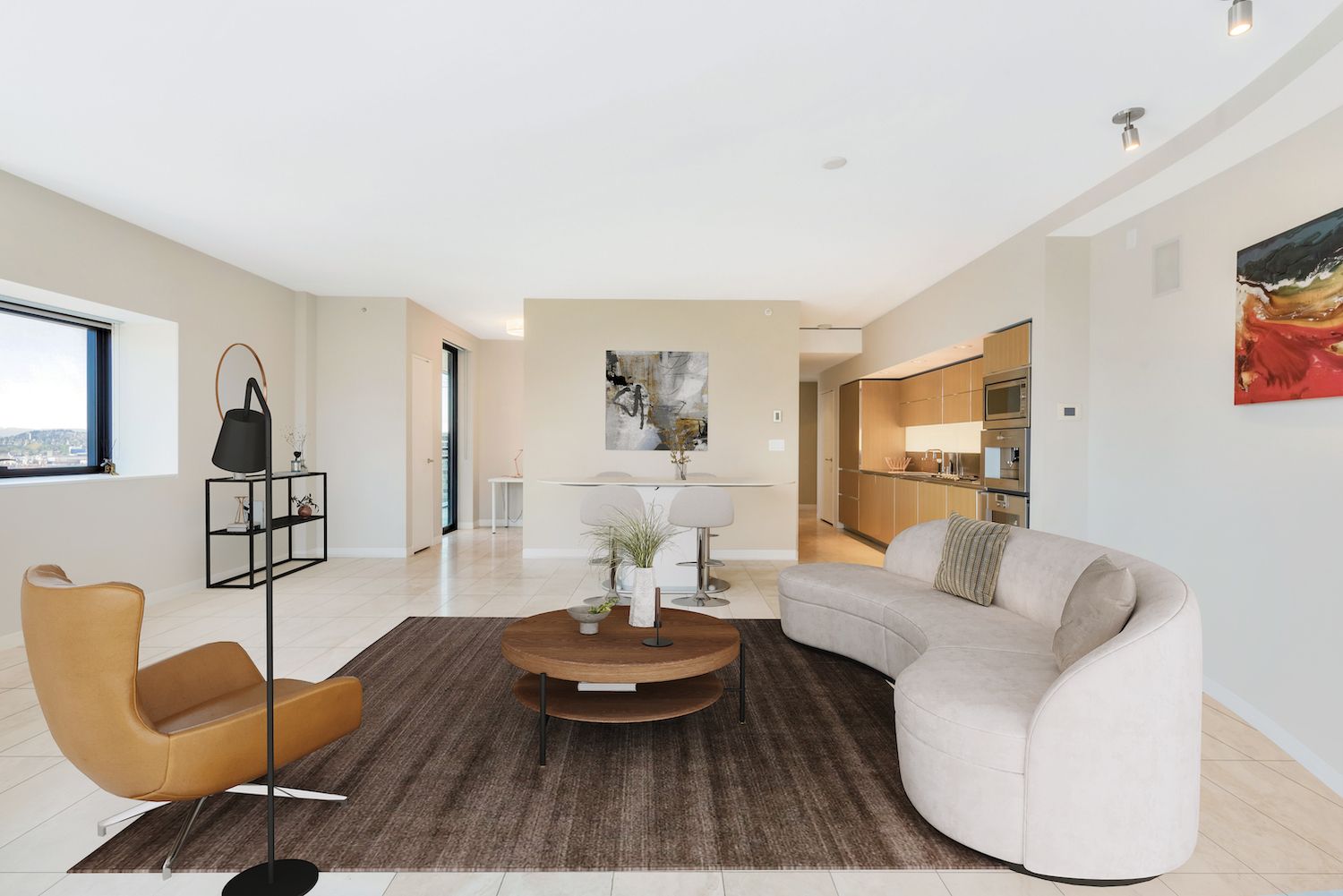

"Jameson House", an architectural iconic building designed by renowned Foster & Partners architects, built by Bosa. One of Vancouver’s most unique modern luxury high-rise buildings. This unique 1487 sq.ft. layout offers 2 bedrooms, den or office area, 2 full bathrooms, plenty of closets and storage areas, and a spacious large entertaining area offering beautiful views of the Ocean, Stanley Park, and 180 degree city views. This suite occupies the entire North end of the building. The den and second bedroom connect directly onto a good sized balcony with direct city & water views.
Inside is a made for a modernist design enthusiast. Unique features include: perfectly aligned travertine limestone flooring which is heated and cooled, over-height 9’ ceilings, shadow baseboards, gallery-style minimalist door trims, solid wood doors, hidden venting, and full floor-to-ceiling curtain-glass windows.
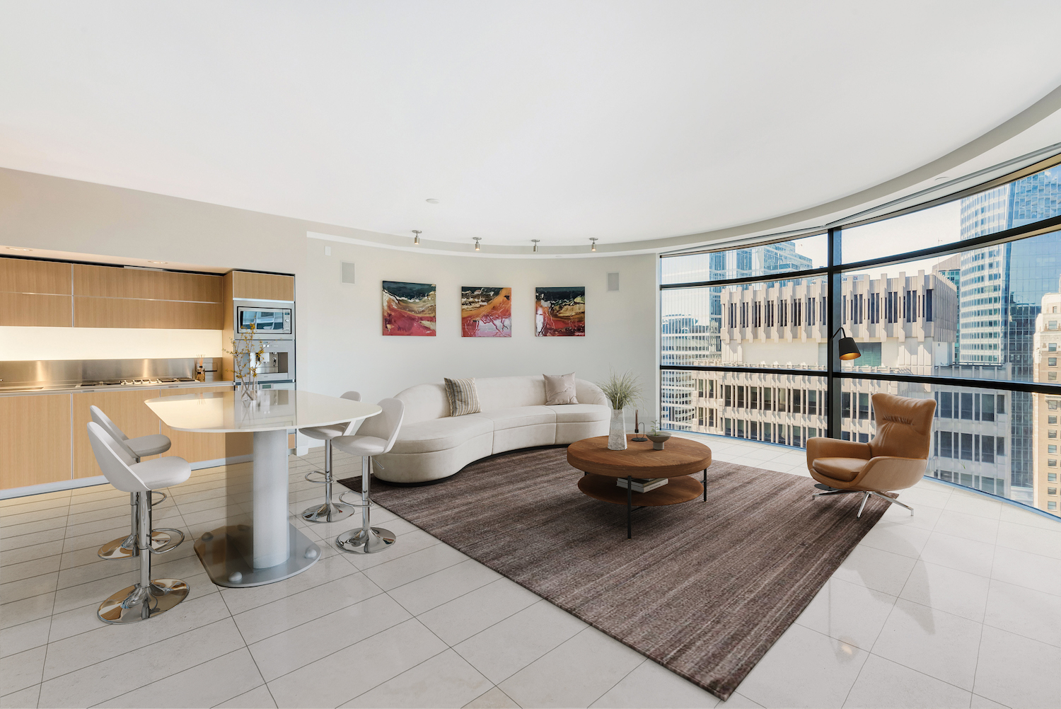
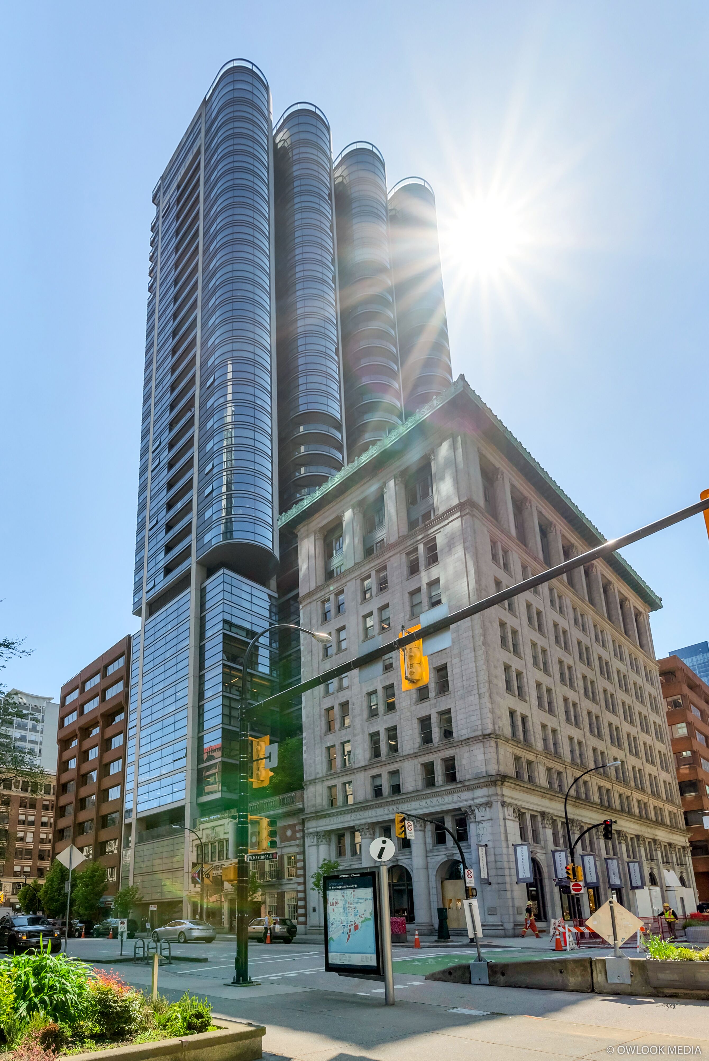
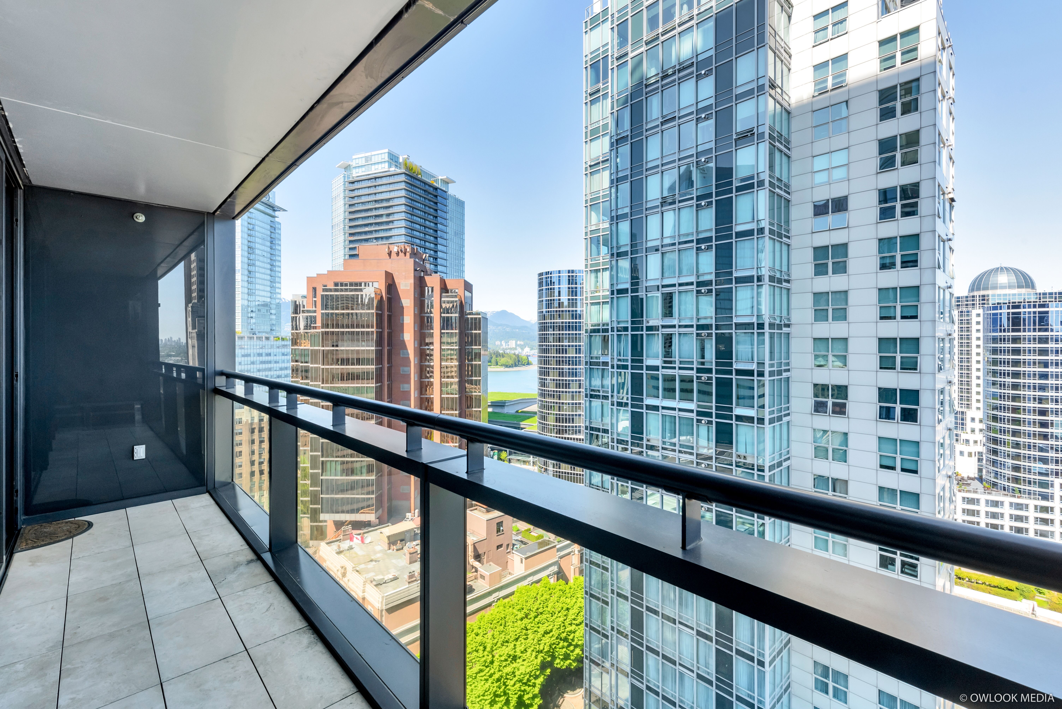
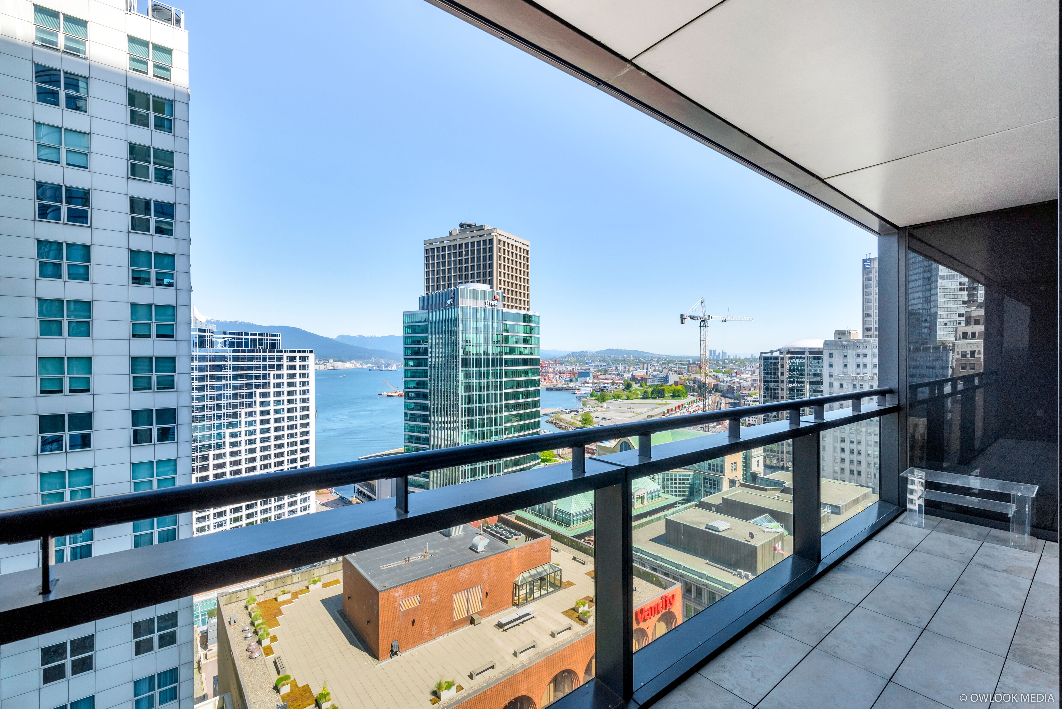
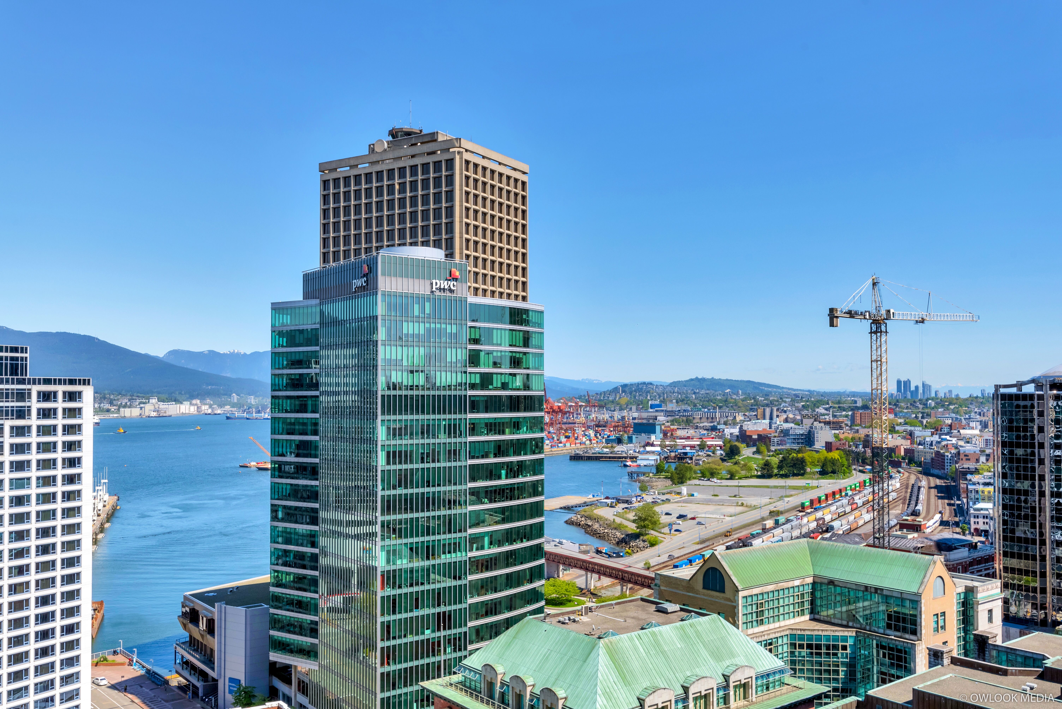
Luxury finishing touches include Italian designed Dada wood-grain kitchen matched with Gaggenau & Sub-zero appliances, and custom-built stainless steel counters with backlit backsplash and hidden power outlets. This home has modern spa-like bathrooms with backlit stone work, cladded in Travertine marble tiling, beautiful glass work and custom designed fixtures by Duravit, Hansgrohe and Dornbracht . Also included are fully integrated speakers. The bedrooms feature Italian built-in closets with automatic lighting. Located centrally near shopping, entertainment, and the seawall. This unique home must be viewed to fully appreciate, contact us today to own a piece of timeless design.
The building, “Jameson House ” was designed by world famous Foster and Partners Architects from the UK, and with highly quality construction by Bosa Properties. Recognized as one the most advanced-technologic luxury high-rise developments in Canada. Featuring beautiful curved concrete and glass exterior design, matched with seamless design themes from the lobby, elevators, to the interiors of each condominium. Also is a world-class auto-valet parking system.
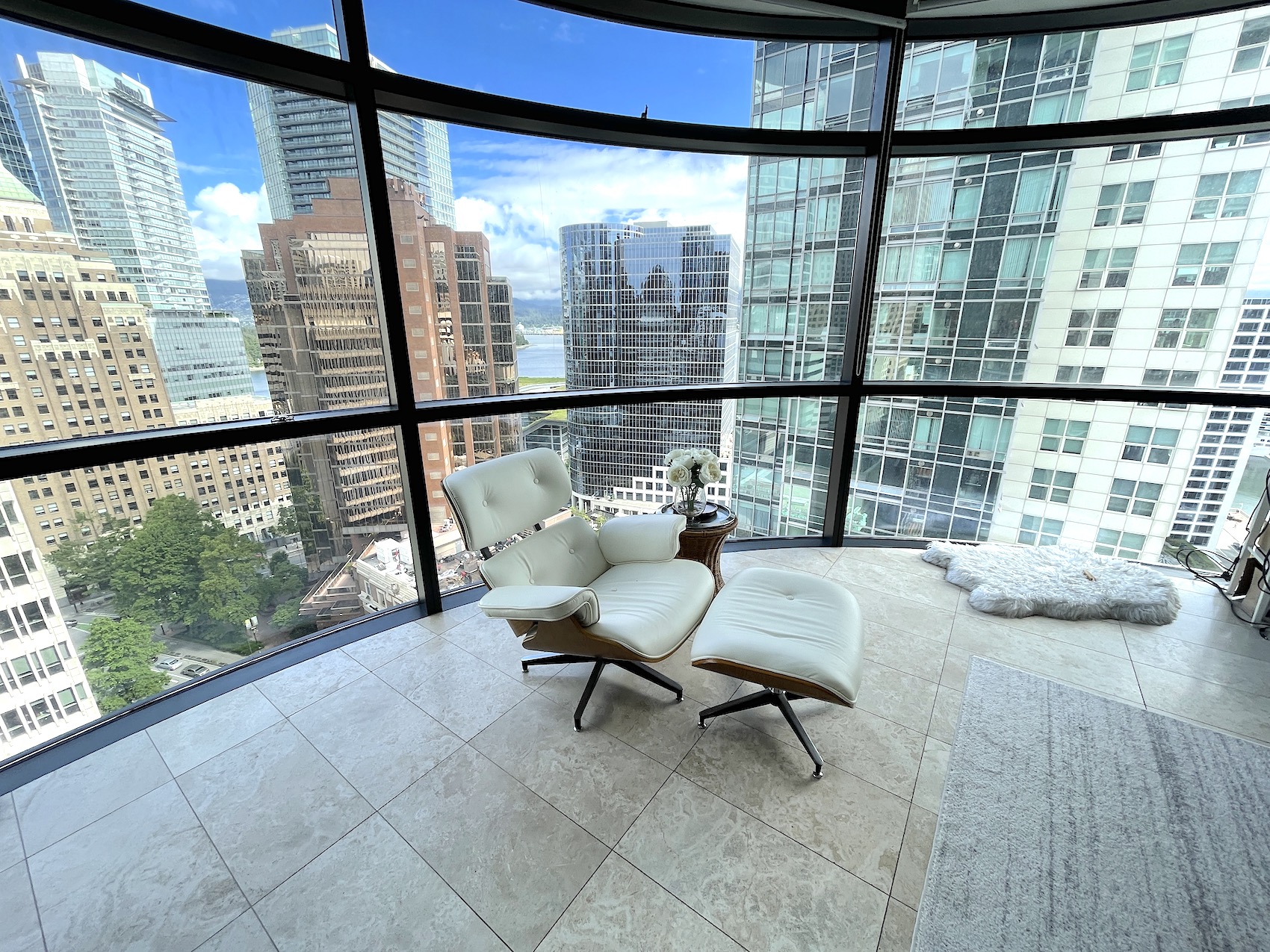
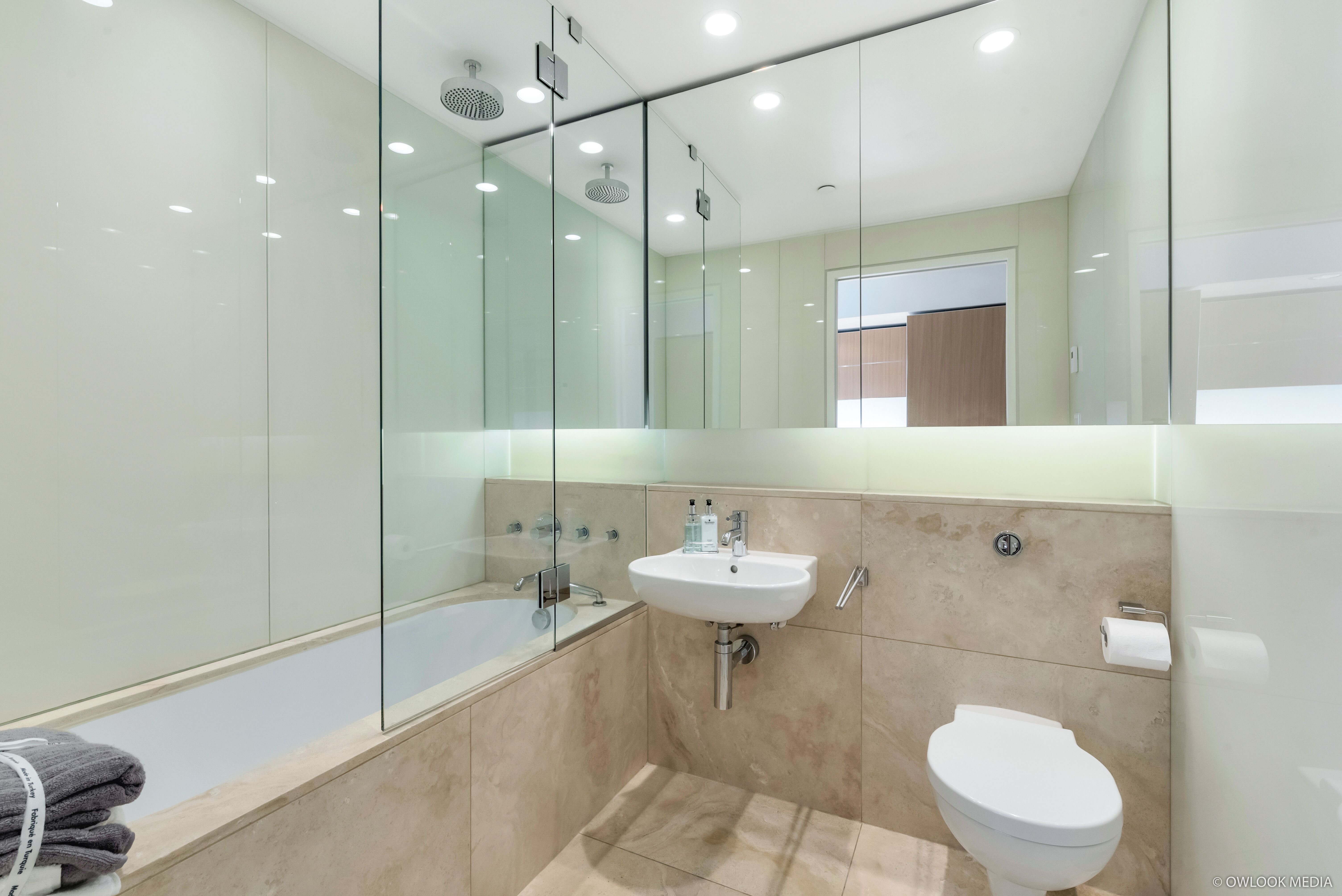
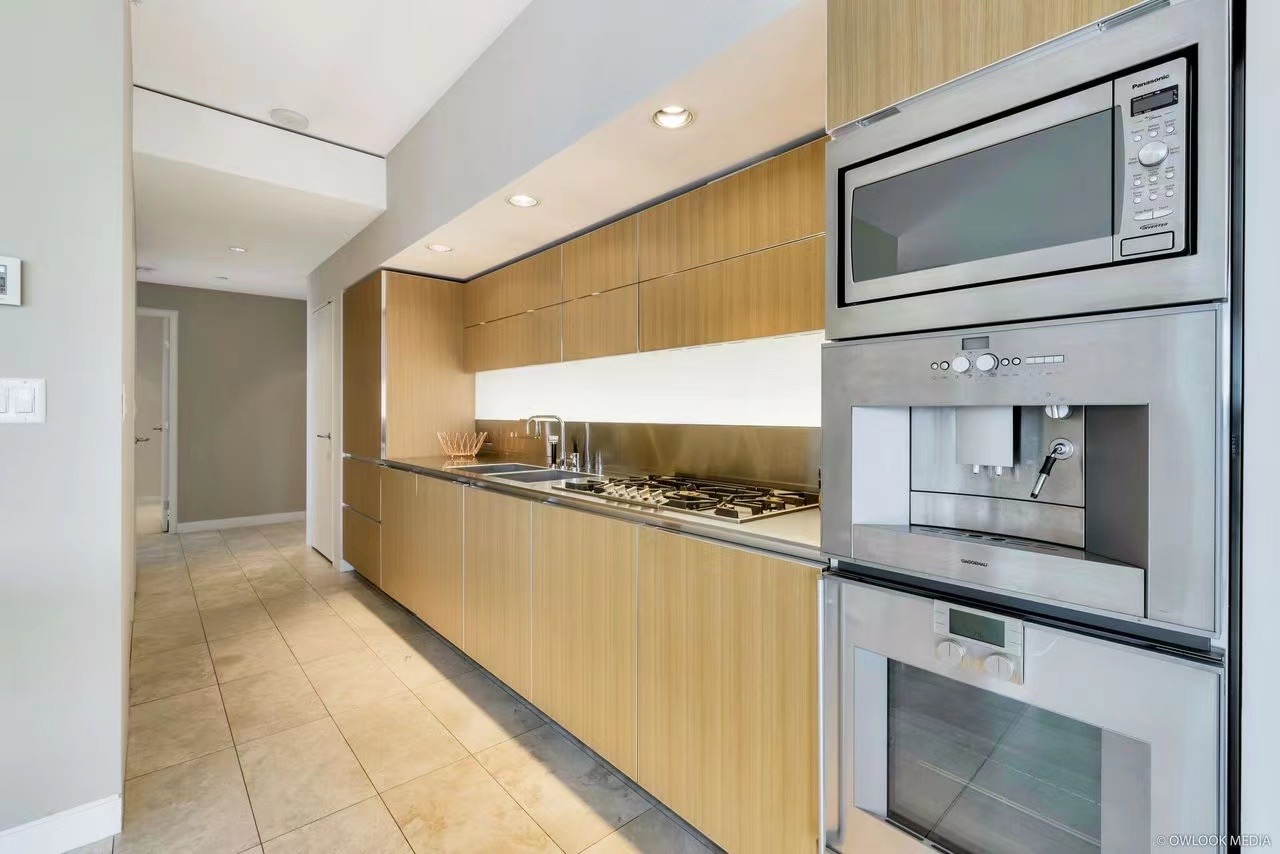
| Bedrooms: | 2 |
| Bathrooms: | 2 |
| Listing Type: | Apartment Unit |
| Sqft | 1,487 |
| Built: | 2011 |
| Mgt Fees: | $1,304 |
| Price: | $1,880,000 |
| Listed By: | RE/MAX Crest Realty |
| MLS: | R2704129 |
D
NEW LISTING | “JAMESON HOUSE”
2 bedrooms, 2 full bathrooms, den/office, cooled & heated flooring, 1 parking spot
Ultimate Futuristic Modern Condo with Water Views
1487 sq.ft. interior / 83 sq.ft. balcony
Offered at $1,880,000





"Jameson House", an architectural iconic building designed by renowned Foster & Partners architects, built by Bosa. One of Vancouver’s most unique modern luxury high-rise buildings. This unique 1487 sq.ft. layout offers 2 bedrooms, den or office area, 2 full bathrooms, plenty of closets and storage areas, and a spacious large entertaining area offering beautiful views of the Ocean, Stanley Park, and 180 degree city views. This suite occupies the entire North end of the building. The den and second bedroom connect directly onto a good sized balcony with direct city & water views.
Inside is a made for a modernist design enthusiast. Unique features include: perfectly aligned travertine limestone flooring which is heated and cooled, over-height 9’ ceilings, shadow baseboards, gallery-style minimalist door trims, solid wood doors, hidden venting, and full floor-to-ceiling curtain-glass windows.





Luxury finishing touches include Italian designed Dada wood-grain kitchen matched with Gaggenau & Sub-zero appliances, and custom-built stainless steel counters with backlit backsplash and hidden power outlets. This home has modern spa-like bathrooms with backlit stone work, cladded in Travertine marble tiling, beautiful glass work and custom designed fixtures by Duravit, Hansgrohe and Dornbracht . Also included are fully integrated speakers. The bedrooms feature Italian built-in closets with automatic lighting. Located centrally near shopping, entertainment, and the seawall. This unique home must be viewed to fully appreciate, contact us today to own a piece of timeless design.
The building, “Jameson House ” was designed by world famous Foster and Partners Architects from the UK, and with highly quality construction by Bosa Properties. Recognized as one the most advanced-technologic luxury high-rise developments in Canada. Featuring beautiful curved concrete and glass exterior design, matched with seamless design themes from the lobby, elevators, to the interiors of each condominium. Also is a world-class auto-valet parking system.



SEE MORE INFO: https://www.albrighton.ca/r2704129-1902-838-w-hastings-street
| Bedrooms: | 2 |
| Bathrooms: | 2 |
| Listing Type: | Apartment Unit |
| Sqft | 1,487 |
| Built: | 2011 |
| Mgt Fees: | $1,304 |
| Price: | $1,880,000 |
| Listed By: | RE/MAX Crest Realty |
| MLS: | R2704129 |
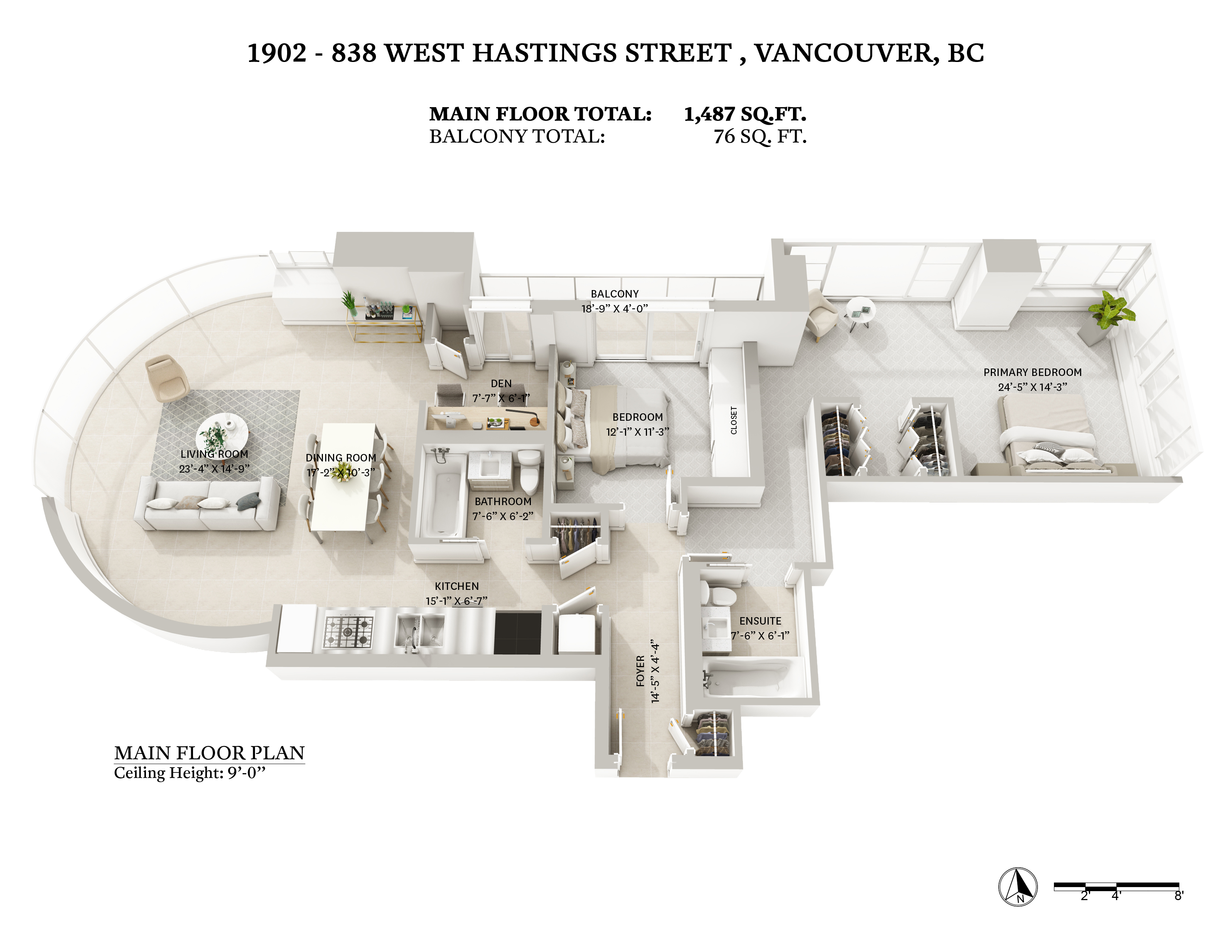
Jameson House - 838 W Hastings St - History, Our Past Sales & Information
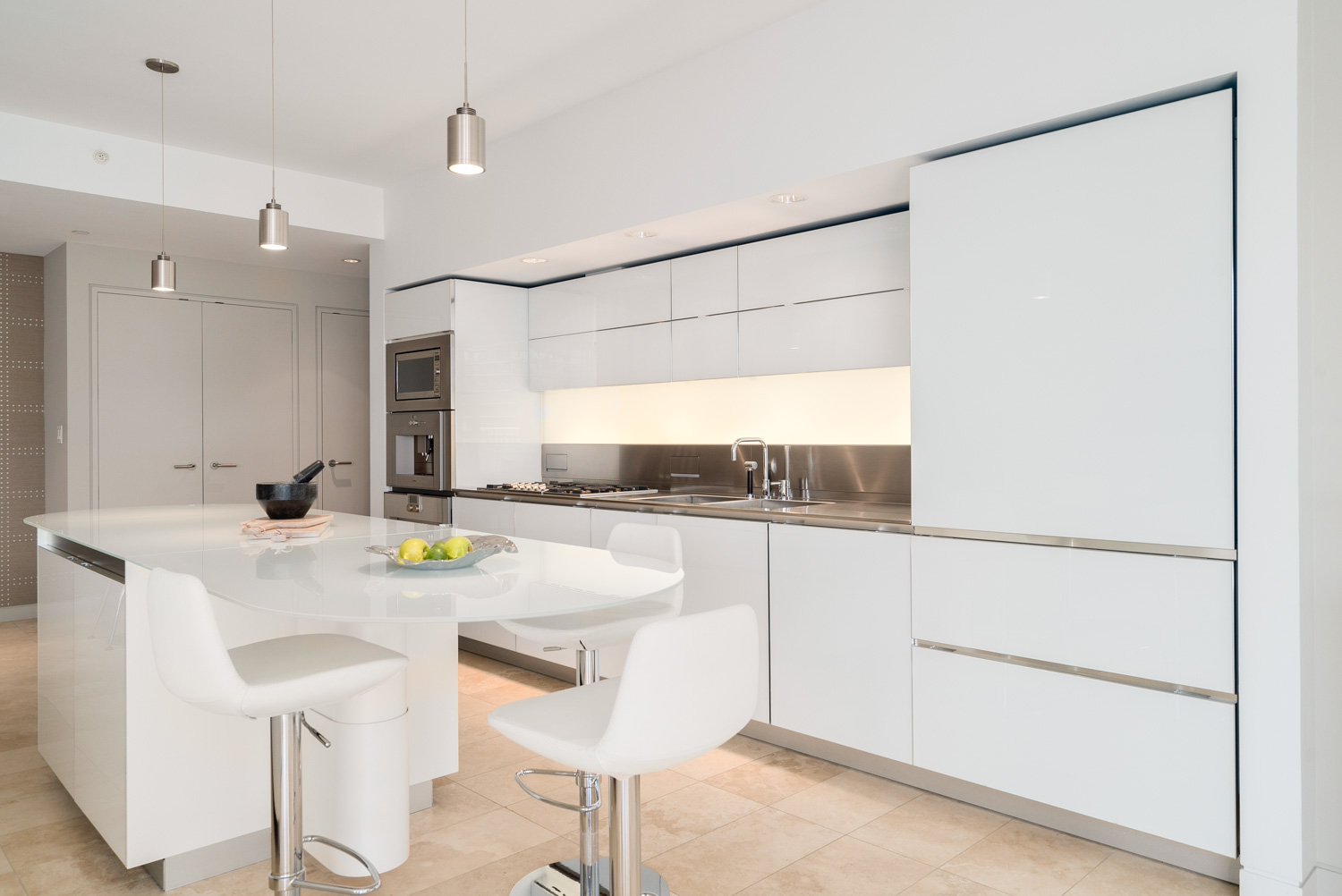
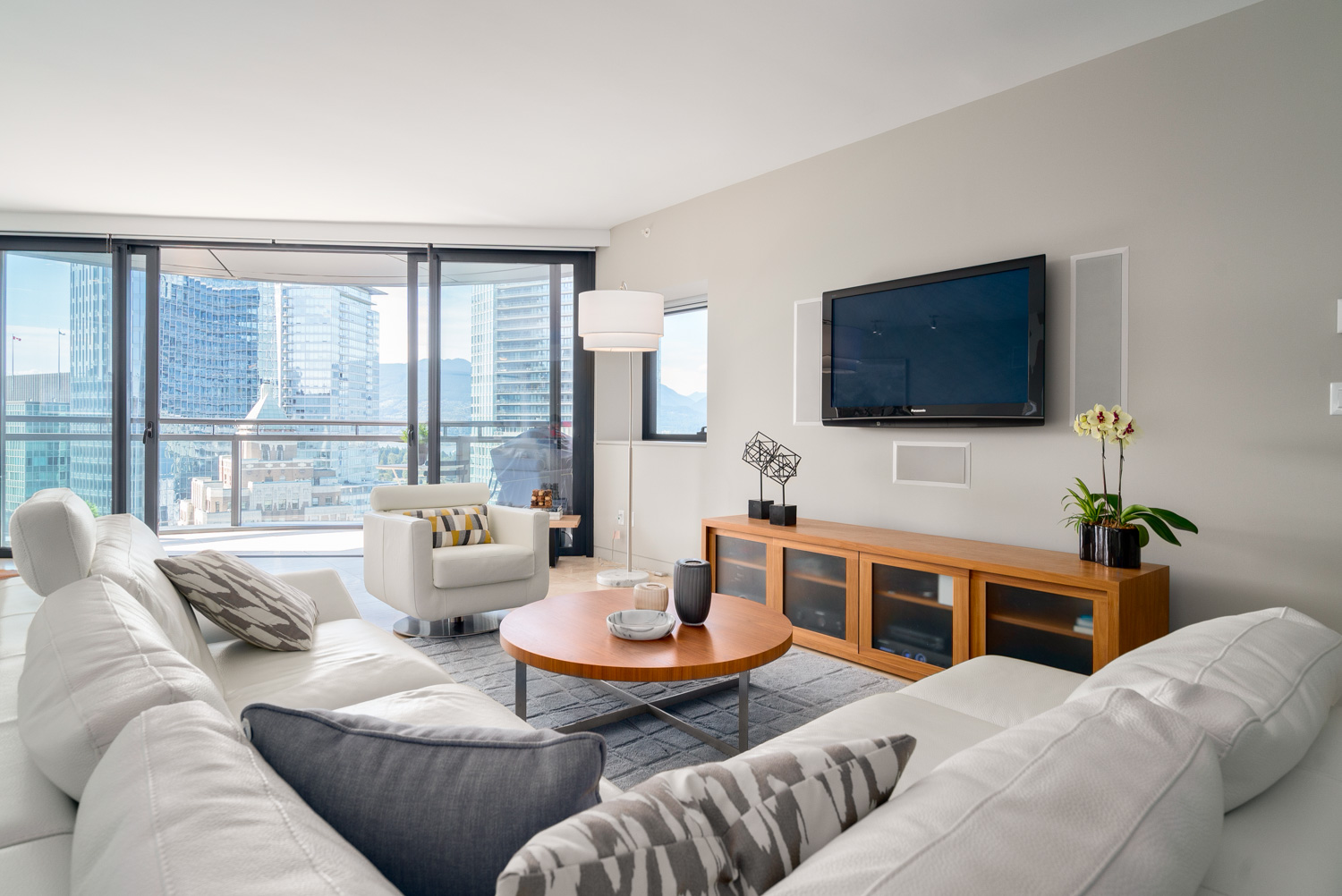





Jameson House was completed in 2011, its known as a boutique 138-residence modernist tower in Vancouver. This a contemporary 36 storey building designed by Foster and Partners. It features unique design with focuses on: green living & construction, functional seamless detailing, luxurious finishings, and cutting edge technology. The interiors are fitted with European fixtures, appliances, and unique design elements. The floors are radiant heated and cooled, and finished in Travertine Marble. The suites feature beautiful Dada Italian kitchens which are equipped with high-end Gaggeneu and Sub-Zero appliances. The attention to detail and design will impress an architectural savvy buyer. A few details that will catch your sight are: the grout lines on the tiled floors match the door frames, cabinet lines, and wall tiles. The seamless lines also continue outside onto the marble surfaced patios. There are no visible vents throughout the suite, there are small hidden gaps at the ceiling lines in very few spots. The design gives you sense of "peaceful space" and offer a different feel than any other Vancouver condominium. For minimalists and modernists, this can easily be considered home without compromise. The finished composition of form and function.
If you are looking to buy or sell and residence at The Jameson House, contact: Paul Albrighton at 604 315 55741
Paul's Past Building Sales
Sold by Albrighton, #2202 - 838 W Hasatings Street
Sold by Albrighton, #2301 - 838 W Hastings Street (2019)
Sold by Albrighton, #2002 - 838 W Hastings Street
Sold by Albrighton: 2101 - 838 W Hastings Street (2017)
Sold by Albrighton: #2706 - 838 W Hastings Street
Sold by Albrighton: #2101 - 838 W Hastings Street
Jameson House Parking Feature Video:
Previous Sold Listing by Paul Albrighton:
PAUL SELLS ANOTHER JAMESON HOUSE CONDO
838 WEST HASTINGS STREET
This unit sale of 2301 - 838 W Hastings Street was also featured in the Globe and Mail news, which can be read on the link below. We managed to sell the unit for the same price purchased near the peak of the market in 2017 at $2,450,000 this past season, when most prices on luxury 2 million dollar condos are mostly down byt 15-20%. If you're looking for an agent to preserve your equity and maximize your sale, contact Paul Albrighton today.
RECENTLY SOLD | 2301- 838 W HASTINGS STREET
2056 sq.ft. North Facing large luxury condo with world renowned architectural design by Foster & Partners. Interior has been detailed and cusomized by Robert Bailey Interiors. Offered at $2,688,000. Inside was designed for a quality conscious architecture enthusiast. Unique features included: perfectly aligned travertine limestone which is heated and cooled, over-height 9’ ceilings, shadow baseboards, gallery-style minimalist door trims, solid wood doors, hidden venting, and full floor-to-ceiling curtain-glass windows. Custom updates designed by Robert Bailey Interiors include: a wood-grain feature wall, custom lighting, stylish wall treatments, built-in bookshelf, custom lounge low profile fireplace and fine detailing throughout. Jameson is house is known for offering unique style, modern design, and top level quality. See more building info and units for sale.
Paul has made 5 sales at Jameson House, see the sales links below:
Sold by Albrighton, #2301 - 838 W Hastings Street (2019)
Sold by Albrighton, #2002 - 838 W Hastings Street
Sold by Albrighton: 2101 - 838 W Hastings Street (2017)
Sold by Albrighton: #2706 - 838 W Hastings Street
Sold by Albrighton: #2101 - 838 W Hastings Street
JAMESON HOUSE VIEWS
We were onsite today at Jameson House, one of my favourite modernist Downtown Vancouver building's today with our group of desigers from Fluff preparing a new exciting 2000 sq.ft. listing coming next month. There are only 138 residences at Jameson House, and Foster & Partners only North American residential building. The first 13 floors are commerical use, and upto 36 are strictly residential. The developer BOSA spent lots of time on the execution of this world class building. The lobby features natural limestone (found in the units too), modern lighting and beautiful James-Bond like modern features and finishing.
More building information, photos and some floor plans can be found on this link.
https://www.albrighton.ca/838-w-hastings-st-jameson-house
Stay tuned for our next Jameson House listing...
These photo shows the views of Downtown from the living area.
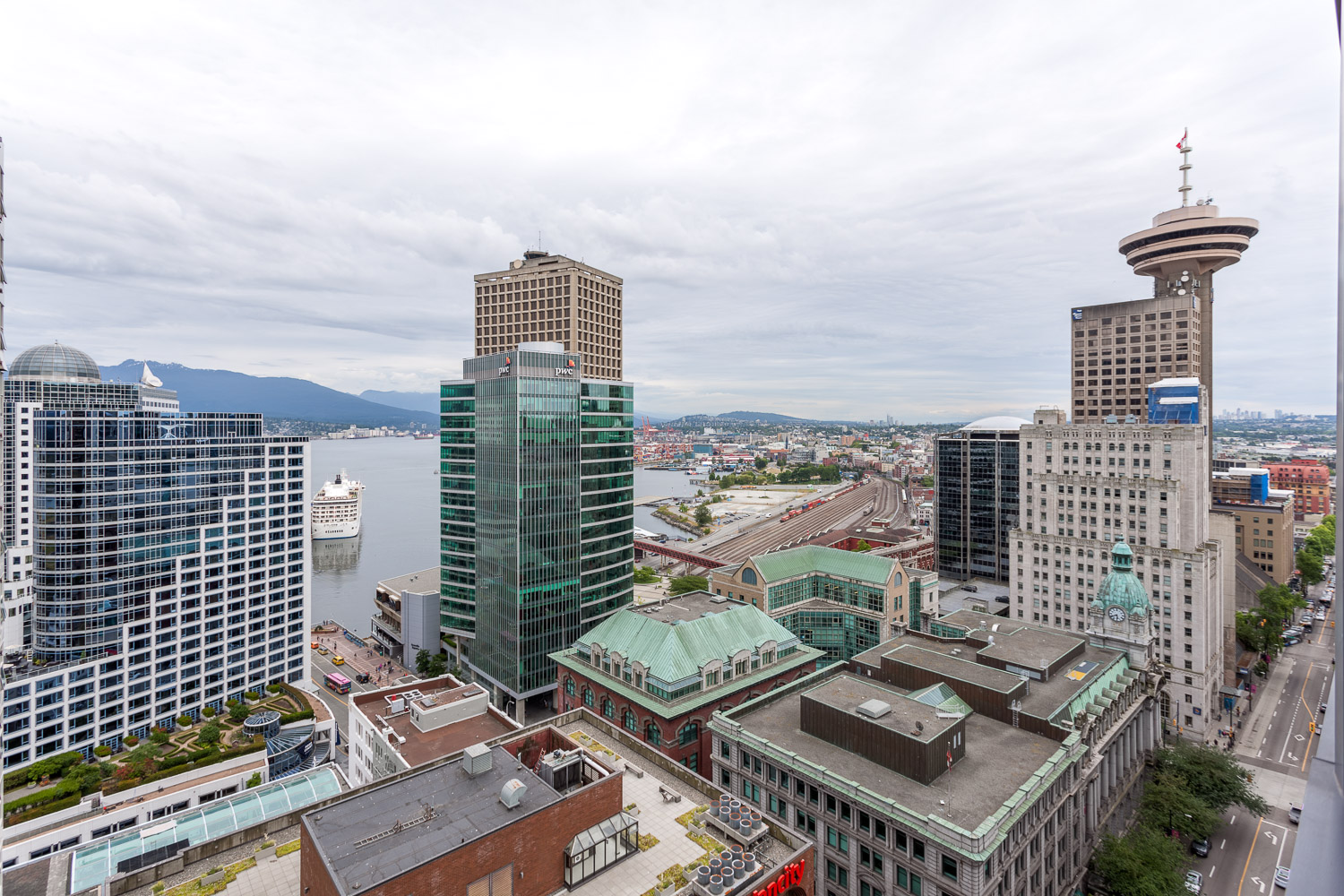
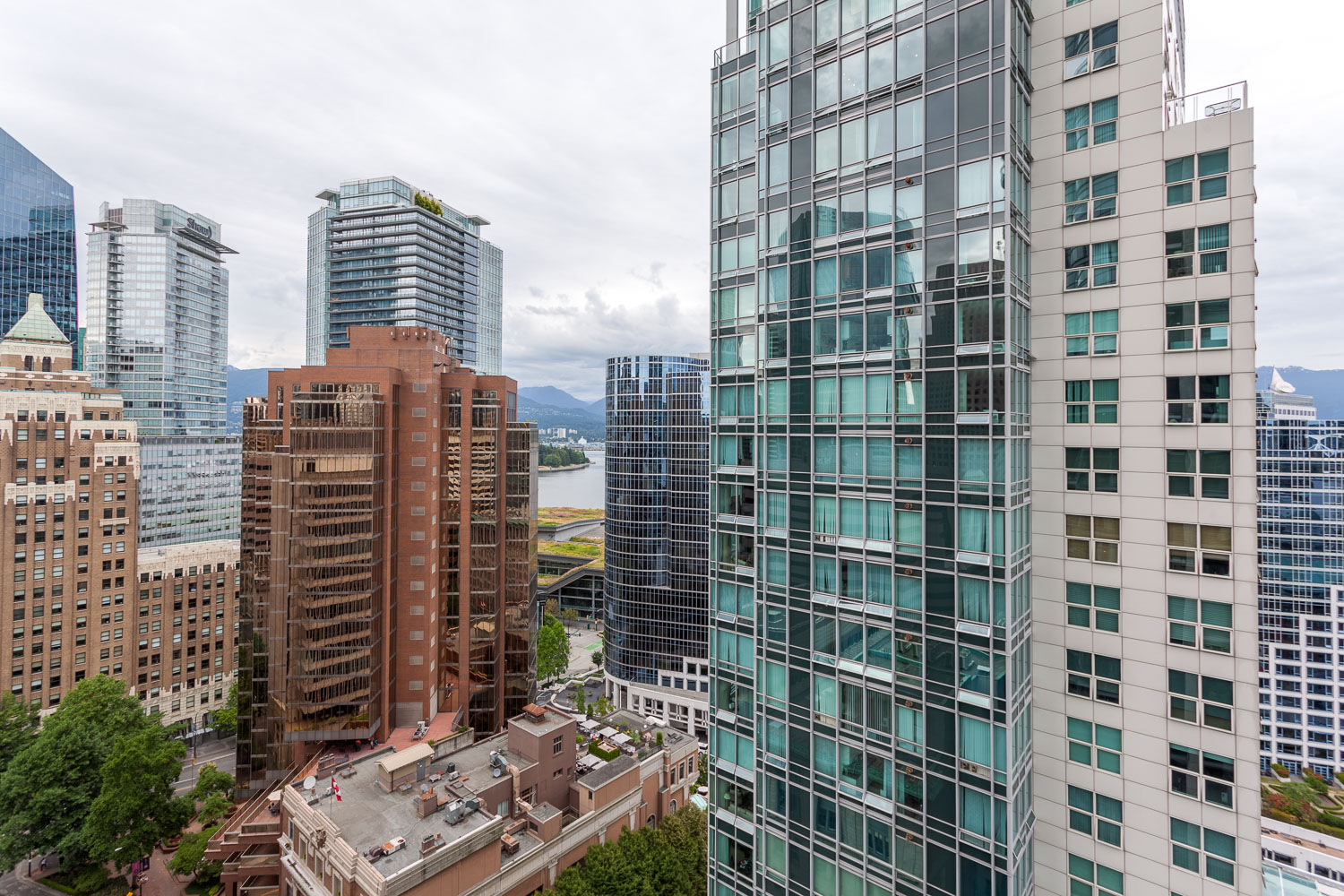
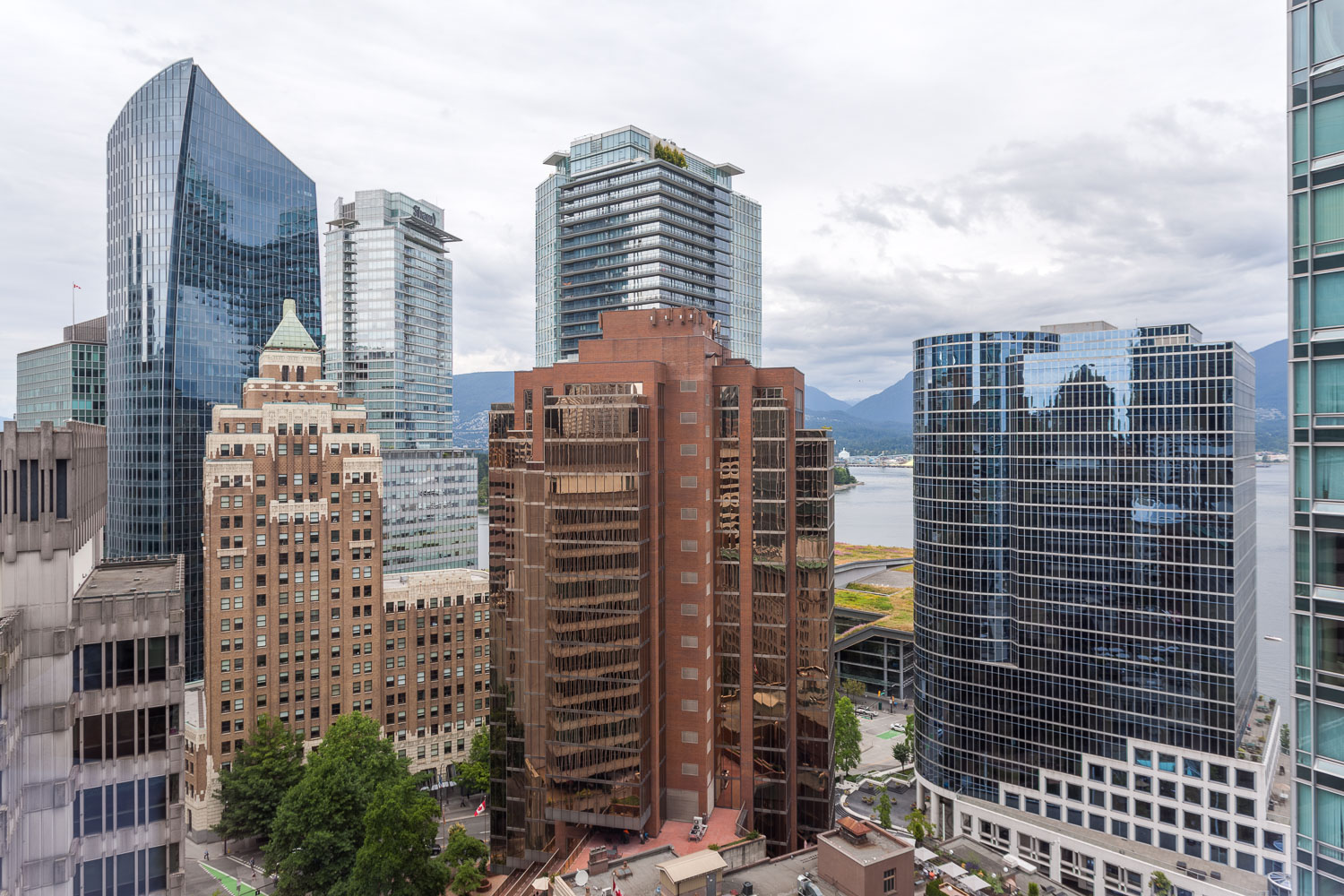
Here are some design inspirattion videos and photos from our past listings:
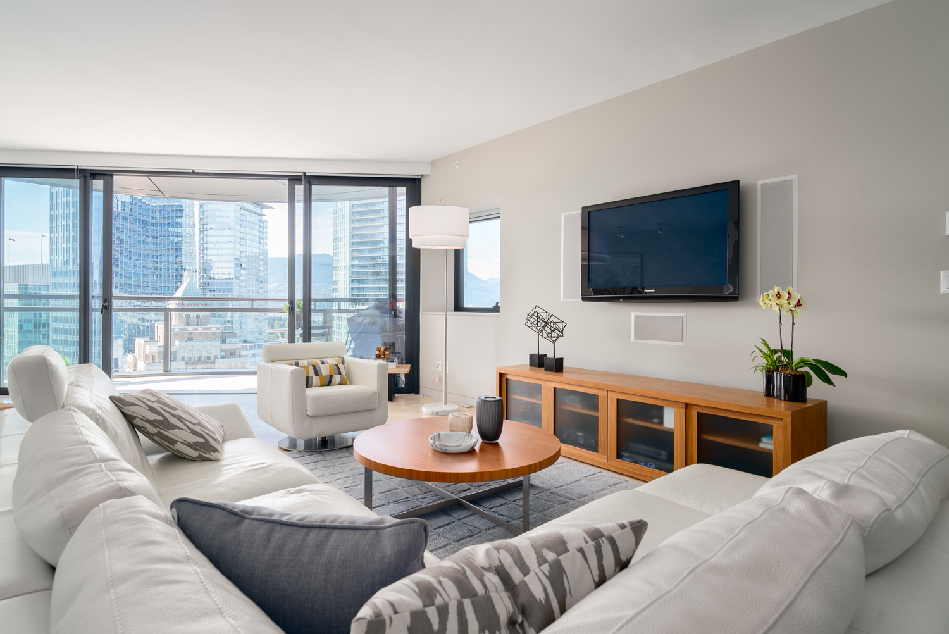
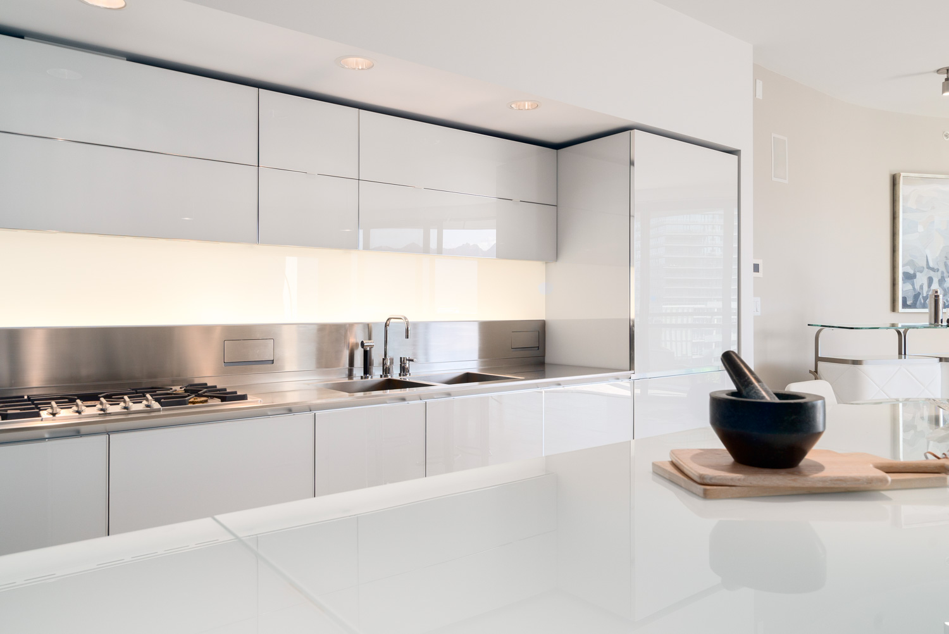
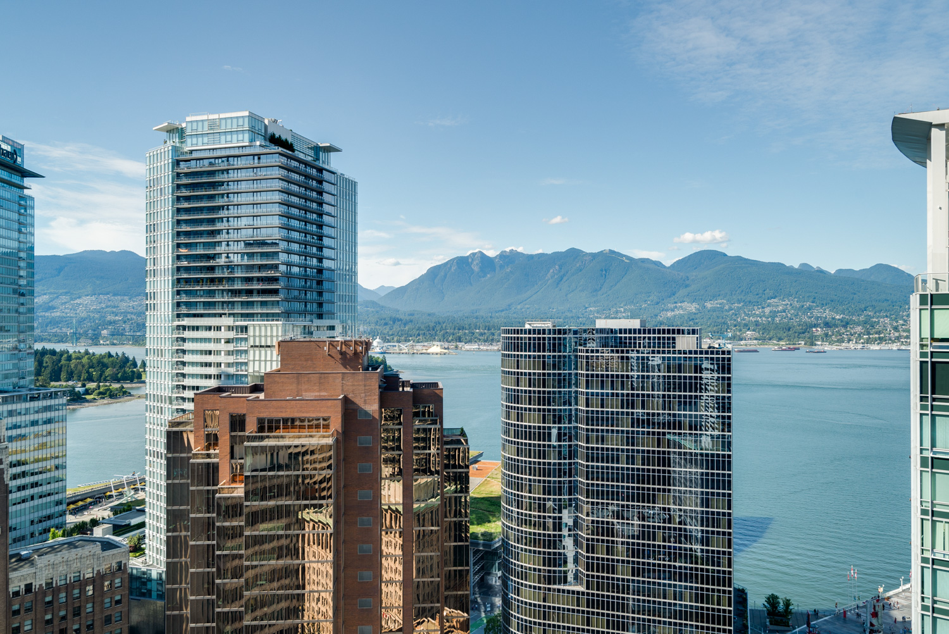
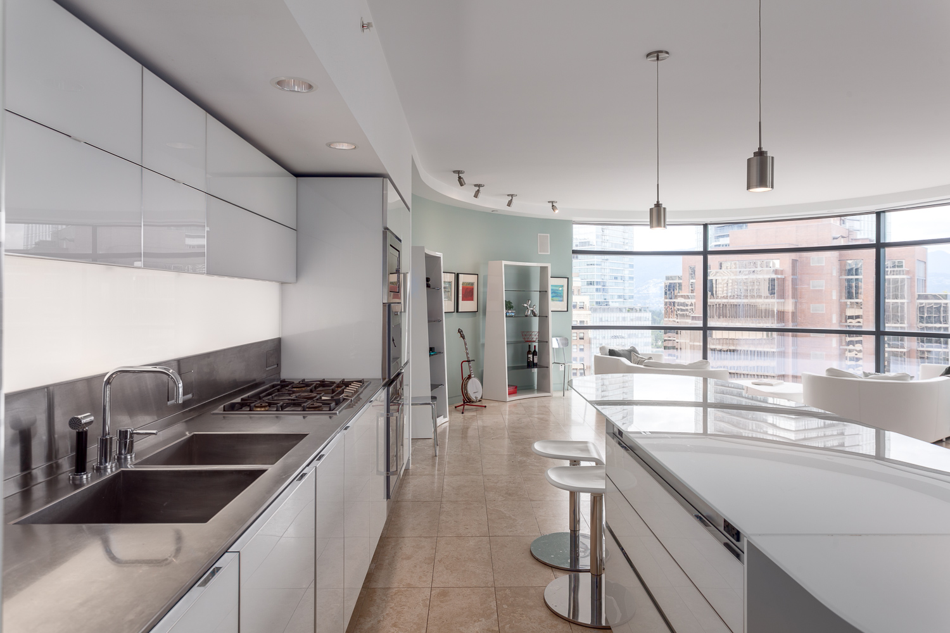
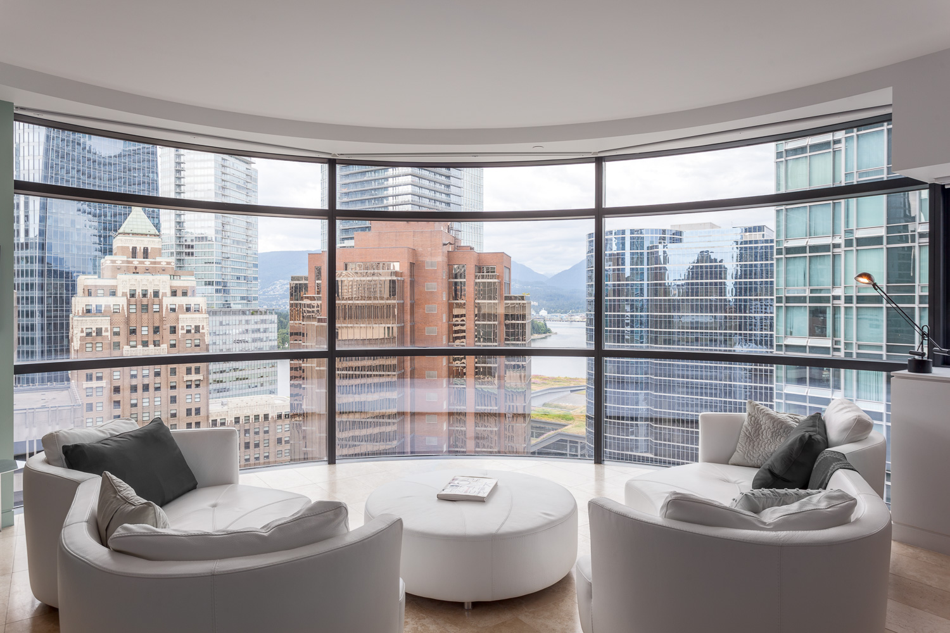
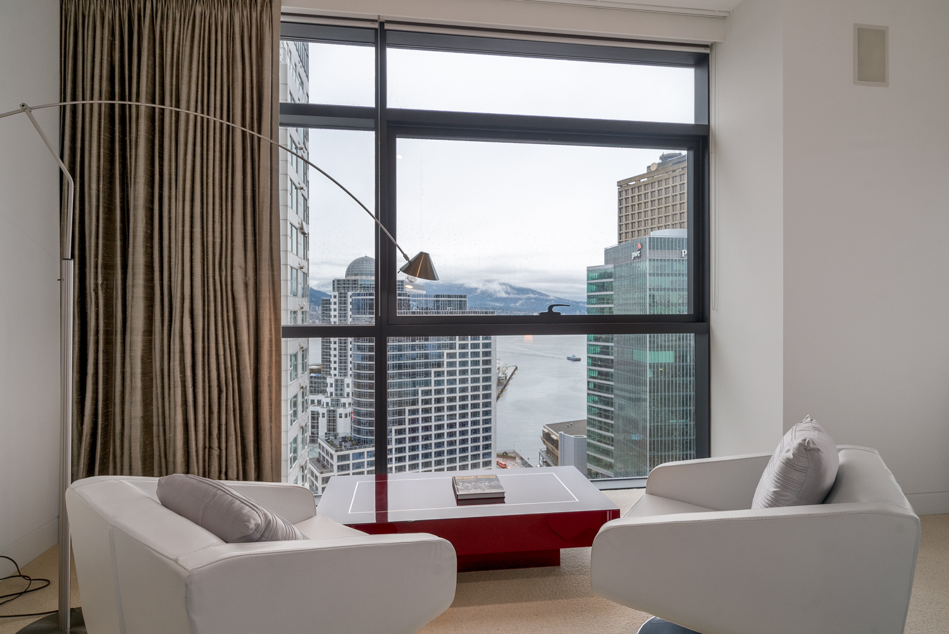
WE HAVE NOW SOLD FOUR UNITS AT JAMESON HOUSE
VANCOUVER'S MOST INCONIC MODERNIST HIGH-RISE
SUITE 2002 - 838 W HASTINGS STREET
1501 SQ.FT. 2 BED, 2 BATH, DEN LISTED AT $1,950,000
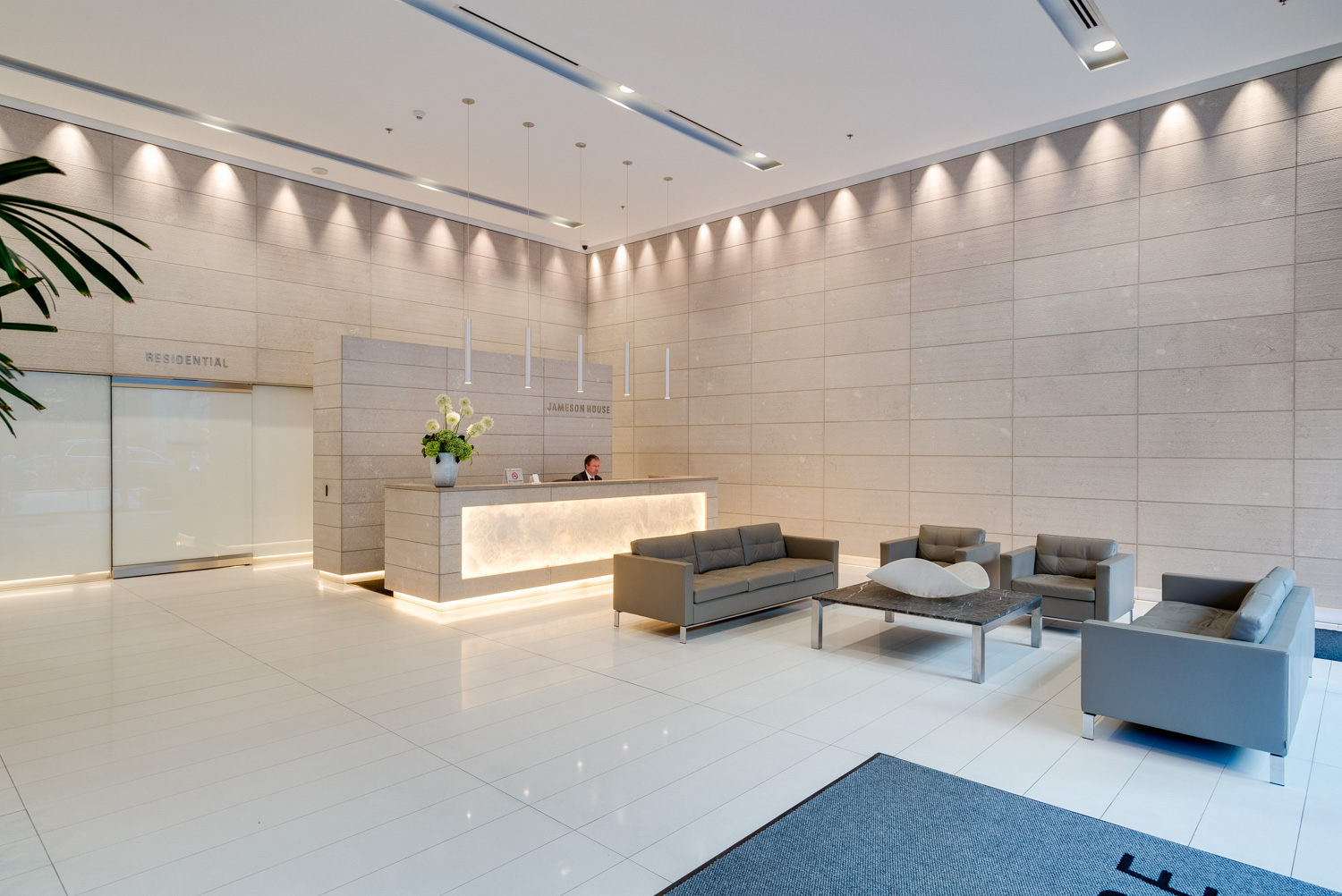
ABOVE: Beautiful modern lobby, known as the "James Bond" style lobby.
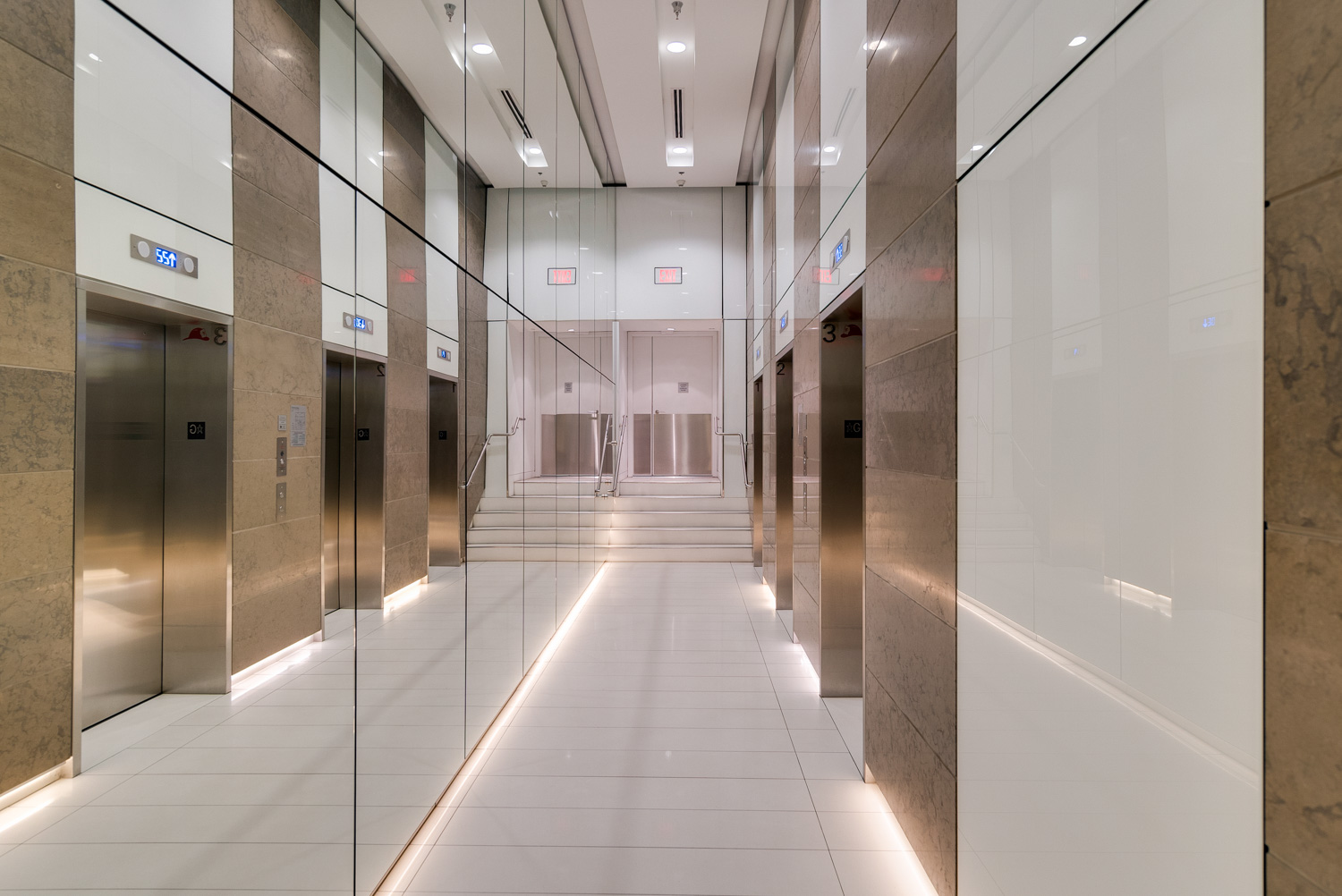
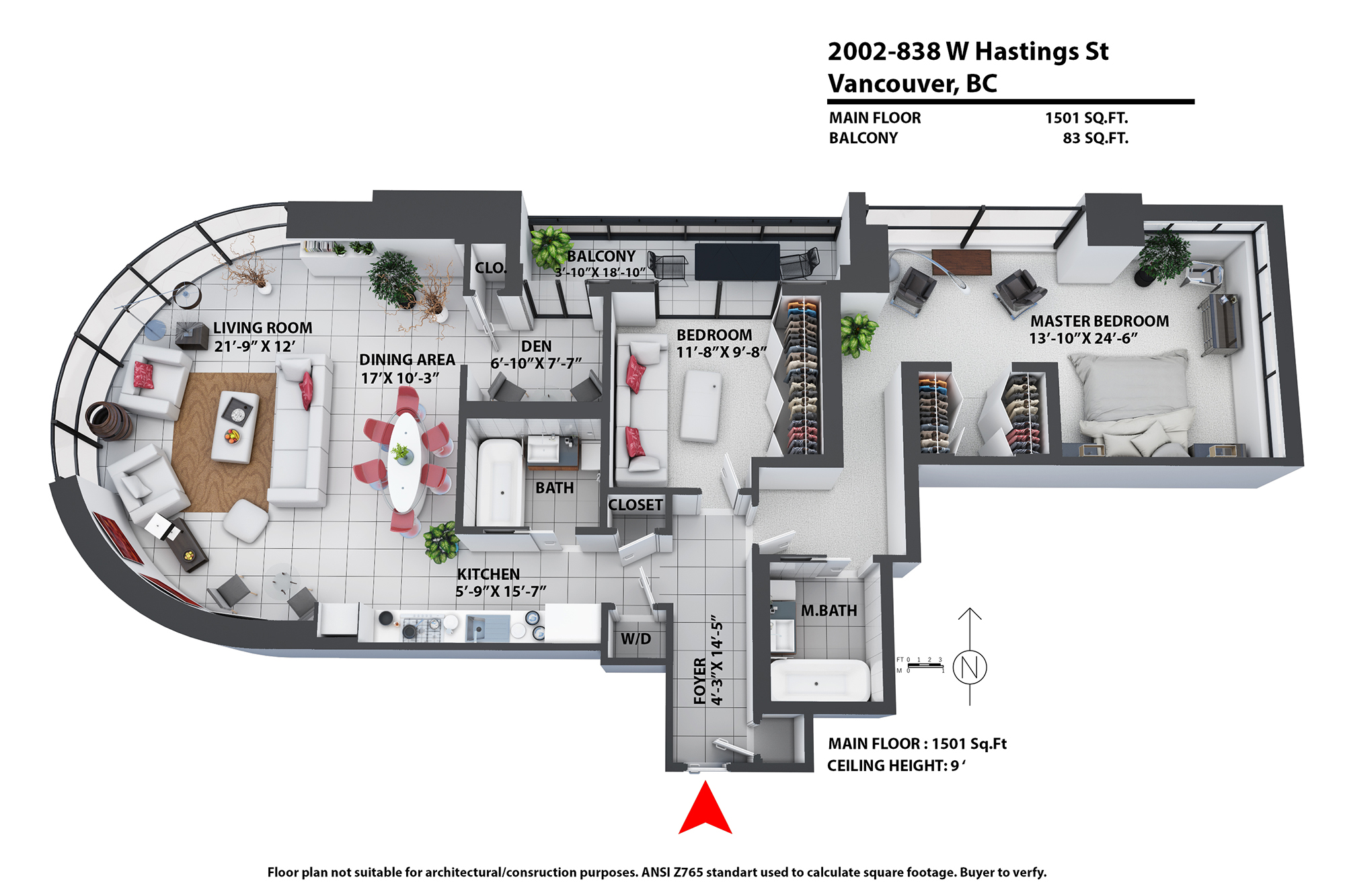
Jameson House was built by a local developer BOSA, who are known for high skill concrete work. Which was almost a requirement for the intricate exterior concrete detailing. The building was built on a smaller than standard lot size, so in order to accommodate a parkade the could fit more than 200 cars, a car sorter, automated parking system was incorporated. The system works like vending machine for cars, it was developed and incorporated into the lower floors to fit more cars and avoid having a driveway that would go down 7 or 8 levels. You can see a video on how it works on this Link: (https://www.youtube.com/watch?v=eLu-eYxV26E) Its the only automated parking system of this type in North America.
There is some further building information on this link form our webpage, including some original renderings: http://www.albrighton.ca/838-w-hastings-st-jameson-house
LATEST SALES IN ORDER OF MOST RECENT
Sold by Albrighton, $2002 - 838 W Hastings Street. (2018)
Sold by Albrighton: 21st floor 2 bed- 838 W Hastings Street.
Sold by Albrighton: #2706 - 838 W Hastings Street.
Sold by Albrighton: #2101 - 838 W Hastings Street.
SUITE 2101 - 838 WEST HASTINGS STREET, VANCOUVER
MODERN ARCHITECTURAL LUXURY DOWNTOWN CONDO
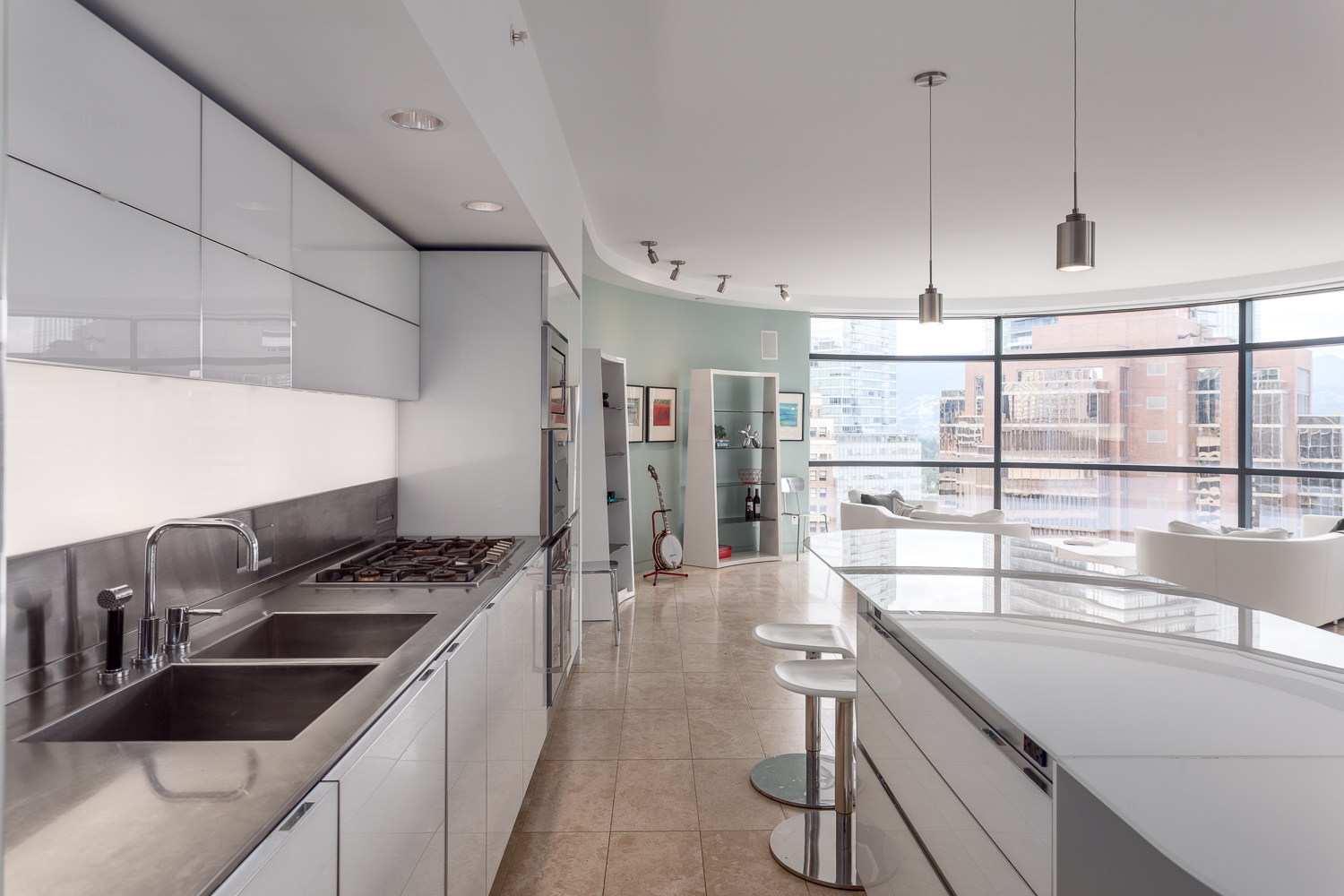
ABOVE: Modern beautiful interior feature Travertine marble floor, Dada Cucina Kitchen from Italy, Gaggeneau Appliances and Sub-zero fridge
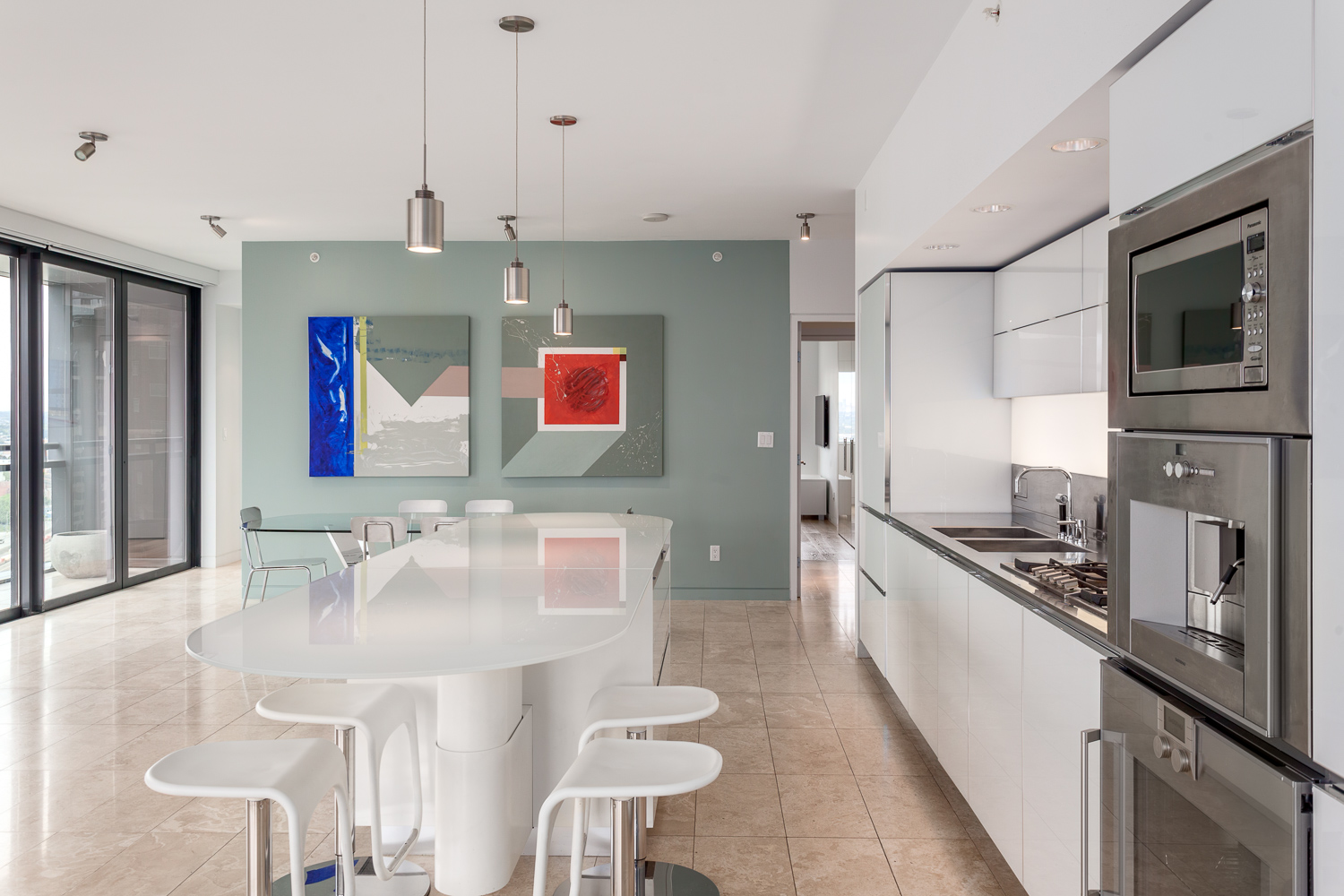
Above: This home is finely detailed. Floor to ceiling glass, adjustrable hieght power coutners, and wide open space
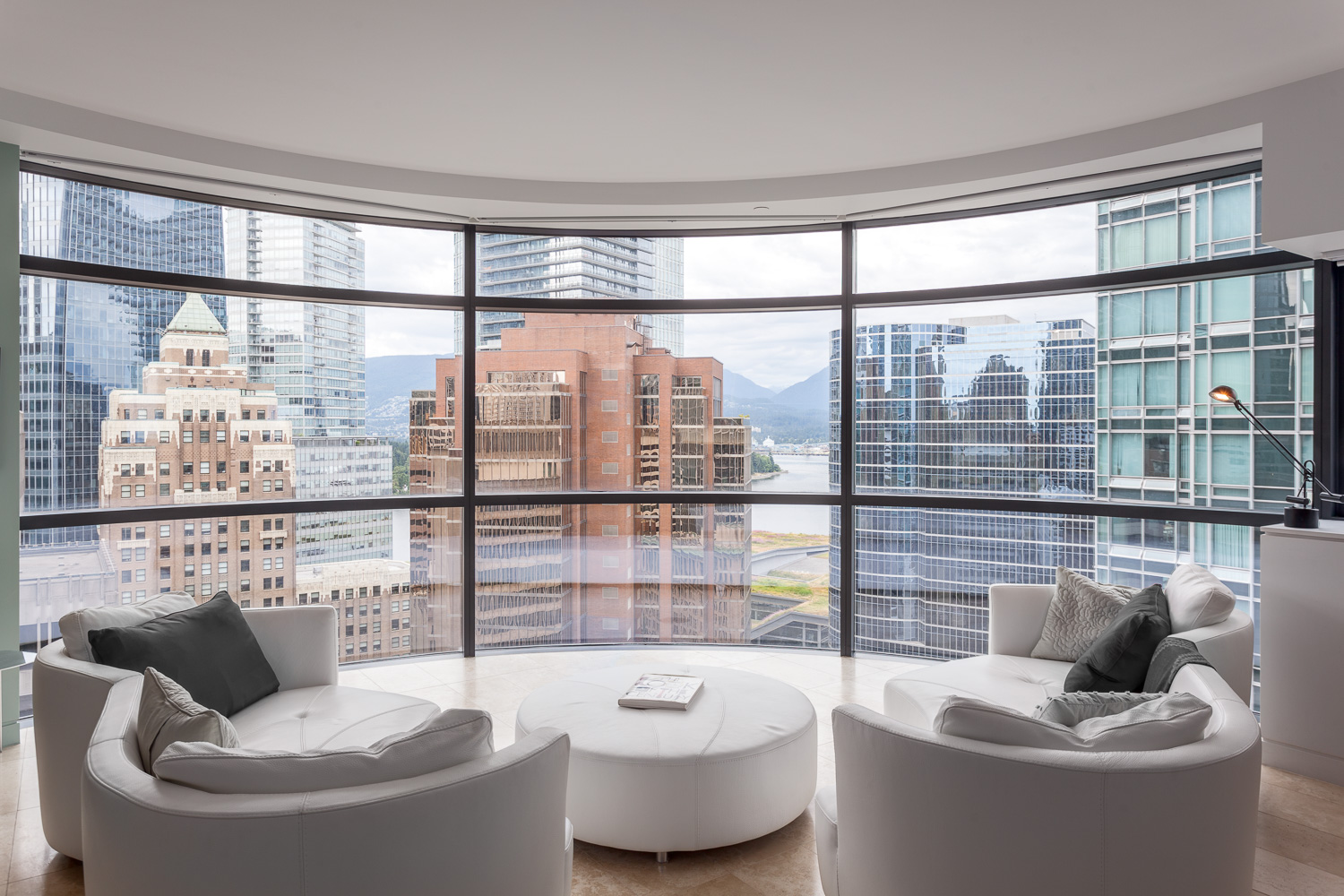
Above: One of Vancouver's most dramatic living rooms, featuring a curved glass view point, facing the Ocean, City and Mountains
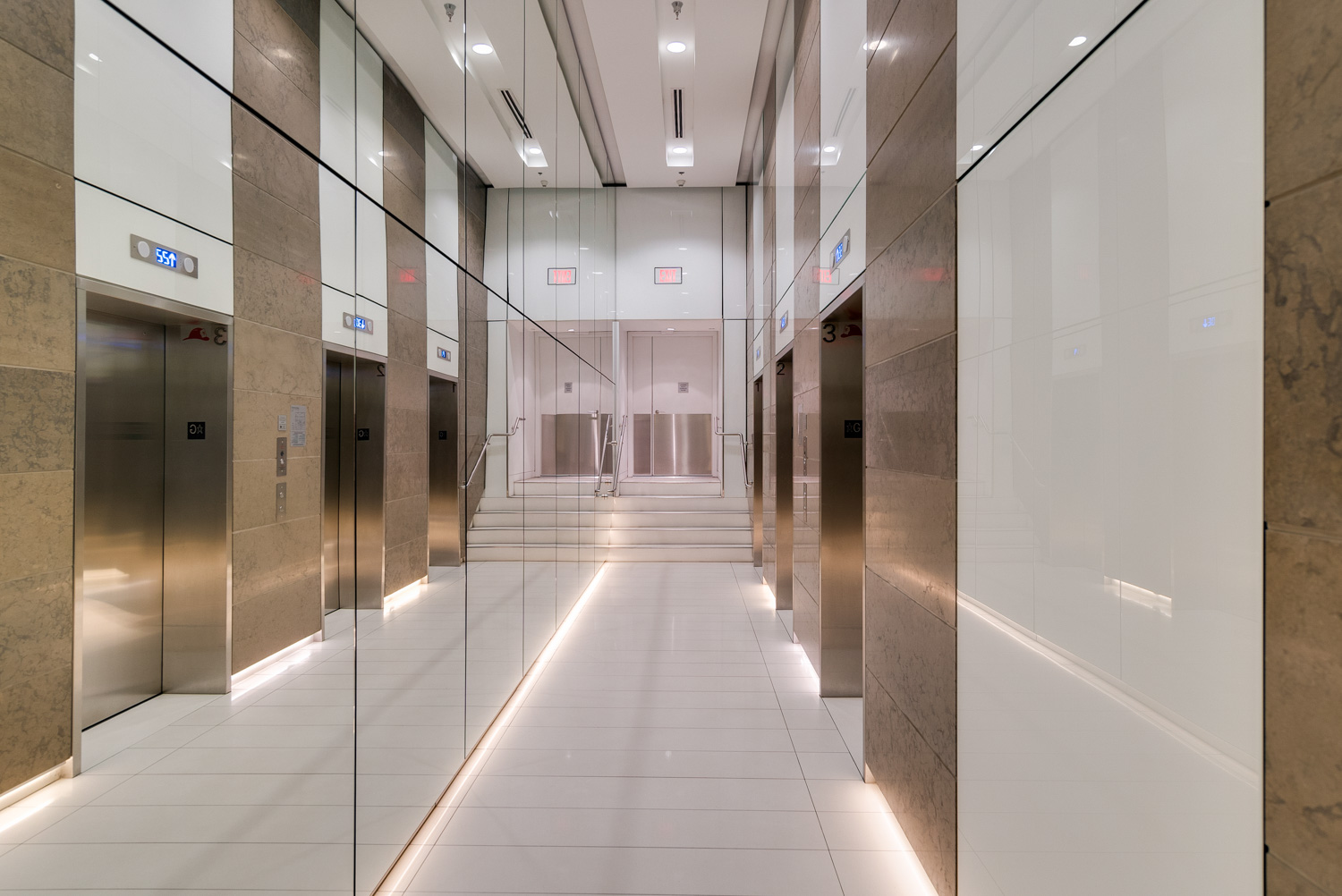
Above: Elevator lobby
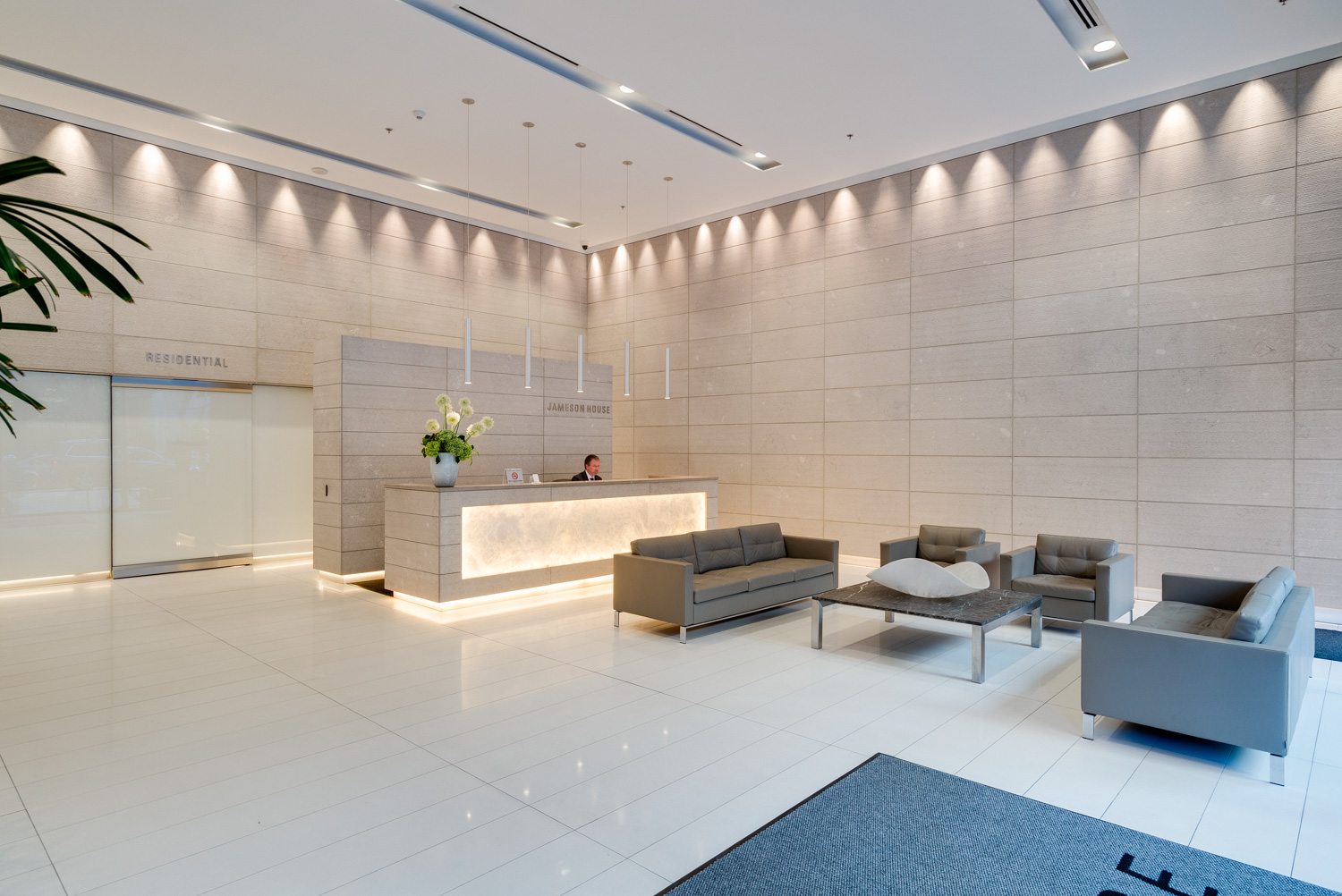
Above: Modern stark lobby with 24 hour conceirge service
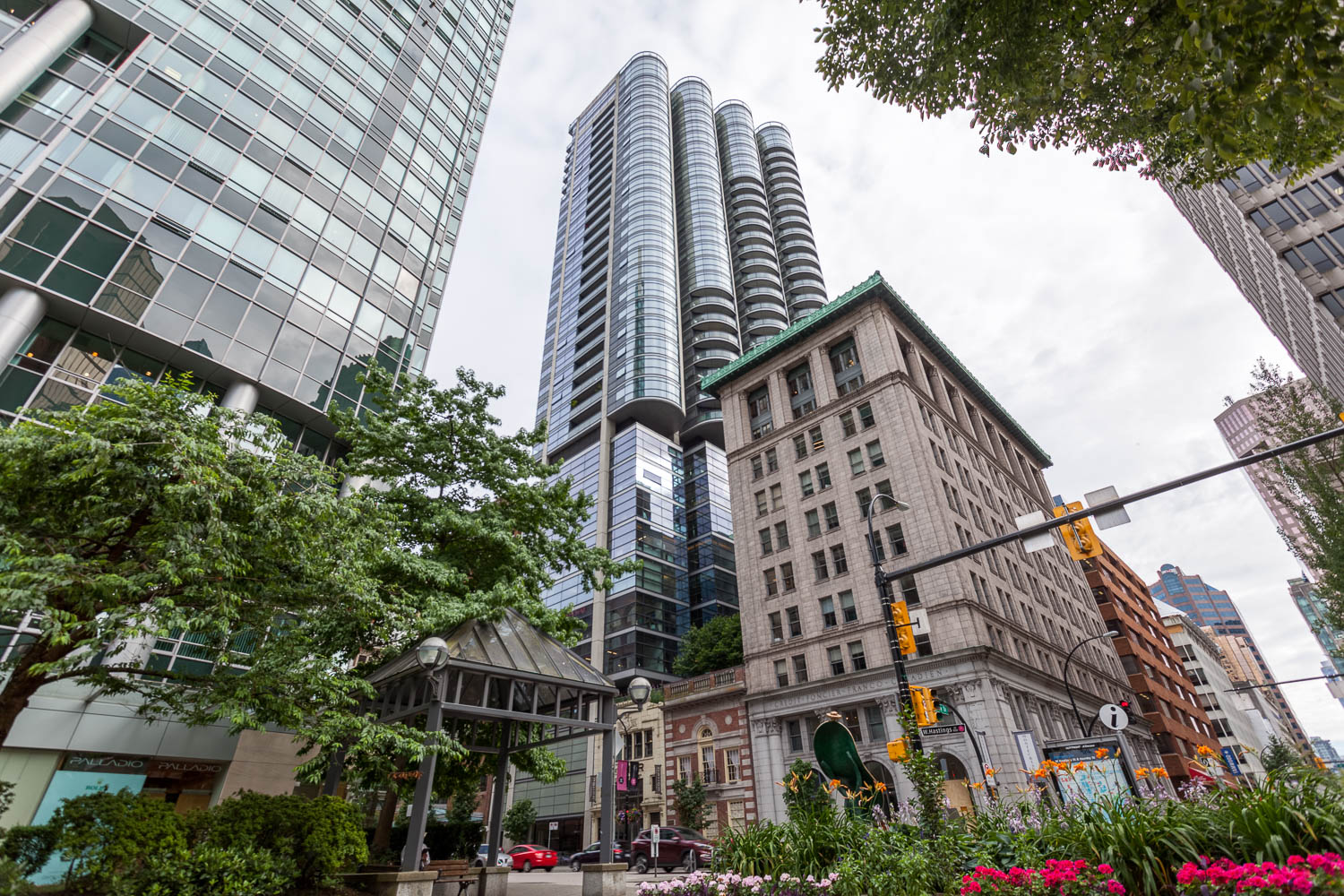
Above: Award Winning design by world famous Foster and Partners Architects of the UK
Welcome to the “Jameson House”, an architectural modern building designed by world famous Foster and Partners Architects from the UK, and constructed by Bosa Properties. Recognized as on the most advanced-technologic luxury high-rise developments in Vancouver. Featuring beautiful curved concrete and glass exterior design, matched with seamless design themes from the lobby, elevators, to the interiors of each home. Also is a world-class auto-valet parking system, this home includes 2 parking spots.
This special 2055 sq.ft. floor plan offers 2 bedrooms, office/den, 2 full bathrooms, a powder room, plenty of closets and storage areas, and an extra large entertaining area offering beautiful views of the Ocean, Stanley Park, and 180 degree city views. This suite occupies the entire North end of the building. The large living area connects seamlessly onto a great sized balcony.
Inside is a designed for a architecture enthusiast. Unique features include: perfectly aligned travertine limestone flooring which is heated and cooled, over-height ceilings, shadow baseboards, gallery-style minimalist door trims, solid wood doors, hidden venting, and full floor-to-ceiling curtain-glass windows. Luxury finishing touches include Italian designed Dada kitchen matched with/Sub-zero appliances, and custom-built seamless counters with power-adjustable heights. This home has modern spa-like bathrooms with backlit stone work, further Travertine tiling, beautiful glass work and custom designed fixtures by Duravit, Hansgrohe and Dornbracht . Also included is a fully integrated stereo system. Located centrally near shopping, entertainment, and the sea-wall. A beautiful spacious water and city view home built for connoisseurs of design.
Call for a private showing. More info.
| Bedrooms: | 2 |
| Bathrooms: | 3 |
| Listing Type: | Condominium |
| Sq.ft. | 2,055 |
| Built: | 2011 |
| Mgt Fees: | $1,204 |
| Price: | $2,798,000 |
| Listed By: | RE/MAX Crest Westside Realty |
Video:
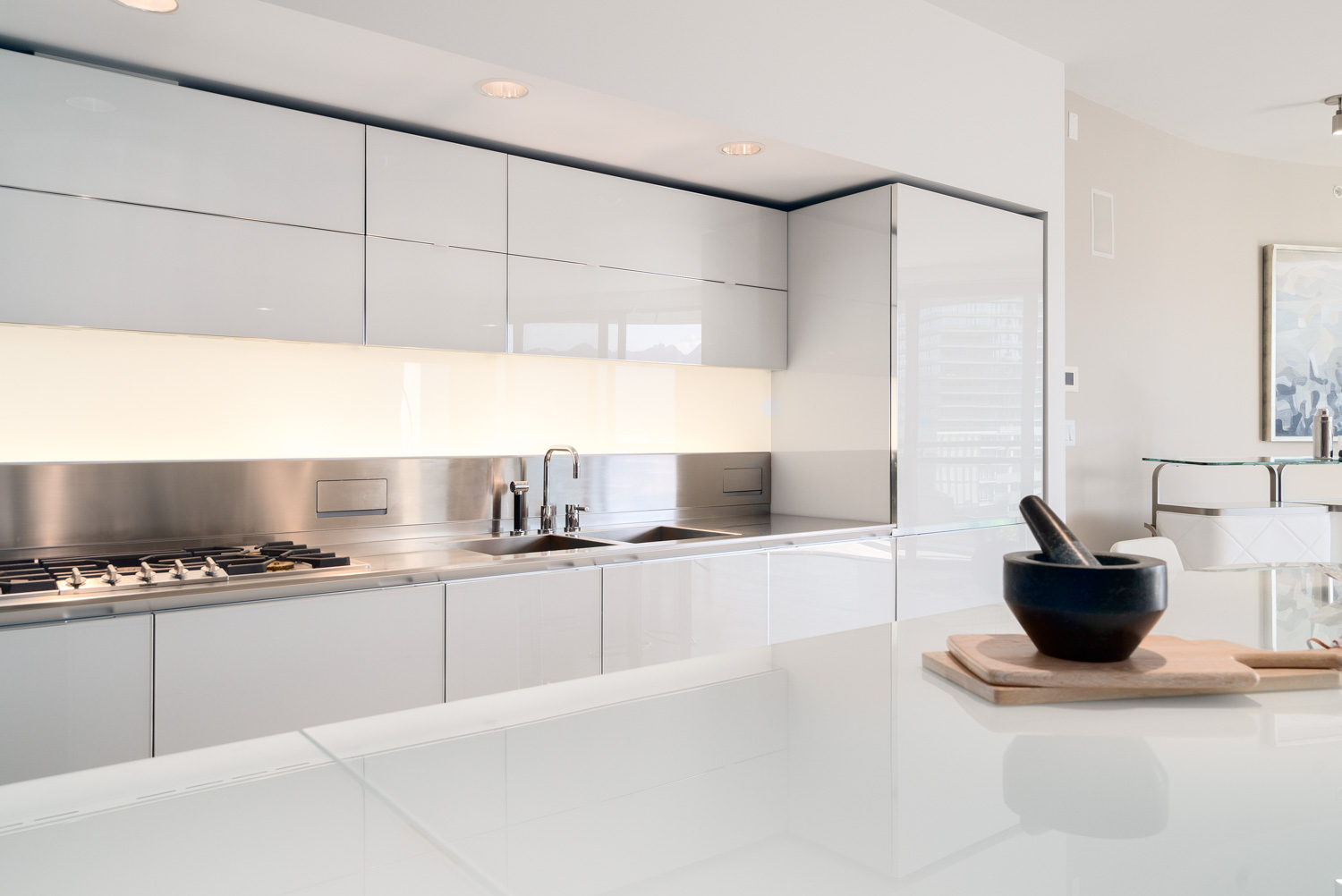
Above: Modern Italian kitchen by Dada Cucina
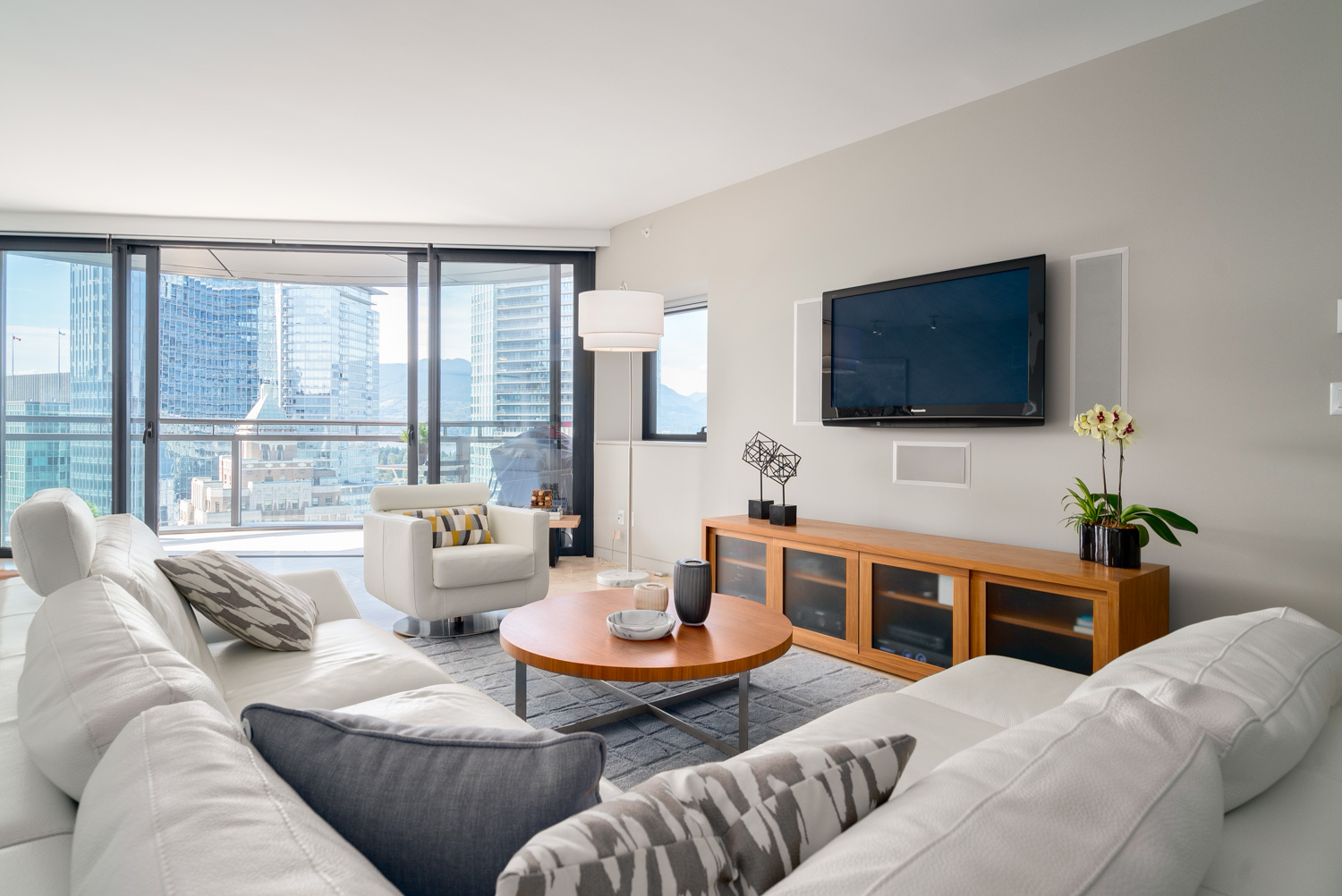
Above: Beautiful living area connecting to balcony, included is a surround sound system with built-in Subs/Speakers
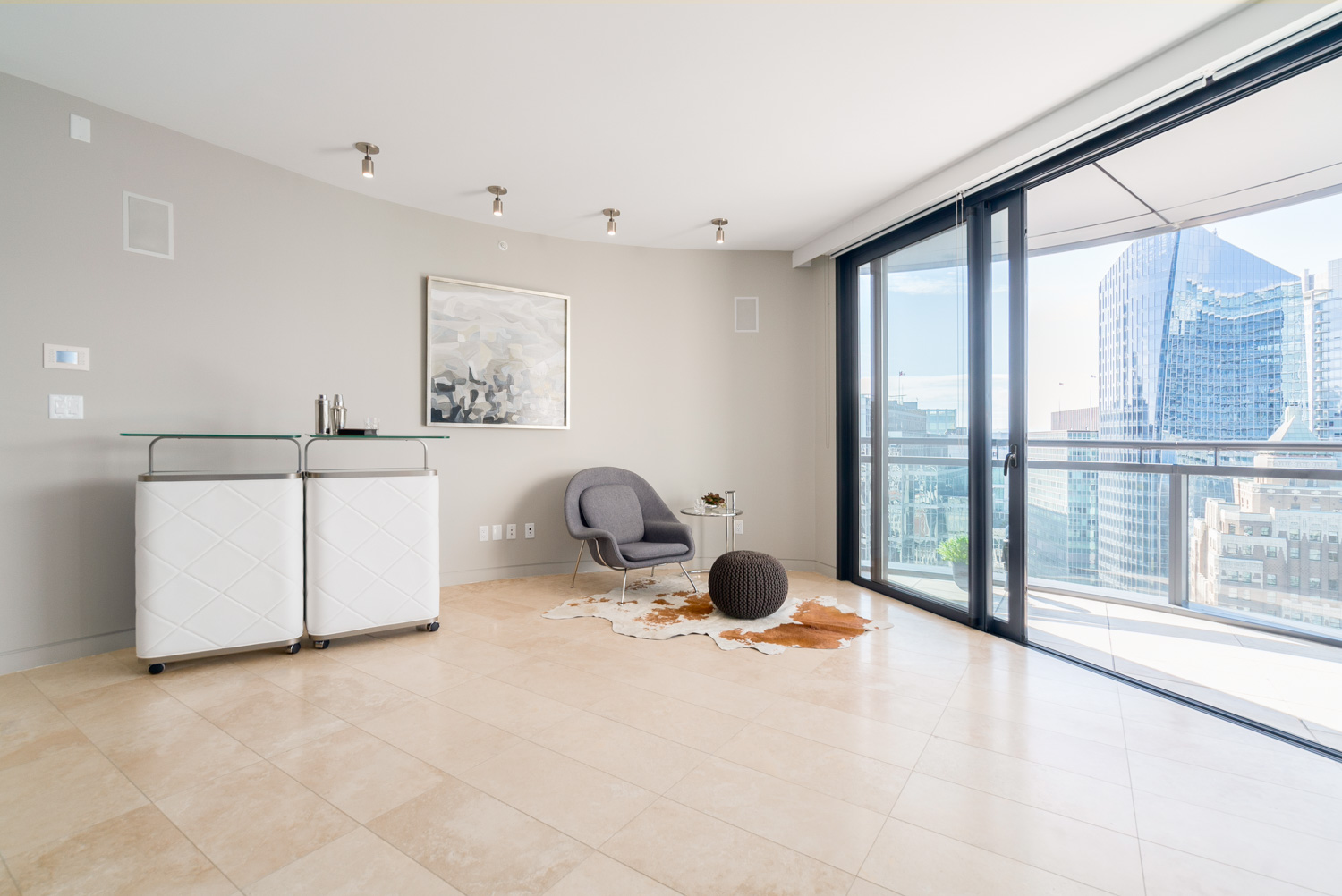
Above: Large Den/Bar area of living room at Jameson House featured with Classical Womb Chair. Unique features included full sliding patio doors and travertine marble floors
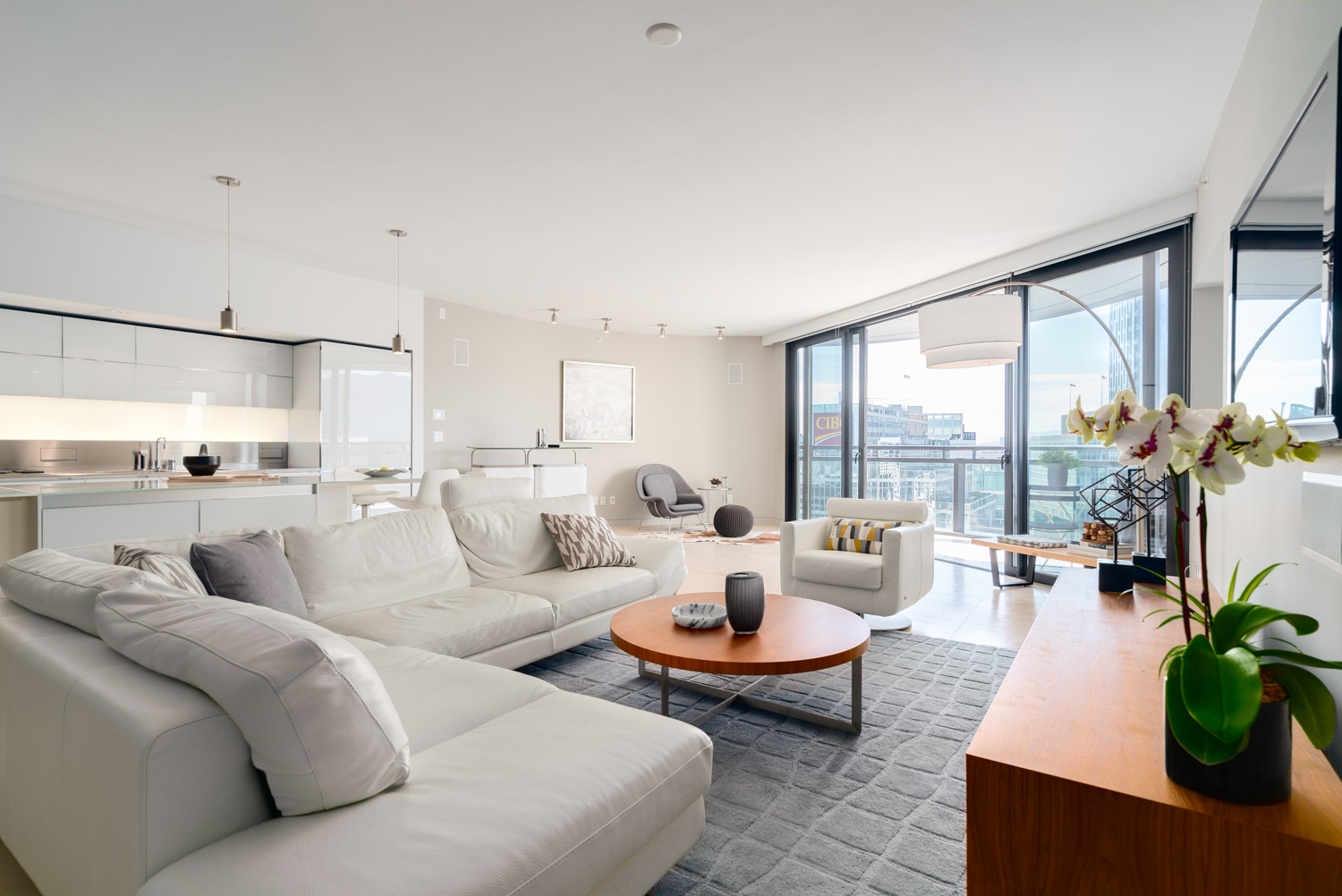
Above: Perfectly large living room compliments modern Italian Furniture, and accents of warm wood surfaces
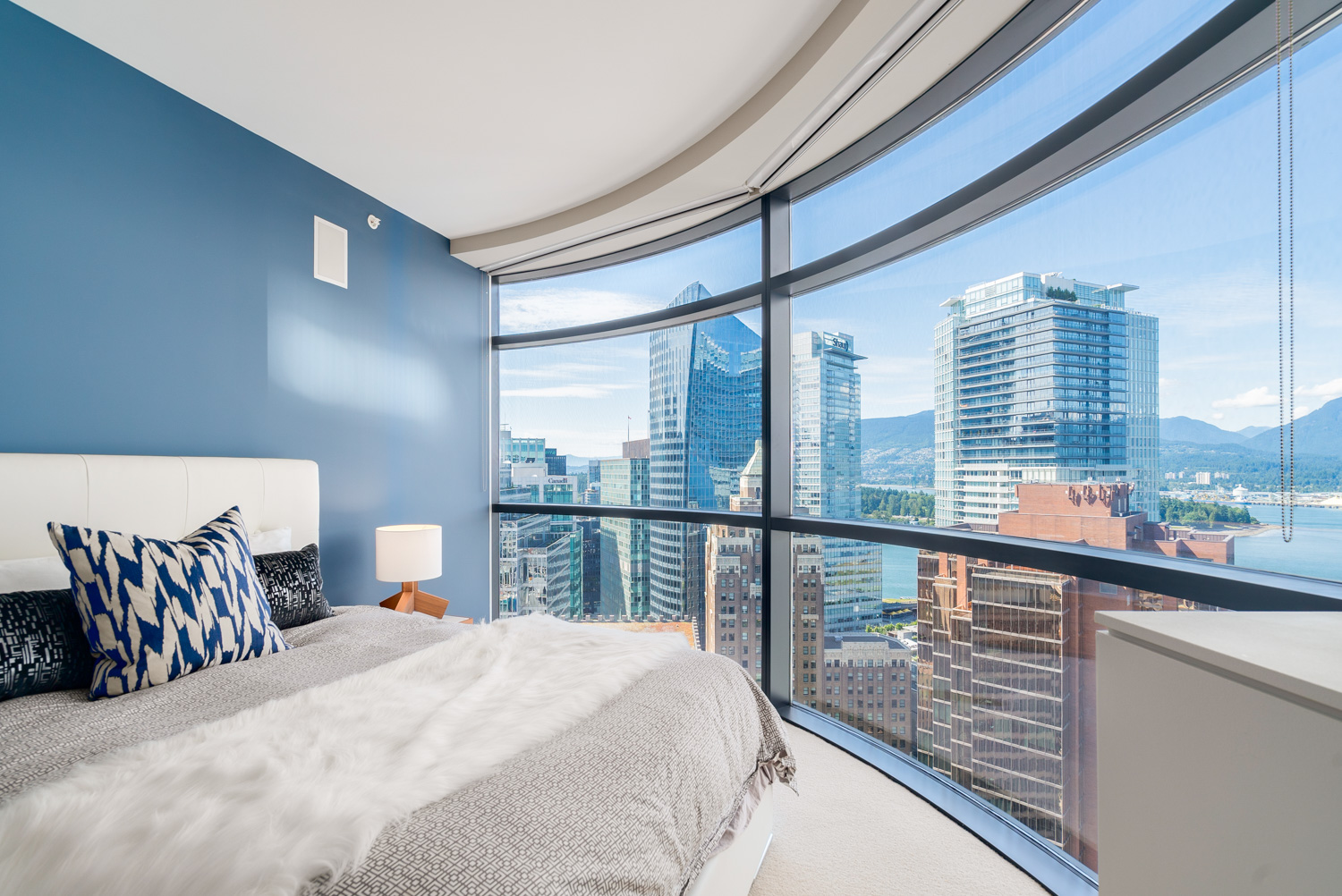
Above: Ultimate style and modern curved architecture in the master suite, exposing the expansive views of the City, Ocean, Stanley Park and Mountains
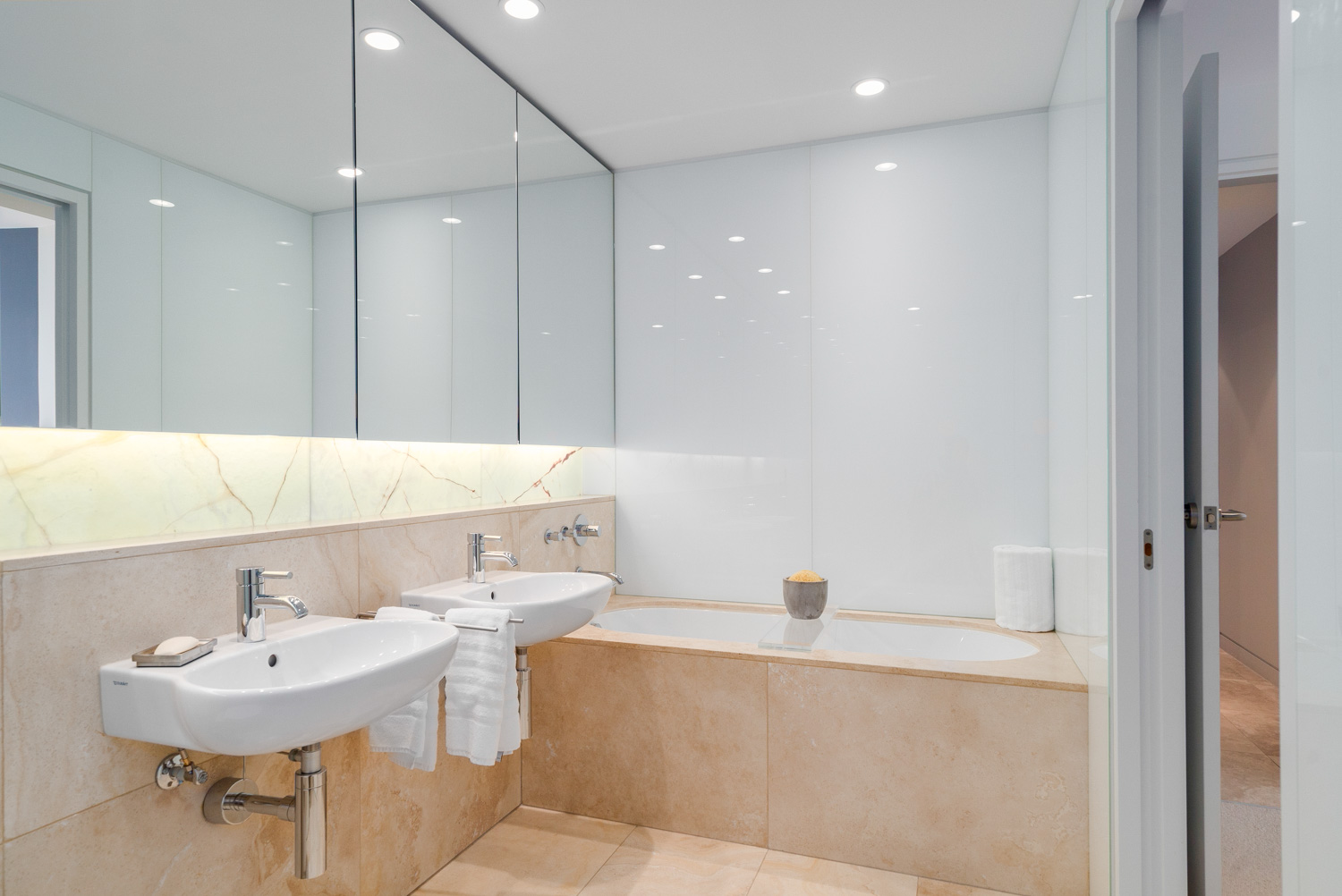
Above: Ultra Modernist Bathroom with Marble Surfaces and back-lit Onyk Stone back splash, topped off with Glass tiles on the wall and floating style mirrors and fixtures
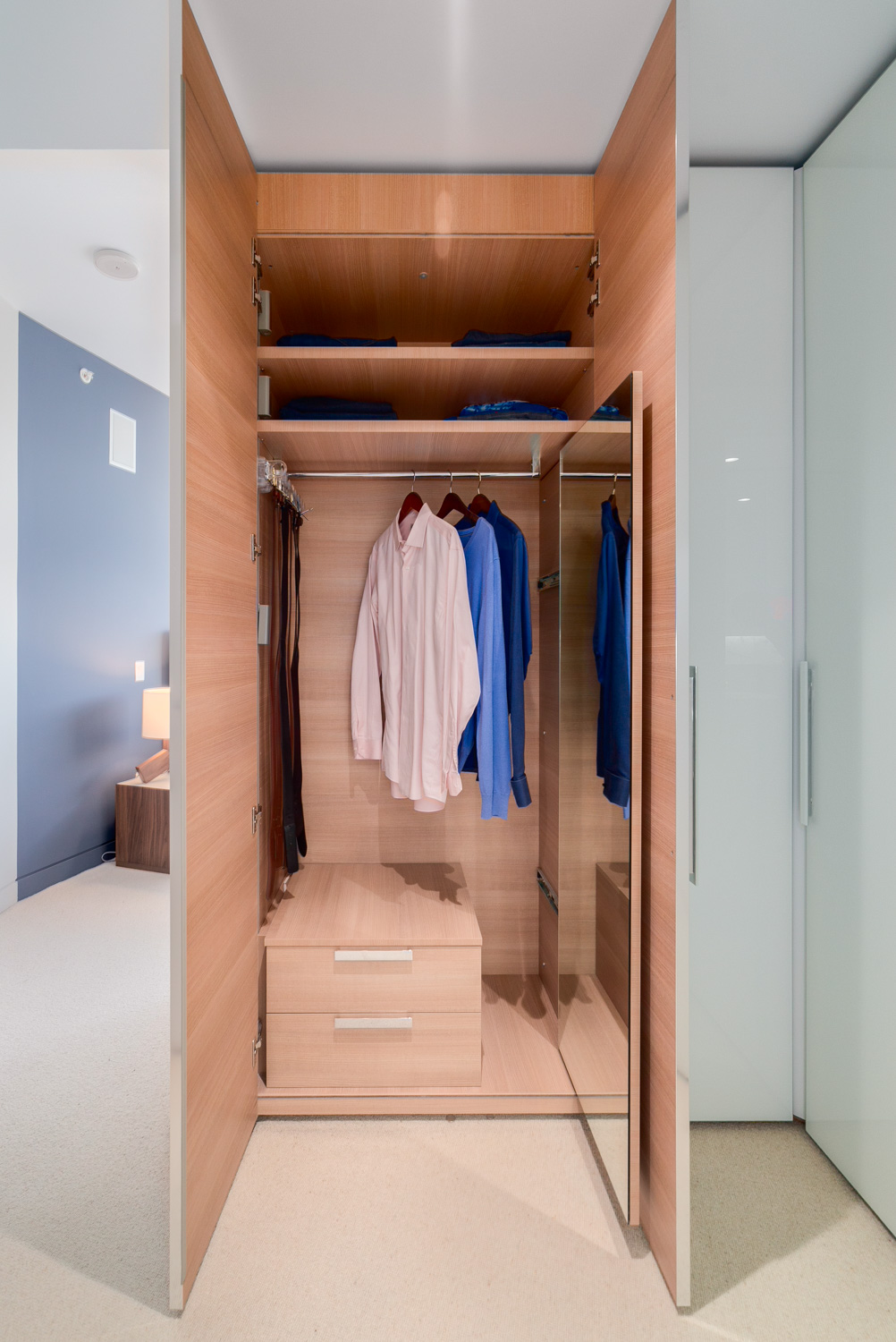
Above: Luxury are in all the details, even the auto-light closet areas lined in wood grain and custom built by Ital-Interiors
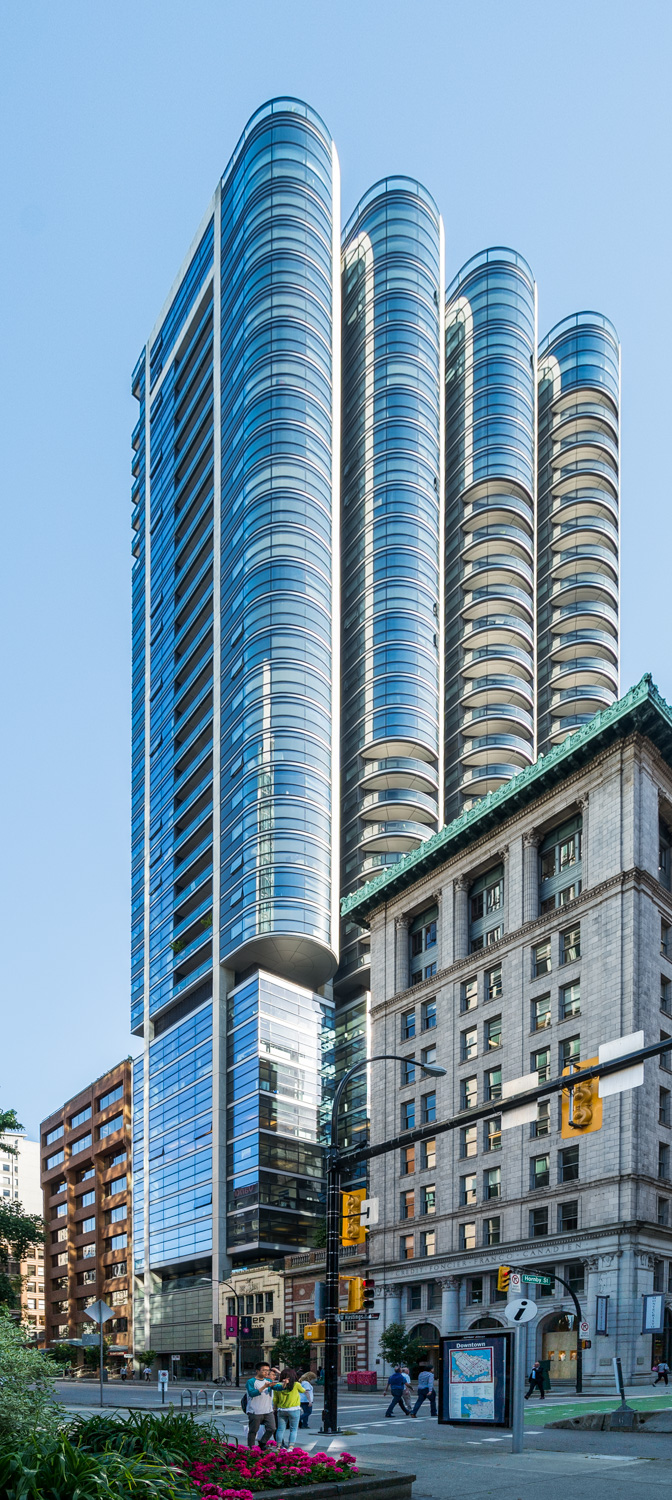
Above: Timeless modern styling and impressive engineering were combined when the exterior of Jameson House was formed
Listing Description:
Welcome to the “Jameson House”, an architectural iconic building designed by renowned Foster and Partners architects from the UK, and constructed by Bosa. Recognized amongst the most advanced-technologic luxury high-rise developments in Vancouver. Featuring beautiful curved concrete and glass exterior design, matched with seamless design themes from the lobby, elevators to the interiors of each home. Also is a world-class auto-valet parking system.
This special 1753 sq.ft. floor plan offers 2 bedrooms, 2 bathrooms, den, storage an extra large living / great room area which connects through large sliding doors onto a curved balcony, with ideal views of The North Shore Mountains, Ocean, Stanley Park and some of Downtown most unique buildings.
Inside is a delight for a design savvy buyer: with perfectly aligned travertine limestone flooring which is heated and cooled, over-height ceilings, shadow baseboards, gallery style minimalist door trims, solid wood doors, hidden venting, and full height curtain-glass windows. Fine finishing touches include Italian Dada designed kitchen matched with Gaggenau/Sub-zero appliances, and custom-built counters with adjustable heights. This home has 5-star Spa-like bathrooms with backlit stone work, further Travertine tiling, beautiful glass work and custom designed fixtures by Duravit, Dornbracht and Hansgrohe . Each closet has been customized on this home offering the most utility and storage, also included is a fully integrated stereo system with wall mounted speakers. Located centrally near shopping, entertainment, and the sea-wall. A beautiful spacious water view home design for an architecture enthusiast. Click here for more photos and floor plans.
| Bedrooms: | 2 |
| Bathrooms: | 2 |
| Listing Type: | Luxury Apartment Unit |
| Sq.ft. | 1,753 |
| Built: | 2011 |
| Mgt Fees: | $917 |
| Price: | $1,738,000 |
| Listed By: | RE/MAX Crest Westside (VanW7) |
| MLS: | V1127683 |
Property Video including footage of the auto-valet Parking System:
More building information including other suites for sale in the building
JAMESON HOUSE - 838 W HASTINGS STREET
FOSTER AND PARTNERS ARCHITECTS - ARCHITECTURAL MASTEPIECE
JUST SOLD - UNIT 2101
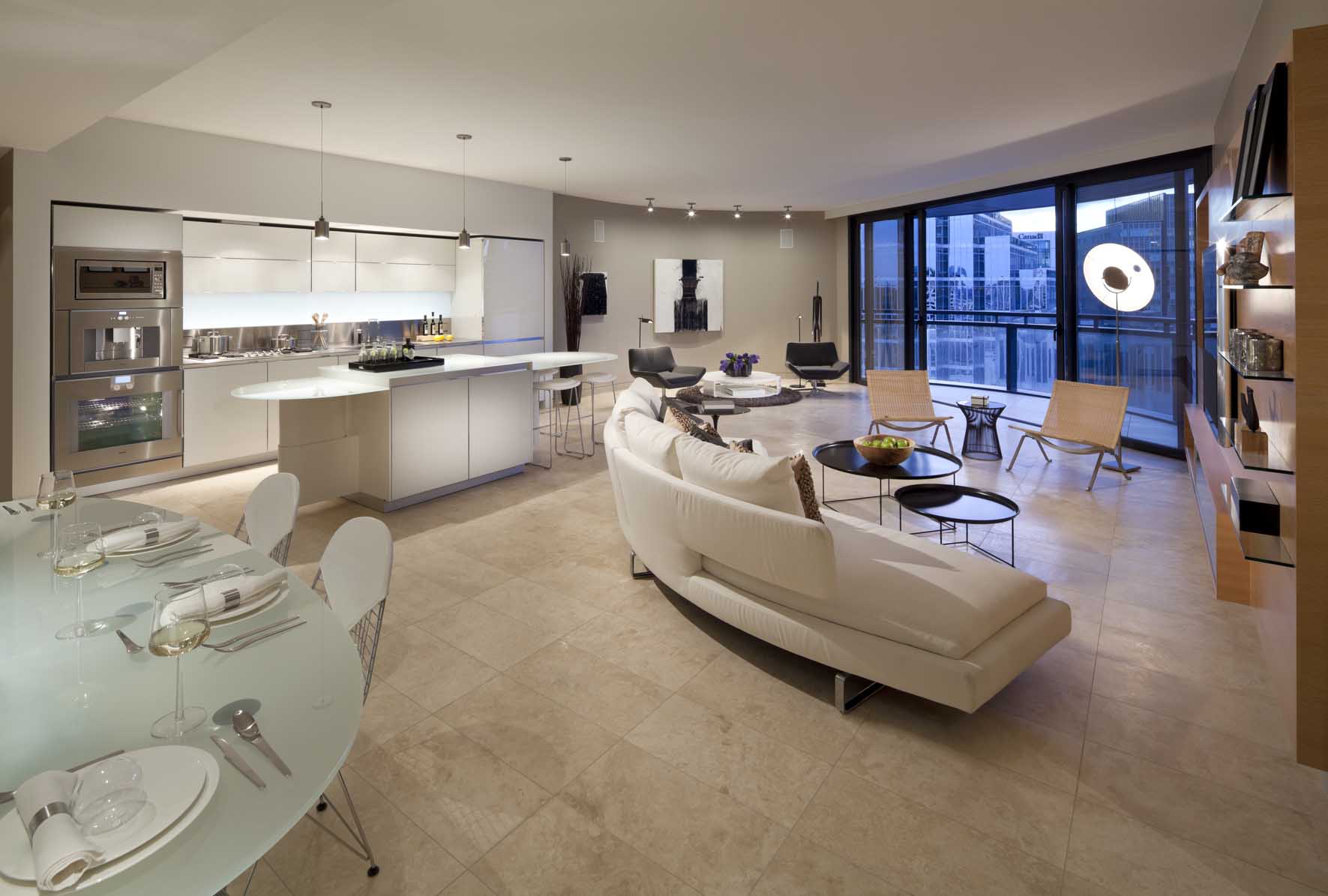
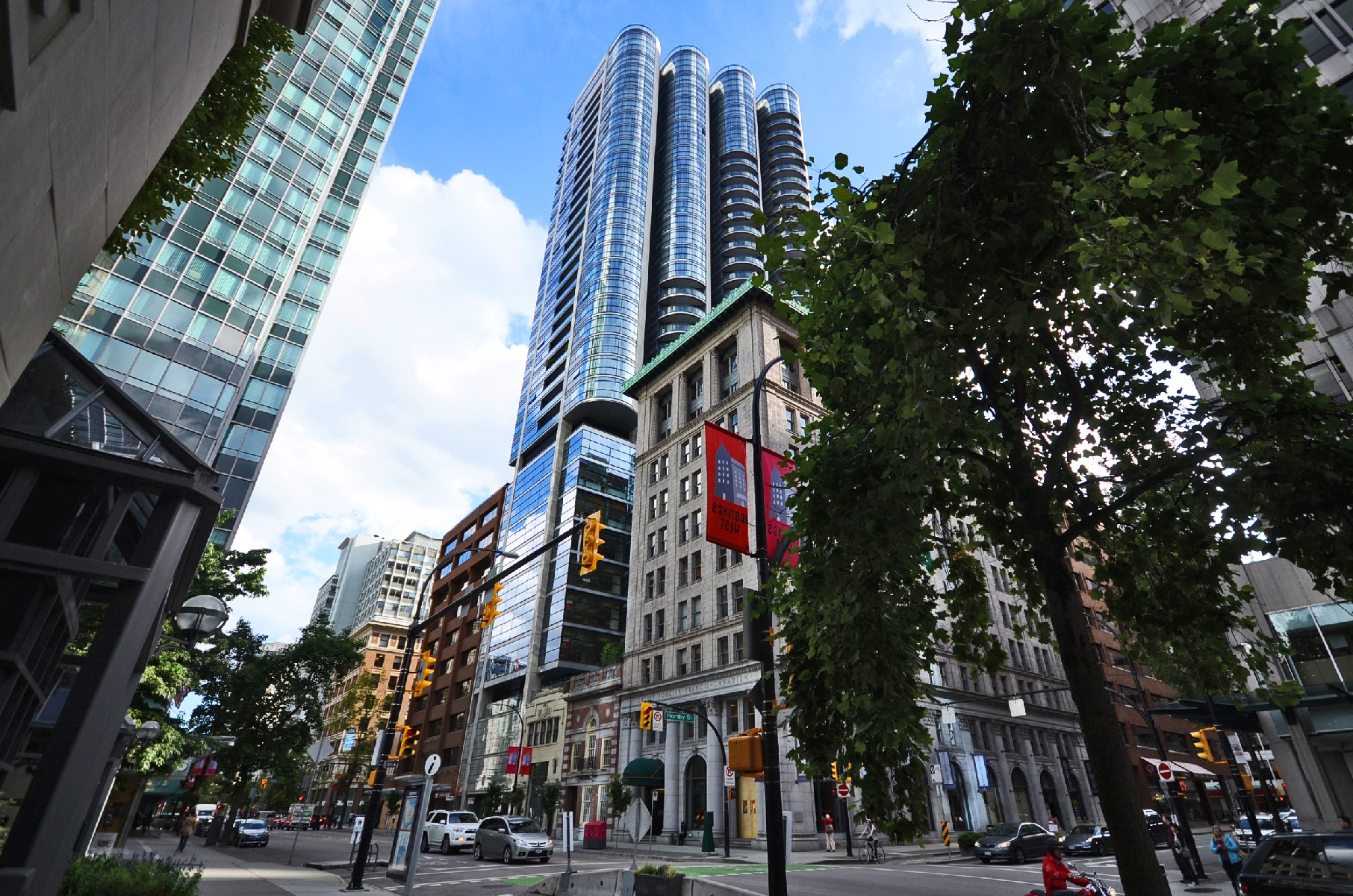
Sold by Paul Albrighton. Listed at $1,988,000.
JAMESON HOUSE. Pure architectural contemporary elegance in the heart of Vancouver's business, shopping, social district & steps to the Sea Wall. World renowned Foster & Partners designed building. Gorgeous 2045 sqft suite the fantastic "L" Plan situated with direct views and balcony exposure to the water. 2 bedroom plus lg. den(with closet) and lg. storage rm. Featuring 9 ft ceilings, Travertine heated/cooled floors, elegant hardwood floors in bedrooms, stylized Italian kitchen and bathrooms, top end Gaggeneau, & Sub Zero. Very elegant wide open plan with big windows and deck and no wasted space. Fully automated parking system, with 7AM-7PM valet. Custom Audio Video, elec blinds in lv rm.24hr concierge,2 Parking. Shows like a designer suite! Listed by RE/MAX Select Properties. Click here for more details and listings in the Jameson House.
Jameson House Original Video - Showing the automated parking system.
| Bedrooms: | 2 |
| Bathrooms: | 3 |
| Listing Type: | Apartment |
| Sq.ft. | 2,045 |
| Built: | 2011 |
| Mgt Fees: | $1,045 |
| Price | $1,988,000 |
| Listed By: | RE/MAX Select Properties |
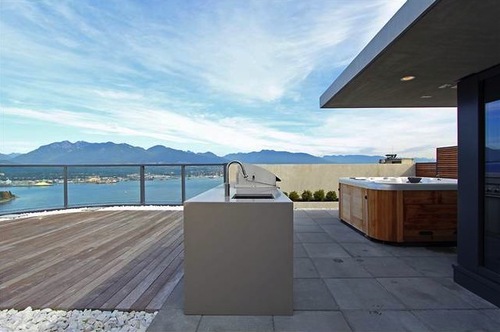
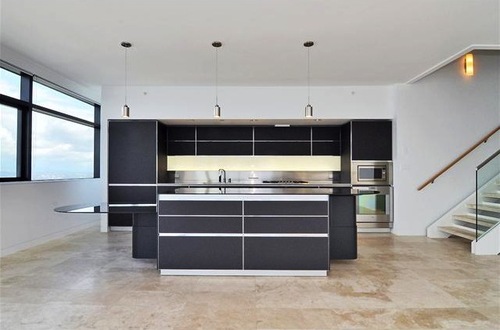
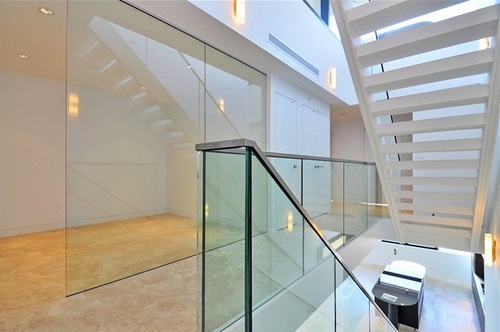
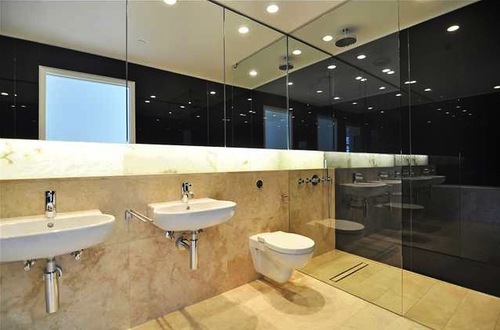
THE ULTIMATE PENTHOUSE! State of the art technology and sound engineering have given rise to a new architectural icon in Downtown Vancouver. The suite is 2 levels plus a rooftop terrace that is over 1000 square feet and features a wet bar, barbecue and hot tub. The gourmet kitchen boasts a Dada kitchen with Gaggenau appliances, and a cantilevered electronic countertop. The additional upgrades include pre-wiring for touch pads, an entertainment closet, a den, a third bedroom, a reconfigured master bedroom, and an additional entry closet. The amenities include 24 hour concierge, an automated parking system, and a membership to the Terminal City Club. More details on this property and more at Jameson House.
# 3601 838 W HASTINGS ST, Vancouver ![]()
| bedrooms | 3 | location | Vancouver West | |||||
| bathrooms | 3 | age | 0 | |||||
| taxes | $0 in 0 | sq ft | 2,865 Sq.Ft. | |||||
| price | $4,880,000 | strata fees | $1,305 | |||||
| mls®# | V913722 | listed by: | Virani Real Estate Advisors |
If you are looking to buy a desinger residence in Downtown Vancouver. The Jameson House provides a fanastic option. Unique state-of-the-art internationally acclaimed architecture matched with the finest finishings imported from Europe all in the heart of Downtown Vancouver.
Current there are a few listings on the MLS which gives you great options to choose from, this link has the full building information, summary and a list of all the MLS listings at 838 W Hastings St - Jameson House: http://www.albrighton.ca/838-w-hastings-st-jameson-house.html
_______________________________
The highlighted property I want to bring your attention to today is:
Listed By: Macdonald Realty - Manyee Lui
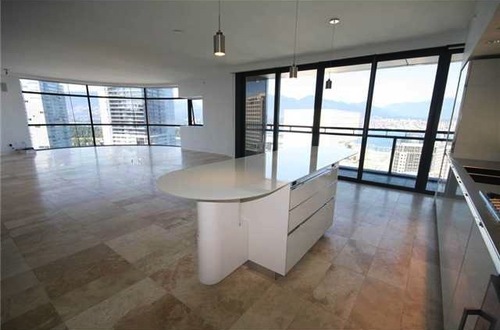
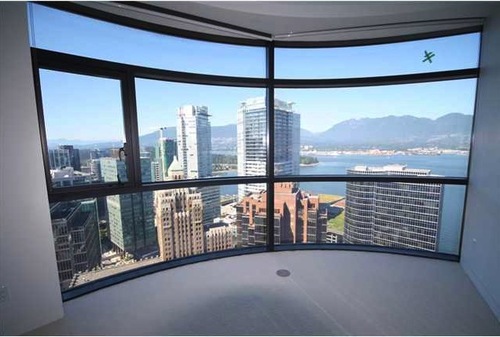
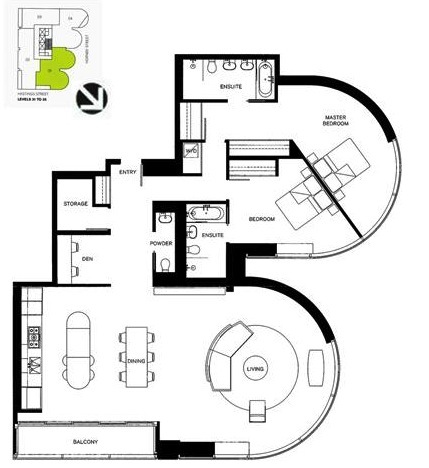
JAMESON HOUSE - built by BOSA and designed by world renowned architects Foster & Partners. Enjoy water, mountain and city view from this 2,102sf 2-bed+den 5 star residence. Features over-height ceilings with floor-to-ceiling glass, imported travertine stone floors, in-floor radiant heating & cooling. New concept kitchen with Gaggeneau, Sub-Zero & Bosch appliances. Vancouver's first hassle-free auto-valet parking system. 24 hour concierge service. Located in the heart of Vancouver business centre, steps away from shops, restaurants, and seawall. HST is already paid.
![]() # 3201 838 W HASTINGS ST, Vancouver West, BC
# 3201 838 W HASTINGS ST, Vancouver West, BC
| bedrooms | 2 | location | Vancouver West | |||||
| bathrooms | 3 | age | 0 | |||||
| taxes | $0 in 2011 | sq ft | 2,102 Sq.Ft. | |||||
| price | $2,499,000 | strata fees | $984 | |||||
| mls®# | V907471 | Listed by | Macdonald Realty - Manyee Lui |
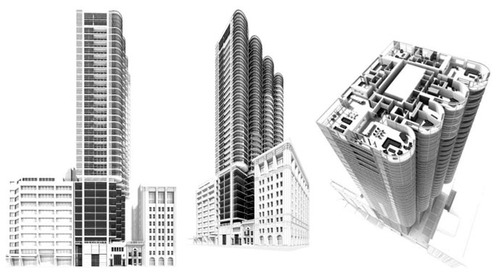
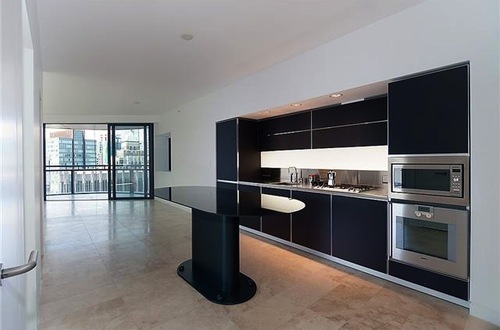
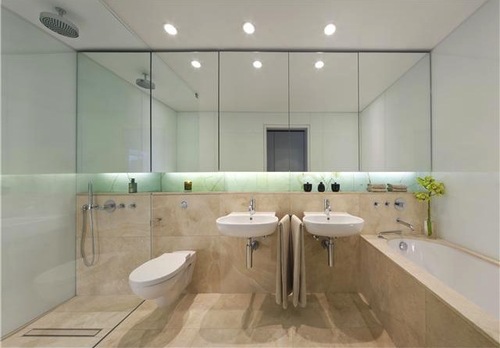
The long awaited Jameson House has now completed. Well most of the suites have. This building has impressed me since day 1, which was almost 5 years ago! The overall design and concept is unique in its aesthetics with the use of curves, concrete and glass. At first I was skeptical thinking the curves would make the spaces not very functional. But Foster and Partners have truly succeeded in creating inspired living spaces that also work with daily life. The interiors are simply beautiful! And "simple" was the key to its success. The layouts are focused around the views, the curved walls or balconies, and the "state-of-the-art" Dada Italian kitchens. The attention to detail and design will impress. The kitchens are topped off with Gaggeneu and Sub-Zero to name a few. A few things that drew my eyes right away were: the grout lines on the smooth travertine floors match the door frames, cabinet lines, and wall tiles. Its as if you are walking through a framed piece of art! These lines also continue outside onto the matching marble surfaced patios. There are no visible vents throughout the suite, there are small gaps at the ceiling lines in a few spots hidden around each apartment and hallway. The use of stone and back-lighting give you a sense of "coolness" while walking through a Jameson House suite. If you get impressed by clean lines and peaceful bright spaces, don't look any further. For more information about buying or selling a home at the Jameson House, contact Paul Albrighton directly at 604-315-5574. For now you can browse the MLS listings and few selected photos on our information page: http://www.albrighton.ca/838-w-hastings-st-jameson-house.html