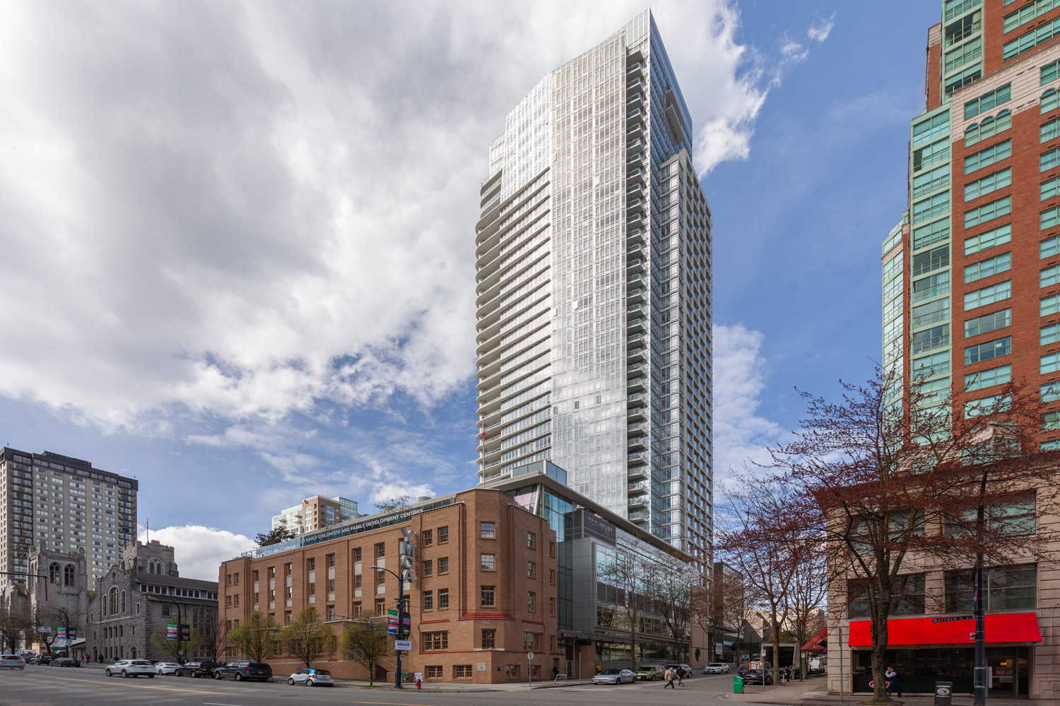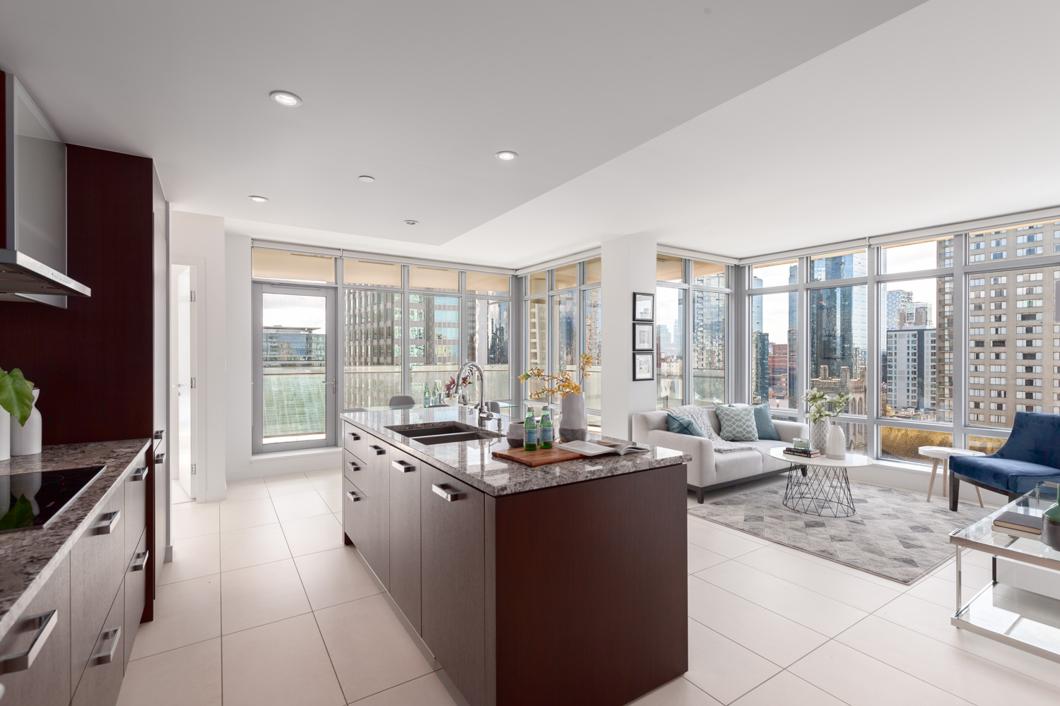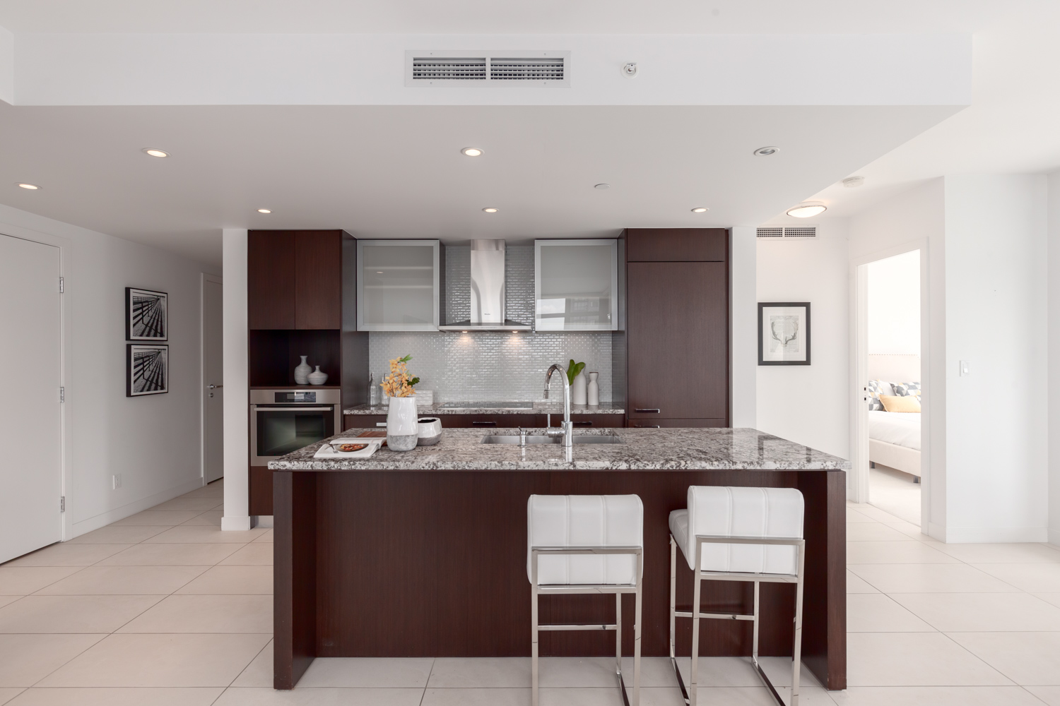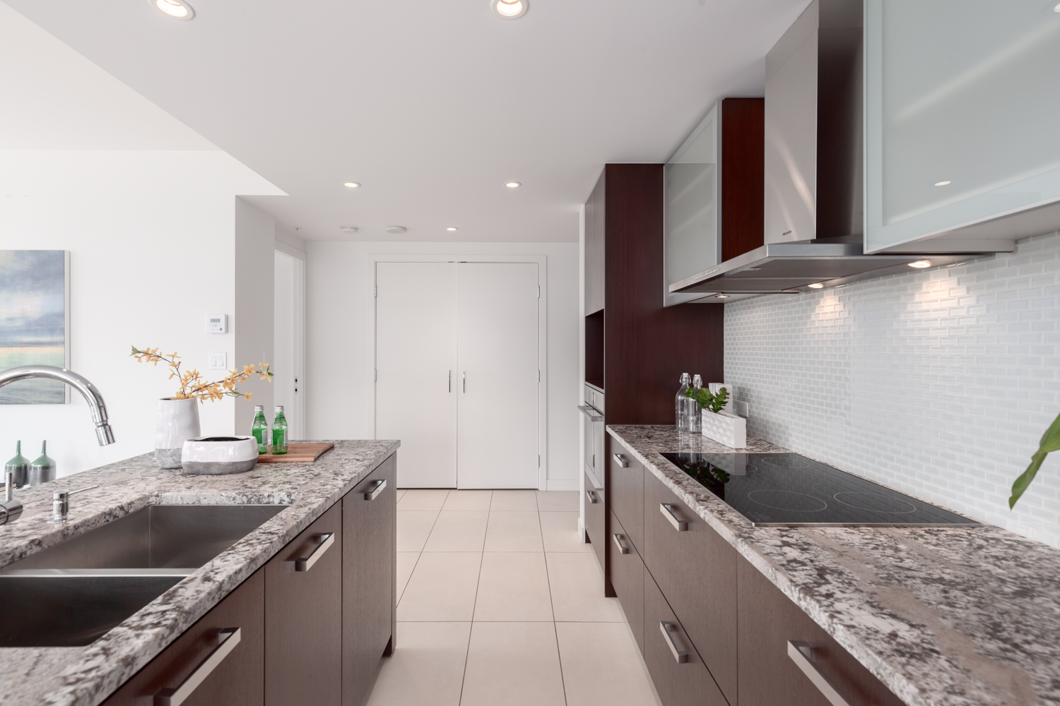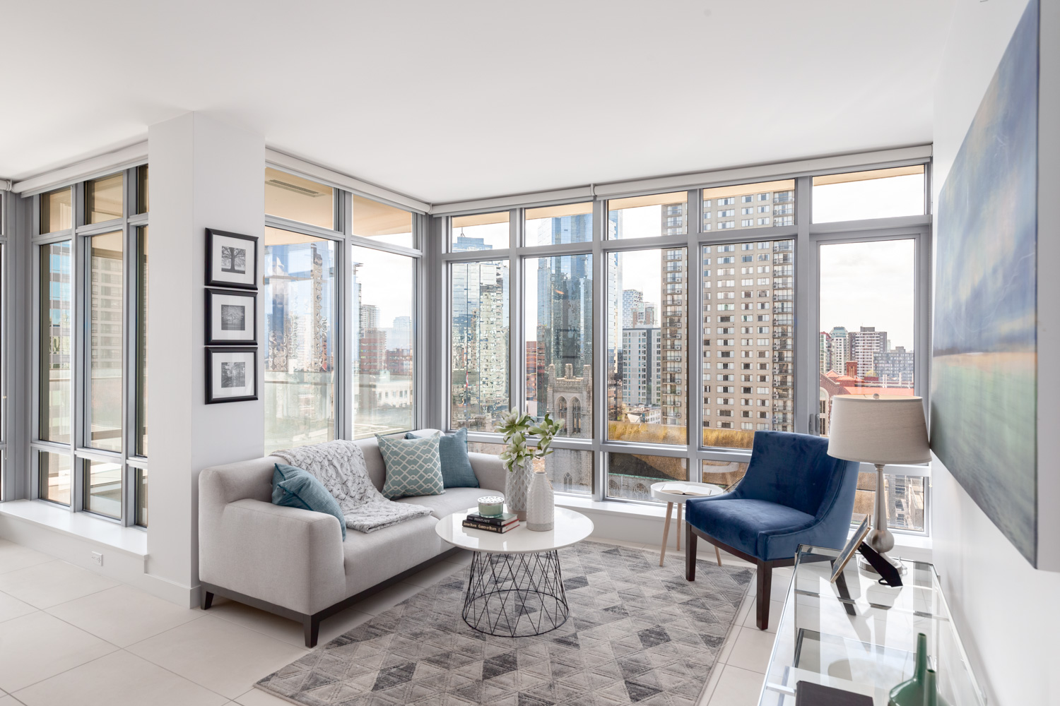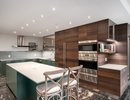 I have just recently sold this listing at 303 - 1600 Hornby Street, Vancouver.
I have just recently sold this listing at 303 - 1600 Hornby Street, Vancouver. Blog › June 2019
 I have just recently sold this listing at 303 - 1600 Hornby Street, Vancouver.
I have just recently sold this listing at 303 - 1600 Hornby Street, Vancouver.  I have just recently sold this listing at 1001 - 1277 Melville, Vancouver.
I have just recently sold this listing at 1001 - 1277 Melville, Vancouver.  304 233 ABBOTT STREET - R2384016
304 233 ABBOTT STREET - R2384016• $628,000
• 1 bed, 1 bath
• 675 sqft
Listed by RE/MAX Select Realty
 412 289 ALEXANDER STREET - R2383966
412 289 ALEXANDER STREET - R2383966• $849,800
• 2 beds, 2 baths
• 954 sqft
Listed by Stilhavn Real Estate Services
 704 2770 SOPHIA STREET - R2383328
704 2770 SOPHIA STREET - R2383328• $749,900
• 2 beds, 1 bath
• 744 sqft
Listed by Royal LePage Westside
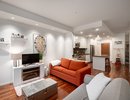 I have just recently sold this listing at 1107 - 1333 W Georgia Street, Vancouver.
I have just recently sold this listing at 1107 - 1333 W Georgia Street, Vancouver.  305 350 E 2ND AVENUE - R2383074
305 350 E 2ND AVENUE - R2383074• $599,000
• 1 bed, 1 bath
• 727 sqft
Listed by Keller Williams Elite Realty
 601 933 SEYMOUR STREET - R2383160
601 933 SEYMOUR STREET - R2383160• $625,000
• 1 bed, 1 bath
• 675 sqft
Listed by Keller Williams Elite Realty
 2601 1238 RICHARDS STREET - R2382520
2601 1238 RICHARDS STREET - R2382520• $1,990,000
• 2 beds, 2 baths
• 1,443 sqft
Listed by Sutton Group - Vancouver First Realty
 210 350 E 2ND AVENUE - R2382175
210 350 E 2ND AVENUE - R2382175• $649,900
• 1 bed, 1 bath
• 716 sqft
Listed by RE/MAX Select Properties
 605 1228 HOMER STREET - R2381741
605 1228 HOMER STREET - R2381741• $1,248,000
• 2 beds, 1 bath
• 911 sqft
Listed by Oakwyn Realty Downtown Ltd.
 219 2001 WALL STREET - R2381603
219 2001 WALL STREET - R2381603• $749,000
• 1 bed, 1 bath
• 996 sqft
Listed by Keller Williams Realty VanCentral
 205 718 MAIN STREET - R2381579
205 718 MAIN STREET - R2381579• $749,000
• 2 beds, 2 baths
• 850 sqft
Listed by RE/MAX Crest Realty
 303 1066 HAMILTON STREET - R2381542
303 1066 HAMILTON STREET - R2381542• $1,200,000
• 1 bed, 2 baths
• 1,005 sqft
Listed by RE/MAX Crest Realty
 419 350 E 2ND AVENUE - R2380767
419 350 E 2ND AVENUE - R2380767• $585,000
• 1 bed, 1 bath
• 777 sqft
Listed by RE/MAX Select Realty
 418 55 E CORDOVA STREET - R2380964
418 55 E CORDOVA STREET - R2380964• $599,000
• 0 bed, 1 bath
• 636 sqft
Listed by Century 21 In Town Realty
 605 233 ABBOTT STREET - R2380856
605 233 ABBOTT STREET - R2380856• $685,000
• 1 bed, 1 bath
• 725 sqft
Listed by Sutton Group-West Coast Realty
 511 55 E CORDOVA STREET - R2380793
511 55 E CORDOVA STREET - R2380793• $1,299,900
• 1 bed, 2 baths
• 1,417 sqft
Listed by RE/MAX Crest Realty
 211 55 E CORDOVA STREET - R2380798
211 55 E CORDOVA STREET - R2380798• $1,398,000
• 2 beds, 2 baths
• 1,434 sqft
Listed by Dexter Realty
 View my new listing for sale SOLD at 511 - 55 E Cordova Street, Vancouver and currently listed at $1,299,900.SOLD
View my new listing for sale SOLD at 511 - 55 E Cordova Street, Vancouver and currently listed at $1,299,900.SOLDExpansive corner loft on the coveted 5th floor at “Koret Lofts.” Featuring 1417 sq.ft. of open space, 2 stylish Alda Pereira designed washrooms, and plenty of tall windows. This unique unit features ultra high ceilings soaring to 16’. Beautiful heritage conversion loft with polished concrete floors, exposed brick walls, restored double sash windows, and stunning wood beams. Functional kitchen with stainless steel counters and appliances. An architecturally inspiring loft space. Well kept unit with plenty of potential for your loft design dreams. Suite has 1 underground parking space, and building has large courtyard patio area with 2 BBQ’s. Commercial Live/work zoning allows for many uses. Building allows pets and rentals.
 301 168 POWELL STREET - R2380156
301 168 POWELL STREET - R2380156• $758,000
• 2 beds, 1 bath
• 992 sqft
Listed by Engel & Volkers Vancouver
 209 2635 PRINCE EDWARD STREET - R2380202
209 2635 PRINCE EDWARD STREET - R2380202• $775,000
• 1 bed, 1 bath
• 845 sqft
Listed by Sutton Group-West Coast Realty
LARGE AND BRIGHT CORNER LOFT AT 55 EAST CORDOVA STREET
SUITE 511 - KORET LOFTS - GASTOWN
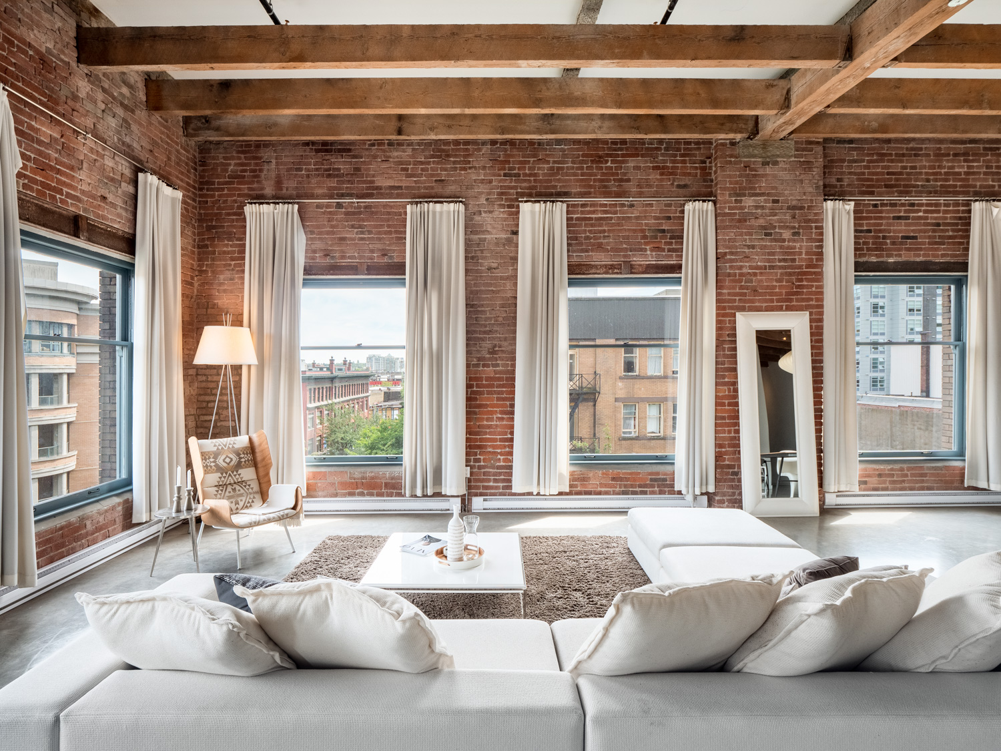
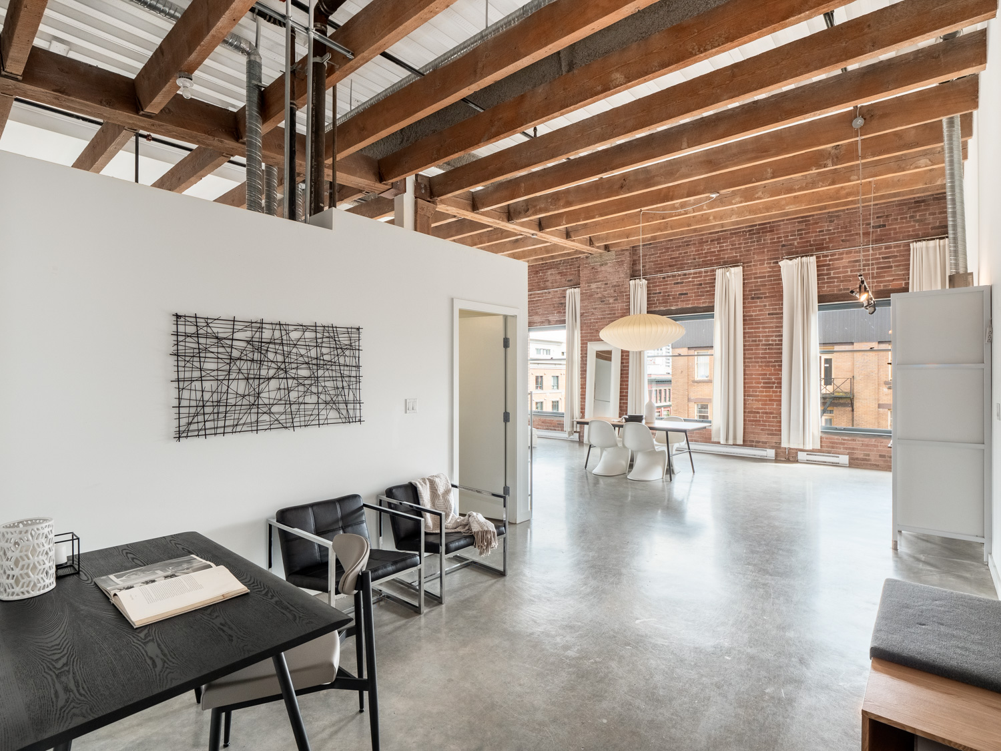
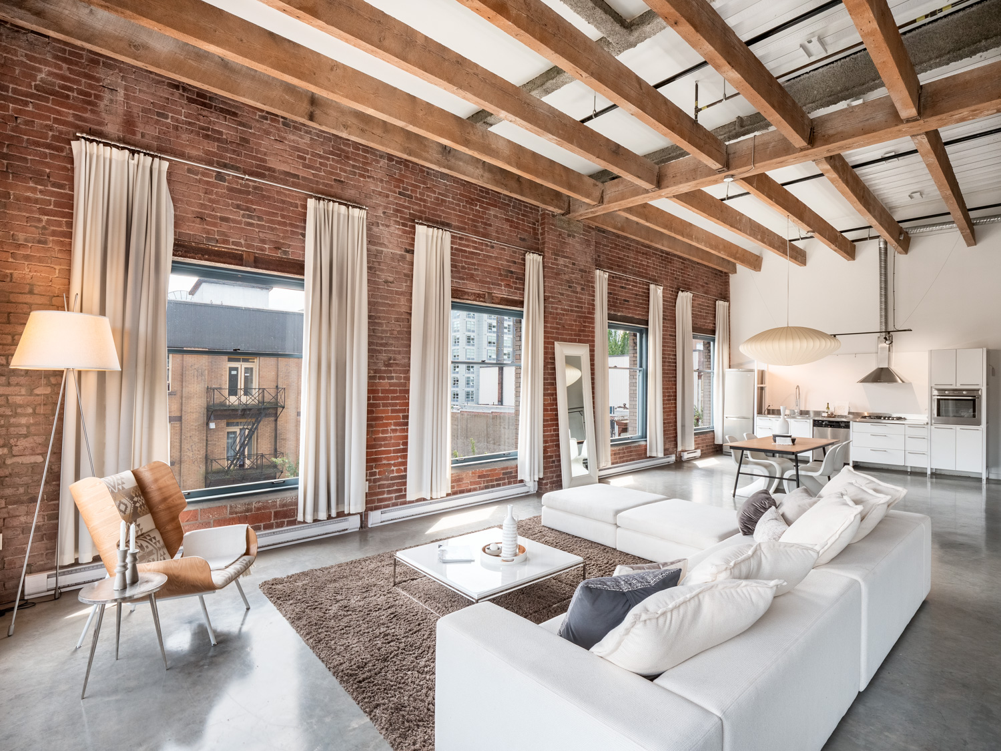
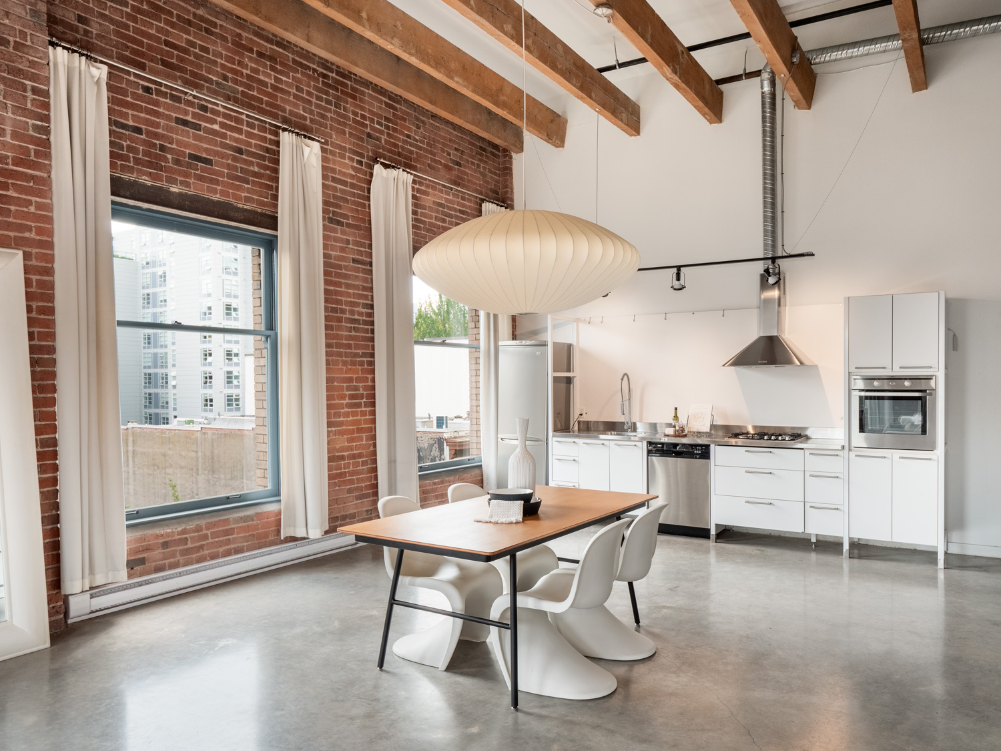
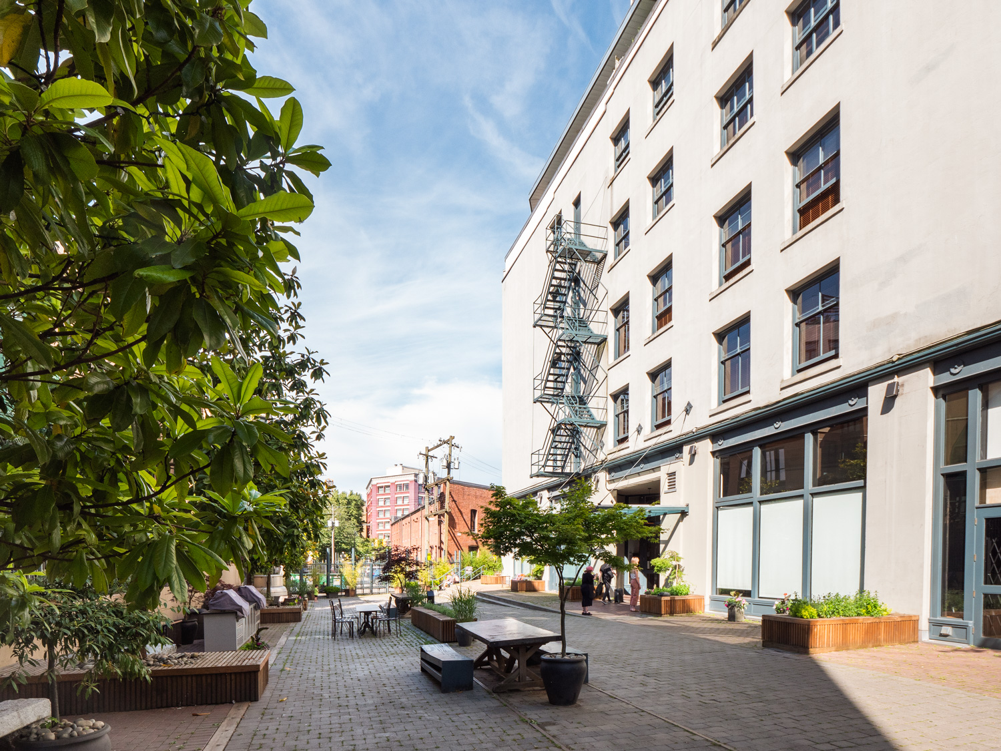
Unit Description:
Expansive corner loft on the coveted 5th floor at “Koret Lofts.” Featuring 1417 sq.ft. of open space, 2 stylish Alda Pereira designed washrooms, and plenty of tall windows. This unique unit features ultra high ceilings soaring to 16’. Beautiful heritage conversion loft with polished concrete floors, exposed brick walls, restored double sash windows, and stunning wood beams. Functional kitchen with stainless steel counters and appliances. An architecturally inspiring loft space. Well kept unit with plenty of potential for your loft design dreams. Suite has 1 underground parking space, and building has large courtyard patio area with 2 BBQ’s. Commercial Live/work zoning allows for many uses. Building allows pets and rentals. More details and floor plans, click here.
| Bedroom: | 1 |
| Bathroom: | 1 |
| Listing Type: | Loft |
| Sq.ft. | 1,417 |
| Built: | 2006 |
| Mgt Fees: | $445 |
| Price: | $1,299,900 |
| Listed By: | RE/MAX Crest Realty |
Building Description:
VANCOUVER'S BEST PRICED ARCHITECTURALLY DESIGNED CONDO
OPEN HOUSE THIS SATURDAY JUNE 15TH
Suite 122 at Hycroft towers was fully renovated in 2011by John Wall of Public Design. This was a gutt renovation consisitign of: new layout, new walls, shadow baseboards and door casing, solid wood doors, high-end quality finishes...no detail has been missed. The inspiration was taken from the era of the building, the 1950's, think mid-century modernism. The suite is a functional 2 bed, 1 bath home. It is fully customized to the last detail. The 797 sq.ft. layout featuring gallery like shadow-baseboard & trim, solid wood doors, hardwood flooring, finely detailed kitchen with custom millwork, sleek thin counters, upgraded stainless steel appliances, and in-suite laundry. Revamped practical living room with custom built-in shelving & TV cabinet. Windows have been upgraded with UV coating and restored vintage-steel hardware. Practical second bedroom/office with large built-in work space. Stylish washroom with large walk-in glass shower, extensive use of stone, custom metal-grate heater covers, and unique stainless steel lighting. The finest detailing has been used throughout this one-of-a-kind home. The Master bedroom has a well equipped closet fully fitted with organizers and shelving. Pleasant outlook onto trees. Now reduced significantly from the original price of $765,000 to $685,000.
Located on the the border of Shaughnessy and South Granville shopping district, walk to cafe’s, boutique shops, galleries, and some of Vancouver’s best evening restaurants. Building has beautiful common rooftop patio & garden. The address is suite 122 (located above on the 2nd floor) - 1445 Marpole Avenue, Vancouver, V6H 1S5. Located right at W 16th Avenue and Granville Street.
Hycroft Towers has become a well-known concrete classic building bordering Shaughnessy and the South Granville shopping district. The history at Hycroft Towers plays big significance for Vancouver, with a rich history; including housing for War Veterans up until 1960. It was originally constructed as a stark modern building in 1952 and at the time it was recognized as an Architectural Landmark in Vancouver, and still is by many design enthusiasts acorss North America.
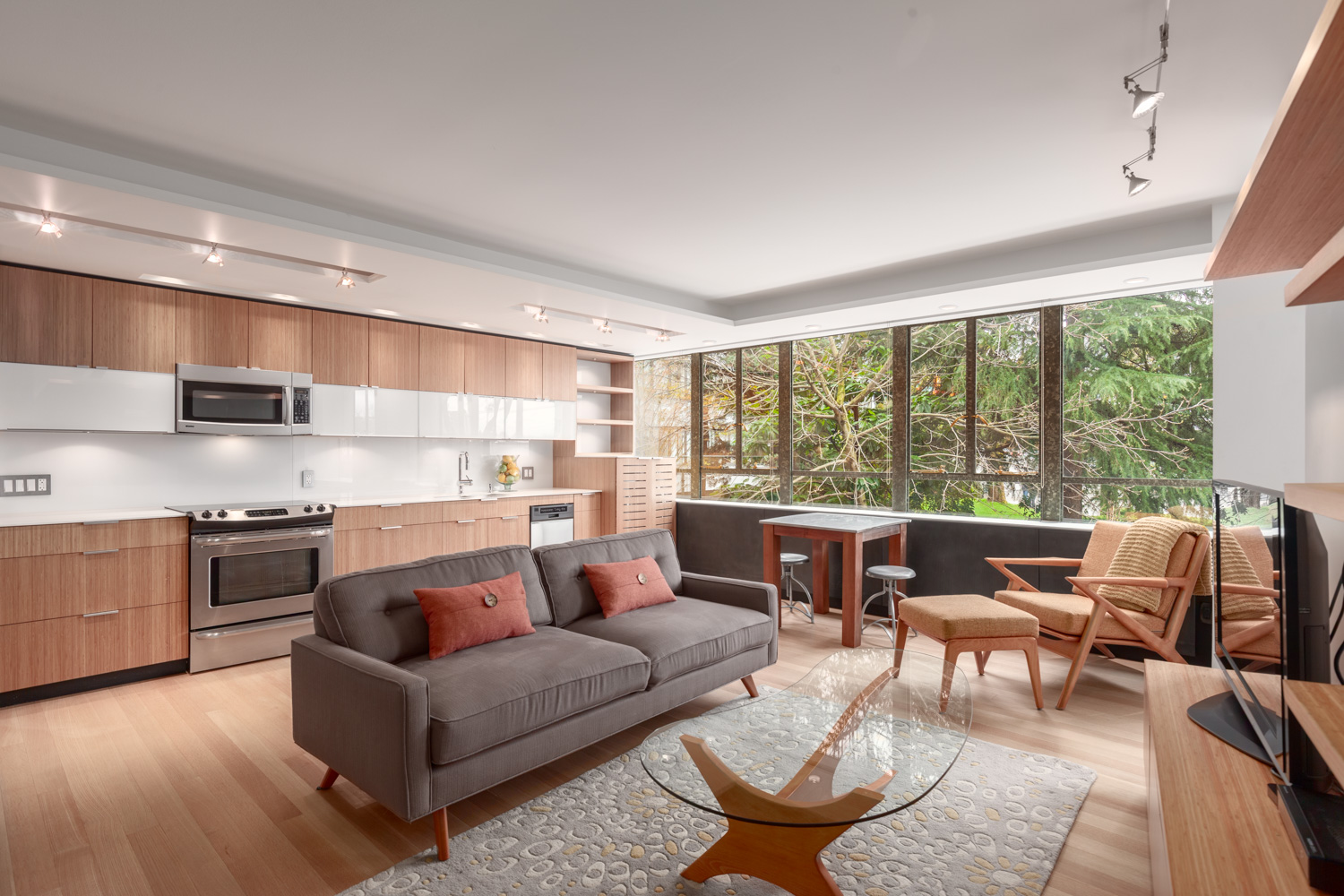
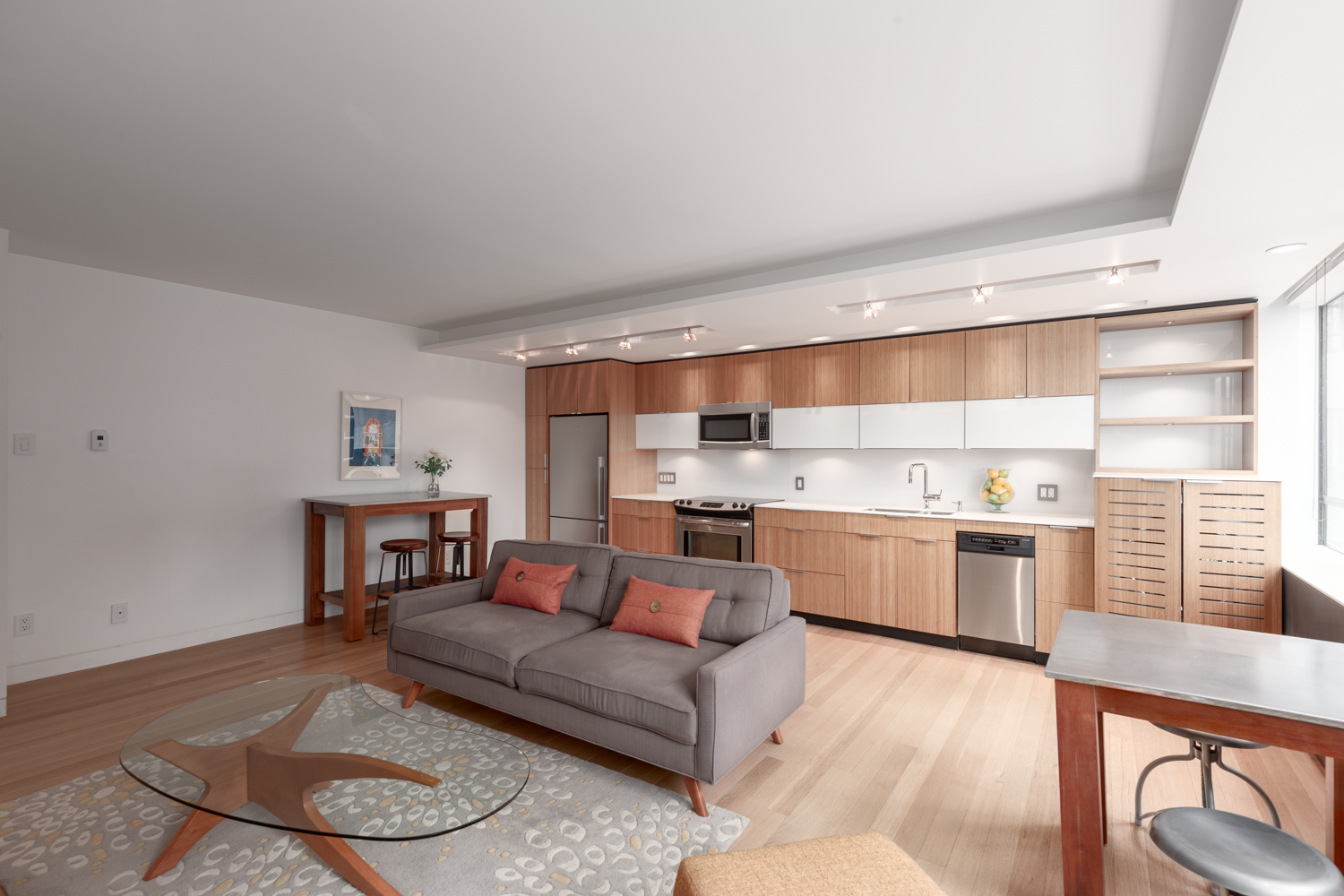
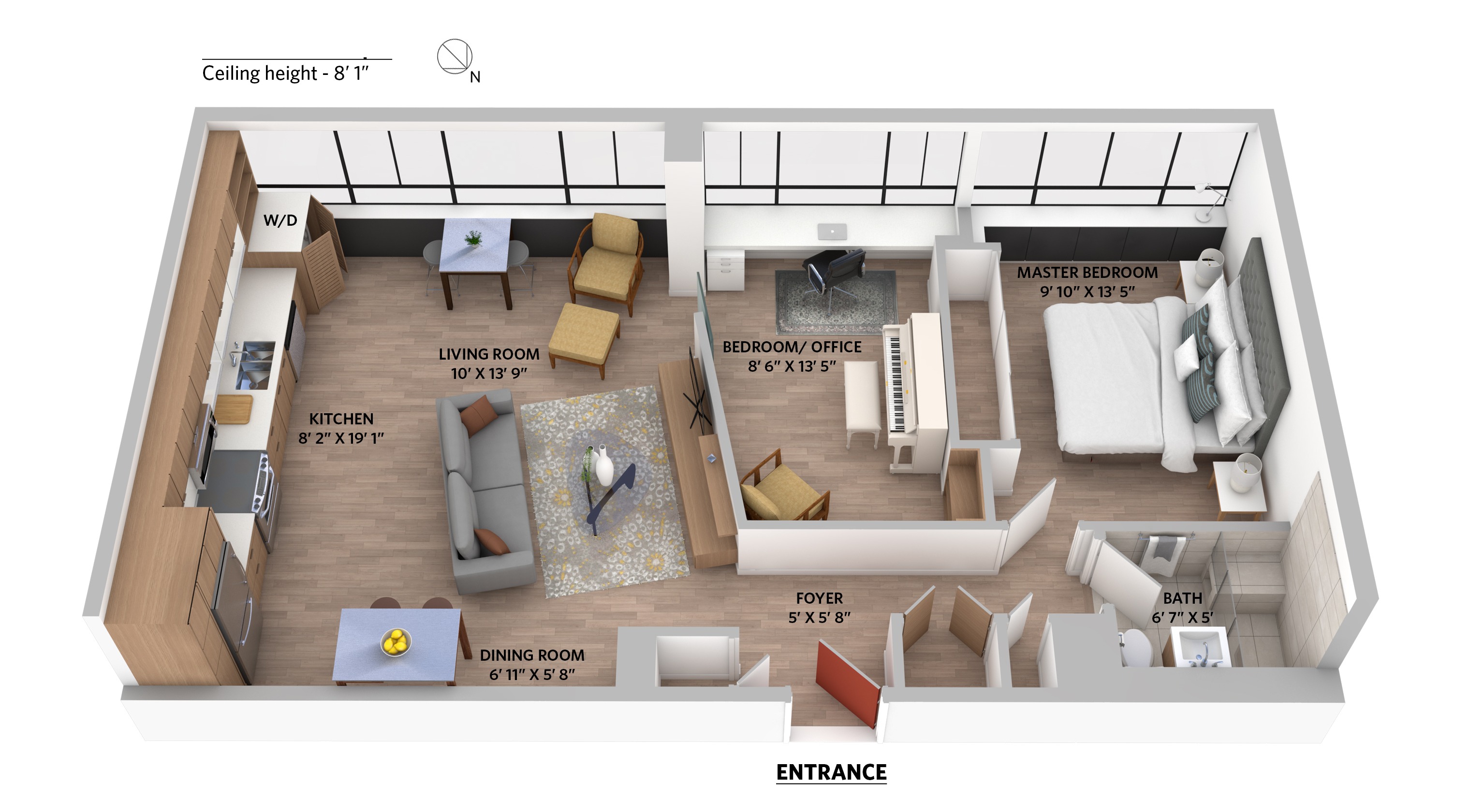
| Bedrooms: | 2 |
| Bathroom: | 1 |
| Listing Type: | Apartment Unit |
| Sqft | 797 |
| Built: | 1952 |
| Mgt Fees: | $346 |
| Price: | $685,000 |
| Listed By: | RE/MAX Crest Realty |
| MLS: | R2377472 |
 401 28 POWELL STREET - R2379388
401 28 POWELL STREET - R2379388• $798,000
• 0 bed, 1 bath
• 802 sqft
Listed by Engel & Volkers Vancouver
 603 495 W 6TH AVENUE - R2379418
603 495 W 6TH AVENUE - R2379418• $819,000
• 1 bed, 1 bath
• 803 sqft
Listed by Oakwyn Realty Downtown Ltd.
 408 1238 SEYMOUR STREET - R2378878
408 1238 SEYMOUR STREET - R2378878• $898,000
• 1 bed, 1 bath
• 994 sqft
Listed by Royal Pacific Realty Corp.
 405 128 W 6TH AVENUE - R2378486
405 128 W 6TH AVENUE - R2378486• $998,888
• 1 bed, 1 bath
• 1,138 sqft
Listed by Oakwyn Realty Ltd.
 I have just recently sold this listing at 1402 - 1028 Barclay Street, Vancouver.
I have just recently sold this listing at 1402 - 1028 Barclay Street, Vancouver.  1102 999 SEYMOUR STREET - R2378124
1102 999 SEYMOUR STREET - R2378124• $619,000
• 1 bed, 1 bath
• 507 sqft
Listed by Sutton Group-West Coast Realty
 403 28 POWELL STREET - R2378125
403 28 POWELL STREET - R2378125• $669,000
• 1 bed, 1 bath
• 785 sqft
Listed by Oakwyn Realty Downtown Ltd.
 I have just recently sold this listing at 705 - 1333 W Georgia Street, Vancouver.
I have just recently sold this listing at 705 - 1333 W Georgia Street, Vancouver.  305 233 ABBOTT STREET - R2377677
305 233 ABBOTT STREET - R2377677• $649,000
• 1 bed, 1 bath
• 700 sqft
Listed by Engel & Volkers Vancouver
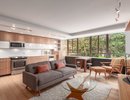 View my new listing for sale SOLD at 122 - 1445 Marpole Avenue, Vancouver and currently listed at $649,000.SOLD
View my new listing for sale SOLD at 122 - 1445 Marpole Avenue, Vancouver and currently listed at $649,000.SOLDNEW PRICE. Fully customized architecturally condo by John Wall of Public Design. Inspired by mid-century modernism: functional 2 bed, 1 bath home at “Hycroft Towers”, a renowned solid concrete development. Fully customized and renovated 797 sq.ft. layout featuring gallery like shadow-baseboard & trim, solid wood doors, hardwood flooring, finely detailed kitchen with custom millwork, sleek thin counters, upgraded stainless steel appliances, and in-suite laundry. Revamped practical living room with custom built-in shelving & TV cabinet. Windows have been upgraded with UV coating and restored vintage-steel hardware. Practical second bedroom/office with large built-in work space. Stylish washroom with large walk-in glass shower, extensive use of stone, and custom lighting. The finest detailing has been used throughout this one-of-a-kind home. Master bedroom has a well equipped closet fully fitted with organizers and shelving. Pleasant outlook onto trees. Live on the border of Shaughnessy and South Granville shopping district, walk to cafe’s, boutique shops, galleries, and some of Vancouver’s best evening restaurants. Building has beautiful common rooftop patio & garden. Parking on a waiting list & rental parking available across the street, and City permit parking out front.
 206 350 E 2ND AVENUE - R2377130
206 350 E 2ND AVENUE - R2377130• $575,000
• 0 bed, 1 bath
• 696 sqft
Listed by Sutton Group-West Coast Realty (Surrey/120)
 2204 999 SEYMOUR STREET - R2377221
2204 999 SEYMOUR STREET - R2377221• $698,000
• 1 bed, 1 bath
• 503 sqft
Listed by Century 21 In Town Realty
 302 338 W 8TH AVENUE - R2377371
302 338 W 8TH AVENUE - R2377371• $748,000
• 0 bed, 1 bath
• 810 sqft
Listed by TRG Residential Downtown Rlty
 505 531 BEATTY STREET - R2375614
505 531 BEATTY STREET - R2375614• $584,900
• 1 bed, 1 bath
• 558 sqft
Listed by RE/MAX Treeland Realty
 419 350 E 2ND AVENUE - R2376589
419 350 E 2ND AVENUE - R2376589• $599,000
• 1 bed, 1 bath
• 777 sqft
Listed by RE/MAX Select Realty
 502 2770 SOPHIA STREET - R2376802
502 2770 SOPHIA STREET - R2376802• $599,000
• 1 bed, 1 bath
• 625 sqft
Listed by Keller Williams Realty VanCentral
 503 28 POWELL STREET - R2376851
503 28 POWELL STREET - R2376851• $749,000
• 0 bed, 1 bath
• 785 sqft
Listed by Oakwyn Realty Downtown Ltd.
UNIQUE CONCRETE AND STEEL LOFT BUILDING
1529 W 6TH AVENUE, VANCOUVER
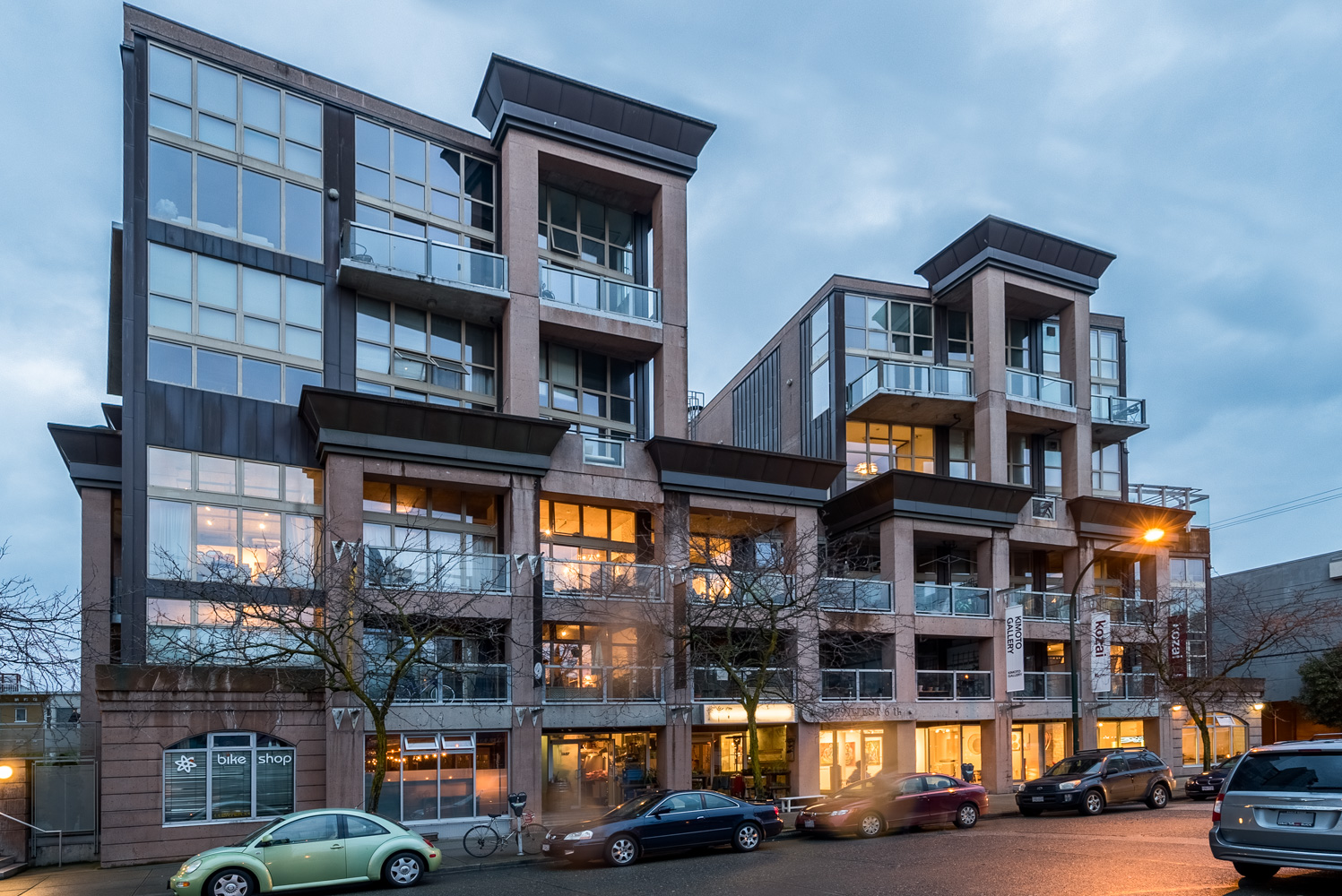
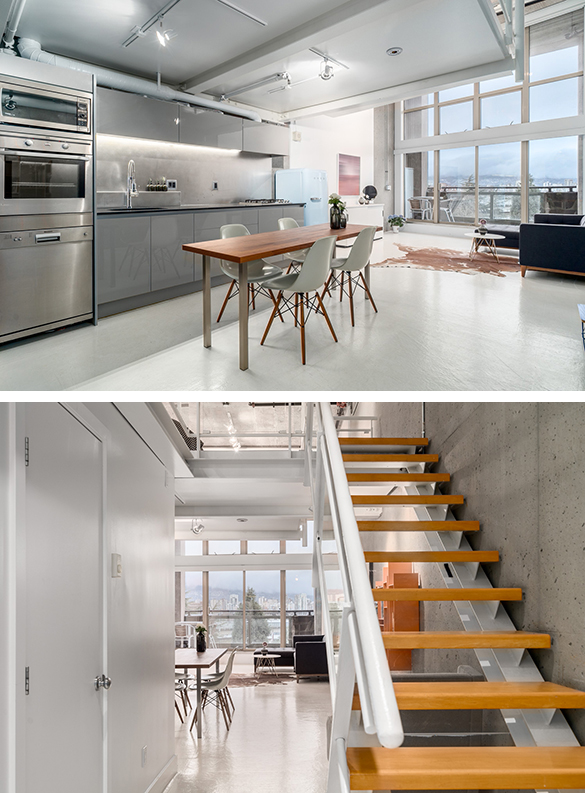
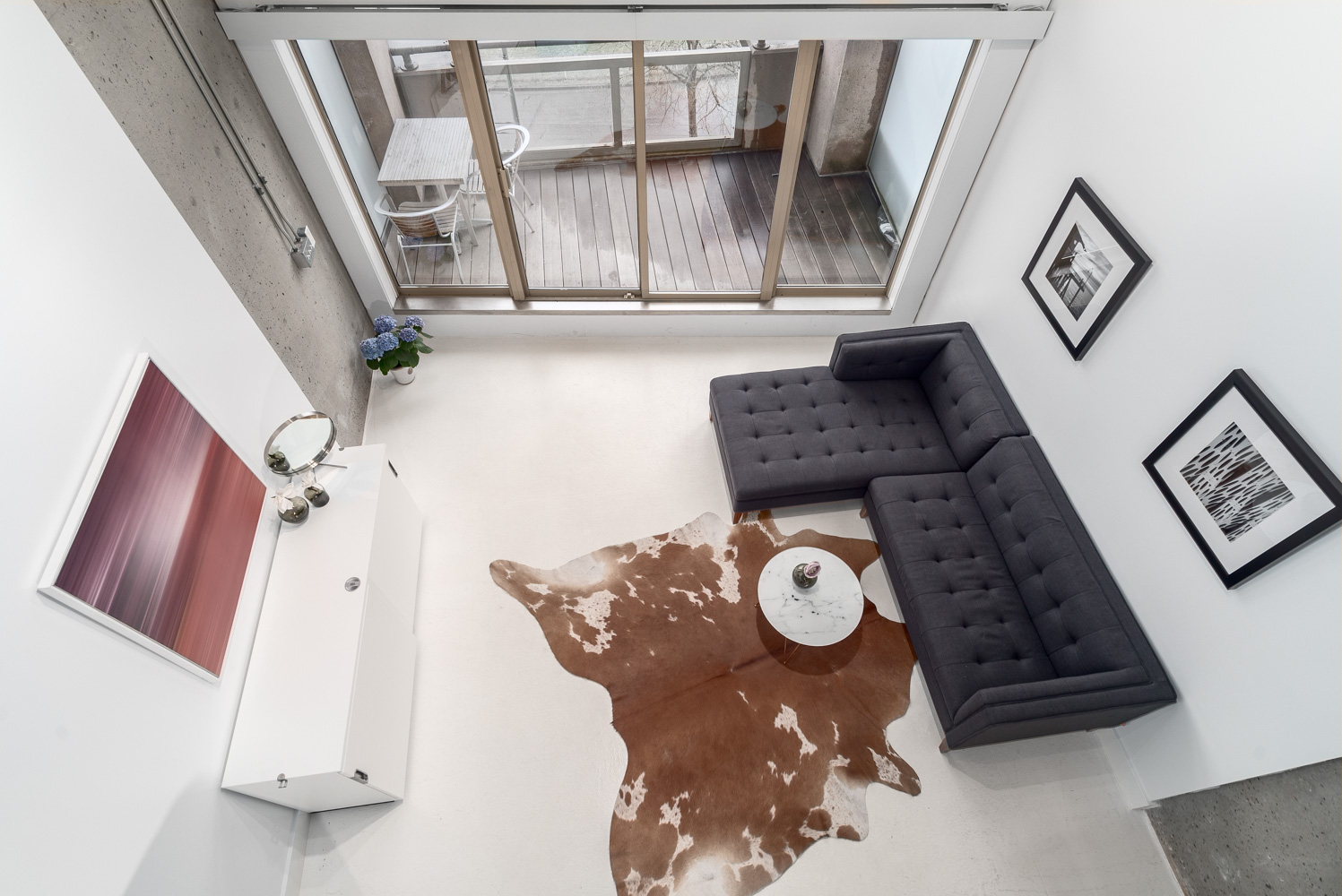
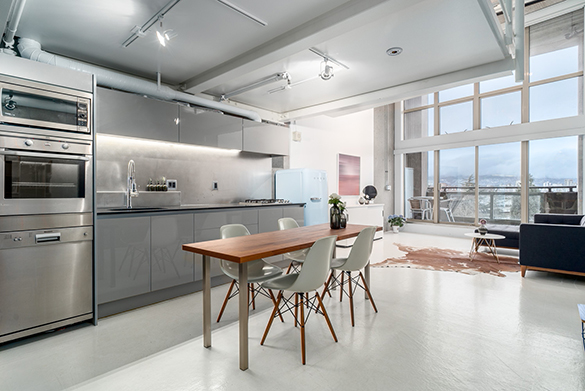
GENERAL BUILDING INFO:
*Building Spotlight* Wsix Lofts also known as South Granville Lofts was originally developed by Hynes Developments in 1996, eventually purchased by Westbank, and some units were upgraded and sold from 2010 on. In the developers words: “The architecture is purposefully designed to encourage social interaction and be publicly accessible and open. The building’s entrance is through a low arch sided by a charming café and opens into an airy courtyard. Two separate five-story structures sided with large windows looking in are connected over this central atrium with long open catwalks.”
This building stands out for its unqiue use of materials on the exterior and the versatility of the loft units inside. Read more at albrighton.ca
Past Sales by Paul Albrighton:


