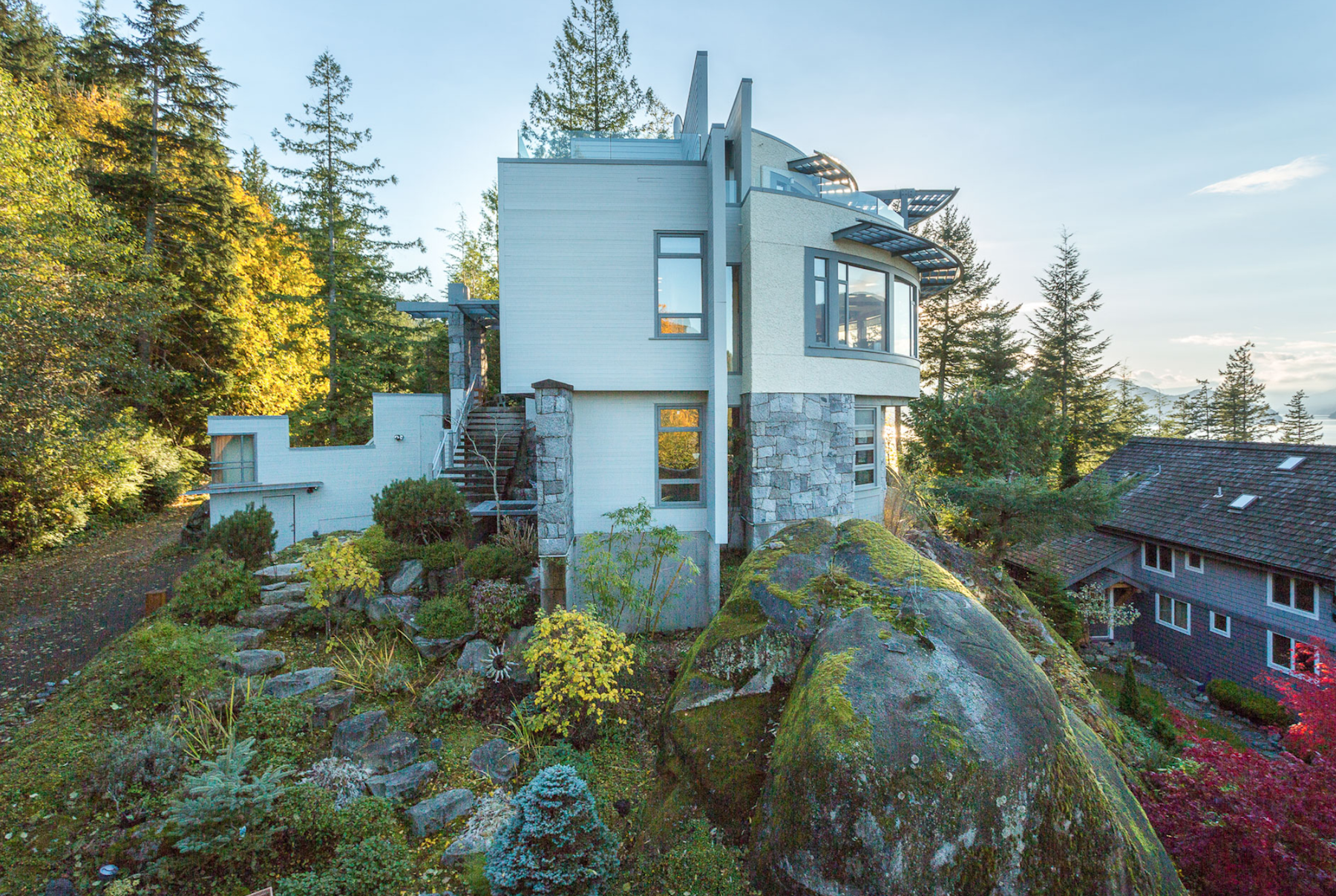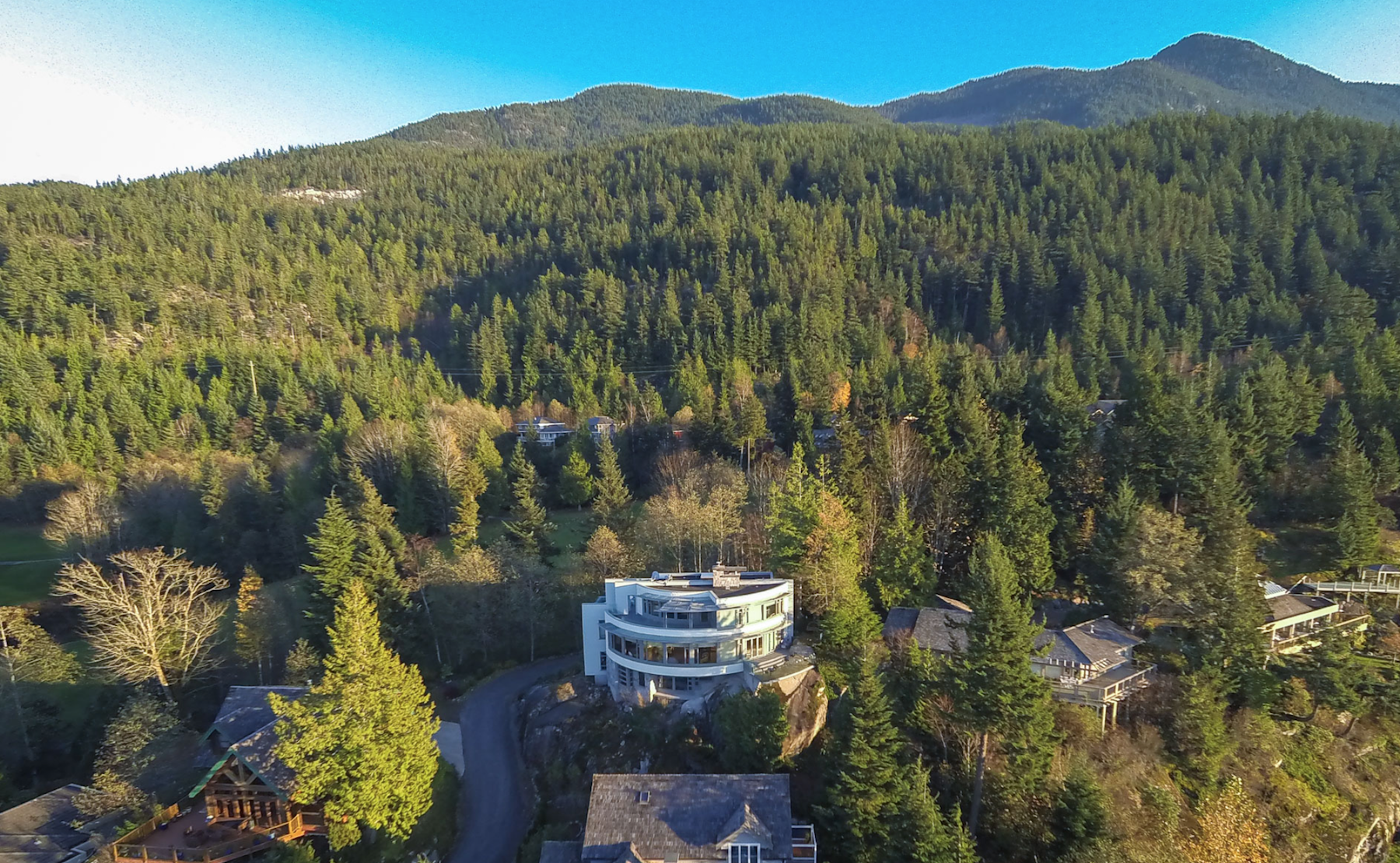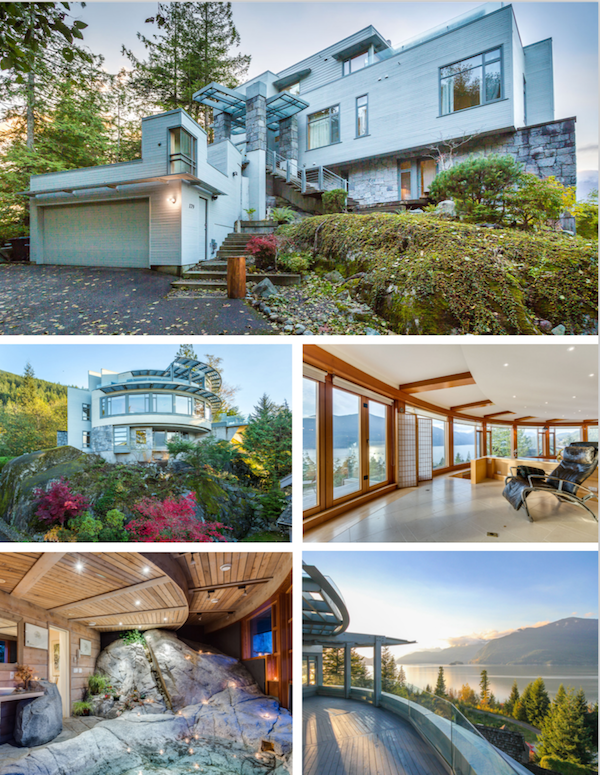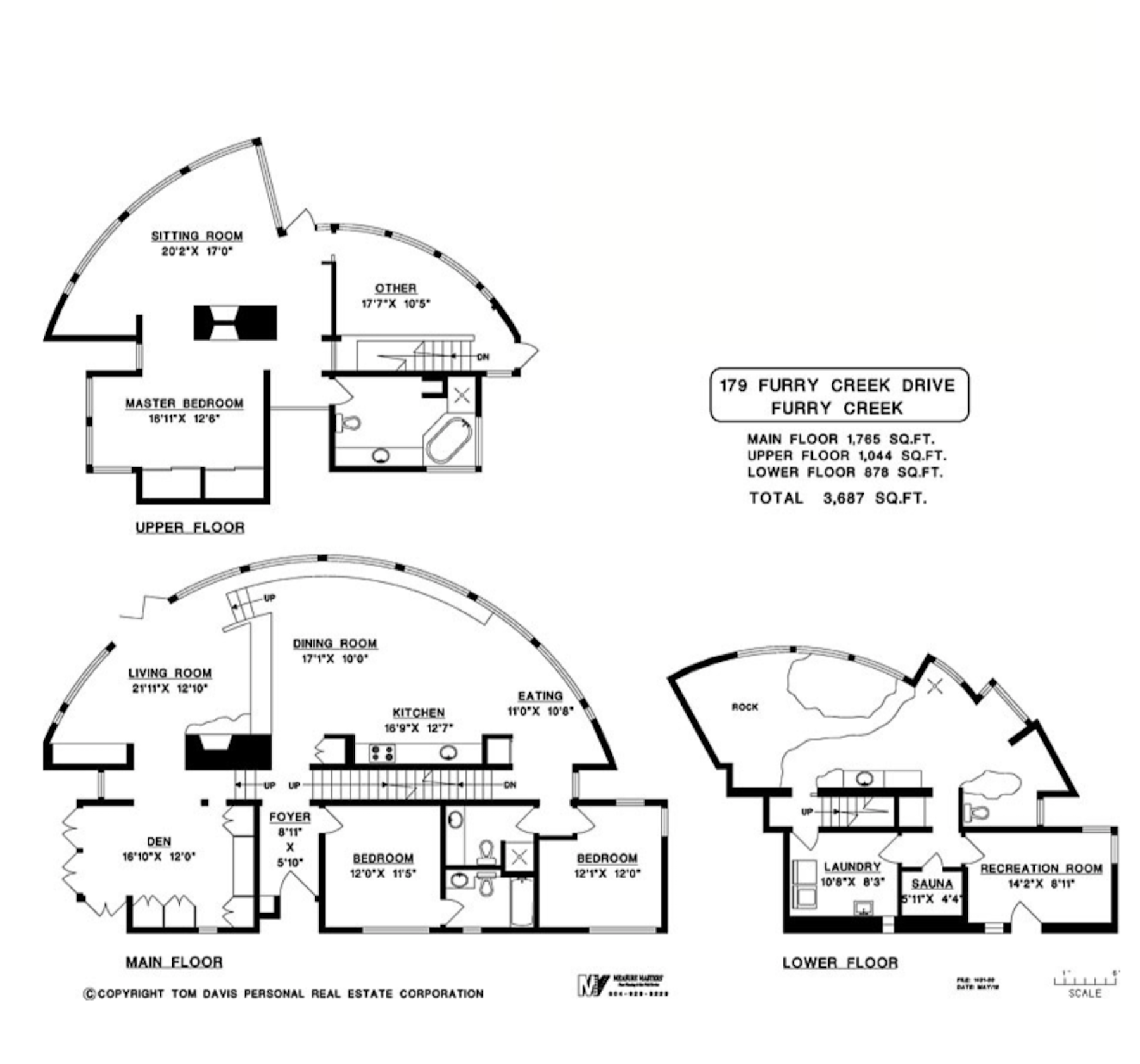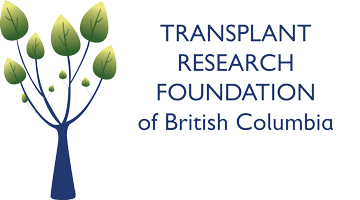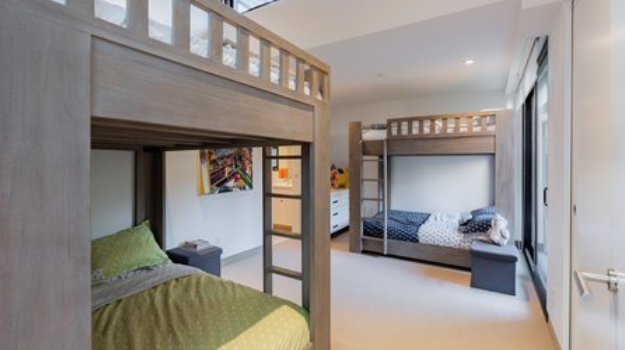Blog › December 2020
Happy Holidays from our family to yours
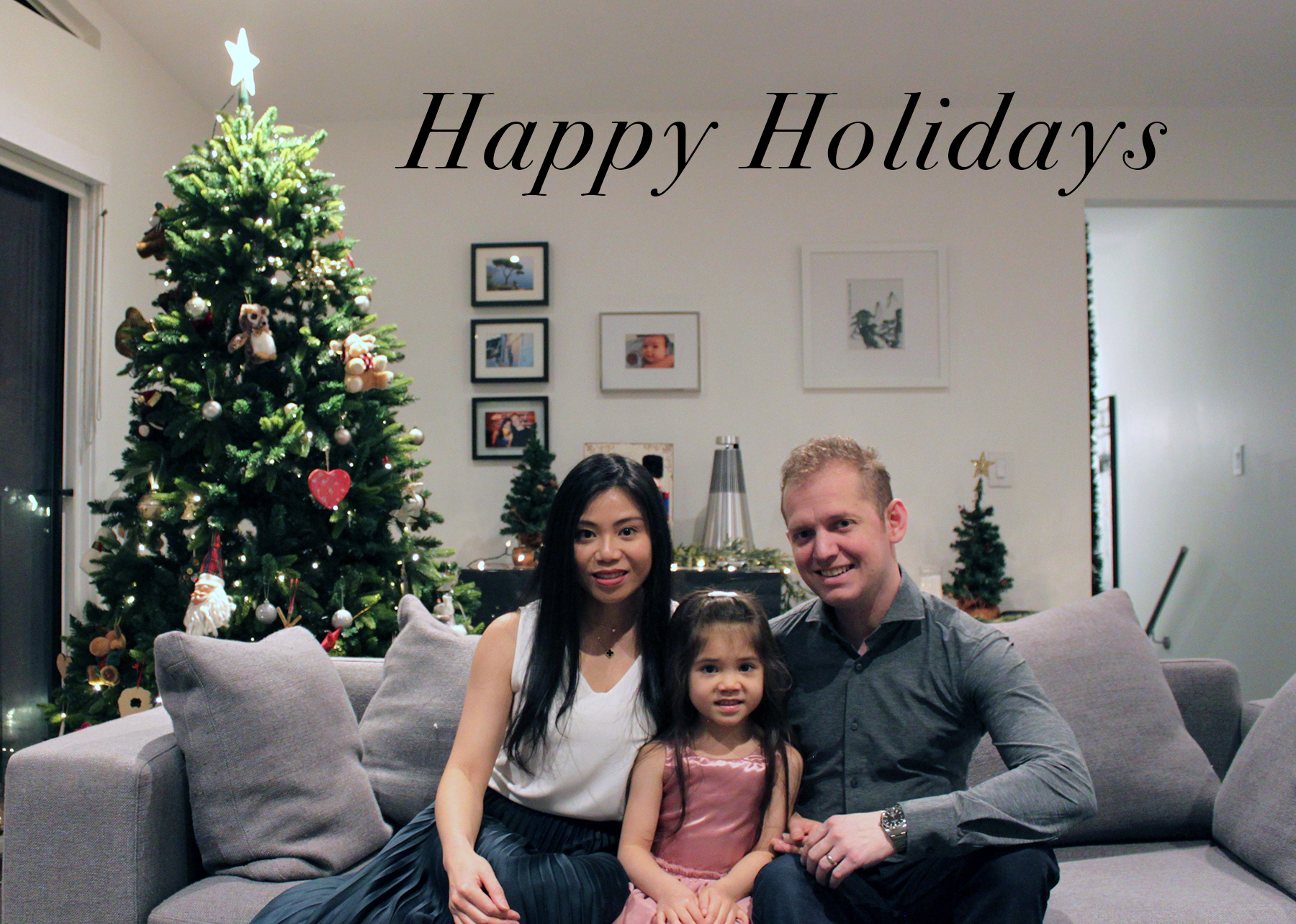
2020 proved to be a challenging year for all of us. This New Year I am wishing you health and safety, and sharing my optimism for a better 2021. Thank you again for another year of your trust and referrals, it has been a pleasure working with some of my clients for the long term, with some over 12 years.
We continue supporting the Transplant Research Foundation of BC since 2017, by contributing 1% of our annuals profits back to this cause. As a transplant recipient I would certainly not be here today writing this message without the innovation and research of Transplants in BC. I am thankful most of all this year to my supporting colleagues and team mates, my family and fantastically loyal clients. I encourage you to consider donating to this cause, or if you have not registered yet to be an organ donor, please do so. 1 donor can save up to 8 lives. Register at: https://register.transplant.bc.ca/
I’m forever grateful for your support and look forward to speaking with you soon. Have a fantastic 2021!
- Paul Albrighton
Read more about Paul Albrighton's involvement with Transplants:
- "Organ Donation Saved My Life"
- "One Man's Happiness Project Moves Ahead"
 I have just recently sold this listing at 213 - 1220 E Pender Street, Vancouver.
I have just recently sold this listing at 213 - 1220 E Pender Street, Vancouver. 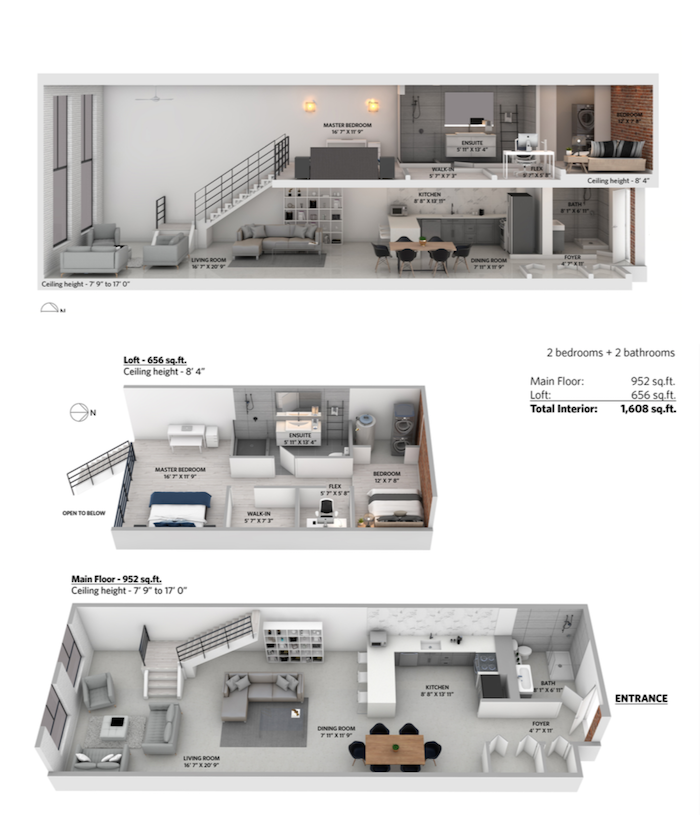
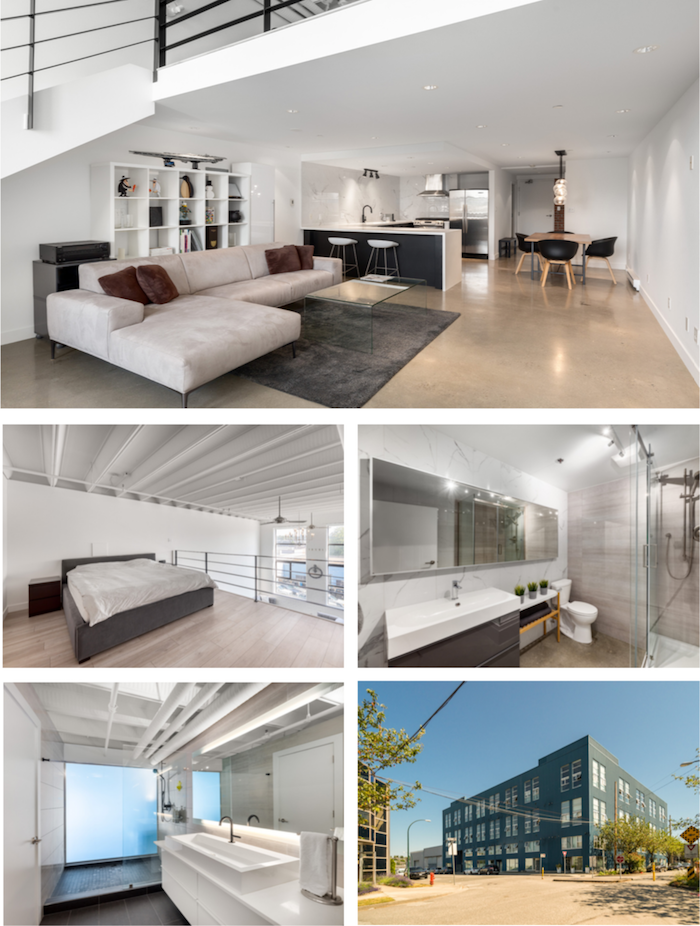
| Bedrooms: | 2 |
| Bathrooms: | 2 |
| Listing Type: | Apartment Unit |
| Sqft | 1,608 |
| Built: | 1999 |
| Mgt Fees: | $292 |
| List Price: | $998,000 |
| Listed By: | RE/MAX Crest Realty |
| MLS: | R2486907 |
ARCHITECTURALLY INSPIRING HOME PREVIOUSLY SOLD BY PAUL ALBRIGHTON
179 FURRY CREEK ROAD, DESIGNED BY ARCHITECT FOOK WENG CHAN
One-of-kind West-Coast style home which was custom designed by Fook Weng Chan (FWC Architecture) in 1997, and underwent a full makeover update in 2017. This home has been internationally acclaimed and featured in many publications including Amazing Vacation Homes & West Living Magazine. This unique structure is perched on top of a massive boulder, the horseshoe shaped home has amazing ocean and mountain vistas. Located in Furry Creek, BC, just past West Vancouver along HWY 99. This home was built from the finest materials including natural rock fireplace and feature walls, fir windows & beams, expansive skylights, limestone flooring, and beautiful detailed wood work throughout the whole home. A large private escape type property located only 45 minutes from Downtown Vancouver. This home also has a spa with a built-in natural rock jacuzzi tub. A perfect blend of nature and true craftsmanship.
Comments by Paul:
"We sold this unique home in 2017, and still remains one of the most exciting homes I have every worked with. There was a great story to both the seller and buyer involved, it went from being one mans legacy dream home onto another owner who still loves and enjoys every details of the home to this day. The updates and work completed after the purchase, still involved the original architect Fook Weng Chan, and has been brought up to modern standards complimenting the original design to every last detail, while offering great modern features and new fixtures“
Architects page with some recent updates pictures: http://www.fwcarchitecture.com/?page_id=78
See more West Vancouver modern homes for sale at: https://www.albrighton.ca/west_van
VANCOUVER MODERN CONDO BUILDING - "ADDITION"
DEVELOPED BY KENSTONE PROPERTIES DESIGNED BY HENRIQUEZ PARTNERS ARCHITECTS
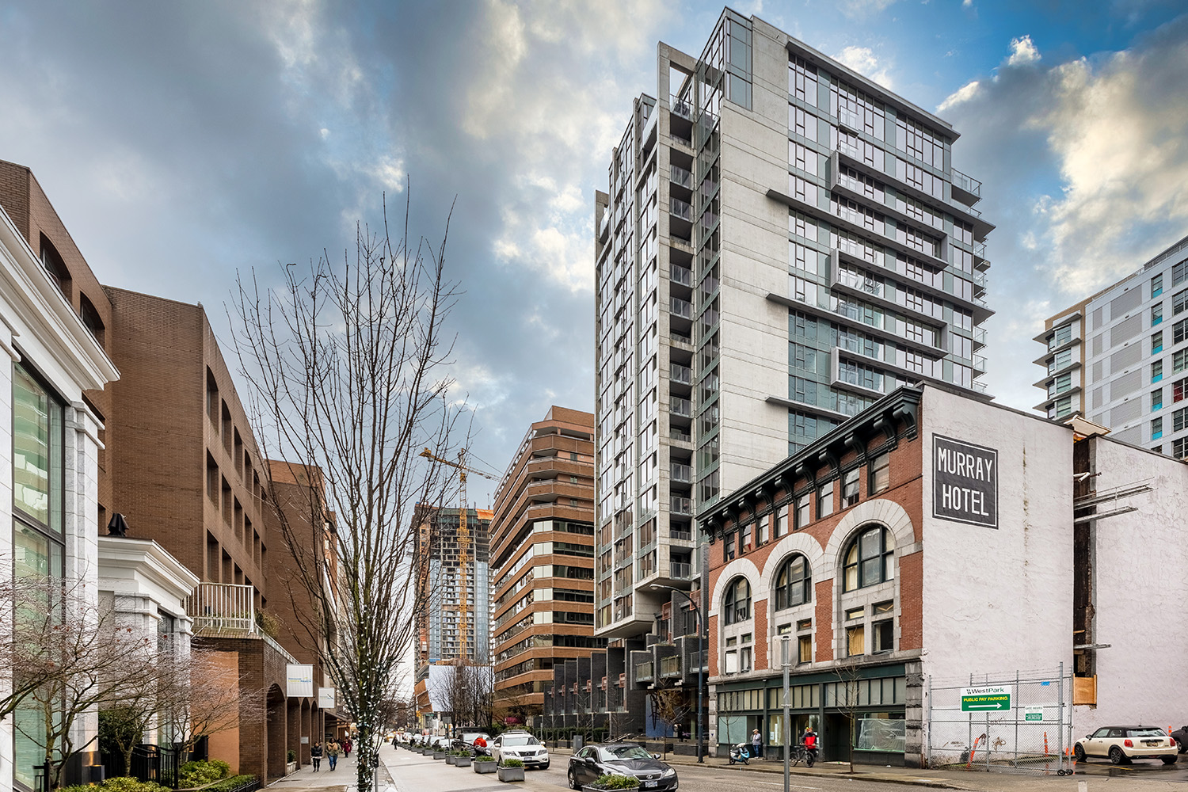
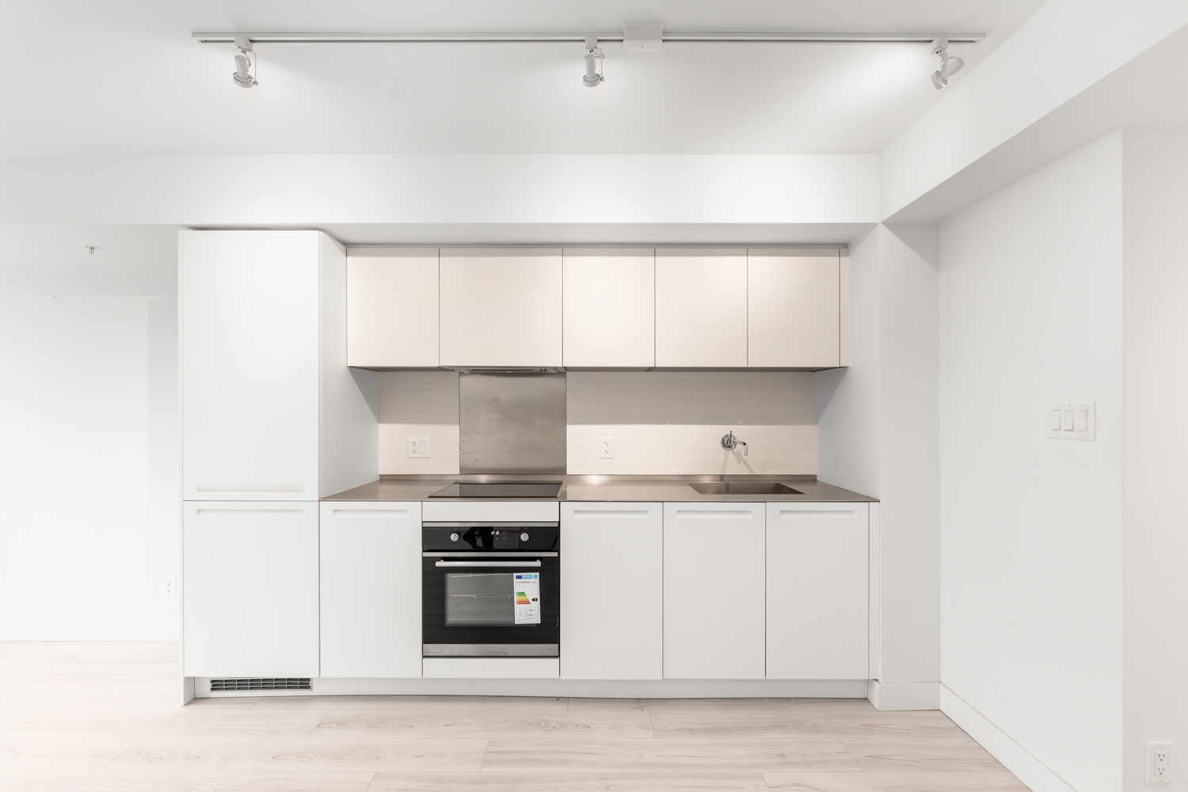
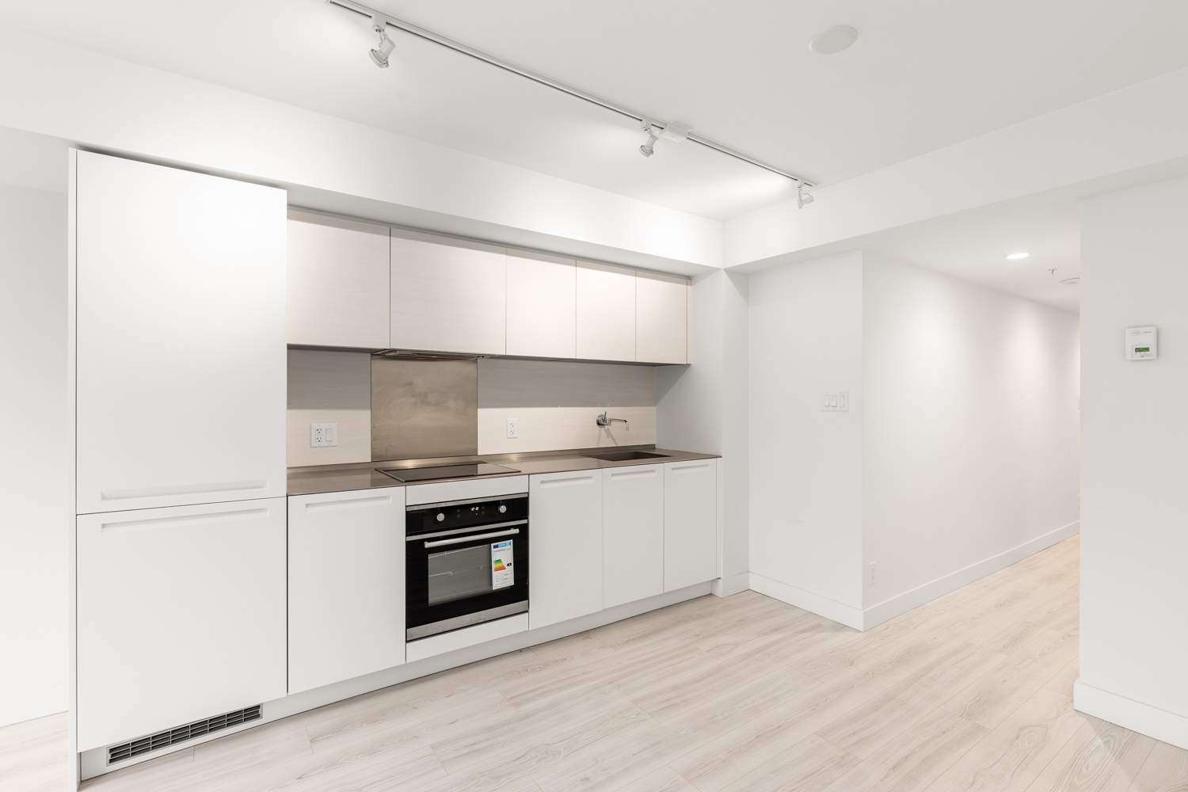
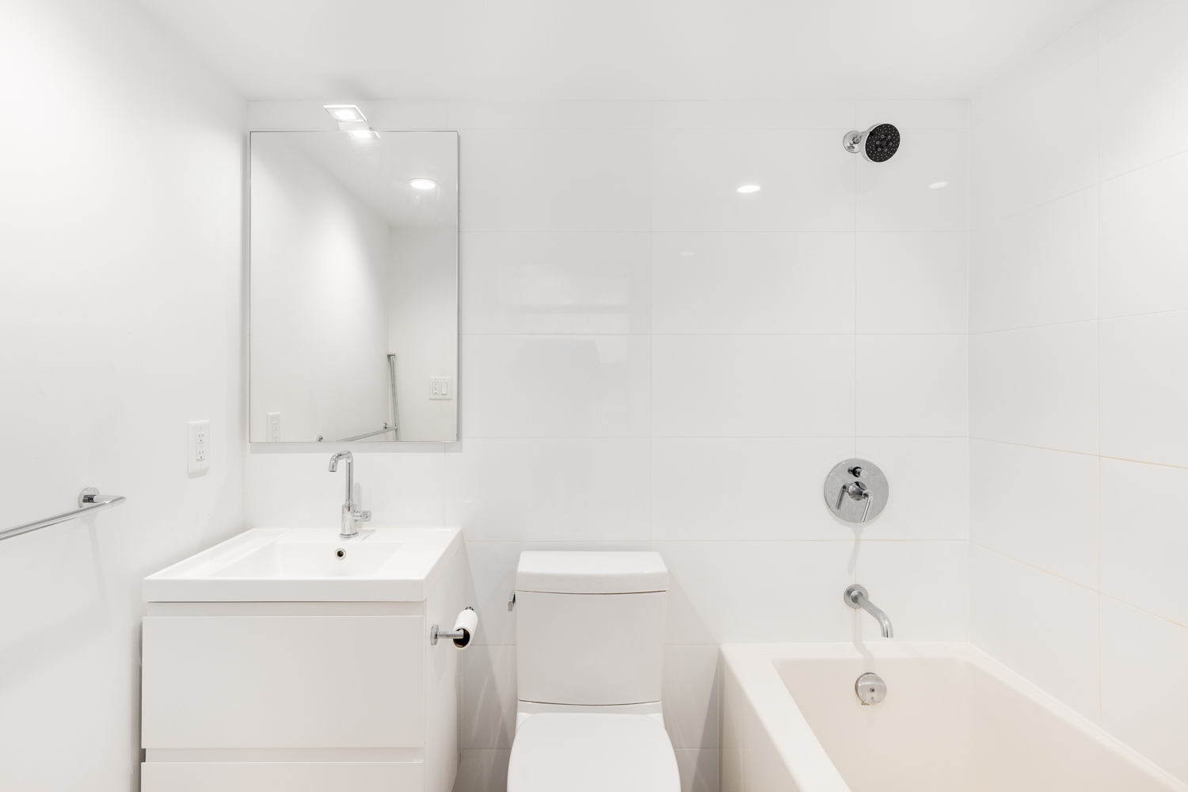
1133 Hornby Street is modern boutique development by Kenstone Properties, and designed by reknowned Henriquez Partners Architects, known for inspiring designs throughout Vancouver. 20 storey high-rise with condos that have clean-lines, subtle modern design features, and innovative thinking to their layouts. The building features a gym, common patio, and large lobby space. "Addition Living," is located in central Downtown. The interiors have open plan living/dining areas featuring a sleek kitchen with integrated Italian cabinetry and quartz countertops and high quality laminate flooring throughout. Individually metered heating and cooling. Prime location just steps to Vancouver's best restaurants, shops, Skytrain station, and a short stroll to the Seawall. Building has gym & a guest lounge.
See our building webpage for the list of condos currently for sale at Addition - 1133 Hornby Street
THE CARDERO - BOSA'S LATEST HIGH-END DEVELOPMENT
RECENTLY COMPLETED
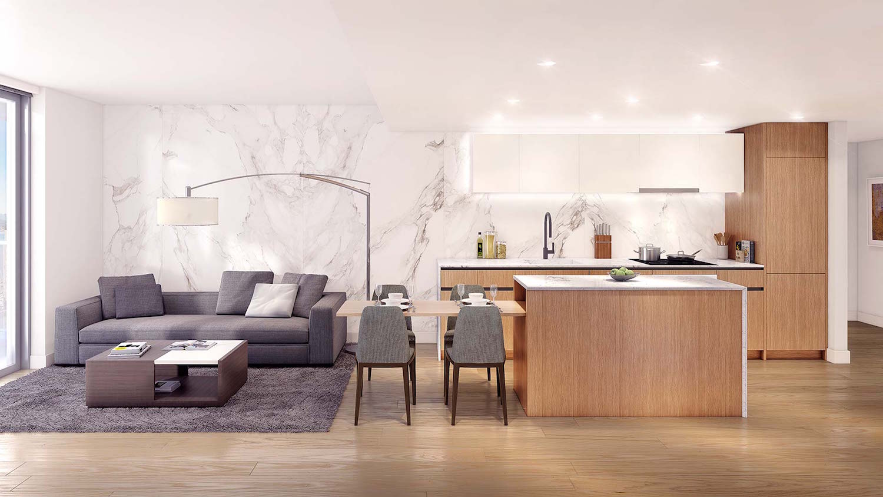
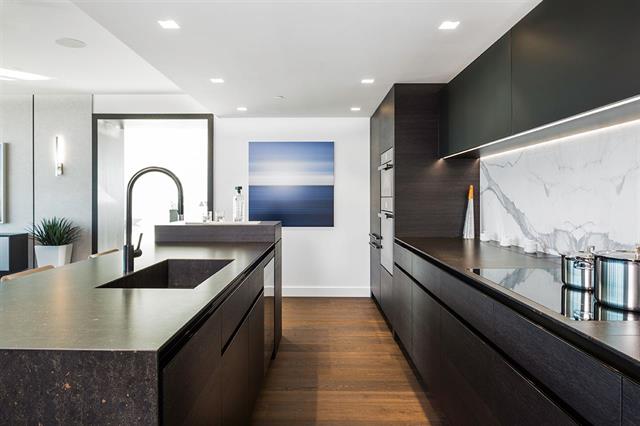
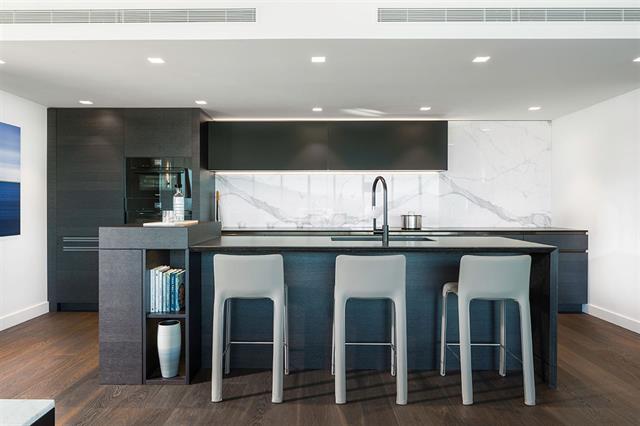
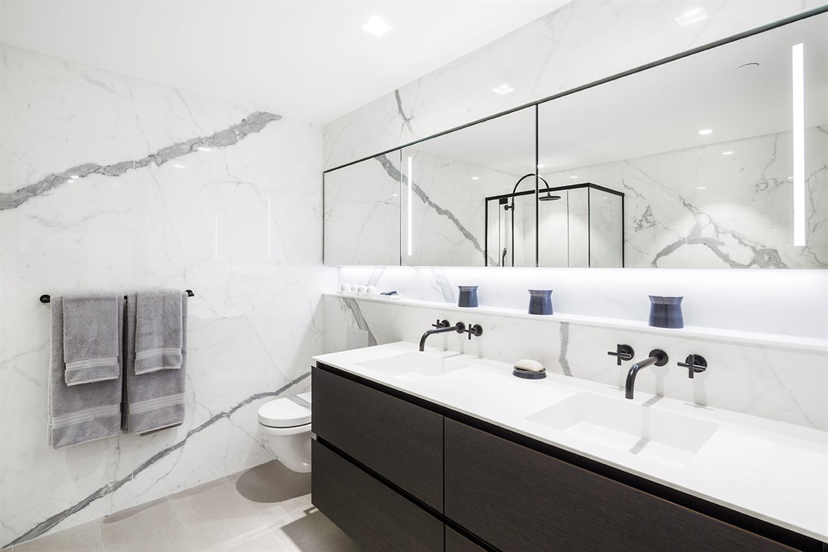
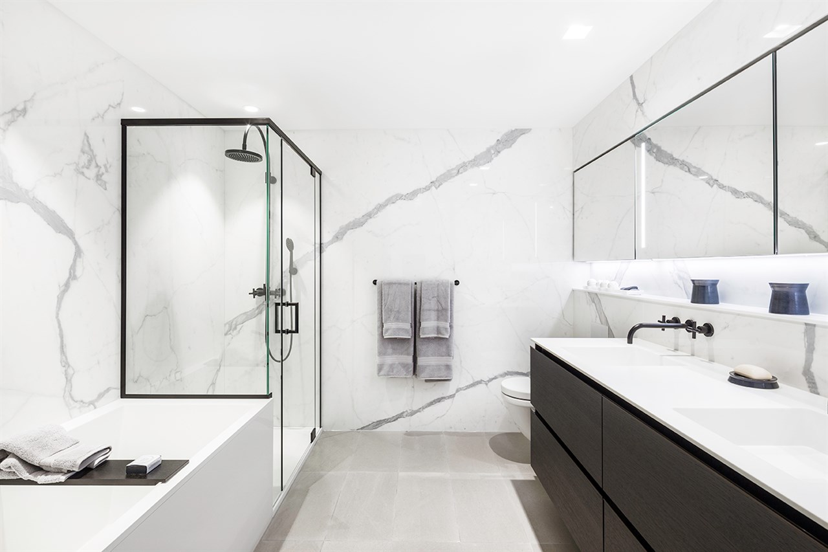
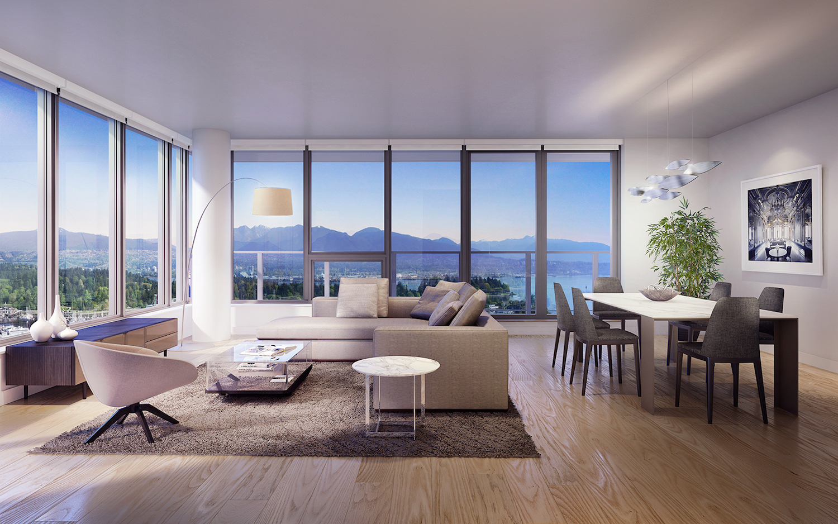
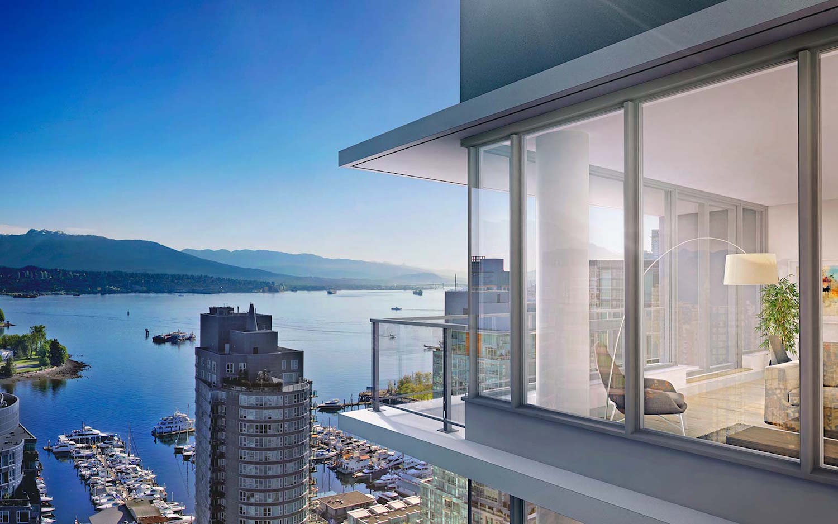
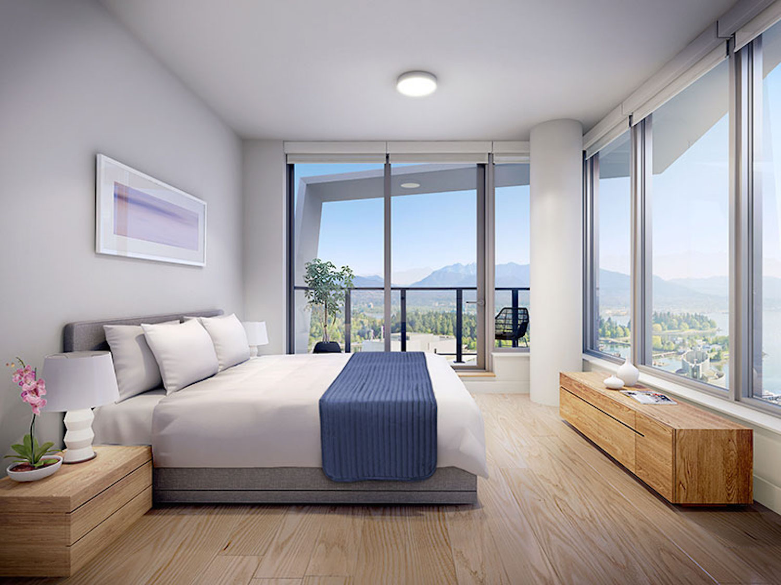
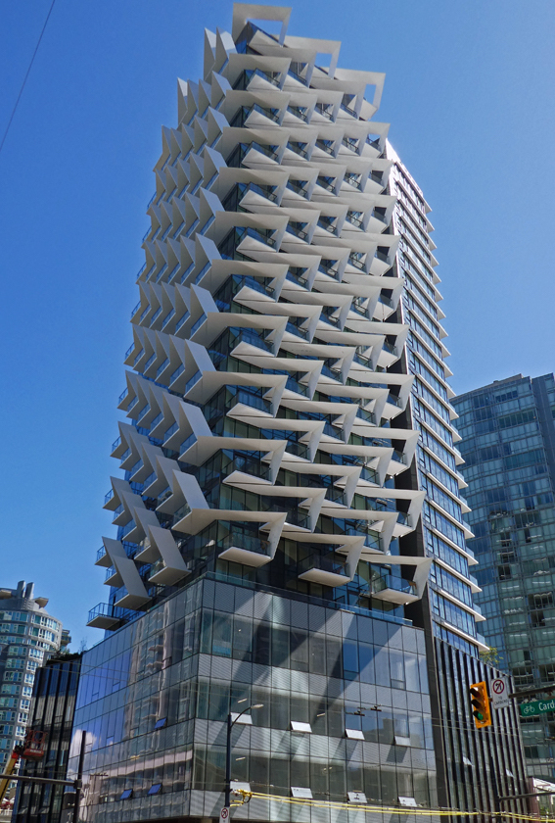
We are excited to annouce the latest luxury product by Bosa, "The Cardero". A sleek high-end building designed to blur the defining line between structure and sculpture, Cardero turns heads and creates an eye-catching landmark for Coal Harbour. Bold yet elegant, it's the cornerstone of a new district celebrating architecture and design.Unique features and finishings have been carefully curated to stand among the finest residences in the world, creating innovative interiors that are as intelligent as they are beautiful. Imported Italian kitchens are crafted by master artisans, and complimented by premium Miele appliances and integrated technology, offering enhanced form and function. Bathrooms are calmed spaces created by a rich palate of materials, designed to be innovative, inspired, and utterly stunning. Generous storage includes large cabinets and ledges incorporated into a clean design.
Developed by Bosa Properties and completed 2020, and designed by the famous Herniquez and Partners Architects, known to have developed so many excited buidlings including:
Addition Living
6th & Fir
Telus Garden
60 W Cordova St
Sage at Westbrook
Mirabel in the Westend
700 W 8th Ave
Dockside - 1478 W Hastings
And Eugenia Place and so much more, click this link to read more about their projects: https://henriquezpartners.com/project-archive
Past Cardero Sales:
#1003 - 620 Cardero Street - Sold
See current condos for sale at The Cardero by Bosa.
 905 168 POWELL STREET - R2523444
905 168 POWELL STREET - R2523444• $539,900
• 1 bed, 1 bath
• 755 sqft
Listed by Century 21 In Town Realty
 View my new listing for sale at 2552 E 29th Avenue, Vancouver and currently listed at $1,399,900.
View my new listing for sale at 2552 E 29th Avenue, Vancouver and currently listed at $1,399,900.This fabulous 3 bedroom plus legal suite detached strata house, built by Mizan Developments, is not to be missed! Built for your growing family, the spacious open kitchen features an eating area, quartz countertop & backsplash, Blomberg stainless steel appliance package & direct access to a balcony – perfect for barbequing. The dining room & living room are separated from the kitchen w/glass railing & feature almost 10’ high ceilings & mountain views. Upstairs you will find 3 bedrooms on 1 level, w/the primary bedroom featuring an ensuite & private balcony. The studio suite located on the lower level includes a 2-burner cooktop, microwave and fridge, & has its’ own private entrance & patio. Large attached garage has lots of space, built-in security system & 2-5-10 warranty.
 201 1275 HAMILTON STREET - R2523318
201 1275 HAMILTON STREET - R2523318• $739,900
• 1 bed, 1 bath
• 707 sqft
Listed by LeHomes Realty Premier
 605 919 STATION STREET - R2523005
605 919 STATION STREET - R2523005• $664,900
• 1 bed, 1 bath
• 674 sqft
Listed by Stilhavn Real Estate Services
 2003 999 SEYMOUR STREET - R2523044
2003 999 SEYMOUR STREET - R2523044• $979,900
• 2 beds, 1 bath
• 711 sqft
Listed by RE/MAX Crest Realty
ORGAN DONATION SAVES LIVES
Organ donation saved my life...
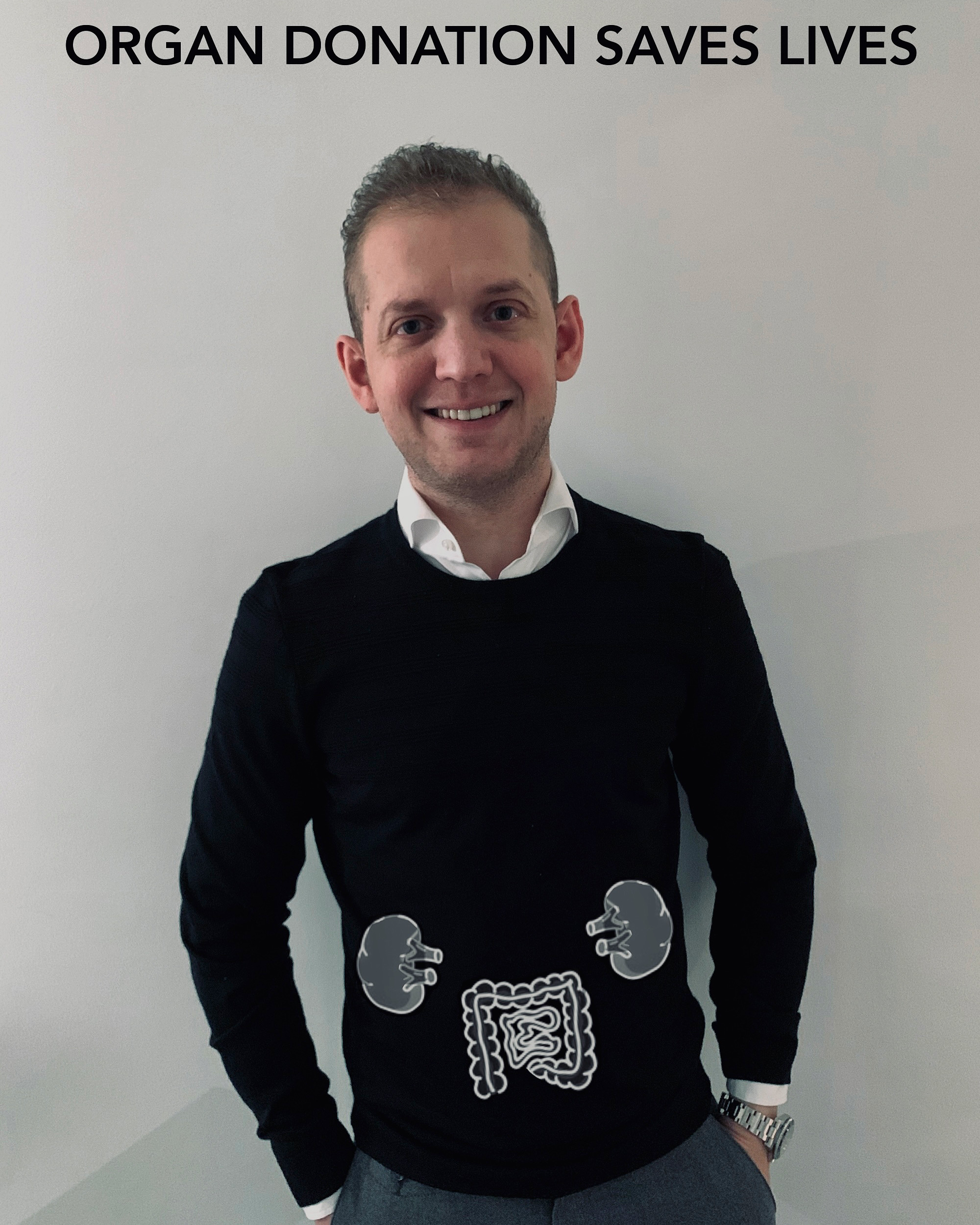
ORGAN DONATION SAVED MY LIFE. We continue supporting the Transplant Research Foundation of BC. This week we donated 1% of our profits to this charity. As a multi-organ transplant recipient, I would certainly not be here today posting this message without the innovation and research of organ transplants in BC. I encourage you to consider donating to the Transplant Research Foundation of BC, or if you have not yet registered to be an organ donor, please consider it.
1 donor can save up to 8 lives.
Register at: https://register.transplant.bc.ca/
Donate to: https://www.trfbc.org/
LATEST MODERN HOMES ADDED TO OUR WEBSITE:
-
Situated in Vancouver’s most exclusive First Shaughnessy community, this Eco-Modern sensation, possesses stunning city and mountain views. Set on a private 18,000 square foot Shaughnessy property, this 3 level, 5 bedroom & den, 5.5 bathroom home is a sanctuary set in the midst of ripe, evergreen gardens with a plethora of outdoor retreat areas for quiet enjoyment against the City & Mountain backdrops. This home was envisioned to produce a living space for the entire family; built for comfort, entertainment, and functionality without compromising on style. Additionally, the home features an impressive assortment of luxurious technical details and finishes including air conditioning, security, music, and a CONTROL 4 integrated lighting that sets the bar for a refined and dynamic lifestyle.Beds: 5Baths: 6Size: 5,766 sqftLot: 17,991 SqFtBuilt: 2008Taxes: 44,905$/SqFt: $1,731Type: House/Single Family
-
R2522648, eXp Realty, 974 W 22ND AVENUE
$3,498,000
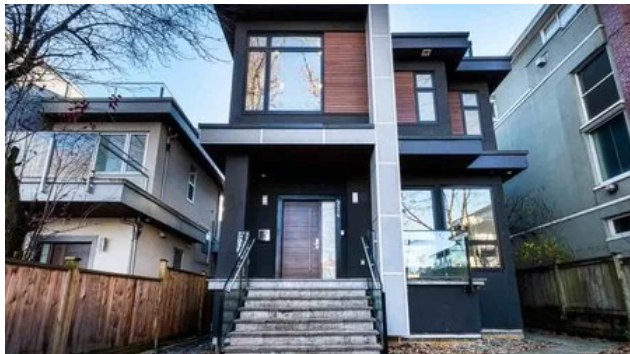 Beds: 6Baths: 6Size: 3,275 sqftLot: 4,020 SqFtBuilt: 2016Taxes: 8,791$/SqFt: $1,068Type: House/Single Family
Beds: 6Baths: 6Size: 3,275 sqftLot: 4,020 SqFtBuilt: 2016Taxes: 8,791$/SqFt: $1,068Type: House/Single Family
 308 1216 HOMER STREET - R2521280
308 1216 HOMER STREET - R2521280• $699,800
• 1 bed, 1 bath
• 688 sqft
Listed by Macdonald Realty Westmar
 PH2 869 BEATTY STREET - R2520937
PH2 869 BEATTY STREET - R2520937• $1,135,000
• 1 bed, 2 baths
• 1,126 sqft
Listed by Oakwyn Realty Downtown Ltd.
 SPH9 1245 HOMER STREET - R2521241
SPH9 1245 HOMER STREET - R2521241• $2,450,000
• 2 beds, 3 baths
• 1,807 sqft
Listed by RE/MAX Masters Realty
 304 233 ABBOTT STREET - R2520786
304 233 ABBOTT STREET - R2520786• $549,000
• 0 bed, 1 bath
• 675 sqft
Listed by Oakwyn Realty Downtown Ltd.
 1401 1238 SEYMOUR STREET - R2520767
1401 1238 SEYMOUR STREET - R2520767• $5,700,000
• 7 beds, 7 baths
• 6,555 sqft
Listed by RE/MAX Crest Realty


