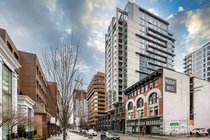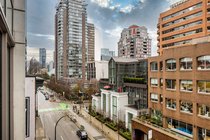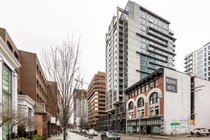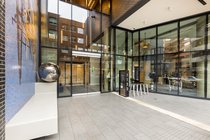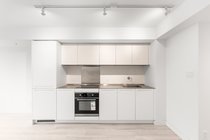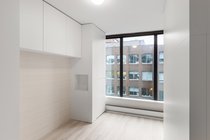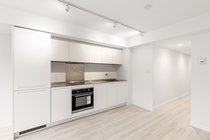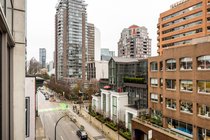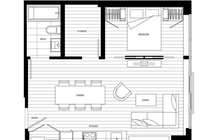Addition Living 1133 Hornby Street, Vancouver V6Z 1W1
Description
1133 Hornby Street is modern boutique development by Kenstone Properties, and a 20 storey high-rise with condos that have clean-lines, subtle modern design features, and innovative thinking to their layouts. The building features a gym, common patio, and large lobby space. "Addition," is located in central Downtown. The interiors have open plan living/dining areas featuring a sleek kitchen with integrated Italian cabinetry and quartz countertops and high quality laminate flooring throughout. Individually metered heating and cooling. Prime location just steps to Vancouver's best restaurants, shops, Skytrain station, and a short stroll to the Seawall. Building has gym & a guest lounge.
Designed by reknowned Henriquez Partners Architects.

