 # 301 22 E CORDOVA ST - V860004
# 301 22 E CORDOVA ST - V860004• $355,000
• 0 bed, 1 bath
• 671 Sq.Ft.
Listed by RE/MAX Real Estate Services
 # 301 22 E CORDOVA ST - V860004
# 301 22 E CORDOVA ST - V860004 # 8 2156 W 12TH AV - V859613
# 8 2156 W 12TH AV - V859613 # 707 298 E 11TH AV - V859617
# 707 298 E 11TH AV - V859617 # 302 36 WATER ST - V859596
# 302 36 WATER ST - V859596 # 503 1226 HAMILTON ST - V859489
# 503 1226 HAMILTON ST - V859489 # 104 388 W 1ST AV - V859448
# 104 388 W 1ST AV - V859448 # 411 1275 HAMILTON ST - V859401
# 411 1275 HAMILTON ST - V859401 # 412 988 RICHARDS ST - V859414
# 412 988 RICHARDS ST - V859414 # 307 345 WATER ST - V859360
# 307 345 WATER ST - V859360 # 302 141 WATER ST - V859336
# 302 141 WATER ST - V859336
OUTDOOR SPACE AND WATER VIEWS
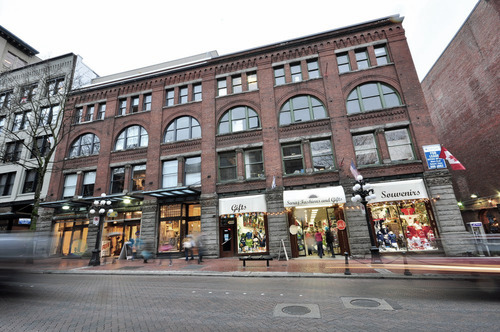
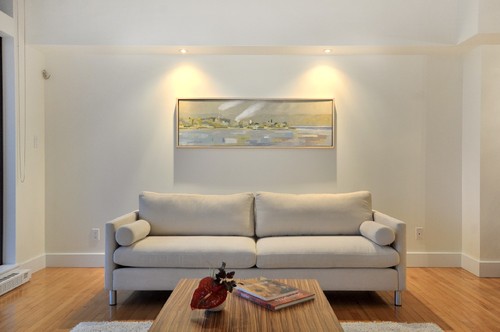
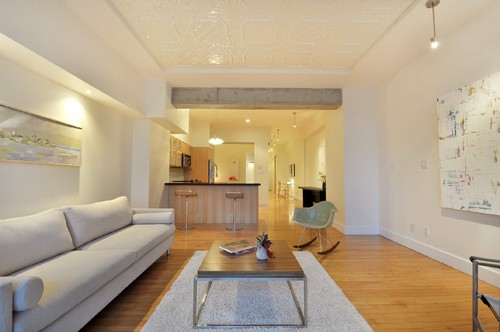
MORE DETAILS, PHOTOS AND FLOOR PLAN: http://www.albrighton.ca/property_detail-1-135-16586.html
|
OPEN HOUSES: Saturday December 11th, 12pm - 1pm.
|
||||||||||||
|
||||||||||||
CONTACT PAUL ALBRIGHTON 604 315 5574
PAUL ALBRIGHTON PERSONAL REAL ESTATE CORP
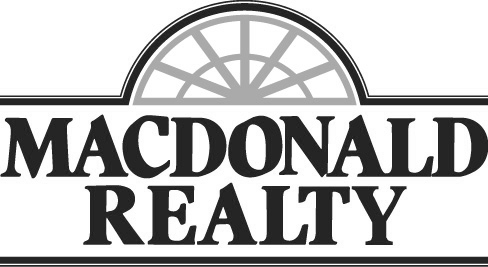
FOR MORE GASTOWN LOFTS FOR SALE GO TO: http://www.albrighton.ca/gastown_lofts.html
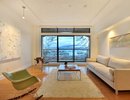 View my new listing for sale SOLD at # 307 345 WATER ST, Vancouver and currently listed at $629,000.SOLD
View my new listing for sale SOLD at # 307 345 WATER ST, Vancouver and currently listed at $629,000.SOLD # 329 350 E 2ND AV - V859116
# 329 350 E 2ND AV - V859116 # 608 2055 YUKON ST - V859012
# 608 2055 YUKON ST - V859012 # 305 428 W 8TH AV - V858673
# 305 428 W 8TH AV - V858673 # 116 2635 PRINCE EDWARD ST - V858829
# 116 2635 PRINCE EDWARD ST - V858829 # 303 1155 MAINLAND ST - V858683
# 303 1155 MAINLAND ST - V858683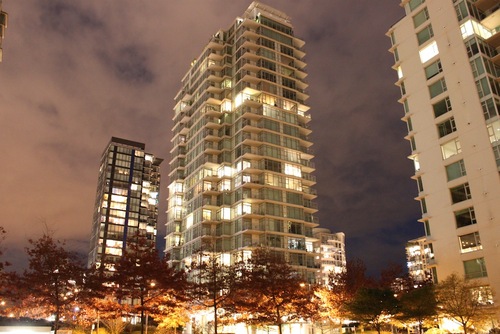
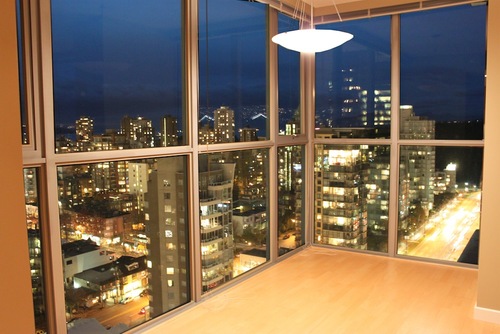
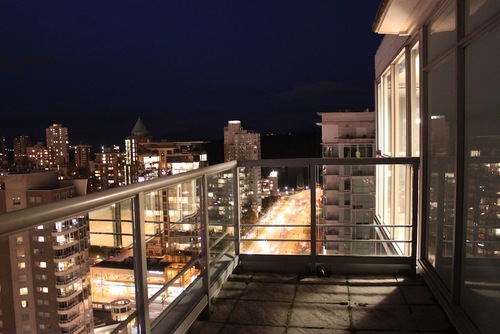
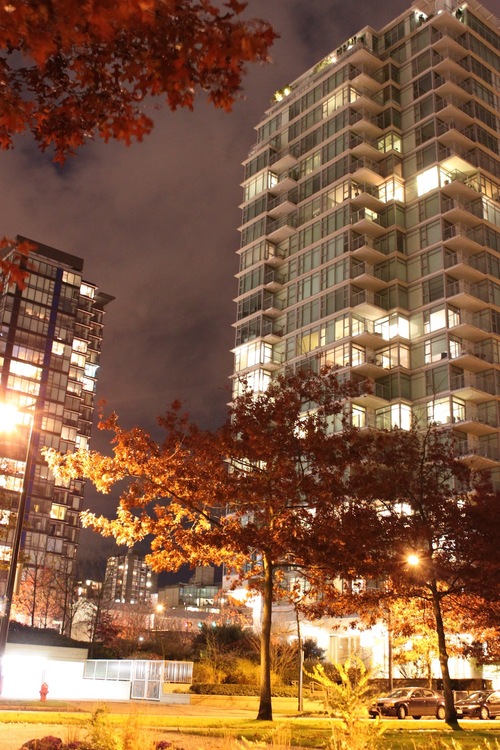
NOW $579,000
OPEN HOUSE Saturday November 20th 1:30pm - 3:00pm.
MORE DETAILS #211 1220 East Pender St Vancouver.
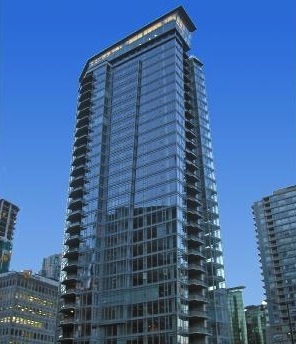
Cielo - Coal Harbour Modern Condo tower - Developed in 2007 by Delta Land Group - This building stands out for its sharp lines, big views, large layouts, big balconies, and semi-waterside location. Also included is a sky-amenities centre with a gym, outdoor hot tub and rooftop patio. Stunning views of the Harbour and Stanley park. Located across the street from Harbour Green park and the Coal Harbour seawall. Cielo also offers great prices for arugabbly Coal Harbour's best location.
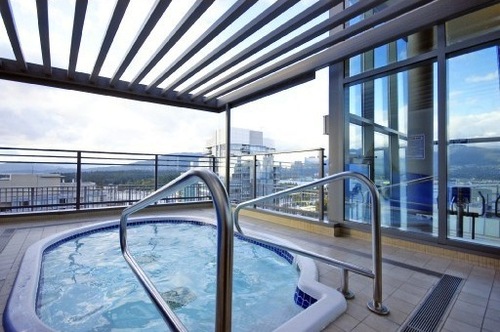
 # 609 33 W PENDER ST - V858160
# 609 33 W PENDER ST - V858160 # 401 234 E 5TH AV - V858333
# 401 234 E 5TH AV - V858333Listed by: Royal Lepage Wheeler Cheam. The Nova by Bosa. Quality Downtown High rise tower located in Yaletown. Investors take notice. This very nice studio is in a fully rentable building with no restrictions and 1 PARKING STALL. Big South views, and great central location. Built-in murphy bed, granite countertops, gas stove, stainless steel appliances. Beautiful views of the city and a great central location.
| bedrooms | studio / open | location | Yaletown | |||||
| bathrooms | 1 | age | 6 | |||||
| view | city & mountains | taxes | $1,232 in 2009 | |||||
| sq ft | 472sqft | strata fees | $196 | |||||
| listed price | $319,900 | mls®# | SOLD |
 I have just recently sold this listing at # 1404 989 BEATTY ST, Vancouver.
I have just recently sold this listing at # 1404 989 BEATTY ST, Vancouver.  # 603 33 W PENDER ST - V857788
# 603 33 W PENDER ST - V857788 # 502 1333 W GEORGIA ST - V857901
# 502 1333 W GEORGIA ST - V857901 # 307 2556 E HASTINGS ST - V857569
# 307 2556 E HASTINGS ST - V857569The Grafton is a great heritage conversion loft building in Yaletown Vancouver, with only 28 units. It is located along Homer Street which is quite quiet for the Yaletown district. Also near Emery Barnes Park, and Yaletown's best shops and evening venues. These units have exposed brick, hardwood floors, and open style plans. Click here for more information and for updated MLS listings at The Grafton, Yaletown Loft building.
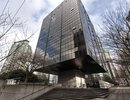 I have just recently sold this listing at # 1105 1333 W GEORGIA ST, Vancouver.
I have just recently sold this listing at # 1105 1333 W GEORGIA ST, Vancouver.  # 207 22 E CORDOVA ST - V857403
# 207 22 E CORDOVA ST - V857403 # 309 1252 HORNBY ST - V857371
# 309 1252 HORNBY ST - V857371 # 322 1238 SEYMOUR ST - V857270
# 322 1238 SEYMOUR ST - V857270 # 212 237 E 4TH AV - V857139
# 212 237 E 4TH AV - V857139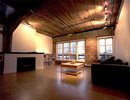 I have just recently sold this listing at # 407 1066 HAMILTON ST, Vancouver.
I have just recently sold this listing at # 407 1066 HAMILTON ST, Vancouver. 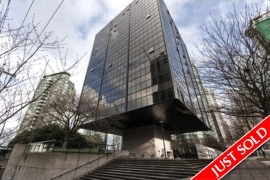 LISTED BY: Coldwell Banker City Centre. THE QUBE. This Junior 1-bedroom, 1-bath, plus in-suite storage features 9'6" ceilings and the highest quality finishes. This unit faces North with fantastic water and north shore mountain views! Over 560sq.ft. of efficient living area, featuring a spa type bathroom with separate glass shower and tub. Top of the line finishing's include: granite counter tops with 2" built up edges, hardwood flooring and Kitchen Aid stainless steel Architectural Series appliances. QUBE's commanding location on the crest of Coal Harbour provides for outstanding views, and easy access to all restaurants, transit, and amenities. # 1105 1333 W GEORGIA ST, Vancouver.
LISTED BY: Coldwell Banker City Centre. THE QUBE. This Junior 1-bedroom, 1-bath, plus in-suite storage features 9'6" ceilings and the highest quality finishes. This unit faces North with fantastic water and north shore mountain views! Over 560sq.ft. of efficient living area, featuring a spa type bathroom with separate glass shower and tub. Top of the line finishing's include: granite counter tops with 2" built up edges, hardwood flooring and Kitchen Aid stainless steel Architectural Series appliances. QUBE's commanding location on the crest of Coal Harbour provides for outstanding views, and easy access to all restaurants, transit, and amenities. # 1105 1333 W GEORGIA ST, Vancouver.
| bedrooms | 1 | location | COAL HARBOUR | |||||
| bathrooms | 1 | age | 4 | |||||
| view | city & mountains | taxes | $1,599 in 2010 | |||||
| sq ft | 560sqft | strata fees | $221 | |||||
| price | SOLD |
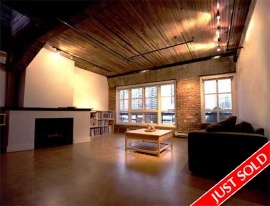 Listed by: Sutton Grp-West Coast Realty. The New Yorker, built in 1911 and converted in 1995 is one of Yaletown's original and best heritage loft conversions. This large 930 SF TOP FLOOR 1 bedroom, 1.5 bathroom character suite facing south offers privacy and views towards the desirable Mainland Street side of the building. Features include 10'6 HIGH wood slat ceilings, original brick and timber accents, concrete floors, open kitchen with skylight, gas range and fireplace. 1 secure underground parking stall and 1 storage locker. This extremely well maintained boutique building (24 suites) has a common roof deck with BBQ for all to enjoy. With the cities finest attributes at your door step your search for the perfect Yaletown address is officially over! # 407 1066 HAMILTON ST, Vancouver.
Listed by: Sutton Grp-West Coast Realty. The New Yorker, built in 1911 and converted in 1995 is one of Yaletown's original and best heritage loft conversions. This large 930 SF TOP FLOOR 1 bedroom, 1.5 bathroom character suite facing south offers privacy and views towards the desirable Mainland Street side of the building. Features include 10'6 HIGH wood slat ceilings, original brick and timber accents, concrete floors, open kitchen with skylight, gas range and fireplace. 1 secure underground parking stall and 1 storage locker. This extremely well maintained boutique building (24 suites) has a common roof deck with BBQ for all to enjoy. With the cities finest attributes at your door step your search for the perfect Yaletown address is officially over! # 407 1066 HAMILTON ST, Vancouver.
| bedrooms | 1 | location | Yaletown | |||||
| bathrooms | 2 | age | 99 | |||||
| view | city & mountains | taxes | $2,367 in 2009 | |||||
| sq ft | 930sqft | strata fees | $541 | |||||
| SOLD |
The following downtown Vancouver lofts have been recently uploaded on to the MLS ...
 # 205 1252 HORNBY ST - V857083
# 205 1252 HORNBY ST - V857083
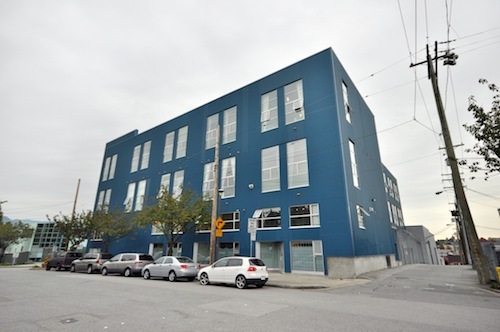
Above: Outside "The Workshop" from E Pender St
THE BUILDING
The workshop was first built as a commercial building around 1999. It was soon converted to a live/work zoned building as it helped sell the building to the public. The spaces were bare minimal concrete open spaces ranging from approx 1000 sq.ft. – 1300+ sq.ft. The spaces were left as raw spaces, with concrete floors, walls, with all the bare construction materials exposed. The building was constructed with concrete, cinder block, steel and finished with metal cladding on the outside. There is one level of parking (P1) below the ground. There is an open style workshop area/parking area at the back of the building. This area is used for the parking for some of the ground floor units and some local residents use this area for crafts/workshop area. The hallways are very bare concrete shells, hiding some very unique spaces.

Above: Common workshop/parking area. Above Right: Concrete minimal common hallways
LOCATION
Located just east of Clarke Dr along Pender St, and just north of Hastings St. Bordering Mount Pleasant and Strathcona. This unique loft building, divides the heritage residential area of Strathcona populated with restored old homes, tree-lined streets, and early built schools to the industrial world. On the east side of The Workshop you will find light industrial buildings, where workshops, car repairs, and other light industrial/commercial business are located. Due to the grade of the land, there are some great views for some units facing either West or North. West facing Workshop units get a great skyline views of Downtown Vancouver, some Northern exposure units get views of the North Shore Mountains and the local Port/Docks. This building is located very close to the thriving Commerical Drive district – populated by fantastic ethnic grocery stores and restaurants, and some of Vancouver’s newest hippest eating and dining spots.
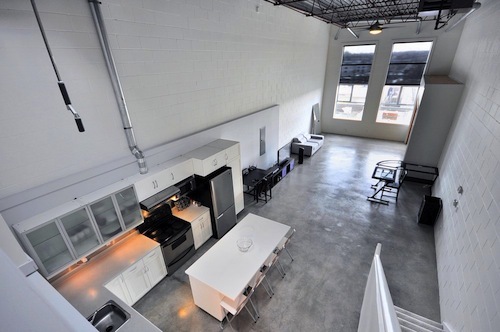
INTERIORS & UNIQUE SPACES
Since the building was first populated around 2000-2001 plenty of suites have been customized from their original blank canvas/raw loft state. Plenty of owners have made their own loft creations. Some people have made beautiful open concept modern bright lofts – painting everything no colour, but “white” . Other loft residents have warmed their spaces using natural materials such as concrete, stone, and wood. Each loft at the Workshop is a creation of its own. As you can imiage, the building is home to many creative people. Some of the residents include: musicians, designers, photographers, and even pottery makers. The residents at The Workshop have chosen this building to utilize the amount of space and the live/work zoning.

Above: Country Style Loft. Above right: Minimal Modern Loft
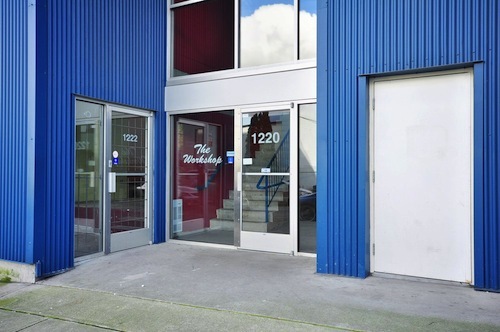
LIKE NO OTHER LOFT BUILDING
The workshop is a great loft concept. Unique ultra-large open spaces, located on the edge of town – simply waiting for your inspiration! The large amounts of space combined with 16’+ ceilings allow for plenty of flexibility for people's creative ideas.
View some of our recent properties and photos at the Workshop:
#2 Country Style Warm Loft - currently for sale
LOFTS FOR SALE
You can view the current MLS listing at the Workshop on this page: http://www.albrighton.ca/1220-e-pender-st-the-workshop.html. Contact Paul Albrighton directly to buy or sell a loft in this building.