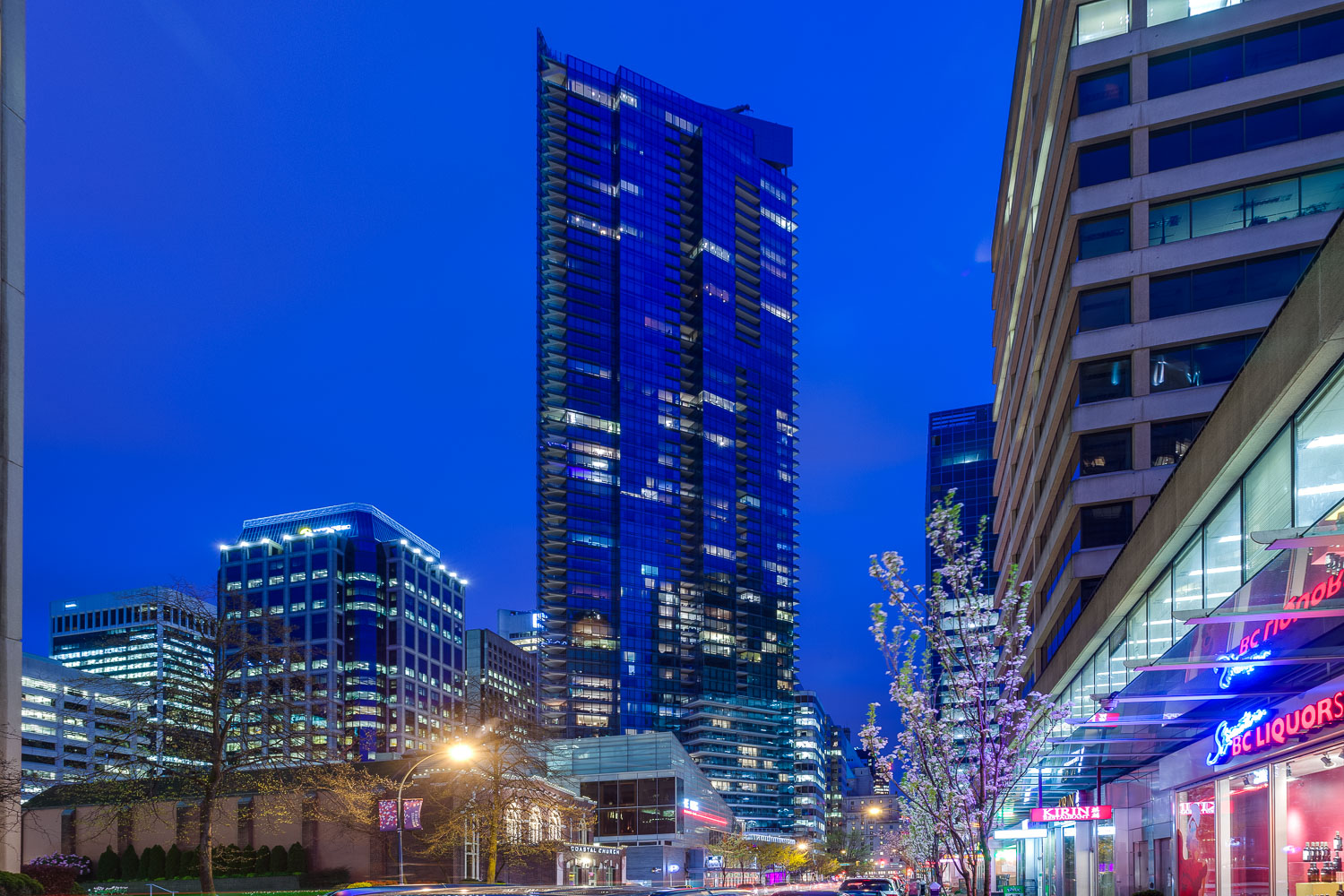 217 2556 E HASTINGS STREET - R2533872
217 2556 E HASTINGS STREET - R2533872• $649,800
• 1 bed, 1 bath
• 820 sqft
Listed by Macdonald Realty
 217 2556 E HASTINGS STREET - R2533872
217 2556 E HASTINGS STREET - R2533872 107 237 E 4TH AVENUE - R2533361
107 237 E 4TH AVENUE - R2533361 10 280 E 6TH AVENUE - R2533282
10 280 E 6TH AVENUE - R2533282 105 1238 SEYMOUR STREET - R2532797
105 1238 SEYMOUR STREET - R2532797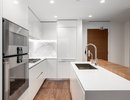 View my new listing for sale at 408 - 7428 Alberta Street, Vancouver and currently listed at $839,900.
View my new listing for sale at 408 - 7428 Alberta Street, Vancouver and currently listed at $839,900. 308 345 WATER STREET - R2531758
308 345 WATER STREET - R2531758 315 428 W 8TH AVENUE - R2531958
315 428 W 8TH AVENUE - R2531958 I have just recently sold this listing at 313 - 350 E 2nd Avenue, Vancouver.
I have just recently sold this listing at 313 - 350 E 2nd Avenue, Vancouver. 1 BEDROOM LOFT FOR SALE - MOUNT PLEASANT
"MAINSPACE" 350 E 2ND AVE, LOFT 313
MOUNT PLEASANT 1 BEDROOM
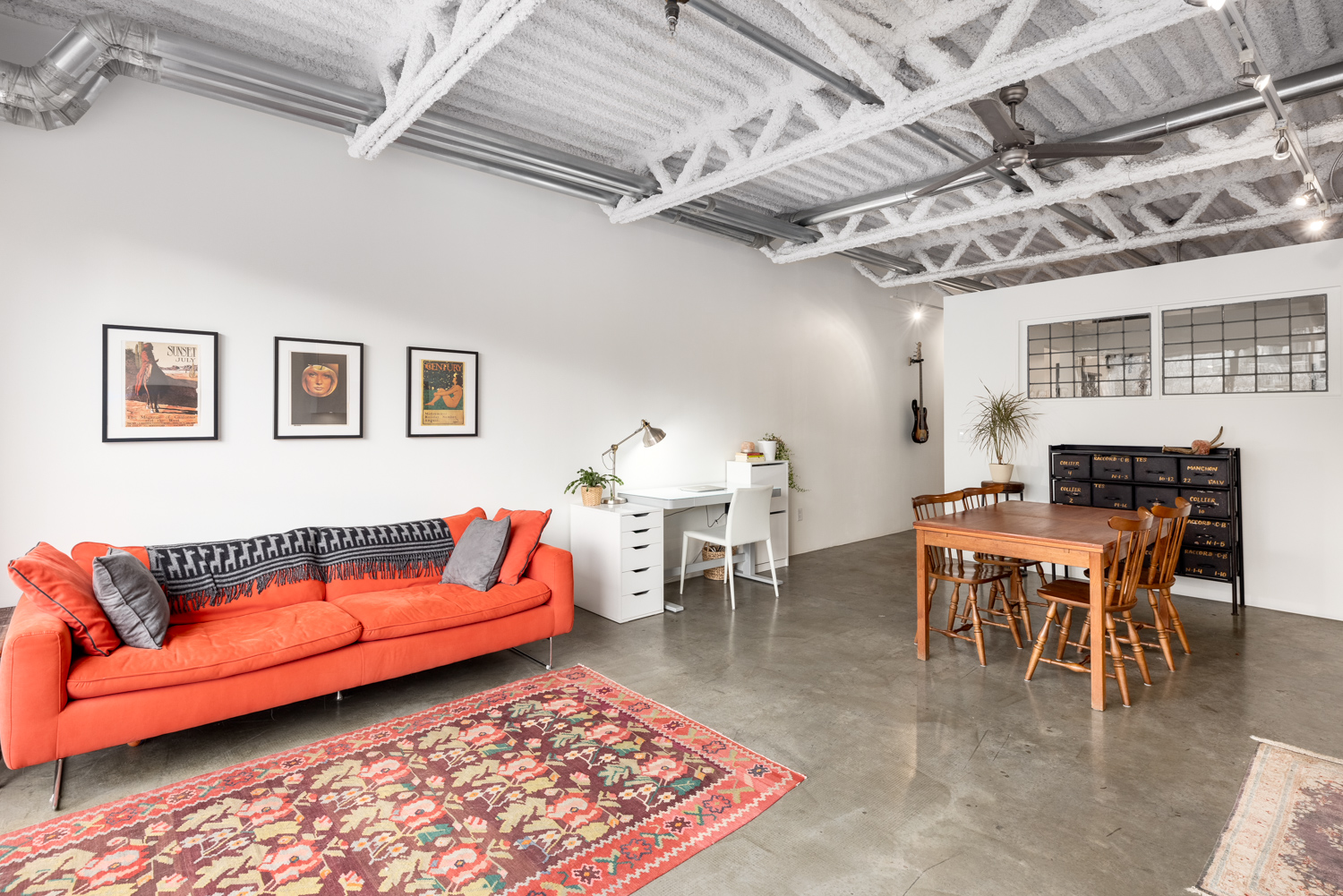
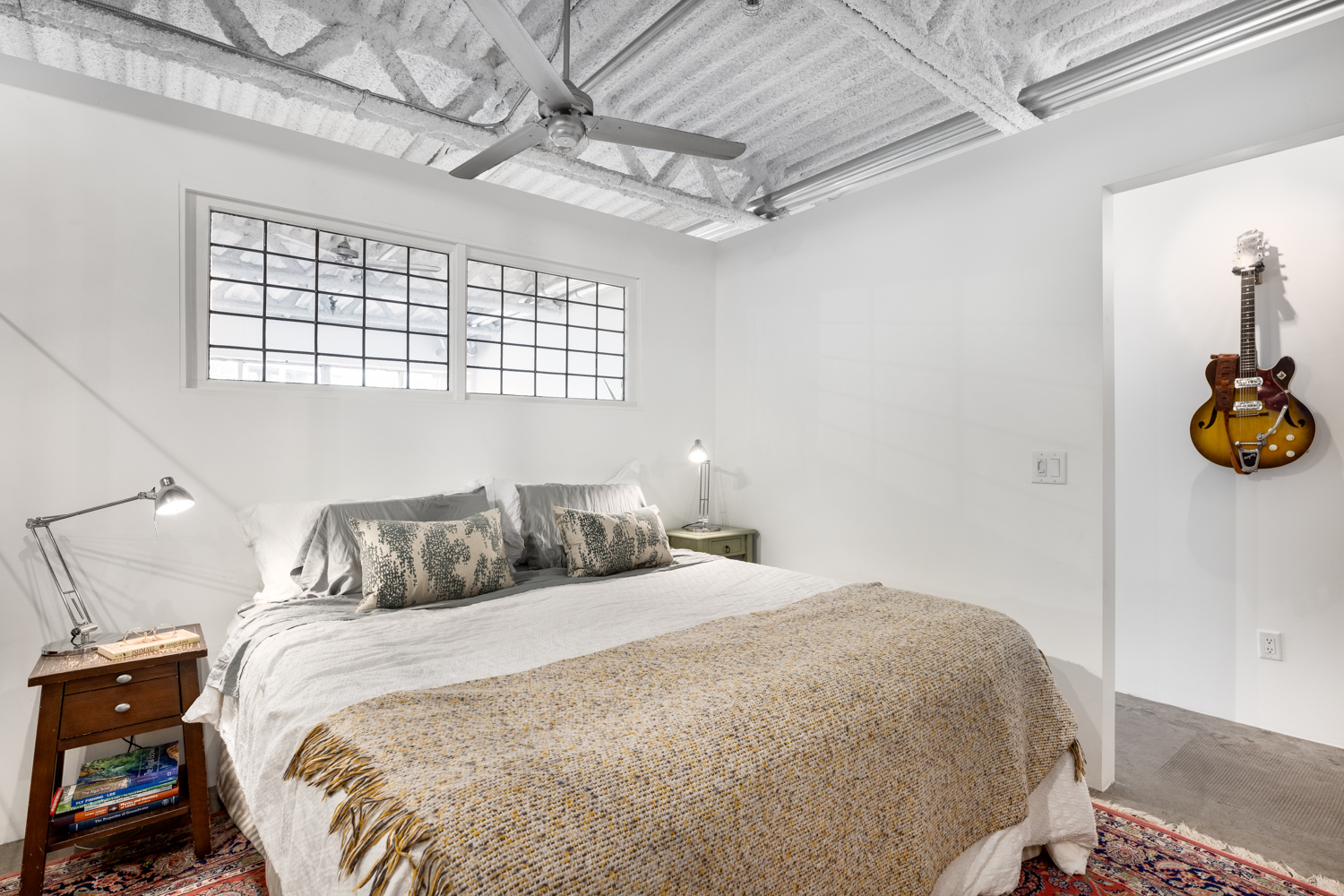
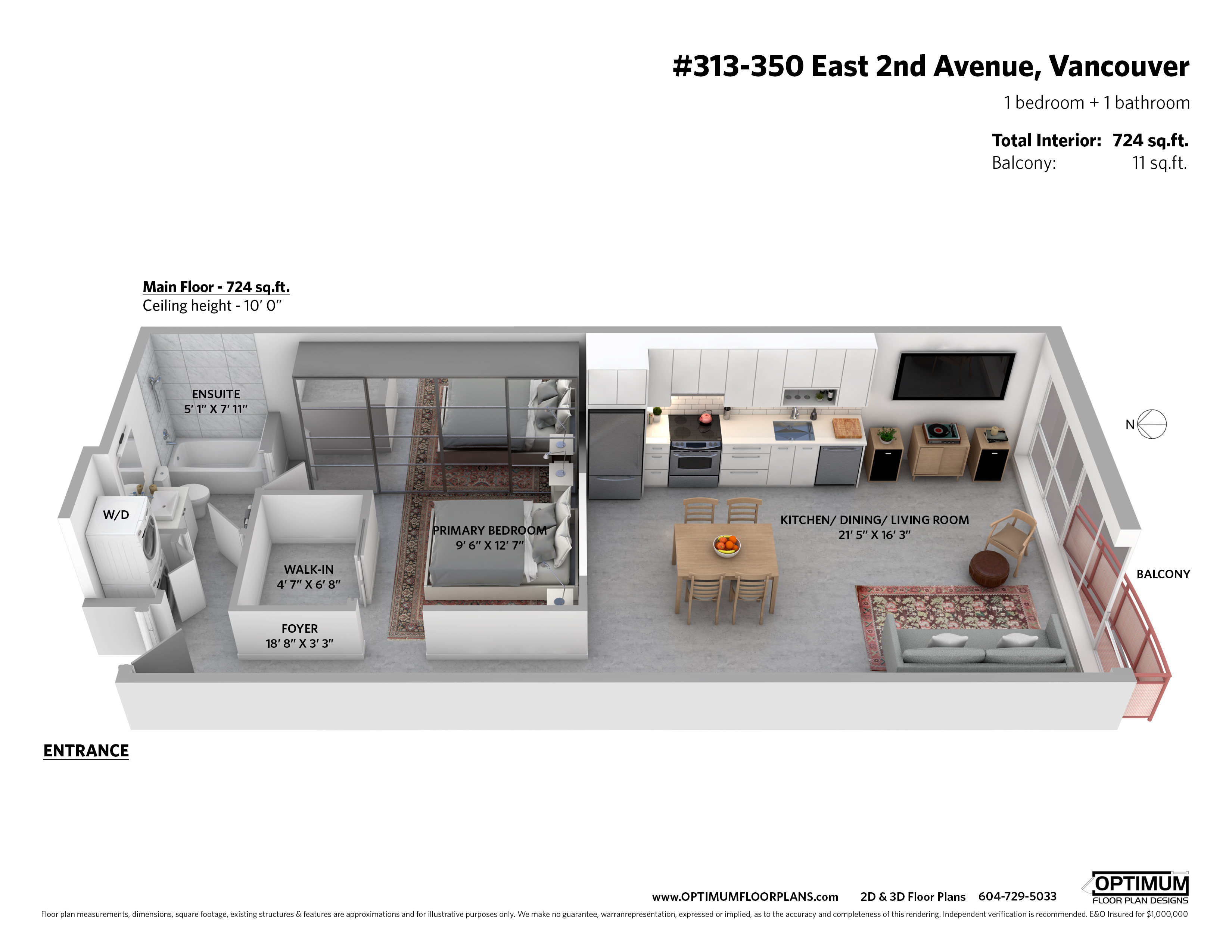
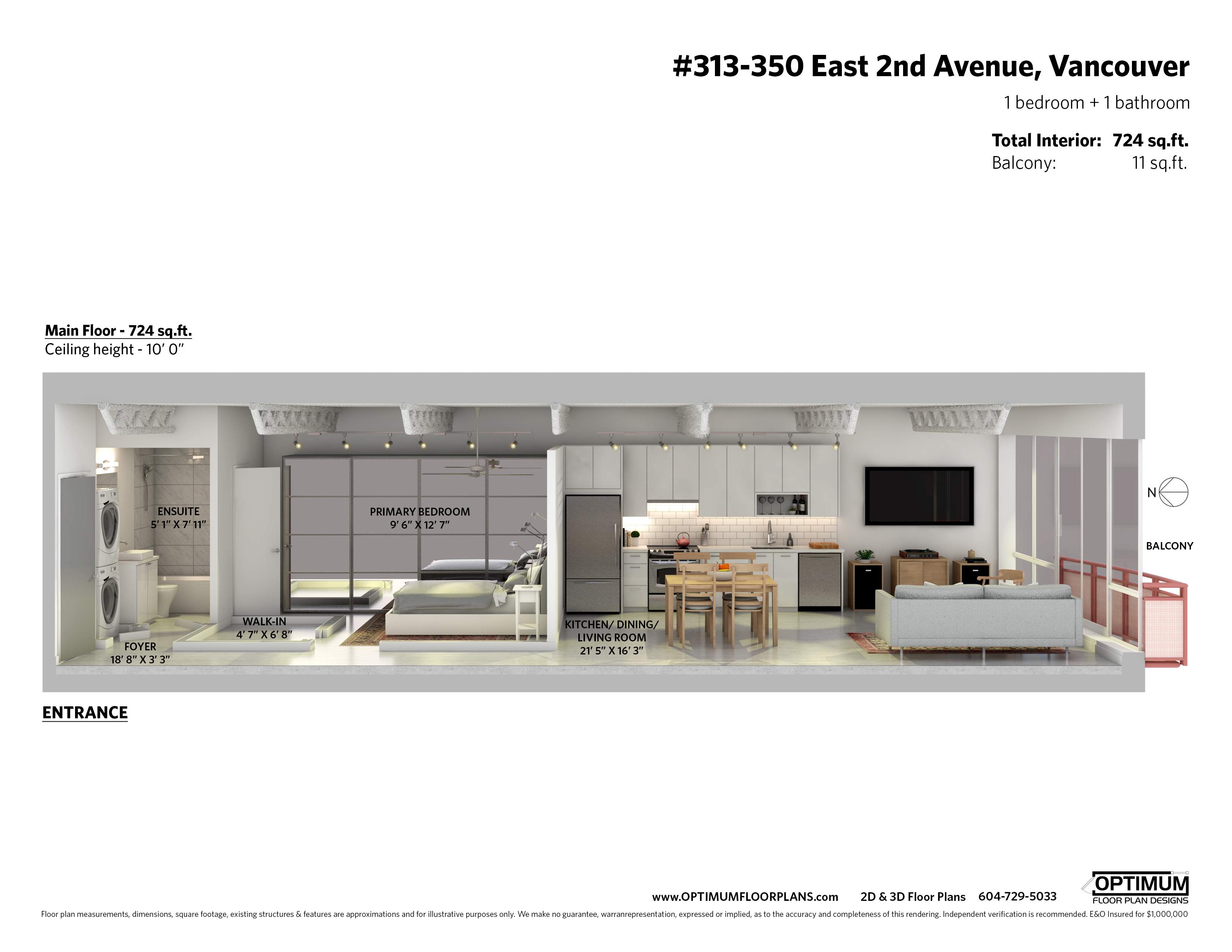
Unique industrial inspired loft in Mount Pleasant at the “Mainspace” building. This modern 724 sq.ft. homes features a separate bedroom area, concrete floors, 10’ ceilings, updated lighting, revamped modern washroom, and a stylish kitchen with sleek Euro designed cabinets, with wood accent, under counter lighting, high quality Kitchen Aid full sized stainless steel appliances, and white quartz counters. This home has been carefully redesigned by an architect and offers a functional layout with a wide living area, facing the quiet side of the building which allows for good light. There is a large bedroom, expansive closet system and a walk-in closet/storage area. This well maintained concrete building has metal cladding on the exterior, a common gallery space on the main floor for parties or exhibitions, and a common rooftop patio area with beautiful views. A building designed for a creative audience and located in the heart of Mount Pleasant: walking distance to Olympic Village, Skytrain, Emily Carr, great restaurants, cafe’s, Main St shopping district, and some of Vancouver’s best breweries. Building allows for rentals and pets. 1 parking stall.
| Bedroom: | 1 |
| Bathroom: | 1 |
| Listing Type: | Apartment Unit |
| Sqft | 724 |
| Built: | 1995 |
| Mgt Fees: | $310 |
| Price: | $639,900 |
| Listed By: | RE/MAX Crest Realty |
| MLS: | R2531810 |
View my new listing for sale at 313 - 350 E 2nd Avenue, Vancouver and currently listed at $639,900.
 View my new listing for sale at 4619 W 3rd Avenue, Vancouver and currently listed at $18,500,000.
View my new listing for sale at 4619 W 3rd Avenue, Vancouver and currently listed at $18,500,000. View my new listing for sale at 2445 W 1st Avenue, Vancouver and currently listed at $3,149,000.
View my new listing for sale at 2445 W 1st Avenue, Vancouver and currently listed at $3,149,000. View my new listing for sale SOLD at 313 - 350 E 2nd Avenue, Vancouver and currently listed at $639,900.SOLD
View my new listing for sale SOLD at 313 - 350 E 2nd Avenue, Vancouver and currently listed at $639,900.SOLD 309 53 W HASTINGS STREET - R2531404
309 53 W HASTINGS STREET - R2531404 PH5 933 SEYMOUR STREET - R2531095
PH5 933 SEYMOUR STREET - R2531095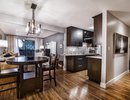 I have just recently sold this listing at 57 1825 PURCELL WAY, North Vancouver.
I have just recently sold this listing at 57 1825 PURCELL WAY, North Vancouver.  409 33 W PENDER STREET - R2530728
409 33 W PENDER STREET - R2530728 705 528 BEATTY STREET - R2530890
705 528 BEATTY STREET - R2530890 306 1155 MAINLAND STREET - R2530818
306 1155 MAINLAND STREET - R2530818 402 233 ABBOTT STREET - R2530100
402 233 ABBOTT STREET - R2530100 201 55 E CORDOVA STREET - R2530370
201 55 E CORDOVA STREET - R2530370 604 298 E 11TH AVENUE - R2530228
604 298 E 11TH AVENUE - R2530228 PH 610 1540 W 2ND AVENUE - R2530409
PH 610 1540 W 2ND AVENUE - R2530409"THE EPITOME OF LOFTS"
WATERFALL BUILDING PENTHOUSE BY ARTHUR ERICKSON
PH610 - 1540 West 2nd Ave, Vancouver
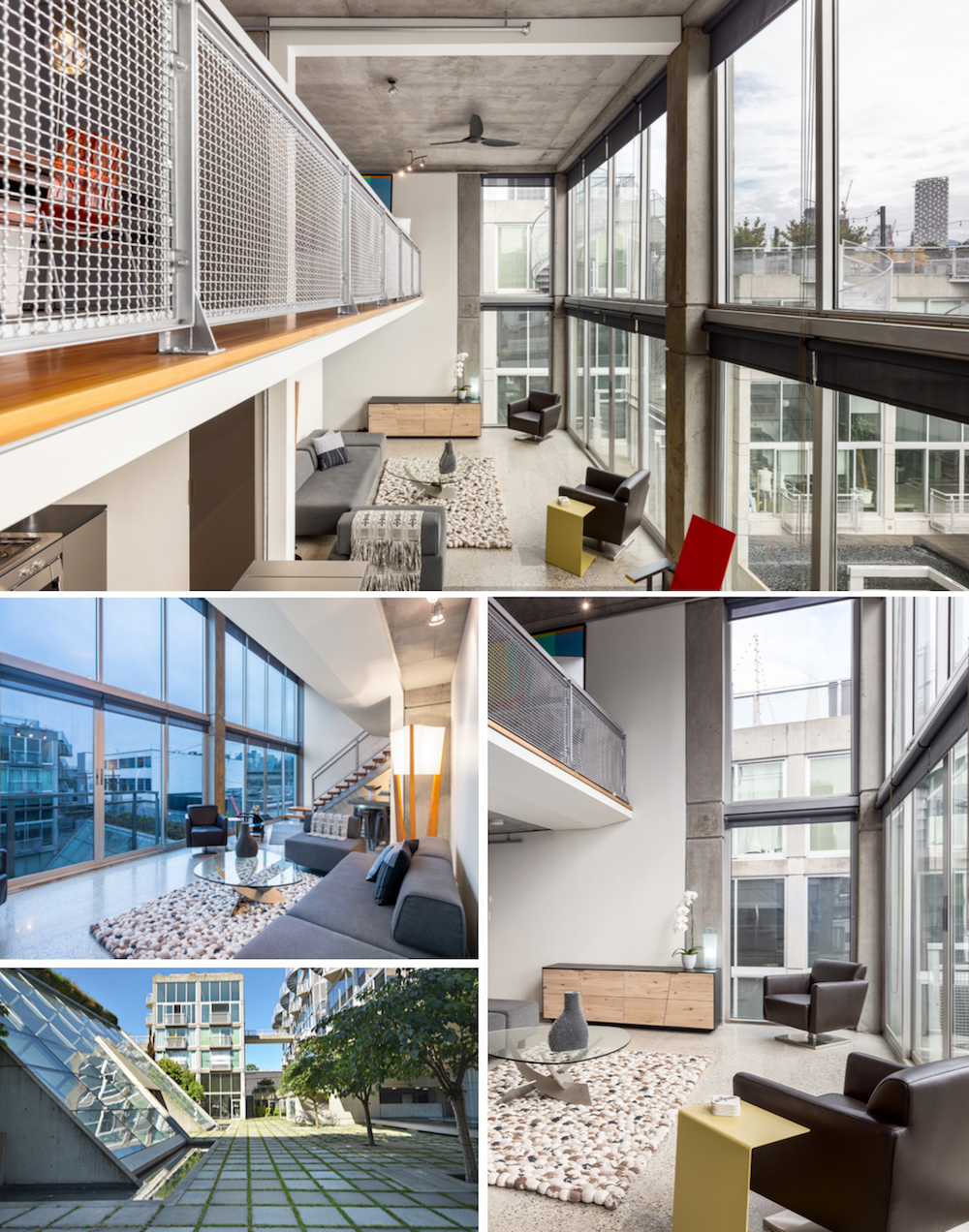
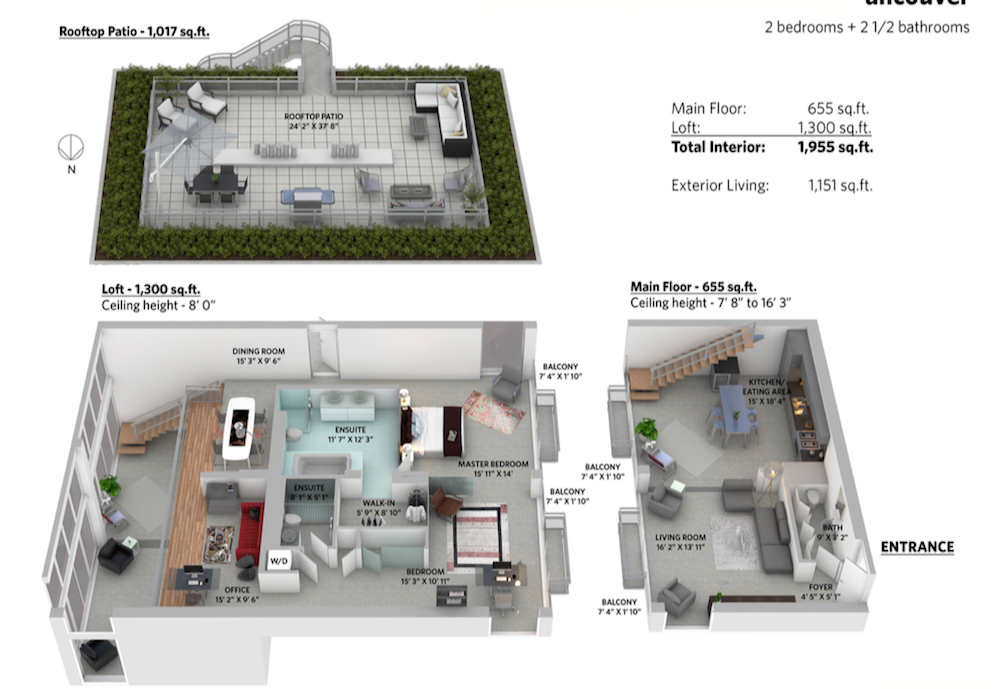
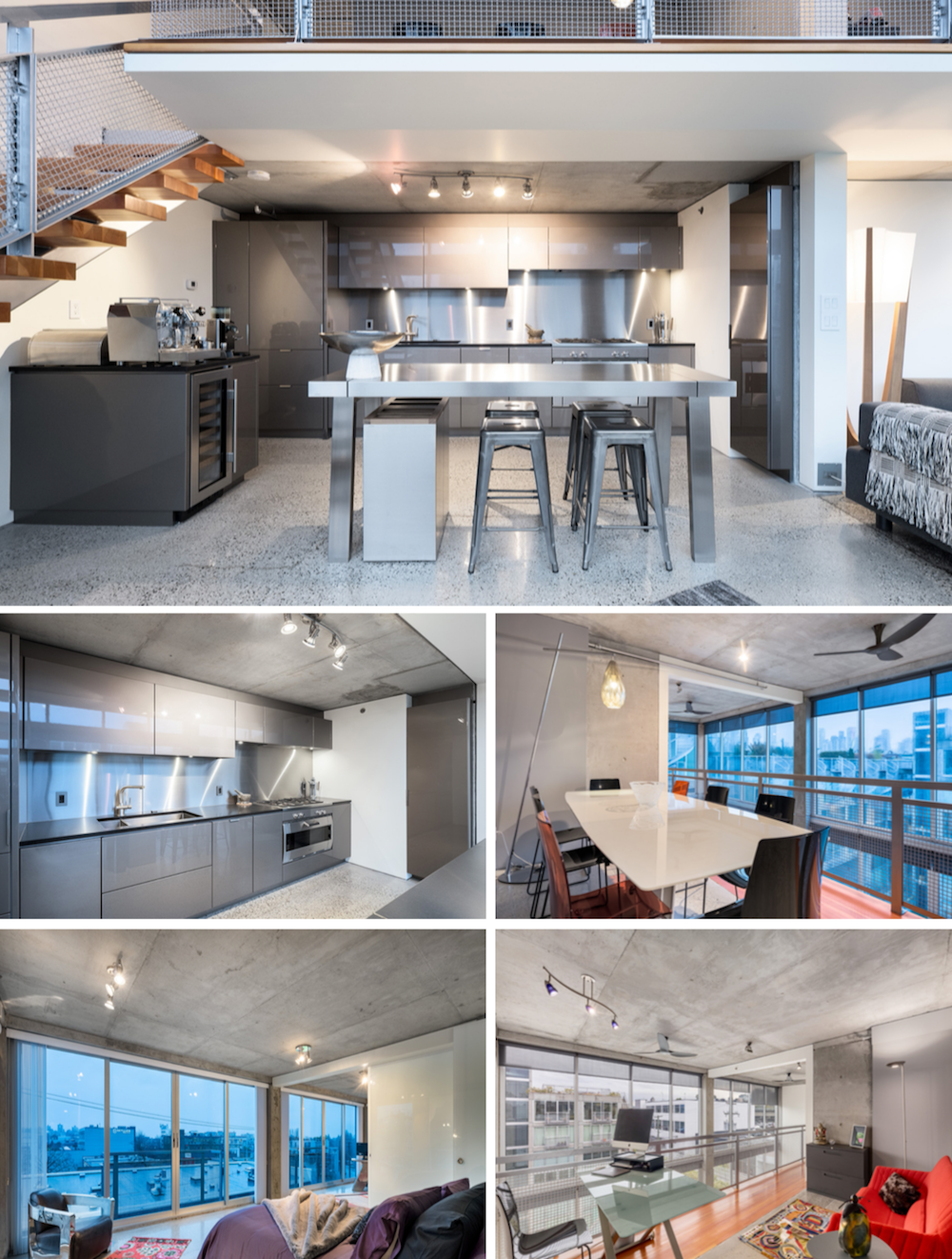
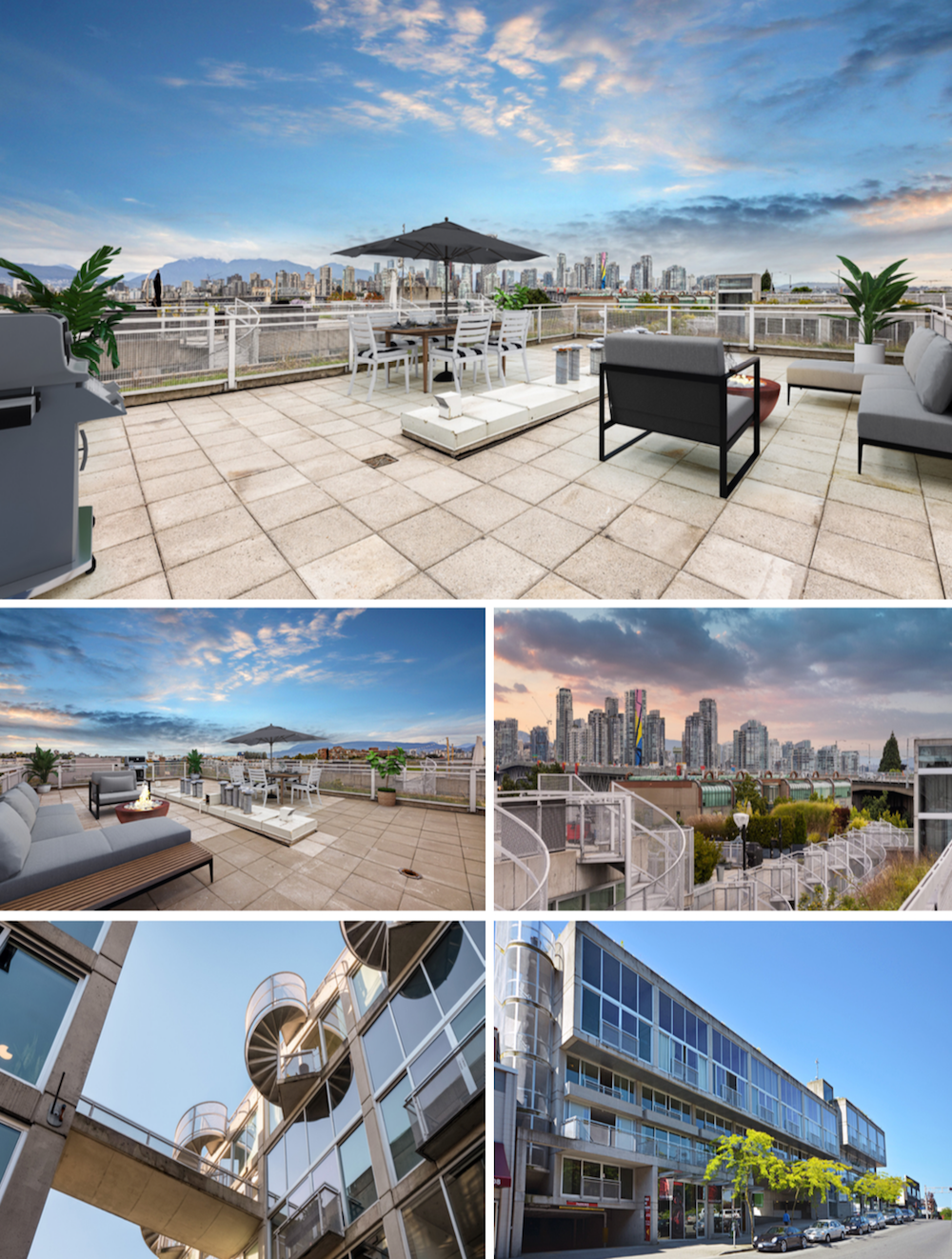
View my new listing for sale at PH 610 - 1540 W 2nd Avenue, Vancouver and currently listed at $2,499,000.
Dream architectural concrete Penthouse loft in Arthur Erickson’s “Waterfall Building”. A unique spacious penthouse suite with 1955 sq.ft. on two levels, offering an expansive double height living room, large kitchen, 3 washrooms with Philippe Starck designed fixtures, 2 bedrooms and plenty of flex space, connecting onto a stunning 1017 sq.ft. private rooftop patio with no adjoining neighbours and beautiful 360° city & mountain views. The upstairs area has a spacious master bedroom with oversized ensuite with Kohler spa tub & a large walk-in closet. The second large bedroom features a custom fitted closet & full bathroom. Bedrooms feature opaque white glass walls and sliding doors with high grade fittings between the bedrooms. There are 2 adjoining upstairs flex areas, one used as an office and the other as a spacious dining room. The main floor has a sleek powder room with 9 ft. of enclosed storage space, and a large great room with a optimal modern kitchen.
The Redl kitchen is finished in Porsche Grey paint with integrated appliances from Miele, Gaggeneau, Miele & Sub-Zero, there is an espresso bar area and wine fridge, and a German stainless Bulthaup kitchen island table, as well as a custom built storage system. The 31’ wide living room overlooks the famous building courtyard and iconic waterfall below. Functional layout with custom floating wood stairs, expanded walkway, exposed concrete walls and stunning diamond cut polished radiant heated concrete floors. This unique live/work property has been customized to perfection and still complements the building’s original modernist theme and preserves the iconic architectural features of an Arthur Erickson building. A one-of-a-kind architectural gem, and truly a collectors or trophy property. Also are 2 parking stalls and 2 storage lockers. A unique home ready for any international design publication. More info on this link.
Offered at $2,499,000.
Viewings by appointment.
PH610 - 1540 W 2nd Ave
Property Video:
Past Building Sales by Paul Albrighton:
#602 1540 W 2nd Ave - sold (2019)
#301 1540 W 2nd Ave - sold
#509 1540 W 2nd Ave - sold
#509 1540 W 2nd Ave - sold
#610/#611 1540 W 2nd Ave - sold
More Building information:
https://www.albrighton.ca/1540-w-2nd-ave-waterfall-building
"THE EPITOME OF LOFTS"
WATERFALL BUILDING PENTHOUSE BY ARTHUR ERICKSON
PH610 - 1540 West 2nd Ave, Vancouver




View my new listing for sale at PH 610 - 1540 W 2nd Avenue, Vancouver and currently listed at $2,499,000.
Dream architectural concrete Penthouse loft in Arthur Erickson’s “Waterfall Building”. A unique spacious penthouse suite with 1955 sq.ft. on two levels, offering an expansive double height living room, large kitchen, 3 washrooms with Philippe Starck designed fixtures, 2 bedrooms and plenty of flex space, connecting onto a stunning 1017 sq.ft. private rooftop patio with no adjoining neighbours and beautiful 360° city & mountain views. The upstairs area has a spacious master bedroom with oversized ensuite with Kohler spa tub & a large walk-in closet. The second large bedroom features a custom fitted closet & full bathroom. Bedrooms feature opaque white glass walls and sliding doors with high grade fittings between the bedrooms. There are 2 adjoining upstairs flex areas, one used as an office and the other as a spacious dining room. The main floor has a sleek powder room with 9 ft. of enclosed storage space, and a large great room with a optimal modern kitchen.
The Redl kitchen is finished in Porsche Grey paint with integrated appliances from Miele, Gaggeneau, Miele & Sub-Zero, there is an espresso bar area and wine fridge, and a German stainless Bulthaup kitchen island table, as well as a custom built storage system. The 31’ wide living room overlooks the famous building courtyard and iconic waterfall below. Functional layout with custom floating wood stairs, expanded walkway, exposed concrete walls and stunning diamond cut polished radiant heated concrete floors. This unique live/work property has been customized to perfection and still complements the building’s original modernist theme and preserves the iconic architectural features of an Arthur Erickson building. A one-of-a-kind architectural gem, and truly a collectors or trophy property. Also are 2 parking stalls and 2 storage lockers. A unique home ready for any international design publication. More info on this link.
Property Video:
Past Building Sales by Paul Albrighton:
#602 1540 W 2nd Ave - sold (2019)
#301 1540 W 2nd Ave - sold
#509 1540 W 2nd Ave - sold
#509 1540 W 2nd Ave - sold
#610/#611 1540 W 2nd Ave - sold
More Building information:
https://www.albrighton.ca/1540-w-2nd-ave-waterfall-building
 SPH9 1245 HOMER STREET - R2530047
SPH9 1245 HOMER STREET - R2530047 View my new listing for sale at PH 610 - 1540 W 2nd Avenue, Vancouver and currently listed at $2,499,000.
View my new listing for sale at PH 610 - 1540 W 2nd Avenue, Vancouver and currently listed at $2,499,000. 407 2770 SOPHIA STREET - R2529353
407 2770 SOPHIA STREET - R2529353JUST SOLD - Architectural Loft with Expansive Views.
405 - 1529 W 6th Ave
Congratulations to the new owner of our latest loft listing at “WSIX” a unique concrete and steel courtyard building.
This sale marks our 6th building sale. We continue to recommend this building for its unique concrete design, industrial modern spaces and central location just off the Granville Street Bridge. See more building information on our WSIX page.
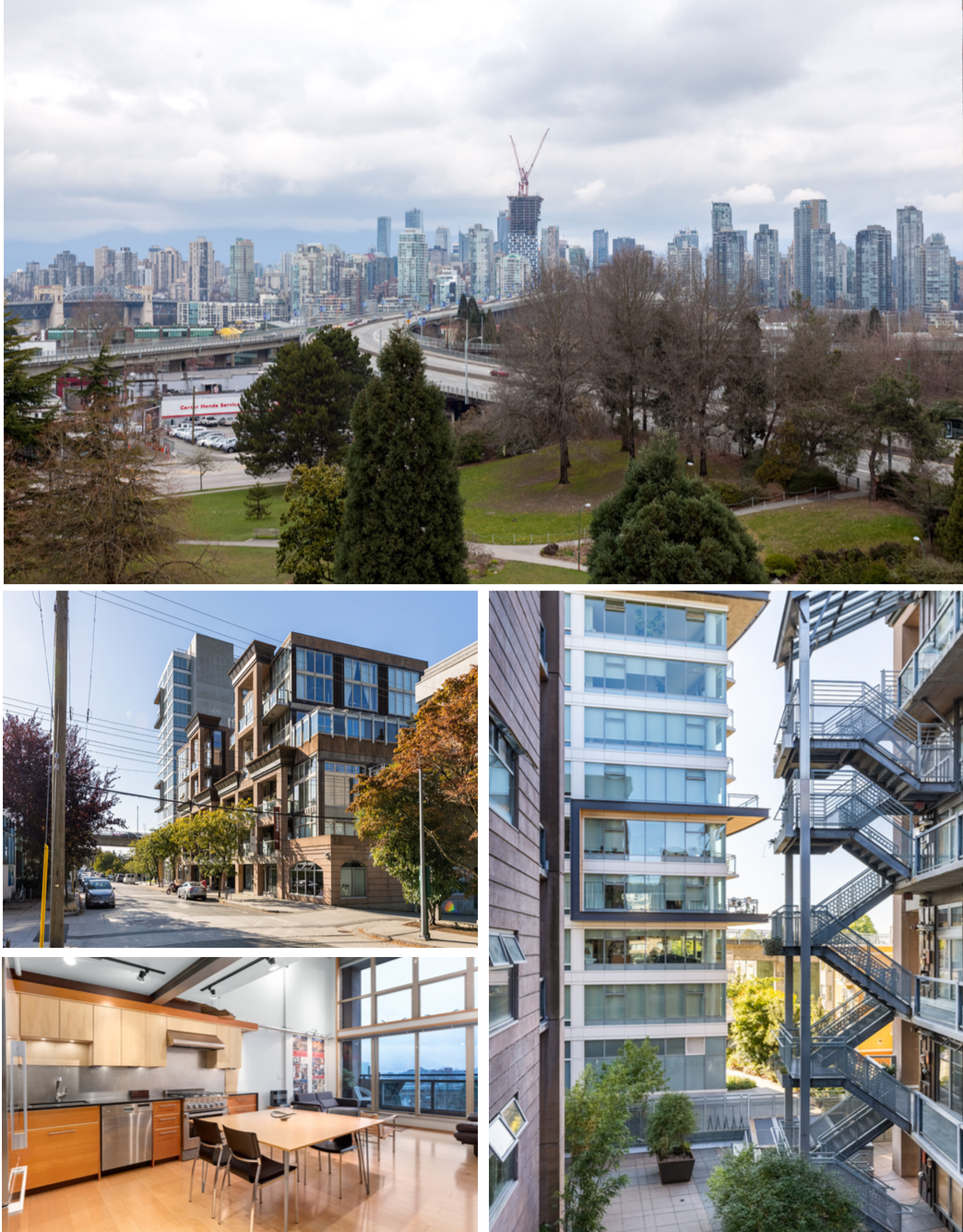
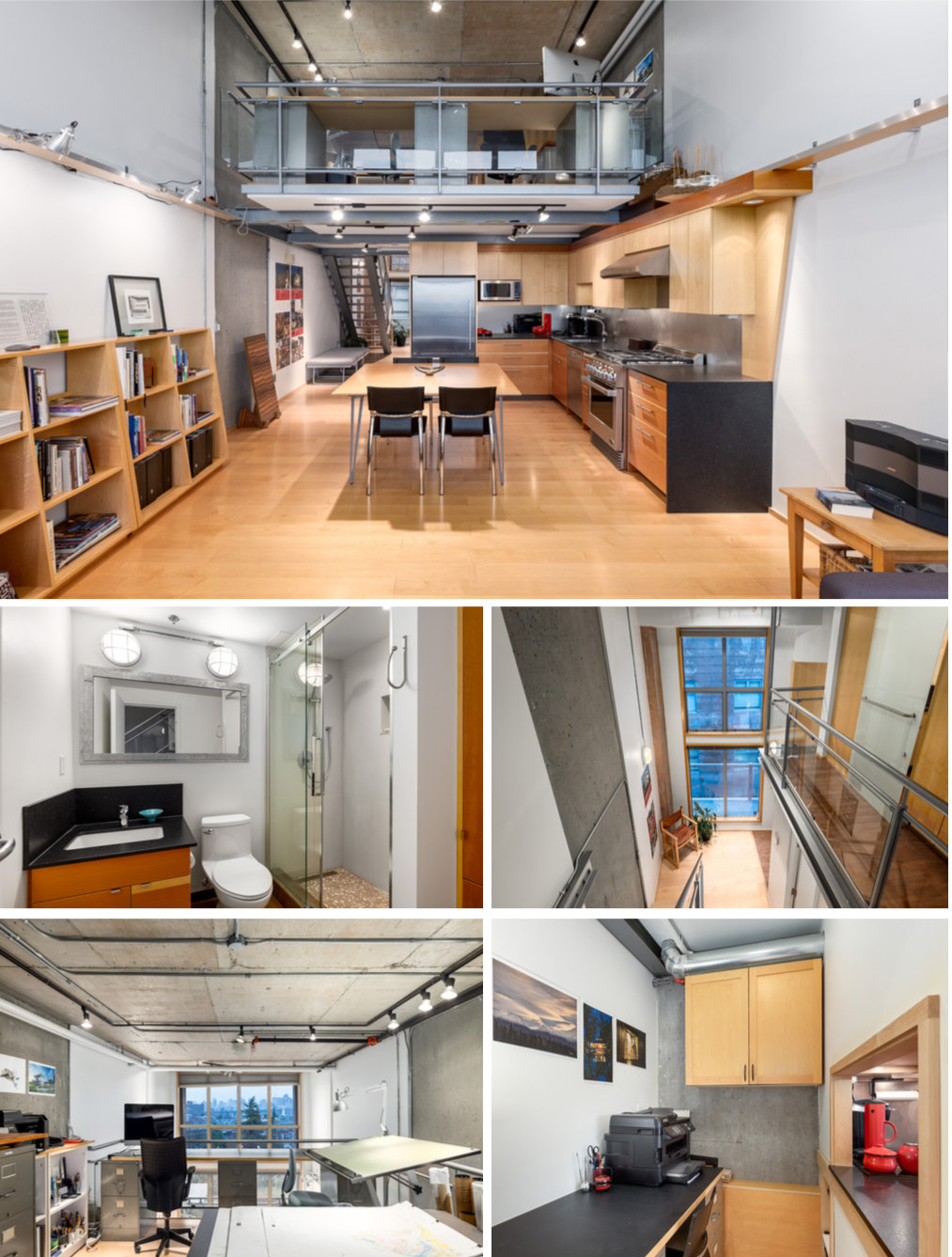
This custom design 2-level loft featured a finely crafted renovation offering a modern and westcoast view, with beautiful Northern city sklyline views. 999 sq.ft. loft with 15’2” ceilings, floating style staircase, fully customized modern kitchen, high-end finishing and design throughout. Designed by renowned architect: thoughtful layout, office/den/small bedroom on the main, upstairs spacious upstairs loft bedroom area, laundry closet & 2 pc. bathroom. Well maintained building where you can combine your home and office. 1 parking, 1 storage locker and rentals allowed.
Rarely available style home
#405-1529 W 6th Ave. Listed $1,133,000.
Past Building Sales by Paul Albrighton:
#210 1529 W 6th Ave - sold
#402 1529 W 6th Ave - sold
 B1 518 BEATTY STREET - R2528416
B1 518 BEATTY STREET - R2528416 312 328 E 11TH AVENUE - R2528664
312 328 E 11TH AVENUE - R2528664 503 33 W PENDER STREET - R2528143
503 33 W PENDER STREET - R2528143 309 228 E 4TH AVENUE - R2528073
309 228 E 4TH AVENUE - R2528073 304 233 ABBOTT STREET - R2527446
304 233 ABBOTT STREET - R2527446 306 27 ALEXANDER STREET - R2527817
306 27 ALEXANDER STREET - R2527817 I have just recently sold this listing at 25 Gore Avenue, Vancouver.
I have just recently sold this listing at 25 Gore Avenue, Vancouver. 25 GORE AVENUE, EXTRA LARGE 2 LEVEL LOFT
THE EDGE LOFTS IN GASTOWN / RAILTOWN
| Bedrooms: | 2 |
| Bathroom: | 1 |
| Listing Type: | Townhouse |
| Sqft | 1,544 |
| Built: | 1999 |
| Mgt Fees: | $399 |
| Price: | $1,125,000 |
| Listed By: | RE/MAX Crest Realty |
| MLS: | R2507284 |
25 Gore Avenue: Mixed use commerical & residential. 2 level 1554 sq.ft. concrete loft, with 2 beds, 2 living areas, and 2 parking. Nicely designed with industrial concrete and steel elements throughout. The building, “The Edge lofts”, is a concrete well maintained building located just East of Gastown, with expansive amenities and workshop space, including a metal & wood shop, photograph dark room, music room, pottery room, rec room, and gym. More info and photos.
Building information: A unique Gastown concrete loft building, containing 165 suites, which most of them are loft two level suites, and with large spaces on the main floor. This building is just East of Downtown Gastown, in Railtown, which is a growing semi-industrial area with some of Vancouver's fastest growing companies and boutique restaurants, including: Railtown Cafe, St. Lawurence, Cuchillo, The Mackeznie Room, Ask for Luigi, Belgard Kitchen and Postmarket Brewery. Railtown is also home to offices of Aritzia and Herschel bag company.
These units feature modern two level layouts, concrete features, exposed pipes and vents, and some suites have great Northern ocean views. This building contains Live/Work style suites with zoning allowing for mixed use. This is a highly desired building with great layouts and functionals designs. The Edge, features a large massive 7,000 square foot amenity room with gym, metal and woodworking shops, darkroom etc... Both pets and rentals allowed as well (restrictions may apply). 289 Alexander St, Vancouver, BC, V6A 1C2. Built in 1999, 165 loft and loft style suites, concrete construction More building info.
25 Gore Avenue Property Video:
 I have just recently sold this listing at 405 - 1529 W 6th Avenue, Vancouver.
I have just recently sold this listing at 405 - 1529 W 6th Avenue, Vancouver.  1007 289 ALEXANDER STREET - R2526900
1007 289 ALEXANDER STREET - R2526900NEW SOUTH GRANVILLE LOFT FOR SALE, WSIX
View my new listing for sale at 405 - 1529 W 6th Avenue, Vancouver and currently listed at $1,133,000.
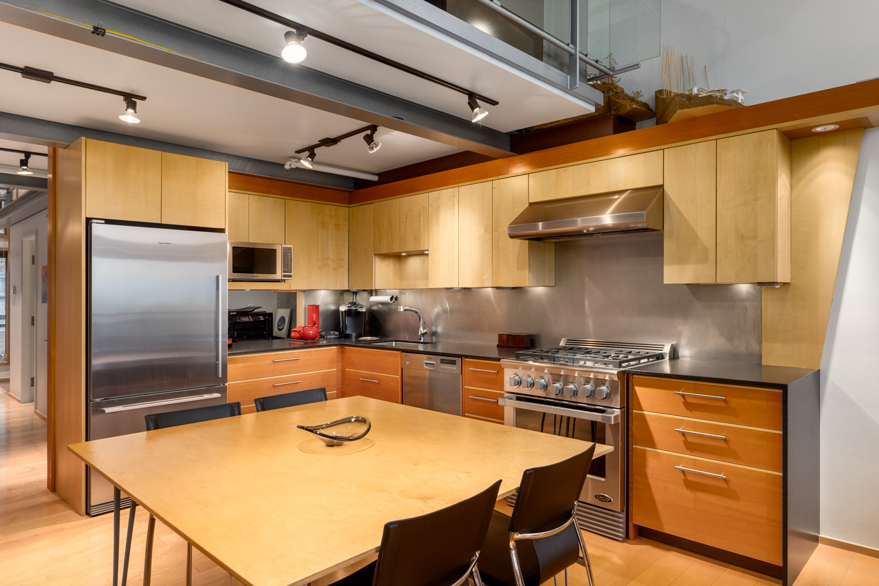
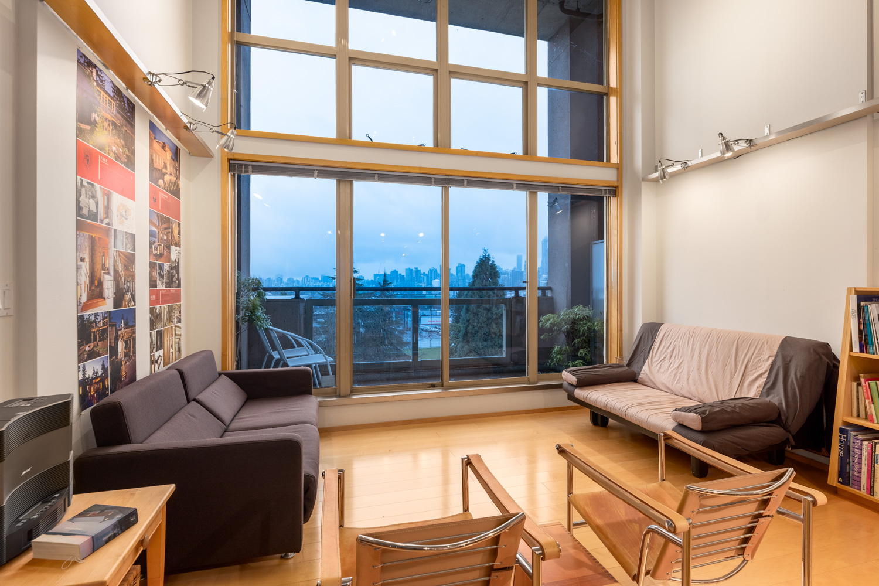
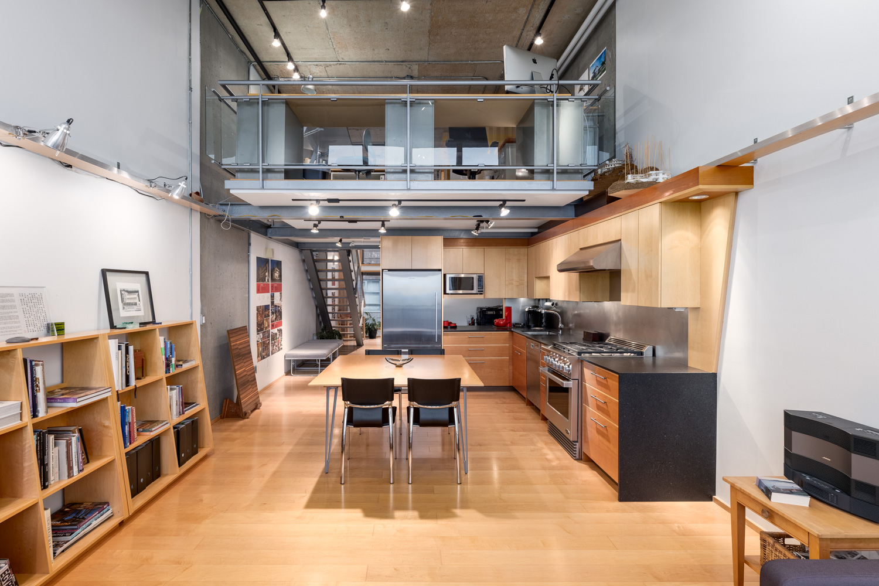
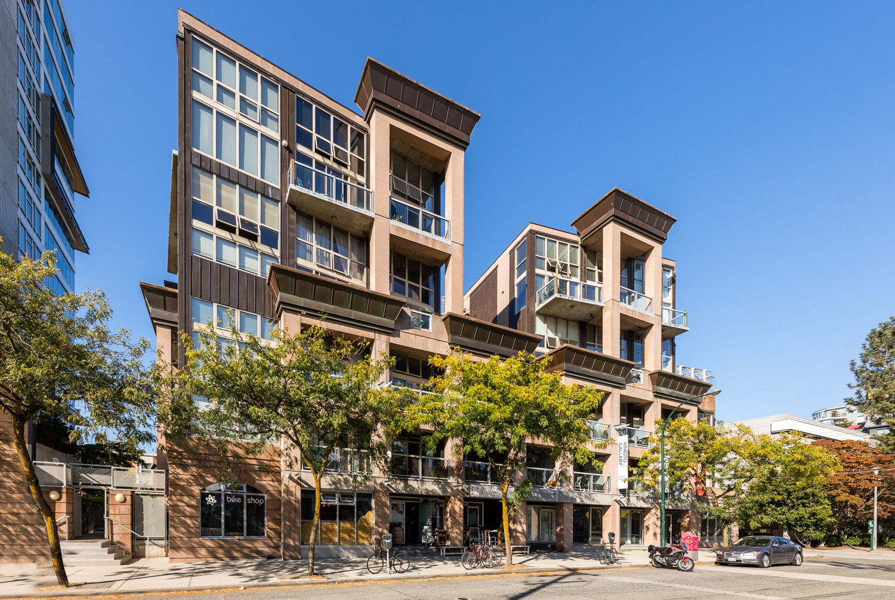
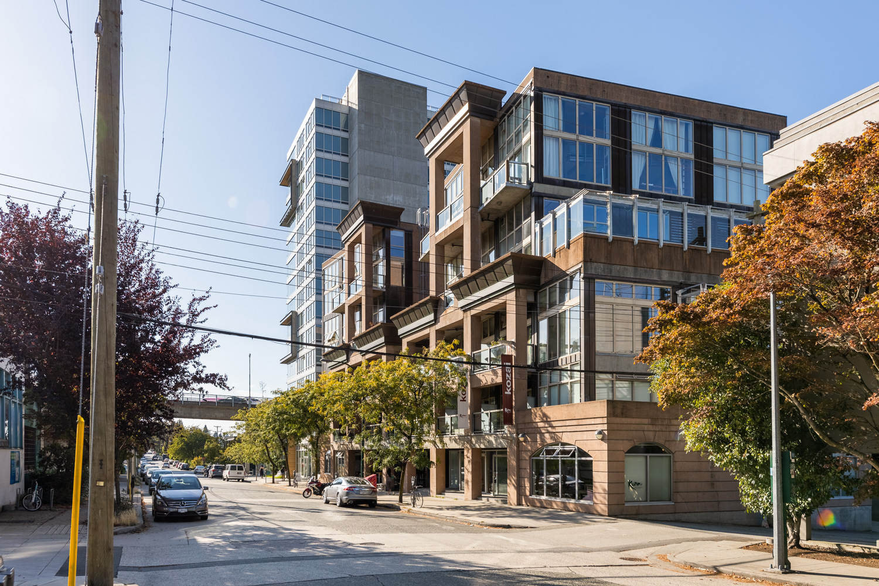
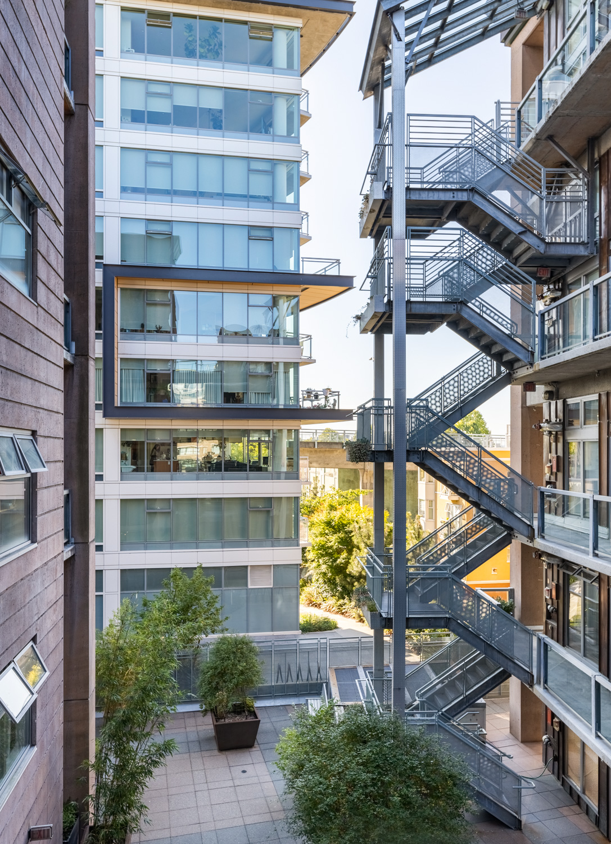
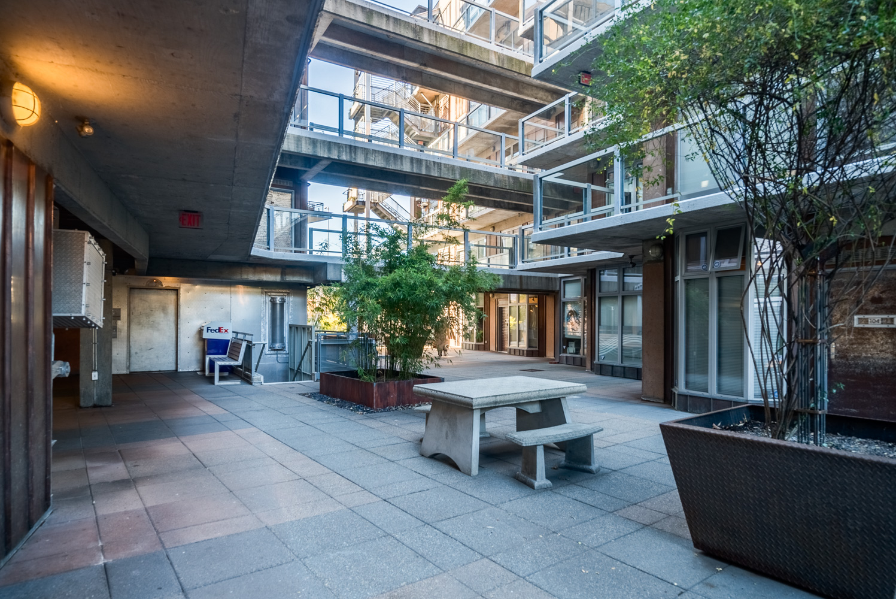
| Bedroom: | 1 |
| Bathrooms: | 2 |
| Listing Type: | Apartment Unit |
| Sqft | 999 |
| Built: | 1997 |
| Mgt Fees: | $606 |
| Price: | $1,133,000 |
| Listed By: | RE/MAX Crest Realty |
| MLS: | R2526264 |
More building information can be seen at: WSIX Building Homepage
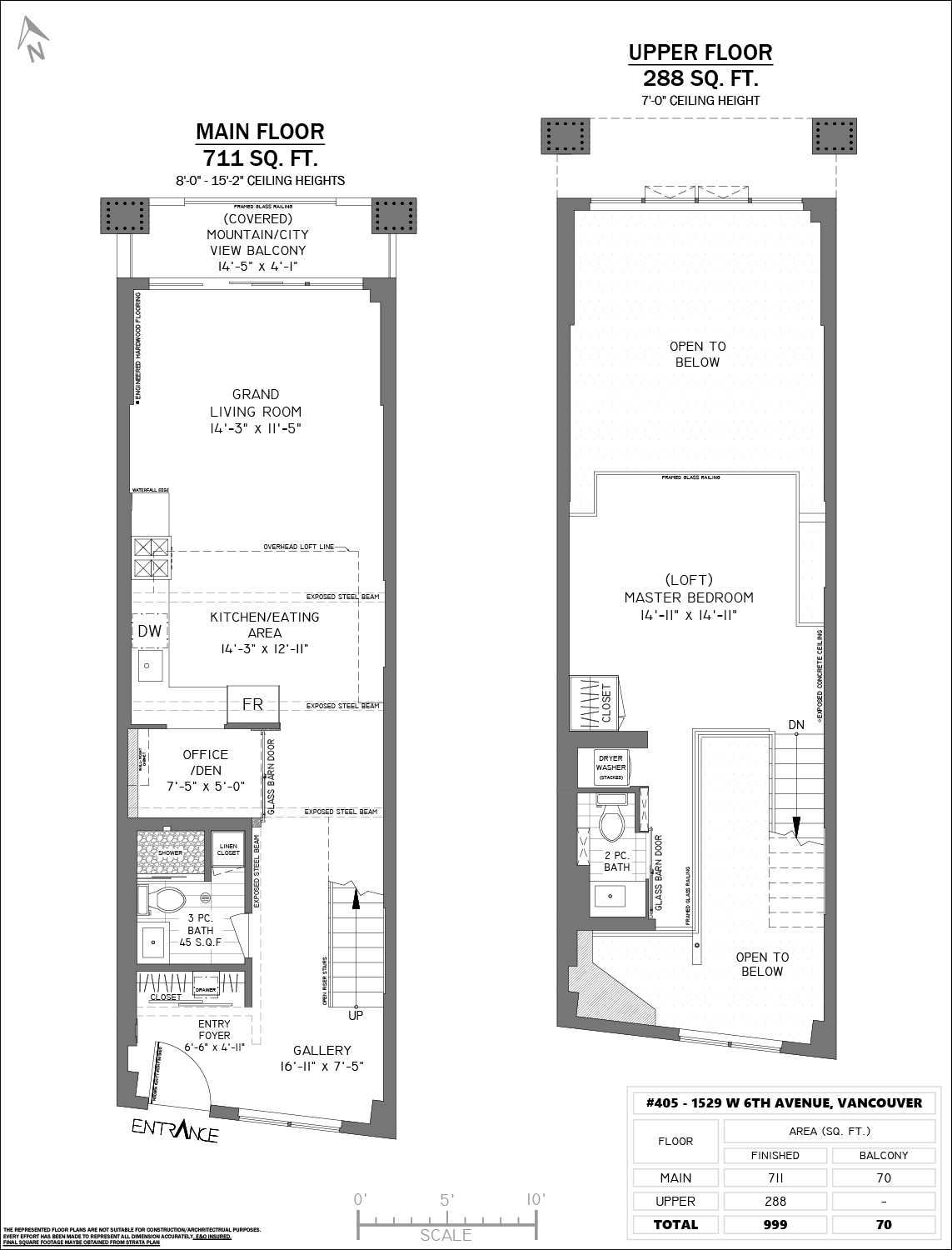
Past Building Sales by Paul Albrighton:
#210 1529 W 6th Ave - sold
#402 1529 W 6th Ave - sold
 528 BEATTY STREET - R2526615
528 BEATTY STREET - R2526615 405 1529 W 6TH AVENUE - R2526264
405 1529 W 6TH AVENUE - R2526264 702 718 MAIN STREET - R2525569
702 718 MAIN STREET - R2525569 224 2556 E HASTINGS STREET - R2525700
224 2556 E HASTINGS STREET - R2525700 308 933 SEYMOUR STREET - R2525964
308 933 SEYMOUR STREET - R2525964 309 988 RICHARDS STREET - R2525625
309 988 RICHARDS STREET - R2525625 504 428 W 8TH AVENUE - R2525722
504 428 W 8TH AVENUE - R2525722 View my new listing for sale SOLD at 405 - 1529 W 6th Avenue, Vancouver and currently listed at $1,133,000.SOLD
View my new listing for sale SOLD at 405 - 1529 W 6th Avenue, Vancouver and currently listed at $1,133,000.SOLD View my new listing for sale at 2 - 1112 E Pender Street, Vancouver and currently listed at $1,199,000.
View my new listing for sale at 2 - 1112 E Pender Street, Vancouver and currently listed at $1,199,000.View the new listing for sale at 2 - 1112 E Pender Street, Vancouver and currently listed at $1,199,000.
East Vancouver Modern Homes for sale. This incredible, custom built duplex is like nothing else in the neighbourhood! Designed by Birmingham and Wood this reverse plan, front half, modern West Coast Home features over 1,400 SF of well laid out, multi use space. The entry level, w/ it's own entrance is currently set up as a studio, but could be a large bedroom or even a suite. Second level has 2 bedrooms and a full bath and the top floor features sun drenched Mountain views, a chef's kitchen w/ Wolf Range and a HUGE, 400 SF, South facing deck w/ mature grape vines. This well executed, clean design concept is rounded off with edge grain Douglas Fir windows and doors, custom drywall reveals, radiant heat and a single car garage. Pets and rentals OK!
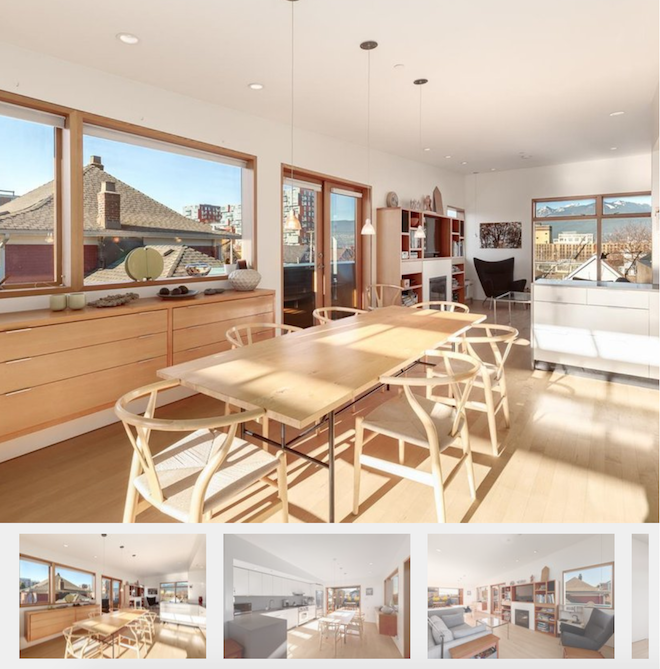
| Bedrooms: | 3 |
| Bathrooms: | 2 |
| Listing Type: | 1/2 Duplex |
| Sqft | 1,404 |
| Built: | 2013 |
| Price: | $1,199,000 |
| Listed By: | Sutton Group-West Coast Realty |
| MLS: | R2525739 |
View more details at: Modern Homes for Sale or East Vancouver Modern Homes
MORE MODERN EAST VANCOUVER DUPLEX'S SOLD BY PAUL ALBRIGHTON:
1. 3669 Maxwell St - Infill House - SOLD
2. 404 E 10th Ave - Mount Pleasant Duplex - SOLD
3. 865 E 10th Ave - Fraser Street area Duplex - SOLD
SHANGRI-LA VANCOUVER DEDICATED WEBSITE
for 1111 Alberni Street & 1128 West Georgia Street
We have been working with condos at Shangri-la Vancouver since 2008, including both 1111 Alberni Street suites & 1128 W Georgia Street estates. We have made quite a few building sales, see our list noted below. To keep updated on all the units for sale in the building please visit our dedicated website at:
https://www.shangri-la-condos.ca/mls_shangri-la-condos-for-sale.html
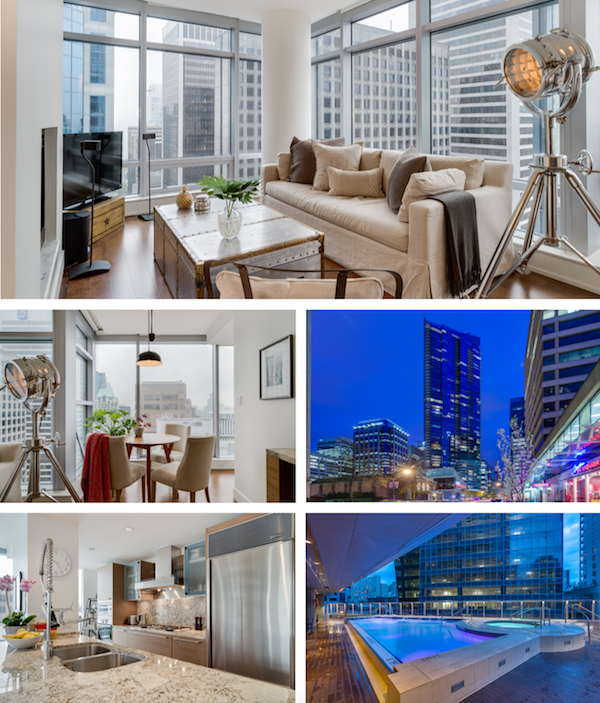
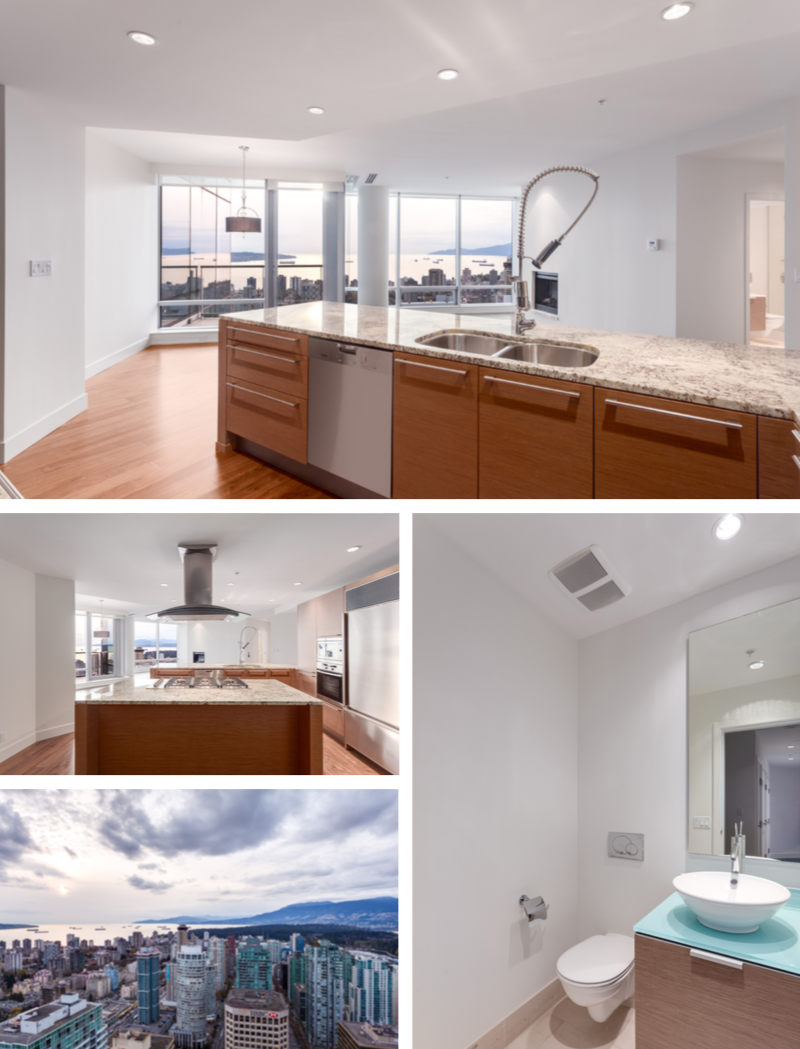
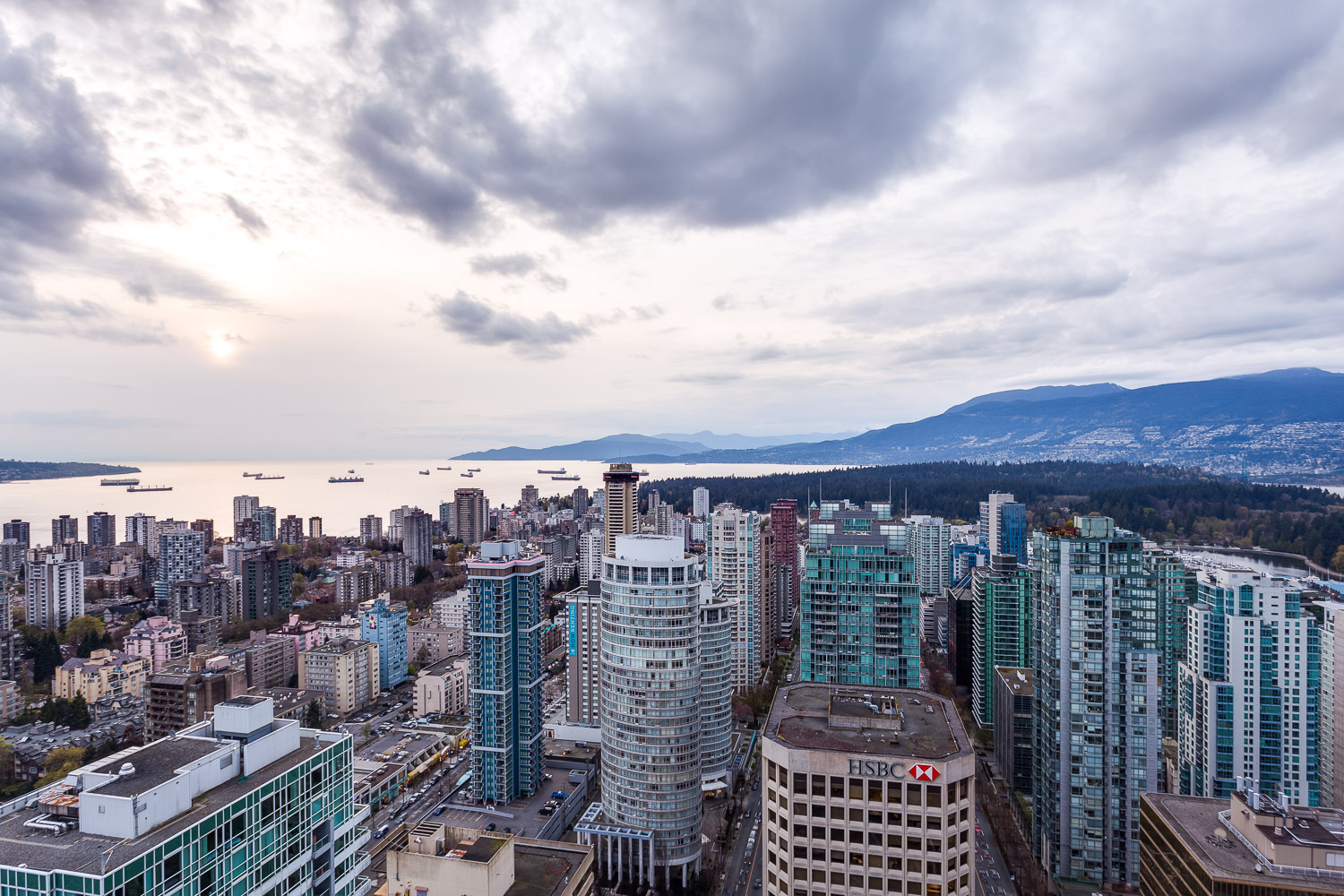
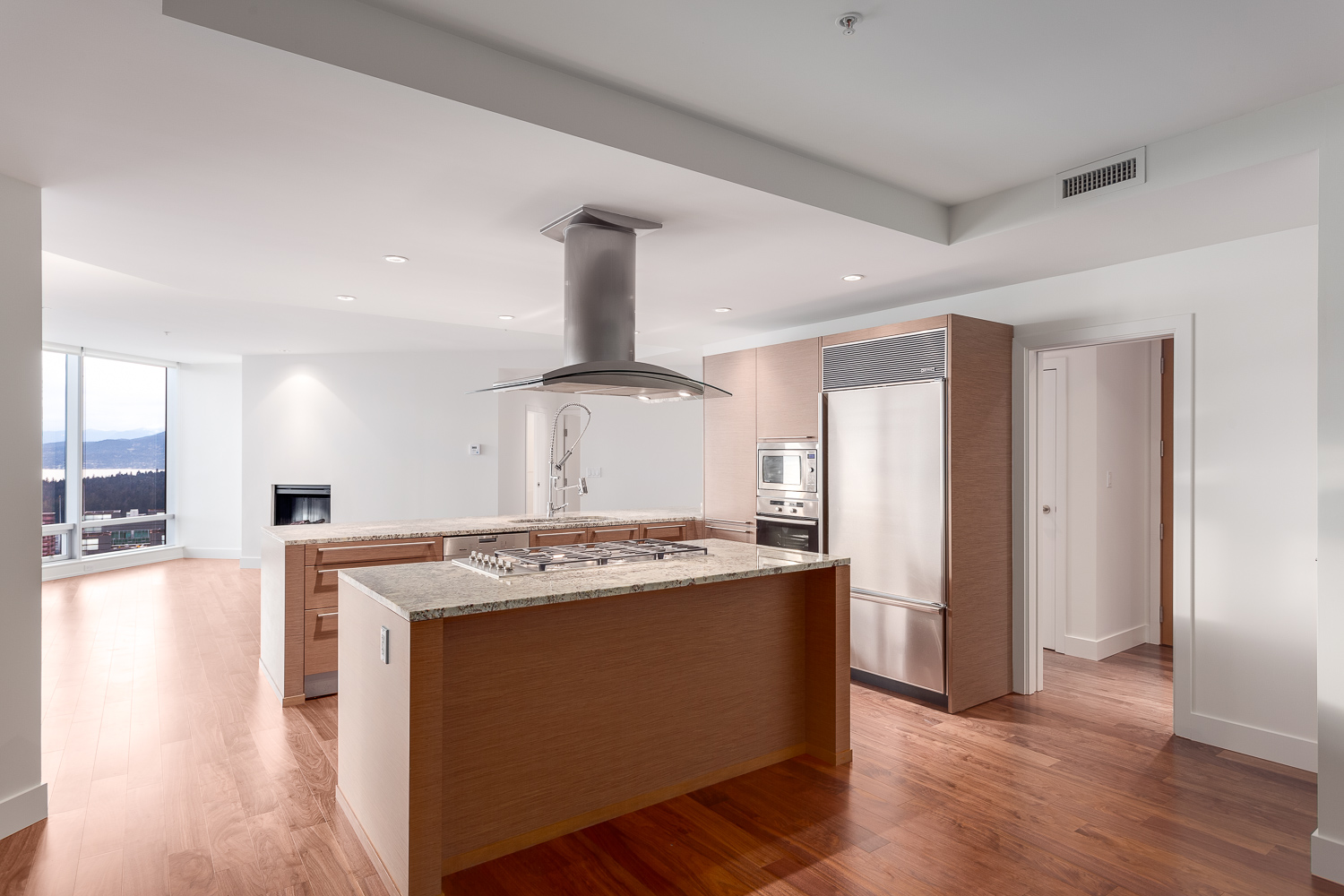
More information about the Shangri-la Vancouver:
“Shangri-la.” Located in the heart of prime Downtown, connected to a 5-star luxury hotel featuring world-class amenities; fitness centre, yoga studio, outdoor pool/hot tub, Chi Spa, 24 hour concierge, lounge/restaurants. Luxurious NE facing condo has beautiful city & water views. Functional & spacious 2 bedrm, 2 full bathrm 1094 sq.ft. design w/office den area. Upscale interior design elements: Eggersmann German cabinetry, Sub-Zero Fridge, Bosch & Miele appliances, natural stone counters, extensive use of marble in the bathrms, & wood flooring. Suite customized w/upgraded dining lighting, fully built-in closets & organizers, & an extended panty in the kitchen. 1 underground parking stall. The Ultimate luxury condo in heart of the city. The well-known Shangri-la, amongst Vancouver’s most desirable modern high-rise buildings. Located in the centre of Downtown, and connected to a 5-star luxury hotel featuring world-class amenities; fitness centre, outdoor pool and hot tub, Chi Spa, 24 hours concierge, and lounge/restaurants. The suite offers unbeatable SW water views over English Bay and the Vancouver city skyline. "Shangri-la”, amongst Vancouver’s most desirable modern high-rise buildings. Located in the centre of Downtown, and connected to a 5-star luxury hotel featuring world-class amenities; fitness centre, outdoor pool and hot tub, Chi Spa, 24 hours concierge, and lounge/restaurants. Unbeatable SW water views from the Westside facing units, looking over English Bay and the Vancouver city skyline. 43rd floor is the highest floor available at 1111 Alberni St residences. Luxurious interior design elements include Sub-Zero Fridge, Bosch and Miele appliances, Eggersmann German cabinetry, natural stone counters and engineered wood floors. Two ideal side-by-side parking stalls with large attached private storage rooms with the best units at Shangri-la. Large sized family condos with amazing views are located on the Estates. The Estates also have Boffi kitchens, higher ceilings, and even better views stretching upto the 61st floor Penthouses.

Paul Albrighton's past Shangri-la Sales (for more information & photos, click on the links below):
#2705 - 1111 Alberni St - sold
#3406 1111 Alberni St - sold
Paul Albrighton's past Shangri-la listing videos:
