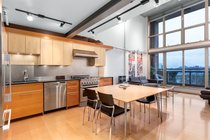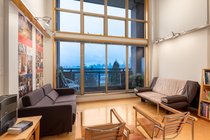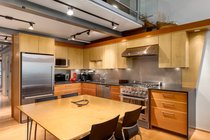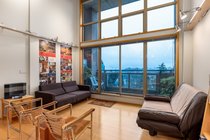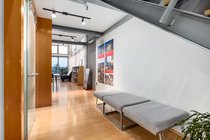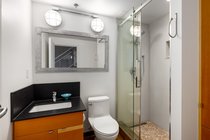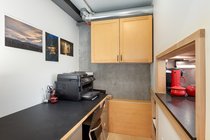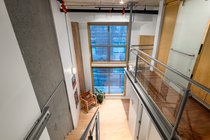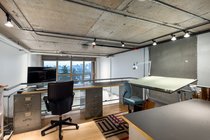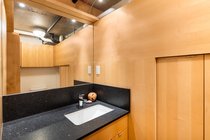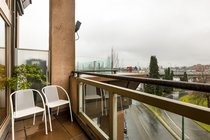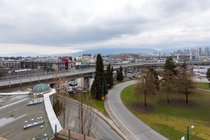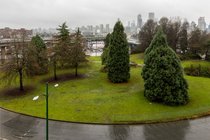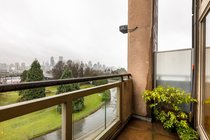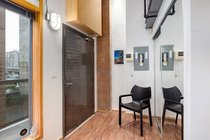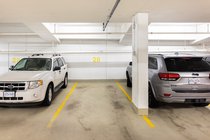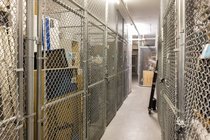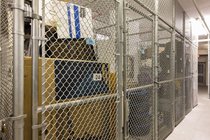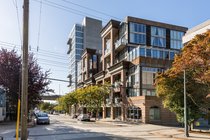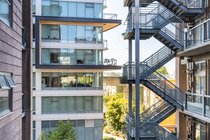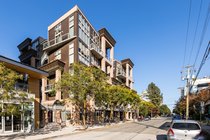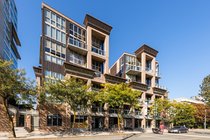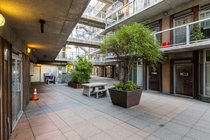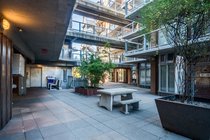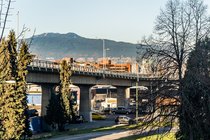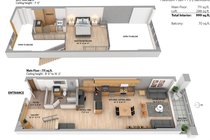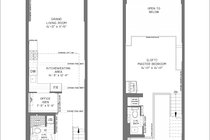Mortgage Calculator
Sold
| Bedroom: | 1 |
| Bathrooms: | 2 |
| Listing Type: | Apartment Unit |
| Sqft | 999 |
| Built: | 1997 |
| Mgt Fees: | $607 |
| Sold | |
| Listed By: | RE/MAX Crest Realty |
| MLS: | R2526264 |
Architectural Loft at “WSIX” or “South Granville Lofts,” a live/work concrete and steel courtyard style building. This unique fully customized two level loft features beautiful Northern views towards the Downtown Vancouver skyline and the North Shore Mountains. Inside this loft is a designers delight including: wood flooring throughout, a 2nd washroom upstairs, 15’2” ceilings in the living area, floating style staircase, a fully customized newer kitchen with wood cabinetry, high-end stainless steel appliances from Fisher & Paykel & DCS gas range, black stone waterfall counters, and a stainless backsplash. A beautiful composition of westcoast modern finishings throughout an industrial inspired concrete and steel space. Designed by renowned architect with a thoughtful layout, including an office/den/small bedroom on the main floor, a spacious upstairs loft bedroom area, laundry closet and 2 pc. bathroom. Well maintained live/work building where you can combine your home and office. 1 parking, 1 storage locker and rentals allowed.
More building information can be seen at: WSIX Building Homepage
Taxes (2020): $2,883.19
Amenities
Features
| MLS® # | R2526264 |
|---|---|
| Property Type | Residential Attached |
| Dwelling Type | Apartment Unit |
| Home Style | Live/Work Studio,Loft/Warehouse Conv. |
| Year Built | 1997 |
| Fin. Floor Area | 999 sqft |
| Finished Levels | 2 |
| Bedrooms | 1 |
| Bathrooms | 2 |
| Taxes | $ 2883 / 2020 |
| Outdoor Area | Balcony(s) |
| Water Supply | City/Municipal |
| Maint. Fees | $607 |
| Heating | Hot Water, Radiant |
|---|---|
| Construction | Concrete |
| Foundation | Concrete Perimeter |
| Basement | None |
| Roof | Other |
| Floor Finish | Hardwood |
| Fireplace | 0 , |
| Parking | Garage; Underground |
| Parking Total/Covered | 1 / 1 |
| Parking Access | Side |
| Exterior Finish | Concrete,Glass |
| Title to Land | Freehold Strata |
Rooms
| Floor | Type | Dimensions |
|---|---|---|
| Main | Living Room | 14'3 x 11'5 |
| Main | Kitchen | 14'3 x 12'11 |
| Main | Office | 7'5 x 5' |
| Main | Other | 16'11 x 7'5 |
| Main | Foyer | 6'6 x 4'11 |
| Above | Master Bedroom | 14'11 x 14'11 |
Bathrooms
| Floor | Ensuite | Pieces |
|---|---|---|
| Main | N | 3 |
| Above | Y | 2 |




