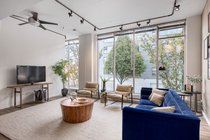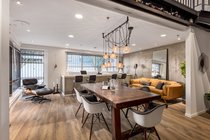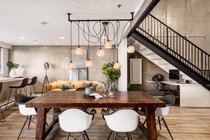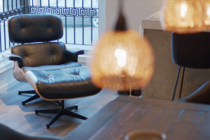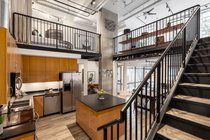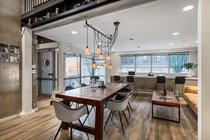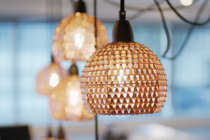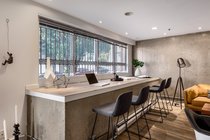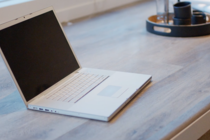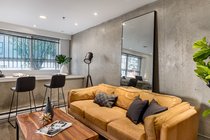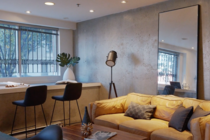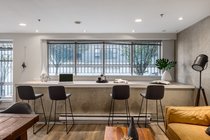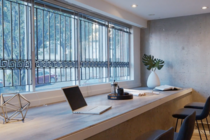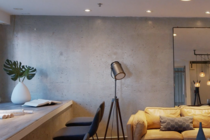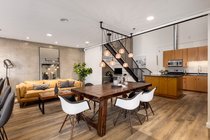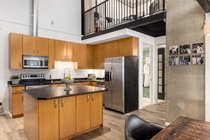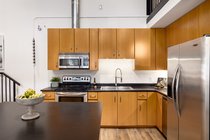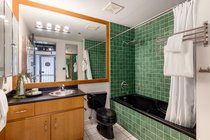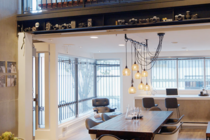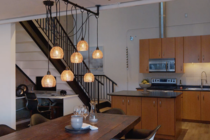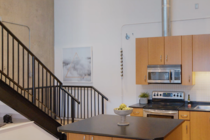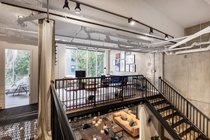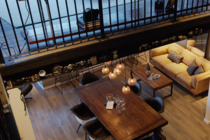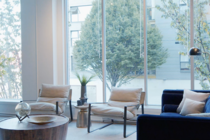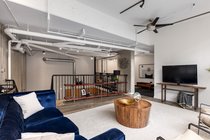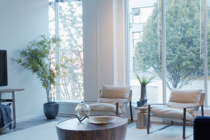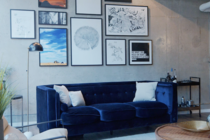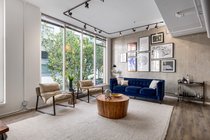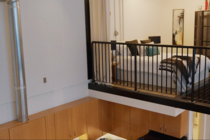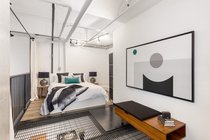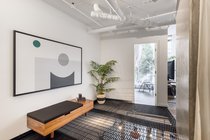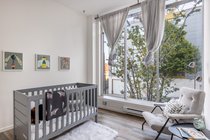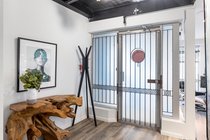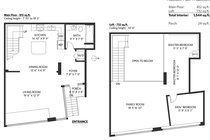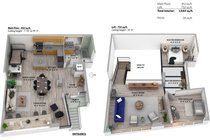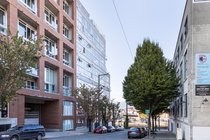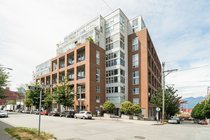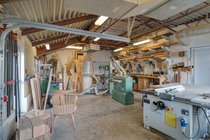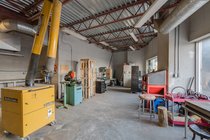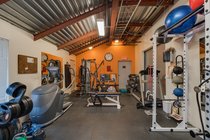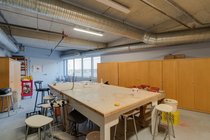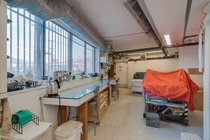Mortgage Calculator
Sold
| Bedrooms: | 2 |
| Bathroom: | 1 |
| Listing Type: | Townhouse |
| Sqft | 1,544 |
| Built: | 1999 |
| Mgt Fees: | $399 |
| Sold | |
| Listed By: | RE/MAX Crest Realty |
| MLS: | R2507284 |
NEW PRICE. Spacious & Exposed Concrete Loft at “The Edge,” one of Vancouver’s most unique live/work buildings located on the border of Gastown and Railtown. Unique 2-level, 1544 s.ft. main level townhouse style unit with direct street access, with a sprawling layout consisting of large kitchen with updated stainless steel appliances, and a large living & dining area on the main floor, along with a large concrete work surface, a full bathroom, and ceilings as high as 19’3”. Upstairs is a second living area/large office, and two bedrooms. This one-of-a-kind industrial inspired loft has exposed concrete walls and ceilings, along with recently updated wood flooring, and plenty of custom details including architectural lighting. A perfect property to combine home with work. 2 side-by-side parking stalls with no elevator required to access the home or parking. The building, “The Edge lofts”, is a concrete well maintained building located just East of Gastown, with expansive amenities and workshop space, including a metal & wood shop, photograph dark room, music room, pottery room, rec room, and gym.
Taxes (2020): $2,754.79
Amenities
| MLS® # | R2507284 |
|---|---|
| Property Type | Residential Attached |
| Dwelling Type | Townhouse |
| Home Style | Live/Work Studio,Loft/Warehouse Conv. |
| Year Built | 1999 |
| Fin. Floor Area | 1544 sqft |
| Finished Levels | 2 |
| Bedrooms | 2 |
| Bathrooms | 1 |
| Taxes | $ 2755 / 2020 |
| Outdoor Area | Patio(s) & Deck(s) |
| Water Supply | City/Municipal |
| Maint. Fees | $399 |
| Heating | Electric |
|---|---|
| Construction | Concrete |
| Foundation | Concrete Perimeter |
| Basement | None |
| Roof | Other |
| Floor Finish | Laminate, Other |
| Fireplace | 0 , |
| Parking | Garage; Underground |
| Parking Total/Covered | 2 / 2 |
| Parking Access | Side |
| Exterior Finish | Brick,Concrete,Glass |
| Title to Land | Freehold Strata |
Rooms
| Floor | Type | Dimensions |
|---|---|---|
| Main | Foyer | 7'8 x 7'9 |
| Main | Kitchen | 14'10 x 9'9 |
| Main | Dining Room | 12'6 x 6'9 |
| Main | Living Room | 19'6 x 12'9 |
| Above | Family Room | 18' x 16'10 |
| Above | Bedroom | 11'9 x 9'7 |
| Above | Master Bedroom | 8'1 x 12'3 |
Bathrooms
| Floor | Ensuite | Pieces |
|---|---|---|
| Main | N | 3 |


