 # 507 2055 YUKON ST - V907248
# 507 2055 YUKON ST - V907248• $434,800
• 1 bed, 1 bath
• 706 Sq.Ft.
Listed by Dexter Associates Realty
 # 507 2055 YUKON ST - V907248
# 507 2055 YUKON ST - V907248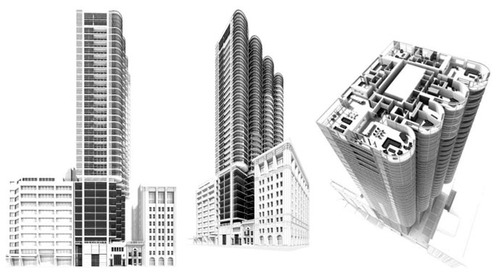
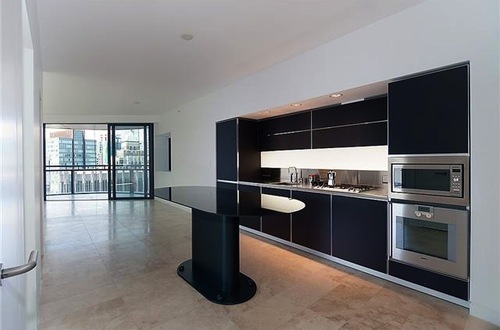
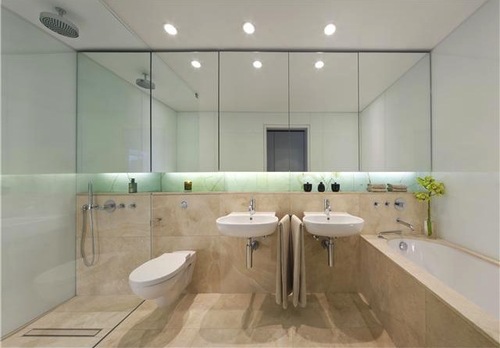
The long awaited Jameson House has now completed. Well most of the suites have. This building has impressed me since day 1, which was almost 5 years ago! The overall design and concept is unique in its aesthetics with the use of curves, concrete and glass. At first I was skeptical thinking the curves would make the spaces not very functional. But Foster and Partners have truly succeeded in creating inspired living spaces that also work with daily life. The interiors are simply beautiful! And "simple" was the key to its success. The layouts are focused around the views, the curved walls or balconies, and the "state-of-the-art" Dada Italian kitchens. The attention to detail and design will impress. The kitchens are topped off with Gaggeneu and Sub-Zero to name a few. A few things that drew my eyes right away were: the grout lines on the smooth travertine floors match the door frames, cabinet lines, and wall tiles. Its as if you are walking through a framed piece of art! These lines also continue outside onto the matching marble surfaced patios. There are no visible vents throughout the suite, there are small gaps at the ceiling lines in a few spots hidden around each apartment and hallway. The use of stone and back-lighting give you a sense of "coolness" while walking through a Jameson House suite. If you get impressed by clean lines and peaceful bright spaces, don't look any further. For more information about buying or selling a home at the Jameson House, contact Paul Albrighton directly at 604-315-5574. For now you can browse the MLS listings and few selected photos on our information page: http://www.albrighton.ca/838-w-hastings-st-jameson-house.html
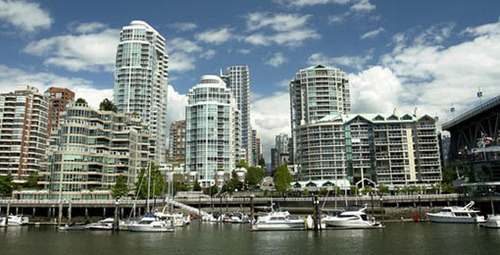
Listed by Coldwell Banker Westburn Realty. Waterside views at Beach Tower: Bright & well-maintained 1262 sqft 2 bdrm South-facing unit with spectacular views of False Creek & Granville Island. Marble tiled entrance, large living room with gas fireplace, separate dining room for entertainment, eating area with floor- to-ceiling windows. Generous bedroom sizes. Master bdrm with ensuite. Well managed building with concierge service. Enjoy the resort lifestyle & amenities, walking distance to seawall, shops, restaurant Sold by Paul Albrighton PREC Macdonald Realty Ltd. More information, click here.
| bedrooms | 2 | location | Vancouver | |||||
| bathrooms | 2 | age | 18 | |||||
| taxes | $2,927 in 2011 | sq ft | 1,262sqft | |||||
| listed price | $828,000 | strata fees | $481 | |||||
| listed by | Coldwell Banker Westburn Realty |
 # 208 33 W PENDER ST - V906930
# 208 33 W PENDER ST - V906930 # 501 41 ALEXANDER ST - V906725
# 501 41 ALEXANDER ST - V906725 # 311 2770 SOPHIA ST - V906505
# 311 2770 SOPHIA ST - V906505
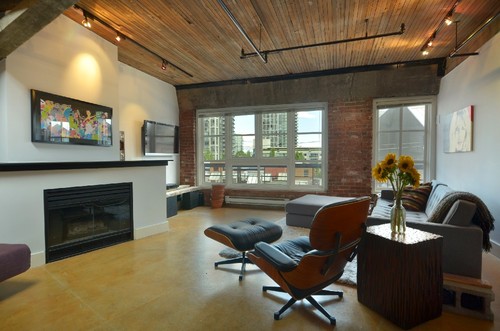
Listed and sold by Paul Albrighton Macdonald Realty. Welcome to your penthouse loft at "The New Yorker", Yaletown's distinct heritage conversion building. This open concept top floor suite features 10'6 high ceilings with exposed wood beams, brick walls and polished concrete floors. Open concept bright floor plan includes: ample storage, skylight, gas cooking, 2 bathrooms, city view, and a wide bright living room. Very well maintained building with common rooftop patio. Suite includes 1 secure underground parking and storage locker. Right in the heart of the Yaletown shopping and entertaining district. More info.
| bedrooms | 1 | location | Vancouver | |||||
| bathrooms | 2 | age | 100 | |||||
| taxes | $2,470 in 2010 | sq ft | 930sqft | |||||
| listed price | $579,000 | strata fees | $541 | |||||
| mls®# | V896207 |
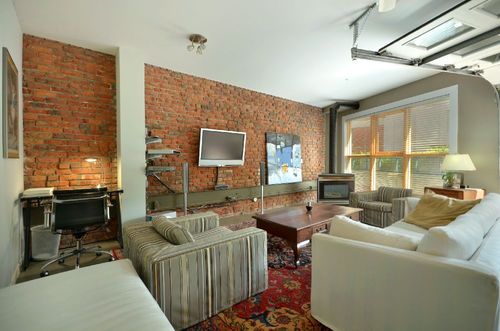
Welcome to your historic loft space in Yaletown. Large open concept 800 sq.ft. plan features exposed brick, concrete floors, over height ceilings, and garage style opening wall/door. Located in a quiet spot, on the edge of Yaletown's historic entertainment district. Stainless steel appliances, gas fireplace, open plan living/dining area, and separated bedroom with sliding glass doors make for a functional floor plan. Well maintained building allows for pets and rentals. Just steps away from the best shopping, venues, restaurants, Canada line and parks. More details, click here.
| bedrooms | 1 | location | Vancouver | |||||
| bathrooms | 1 | age | 18 | |||||
| taxes | $1,604 in 2011 | sq ft | 800sqft | |||||
| listed price | $454,900 | strata fees | $273 | |||||
| mls®# | V901092 |
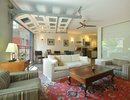 I have just recently sold this listing at # 202 1230 HAMILTON ST, Vancouver.
I have just recently sold this listing at # 202 1230 HAMILTON ST, Vancouver.  I have just recently sold this listing at # 407 1066 HAMILTON ST, Vancouver.
I have just recently sold this listing at # 407 1066 HAMILTON ST, Vancouver.  # 403 289 ALEXANDER ST - V906171
# 403 289 ALEXANDER ST - V906171 # 610 256 E 2ND AV - V906134
# 610 256 E 2ND AV - V906134 # 218 289 ALEXANDER ST - V906058
# 218 289 ALEXANDER ST - V906058 # 504 1275 HAMILTON ST - V905984
# 504 1275 HAMILTON ST - V905984 # 303 1180 HOMER ST - V905991
# 303 1180 HOMER ST - V905991 # 1504 1238 SEYMOUR ST - V905406
# 1504 1238 SEYMOUR ST - V905406 # 2402 1238 RICHARDS ST - V905314
# 2402 1238 RICHARDS ST - V905314 # 306 1228 HOMER ST - V904911
# 306 1228 HOMER ST - V904911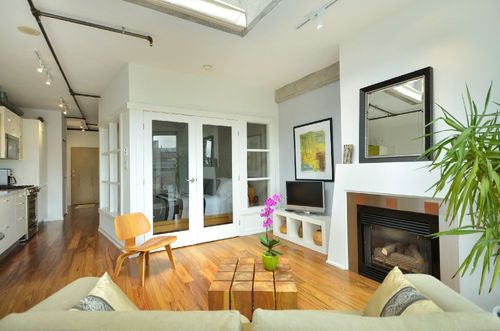
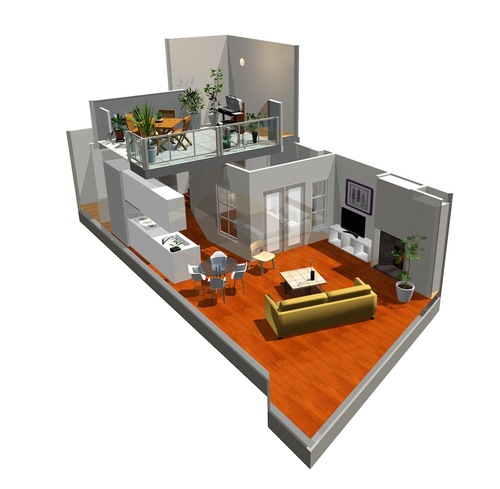
SOLD LOFT. Welcome to your Modern Penthouse Gastown Loft. Top floor suite features: Bright bedroom with french doors, skylight, open concept kitchen and living area, gas fireplace, and a private sunny south facing 162 sq.ft. rooftop patio. European kitchen by Gamadecor of Spain with integrated Liebherr fridge, Bosch and Kitchen-Aid appliances, Italian tiles, and smooth clean lines used throughout this functional contemporary kitchen. Designer bathroom with Italian tiles and fixtures. Exposed concrete features, and Engineered Palisander hardwood flooring throughout. Good sized underground parking stall included. Boutique heritage building with a large common roof deck as well. Unique residence designed for the discerning design savvy buyer. Listed at $479,000.
For more Gastown Lofts for sale, go to: http://www.albrighton.ca/gastown_lofts.html
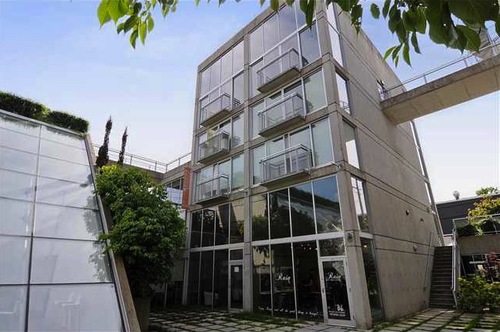
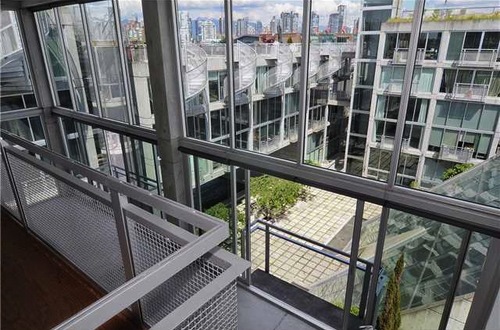
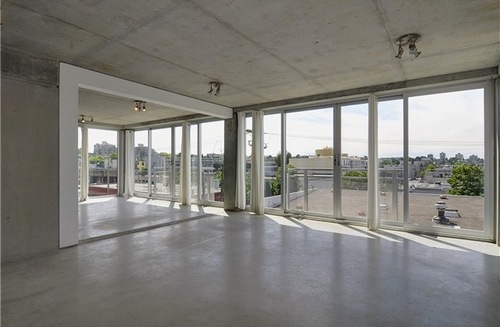
Unique combined Penthouse Loft at renowned Arthur Erickson designed "Waterfall Building". This one-of-a-kind loft penthouse offers over 1700 sq.ft. inside and 1100sq.ft.+ private rooftop patio. Own a piece of timeless architecture. Functional open concept loft in a live/work building. Beautiful use of glass, concrete and steel throughout. Call for details. Listed at $1,598,000.
To view more details and photos on this loft sale, click here.
To view more details on the Waterfall Building and to see current MLS listings, click here.
 # 710 1333 W GEORGIA ST - V904692
# 710 1333 W GEORGIA ST - V904692 # 604 2055 YUKON ST - V904554
# 604 2055 YUKON ST - V904554 # 703 168 POWELL ST - V904310
# 703 168 POWELL ST - V904310 # 210 1529 W 6TH AV - V904336
# 210 1529 W 6TH AV - V904336 # 607 1275 HAMILTON ST - V904337
# 607 1275 HAMILTON ST - V904337 # 910 933 SEYMOUR ST - V903980
# 910 933 SEYMOUR ST - V903980 # 114 2515 ONTARIO ST - V904189
# 114 2515 ONTARIO ST - V904189 # 116 237 E 4TH AV - V904020
# 116 237 E 4TH AV - V904020 # 205 71 E PENDER ST - V904033
# 205 71 E PENDER ST - V904033 # 310 338 W 8TH AV - V904246
# 310 338 W 8TH AV - V904246 # 413 1275 HAMILTON ST - V904222
# 413 1275 HAMILTON ST - V904222
Today we took part in the "Lap for Kids" hosted by Scotiabank for the BC Children's Hospital. A fun day which included a few laps in inside a Porsche Carrera GT at Mission Raceway!
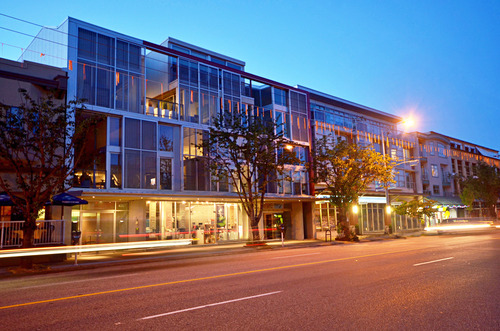
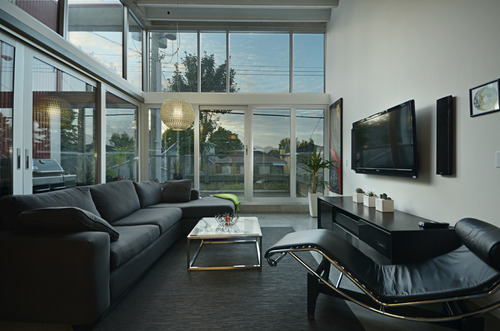
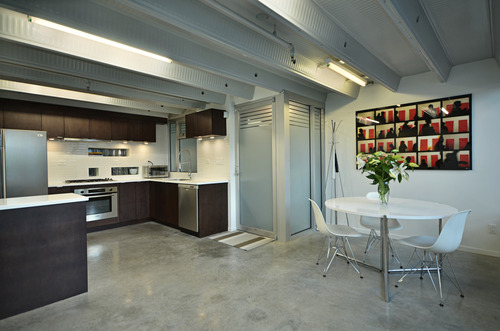
| bedrooms | 2 | location | Vancouver | |||||
| bathrooms | 2 | age | 5 | |||||
| taxes | $2,812 in 2011 | sq ft | 1,078sqft | |||||
| price | $819,000 | strata fees | $517 | |||||
| mls®# | V901123 |
More information, photos, 3D Floor Plan and video: http://www.albrighton.ca/property_detail-1-135-23258.html
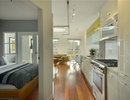 I have just recently sold this listing at # 805 27 ALEXANDER ST, Vancouver.
I have just recently sold this listing at # 805 27 ALEXANDER ST, Vancouver.  # 701 718 MAIN ST - V903460
# 701 718 MAIN ST - V903460 # 217 1529 W 6TH AV - V903303
# 217 1529 W 6TH AV - V903303 # 506 1275 HAMILTON ST - V903337
# 506 1275 HAMILTON ST - V903337 # 1604 1238 SEYMOUR ST - V903302
# 1604 1238 SEYMOUR ST - V903302 # 802 2770 SOPHIA ST - V903482
# 802 2770 SOPHIA ST - V903482 # 212 237 E 4TH AV - V903184
# 212 237 E 4TH AV - V903184 # 220 289 ALEXANDER ST - V903083
# 220 289 ALEXANDER ST - V903083
1263 Fulton Avenue, West Vancouver - Westcoast Modern House
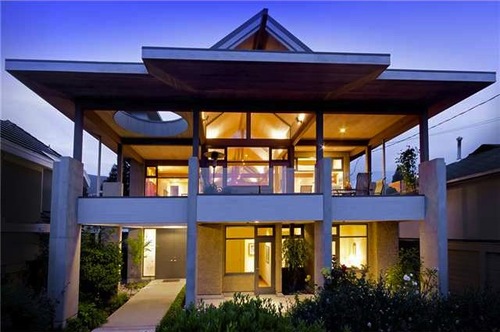
Brad Lamoureux designed masterpiece located in the heart of beautiful Ambleside. Stunning views and attention to detail that few properties can claim. This one of a kind custom built West Vancouver residence will take your breath away with its vaulted ceilings, expansive use of glass and custom mill work throughout.... Read More.
| bedrooms | 3 | location | West Vancouver | |||||
| bathrooms | 4 | age | 15 | |||||
| taxes | $6,090 in 2010 | sq ft | 3,827 Sq.Ft. | |||||
| price | $2,950,000 | strata fees | $0 | |||||
| mls®# | V900700 | listed by | RE/MAX Masters Realty |
![]()
4883 College Highroad Rd, Vancouver - University / UBC - Peter Busby Architecture
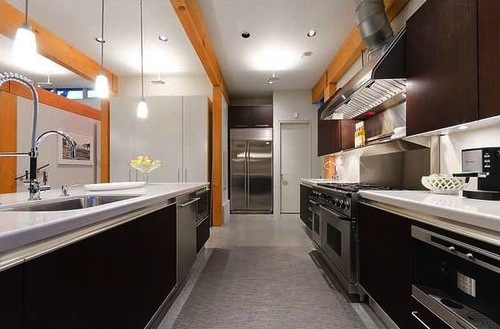
Architecturally inspired custom one-of-a-kind contemporary home. Quiet Enclave west of Blanca. Designed by Renowned Architect, Peter Busby, .This Unique Concrete Home Offers Over 4,000SF of Open Space On Two Levels! State-Of-The-Art Technology, Geo Thermal Heat & Abundance of Natural Light. A Winning Combination of Flawless Wood Beams, Polished Concrete Flrs... Read More.
| bedrooms | 3 | location | Vancouver West | |||||
| bathrooms | 4 | age | 8 | |||||
| taxes | $9,336 in 2010 | sq ft | 4,458 Sq.Ft. | |||||
| price | $5,888,000 | strata fees | $0 | |||||
| mls®# | V901689 | listed by: | Dexter Associates Realty Van2 |
![]()
2545 SW Marine Dr, Vancouver - Southlands Modern Mansion
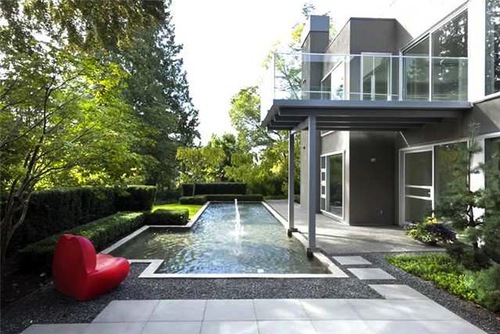
Unique, extravagant and dramatic. This elegant modern dream home showcases over 5,800 sf of an open concept contemporary living + outbuilding 1076 sqft, on a 19,400+ sf lot. The auto-gated driveway curves to a 46' reflecting pool... Read More.
| bedrooms | 5 | location | Vancouver West | |||||
| bathrooms | 7 | age | 2 | |||||
| taxes | $19,775 in 2011 | sq ft | 5,874 Sq.Ft. | |||||
| price | $7,888,000 | strata fees | $0 | |||||
| mls®# | V895345 | listed by |
Macdonald Realty -Manyee Lui |