 321 933 SEYMOUR STREET - R2629253
321 933 SEYMOUR STREET - R2629253• $649,000
• 1 bed, 1 bath
• 691 sqft
Listed by Coronet Realty Ltd.
 PH704 428 W 8TH AVENUE - R2629412
PH704 428 W 8TH AVENUE - R2629412• $999,000
• 1 bed, 2 baths
• 1,037 sqft
Listed by Engel & Volkers Vancouver
 321 933 SEYMOUR STREET - R2629253
321 933 SEYMOUR STREET - R2629253 PH704 428 W 8TH AVENUE - R2629412
PH704 428 W 8TH AVENUE - R2629412 706 1238 SEYMOUR STREET - R2629167
706 1238 SEYMOUR STREET - R2629167 806 2055 YUKON STREET - R2629091
806 2055 YUKON STREET - R2629091 I have just recently sold this listing at 4312 W 11th Avenue, Vancouver.
I have just recently sold this listing at 4312 W 11th Avenue, Vancouver. MODERN HOME IN POINT GREY VANCOUVER
4312 W 11TH AVENUE - JUST SOLD
| Bedrooms: | 5 |
| Bathrooms: | 4 |
| Listing Type: | House/Single Family |
| Sqft | 2,848 |
| Lot Size | 4,026 |
| Built: | 2009 |
| List Price | $3,798,000 |
| Listed By: | Homeland Realty |
Point Grey modern home with an ideal spacious layout totalling 2848 sq.ft. Located in prime Point-Grey, on a tree lined street, home to many distinct high quality homes. This home has a thoughtful 4 bed + office layout, and a lower level suite. Solid hardwood floors on the main floor, radiant heating throughout, air-conditioning and HRV. The open concept layout also has 9’ to 9’6” ceilings throughout and opens to a sun filled South facing backyard with landscaped gardens, perfect for family entertainment. Excellent location, Close to Queen Elizabeth Elementary, Lord Byng Secondary, St. Georges, WPGA, and OPLH. Fantastic nearby amenities: Pacific Spirit Park, UBC, golf course & West 10th Ave shopping district. An attractive opportunity for residing in one of Vancouver's most prestigious neighbourhoods.
| MLS® # | R2623905 |
|---|---|
| Property Type | Residential Detached |
| Dwelling Type | House/Single Family |
| Home Style | 2 Storey w/Bsmt. |
| Year Built | 2009 |
| Fin. Floor Area | 2848 sqft |
| Finished Levels | 3 |
| Bedrooms | 5 |
| Bathrooms | 4 |
| Taxes | $ 11335 / 2021 |
| Lot Area | 4026 sqft |
| Lot Dimensions | 33.00 × 122 |
| Outdoor Area | Fenced Yard,Patio(s) & Deck(s) |
| Water Supply | City/Municipal |
| Heating | Natural Gas, Radiant |
|---|---|
| Construction | Frame - Wood |
| Foundation | |
| Basement | Fully Finished |
| Roof | Asphalt |
| Floor Finish | Hardwood, Mixed |
| Fireplace | 2 , Natural Gas |
| Parking | Garage; Double |
| Parking Total/Covered | 2 / 2 |
| Exterior Finish | Stucce, Wood |
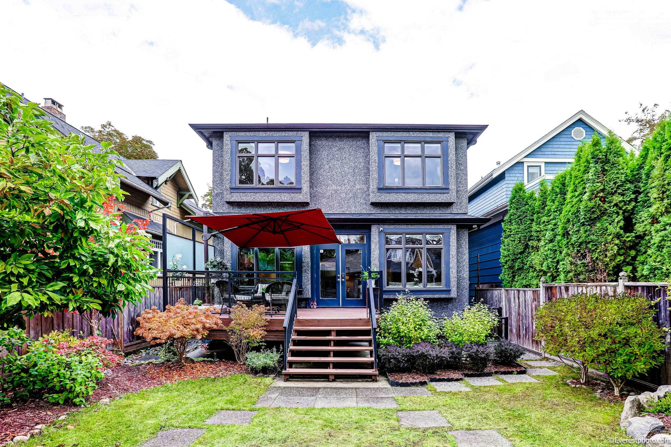
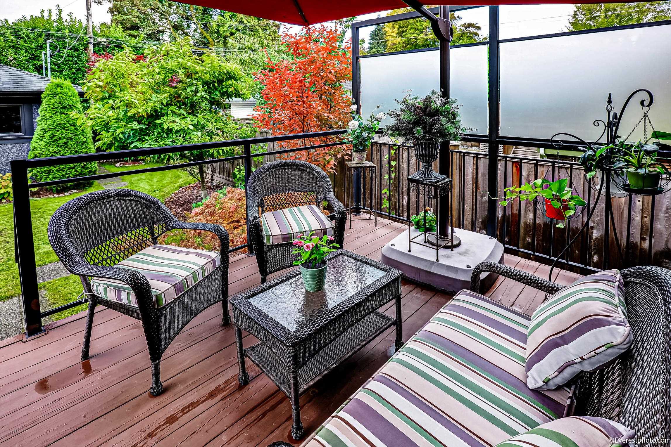
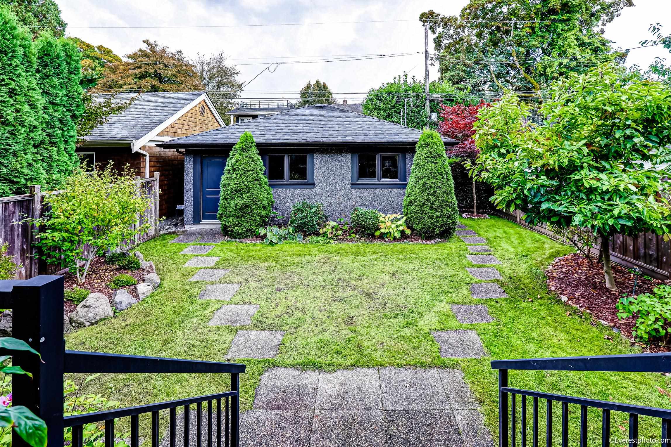
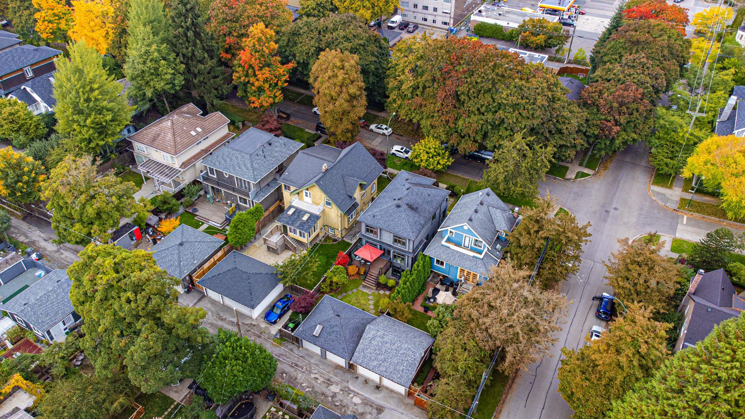
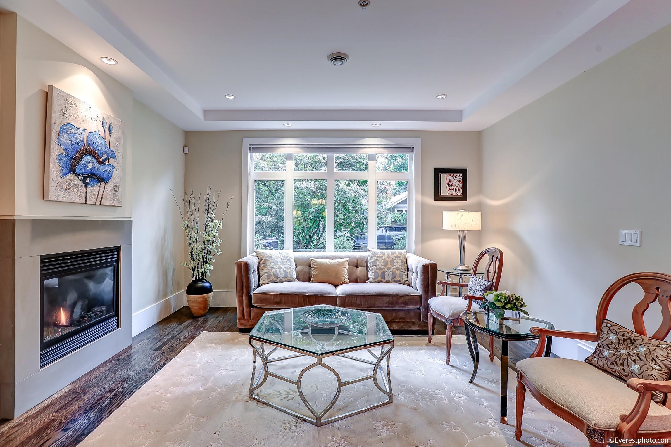
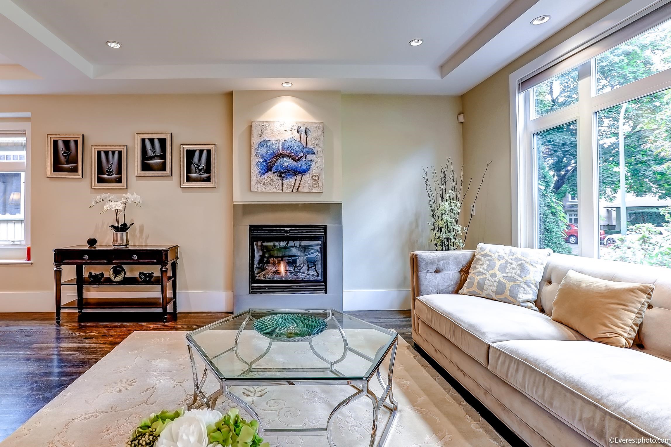
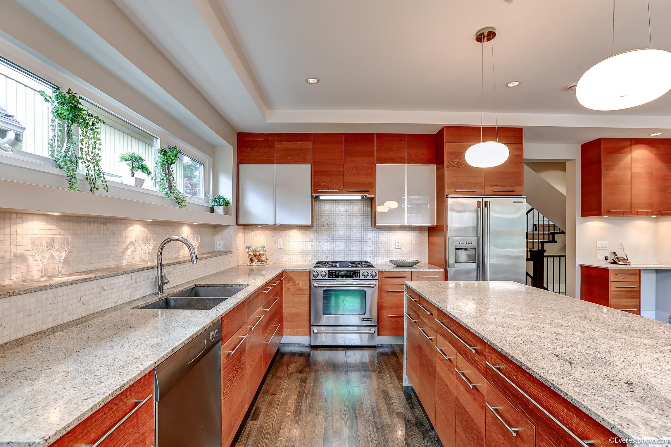
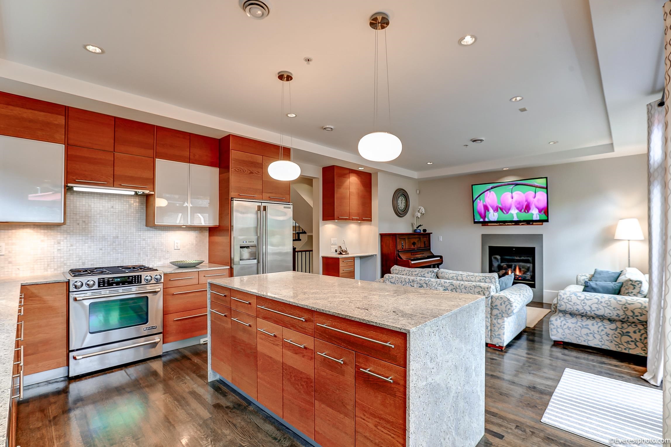
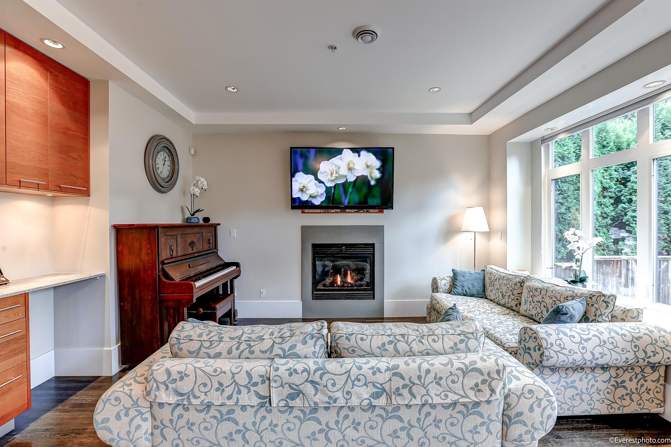
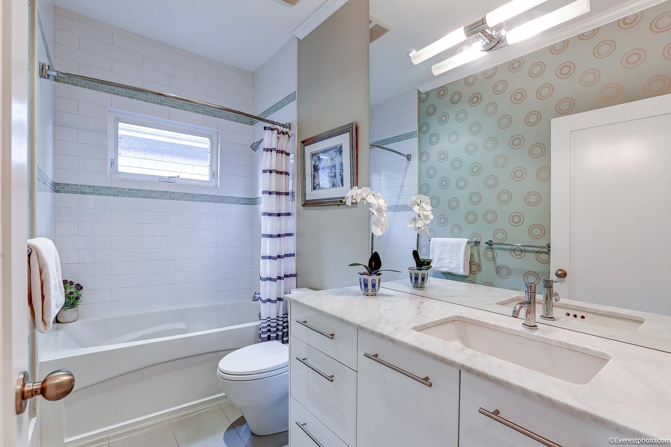
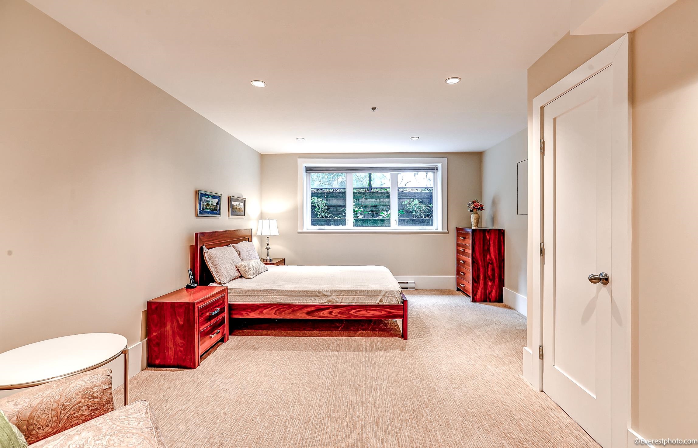
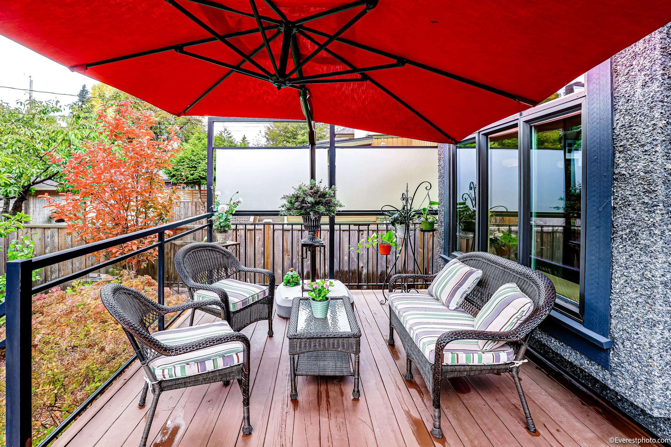
The following Vancouver Lofts have been recently uploaded on to the MLS ...
 2007 1238 RICHARDS STREET - R2628731
2007 1238 RICHARDS STREET - R2628731
8X ON THE PARK ADDED TO OUR WEBSITE
YALETOWN'S NEWEST LUXURY HIGH-RISE
LOCATED AT 1111 RICHARDS STREET, VANCOUVER
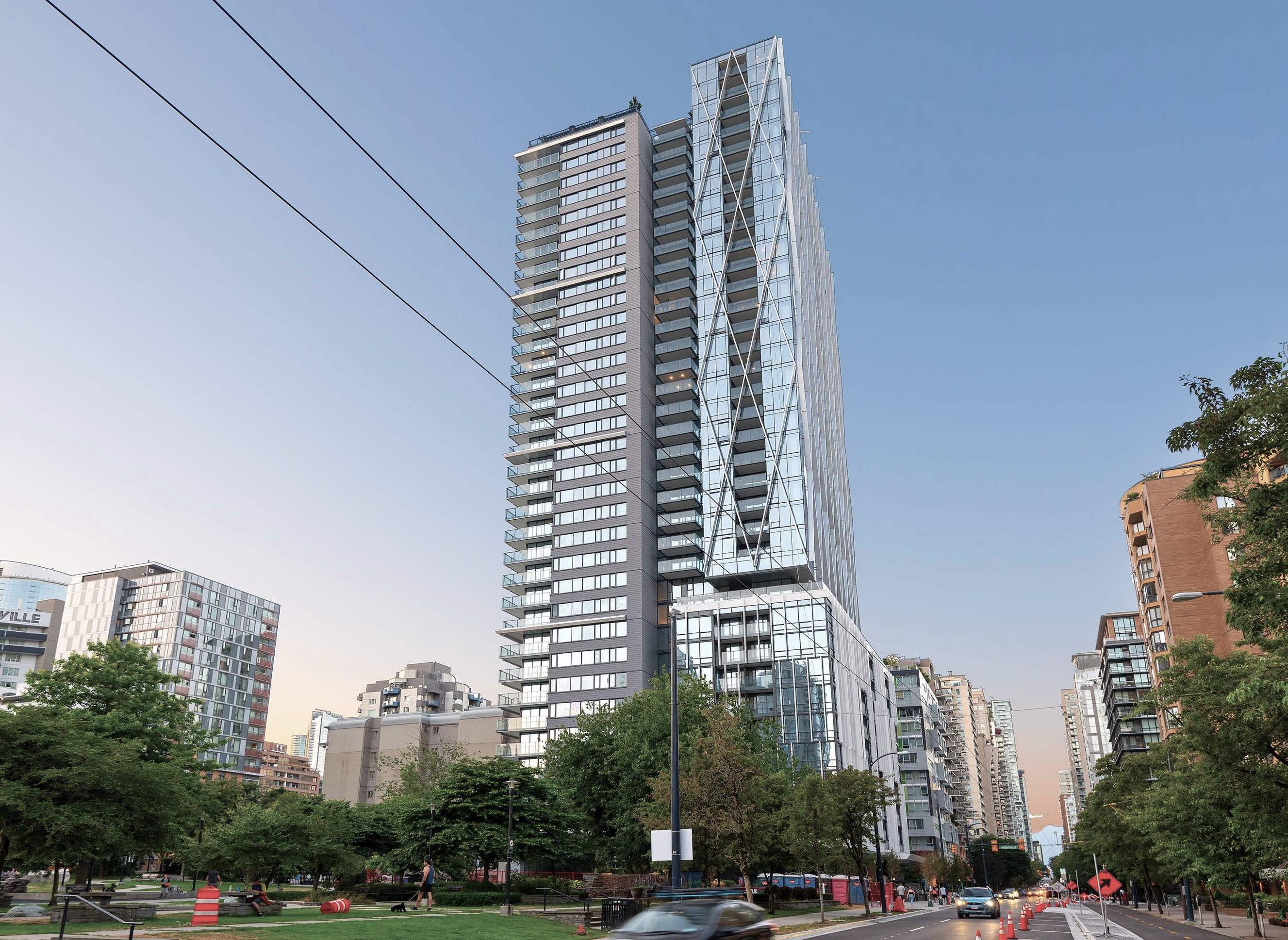
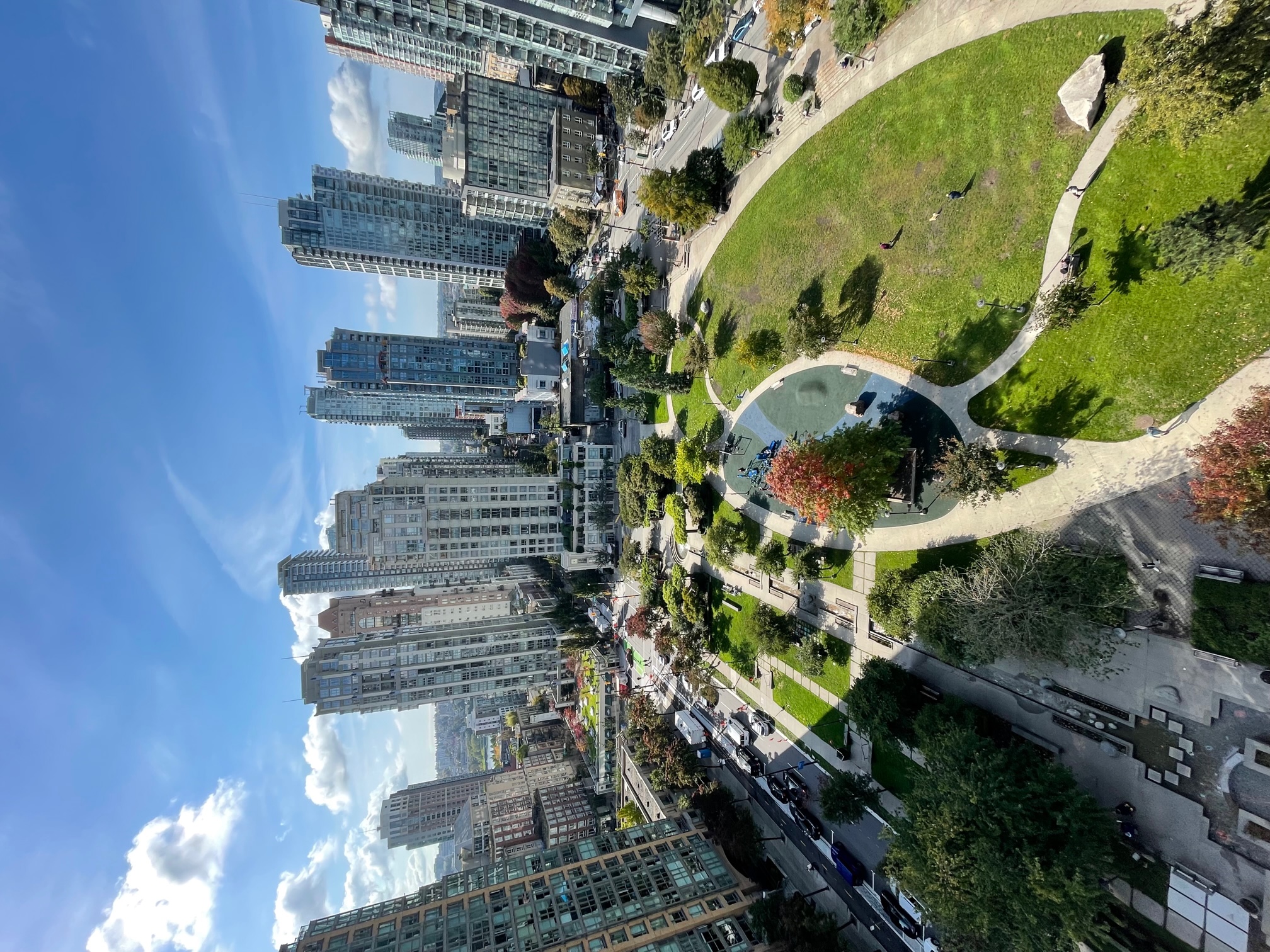
“8X On The Park” is a distinct modern Yaletown luxury boutique high-rise, located adjacent to Emery Barnes Park. Beautiful architectural exterior design with a modern feel continues to the interiors. A 35-storey development with an “8X” pattern on the exterior, and primarily larger homes throughout. The interiors and common areas are wrapped in Italian marble, and fine finishings have been used in each home, including; Italian Kitchens, German Miele appliances, Kentwood oak flooring, marble washrooms with floating vanities, high-end fixtures and clean-lines apparent throughout. The rooftop amenities including a modern-lounge, also wrapped in Marble, functional gym, and a beautiful shared rooftop patio area with a BBQ and separated seating areas, perfect for outdoor entertainment. Created by Brenhill Developments and completed in 2021.
See the current condos for sale, and more info for "8x, 1111 Richards Street, Vancouver."
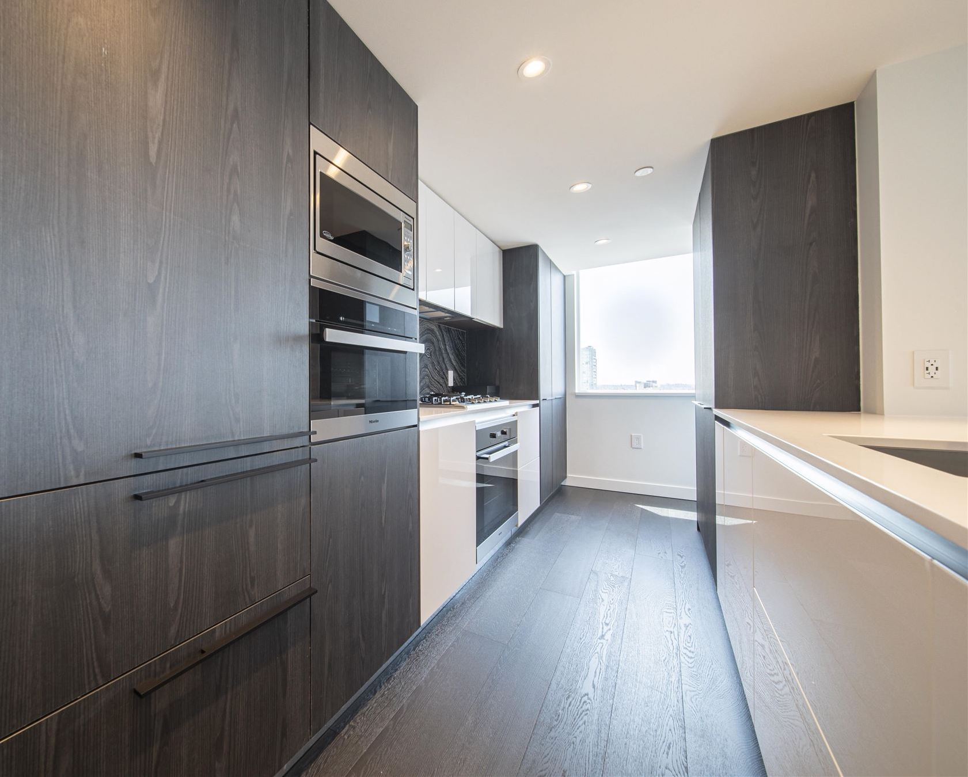
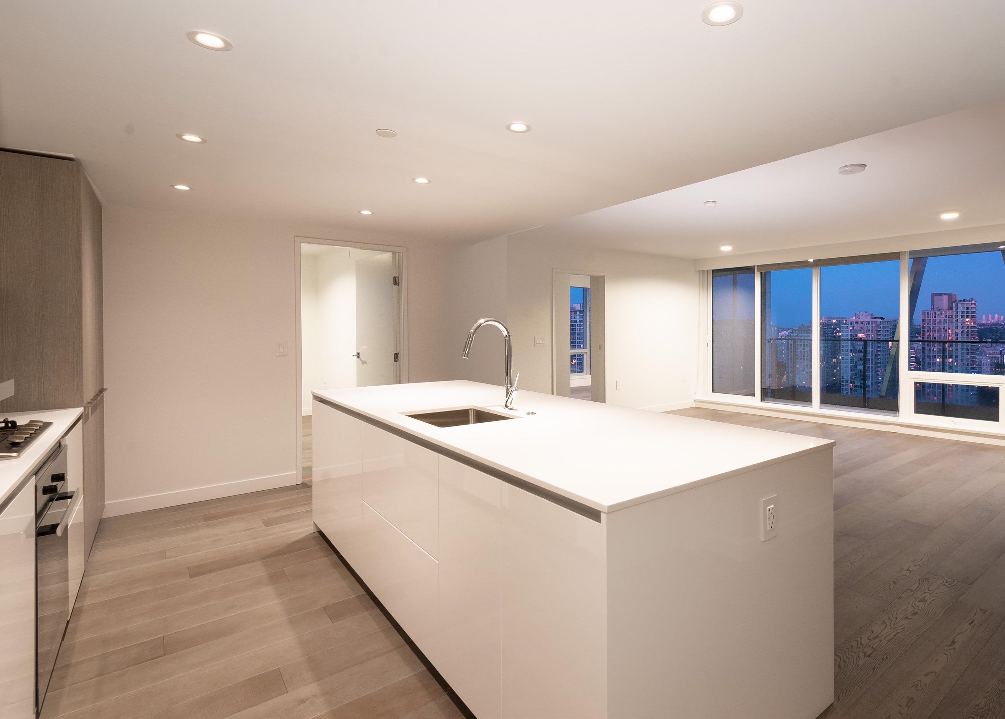
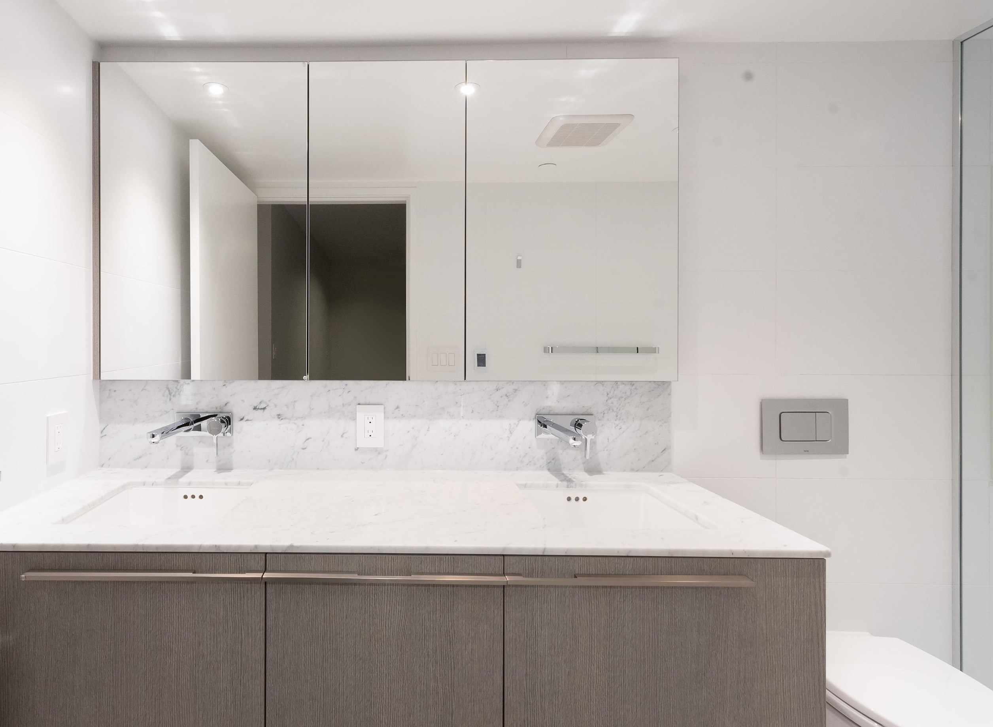
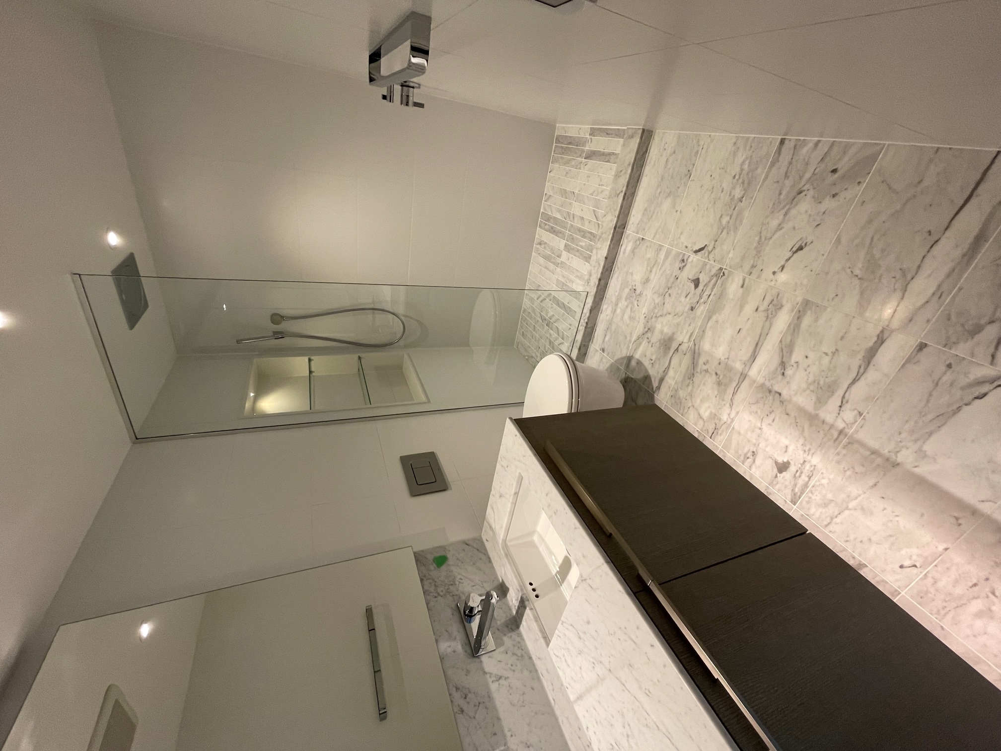
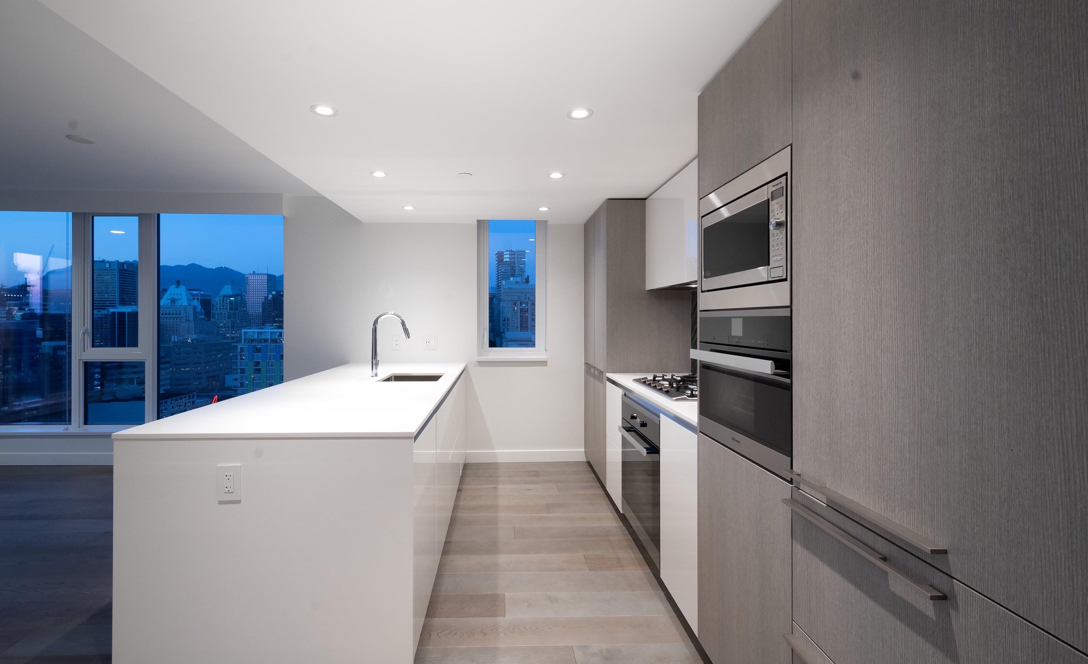
 501 33 W PENDER STREET - R2628439
501 33 W PENDER STREET - R2628439 View my new listing for sale at 302 - 1180 Homer Street, Vancouver and currently listed at $1,738,000.
View my new listing for sale at 302 - 1180 Homer Street, Vancouver and currently listed at $1,738,000.PRESERVED AND FINELY UPDATED SHAUGHNESSY HOME - SOLD BY PAUL
1631 W 40TH AVENUE, VANCOUVER
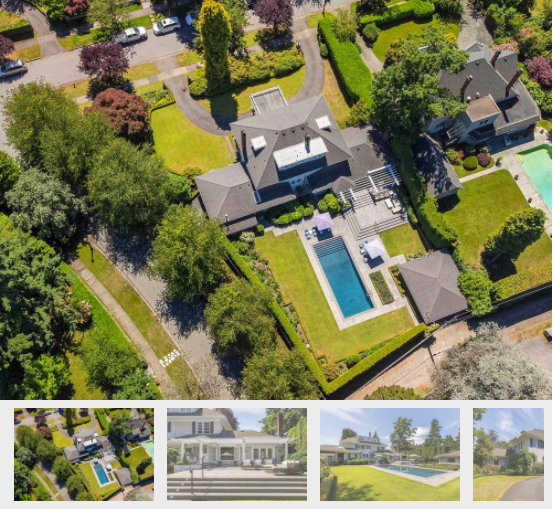
Pristine estate in prime Shaughnessy on a corner of one of the most distinctive streets in Vancouver. This elegant home boasts over 6,500 sq.ft. on a 20,821 sq.ft. manicured property with expansive lawns and private gardens. The finely kept classical homes has 5 large bedrooms, 5 bathroom, and many luxuries designed for a modern family. Traditional cross-hall layout with formal living & dining rooms plus an oversized gourmet kitchen, which is an entertainer’s paradise, equipped with appliances from Sub-Zero and Miele, large stone surfaces and a stainless steel backsplash. French doors open to a sun filled patio and outdoor entertaining area with built-in BBQ, motorized awning, and an impressive pool area topped off with golf-course like lawns & beautiful mature gardens. Two double garages & plenty of indoor and outdoor space in this trophy property. A rare and one-of-a-kind property. More details.
1631 W 40th Avenue, Vancouver
Listed at $9,900,000
| Bedrooms: | 5 |
| Bathrooms: | 6 |
| Listing Type: | House/Single Family |
| Sqft | 6,592 |
| Lot Size | 20,821 |
| Built: | 1926 |
|
|
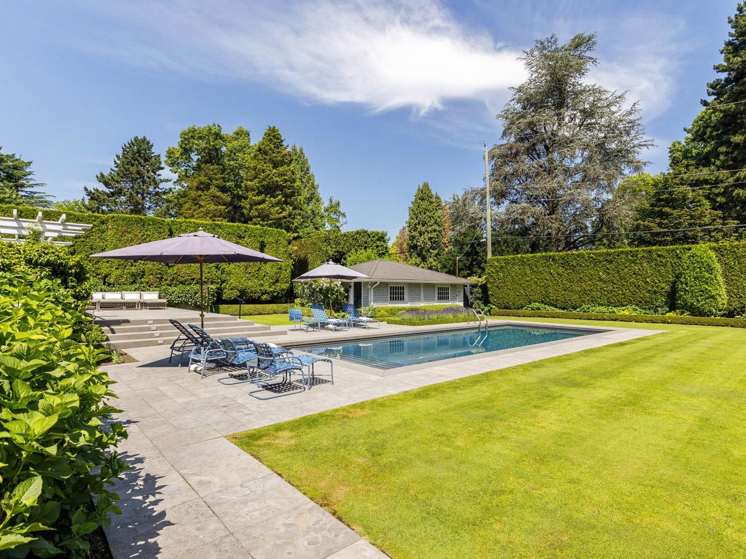
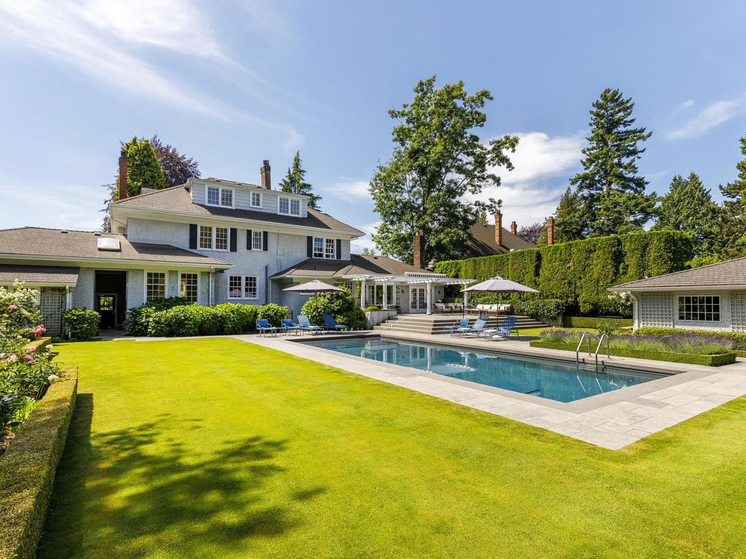
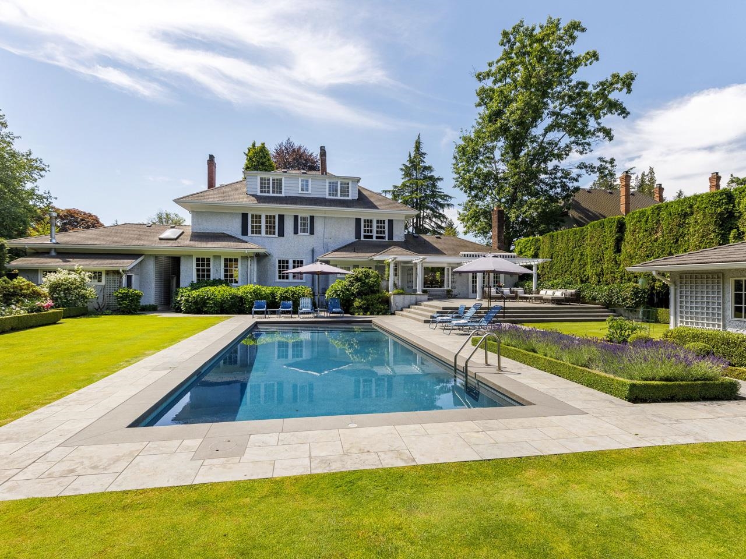
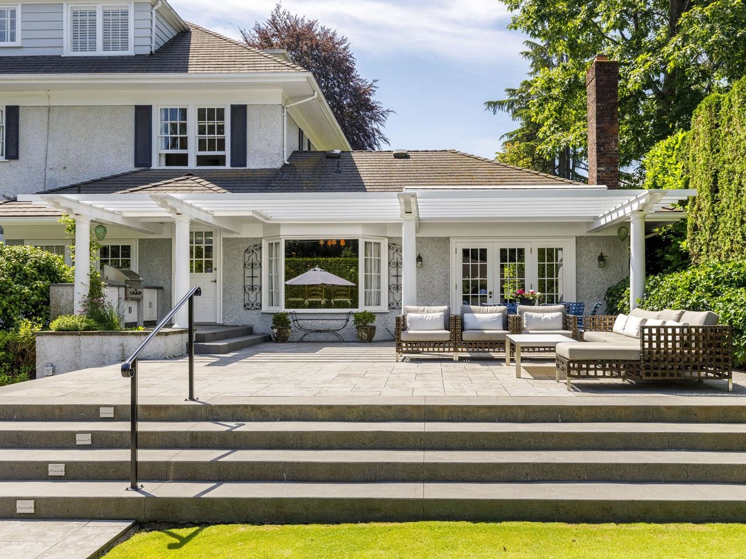
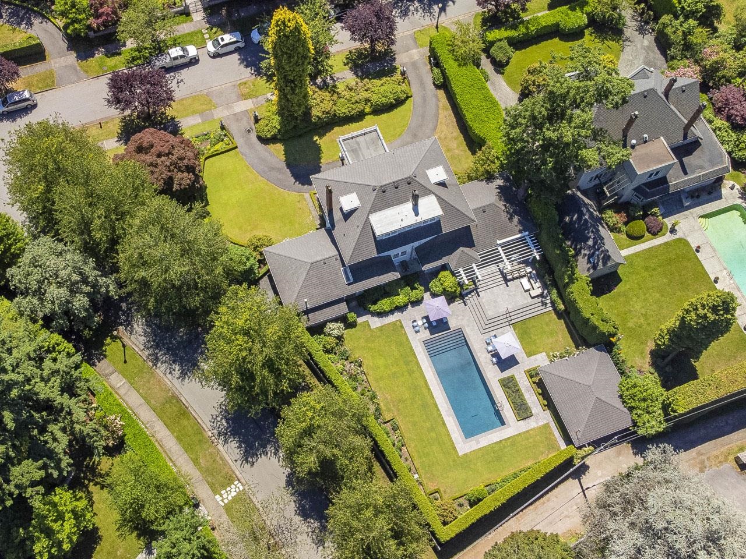
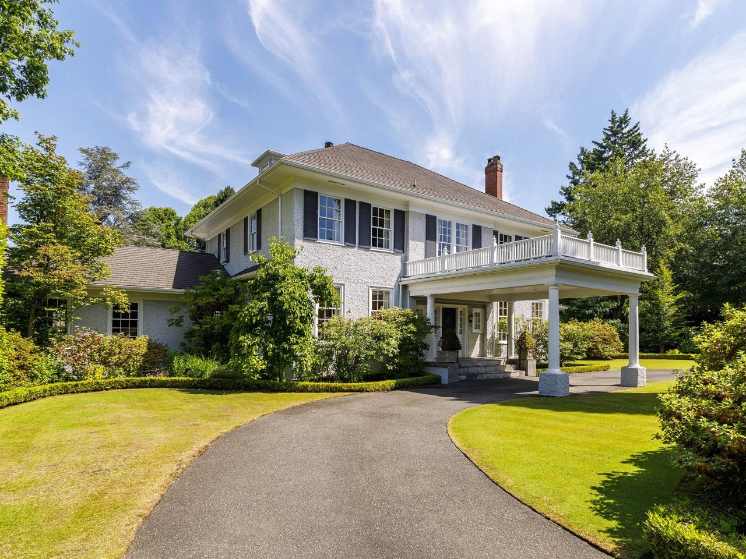
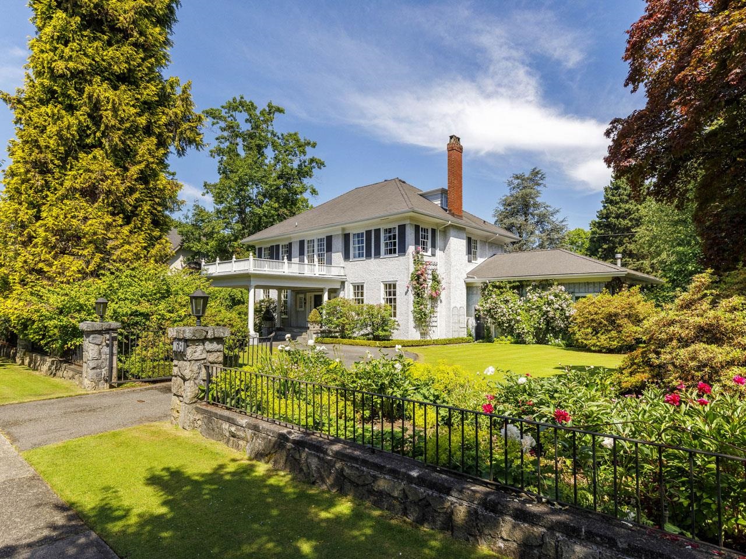
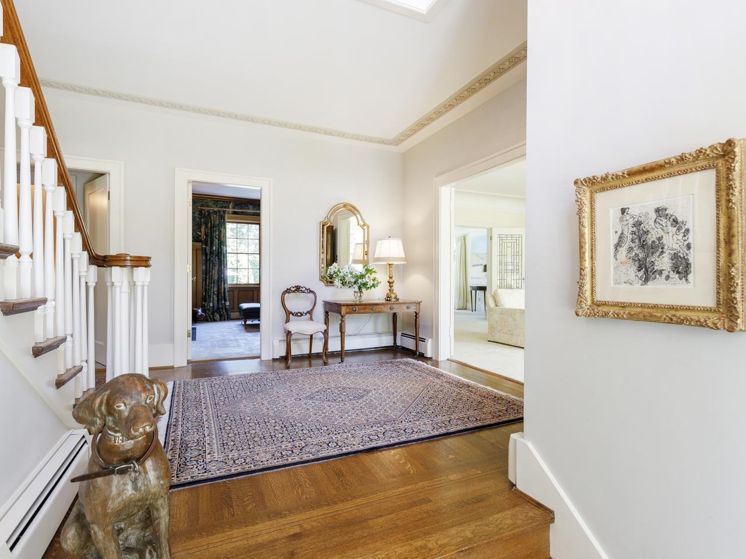
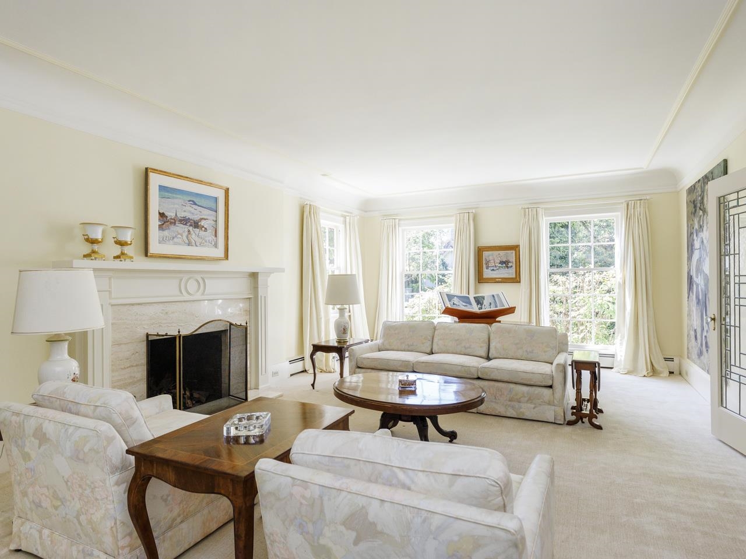
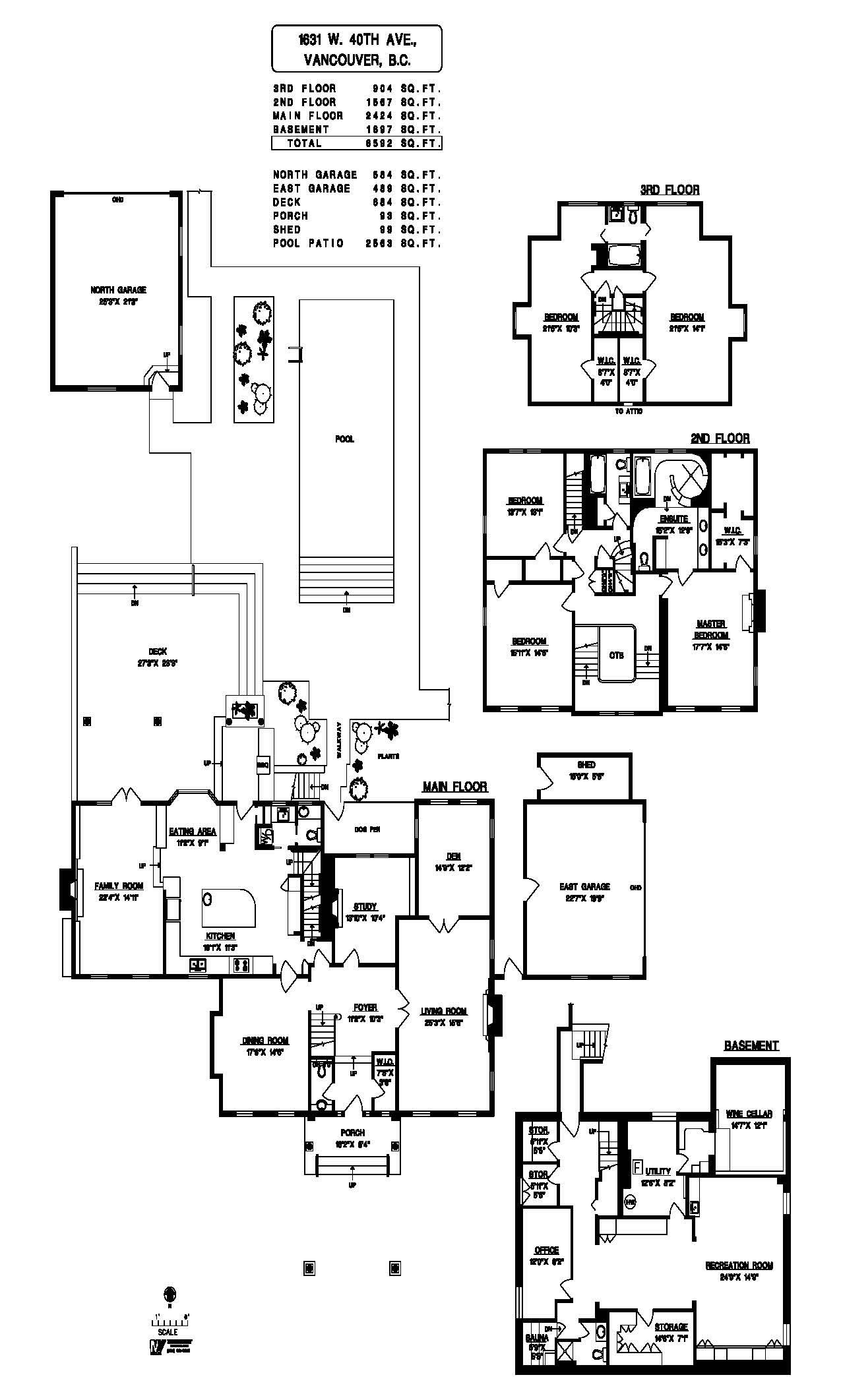
 I have just recently sold this listing at 1631 W 40TH AVENUE, Vancouver.
I have just recently sold this listing at 1631 W 40TH AVENUE, Vancouver. The following Vancouver Lofts have been recently uploaded on to the MLS ...
 709 933 SEYMOUR STREET - R2627308
709 933 SEYMOUR STREET - R2627308
The following Vancouver Lofts have been recently uploaded on to the MLS ...
 709 1238 SEYMOUR STREET - R2626944
709 1238 SEYMOUR STREET - R2626944
The following Vancouver Lofts have been recently uploaded on to the MLS ...
 316 933 SEYMOUR STREET - R2626413
316 933 SEYMOUR STREET - R2626413
 212 1275 HAMILTON STREET - R2626422
212 1275 HAMILTON STREET - R2626422
 View my new listing for sale at 4089 Ash Street, Vancouver and currently listed at $1,888,000.
View my new listing for sale at 4089 Ash Street, Vancouver and currently listed at $1,888,000. 302 1180 HOMER STREET - R2626050
302 1180 HOMER STREET - R2626050The following Vancouver Lofts have been recently uploaded on to the MLS ...
 405 1228 HOMER STREET - R2625928
405 1228 HOMER STREET - R2625928
 207 33 W PENDER STREET - R2625220
207 33 W PENDER STREET - R2625220 420 933 SEYMOUR STREET - R2624826
420 933 SEYMOUR STREET - R2624826 1006 2770 SOPHIA STREET - R2624797
1006 2770 SOPHIA STREET - R2624797 203 55 E CORDOVA STREET - R2624713
203 55 E CORDOVA STREET - R2624713 309 27 ALEXANDER STREET - R2624862
309 27 ALEXANDER STREET - R2624862 513 1540 W 2ND AVENUE - R2624820
513 1540 W 2ND AVENUE - R2624820MODERN EAST VANCOUVER HOME, NOW SOLD
3538 GLADSTONE STREET, VANCOUVER
We recently listed and sold this Vancouver Special conversion house. What started as a 1980 wide layout basic home, was converted into a Dwell Magazine inspiring contemprorary famliy home with innovative layout, open concept living area and vaulted ceilings. See the photos, plans and videos below:
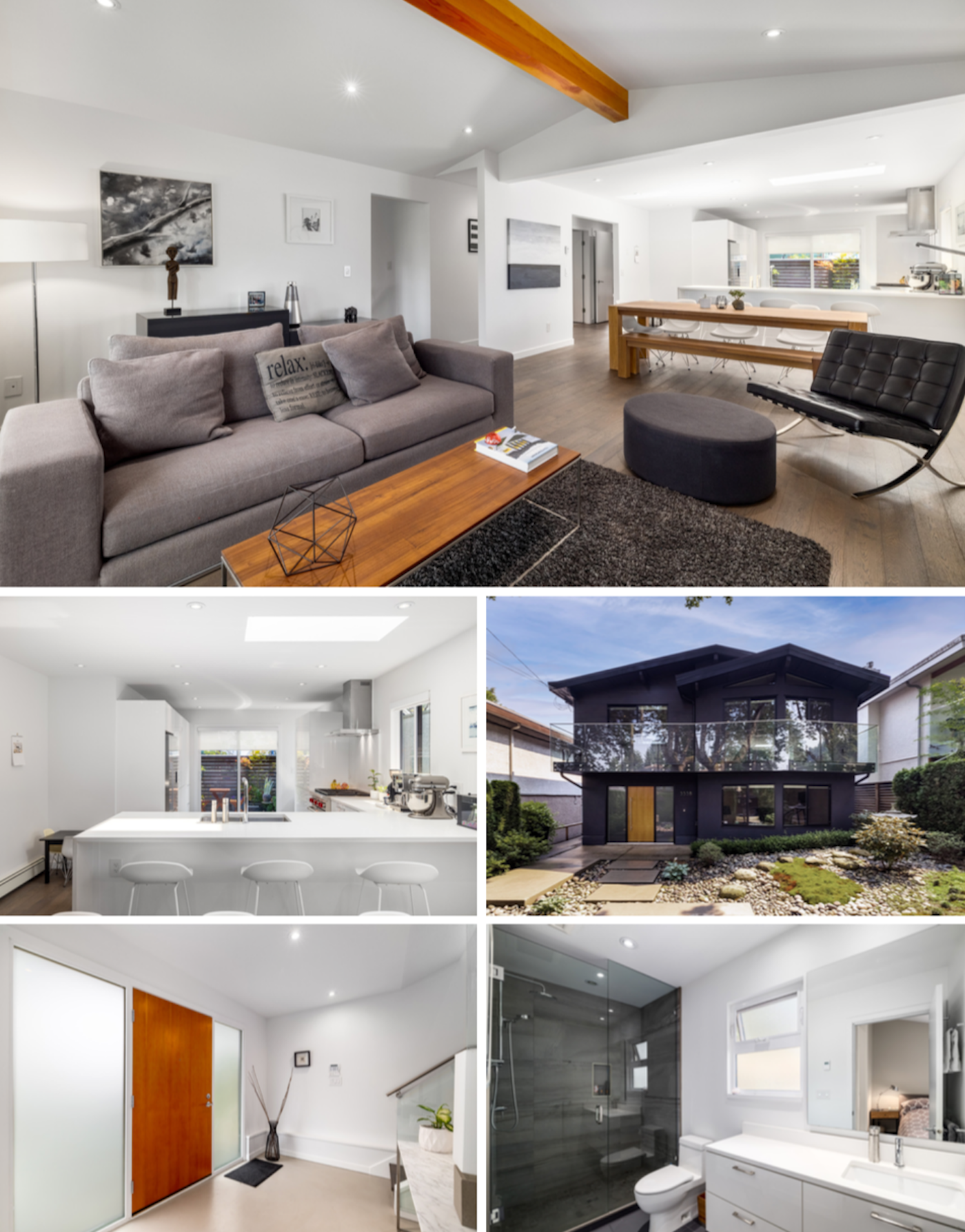
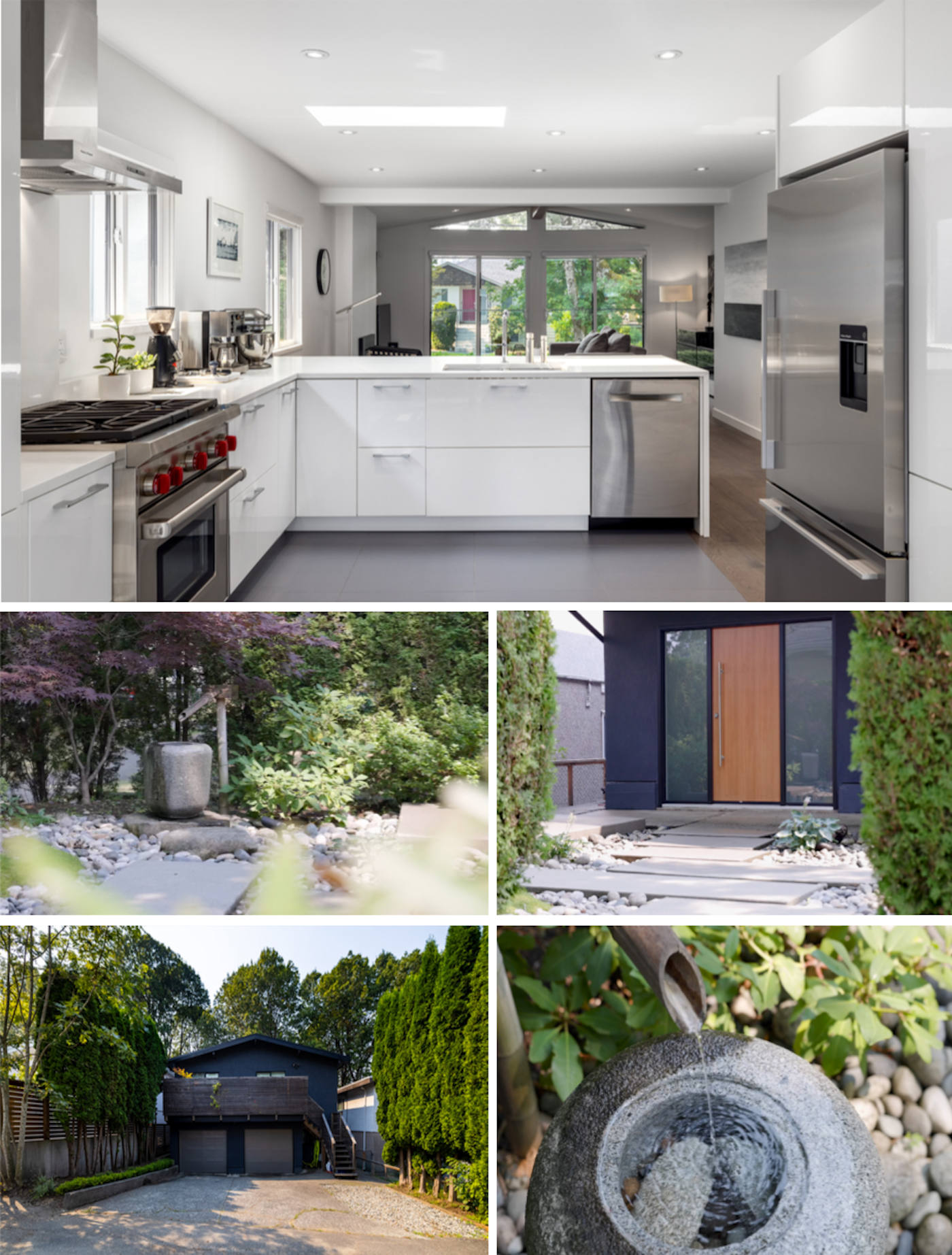
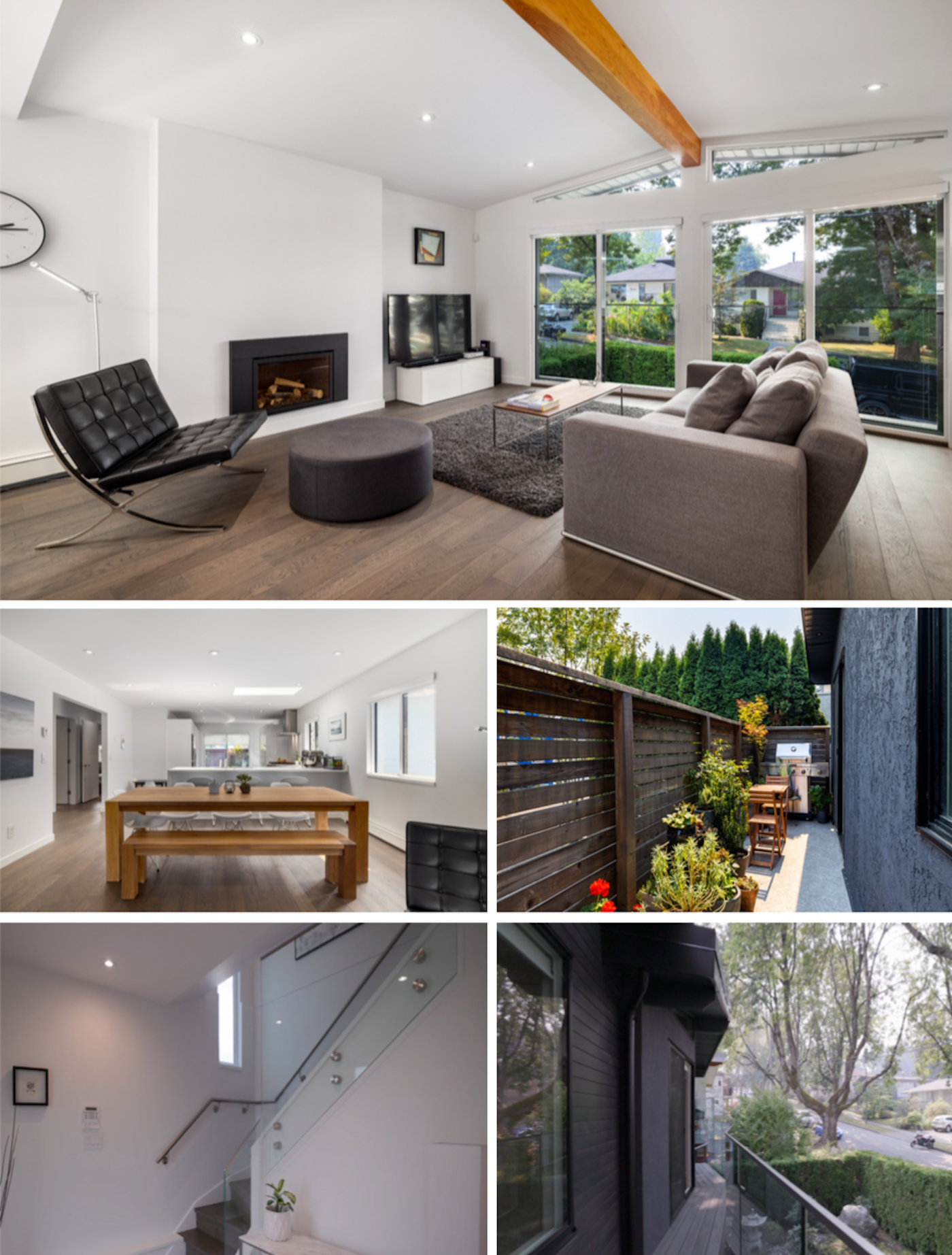
URBAN HOME FOR A MODERN FAMILY
Architectural custom home just off Trout Lake & John Hendry Park. Substantially rebuilt in 2015, situated on a wide 40’ lot, with design by Terra Blanka Developments and with full City permits. Complete redesign includes a functional layout with expansive room sizes, wide layout, high ceilings, enlarged windows, minimalist and modern detailing, high-end fixtures, and all new systems: mechanical, heating, electrical, insulation, windows, plumbing, roof, exterior and Japanese Zen landscaping. The upstairs main living area offers a large great room with high 9’7” ceilings with an exposed wood beam, gas fireplace, large chef’s Euro kitchen with quartz waterfall counters and appliances from Wolf, Bosch & Fisher & Paykel. Beautiful brushed oak flooring in the main living areas, bedrooms & staircase, large scale tiles in washrooms and kitchen, and polished concrete on the lower level and in the fully finished extra large sized 2-car garage. Big windows, skylight and extensive use of glass allow for plenty of light. Pot-lighting & Lutron dimmers used throughout.
Tranquil Zen garden by Babacon Landscaping, offers a water feature, low maintenance mature plants, built-in sprinklers, automatic lighting, moss and concrete pavers. Quiet tree-lined location and a chic home created for a modern family. Superb location just steps away from Trout Lake park, Community Centre, and walkable transit stations. Close proximity to Commercial Drive shopping, cafe’s & restaurants, registered Daycares, and good schools.
3538 GLADSTONE STREET, VANCOUVER
Design & Consultation: Terra Blanka Developments
4 bedrooms, 3 bathrooms, 2 car garage + large driveway
*2206 sq.ft. interior, 318 sq.ft. of patio space
2021 Annual Taxes: $5963.97
Offered at $2,498,000
DETAILED FLOOR PLANS
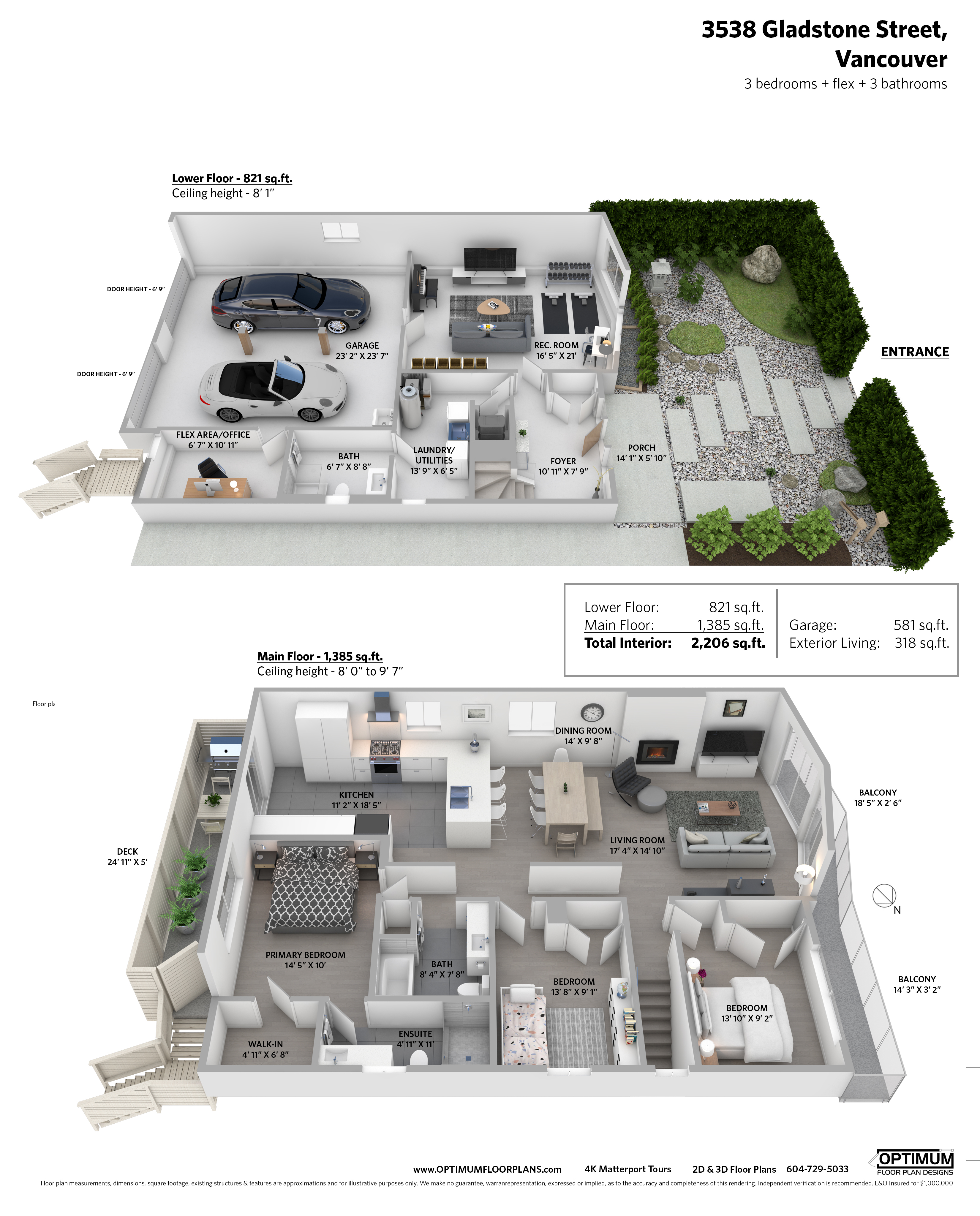
The Crane Building - 546 Beatty Street Review & Updates:
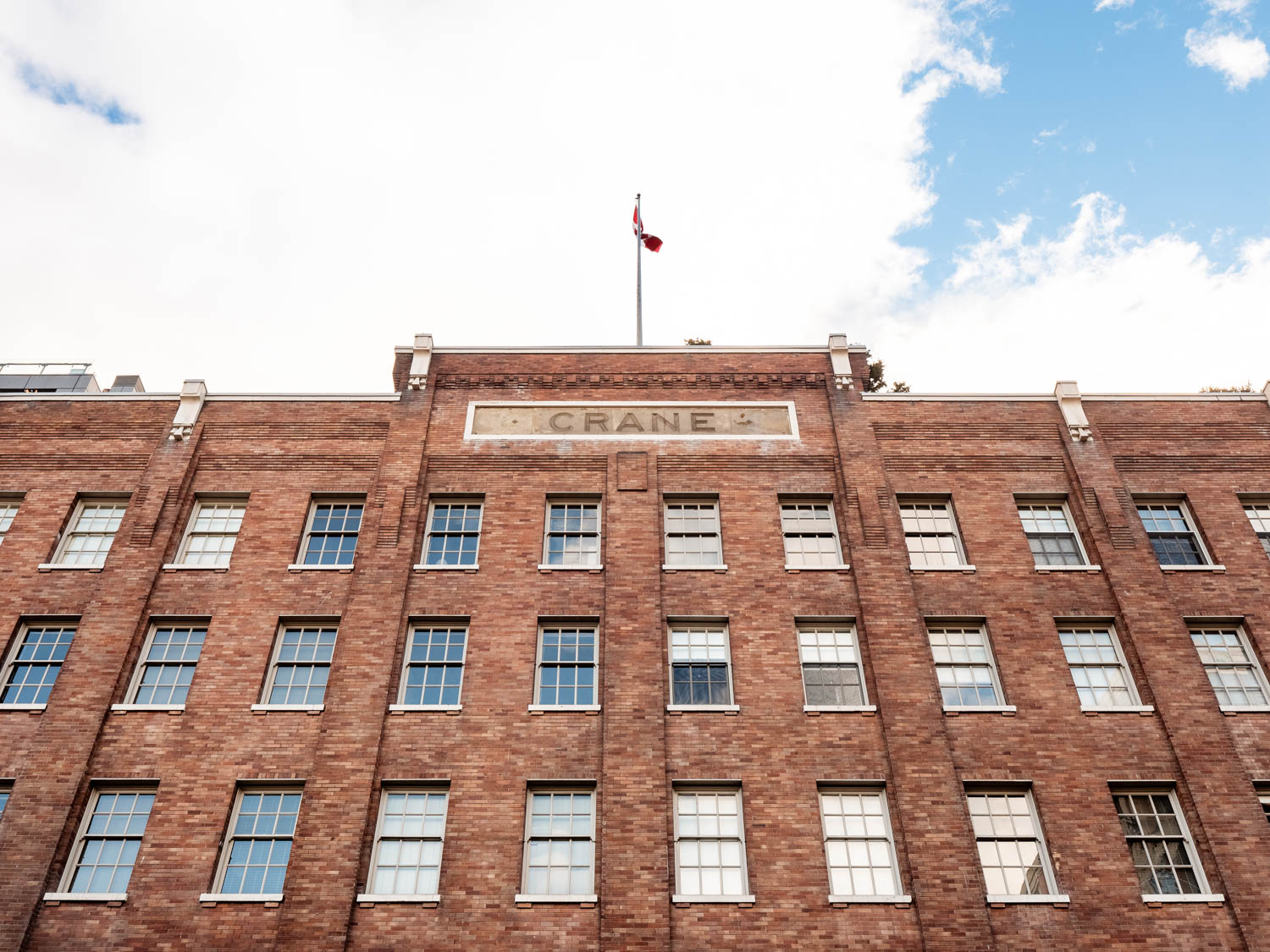
This week of October I have been working at 546 Beatty Street, one of my all time favourite concrete & brick buildings in the city. The buildings stands out for its solidness, open layouts, and hard edged materials throughout: Original steel posts, concrete floors & ceilings, exposed bricks and solid high quality kitchens & washrooms installed by Townline, the developer in 2009. Below is some building information, photos, video, news clippings and a list of our past building sales. Don't hesitate to reach out if you are looking to purchase a loft at 546 Beatty Street, also known as the Crane Building
Suite 304 sold a few years back:
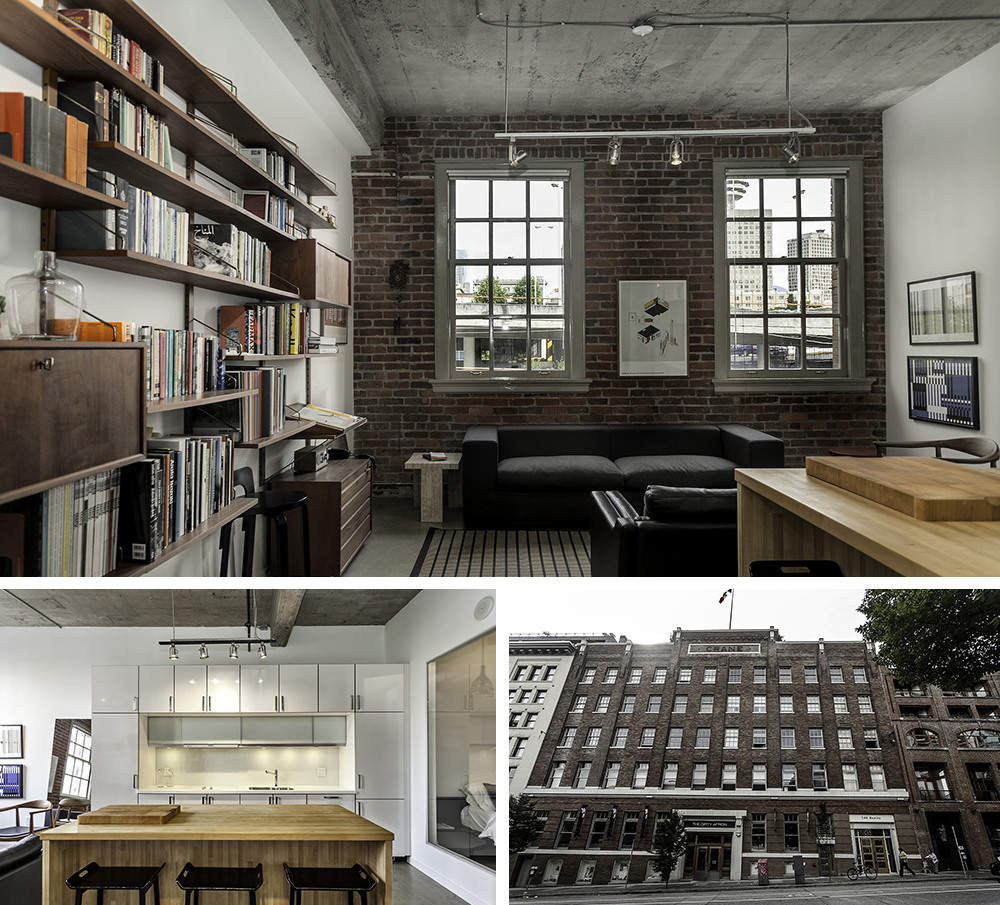
Our building summary:
This beautiful 2009 heritage conversion Vancouver loft building in Crosstown is amongst the most desirable loft buildings in the whole city. A boutique 57 unit development, Designed by Howard Bingham Hill and developed by Townline Homes MetroLiving - known for beautiful heritage and loft style Vancouver buildings, The Crane building, located at 546 Beatty offers many unique features. This boutique building was originally a commercial and industrial used building built over 100 years ago. It is now home to New York style high ceilings open plan loft style suites. These character lofts feature high ceilings, concrete features such as walls and polished floors, and exposed brick exterior walls. Unique character ranges from ceilings heights of up to 16', exposed concrete and steel beams, and sliding wall systems. The Kitchens feature seamless glacier white Corian countertops, custom maple butcher blocks, high-gloss white cabinets, Blanco stainless steel under mount sinks, and appliances from Bosch, Liebher, Faber Elite, and Jenn-Air. These Vancouver lofts suites are the perfect blend of modern clean designed fully contrasted with old features you cannot find in purely new construction.
____________________________________________
Media Attention:
- Globe and Mail "Crane Loft unit seller lands a big return on 14-month investment"
- Decoist "Converted Heritage Apartment in Vancouver Blends History with Modernity"
- Urban YVR "Loft with 14' ceilings for sale at The Crane Building"
- Decoist "Historic Loft Brings Together Rich Heritage And Contemporary Comfort"
____________________________________________
Paul Albrighton Sales:
Sold by Albrighton - #309 546 Beatty St.
Sold by Albrighton - #504 546 Beatty St.(2017)
Sold by Albrighton - #504 546 Beatty St.(2016)
Sold by Albrighton - #304 546 Beatty St.
Sold by Albrighton - #207 546 Beatty St. (2011)
Sold by Albrighton - #207 546 Beatty St.
Videos from some previous listings and sales:
______________________
3D Visualizer:
Current listings for sale:
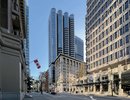 View my new listing for sale at 2205 - 838 W Hastings Street, Vancouver and currently listed at $1,450,000.
View my new listing for sale at 2205 - 838 W Hastings Street, Vancouver and currently listed at $1,450,000. New Vancouver loft listing for sale at 302 - 1180 Homer Street, Vancouver and currently listed at $1,738,000.
New Vancouver loft listing for sale at 302 - 1180 Homer Street, Vancouver and currently listed at $1,738,000.
McMaster Building is an exclusive heritage conversion boutique loft residence in the heart of Yaletown. Developed & rebuilt by reputable Townline Homes in 2007. It combines the old world charm with the modern living. Unit 302 is facing beautiful tree-lined Homer Street. Unique design with open concept features 9'5 ceiling. Exposed brick, reclaimed fir floors and beams, frosted glass bedroom and den walls, fireplace. Gourmet kitchen with Sub Zero/Miele appliances. Spa like bathrooms. Den can be used as a 2nd bedroom. Insuite storage and Air-Conditioned, 1 underground parking stall & bike storage. Minutes away from Canada Line, restaurants and shops. Call now for your private showing.
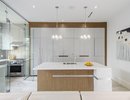 View my new listing for sale at 4468 W 13th Avenue, Vancouver and currently listed at $4,280,000.
View my new listing for sale at 4468 W 13th Avenue, Vancouver and currently listed at $4,280,000. 509 718 MAIN STREET - R2623877
509 718 MAIN STREET - R2623877 204 55 ALEXANDER STREET - R2623656
204 55 ALEXANDER STREET - R2623656 PH4 933 SEYMOUR STREET - R2622966
PH4 933 SEYMOUR STREET - R2622966 614 289 ALEXANDER STREET - R2623264
614 289 ALEXANDER STREET - R2623264 607 2635 PRINCE EDWARD STREET - R2623156
607 2635 PRINCE EDWARD STREET - R2623156 View my new listing for sale at 1058 E 13th Avenue, Vancouver and currently listed at $2,150,000.
View my new listing for sale at 1058 E 13th Avenue, Vancouver and currently listed at $2,150,000. View my new listing for sale at 1604W - 1180 Broughton Street, Vancouver and currently listed at $1,975,900.
View my new listing for sale at 1604W - 1180 Broughton Street, Vancouver and currently listed at $1,975,900.