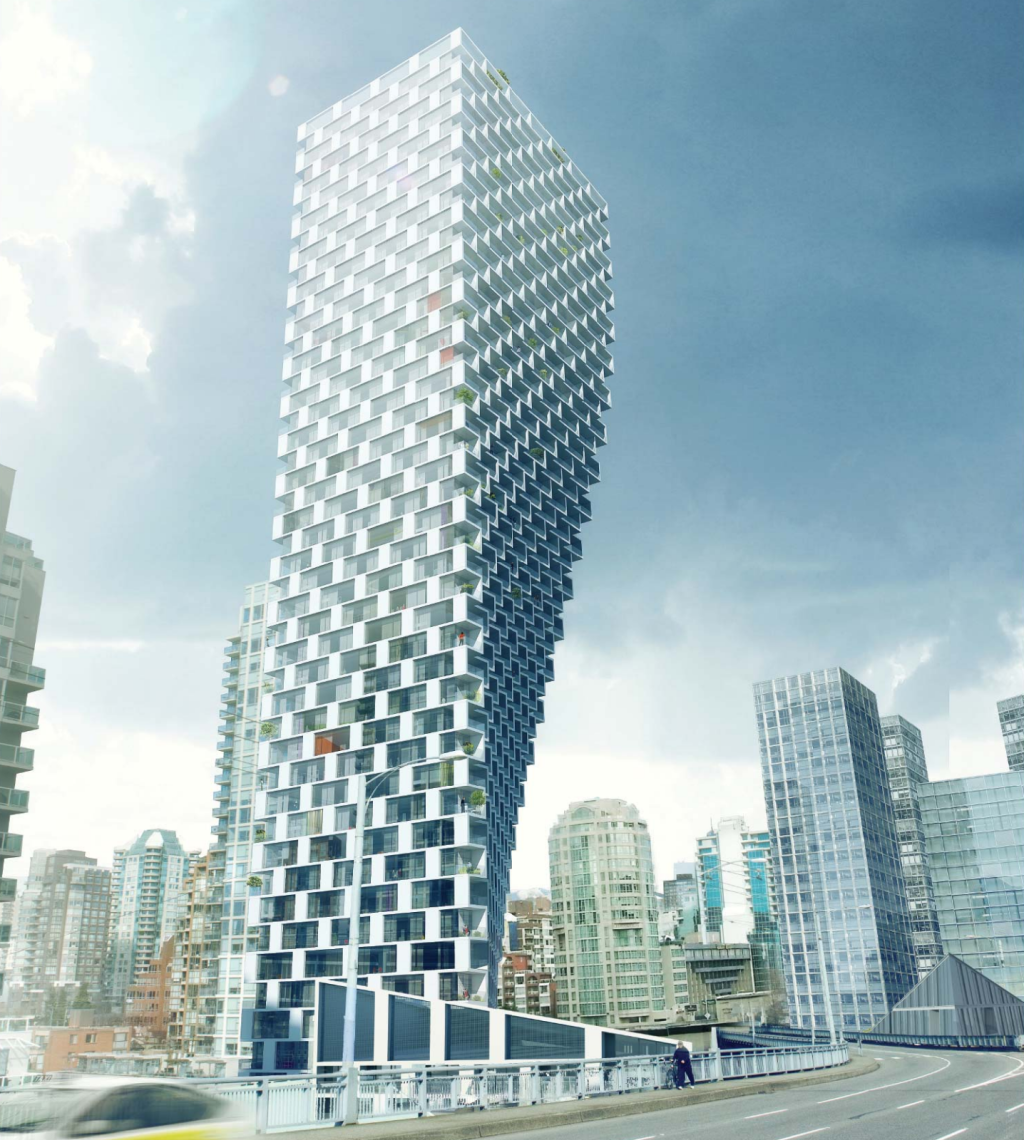 304 233 ABBOTT STREET - R2520786
304 233 ABBOTT STREET - R2520786• $549,000
• 0 bed, 1 bath
• 675 sqft
Listed by Oakwyn Realty Downtown Ltd.
 1401 1238 SEYMOUR STREET - R2520767
1401 1238 SEYMOUR STREET - R2520767• $5,700,000
• 7 beds, 7 baths
• 6,555 sqft
Listed by RE/MAX Crest Realty
 304 233 ABBOTT STREET - R2520786
304 233 ABBOTT STREET - R2520786 1401 1238 SEYMOUR STREET - R2520767
1401 1238 SEYMOUR STREET - R2520767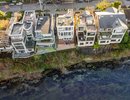 View my new listing for sale at 3341 Point Grey Road, Vancouver and currently listed at $7,798,000.
View my new listing for sale at 3341 Point Grey Road, Vancouver and currently listed at $7,798,000.
JUST SOLD - Sleek Yaletown Loft
"Clean Lines & High-end customizations"
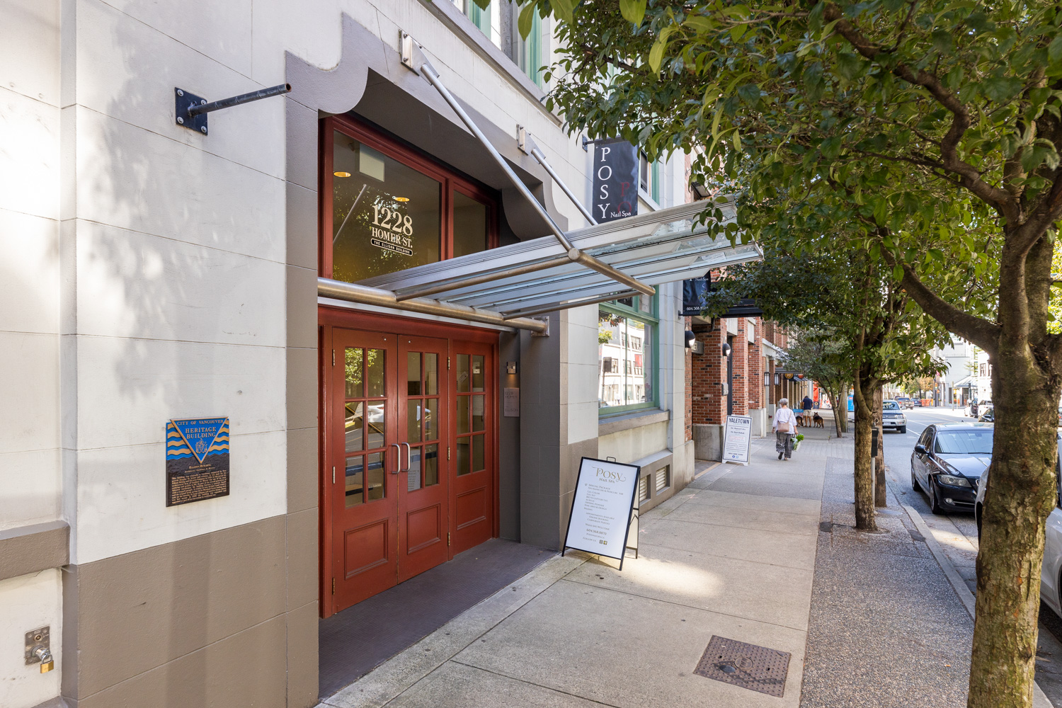
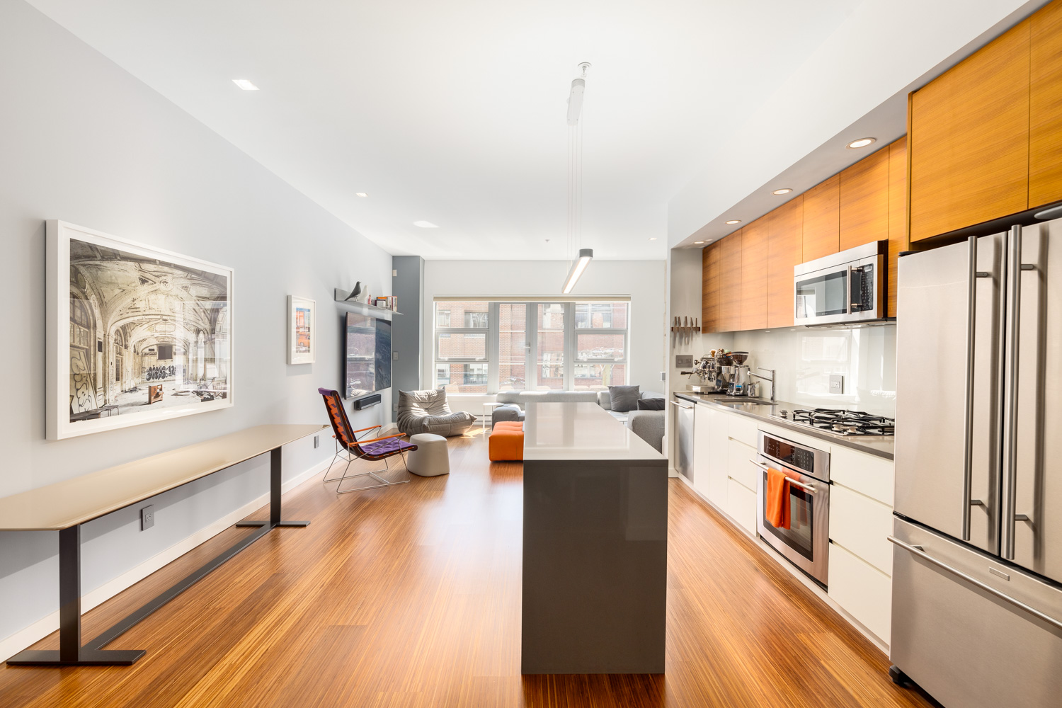
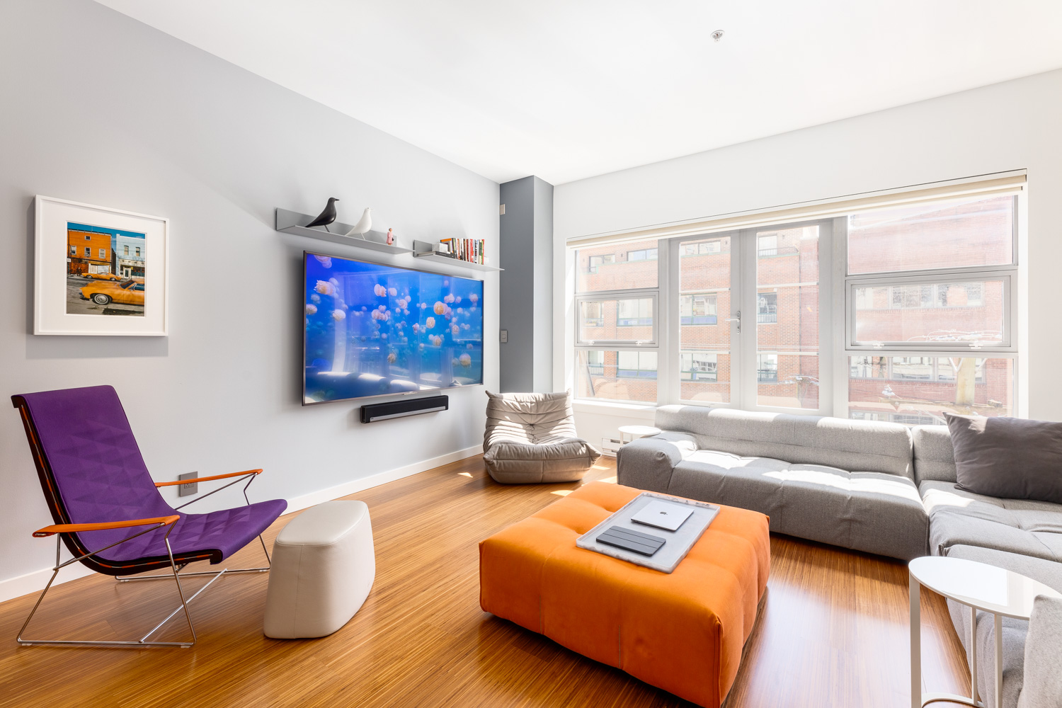
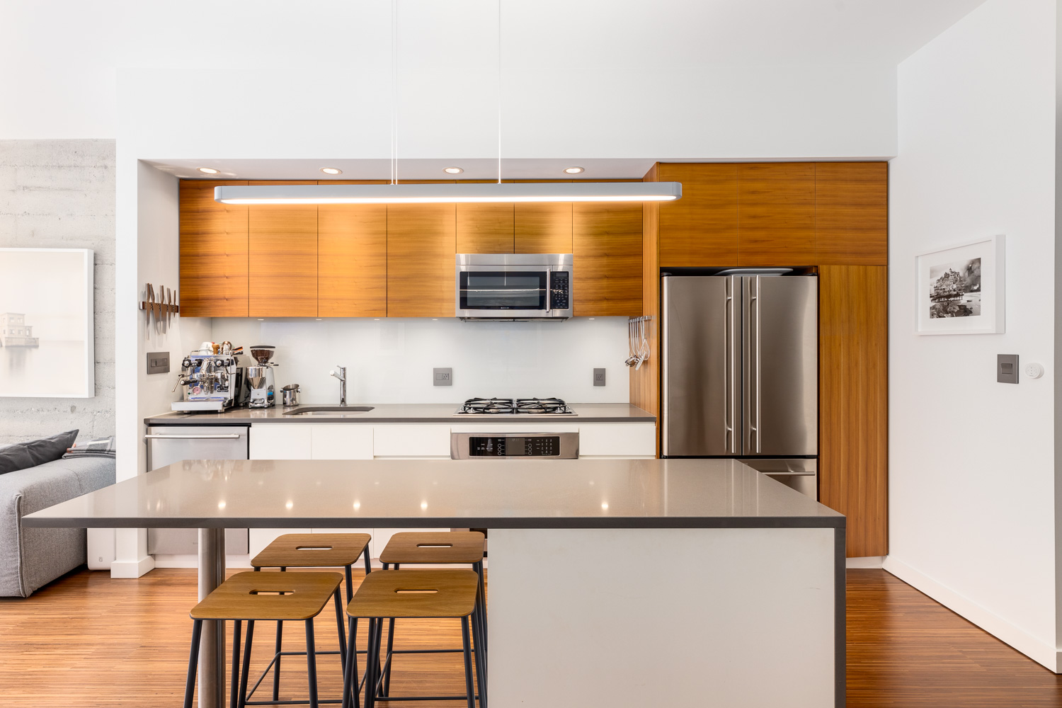
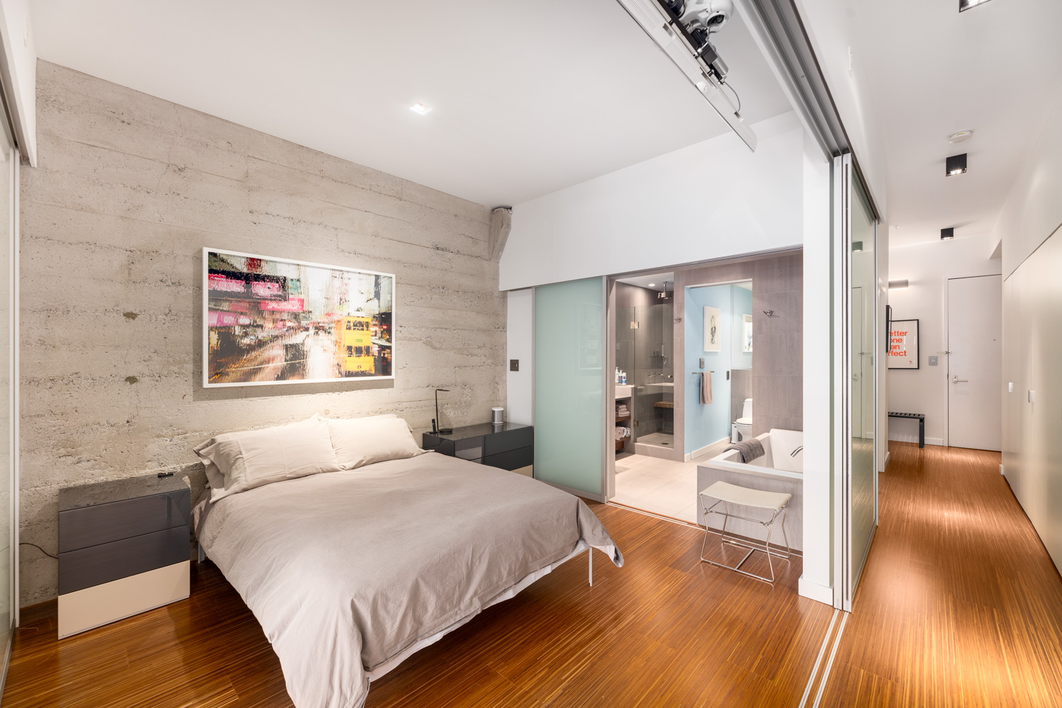
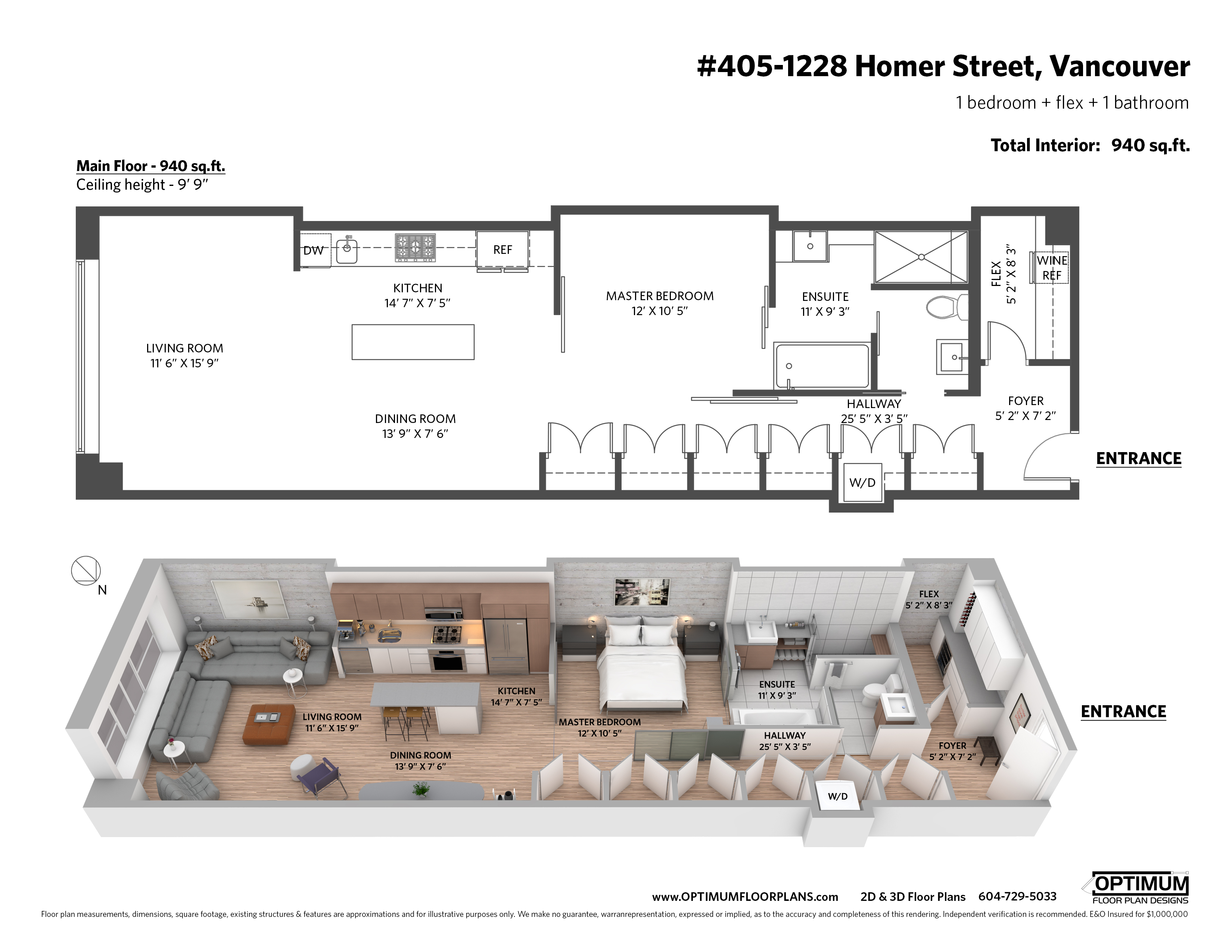
Details:
.
Quality conversion loft at the “Ellison,” developer by Holborn Group Contemporary design with extra high 9’9” ceilings, custom lighting, wood flooring, sliding glass walls, spa like washroom with #philippestarck tub, a flex space that has been equipped with custom storage units and a Cavavin wine fridge. And the best part, exposed concrete feature walls throughout. The modern kitchen has quartz counters, stylish wood/white cabinetry, Jenn-Air high-end stainless steel appliances, including a gas range and a chic LED lighting fixture. Full custom lighting throughout including, Artemide fixtures, custom pot lights, LED lighting for closets, Legrand Adorne SoftTap Wifi switches & dimmers, whole house lighting control and unique electrical outlets. Also are motorized opaque and blackout blinds. The large washroom has a Philippe Stark Tub, high-end tile work and fixtures, and a nice modern vanity. 1 off-site parking stall and 1 locker. This immaculate condition home has been perfected and is ready for the next design loving enthusiast to call it home.
405 - 1228 Homer Street, Vancouver.
Specs:
| Bedroom: | 1 |
| Bathroom: | 1 |
| Listing Type: | Apartment Unit |
| Sqft | 940 |
| Built: | 2007 |
| Mgt Fees: | $542 |
| Asking Price: | $899,000 |
| Listed By: | RE/MAX Crest Realty |
| MLS: | R2516167 |
Paul has sold many Yaletown Lofts.
Below are a a few selected loft links previously sold by Paul Albrighton. Contact Paul Albrighton about selling or buying your next loft property:
#1207 - 1238 Richards S - SOLD
#404 - 1275 Hamilton St - SOLD
#412 - 988 Richards St - SOLD
#PH602-1180 Homer St - SOLD
#302 - 1180 Homer St SOLD
#504 - 1275 Hamilton St - SOLD
MODERN CLASSIC VANCOUVER LANDMARK BUILDING
HYCROFT TOWERS - SUITE 620 - 1445 MARPOLE AVE - SOLD
Paul believes "good architecture never expires", and the Hycroft Towers is a prime example. It was developed with forward thinking design, and at a optimal central location in Vancouver. The building is still recognized by design inspired buyers as a landmark address with highly functional designed condos and in a prime location. The building is constructed of high-quality materials including solid-concrete. Hycroft Towers has been well maintained over its life, has a beautiful common rooftop patio, and the units inside offer desirable wider layouts, ideal for cosmetic or overhaul renovations and redesigns. If you are thinking of selling or buying a property at Hycroft Towers, please contact Paul Albrighton today.
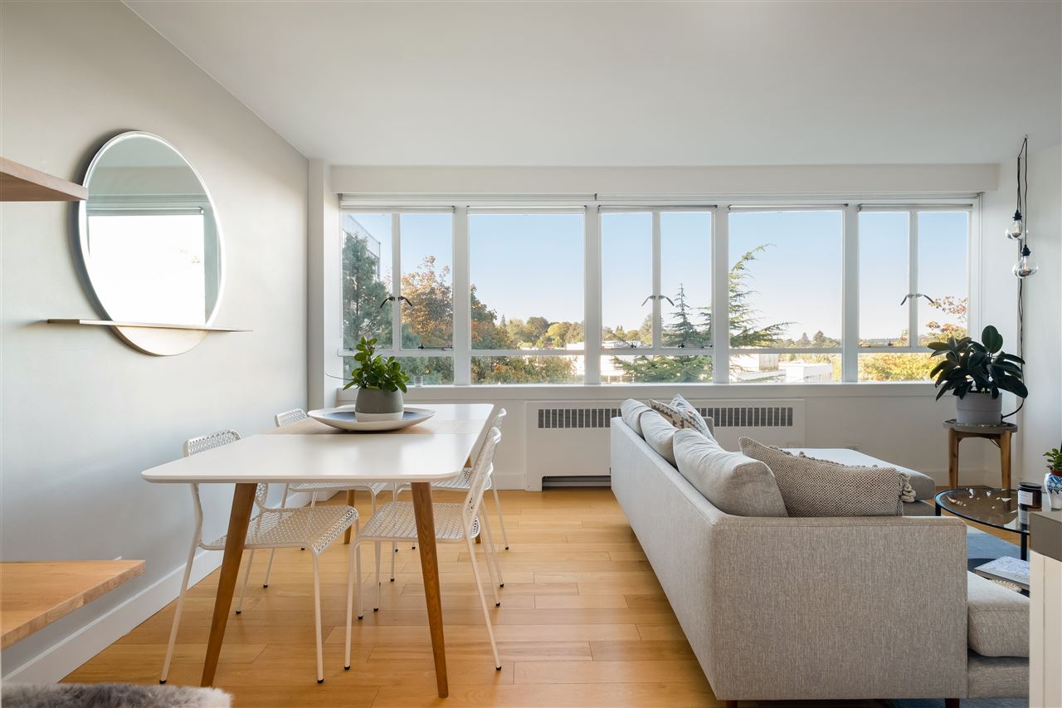
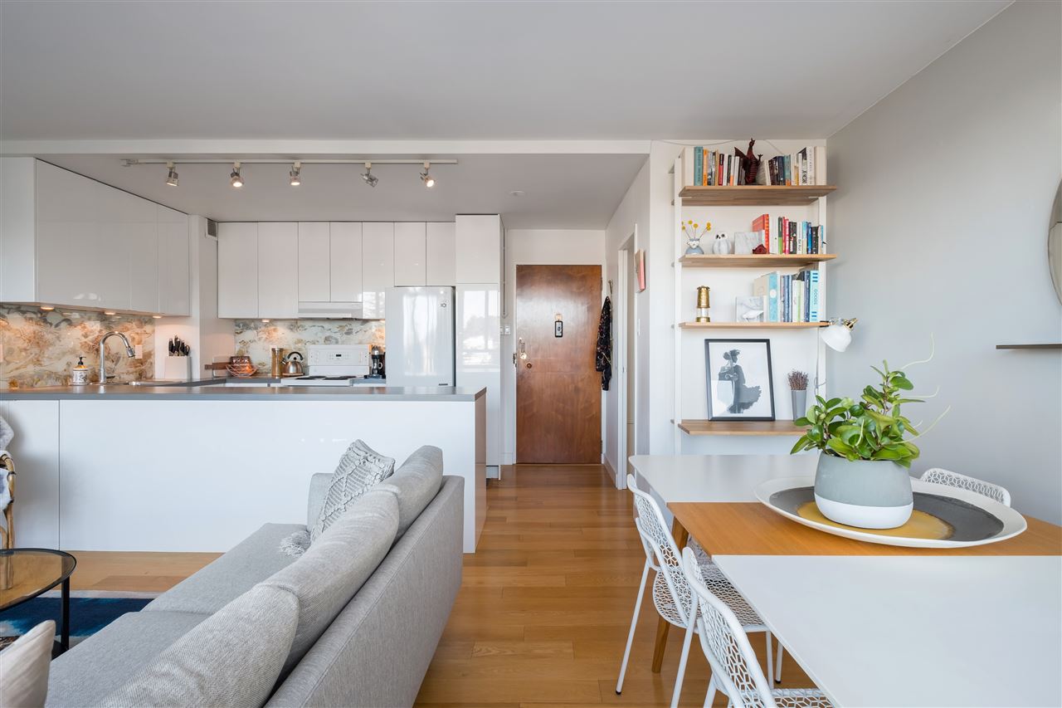
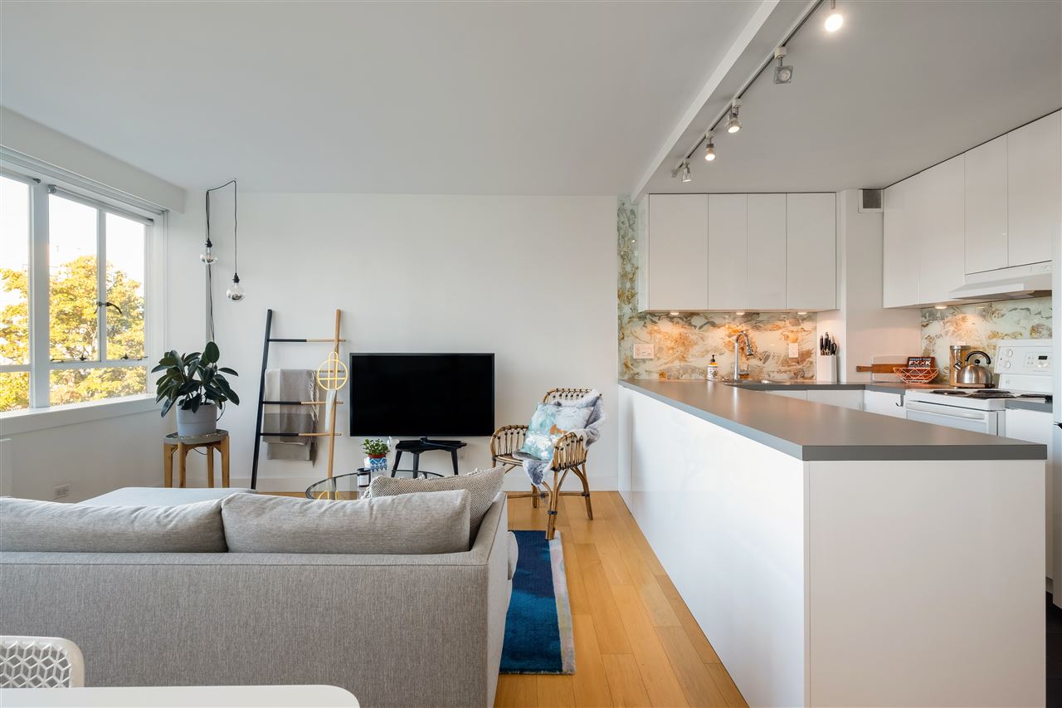
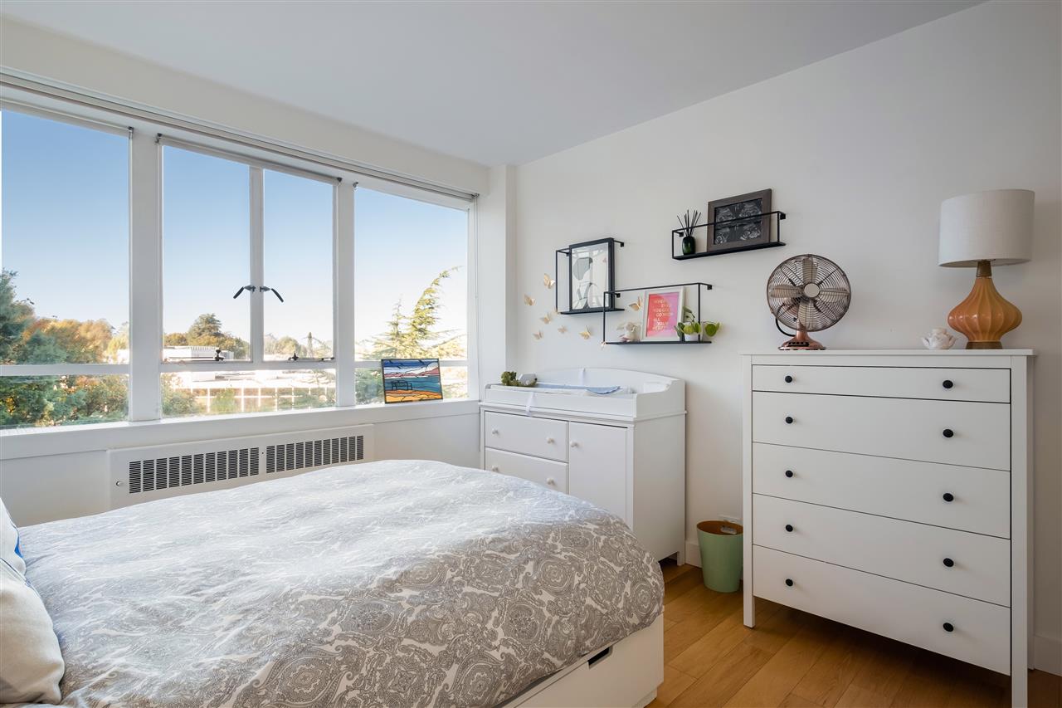
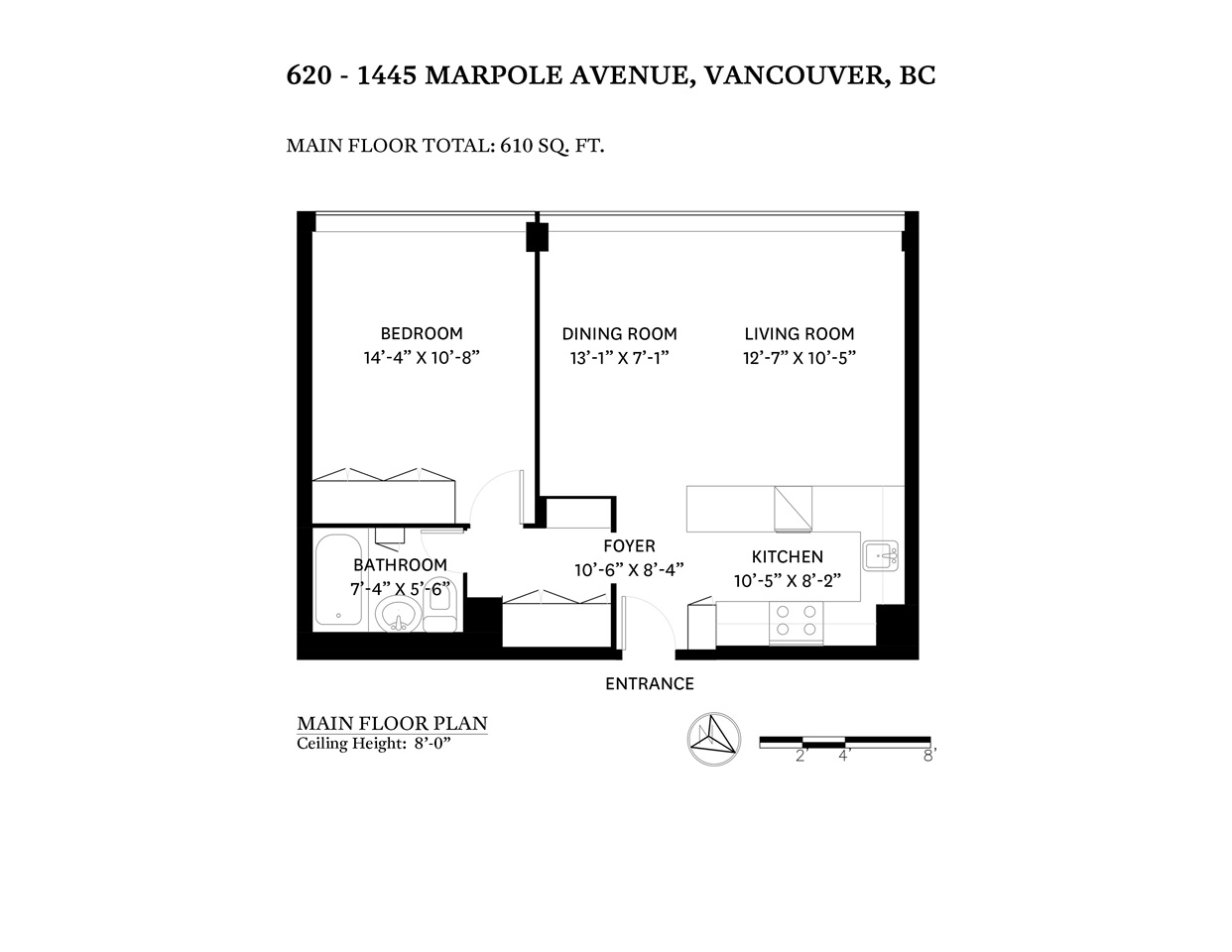
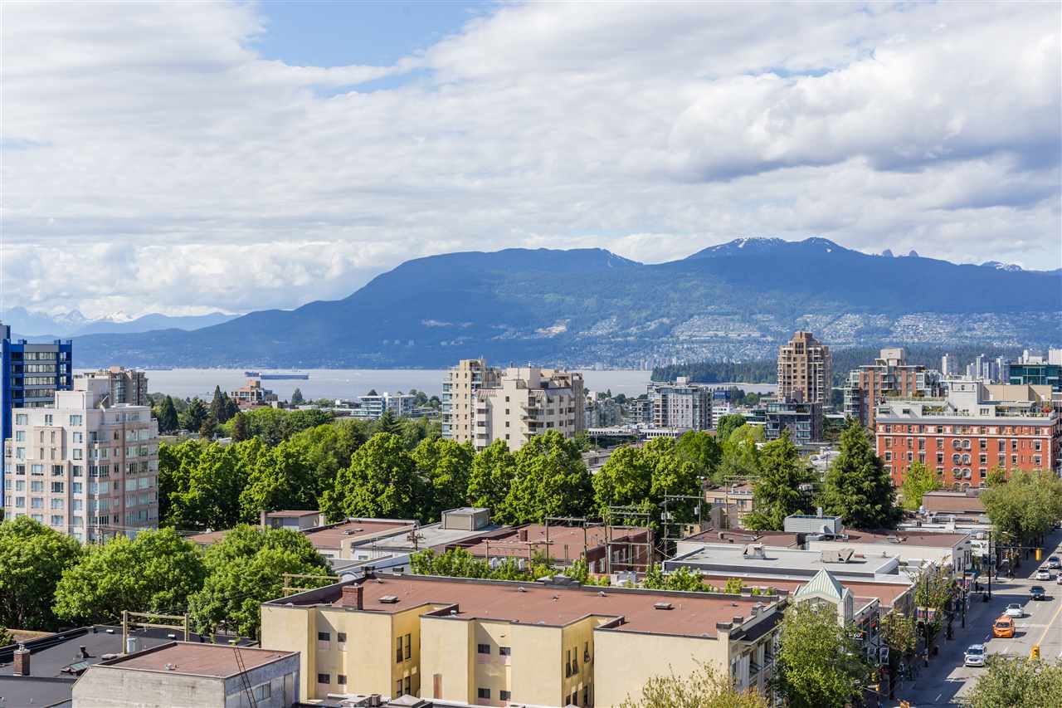
Specs:
| Bedroom: | 1 |
| Bathroom: | 1 |
| Listing Type: | Apartment Unit |
| Sqft | 610 |
| Built: | 1952 |
| Mgt Fees: | $281 |
| Asking Price: | $545,000 |
| Listed By: | RE/MAX Crest Realty |
| MLS: | R2504428 |
Suite 620 Details:
Hyrcoft Towers has become a well-known Landmark Architectural Buidling in Vancouver with rich hisotry. It is a 158-unit concrete classical building bordering Shaughnessy and the South Granville shopping district. The history at Hycroft Towers plays big significance for Vancouver, with a deep history; including housing for War Veterans up until 1960. It was originally constructed as a stark modern building in 1952 and at the time it was recognized as an Modernist Landmark in Vancouver, and still is by many design enthusiasts acorss North America. The suite range from 540 sq.ft. 1 bedroom units upto 1696 sq.ft. 2 or 3 bedroom corner units. Many have undergone renovations given the, however; many residents preseve the classical metal window hardware and classical style radiator style heaters. The building features a beautiful large rooftop patios, where residents can enjoy the expansive views of both Shuaghnessy and Downtown Vancouver skyline.
Past Sales:
This marks 3rd sale at Hycroft Towers in the last 18 months, see the details and images of other units we've worked with on the links below:
SOLD - #620 - 1445 Marpole Avenue
SOLD - #709 - 1445 Marpole Avenue
SOLD - #122 - 1445 Marpole Avenue
See more at:
Hycroft Towers - 1445 Marpole Building Information Page with current listings for sale.
 I have just recently sold this listing at 620 - 1445 Marpole Avenue, Vancouver.
I have just recently sold this listing at 620 - 1445 Marpole Avenue, Vancouver.  1202 999 SEYMOUR STREET - R2520553
1202 999 SEYMOUR STREET - R2520553JUST SOLD - Unique Modern Yaletown Loft - $990,000.
1207 - 1238 Richards St - Redefined Loft Living
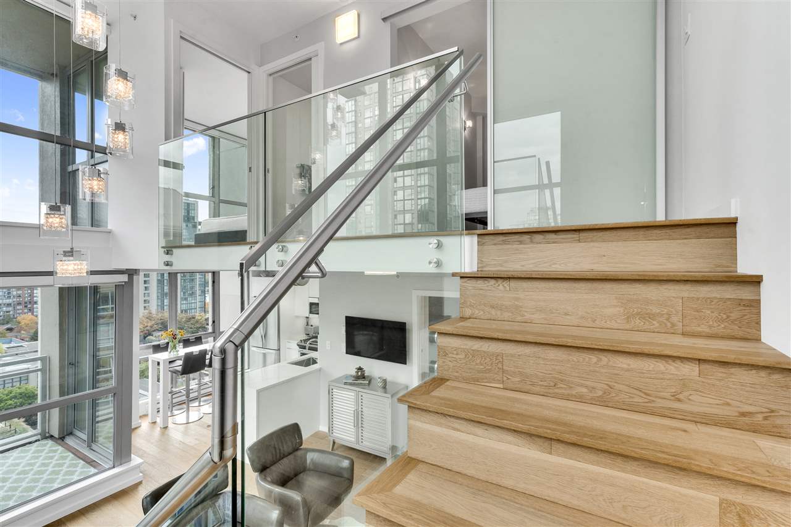
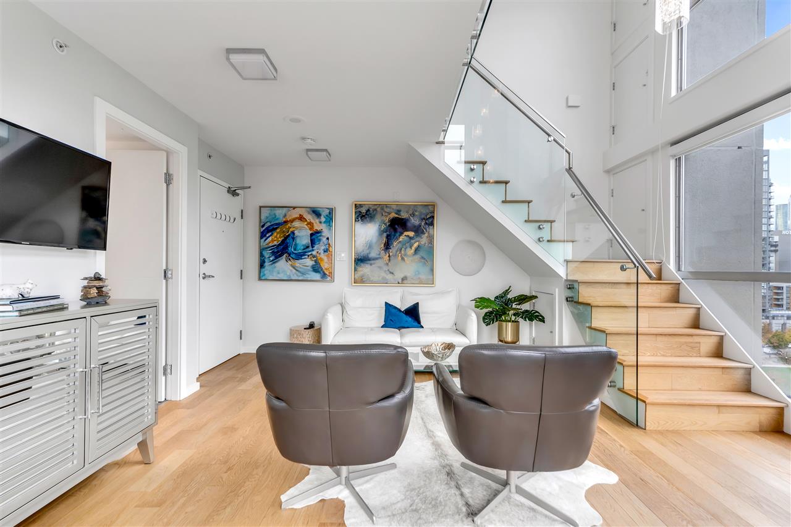
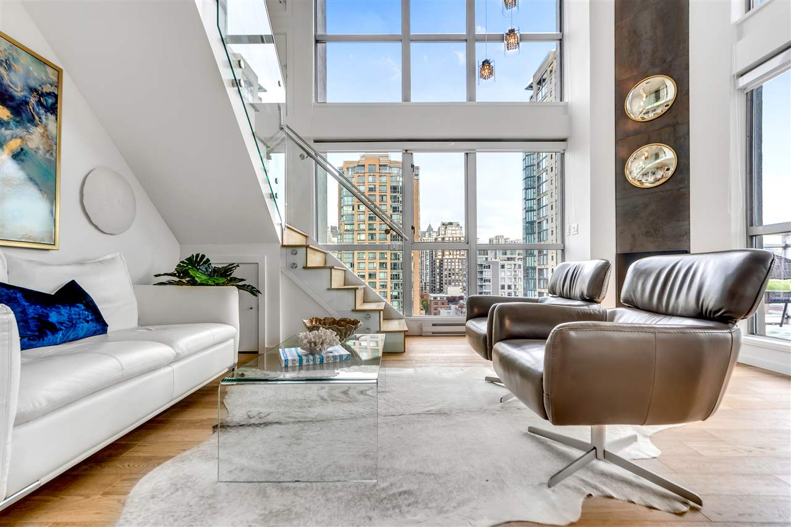
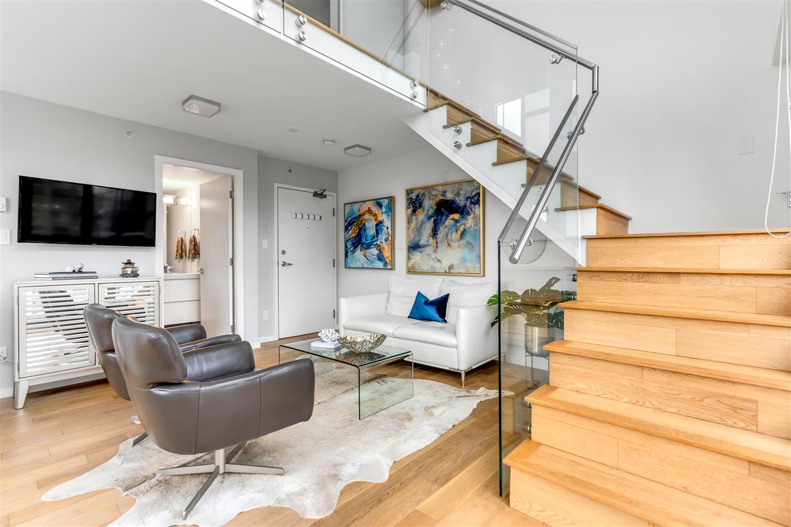
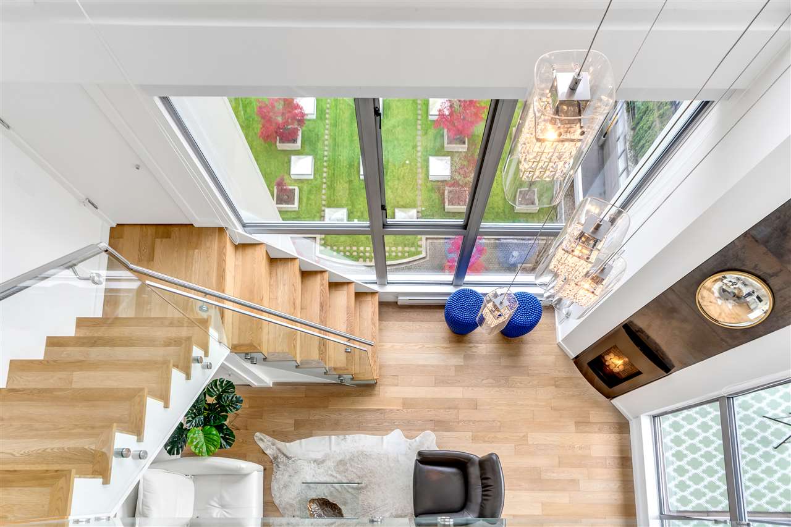
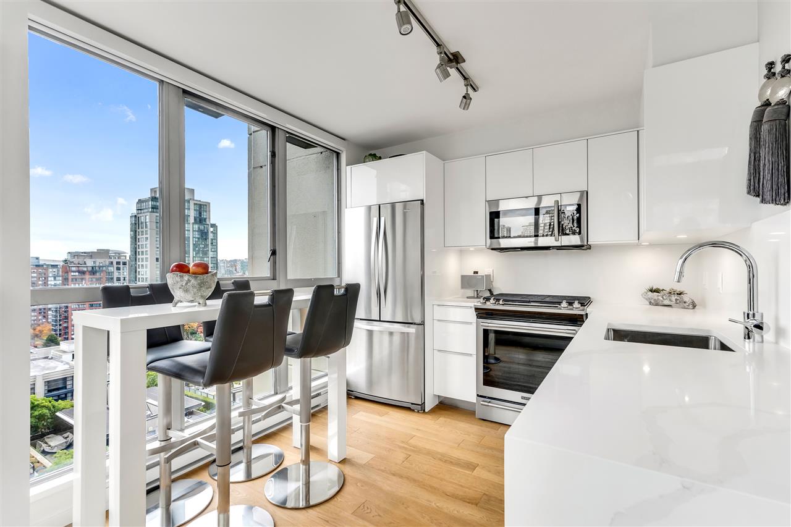
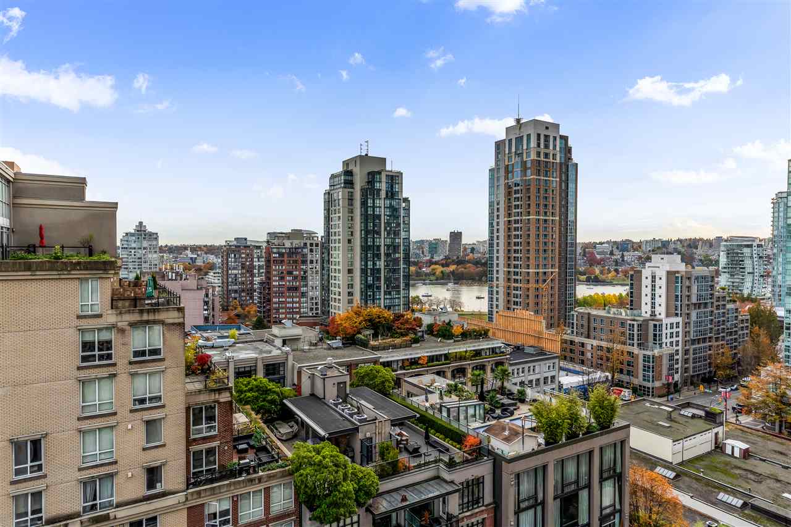
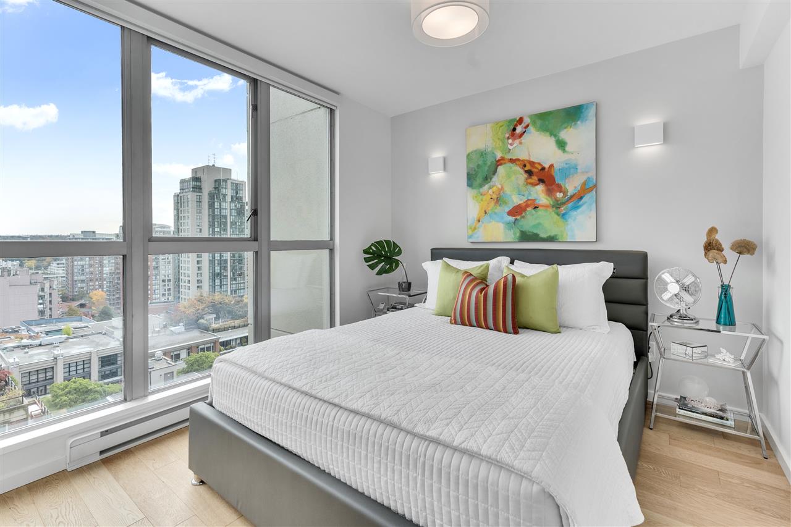
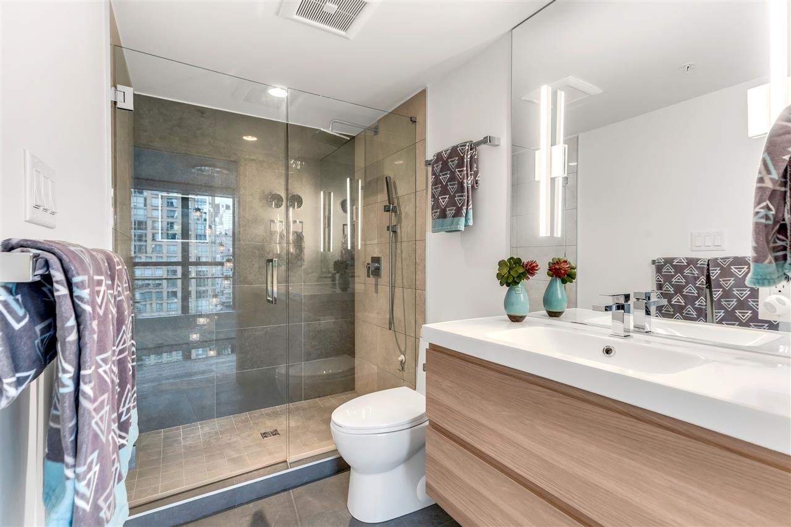
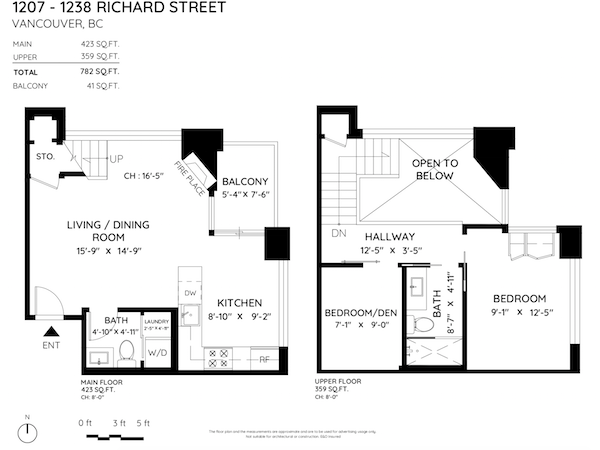
Specs:
| Bedrooms: | 2 |
| Bathrooms: | 2 |
| Listing Type: | Apartment Unit |
| Sqft | 782 |
| Built: | 1998 |
| Mgt Fees: | $428 |
| Asking Price | $990,000 |
| Listed By: | Keller Williams Realty VanCentral |
| MLS: | R2515222 |
Details:
Stylish renovated higher floor unit with great views, fantastic high quality upgrades, and balcony. Redesigned layout allows for optimal use of space and 2 bathrooms and two bedrooms. This home takes the idea of a traditional loft and refines it to a new level. This recently renovated modern home at the “Metropolis,” offers many features: fresh design, beautiful views and a smart redesigned layout offering 2 bedrooms and 2 bathrooms. The interior was fully remodelled to perfection including: fine quality wood flooring, glass railings, and new finishes and optimal storage spaces. The Euro style kitchen has quartz counters with a waterfall edge and upgraded stainless steel appliances. 1207 1238 richards st floor plan Spectacular views from the living area along with a gas fireplace and 16’ high ceilings. Located above Choices Market & steps to great cafe’s, boutique shops, Canada Line, Emery Barnes Park & the heart of Yaletown. A shortly stroll to seawall. More info on: 1207 - 1238 Richards St.
Our Past sales at Metropolis:
#1207 - 1238 Richards St - SOLD
#2401 - 1238 Richards St - SOLD
#PH 2801 1238 Richards - SOLD (Fully redesigned by Peter Cardew Architects)
 308 1216 HOMER STREET - R2520186
308 1216 HOMER STREET - R2520186 1107 1238 SEYMOUR STREET - R2519272
1107 1238 SEYMOUR STREET - R2519272 304 988 RICHARDS STREET - R2519129
304 988 RICHARDS STREET - R2519129 502 1529 W 6TH AVENUE - R2518906
502 1529 W 6TH AVENUE - R2518906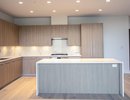 I have just recently sold this listing at PH 1203 2785 LIBRARY LANE, North Vancouver.
I have just recently sold this listing at PH 1203 2785 LIBRARY LANE, North Vancouver.  810 289 ALEXANDER STREET - R2518698
810 289 ALEXANDER STREET - R2518698 605 1155 MAINLAND STREET - R2518362
605 1155 MAINLAND STREET - R2518362 306 256 E 2ND AVENUE - R2517998
306 256 E 2ND AVENUE - R2517998 409 256 E 2ND AVENUE - R2518225
409 256 E 2ND AVENUE - R2518225NEW PRICE - Main Floor Live/Work Loft - Railtown.
The Edge Railtown
2 level 1554 sq.ft. concrete loft, with 2 beds, 2 living areas, and 2 parking. Nicely designed with industrial concrete and steel elements throughout. The building, “The Edge lofts”, is a concrete well maintained building located just East of Gastown, with expansive amenities and workshop space, including a metal & wood shop, photograph dark room, music room, pottery room, rec room, and gym.
25 Gore Ave, Vancouver
Significant reduction to $1,125,000.
| Bedrooms: | 2 |
| Bathroom: | 1 |
| Listing Type: | Townhouse |
| Sqft | 1,544 |
| Built: | 1999 |
| Mgt Fees: | $399 |
| Price: | $1,125,000 |
| Listed By: | RE/MAX Crest Realty |
| MLS: | R2507284 |
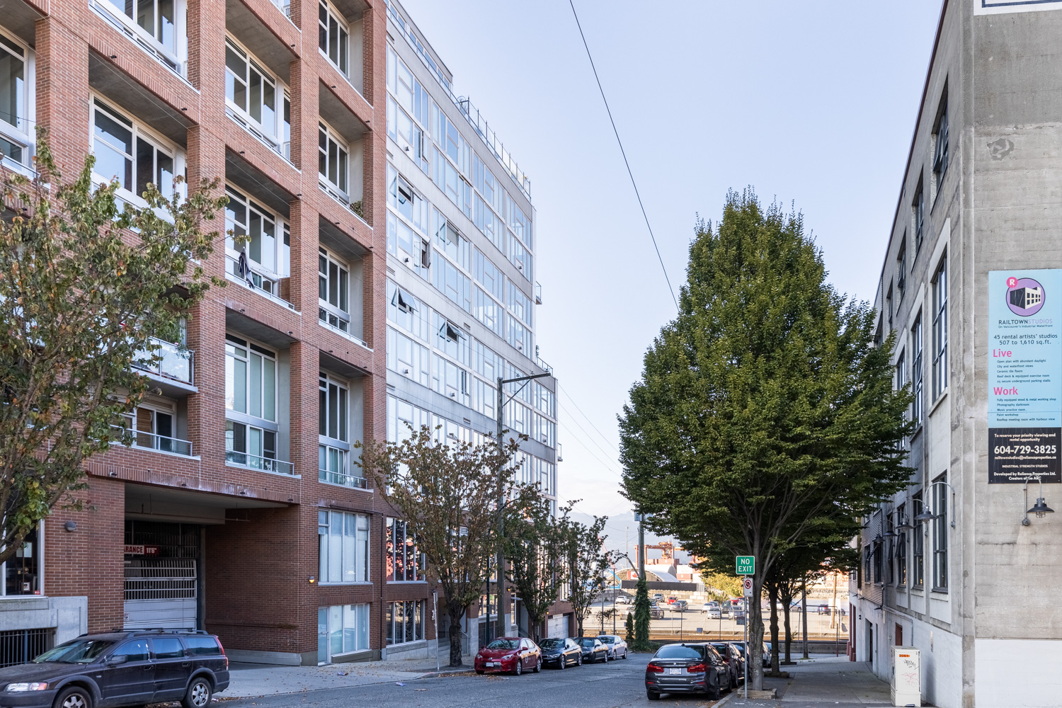
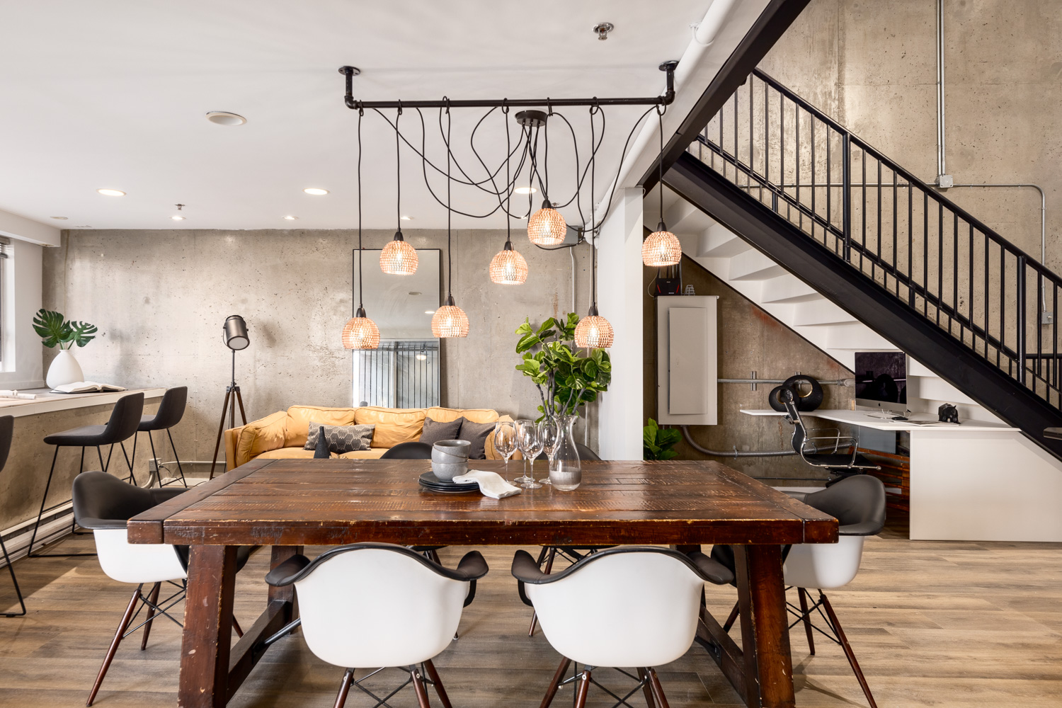
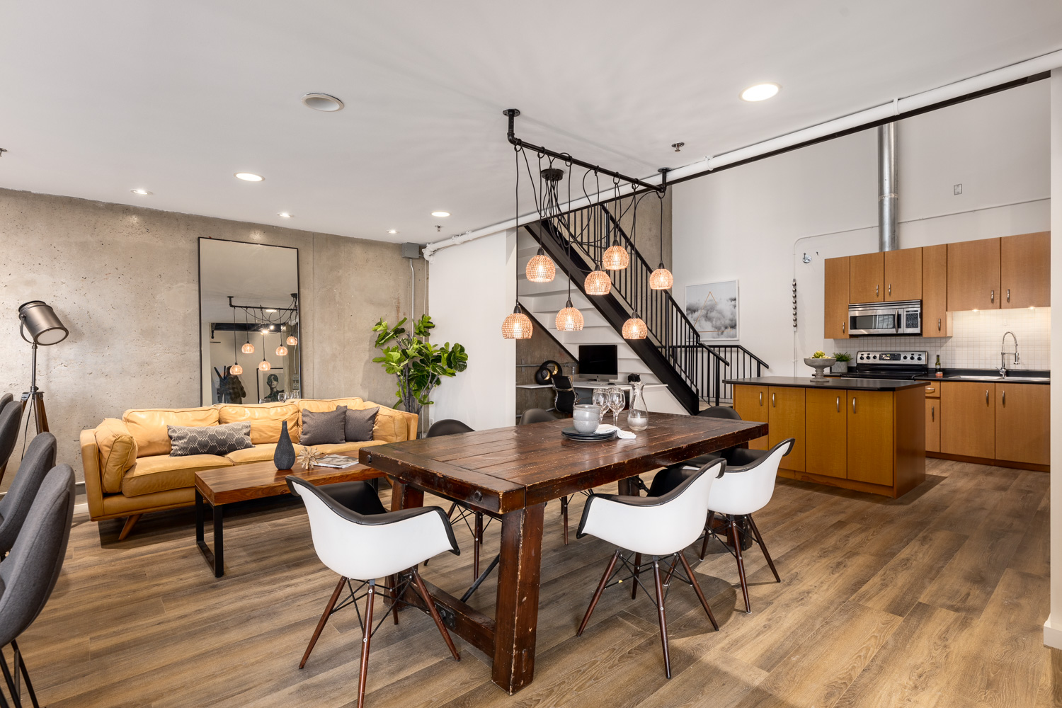
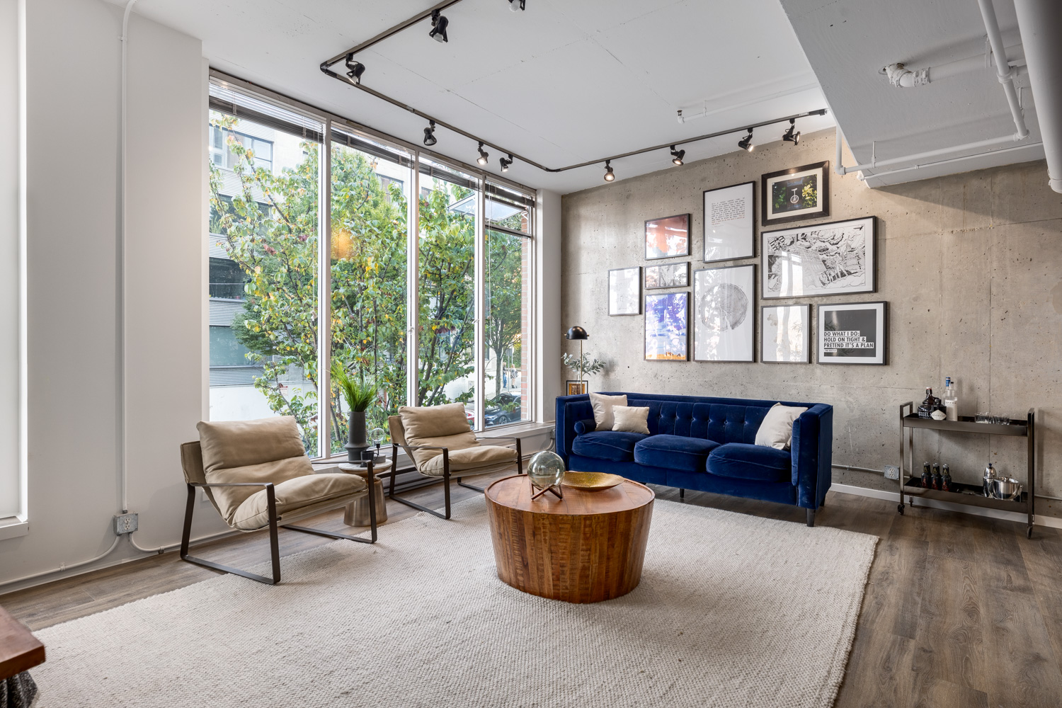
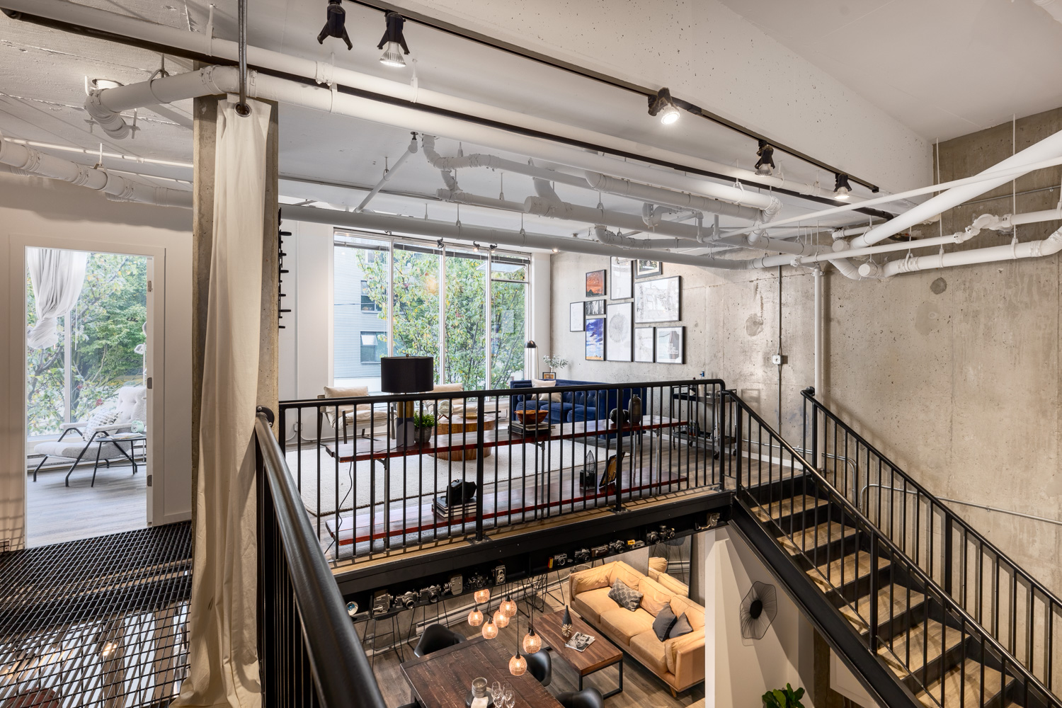
 218 237 E 4TH AVENUE - R2517712
218 237 E 4TH AVENUE - R2517712 1602 1238 RICHARDS STREET - R2517666
1602 1238 RICHARDS STREET - R2517666 403 1180 HOMER STREET - R2517557
403 1180 HOMER STREET - R2517557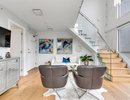 I have just recently sold this listing at 1207 1238 RICHARDS STREET, Vancouver.
I have just recently sold this listing at 1207 1238 RICHARDS STREET, Vancouver.  718 22 E CORDOVA STREET - R2517066
718 22 E CORDOVA STREET - R2517066 401 12 WATER STREET - R2516842
401 12 WATER STREET - R2516842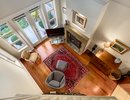 I have just recently sold this listing at 2 - 6300 Birch Street, Richmond.
I have just recently sold this listing at 2 - 6300 Birch Street, Richmond.  View my new listing for sale SOLD at 2 - 6300 Birch Street, Richmond and currently listed at $1,068,800.SOLD
View my new listing for sale SOLD at 2 - 6300 Birch Street, Richmond and currently listed at $1,068,800.SOLD 203 2556 E HASTINGS STREET - R2516227
203 2556 E HASTINGS STREET - R2516227 511 1529 W 6TH AVENUE - R2516456
511 1529 W 6TH AVENUE - R2516456 501 168 POWELL STREET - R2516085
501 168 POWELL STREET - R2516085 405 1228 HOMER STREET - R2516167
405 1228 HOMER STREET - R2516167NEWLY PRICED - 1801 - 198 Aquarius Mews
Water View Modernized 1 Bed + Den - Yaletown.
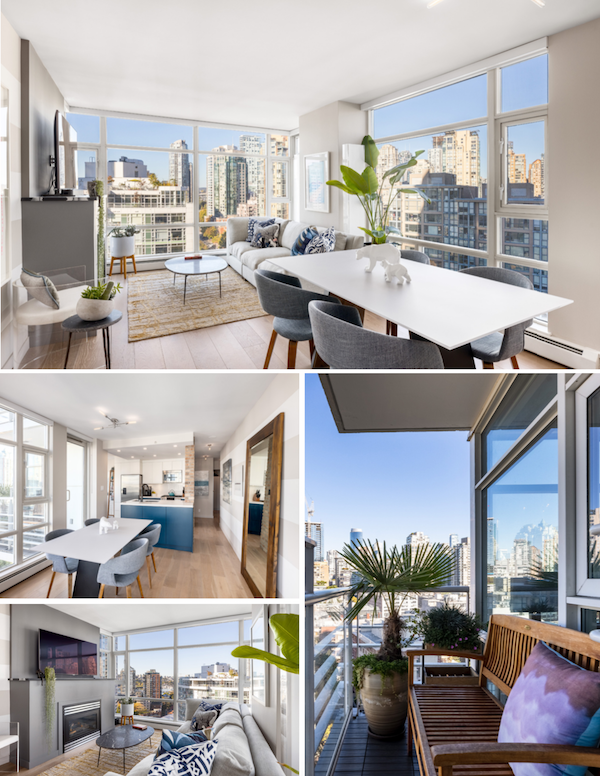
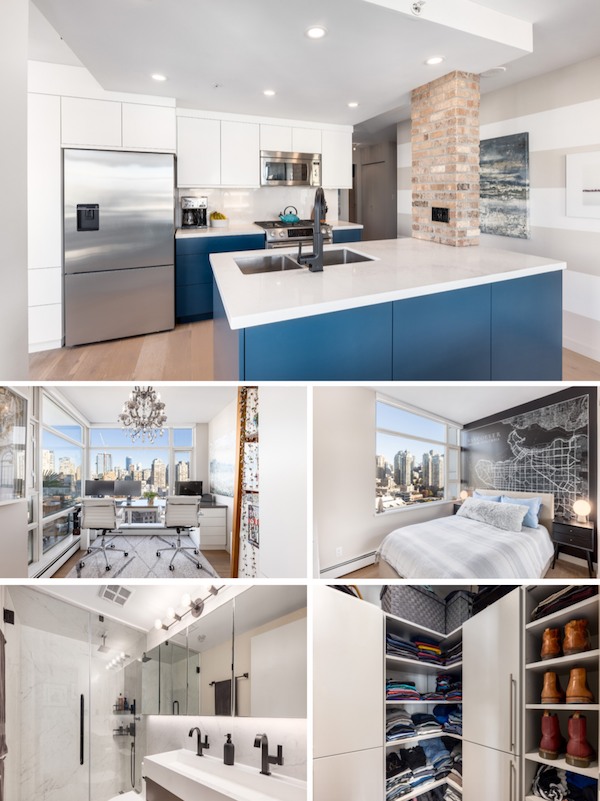
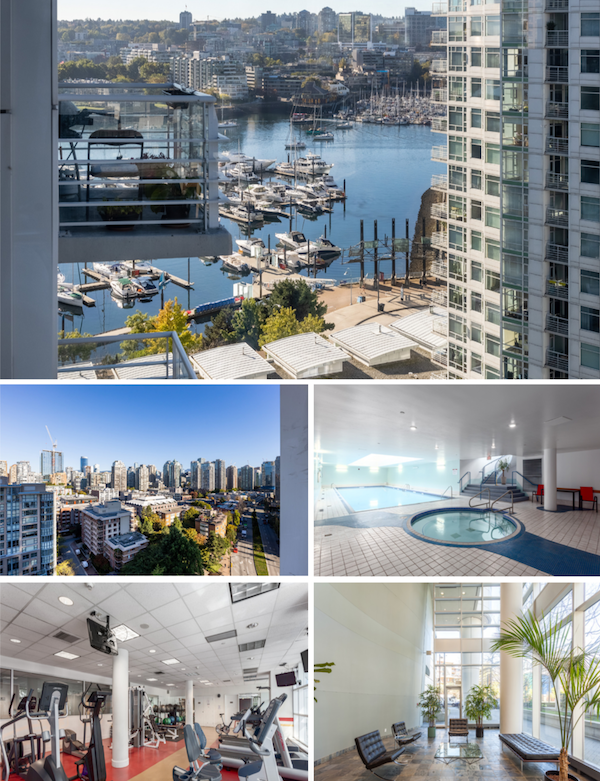
Finely renovated high floor unit at Aquarius ll. Fully modernized condo with the seawall at your doorstep, beautiful water & city views. Thoughtful layout with luxury finishing throughout. Fully renovated and refreshed 1 bed + den + flex. Stylish home with every single detail refined, including: marble cladded washroom with luxury fixtures, wood flooring, smoothed ceilings, sleek kitchen with exposed brick pillar & quartz counters, wall treatments, and high-end lighting. Over $150k interior remodel by renowned design firm Plaid Fox. High grade appliances from: Bosch, Asko & Fisher & Paykel. Nest Thermostat, Lutron dimmers, California closets, new blinds, Cambria quartz mantle. The list of features goes on. Fantastic quality building with pool, gym, concierge & more. 1 parking +XL locker. NOW Offered at $959,000. More info on this link: 1801 - 198 Aquarius Mews.
| Bedroom: | 1 |
| Bathroom: | 1 |
| Listing Type: | Apartment Unit |
| Sqft | 755 |
| Built: | 1999 |
| Mgt Fees: | $432 |
| Price: | $959,900 |
| Listed By: | RE/MAX Crest Realty |
| MLS: |
R2504314 |
See our hand selected Modern Condo Buidlings listings for sale at our dedicated search page.
FANTASTIC VALUE - YALETOWN LOFT FOR SALE
Chic modern condo with exposed concrete walls and high-end details - Now $899,000.
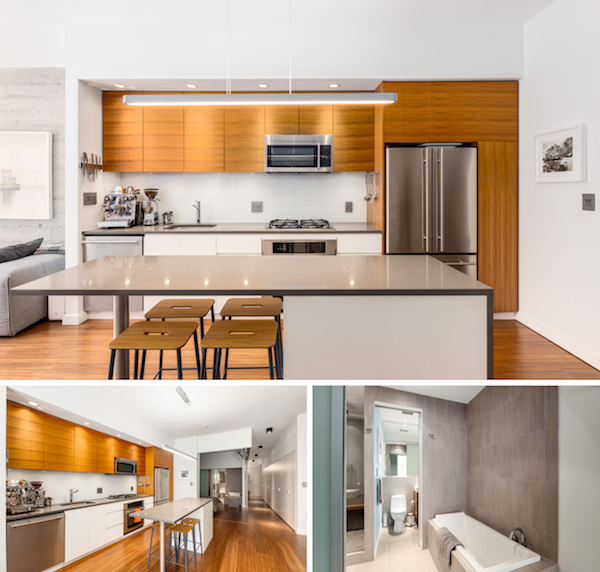
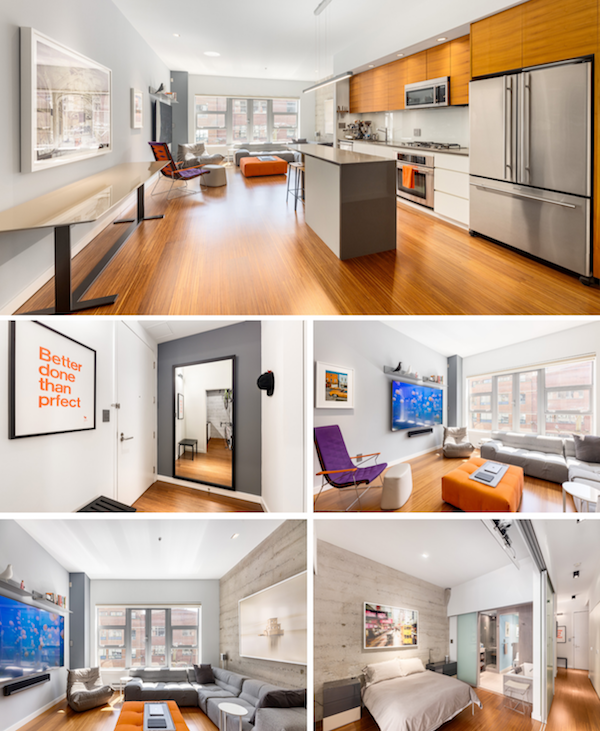
View my newly price listing for sale at 405 - 1228 Homer Street, Vancouver and currently listed at $899,000. High-end conversion loft at the “Ellison.” Contemporary design with extra high 9’9” ceilings, custom lighting, wood flooring, sliding glass walls, spa like washroom with Philippe Stark Tub, a flex space that has been equipped with custom storage units and a Cavavin wine fridge. And the best part, exposed concrete feature walls throughout.
#405 - 1228 Homer Street, Vancouver.
| Bedroom: | 1 |
| Bathroom: | 1 |
| Listing Type: | Apartment Unit |
| Sqft | 940 |
| Built: | 2007 |
| Mgt Fees: | $542 |
| Price: | $899,000 |
| Listed By: | RE/MAX Crest Realty |
| MLS: | R2516167 |
See all the current Vancouver Lofts for Sale, on our dedicated Loft search page.
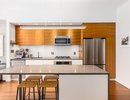 I have just recently sold this listing at 405 - 1228 Homer Street, Vancouver.
I have just recently sold this listing at 405 - 1228 Homer Street, Vancouver.  View my new listing for sale SOLD at 405 - 1228 Homer Street, Vancouver and currently listed at $899,000.SOLD
View my new listing for sale SOLD at 405 - 1228 Homer Street, Vancouver and currently listed at $899,000.SOLD 315 428 W 8TH AVENUE - R2515709
315 428 W 8TH AVENUE - R2515709 401 55 ALEXANDER STREET - R2515231
401 55 ALEXANDER STREET - R2515231 1008 328 E 11TH AVENUE - R2514946
1008 328 E 11TH AVENUE - R2514946 605 1238 SEYMOUR STREET - R2514479
605 1238 SEYMOUR STREET - R2514479 306 869 BEATTY STREET - R2514467
306 869 BEATTY STREET - R2514467 1207 1238 RICHARDS STREET - R2515222
1207 1238 RICHARDS STREET - R2515222 2402 1238 RICHARDS STREET - R2514500
2402 1238 RICHARDS STREET - R2514500Vancouver House Penthouse Released - 1480 Howe Street
Architectural High-rise designed by BIG Architects - Bjarke Ingles Group
WESTBANK Building Penthouse for sale
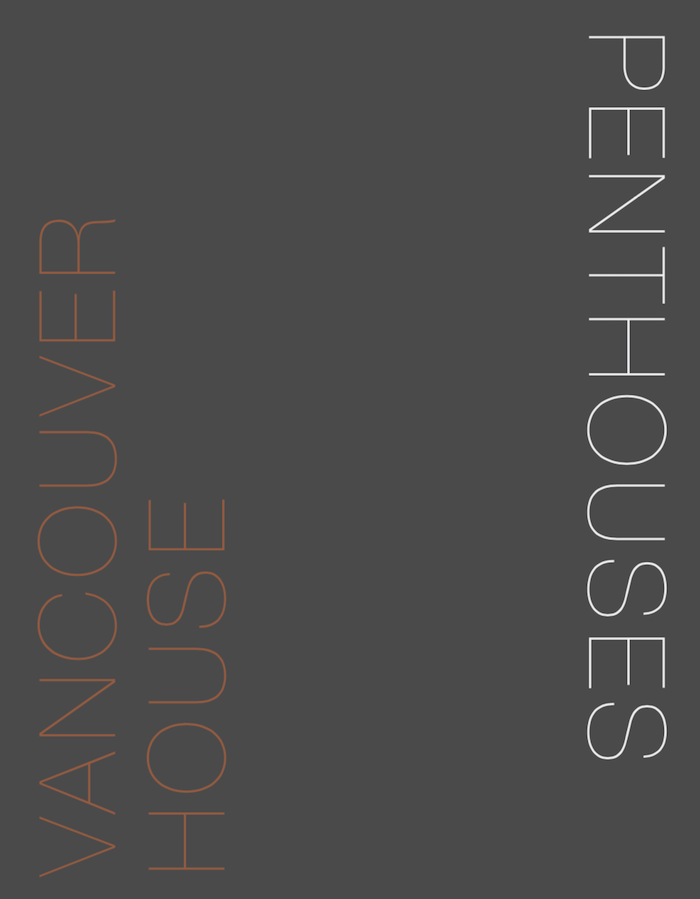
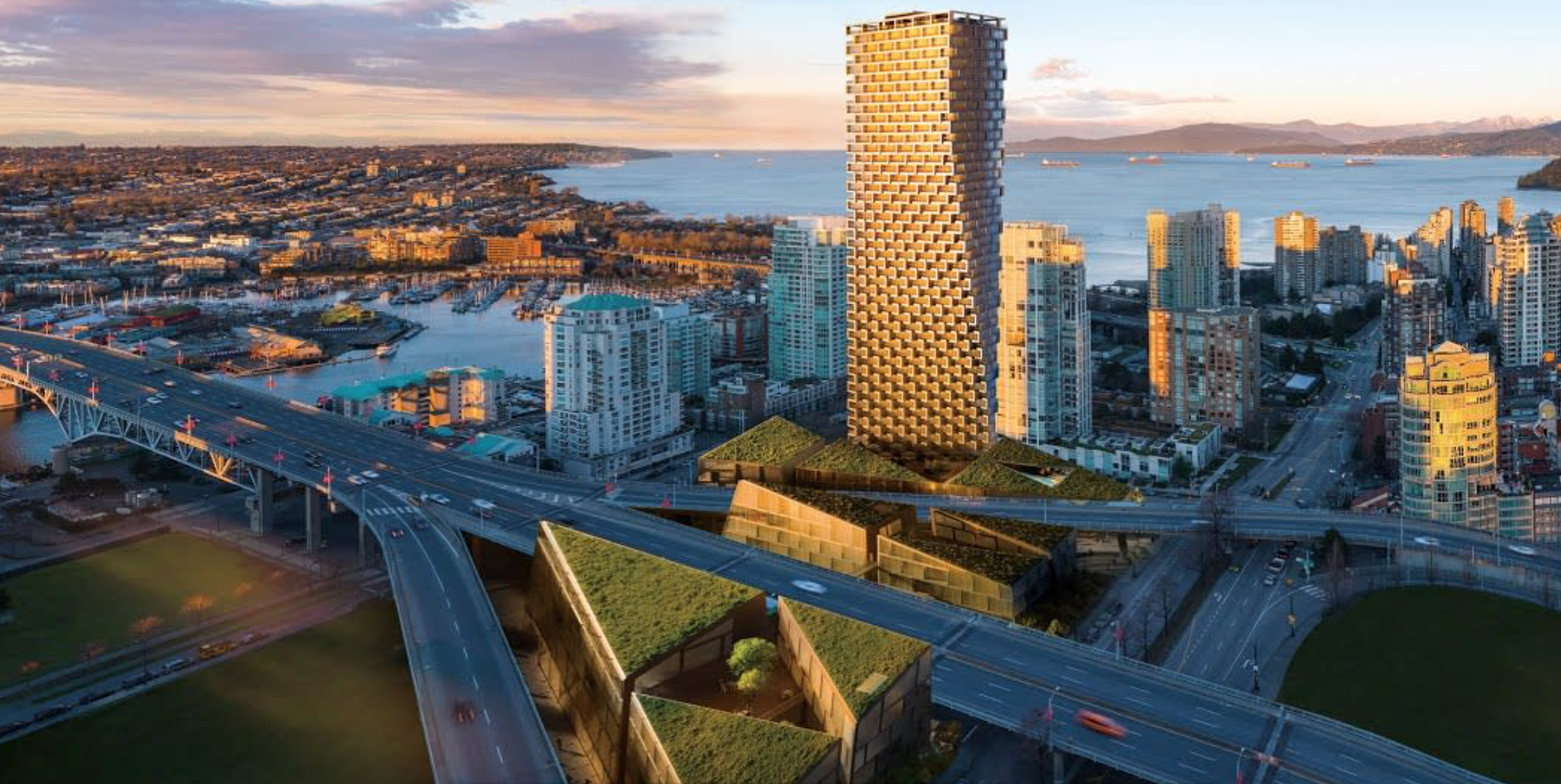
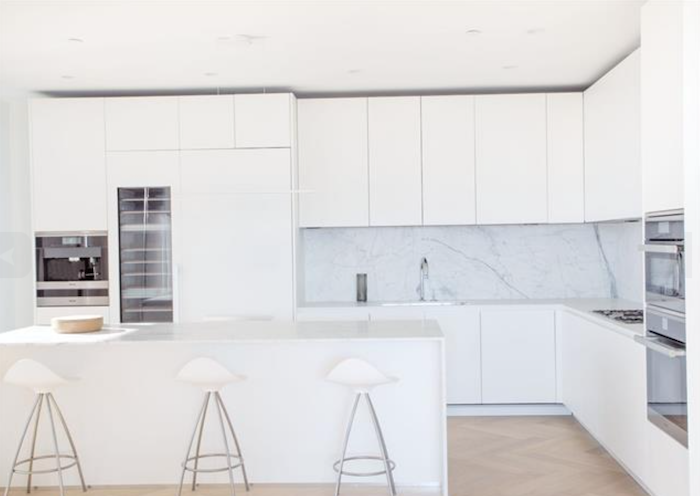
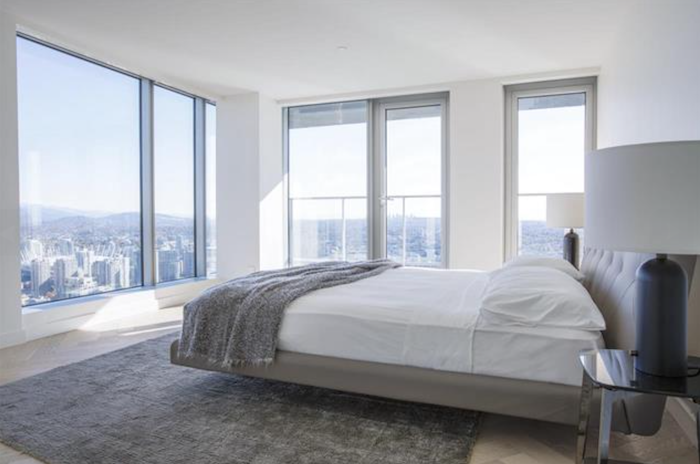
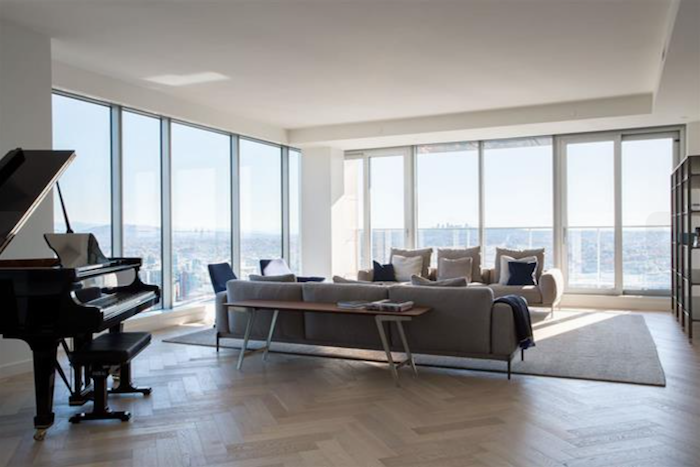
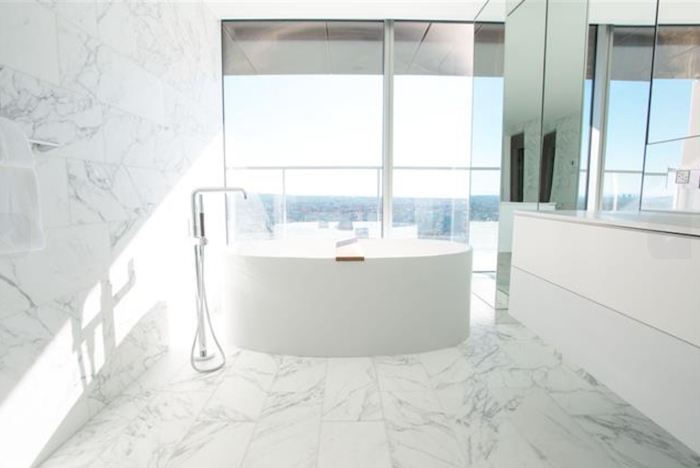
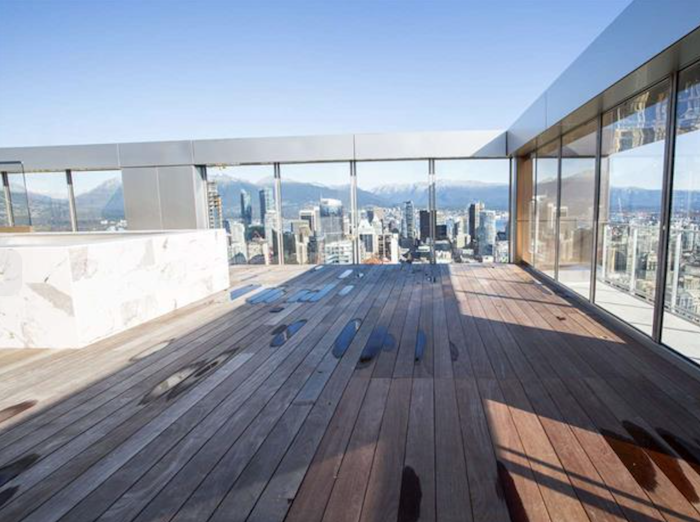
The custom Fazioli piano in the grand salon is the centrepiece of this stunning home. Thoughtfully laid out floor plans maximize space and the floor to ceiling windows showcase panoramic views of downtown Vancouver and Mount Baker. The dressing room in the master bedroom feels like your own private boutique and the marble clad five-piece ensuite resembles a spa retreat.
| Bedrooms: | 3 |
| Bathrooms: | 4 |
| Listing Type: | Apartment Unit |
| Sqft | 3,252 |
| Built: | 2020 |
| Mgt Fees: | $3,084 |
| Price: | $11,980,000 |
| Listed By: | Westbank Pacific Realty Corp. |
| MLS: | R2515667 |
Pauls Comments: The building is now completed, the finish quality and design details are truly fantastic. Currently PH7 is available, a stunning home with 3252 sq.ft. interior, and a private rooftop patio and pool. More building info, ammenities photos, and other units for sale are included in our building information page.
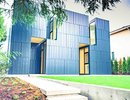 View my new listing for sale at 4042 W 27th Avenue, Vancouver and currently listed at $9,980,000.
View my new listing for sale at 4042 W 27th Avenue, Vancouver and currently listed at $9,980,000.2 TRENDY LIVE/WORK LOFTS CURRENTLY FOR SALE
Summary:
Combine your work with home with these two large lofts for sale.
25 Gore Ave: 1554 sq.ft. 2 level townhouse style unit with direct street access, two levels, two living rooms, plenty of space, in a unique urban concrete loft building featuring an extensive amenities and workshop space, including a metal & wood shop, photograph dark room, music room, pottery room, rec room, and gym. Listed at $1,199,000.
213-1220 E Pender Street, a 2nd floor large loft with high-end finishing through. Lots of space with 2 full washrooms, 2 bedrooms, den/office area. Beautiful modern updates including polished concrete floors a sleek kitchen with a one-piece integrated sink/counter made from Corian. Marble touches, exposed brick painted white, and chic large washrooms. Liste at $998,000.
More details below:
INDUSTRIAL INSPIRED LIVE/WORK TOWNHOUSE, 25 GORE, THE EDGE
Large Spacious & Exposed Concrete Loft at “The Edge,” bordering Gastown & Railtown. Unique 2-level 1544 s.ft. main level townhouse style unit with direct street access. Main floor: sprawling layout, 19’3 ceilings, large kitchen with updated stainless steel appliances, and a large living & dining area on the main floor, along with a large concrete work surface, a full bathroom. Above loft area: second living area/large office, and 2 bedrooms. Exposed concrete walls and ceilings, along with recently updated wood flooring, 8 architectural lighting. A perfect property to combine home with work. 2 side-by-side parking stalls with no elevator required to access the home or parking. Expansive amenities and workshop space, including a metal & wood shop, photograph dark room, music room, pottery room, rec room, and gym.
25 Gore Avenue, Vancouver, $1,199,000.
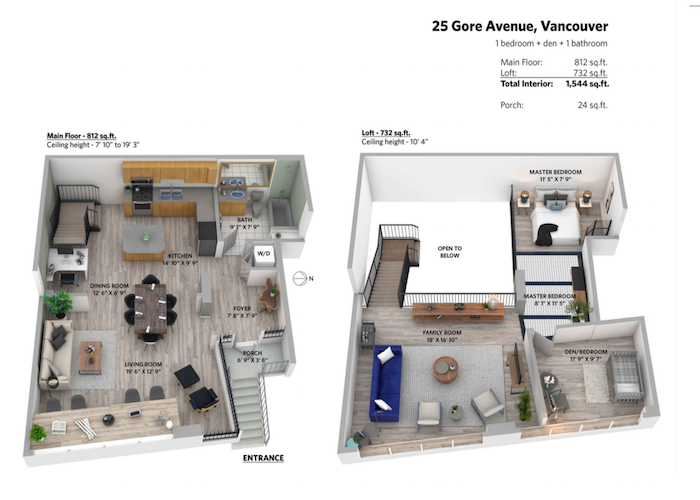
ULTIMATE 2 BED 1554 SQ.FT. MODERNIZED LOFT - THE WORKSHOP - 1220 E PENDER STREET
Completely customized 2-level, 2 full bathroom, 2 bedroom practical loft, with style, plenty of space, and unique elements including: polished concrete floors on the main level, large modern kitchen with 1-piece Corian counters and integrated sink, 17’ ceilings, stylish large scale washrooms with floating vanities, white-out brick, expansive windows and light, and in a one-of-a-kind live/work building. 1 secure parking stall, in a solid concrete construction industrial style building. See more at albrighton.ca
213 - 1220 E Pender Street - $998,000
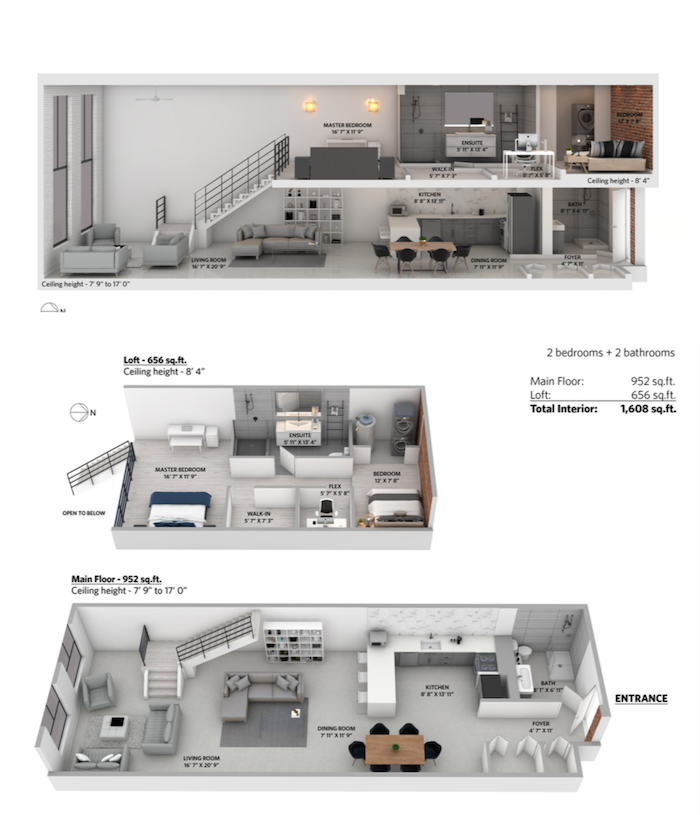
 View my new listing for sale at 4223 W 9th Avenue, Vancouver and currently listed at $9,875,000.
View my new listing for sale at 4223 W 9th Avenue, Vancouver and currently listed at $9,875,000.PREVIEW AND PRE-CONSTRUCTION INFO
1480 Howe St - Vancouver House
Bjarke Ingles Designed 59 Storey Architectural Tower
An amazing development which will develop a new neighbourhood focused on architecture, art and culture.
Almost every home has a functional patio space, square and the width of the whole suite
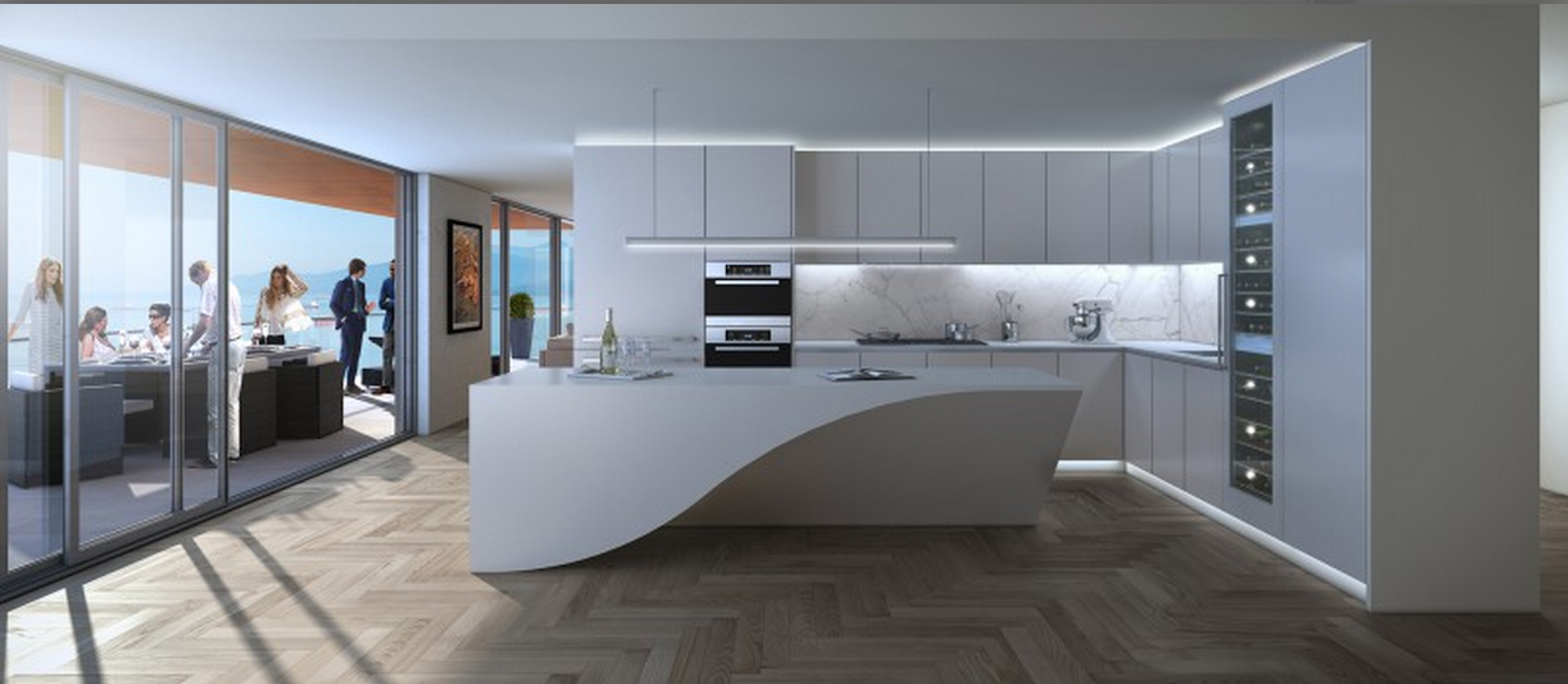
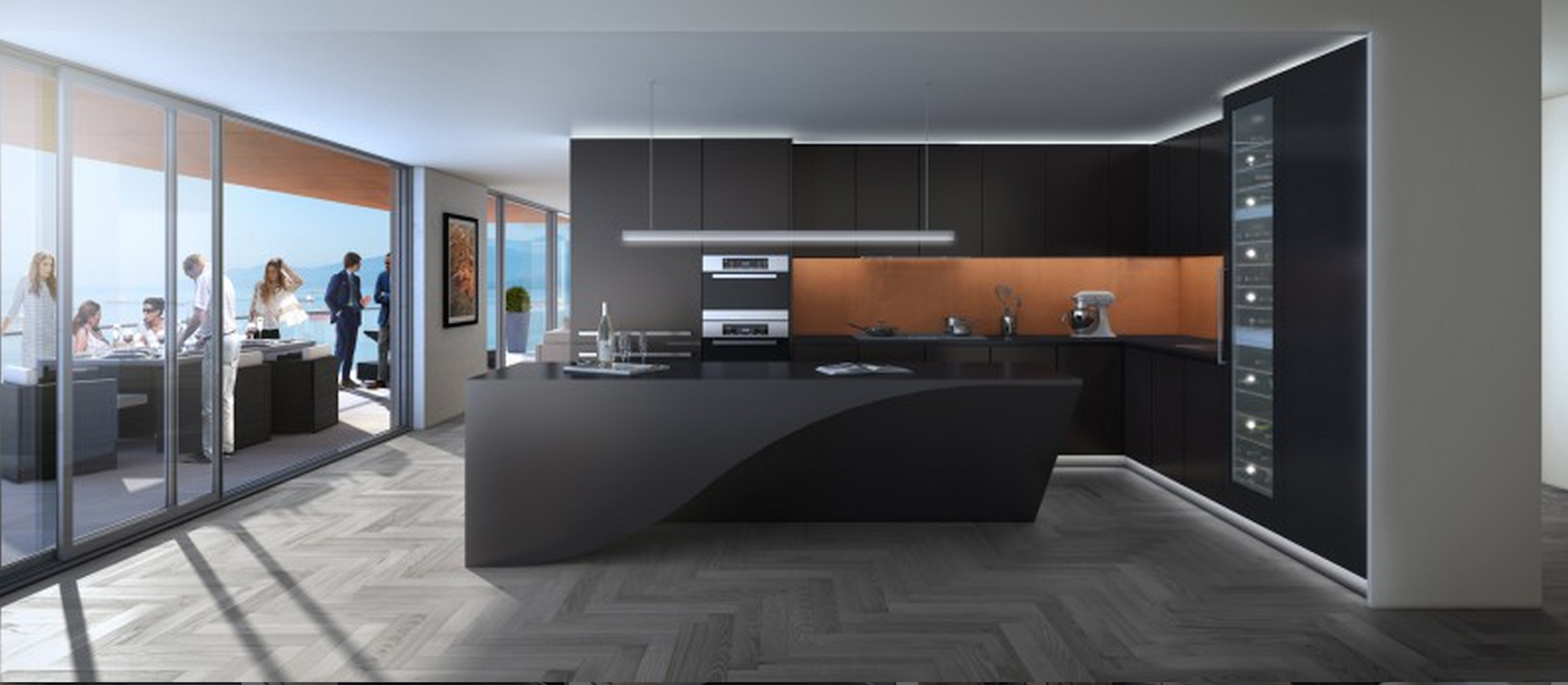
European Kitchens matched with artistic stone work and Miele Appliances make for a unique feel with ultimate function

Modernist spa bathrooms with each suite
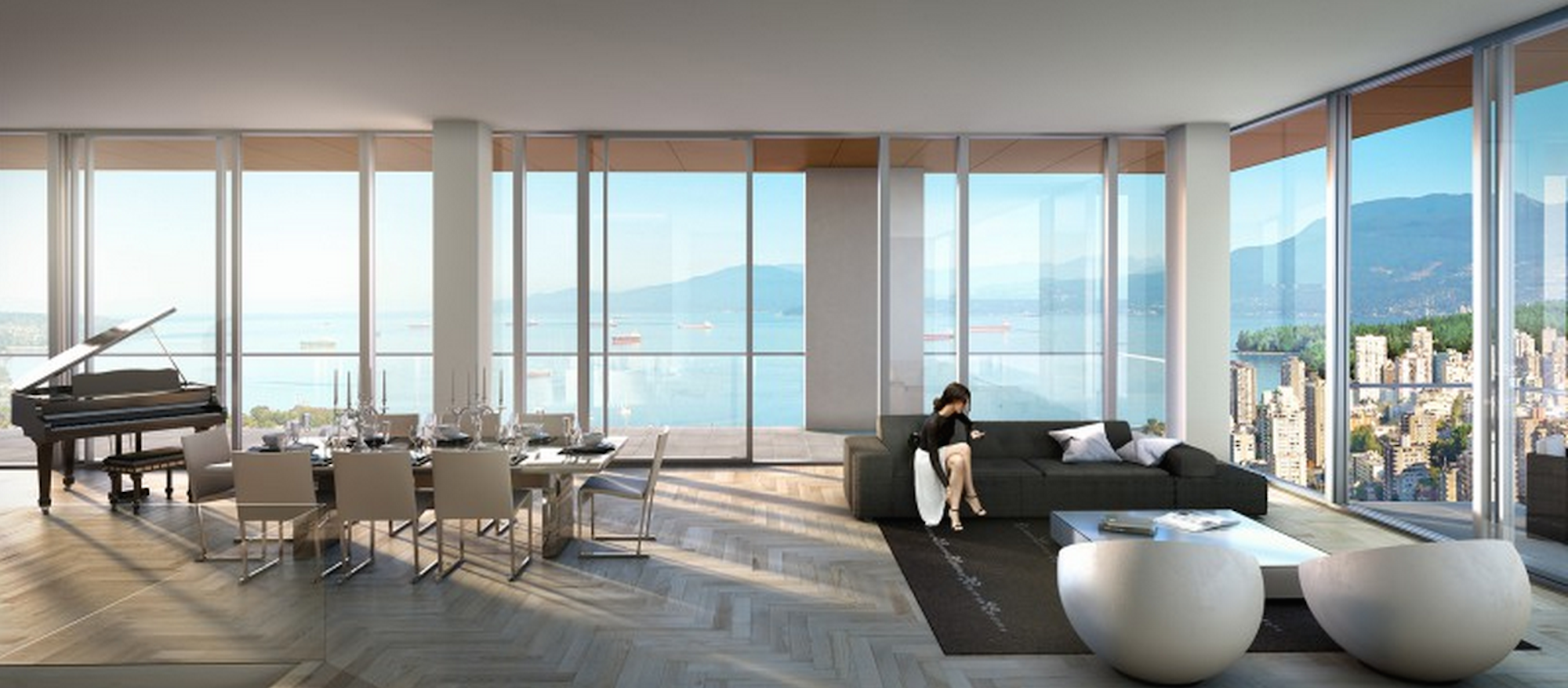
Spectacular living rooms which are individually designed by BIG architects
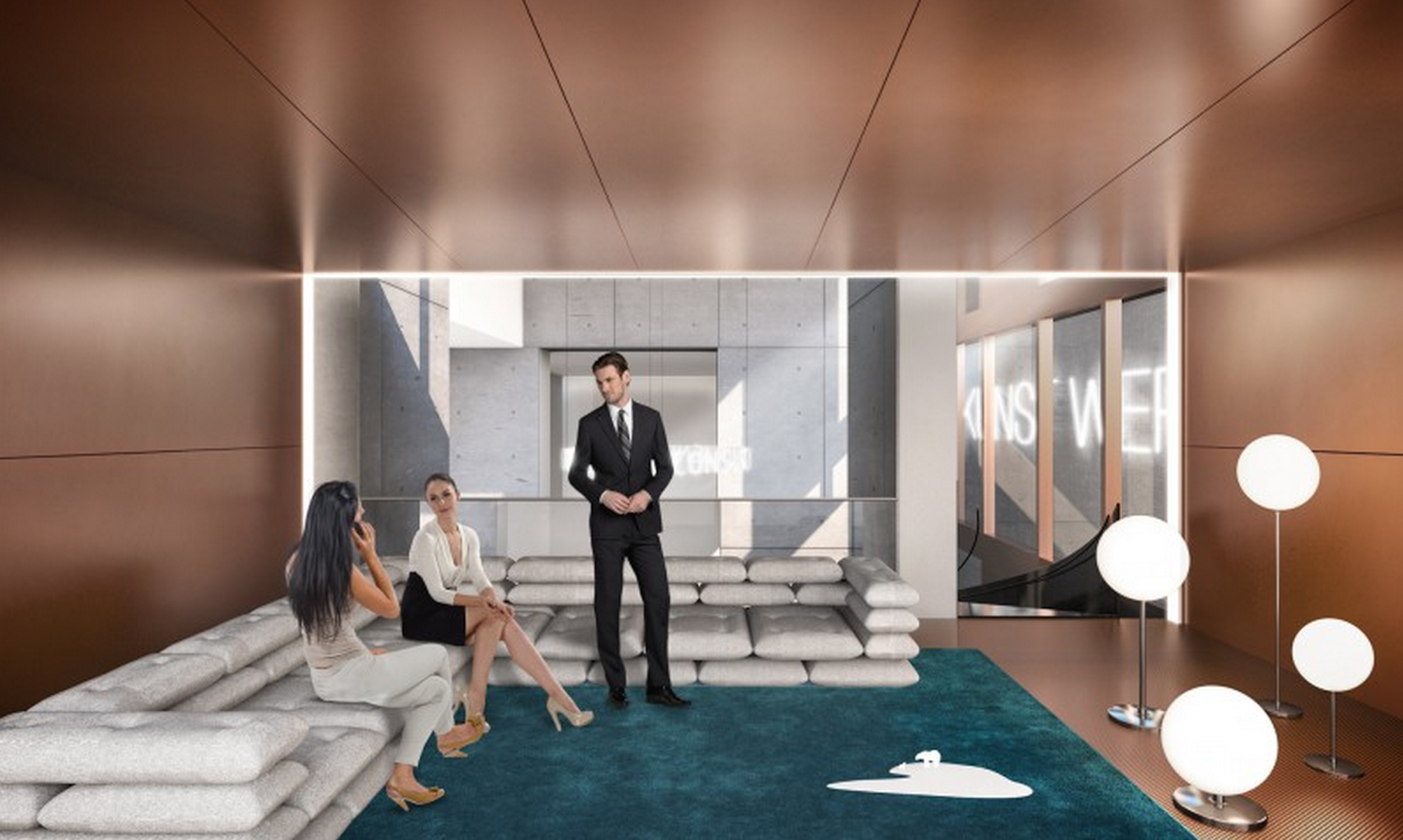
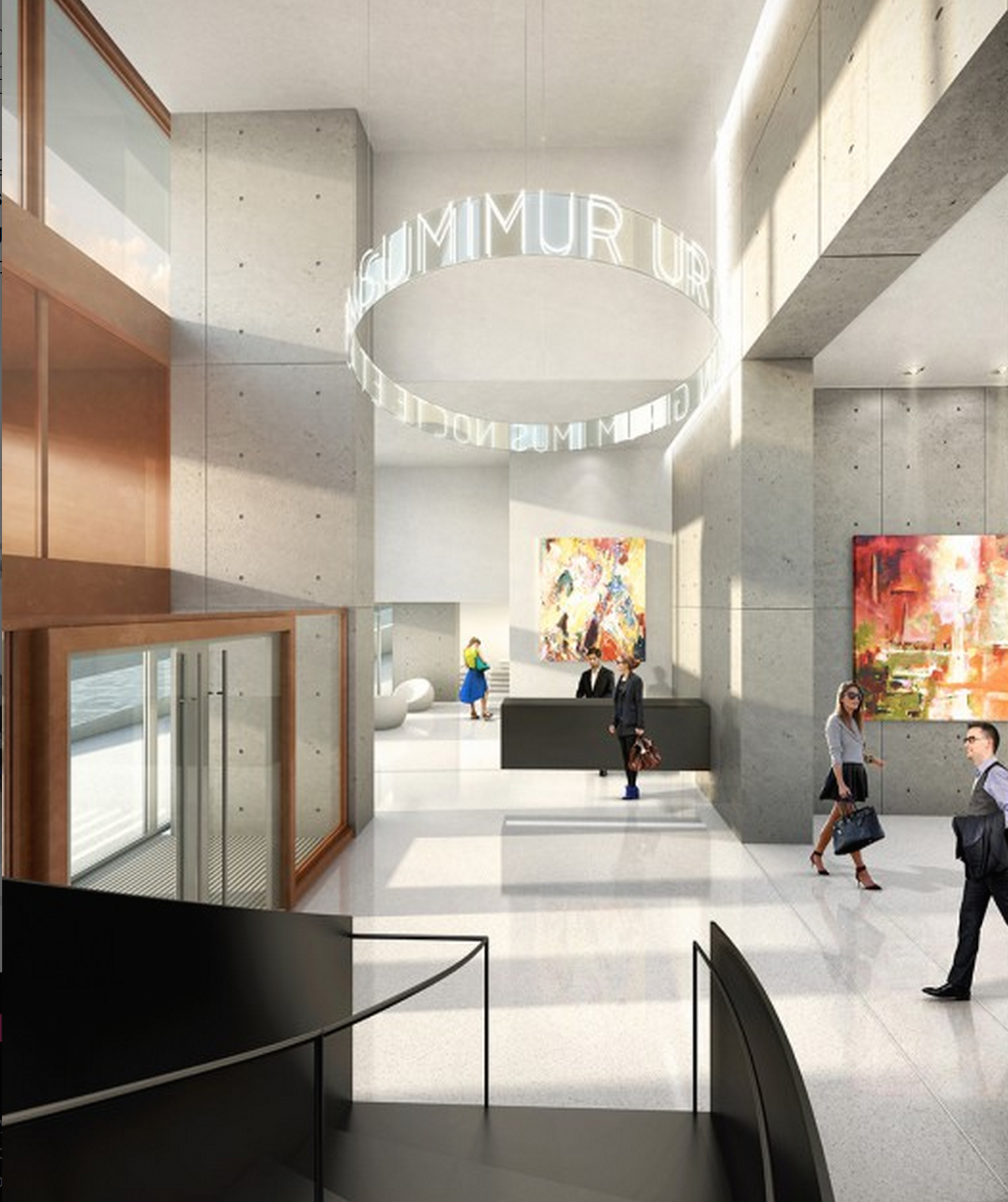
Beautiful common areas with stone and copper surfaces, also complemented with exposed concrete
Assignment Sold by Paul Albrighton, #605-1480 Howe St
2 x PR Related Videos about Vancouver House during construction:
PENTHOUSE RENDERINGS:
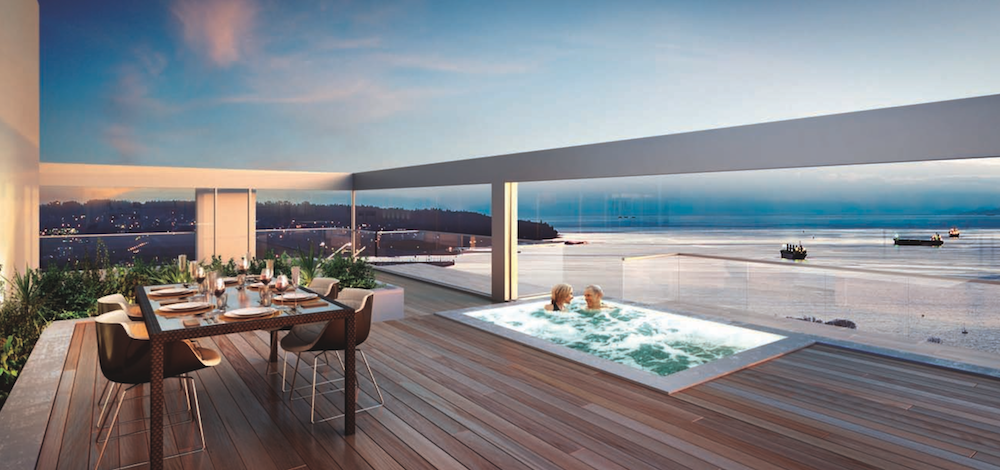

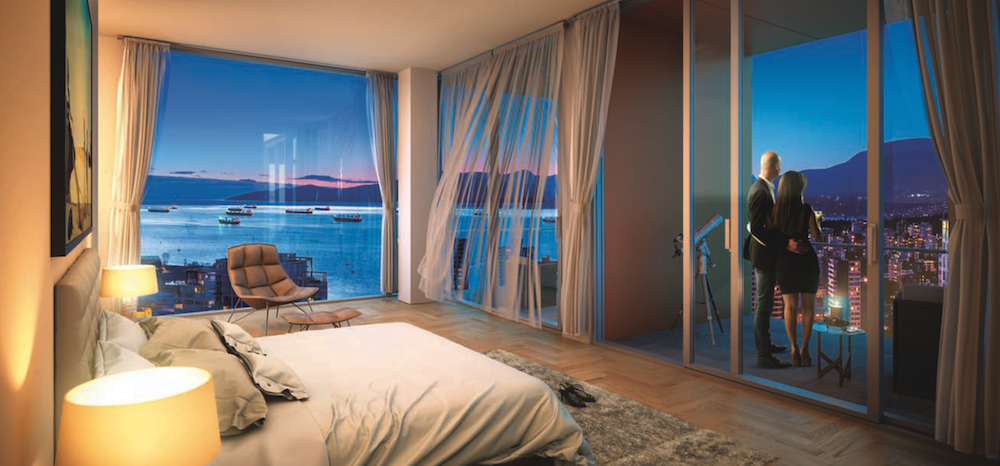
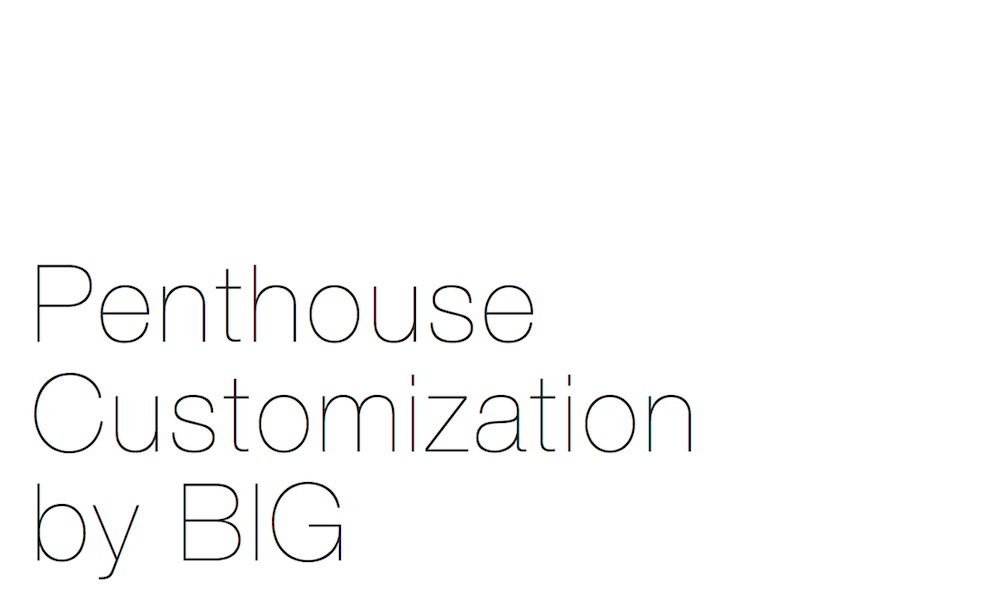
For specific floor plans and pricing contact Paul Albrighton, 604-315-5574
中文服务请发电子邮件至 [email protected]
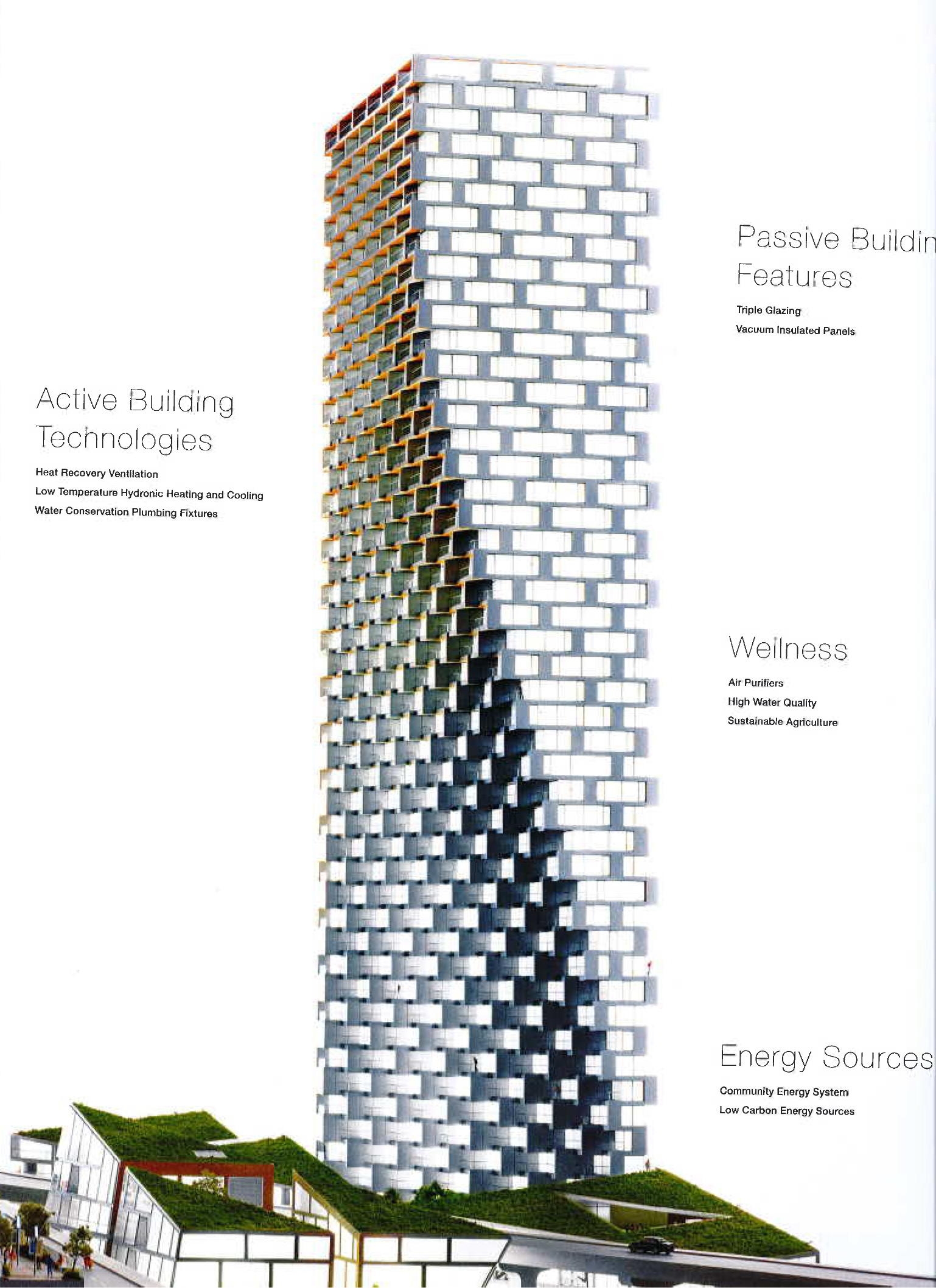
(From our Winter 2013 Newsletter)
Architectural Design
The project was first presented in February 2012, which immediately drew plenty of attention for its unique design and architecture. The stunning high rise tower and modernist podiums were designed by famous danish architect Bjark Ingles, of BIG. Finally in a unanimous vote by City Council on October 24th, 2013 the “BIG” 52-storey twisting tower was approved and will be built by Westbank. The renderings and development plans received plenty of positive feedback from the community and especially within the real estate industry. The dramatic architectural design, added density and public art instalments drove local support for this project.
I am most excited about the exterior design, the 52-stories of the building, and the local amenities that will be added to improve the area. The project already has potential buyers anticipating the sales launch.
It is very refreshing to see innovative architecture being added to the Vancouver skyline. The latest news is that sales will commence in early 2014, and construction following in September 2014. For more information and first access to the homes for sale at this project please contact me.
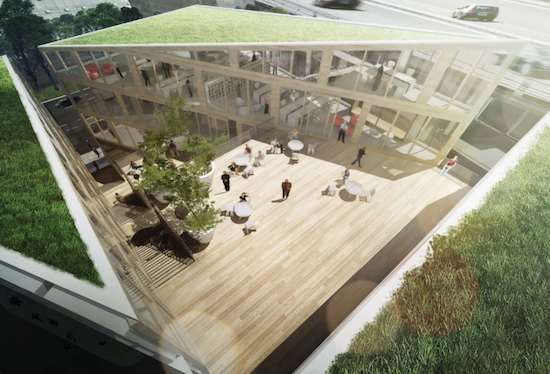
Project Details
The project will consist of a mix of residential (407 residential units) and commercial spaces, in addition to transforming the dead zone area under the Granville Street bridge with public art displays. The 10 storey podium will have a mix of rental housing (95 units), commercial spaces, and retail. Along the Granville and Pacific sites there will be 6-storey buildings providing additional office and retail uses.
For more details contact us at [email protected], the City of Vancouver details can be found on this link:
http://former.vancouver.ca/commsvcs/planning/rezoning/applications/1412-1460howe/index.htm
Contact Paul Albrighton, [email protected] for full project details.
