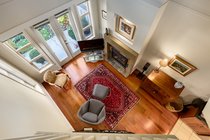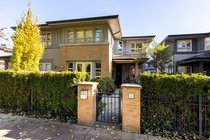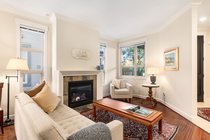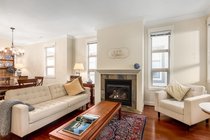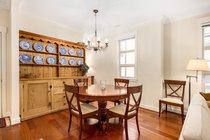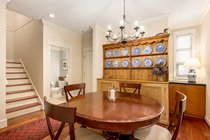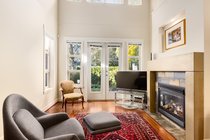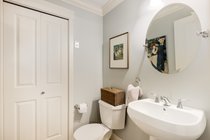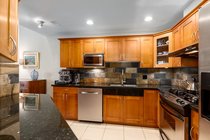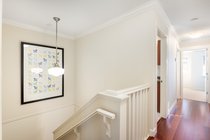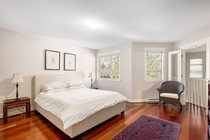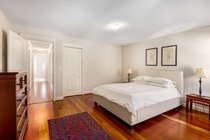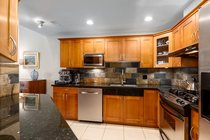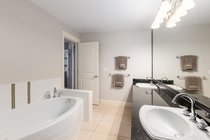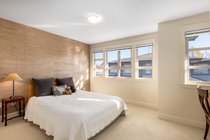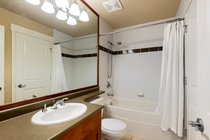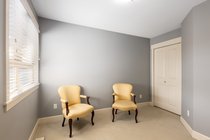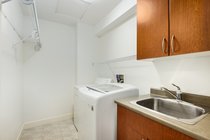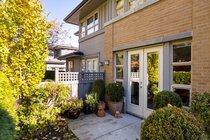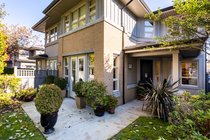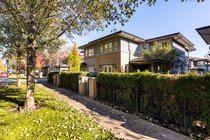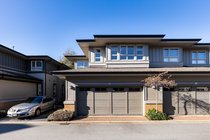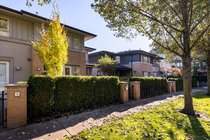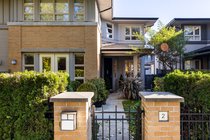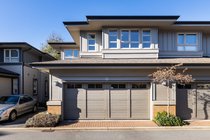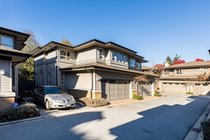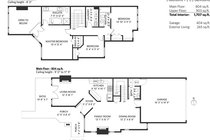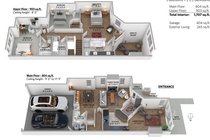Mortgage Calculator
Sold
| Bedrooms: | 3 |
| Bathrooms: | 3 |
| Listing Type: | Townhouse |
| Sqft | 1,707 |
| Built: | 2004 |
| Mgt Fees: | $577 |
| Sold | |
| Listed By: | RE/MAX Crest Realty |
| MLS: | R2517014 |
High quality townhouse design inspired by Frank Lloyd Wright architecture, and developed by Cressy in 2004. Duplex style home with direct street access and ultimate privacy. Two levels with 1707 sq.ft. 3 bedrooms, 3 bathrooms, 2 living rooms, high ceilings, attached 2 car garage, including a beautiful sunny front patio and garden area. Each room has generous sized proportions, large kitchen features solid wood cabinetry, stone counters & stainless steel appliances. Main floor has 9’ ceilings, crown moulding, wood flooring, 2 gas fireplaces, formal dining room with built-in antique cabinetry, and a double height family room with 17’9” ceilings. The owner has cared for and updated this home to perfection including, new paint, upgraded lights, extended wood flooring up the stairs, hallways and master bedroom. The expansive master suite has a beautiful hotel style ensuite with soaker tub and walk-in shower. There is a dedicated laundry room with newer washer & dryer, 2 large sized bedrooms, and 2nd full sized washroom with tub. Impeccably maintained strata with beautiful trimmed gardens, and next door to a large park, playground, and basketball court. Tranquil family home located in Richmond, close to schools, main shopping areas, transit and main commuting routes.
Contact:
Tom Wang
604-897-3390
[email protected]
Taxes (2020): $3,373.64
Amenities
Features
| MLS® # | R2517014 |
|---|---|
| Property Type | Residential Attached |
| Dwelling Type | Townhouse |
| Home Style | 2 Storey |
| Year Built | 2004 |
| Fin. Floor Area | 1707 sqft |
| Finished Levels | 2 |
| Bedrooms | 3 |
| Bathrooms | 3 |
| Taxes | $ 3374 / 2020 |
| Outdoor Area | Balcny(s) Patio(s) Dck(s),Fenced Yard |
| Water Supply | City/Municipal |
| Maint. Fees | $577 |
| Heating | Electric, Forced Air |
|---|---|
| Construction | Frame - Wood |
| Foundation | Concrete Perimeter |
| Basement | None |
| Roof | Other |
| Floor Finish | Hardwood, Mixed |
| Fireplace | 2 , Gas - Natural |
| Parking | Garage; Double |
| Parking Total/Covered | 2 / 2 |
| Parking Access | Rear |
| Exterior Finish | Mixed,Other |
| Title to Land | Freehold Strata |
Rooms
| Floor | Type | Dimensions |
|---|---|---|
| Main | Living Room | 12' x 16'1 |
| Main | Kitchen | 9'10 x 10'1 |
| Main | Dining Room | 13'2 x 8'8 |
| Main | Family Room | 13'1 x 15'7 |
| Above | Master Bedroom | 15' x 13'4 |
| Above | Bedroom | 14'10 x 11'5 |
| Above | Bedroom | 9'4 x 11'4 |
Bathrooms
| Floor | Ensuite | Pieces |
|---|---|---|
| Main | N | 2 |
| Above | Y | 5 |
| Above | Y | 3 |


