 # 409 1216 HOMER ST - V922789
# 409 1216 HOMER ST - V922789• $563,800
• 1 bed, 1 bath
• 799 Sq.Ft.
Listed by Macdonald Realty Ltd. (Van)
 # 409 1216 HOMER ST - V922789
# 409 1216 HOMER ST - V922789 I have just recently sold this listing at # 402 1529 W 6TH AV, Vancouver.
I have just recently sold this listing at # 402 1529 W 6TH AV, Vancouver.  # 308 256 E 2ND AV - V922691
# 308 256 E 2ND AV - V922691 # 804 528 BEATTY ST - V922767
# 804 528 BEATTY ST - V922767 # 503 518 BEATTY ST - V922624
# 503 518 BEATTY ST - V922624 # 201 53 W HASTINGS ST - V922448
# 201 53 W HASTINGS ST - V922448 # 1314 1333 W GEORGIA ST - V922488
# 1314 1333 W GEORGIA ST - V922488 # 601 2770 SOPHIA ST - V922370
# 601 2770 SOPHIA ST - V922370
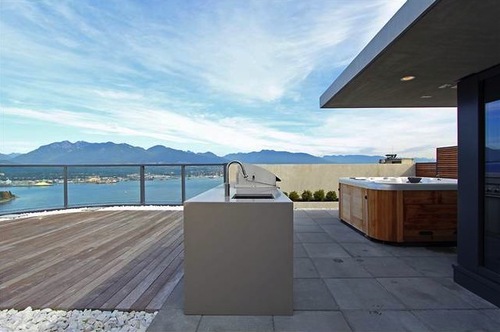
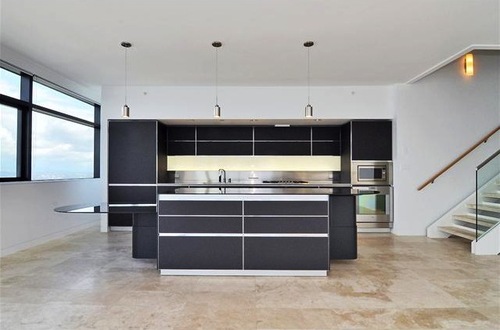
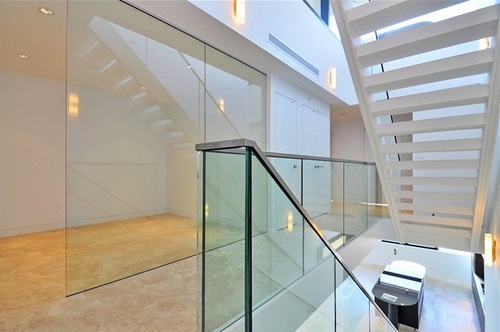
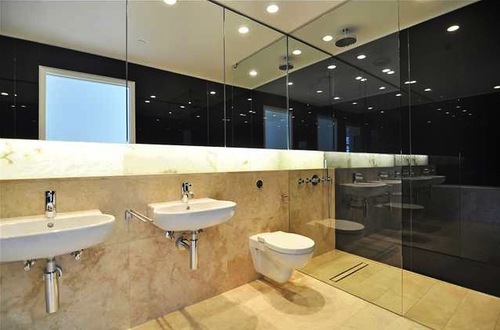
THE ULTIMATE PENTHOUSE! State of the art technology and sound engineering have given rise to a new architectural icon in Downtown Vancouver. The suite is 2 levels plus a rooftop terrace that is over 1000 square feet and features a wet bar, barbecue and hot tub. The gourmet kitchen boasts a Dada kitchen with Gaggenau appliances, and a cantilevered electronic countertop. The additional upgrades include pre-wiring for touch pads, an entertainment closet, a den, a third bedroom, a reconfigured master bedroom, and an additional entry closet. The amenities include 24 hour concierge, an automated parking system, and a membership to the Terminal City Club. More details on this property and more at Jameson House.
# 3601 838 W HASTINGS ST, Vancouver ![]()
| bedrooms | 3 | location | Vancouver West | |||||
| bathrooms | 3 | age | 0 | |||||
| taxes | $0 in 0 | sq ft | 2,865 Sq.Ft. | |||||
| price | $4,880,000 | strata fees | $1,305 | |||||
| mls®# | V913722 | listed by: | Virani Real Estate Advisors |
 # 2403 1238 RICHARDS ST - V922117
# 2403 1238 RICHARDS ST - V922117 # 407 1178 HAMILTON ST - V922044
# 407 1178 HAMILTON ST - V922044 # 401 1168 RICHARDS ST - V922038
# 401 1168 RICHARDS ST - V9220381. Go through the pictures, details, and links below, and decide which was your favourite Albrighton Loft of 2011.
2. Vote on our online poll shown below.
3. Email us at [email protected] with the subject line "Voted" and your name will be put into a draw to win a 1 year free subscription to Dwell magazine. The contest begins on December 7th 2011, and the final draw will happen on January 4th 2012.
4. Cast your vote, watch the poll, and wait for your chance to win! The winner will be emailed on January 4th 2012 for their subscription mailing details.
THE LINE UP OF LOFTS
1. ROAR ONE - POINT GREY MODERNIST LOFT
#103 - 4387 W 10th Avenue, Vancouver

A stunning home with two bedrooms, two bathrooms spread over 1070 sq.ft. in a seamless open concept two level bright floor plan. This unique building was constructed in 2006 and since has received a variety of awards for its uniqueness and design concept. The plan flows over polished heated concrete floors and blends the indoors with the outdoors in a quiet sequential way. The neighbourhood is serene and close to Vancouver's best parks and beaches. The living and outdoor space is luxurious and harmonizes its exposed raw materials with its calm and neutral design elements. Property Details.
2. KORET LOFTS - CHARACTER GASTOWN HERITAGE LOFT
#422 - 55 E Cordova Street, Vancouver

A true heritage conversion loft with endless character highlights. Unique angles, a city view, antique bricks, polished concrete floors and extra large wood beams make this loft ultra unique. Through the middle of the suite is a large seismic concrete structural wall which separates the bedroom and bathroom from the living space. A contemporary glass sliding door was fitted, which makes for a beautiful composition between the new and old world. This large one bedroom suite has true heritage loft elements at every angle. Property Details.
3. WATERFALL BUILDING - FALSE CREEK ARCHITECTURAL LIVE/WORK PENTHOUSE
#509 - 1540 W 2nd Avenue, Vancouver

A timeless masterpiece. This was amongst the most popular lofts in 2011. A prime penthouse loft in the beautiful industrial styled building designed by Arthur Erickson. This two level "materialicous" loft featured concrete floors and exposed concrete walls and ceilings. Gallery style seamless walls and endless glass made for a bright open design. Walk up the exterior circular staircase to a beautiful sunny rooftop patio with gorgeous views of Downtown Vancouver, the ocean, and mountains. A beautiful collection of materials, functional design and finish quality. Property Details.
4. THE GRACE - YALETOWN EUROPEAN INSPIRED LUXURY VILLA
#302 - 499 Drake Street, Vancouver

Tuscan style meets luxury in Yaletown. The Grace is a renowned Downtown Vancouver development recognized for its Italian style entry courtyard filled with beautiful greenery and fountains. This unique homes features a private elevator entry. Enter in the suite onto hardwood cherry floors and into an extensively detailed spacious residence. The interior boasts extra high ceilings, detailed mouldings and a variety of custom mill work. The bathrooms are finished with Italian marble and luxurious antique styled vanities. The Grace residences are known for a taste of big-city luxury right in the heart of Vancouver's vibrant Yaletown neighbourhood. Property Details.
5. 546 BEATTY ST - RAW MATERIAL CROSSTOWN LOFT
#207 546 Beatty Street, Vancouver

Crosstown is now home to variety of new hip restaurants, cafe's and boutiques. This building fits the crowd perfectly. A large conversion building first built in the early 1900's and now re-fitted with open concept lofts. High ceilings, heritage bricks, and restored windows make for unique living spaces. This large loft featured an open plan with nice modern finishing's throughout. A perfect example of an open plan with over 900 sq.ft. and 12' high ceilings. Property Details.
6. WORKSHOP LOFT - MODERN WAREHOUSE LUXURY LOFT
#317 1220 E Pender Street, Vancouver

A large open style loft in a Warehouse conversion style building. The Workshop has been very popular over the past two years for big stylish two level lofts. This square cinder block constructed building was first built for commercial use and finally was sold as live/work lofts around 10 years ago. Today it home to a variety of over 1000 sq.ft. two level live/work lofts. This unique home had soaring 19'+ ceilings, highly polished concrete floors, and an "art-piece" floating steel staircase, and a dramatic curved loft bedroom. Unique elements such as hidden storage units, European styled bathroom and custom wall panels made for a big luxury feeling true warehouse loft space. Property Details.
7. NEW YORKER LOFT - YALETOWN CONVERSION LOFT
#407 1066 Hamilton Street, Vancouver

Located in the heart of the heritage district in Yaletown, the "New Yorker" was home to this top floor suite. Within this penthouse loft was 10'6" ceilings with original exposed wood-slats, large antique wood beams, concrete floors, restored windows and concrete floors. The suite was a great example of a restoration style loft in the Yaletown neighbourhood. Property Details.
8. WATERFALL BUILDING - EXCLUSIVE FULL TOP FLOOR PENTHOUSE
#610/#611 1540 W 2nd Avenue, Vancouver

A rare type of property. A true two level private penthouse suite. This suite was first designed to be two separate penthouses, soon before the building was completed the owner at the time had the two units combined. What was left was a large 1700+ sq.ft. two level suite surrounded in glass, steel hand rails, and concrete…everywhere! Private to the suite is a 1000+ sq.ft. private rooftop patio with incredible views of the city, water and mountains. Located in the monumental "Waterfall Building" designed by renowned architect Arthur Erickson. This building is home to a great selection of live/work industrial inspired functional loft residences. Property Details.
9. MODERN GASTOWN PENTHOUSE - SLEEK CUSTOM LOFT
#805 27 Alexander Street, Vancouver

This top floor suite offered many special features. A private rooftop and top floor south Gastown views. Inside was completely remodelled with hardwood floors, a beautiful Gamadecor kitchen from spain, exposed concrete features, and a detailed bathroom with the finest brands and fixtures. A great use of 700 sq.ft. and a refreshing makeover. Property Details.
10. YALETOWN BOUTIQUE LOFT - LARGE PARK VIEW LOFT
#401 1168 Richards St, Vancouver

A unique distinctive loft building is home to only 12 suites. Square lines and sleek architecture within this park view 1/2 floor suite make this residence very special. Inside a blend of functionality and large living space spread over 1468 sq.ft. make this one of the larger lofts of 2011. There are fine tile floors, a chef's kitchen, luxurious marble bathrooms, and a unique glassed-in den space with a garage style opening door. Property Details.
EMAIL US FOR YOUR CHANCE TO WIN
1 YEAR SUBSCRIPTION TO DWELL MAGAZINE - EMAIL US NOW AT [email protected]
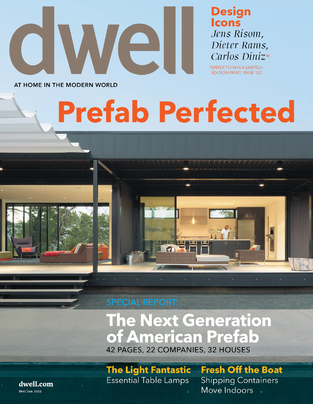 Email us at [email protected] with the subject line "voted" and your name will be entered into the draw for the 1 year subscription to Dwell Magazine. The draw will take place on January 4th 2012. The winner will be announced and their 1 year of Dwell Magazine will begin!
Email us at [email protected] with the subject line "voted" and your name will be entered into the draw for the 1 year subscription to Dwell Magazine. The draw will take place on January 4th 2012. The winner will be announced and their 1 year of Dwell Magazine will begin!
1468 SQ.FT. TWO BEDROOM HALF FLOOR SUITE
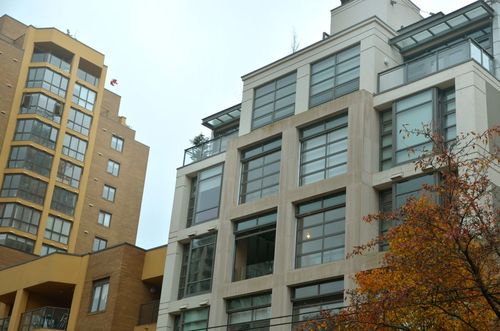
Above: Boutique style residence is home to only 12 unique residences
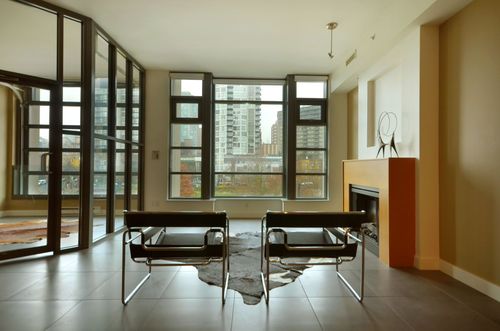
Above: Open style living room features high ceilings, generous space and expansive park & city views
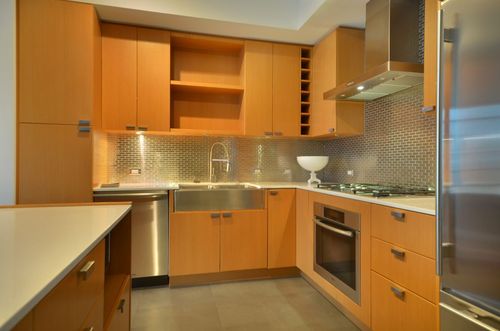
Above: Chef's kitchen with wood cabinetry, stone counters, and appliances from Miele & Sub-Zero
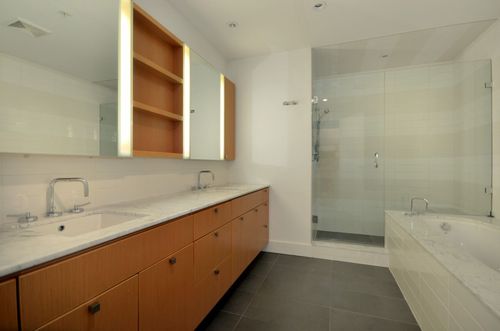
Above: Stunning modernist bathrooms with Carrara Marble and European style white tiling
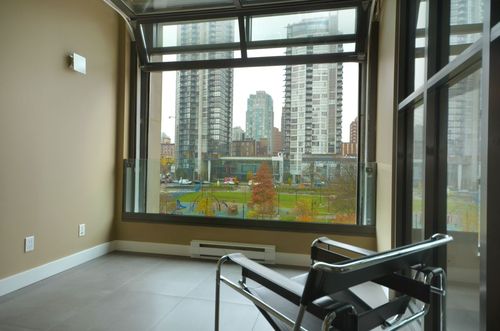
Above: Unique den/flex space off of the living room features an opening garage style door and a seamless glass railing
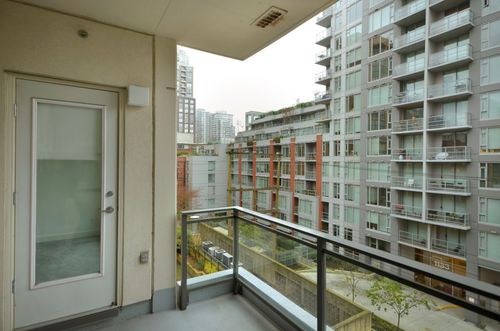
Above: Private balcony off of the master suite
| bedrooms | 2 | location | Vancouver | |||||
| bathrooms | 2 | age | 5 | |||||
| taxes | $5,345 in 2011 | sq ft | 1,468sqft | |||||
| price | $1,298,000 | strata fees | $607 | |||||
| mls®# | V922038 |
Welcome to "Park Lofts" a distinct Yaletown boutique residence. Developed by "Townline" in 2006 with a focus on: exclusivity, quality and modern design. Functional architecture matched with luxurious finishing throughout a 1468 sq.ft. floor plan. Suite #401 is a half floor suite with two bedrooms, two full bathrooms, large den, open concept living area, and ample storage throughout. Inside this architectural residence you will find the finest finishings including: porcelain tile flooring, air-conditioning, top of line kitchen featuring quartz counter tops, wood cabinetry, and appliances from Faber, Miele and Sub-Zero. Inside the luxurious bathrooms: European tiles, marble surfaces, frameless glass and sleek fixtures. The large glassed-in den space features a garage style opening glass wall which faces Emery Barnes park in Yaletown. The large living room features high ceilings, fireplace, generous living and dining space all looking directly over the green recently updated park. Includes 2 secure side-by-side parking stalls. Beautiful sophisticated loft style residence in prime location.
 # 404 495 W 6TH AV - V921888
# 404 495 W 6TH AV - V921888 View my new listing for sale SOLD at # 401 1168 RICHARDS ST, Vancouver and currently listed at $1,298,000.SOLD
View my new listing for sale SOLD at # 401 1168 RICHARDS ST, Vancouver and currently listed at $1,298,000.SOLD # 418 2515 ONTARIO ST - V921800
# 418 2515 ONTARIO ST - V921800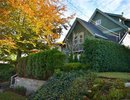 I have just recently sold this listing at 1286 E 14TH AV, Vancouver.
I have just recently sold this listing at 1286 E 14TH AV, Vancouver.  # 505 2770 SOPHIA ST - V921698
# 505 2770 SOPHIA ST - V921698 # 401 205 E 10TH AV - V921465
# 401 205 E 10TH AV - V921465 # 609 53 W HASTINGS ST - V921379
# 609 53 W HASTINGS ST - V921379