MODERN BOUTIQUE LOFT STYLE RESIDENCE FOR SALE
PARK LOFTS AT 1168 RICHARDS ST
1468 SQ.FT. TWO BEDROOM HALF FLOOR SUITE
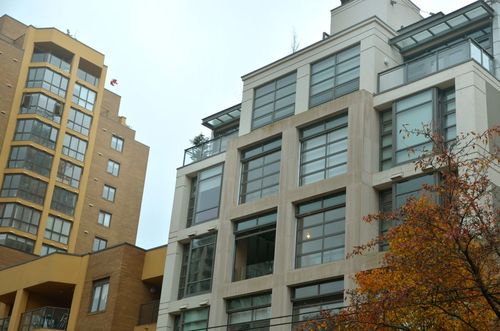
Above: Boutique style residence is home to only 12 unique residences
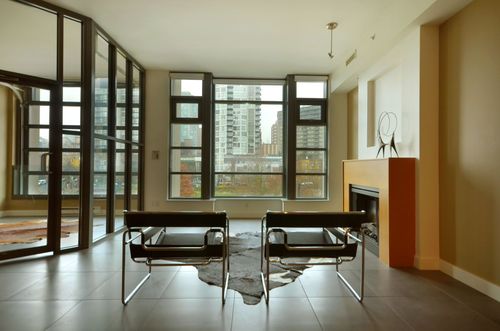
Above: Open style living room features high ceilings, generous space and expansive park & city views
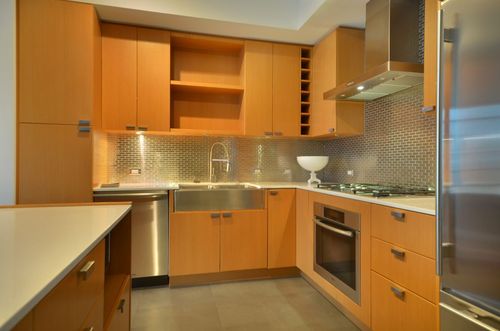
Above: Chef's kitchen with wood cabinetry, stone counters, and appliances from Miele & Sub-Zero
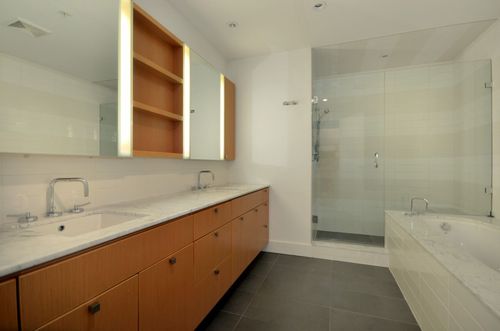
Above: Stunning modernist bathrooms with Carrara Marble and European style white tiling
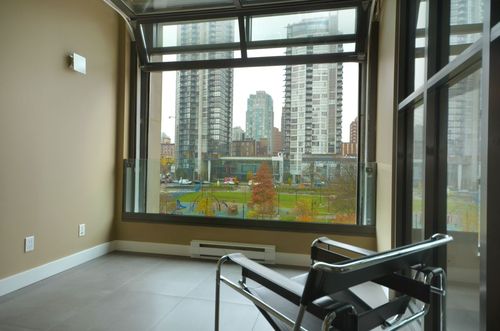
Above: Unique den/flex space off of the living room features an opening garage style door and a seamless glass railing
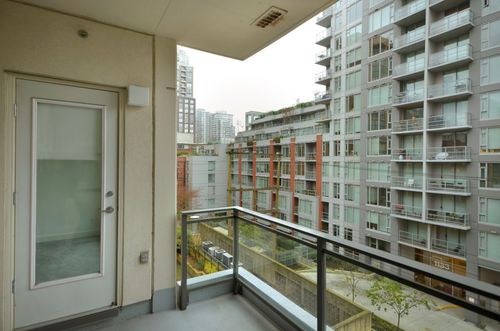
Above: Private balcony off of the master suite
| bedrooms | 2 | location | Vancouver | |||||
| bathrooms | 2 | age | 5 | |||||
| taxes | $5,345 in 2011 | sq ft | 1,468sqft | |||||
| price | $1,298,000 | strata fees | $607 | |||||
| mls®# | V922038 |
Welcome to "Park Lofts" a distinct Yaletown boutique residence. Developed by "Townline" in 2006 with a focus on: exclusivity, quality and modern design. Functional architecture matched with luxurious finishing throughout a 1468 sq.ft. floor plan. Suite #401 is a half floor suite with two bedrooms, two full bathrooms, large den, open concept living area, and ample storage throughout. Inside this architectural residence you will find the finest finishings including: porcelain tile flooring, air-conditioning, top of line kitchen featuring quartz counter tops, wood cabinetry, and appliances from Faber, Miele and Sub-Zero. Inside the luxurious bathrooms: European tiles, marble surfaces, frameless glass and sleek fixtures. The large glassed-in den space features a garage style opening glass wall which faces Emery Barnes park in Yaletown. The large living room features high ceilings, fireplace, generous living and dining space all looking directly over the green recently updated park. Includes 2 secure side-by-side parking stalls. Beautiful sophisticated loft style residence in prime location.
