 503 518 BEATTY STREET - R2704241
503 518 BEATTY STREET - R2704241• $858,000
• 1 bed, 1 bath
• 804 sqft
Listed by Sotheby's International Realty Canada
 503 518 BEATTY STREET - R2704241
503 518 BEATTY STREET - R2704241 View my new listing for sale at 3415 W 18th Avenue, Vancouver and currently listed at $8,900,000.
View my new listing for sale at 3415 W 18th Avenue, Vancouver and currently listed at $8,900,000.NEW LISTING | “JAMESON HOUSE”
2 bedrooms, 2 full bathrooms, den/office, cooled & heated flooring, 1 parking spot
Ultimate Futuristic Modern Condo with Water Views
1487 sq.ft. interior / 83 sq.ft. balcony
Offered at $1,880,000

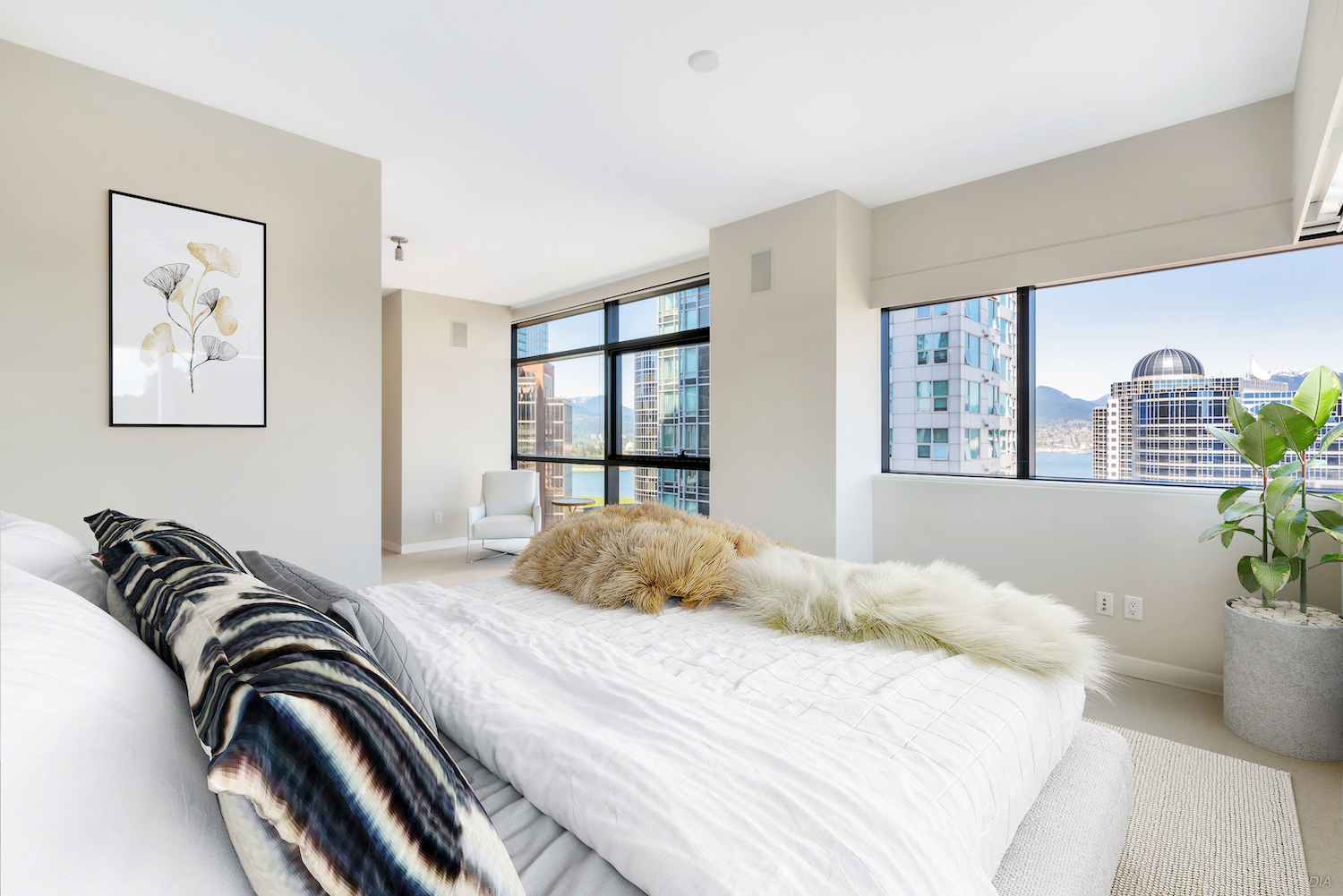
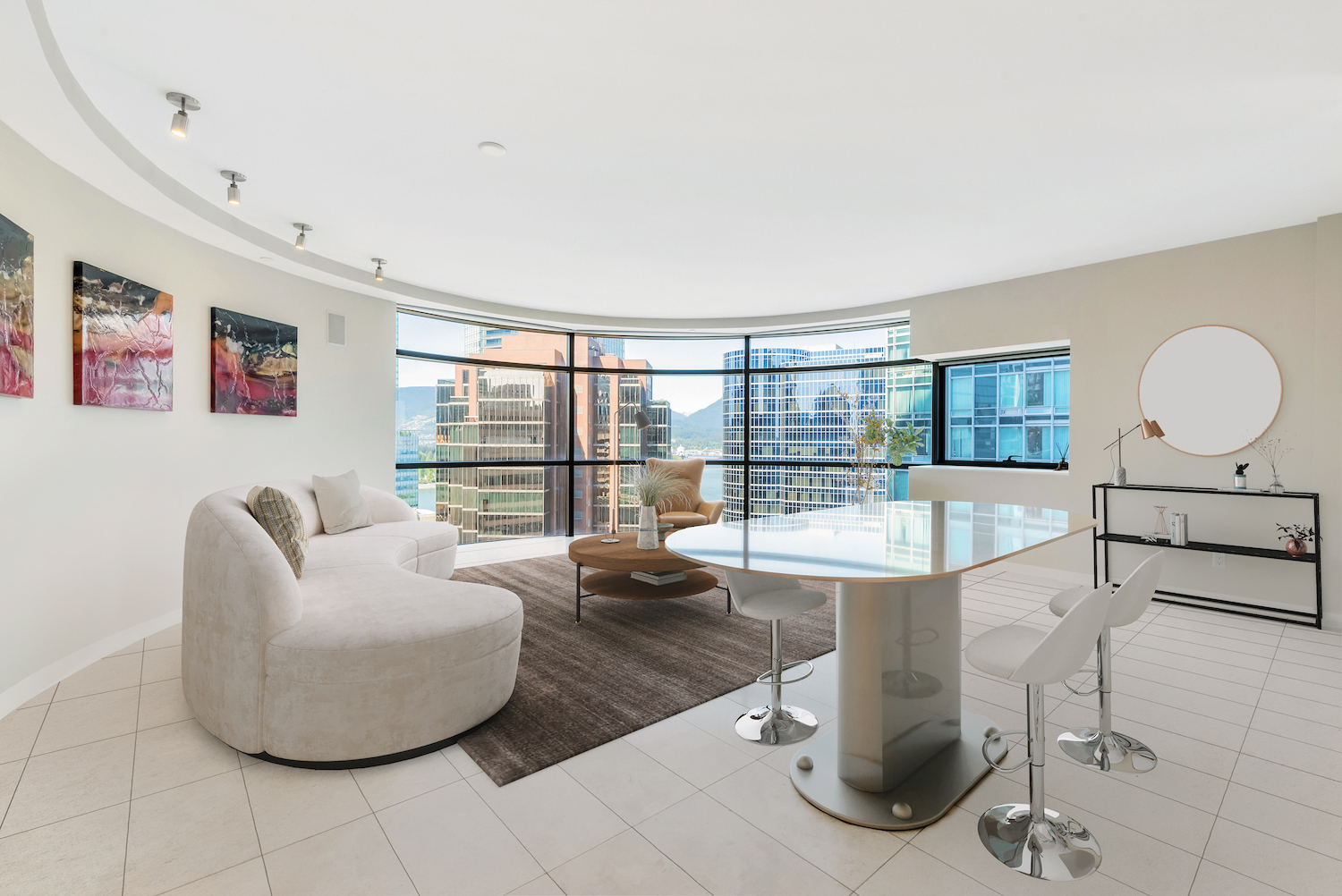
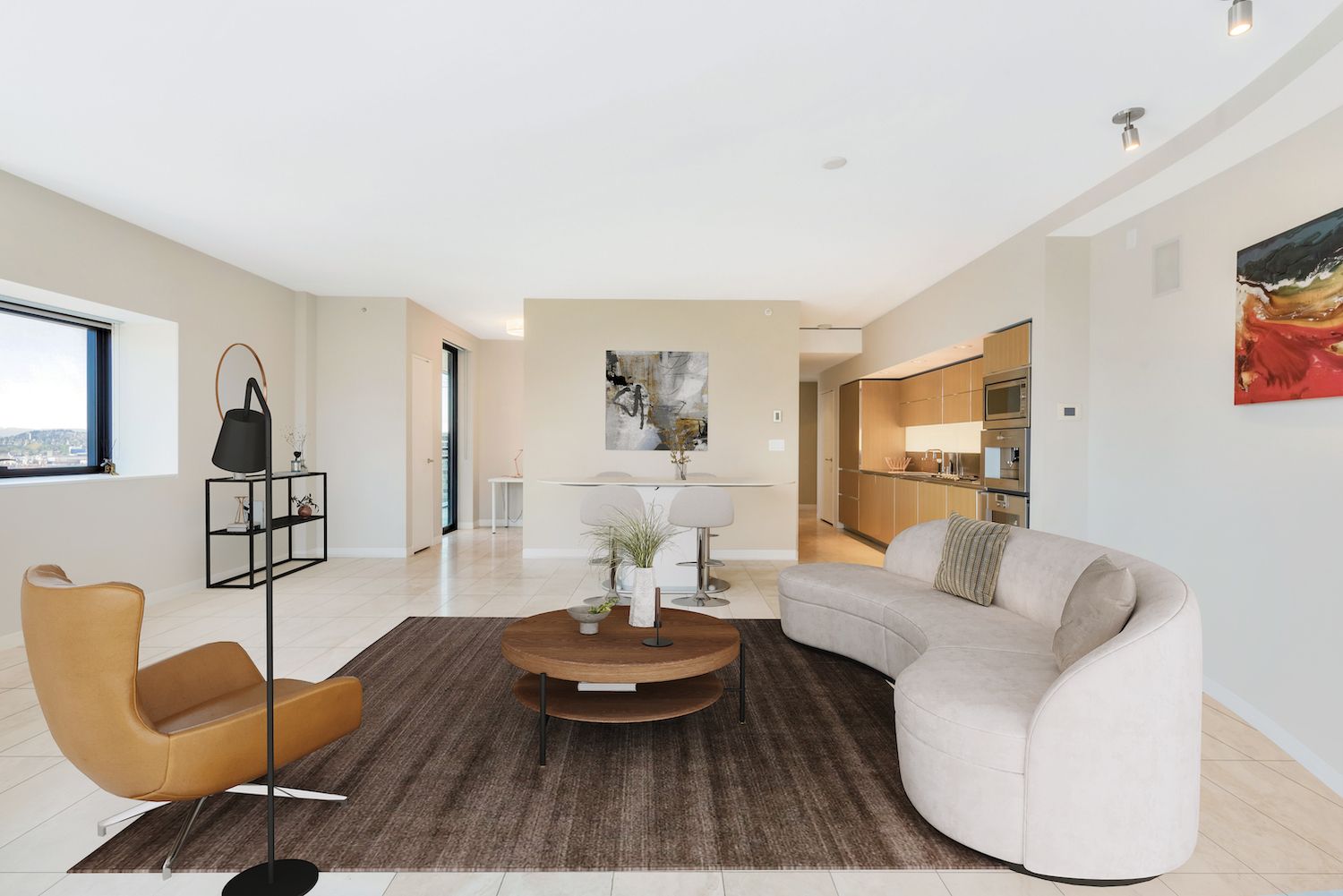

"Jameson House", an architectural iconic building designed by renowned Foster & Partners architects, built by Bosa. One of Vancouver’s most unique modern luxury high-rise buildings. This unique 1487 sq.ft. layout offers 2 bedrooms, den or office area, 2 full bathrooms, plenty of closets and storage areas, and a spacious large entertaining area offering beautiful views of the Ocean, Stanley Park, and 180 degree city views. This suite occupies the entire North end of the building. The den and second bedroom connect directly onto a good sized balcony with direct city & water views.
Inside is a made for a modernist design enthusiast. Unique features include: perfectly aligned travertine limestone flooring which is heated and cooled, over-height 9’ ceilings, shadow baseboards, gallery-style minimalist door trims, solid wood doors, hidden venting, and full floor-to-ceiling curtain-glass windows.
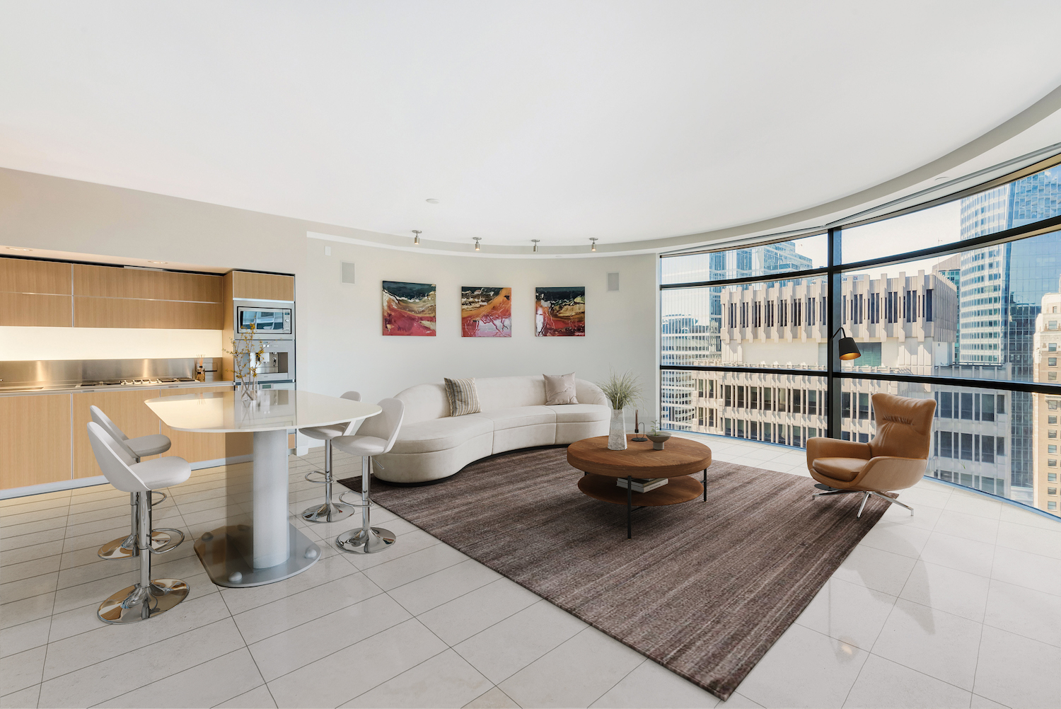
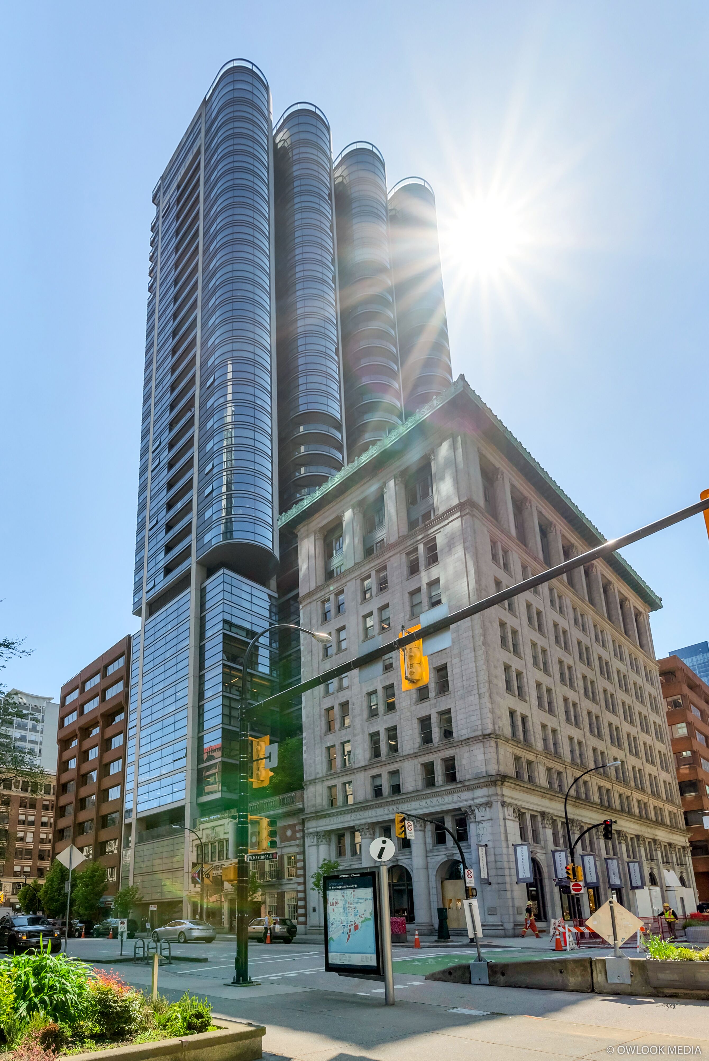
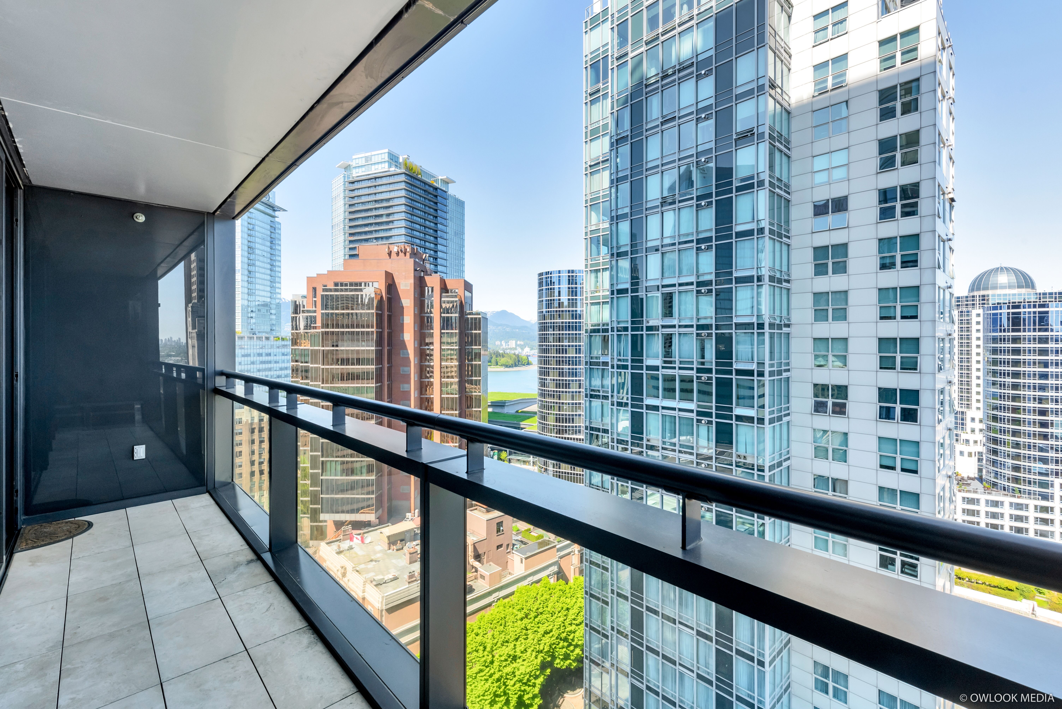
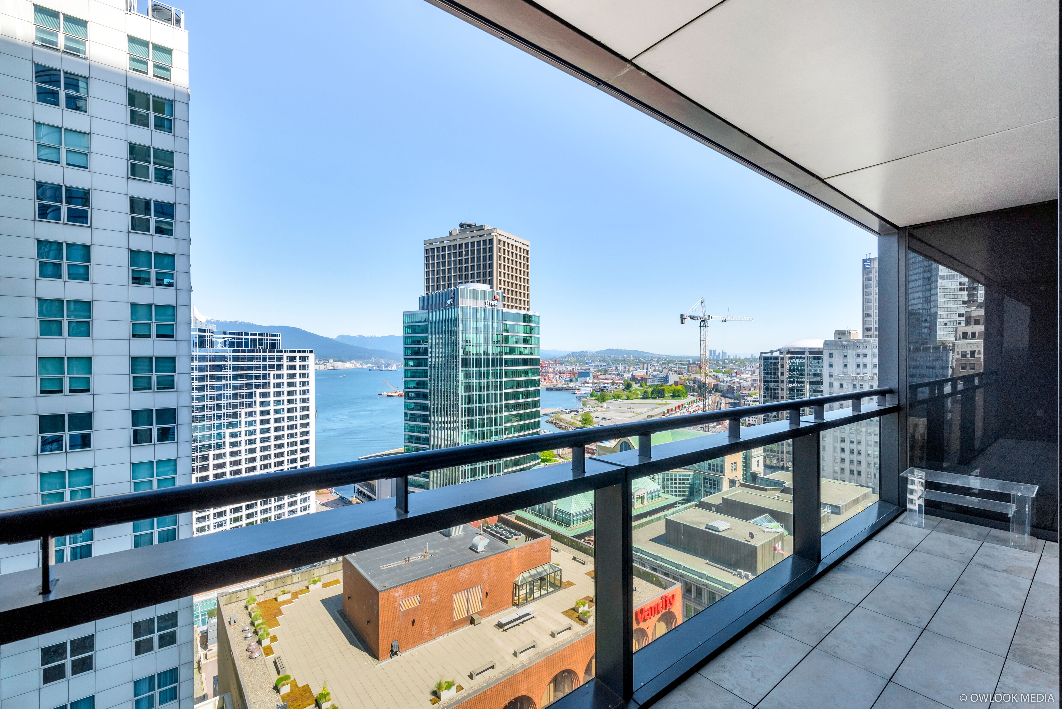
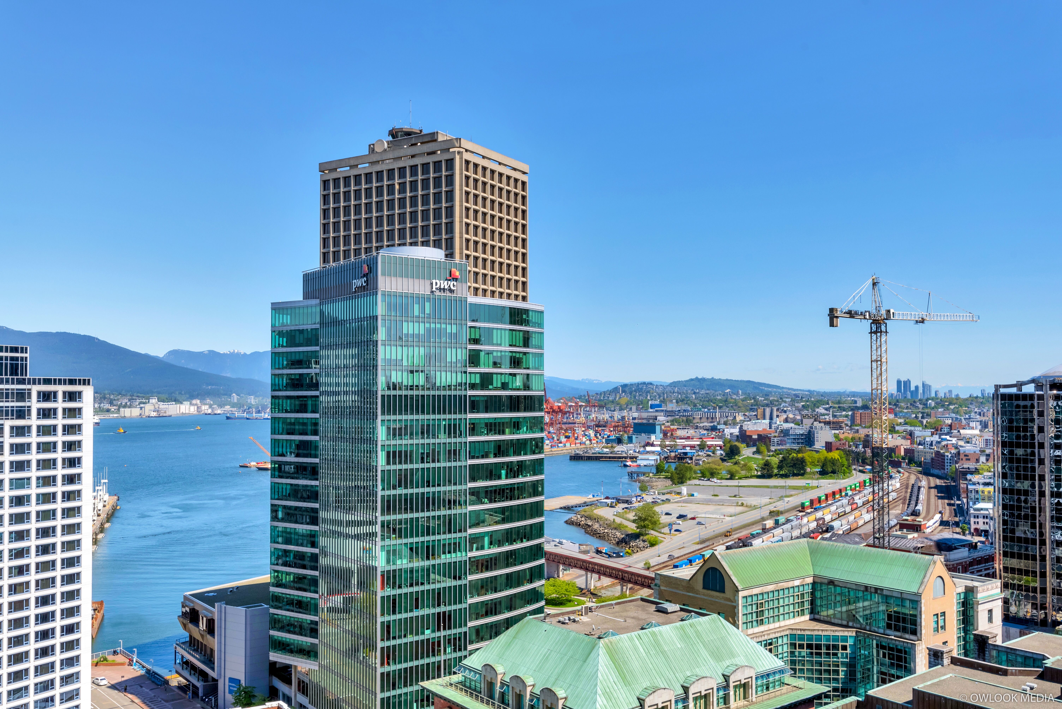
Luxury finishing touches include Italian designed Dada wood-grain kitchen matched with Gaggenau & Sub-zero appliances, and custom-built stainless steel counters with backlit backsplash and hidden power outlets. This home has modern spa-like bathrooms with backlit stone work, cladded in Travertine marble tiling, beautiful glass work and custom designed fixtures by Duravit, Hansgrohe and Dornbracht . Also included are fully integrated speakers. The bedrooms feature Italian built-in closets with automatic lighting. Located centrally near shopping, entertainment, and the seawall. This unique home must be viewed to fully appreciate, contact us today to own a piece of timeless design.
The building, “Jameson House ” was designed by world famous Foster and Partners Architects from the UK, and with highly quality construction by Bosa Properties. Recognized as one the most advanced-technologic luxury high-rise developments in Canada. Featuring beautiful curved concrete and glass exterior design, matched with seamless design themes from the lobby, elevators, to the interiors of each condominium. Also is a world-class auto-valet parking system.
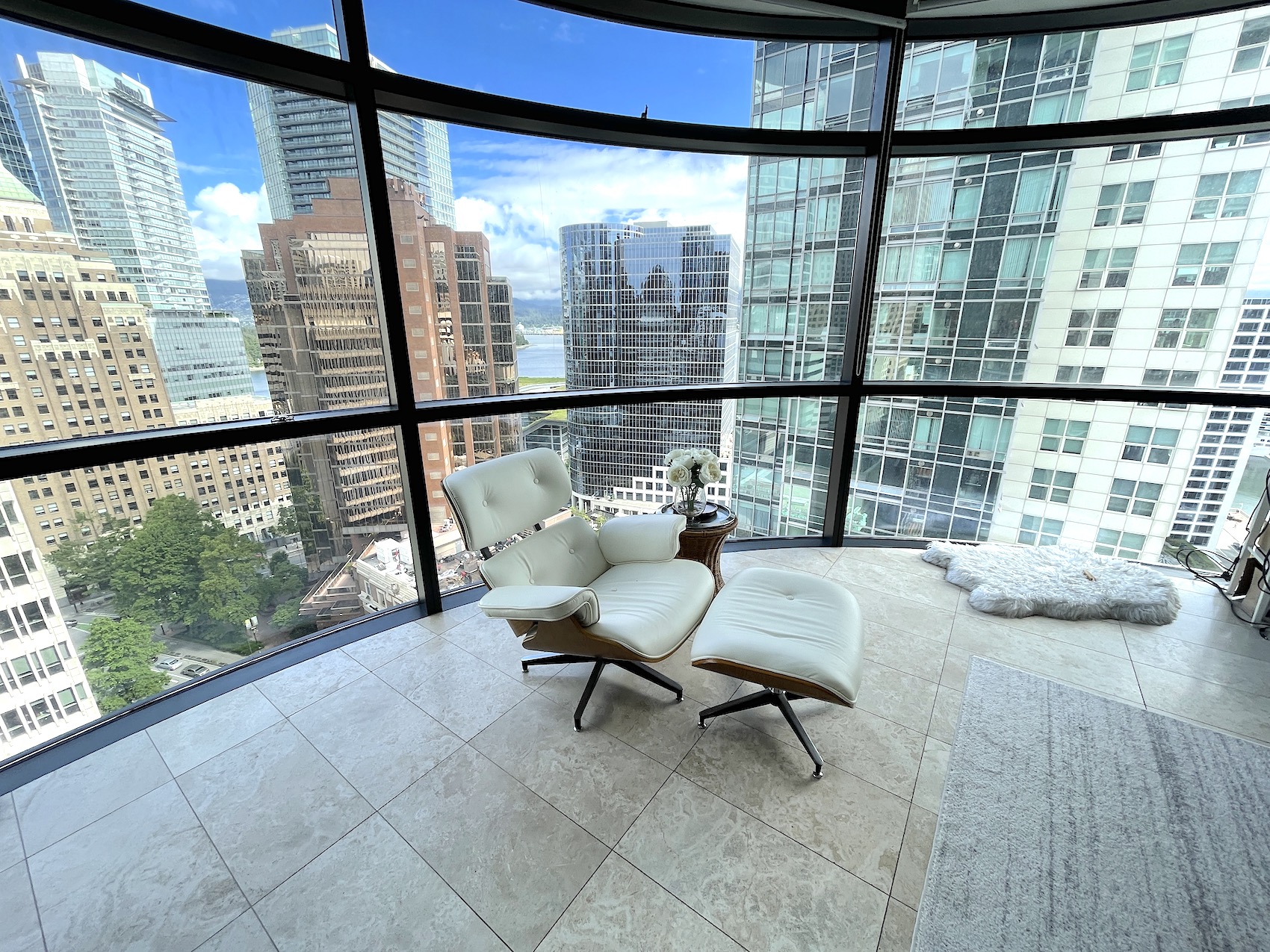
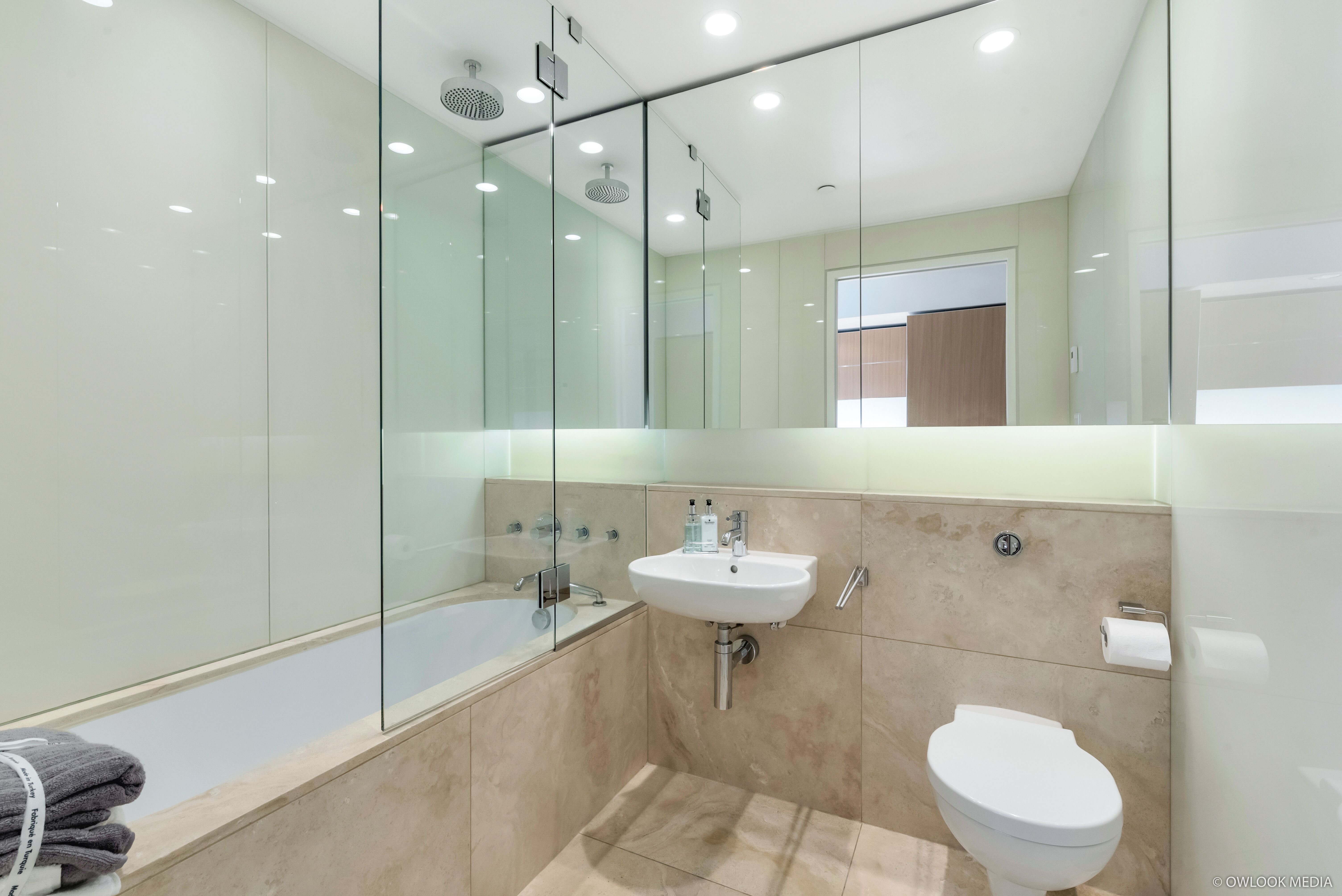
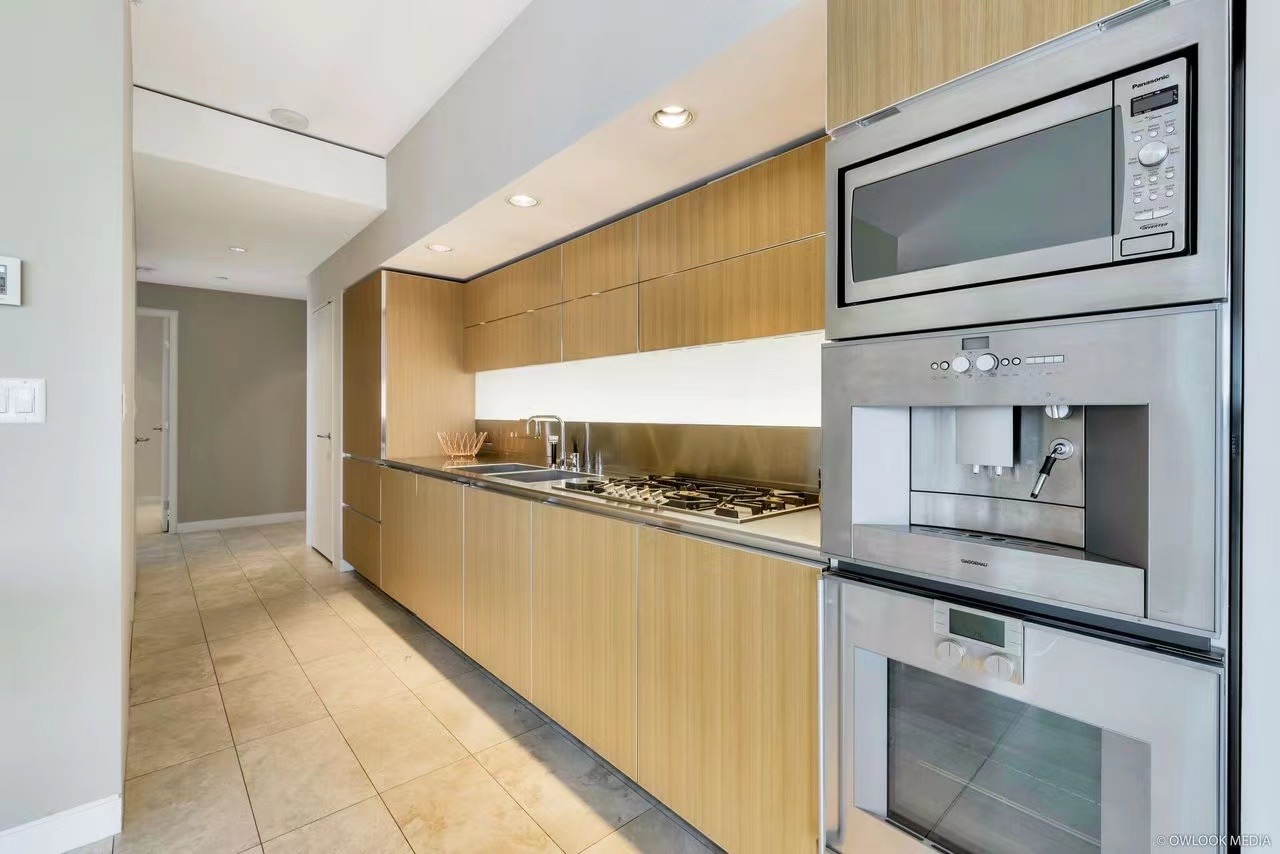
SEE MORE INFO: https://www.albrighton.ca/r2704129-1902-838-w-hastings-street
| Bedrooms: | 2 |
| Bathrooms: | 2 |
| Listing Type: | Apartment Unit |
| Sqft | 1,487 |
| Built: | 2011 |
| Mgt Fees: | $1,304 |
| Price: | $1,880,000 |
| Listed By: | RE/MAX Crest Realty |
| MLS: | R2704129 |
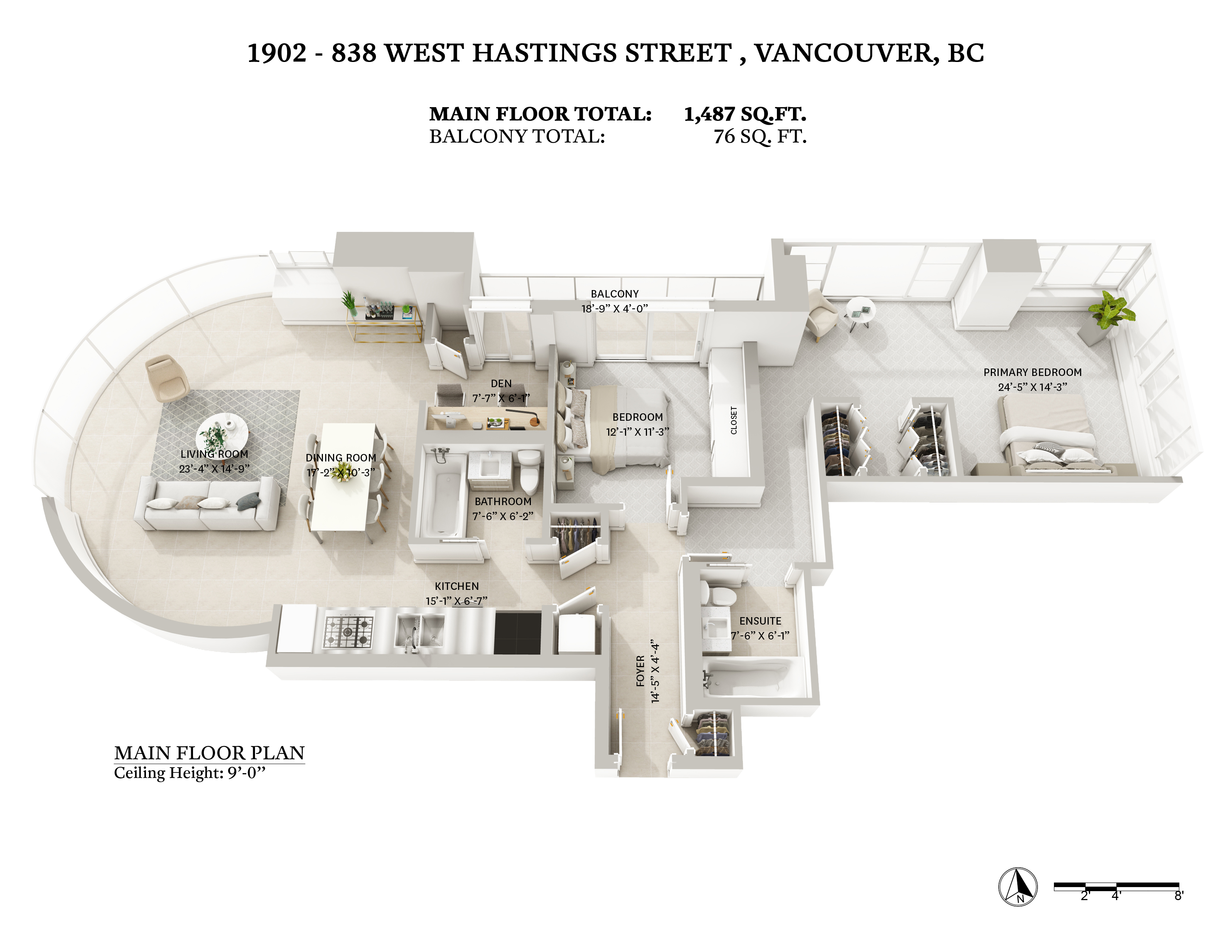
Jameson House - 838 W Hastings St - History, Our Past Sales & Information
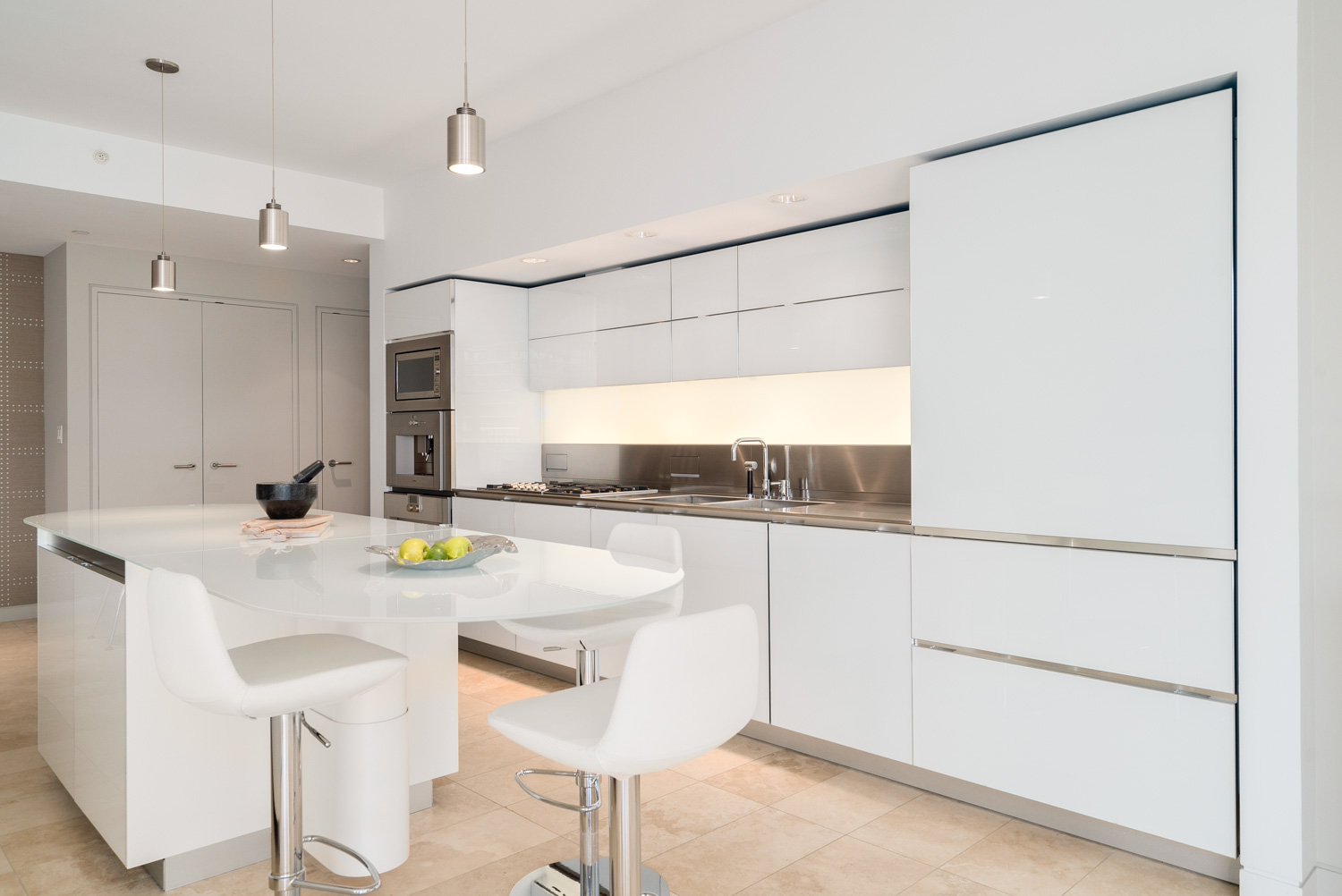
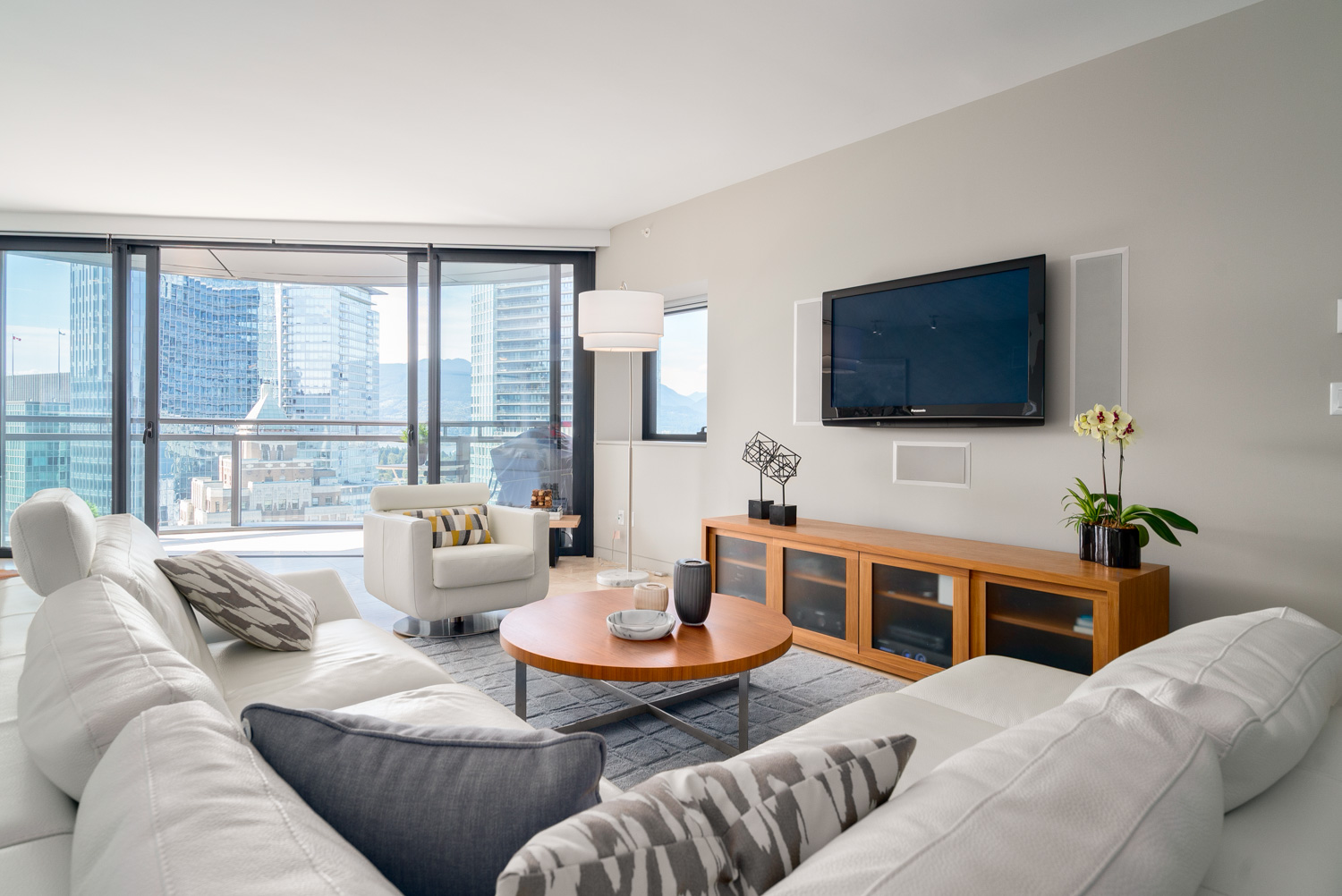





Jameson House was completed in 2011, its known as a boutique 138-residence modernist tower in Vancouver. This a contemporary 36 storey building designed by Foster and Partners. It features unique design with focuses on: green living & construction, functional seamless detailing, luxurious finishings, and cutting edge technology. The interiors are fitted with European fixtures, appliances, and unique design elements. The floors are radiant heated and cooled, and finished in Travertine Marble. The suites feature beautiful Dada Italian kitchens which are equipped with high-end Gaggeneu and Sub-Zero appliances. The attention to detail and design will impress an architectural savvy buyer. A few details that will catch your sight are: the grout lines on the tiled floors match the door frames, cabinet lines, and wall tiles. The seamless lines also continue outside onto the marble surfaced patios. There are no visible vents throughout the suite, there are small hidden gaps at the ceiling lines in very few spots. The design gives you sense of "peaceful space" and offer a different feel than any other Vancouver condominium. For minimalists and modernists, this can easily be considered home without compromise. The finished composition of form and function.
If you are looking to buy or sell and residence at The Jameson House, contact: Paul Albrighton at 604 315 55741
Paul's Past Building Sales
Sold by Albrighton, #2202 - 838 W Hasatings Street
Sold by Albrighton, #2301 - 838 W Hastings Street (2019)
Sold by Albrighton, #2002 - 838 W Hastings Street
Sold by Albrighton: 2101 - 838 W Hastings Street (2017)
Sold by Albrighton: #2706 - 838 W Hastings Street
Sold by Albrighton: #2101 - 838 W Hastings Street
Jameson House Parking Feature Video:
Previous Sold Listing by Paul Albrighton:
NEW LISTING | “JAMESON HOUSE”
2 bedrooms, 2 full bathrooms, den/office, cooled & heated flooring, 1 parking spot
Ultimate Futuristic Modern Condo with Water Views
1487 sq.ft. interior / 83 sq.ft. balcony
Offered at $1,880,000





"Jameson House", an architectural iconic building designed by renowned Foster & Partners architects, built by Bosa. One of Vancouver’s most unique modern luxury high-rise buildings. This unique 1487 sq.ft. layout offers 2 bedrooms, den or office area, 2 full bathrooms, plenty of closets and storage areas, and a spacious large entertaining area offering beautiful views of the Ocean, Stanley Park, and 180 degree city views. This suite occupies the entire North end of the building. The den and second bedroom connect directly onto a good sized balcony with direct city & water views.
Inside is a made for a modernist design enthusiast. Unique features include: perfectly aligned travertine limestone flooring which is heated and cooled, over-height 9’ ceilings, shadow baseboards, gallery-style minimalist door trims, solid wood doors, hidden venting, and full floor-to-ceiling curtain-glass windows.





Luxury finishing touches include Italian designed Dada wood-grain kitchen matched with Gaggenau & Sub-zero appliances, and custom-built stainless steel counters with backlit backsplash and hidden power outlets. This home has modern spa-like bathrooms with backlit stone work, cladded in Travertine marble tiling, beautiful glass work and custom designed fixtures by Duravit, Hansgrohe and Dornbracht . Also included are fully integrated speakers. The bedrooms feature Italian built-in closets with automatic lighting. Located centrally near shopping, entertainment, and the seawall. This unique home must be viewed to fully appreciate, contact us today to own a piece of timeless design.
The building, “Jameson House ” was designed by world famous Foster and Partners Architects from the UK, and with highly quality construction by Bosa Properties. Recognized as one the most advanced-technologic luxury high-rise developments in Canada. Featuring beautiful curved concrete and glass exterior design, matched with seamless design themes from the lobby, elevators, to the interiors of each condominium. Also is a world-class auto-valet parking system.



| Bedrooms: | 2 |
| Bathrooms: | 2 |
| Listing Type: | Apartment Unit |
| Sqft | 1,487 |
| Built: | 2011 |
| Mgt Fees: | $1,304 |
| Price: | $1,880,000 |
| Listed By: | RE/MAX Crest Realty |
| MLS: | R2704129 |
D
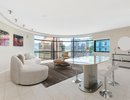 View my new listing for sale at 1902 - 838 W Hastings Street, Vancouver and currently listed at $1,880,000.
View my new listing for sale at 1902 - 838 W Hastings Street, Vancouver and currently listed at $1,880,000. 317 933 SEYMOUR STREET - R2703086
317 933 SEYMOUR STREET - R2703086 504 528 BEATTY STREET - R2702953
504 528 BEATTY STREET - R2702953 2101 999 SEYMOUR STREET - R2702239
2101 999 SEYMOUR STREET - R2702239 317 933 SEYMOUR STREET - R2702204
317 933 SEYMOUR STREET - R2702204 515 428 W 8TH AVENUE - R2702438
515 428 W 8TH AVENUE - R2702438 501 168 POWELL STREET - R2701542
501 168 POWELL STREET - R2701542 319 933 SEYMOUR STREET - R2701893
319 933 SEYMOUR STREET - R2701893 304 228 E 4TH AVENUE - R2702006
304 228 E 4TH AVENUE - R2702006 604 2770 SOPHIA STREET - R2701869
604 2770 SOPHIA STREET - R2701869JUST SOLD | 32ND FLOOR YALETOWN SUB-PENTHOUSE | 2 BEDS, 2 BATHS & PRIVATE GARAGE
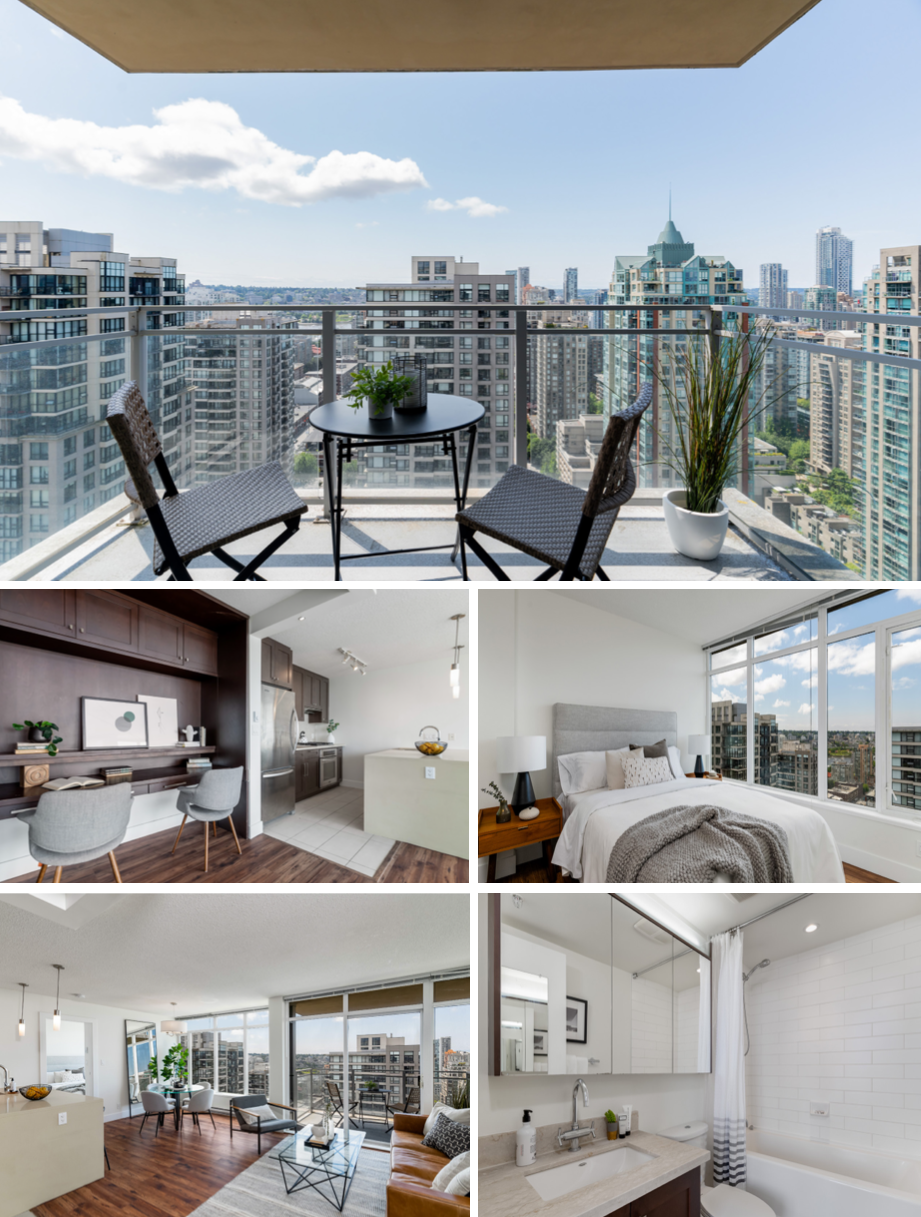
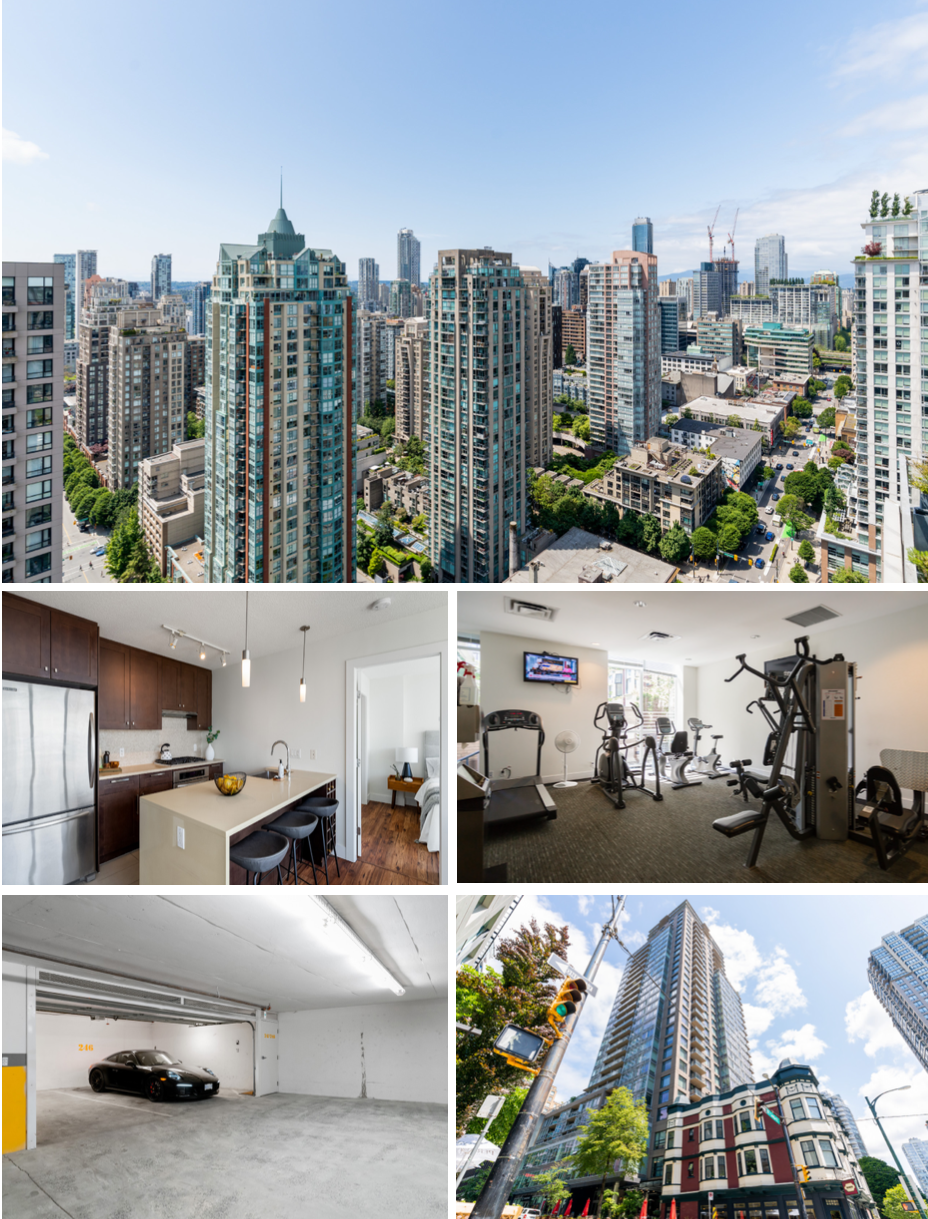
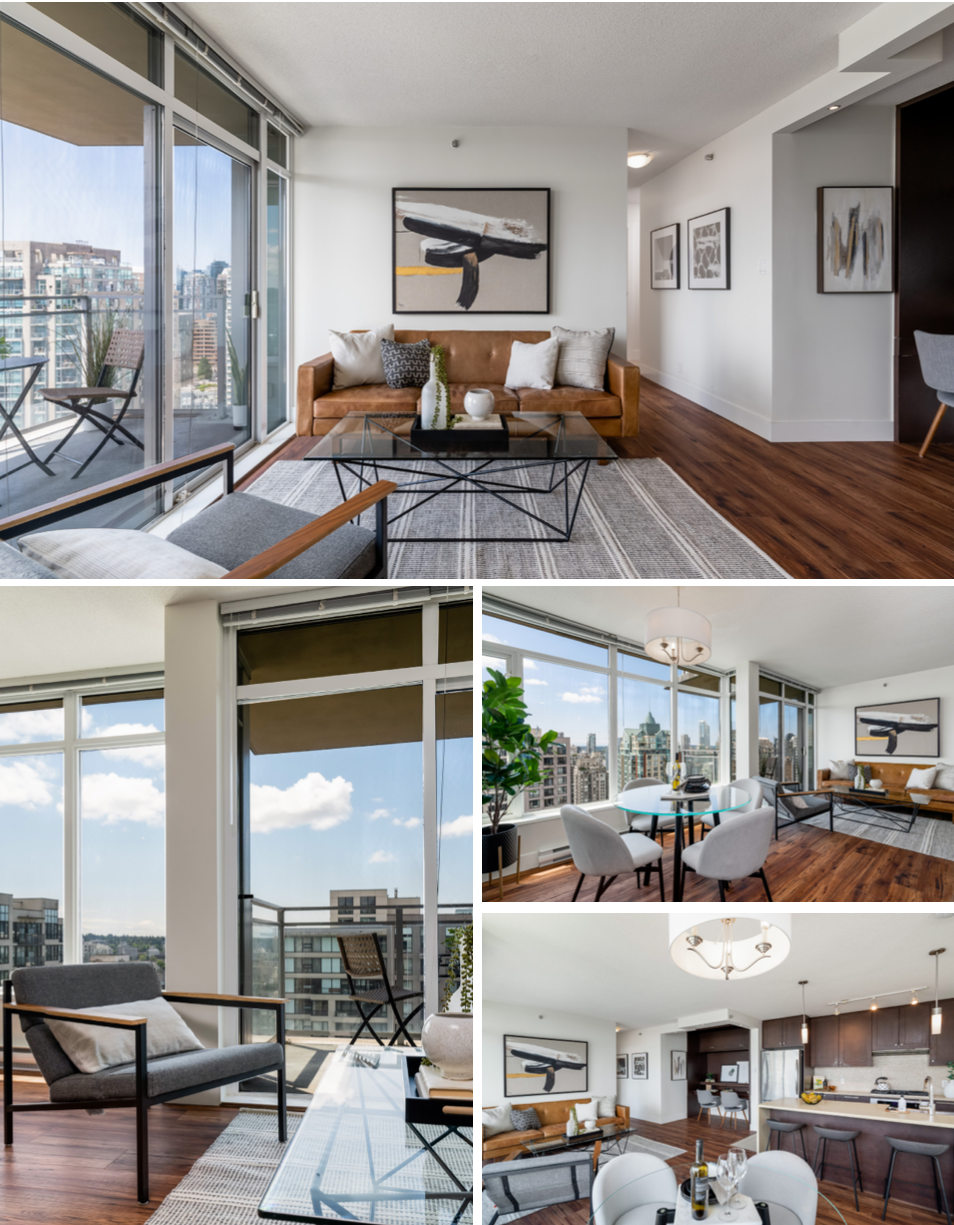
View my new listing for sale SOLD at 3201 - 888 Homer Street, Vancouver and currently listed at $1,138,000.SOLD
Fantastic Sub-Penthouse unit at “The Beasley” by Amacon, developed in 2011 and located in Yaletown. Fabulous expansive city & some water views and a functional & customized open concept layout featuring floor-to-ceiling windows, bedrooms at opposite ends for privacy and a modern kitchen with stainless steel Kitchen Aid appliances and a gas cooktop. 2 bedrooms & 2 full bathrooms, master bedroom has a large walk-in closet. The living area has a custom mill work office nook. Upgraded flooring throughout. Below is a 2-car private garage and a large storage locker. Well equipped building with 3-elevators, full time concierge, gym, lounge and common area patio. Rentals and pets permitted. Steps from Robson Street shopping district and short stroll to transit stations or the seawall.
 201 2556 E HASTINGS STREET - R2701341
201 2556 E HASTINGS STREET - R2701341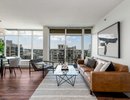 I have just recently sold this listing at 3201 - 888 Homer Street, Vancouver.
I have just recently sold this listing at 3201 - 888 Homer Street, Vancouver.
 220 237 E 4TH AVENUE - R2700035
220 237 E 4TH AVENUE - R2700035 4-11 550 BEATTY STREET - R2700018
4-11 550 BEATTY STREET - R2700018NEW LISTING | MODERN MINIMALIST LOFT | YALETOWN | TRIBECA LOFTS
View my new listing for sale at 412 - 988 Richards Street, Vancouver and currently listed at $1,299,000.
NEW PRICE. Modern & bright extra-wide 1017 sq.ft. unique loft in Yaletown. A rarely available two level layout with 17'3" high ceilings and full double height windows. This 2 bedroom, 2 bathroom architectural home has been modernized for ultimate style and function. Featuring a re-configured layout, high-quality wide-plank oak flooring throughout, upgraded European kitchen with beautiful Carrara marble counters and matching backsplash, stainless steel appliances including a gas cooktop from Bosch, Blanco faucet, and plenty of storage. The main floor has an open layout, central gas fireplace, balcony, and faces a private, green quiet courtyard. There is a 3-pc bathroom, 2nd bedroom space with glass door & walk-in closet. Upstairs is a large master suite, with 2 custom closets and a full bathroom. “Tribeca Lofts” is a centrally located boutique 53-unit development in the heart of Yaletown near parks and shops. 1 parking stall and 1 locker underground. Pets and rentals allowed with restrictions. A designer home made the design conscious buyer.
| Bedrooms: | 2 |
| Bathrooms: | 2 |
| Listing Type: | Apartment Unit |
| Sqft | 1,017 |
| Built: | 2006 |
| Mgt Fees: | $697 |
| Price: | $1,299,000 |
| Listed By: | RE/MAX Crest Realty |
| MLS: | R2698085 |
 523 256 E 2ND AVENUE - R2699318
523 256 E 2ND AVENUE - R2699318 906 2770 SOPHIA STREET - R2699432
906 2770 SOPHIA STREET - R2699432 505 12 WATER STREET - R2699516
505 12 WATER STREET - R2699516 703 55 ALEXANDER STREET - R2699276
703 55 ALEXANDER STREET - R2699276
 304 272 E 4TH AVENUE - R2698457
304 272 E 4TH AVENUE - R2698457 2403 1238 RICHARDS STREET - R2698301
2403 1238 RICHARDS STREET - R2698301 901 718 MAIN STREET - R2698031
901 718 MAIN STREET - R2698031 205 2556 E HASTINGS STREET - R2698108
205 2556 E HASTINGS STREET - R2698108 601 168 POWELL STREET - R2697897
601 168 POWELL STREET - R2697897 412 988 RICHARDS STREET - R2698085
412 988 RICHARDS STREET - R2698085 319 328 E 11TH AVENUE - R2697070
319 328 E 11TH AVENUE - R2697070 517 428 W 8TH AVENUE - R2697220
517 428 W 8TH AVENUE - R2697220 513 1540 W 2ND AVENUE - R2697045
513 1540 W 2ND AVENUE - R2697045 View my new listing for sale at 412 - 988 Richards Street, Vancouver and currently listed at $1,299,000.
View my new listing for sale at 412 - 988 Richards Street, Vancouver and currently listed at $1,299,000. 1504 999 SEYMOUR STREET - R2696729
1504 999 SEYMOUR STREET - R2696729 306 2055 YUKON STREET - R2696463
306 2055 YUKON STREET - R2696463 I have just recently sold this listing at 2807 - 1480 Howe Street, Vancouver.
I have just recently sold this listing at 2807 - 1480 Howe Street, Vancouver. 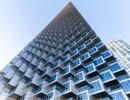 I have just recently sold this listing at 2811 - 1480 Howe Street, Vancouver.
I have just recently sold this listing at 2811 - 1480 Howe Street, Vancouver.  426 289 ALEXANDER STREET - R2696055
426 289 ALEXANDER STREET - R2696055 401 205 E 10TH AVENUE - R2695590
401 205 E 10TH AVENUE - R2695590 PH503 310 WATER STREET - R2695945
PH503 310 WATER STREET - R2695945OUR LATEST CONDO SALE IN YALETOWN WAS
FEATURED IN THE GLOBE AND MAIL NEWS
________________
Nicely updated modern condo at 901 - 189 Davie Street, "Aquarius III" sold quickly for a great price.
From the article: “Inventory in late March for condos had increased with more options for buyers becoming available,” Mr. Albrighton said. “Also, the increased interest rates have slowed some buyer decisions.”
STUNNING ARCHITECTURAL PENTHOUSE LOFT IN GASTOWN
PRIVATE ROOFTOP DECK, SOARING CEIILNGS, BRICKS N' BEAMS
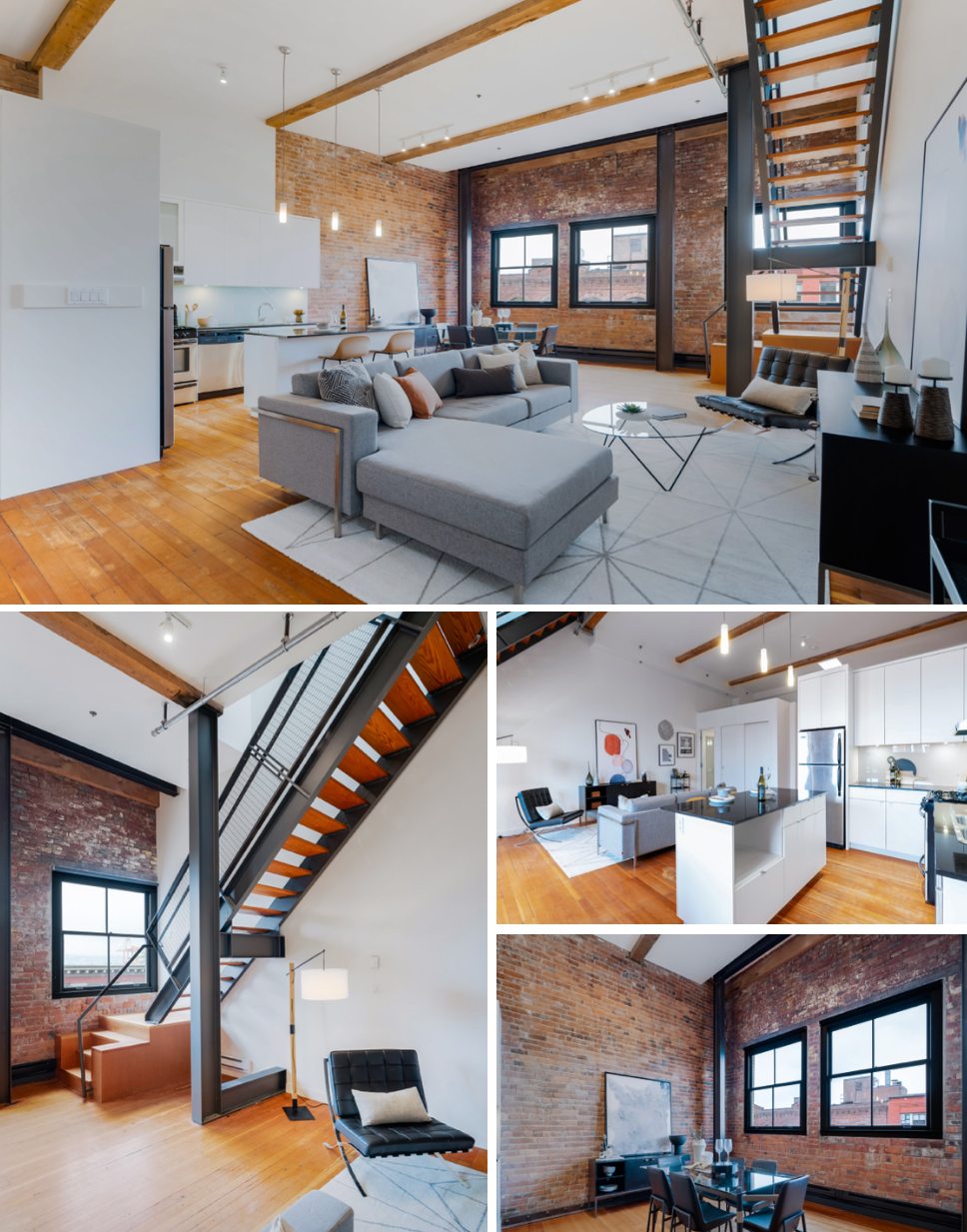
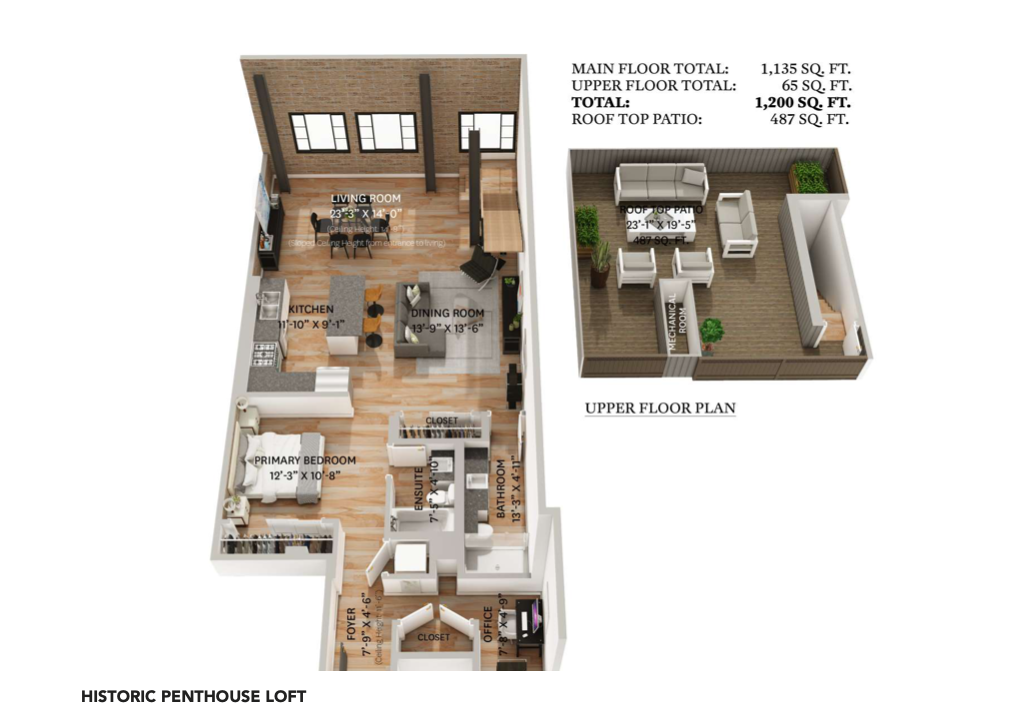
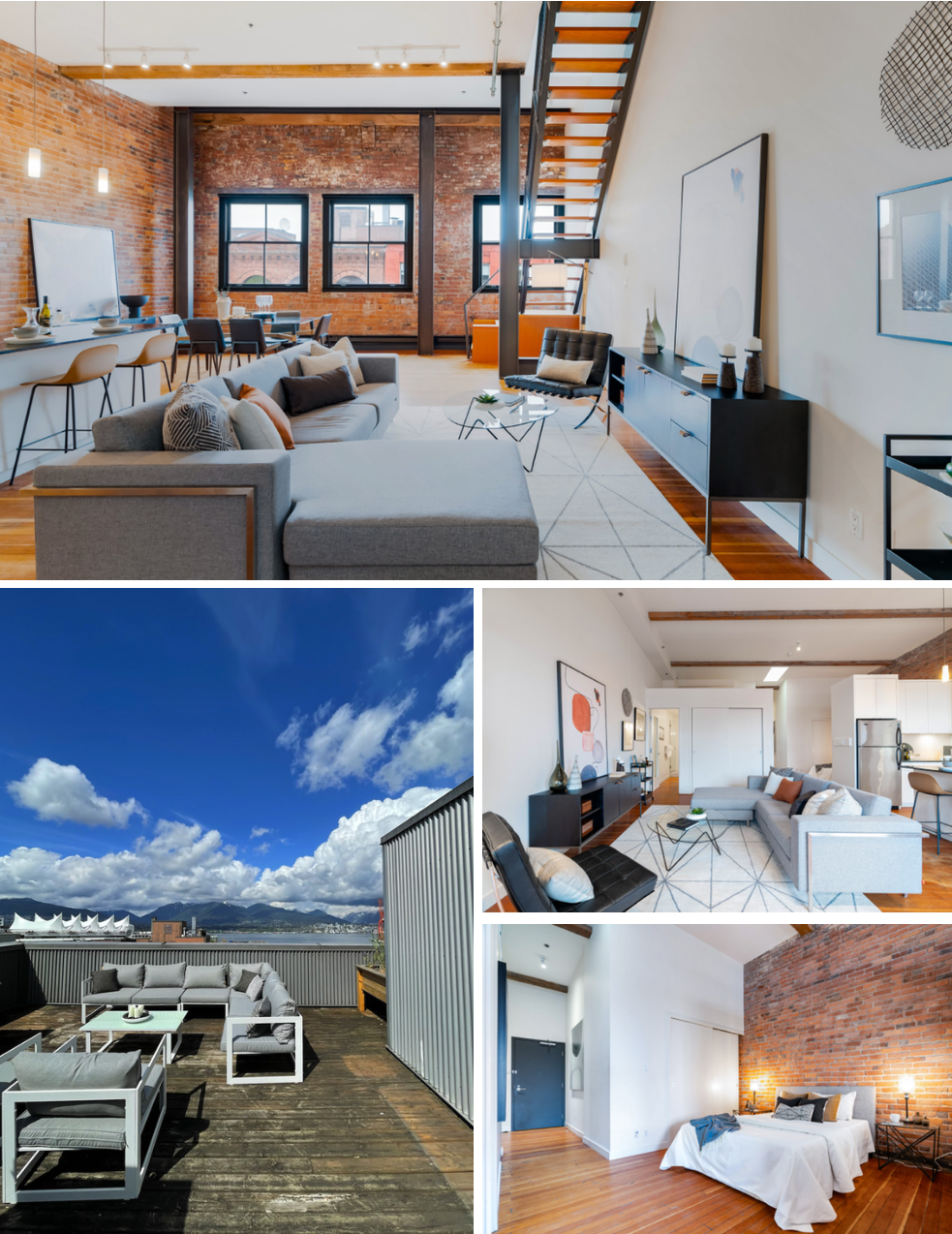
NEW PRICE. Bricks, beams, stunning rooftop and water views at this unique architectural Penthouse Loft. Larger interior space spanning 1200 sq.ft. and ultra high 14’8” ceilings. Beautiful old-world elements have been restored including tall double-sash windows, brick walls, fir wood floors, and original sandblasted timber beams. Above is a private 487 sq.ft. rooftop patio with scenic ocean and city skyline views. Inside is an open concept design 1 + bed office (room for 2nd bedroom addition), 2 full bathrooms, large living area, and plenty of large closets. Well maintained heritage gem of a building developed by historic specialist developer “Salient” in 2003. A block away from central Downtown Vancouver and major transit Skytrain hub, Waterfront Station. Highly detailed building with a storage locker below, parking can be rented nearby.
“The Taylor Building” in Gastown, Vancouver is heritage conversion loft building situated right in the heart of Gastown and across from the famous Steam Clock. Converted in 2003 by Salient Developments - A well recognized heritage retention and development firm. It is a 1911 heritage conversion building featuring its original heavy timer beams which have been sandblasted, along with reinforced concrete & steel braces providing a perfectly sound and solid construction. Exposed brick walls and refinished original fir floors, restored windows, textured concrete and high ceilings create an atmosphere rarely found in a conventional dwelling. A perfect blend of character and clean lines in a high quality boutique 22-unit building.
| Bedroom: | 1 |
| Bathrooms: | 2 |
| Listing Type: | Apartment |
| Sq.ft. | 1,200 |
| Built: | 2003 |
| Mgt Fees: | $613 |
| Price: | $1,270,000 |
| Listed By: | RE/MAX Crest Realty |
| MLS: | R2695945 |
 504 27 ALEXANDER STREET - R2695174
504 27 ALEXANDER STREET - R2695174 PH2 36 WATER STREET - R2695383
PH2 36 WATER STREET - R2695383 PH6 1178 HAMILTON STREET - R2695425
PH6 1178 HAMILTON STREET - R2695425 View my new listing for sale SOLD at PH503 - 310 Water Street, Vancouver and currently listed at $1,270,000.SOLD
View my new listing for sale SOLD at PH503 - 310 Water Street, Vancouver and currently listed at $1,270,000.SOLD 106 22 E CORDOVA STREET - R2694730
106 22 E CORDOVA STREET - R2694730 510 1216 HOMER STREET - R2694614
510 1216 HOMER STREET - R2694614 309 1 E CORDOVA STREET - R2694849
309 1 E CORDOVA STREET - R2694849 405 933 SEYMOUR STREET - R2694649
405 933 SEYMOUR STREET - R2694649 302 1238 HOMER STREET - R2694507
302 1238 HOMER STREET - R2694507 309 2515 ONTARIO STREET - R2694543
309 2515 ONTARIO STREET - R2694543 PH602 1168 RICHARDS STREET - R2694831
PH602 1168 RICHARDS STREET - R2694831