 # 215 2556 E HASTINGS ST - V1137019
# 215 2556 E HASTINGS ST - V1137019• $414,900
• 0 bed, 1 bath
• 722 Sq.Ft.
Listed by RE/MAX All Points Realty Grp.
 # 215 2556 E HASTINGS ST - V1137019
# 215 2556 E HASTINGS ST - V1137019 # 1009 1238 SEYMOUR ST - V1136778
# 1009 1238 SEYMOUR ST - V1136778 # 209 2525 QUEBEC ST - V1136644
# 209 2525 QUEBEC ST - V1136644 # 8 2156 W 12TH AV - V1136433
# 8 2156 W 12TH AV - V1136433 # PH602 1180 HOMER ST - V1136530
# PH602 1180 HOMER ST - V1136530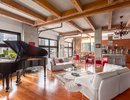 View my new listing for sale SOLD at #602-1180 Homer St, Vancouver and currently listed at $4,468,000.SOLD
View my new listing for sale SOLD at #602-1180 Homer St, Vancouver and currently listed at $4,468,000.SOLD # PH6 869 BEATTY ST - V1135864
# PH6 869 BEATTY ST - V1135864 # 212 256 E 2ND AV - V1135779
# 212 256 E 2ND AV - V1135779 # 302 1230 HAMILTON ST - V1135810
# 302 1230 HAMILTON ST - V1135810 I have just recently sold this listing at #501-1168 Richards, Vancouver.
I have just recently sold this listing at #501-1168 Richards, Vancouver. 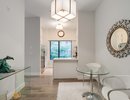 I have just recently sold this listing at # 101 2228 MARSTRAND AV, Vancouver.
I have just recently sold this listing at # 101 2228 MARSTRAND AV, Vancouver.  # 302 27 ALEXANDER ST - V1135237
# 302 27 ALEXANDER ST - V1135237 # 501 1168 RICHARDS ST - V1135102
# 501 1168 RICHARDS ST - V1135102 View my new listing for sale SOLD at #501-1168 Richards, Vancouver and currently listed at $1,398,000.SOLD
View my new listing for sale SOLD at #501-1168 Richards, Vancouver and currently listed at $1,398,000.SOLD # 808 2770 SOPHIA ST - V1135052
# 808 2770 SOPHIA ST - V1135052 # 1103 999 SEYMOUR ST - V1135047
# 1103 999 SEYMOUR ST - V1135047 # 206 518 BEATTY ST - V1134863
# 206 518 BEATTY ST - V1134863 # 903 33 W PENDER ST - V1134829
# 903 33 W PENDER ST - V1134829 View my new listing for sale SOLD at # 101 2228 MARSTRAND AV, Vancouver and currently listed at $529,000.SOLD
View my new listing for sale SOLD at # 101 2228 MARSTRAND AV, Vancouver and currently listed at $529,000.SOLD # 214 1238 SEYMOUR ST - V1134126
# 214 1238 SEYMOUR ST - V1134126 # 1204 999 SEYMOUR ST - V1134158
# 1204 999 SEYMOUR ST - V1134158 # 219 2001 WALL ST - V1133942
# 219 2001 WALL ST - V1133942 # 408 272 E 4TH AV - V1133891
# 408 272 E 4TH AV - V1133891 # 105 272 E 4TH AV - V1133764
# 105 272 E 4TH AV - V1133764 I have just recently sold this listing at # 407 12 WATER ST, Vancouver.
I have just recently sold this listing at # 407 12 WATER ST, Vancouver.  # 1206 999 SEYMOUR ST - V1133358
# 1206 999 SEYMOUR ST - V1133358 # 806 168 POWELL ST - V1133294
# 806 168 POWELL ST - V1133294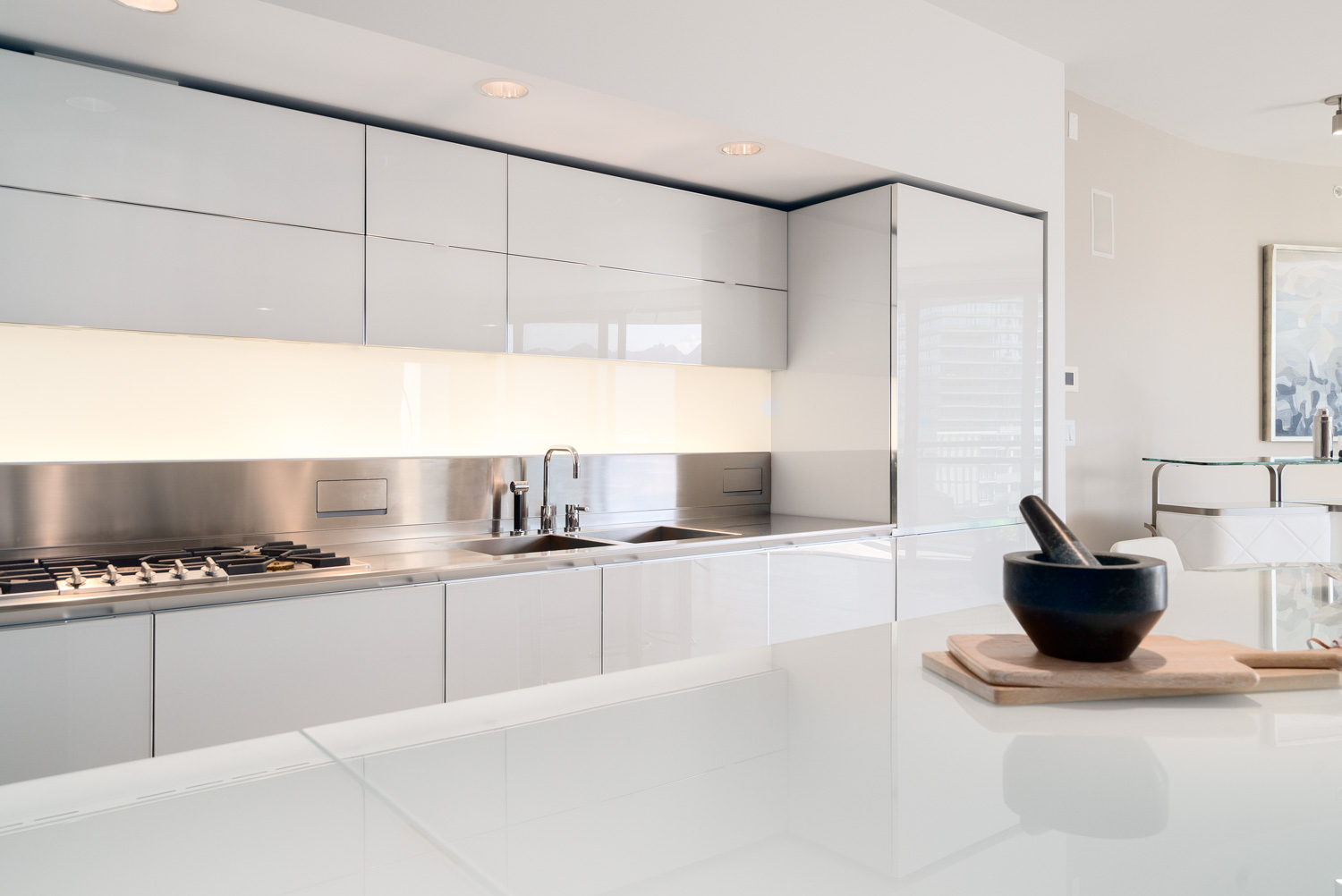
Above: Modern Italian kitchen by Dada Cucina
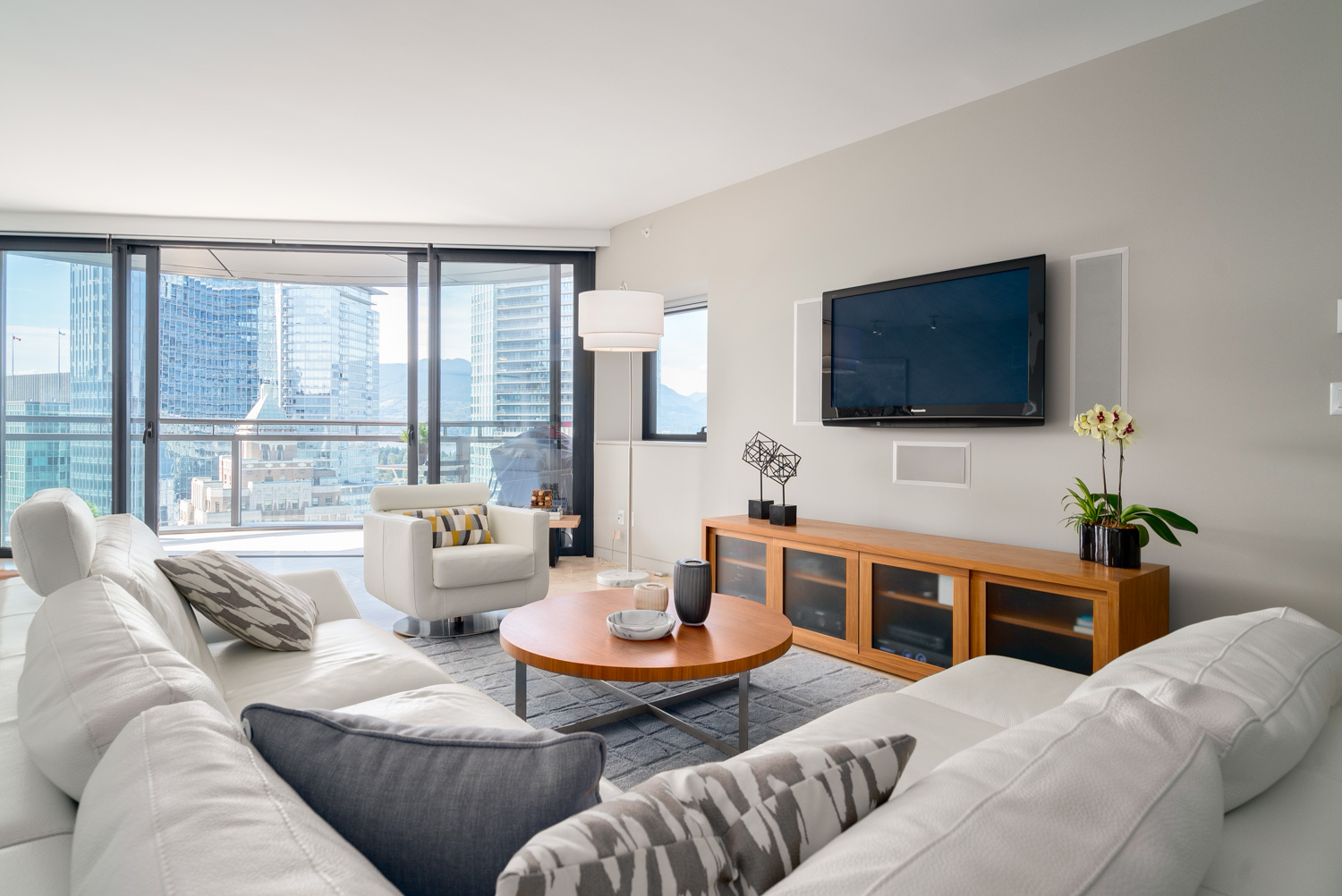
Above: Beautiful living area connecting to balcony, included is a surround sound system with built-in Subs/Speakers
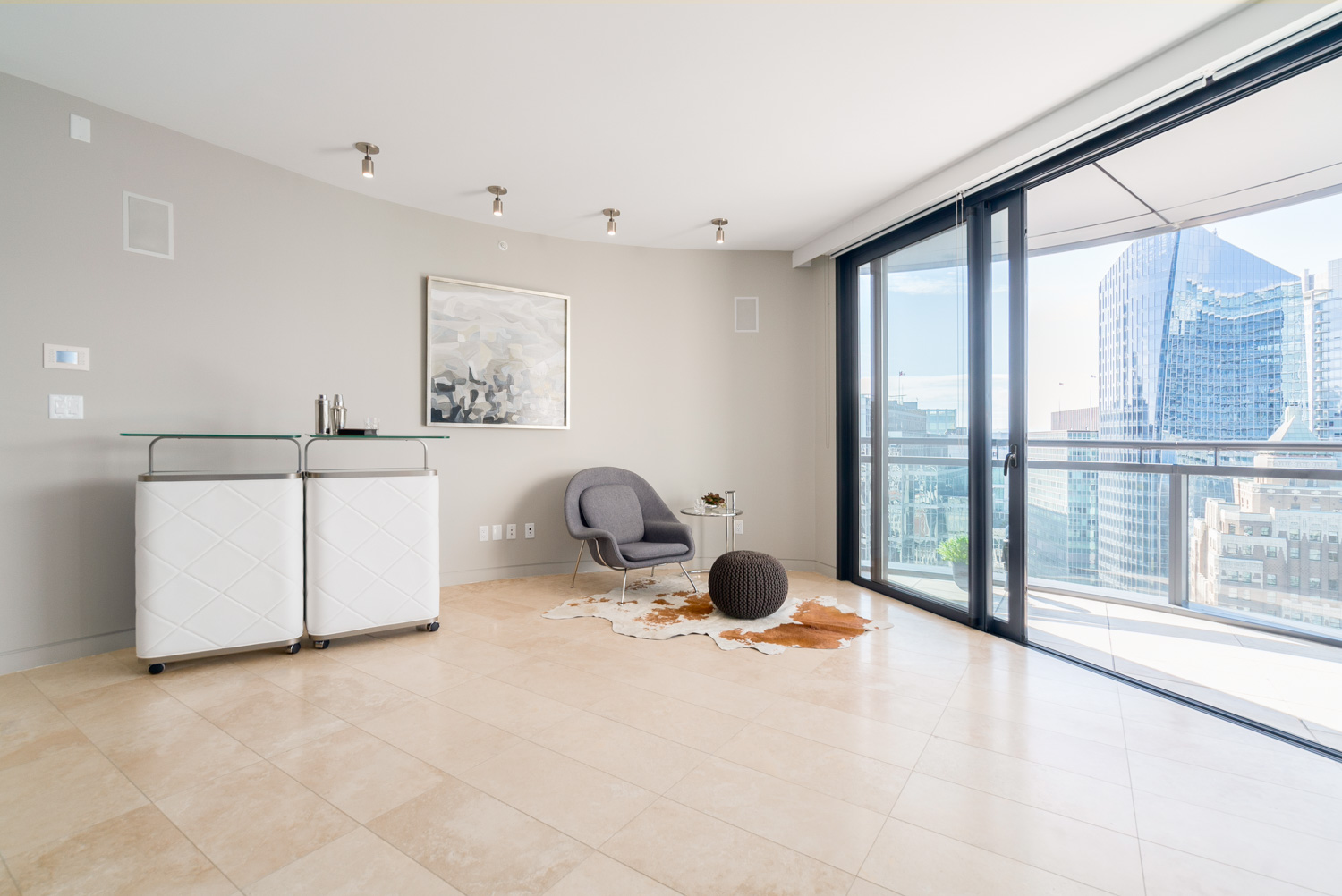
Above: Large Den/Bar area of living room at Jameson House featured with Classical Womb Chair. Unique features included full sliding patio doors and travertine marble floors
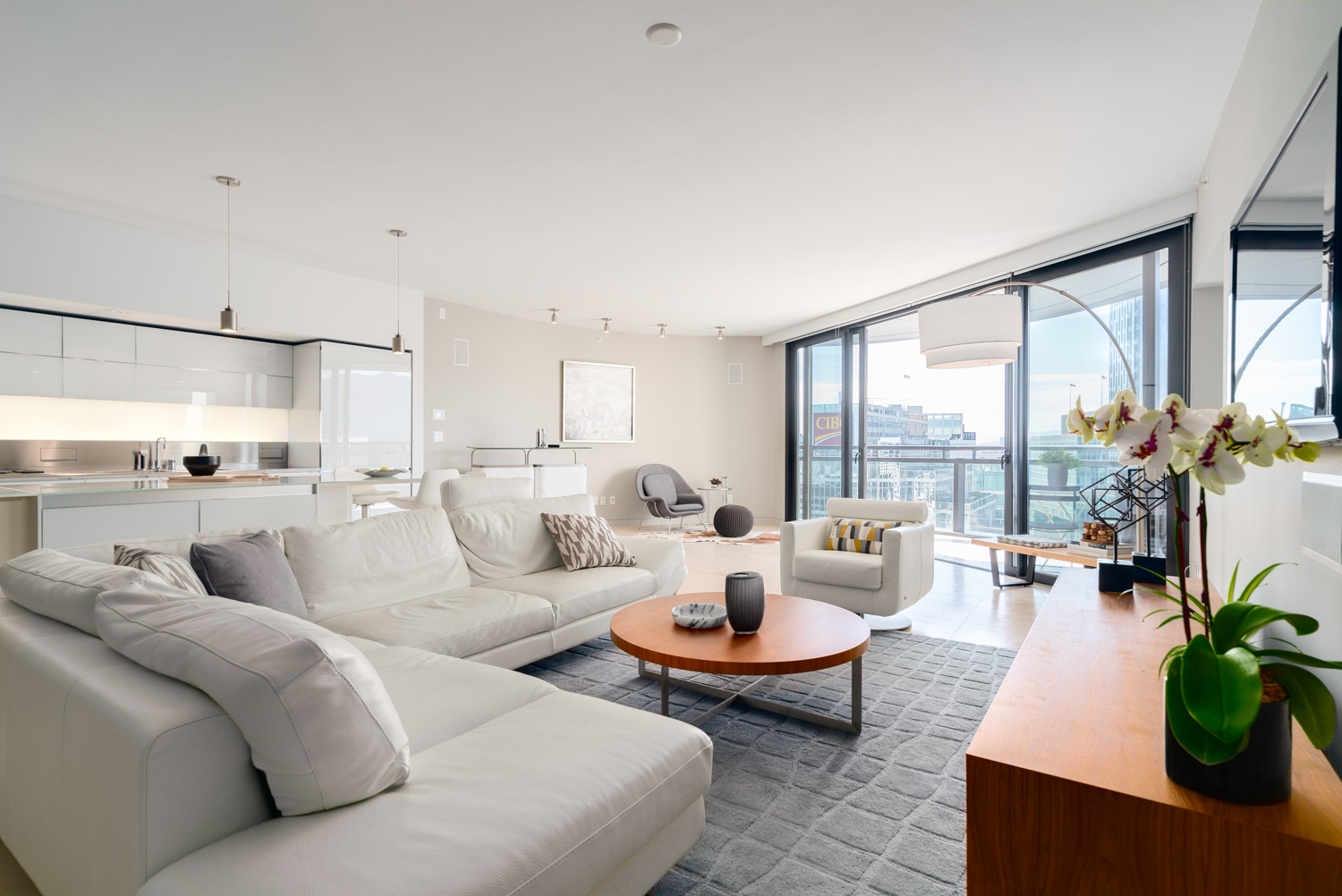
Above: Perfectly large living room compliments modern Italian Furniture, and accents of warm wood surfaces
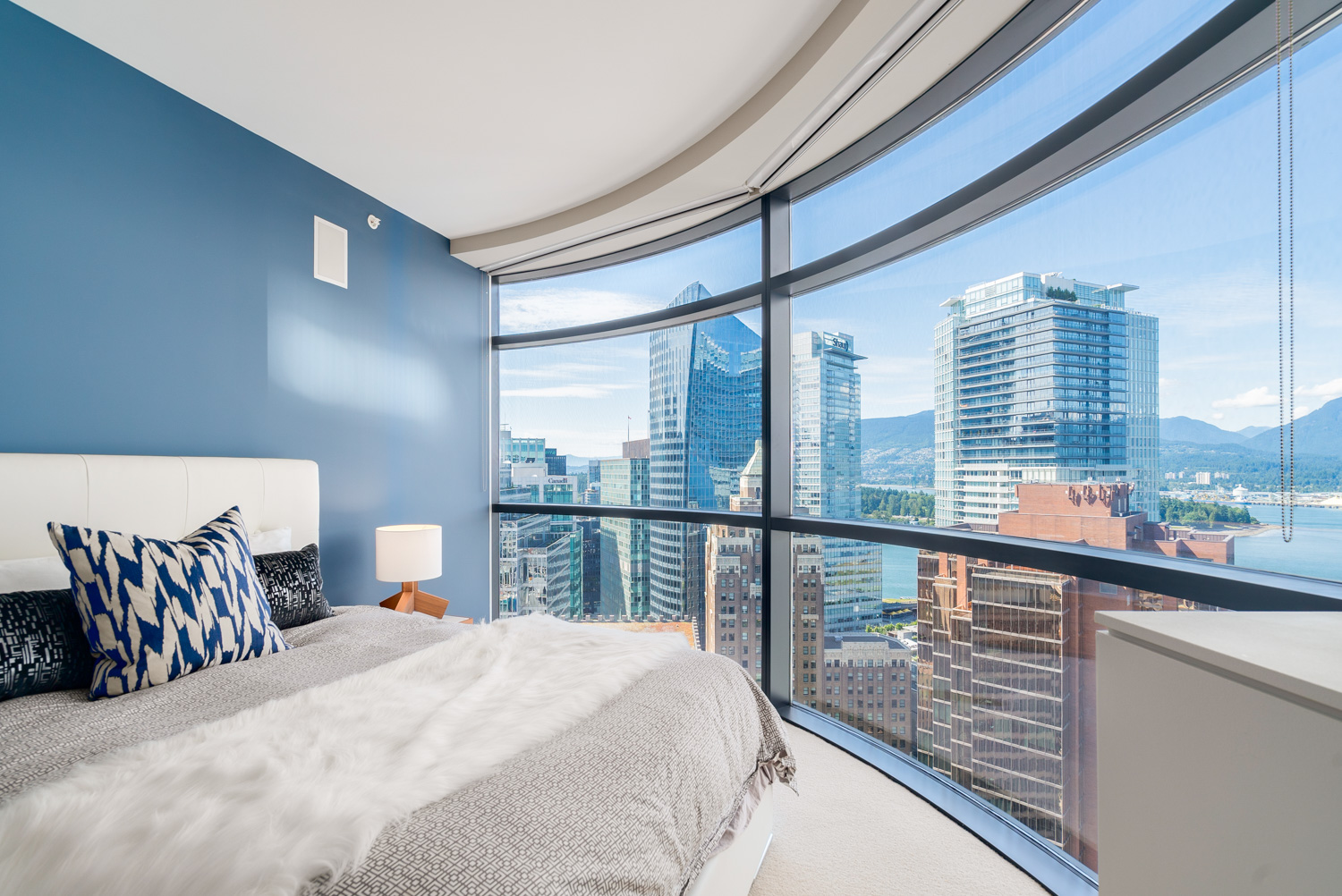
Above: Ultimate style and modern curved architecture in the master suite, exposing the expansive views of the City, Ocean, Stanley Park and Mountains
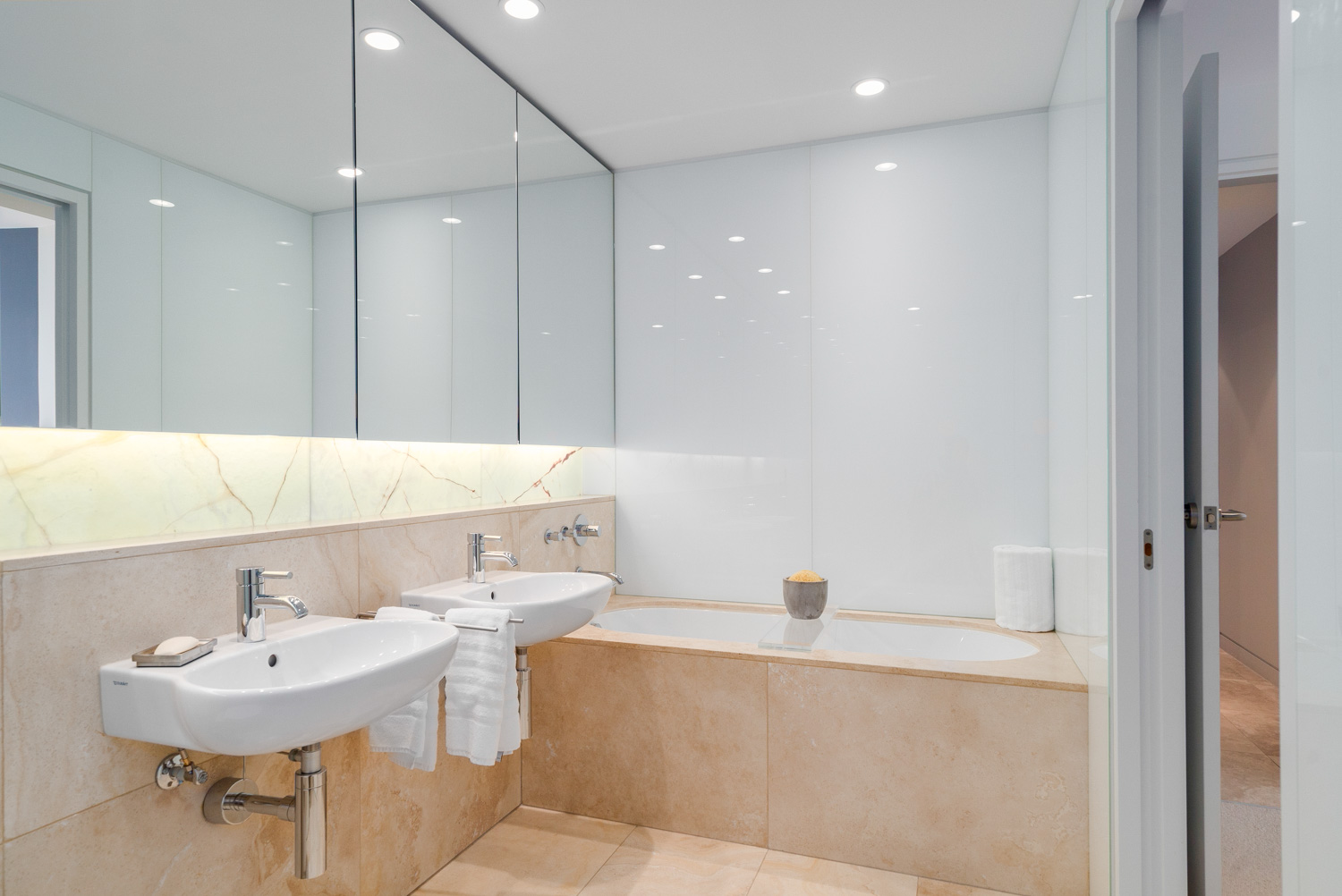
Above: Ultra Modernist Bathroom with Marble Surfaces and back-lit Onyk Stone back splash, topped off with Glass tiles on the wall and floating style mirrors and fixtures
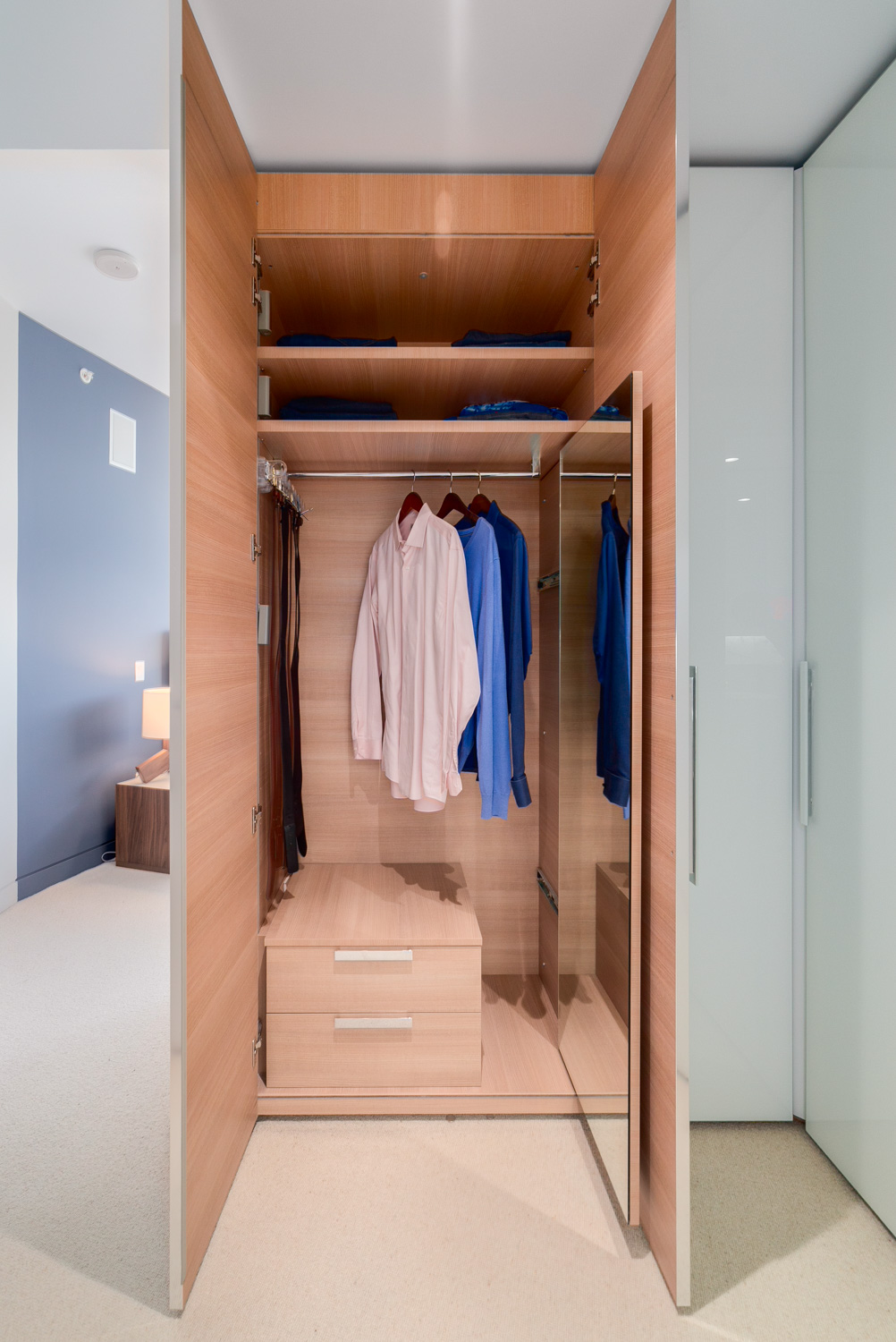
Above: Luxury are in all the details, even the auto-light closet areas lined in wood grain and custom built by Ital-Interiors
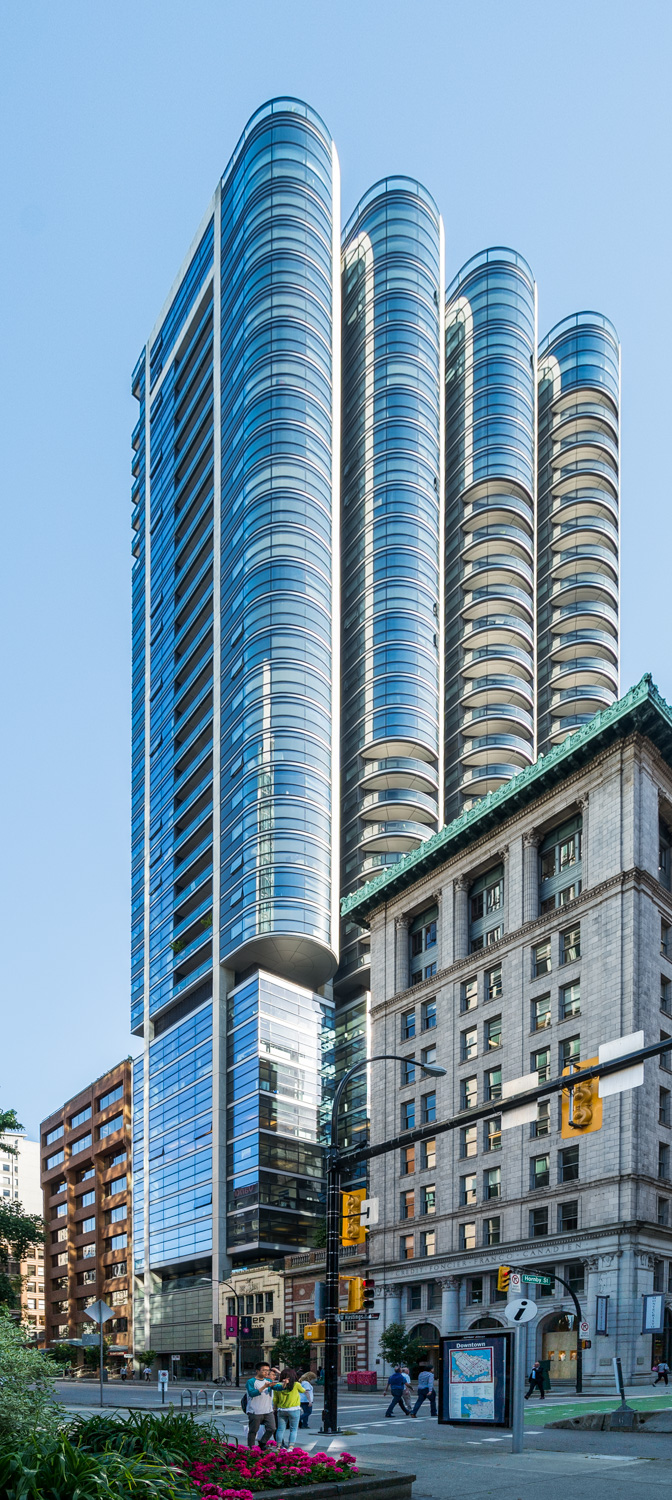
Above: Timeless modern styling and impressive engineering were combined when the exterior of Jameson House was formed
Listing Description:
Welcome to the “Jameson House”, an architectural iconic building designed by renowned Foster and Partners architects from the UK, and constructed by Bosa. Recognized amongst the most advanced-technologic luxury high-rise developments in Vancouver. Featuring beautiful curved concrete and glass exterior design, matched with seamless design themes from the lobby, elevators to the interiors of each home. Also is a world-class auto-valet parking system.
This special 1753 sq.ft. floor plan offers 2 bedrooms, 2 bathrooms, den, storage an extra large living / great room area which connects through large sliding doors onto a curved balcony, with ideal views of The North Shore Mountains, Ocean, Stanley Park and some of Downtown most unique buildings.
Inside is a delight for a design savvy buyer: with perfectly aligned travertine limestone flooring which is heated and cooled, over-height ceilings, shadow baseboards, gallery style minimalist door trims, solid wood doors, hidden venting, and full height curtain-glass windows. Fine finishing touches include Italian Dada designed kitchen matched with Gaggenau/Sub-zero appliances, and custom-built counters with adjustable heights. This home has 5-star Spa-like bathrooms with backlit stone work, further Travertine tiling, beautiful glass work and custom designed fixtures by Duravit, Dornbracht and Hansgrohe . Each closet has been customized on this home offering the most utility and storage, also included is a fully integrated stereo system with wall mounted speakers. Located centrally near shopping, entertainment, and the sea-wall. A beautiful spacious water view home design for an architecture enthusiast. Click here for more photos and floor plans.
| Bedrooms: | 2 |
| Bathrooms: | 2 |
| Listing Type: | Luxury Apartment Unit |
| Sq.ft. | 1,753 |
| Built: | 2011 |
| Mgt Fees: | $917 |
| Price: | $1,738,000 |
| Listed By: | RE/MAX Crest Westside (VanW7) |
| MLS: | V1127683 |
Property Video including footage of the auto-valet Parking System:
More building information including other suites for sale in the building
 # 701 33 W PENDER ST - V1132869
# 701 33 W PENDER ST - V1132869 # 414 228 E 4TH AV - V1133097
# 414 228 E 4TH AV - V1133097 # 715 22 E CORDOVA ST - V1132744
# 715 22 E CORDOVA ST - V1132744 # 208 2515 ONTARIO ST - V1132526
# 208 2515 ONTARIO ST - V1132526 # 407 12 WATER ST - V1132592
# 407 12 WATER ST - V1132592 # PH1103 328 E 11TH AV - V1132771
# PH1103 328 E 11TH AV - V1132771 # 401 1178 HAMILTON ST - V1132361
# 401 1178 HAMILTON ST - V1132361 # 214 1220 E PENDER ST - V1132425
# 214 1220 E PENDER ST - V1132425 # 308 718 MAIN ST - V1132042
# 308 718 MAIN ST - V1132042 # 909 1238 SEYMOUR ST - V1132180
# 909 1238 SEYMOUR ST - V1132180 I have just recently sold this listing at # T07 1501 HOWE ST, Vancouver.
I have just recently sold this listing at # T07 1501 HOWE ST, Vancouver.