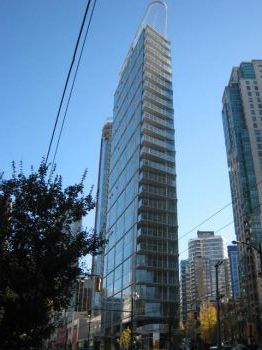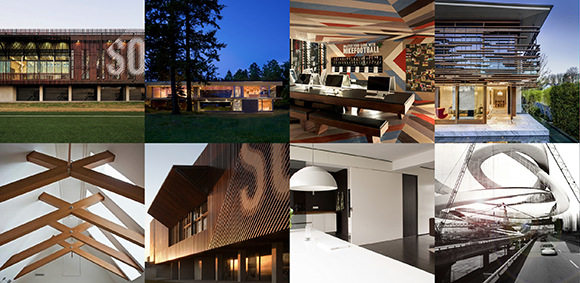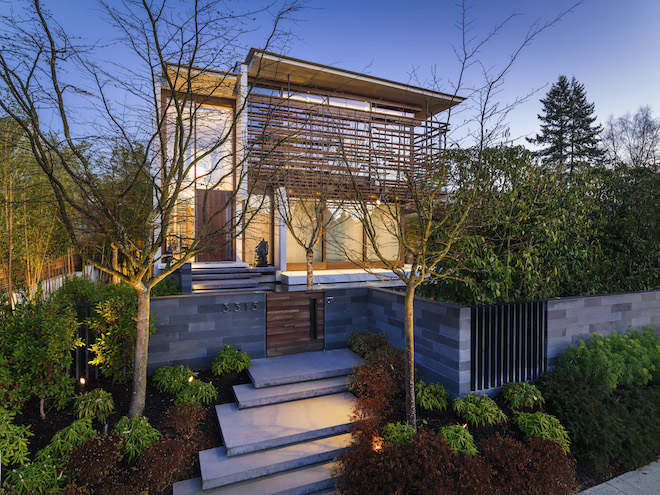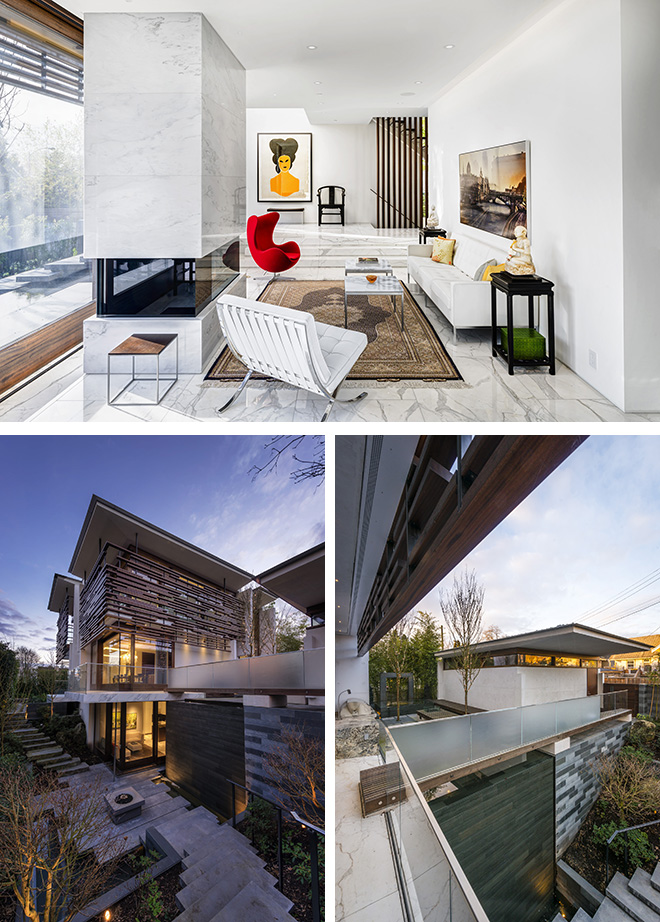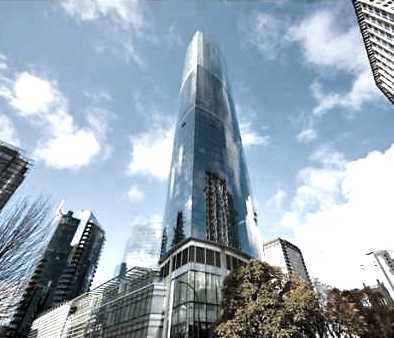Blog › Vancouver Architecture
UNIQUE LANDMARK BUILDING - HYCROFT TOWERS
JUST SOLD 709 - 1445 MARPOLE AVENUE
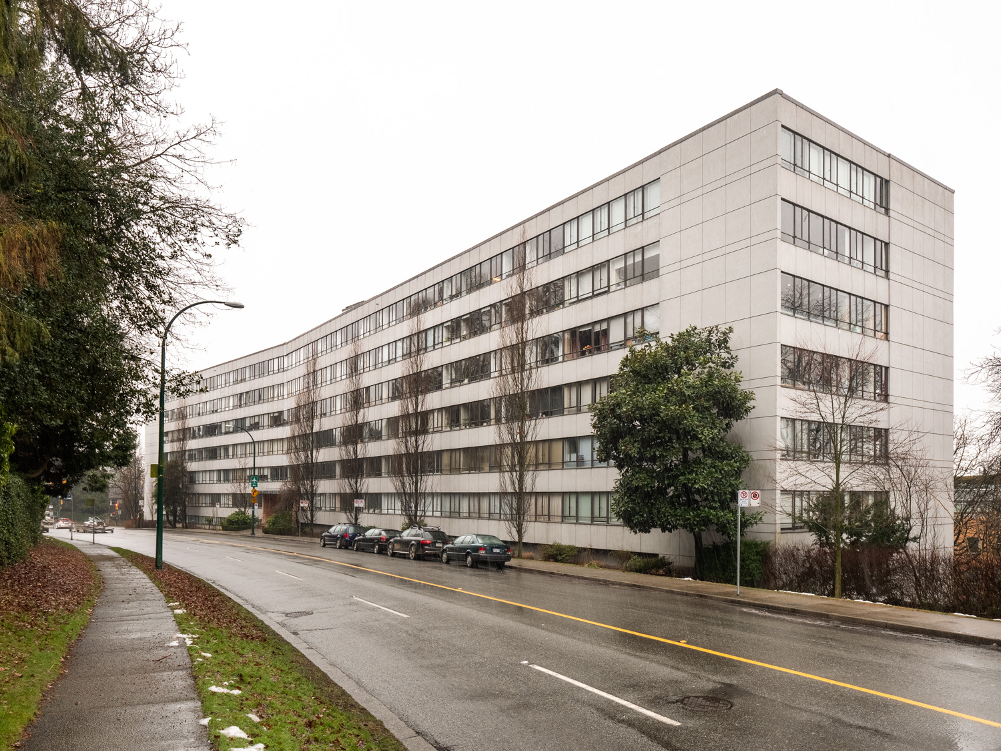
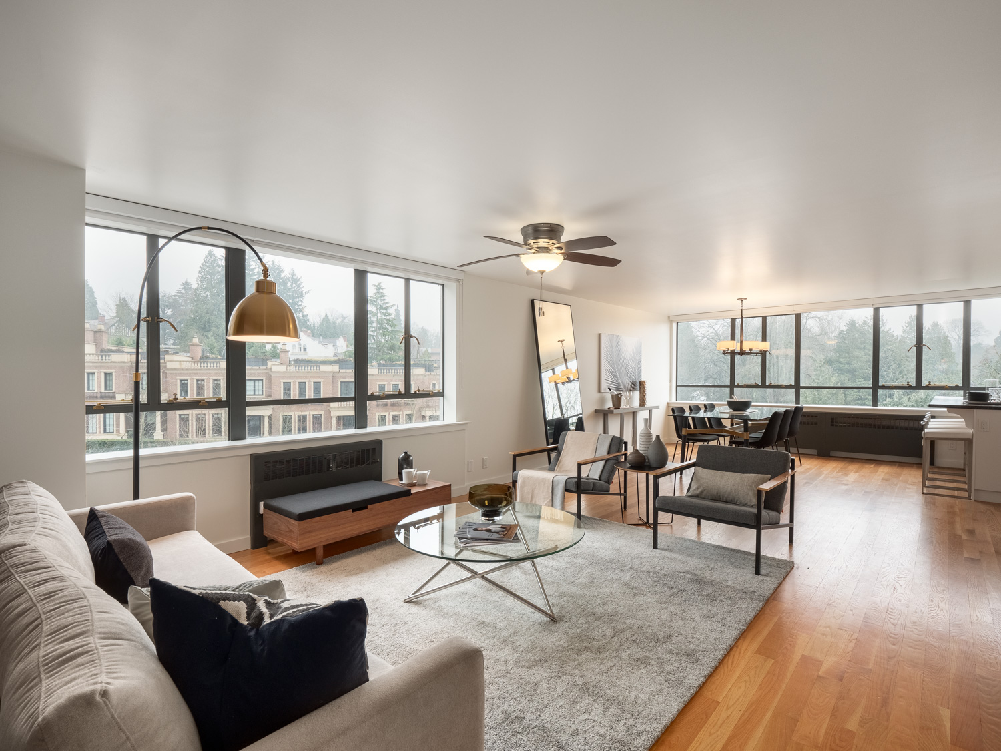
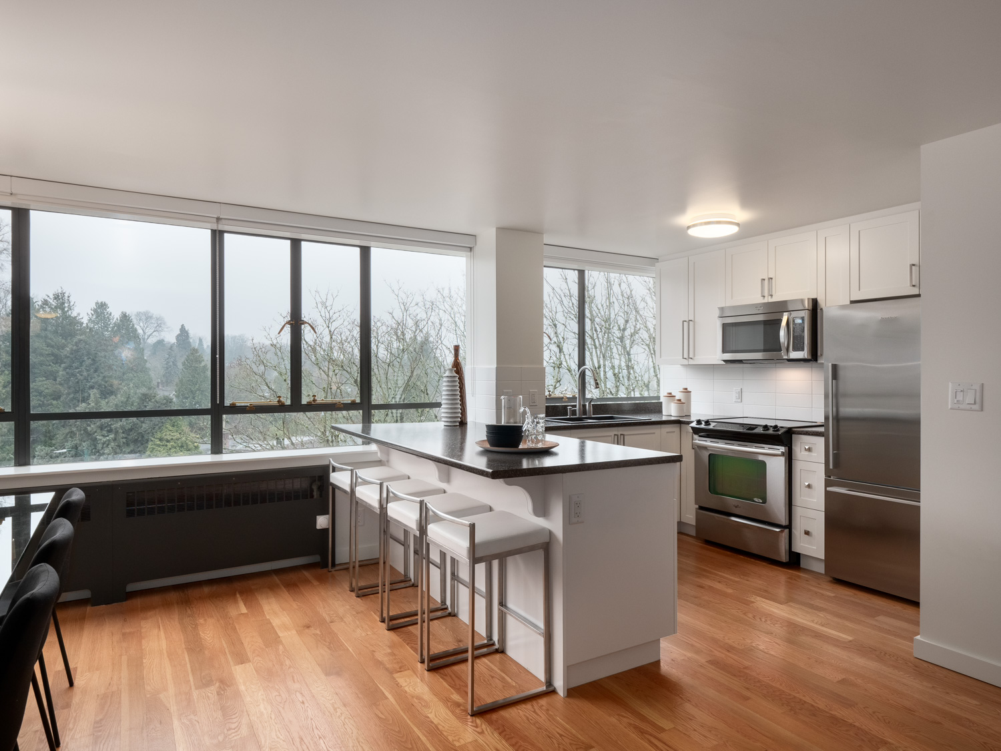
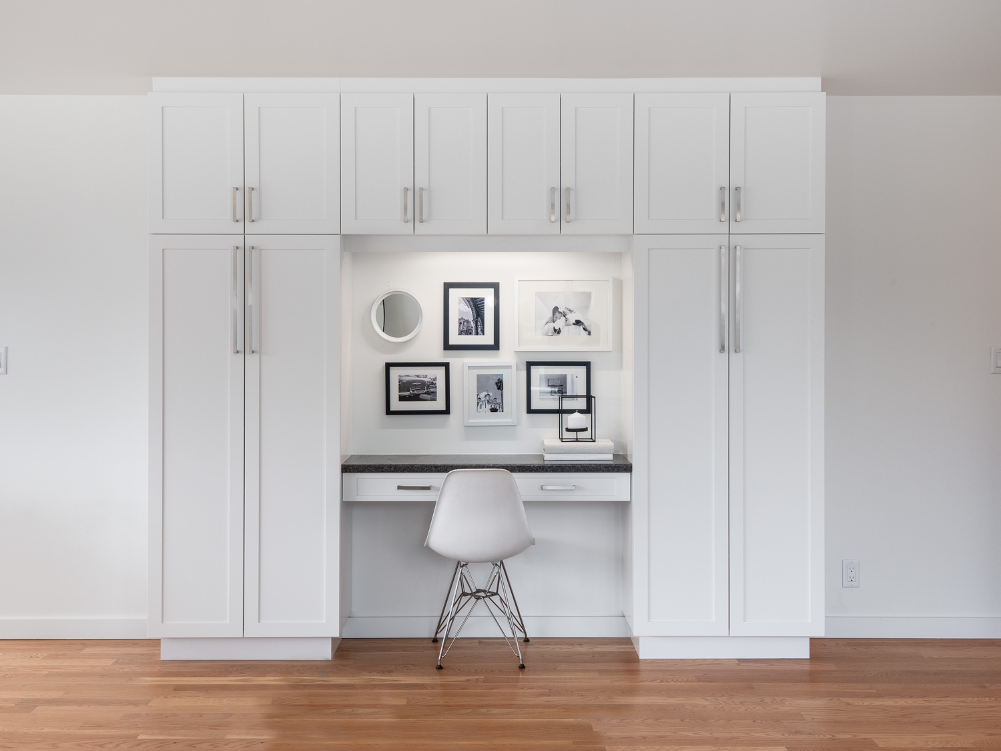
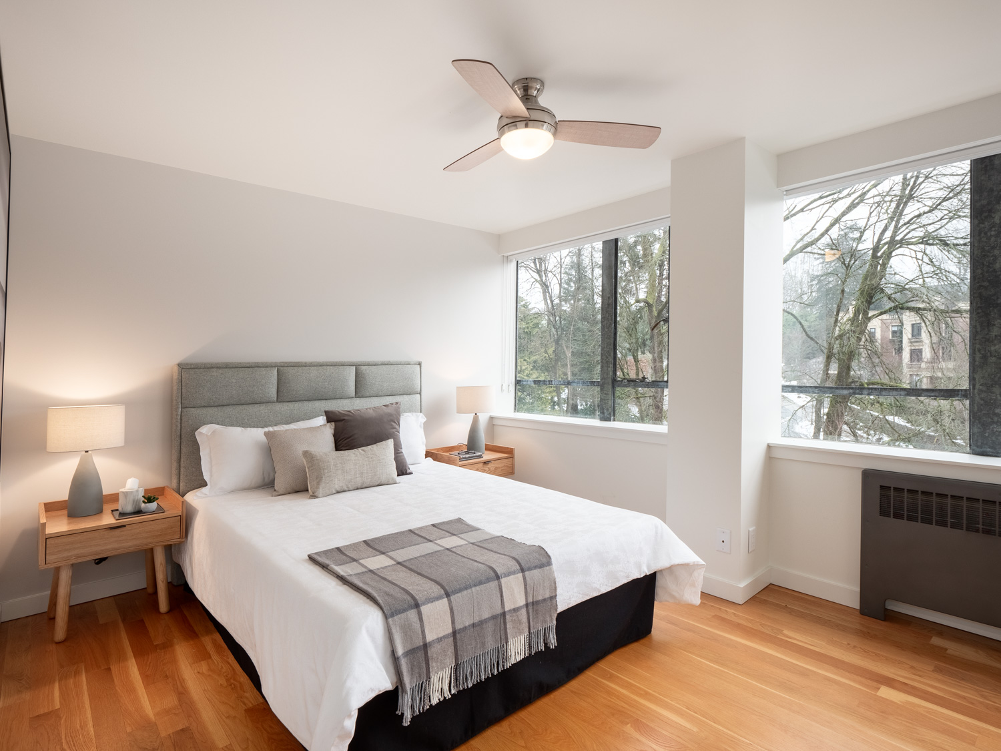
Suite 709 Details
Mid-century modern, inpsired SW facing condo at Hycroft Towers. Classic high quality interior blended with contemporary design- styled condo at Hycroft Towers, Vancouver. 1254 sq.ft. 2 bed, 2 bath with wood flooring throughout, a nicely updated kitchen featuring shaker cabinetry, stainless steel appliances and a Fisher & Paykal Fridge. Unique restored hardware on all windows and heaters give a vintage modern feeling throughout, nice steel elements rarely found in other local condos. I came to love this building for what it stands for and its ultra-solid concrete design.
Snapshot of the Building History - 1445 Marpole Avenue, Vancouver, BC V6H 1S5
Hycroft Towers has become a well-known concrete classic building bordering Shaughnessy and the South Granville shopping district. The history at Hycroft Towers plays big significance for Vancouver, with a rich history; including housing for War Veterans up until 1960. It was originally constructed as a stark modern building in 1952 and at the time it was recognized as an Architectural Landmark in Vancouver, and still is by many design enthusiasts acorss North America.
709 - 1445 Marpole Ave.
South Granville Vancouver,
Strata Plan VR 90
| Bedrooms: | 2 |
| Bathrooms: | 2 |
| Listing Type: | Apartment Unit |
| Sqft | 1,254 |
| Built: | 1952 |
| Mgt Fees: | $545 |
| List Price | $1,099,000 |
| Listed By: | RE/MAX Crest Realty |
| MLS: | R2342253 |
More listing information about 709 - 1445 Marpole Ave.
TRUMP TOWER VANCOUVER
1151 W GEORGIA STREET - LUXURY HIGH-RISE
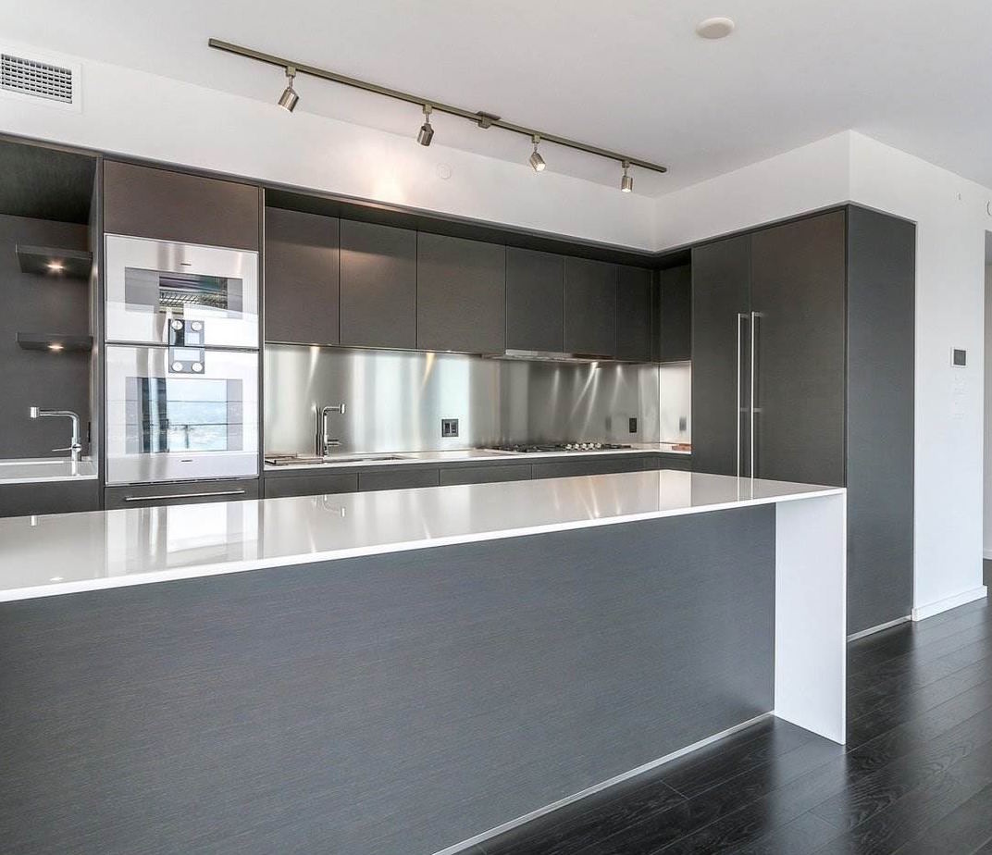
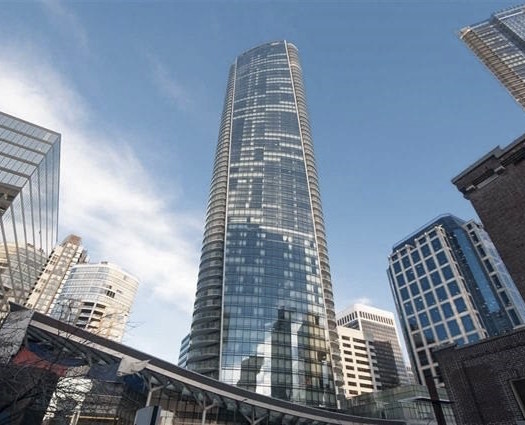
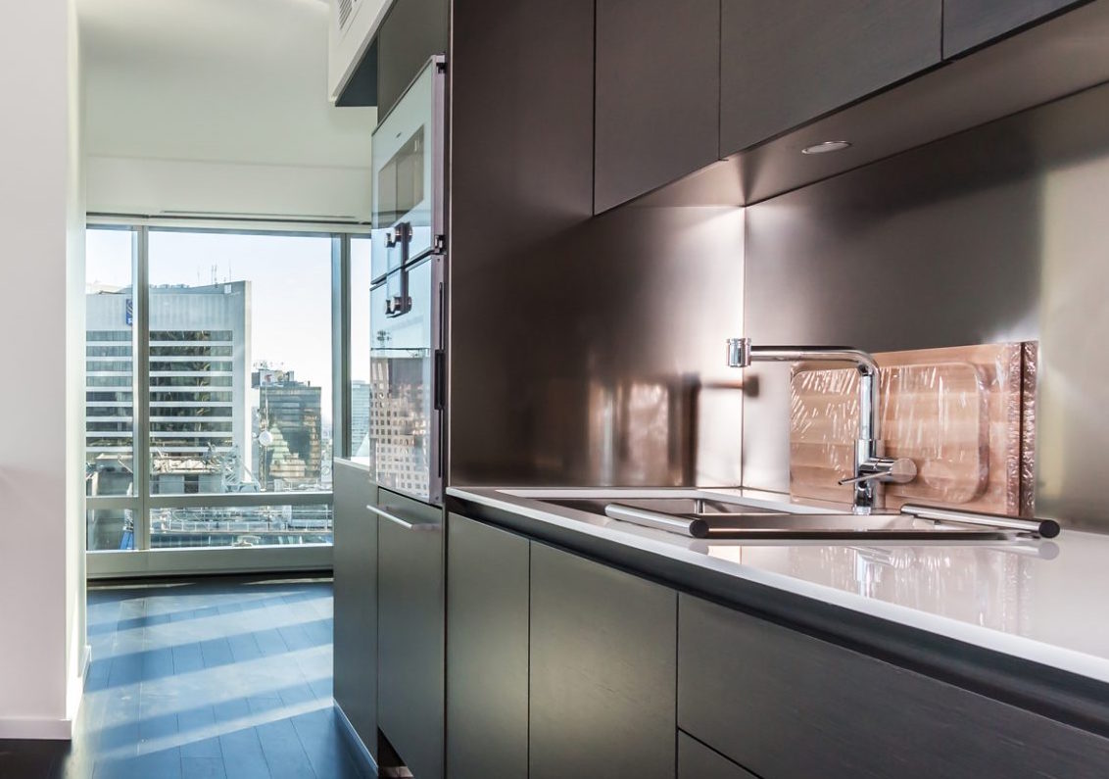
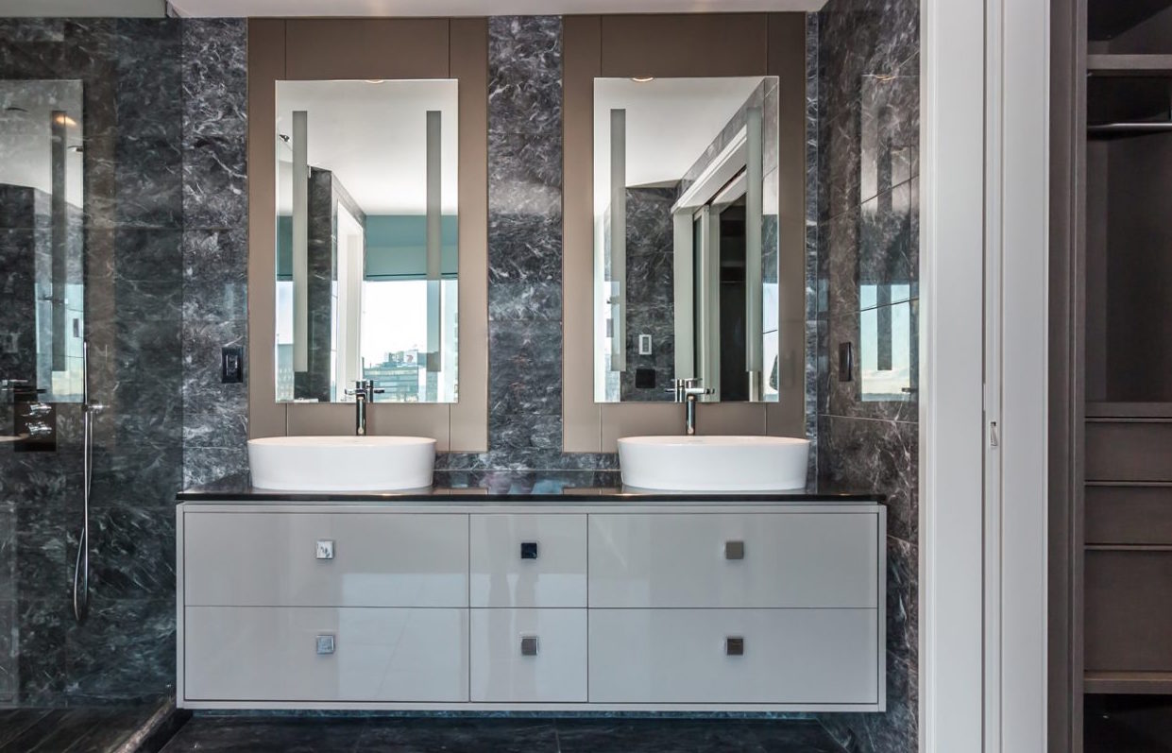
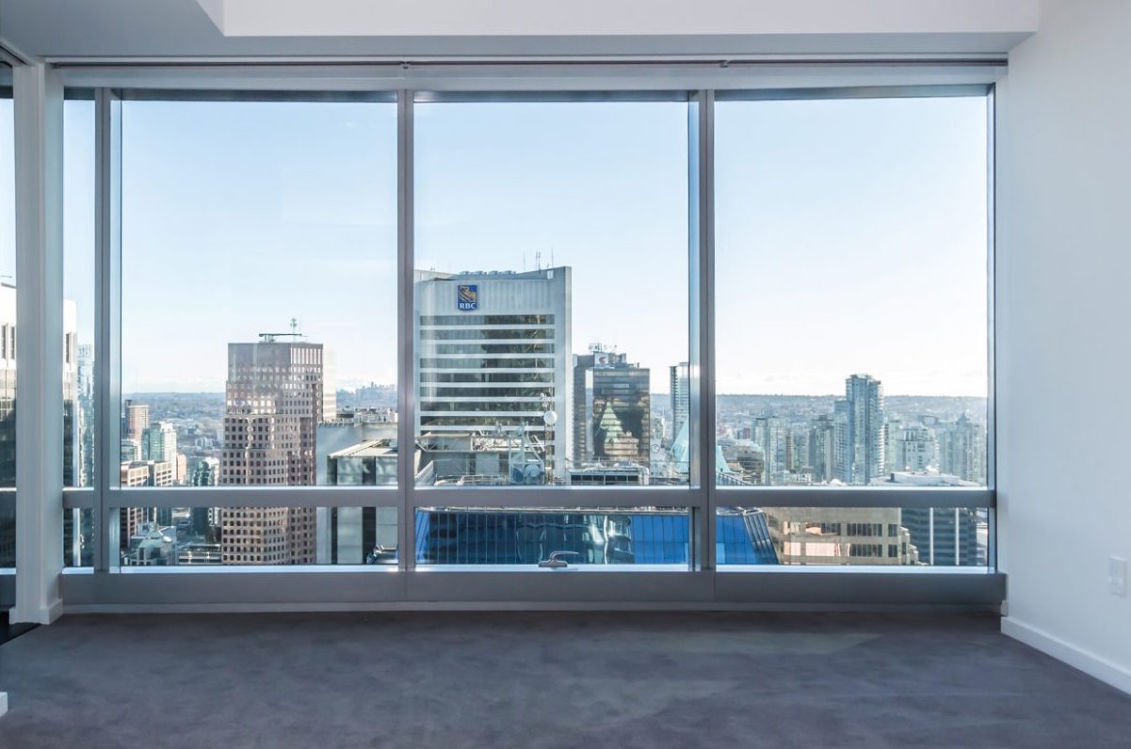
Trump Tower Vancouver has always received plenty of attention for a variety of reasons. It first became popular as the tower was orginally designed by Arthur Erickson and marks his last addition to Vancouver's skyline, as this building completed in 2017. The residential suites are ontop of the Trump International Hotel. The unique exterior design features a subtle curve, smooth curtain glass, and ultimate hieght, towering as Vancouver's tallest tower-67 stories. The building today is popular given its international known name, unique architectural design, and the ultra-modern suties inside. The suties are equipped with fine European fixtures and finishing, including Arclinea Kitchens, and given its hieght there are some ultimate suites with spectacular views. The building has 1st class ammenities including; well-equipped gym, indoor pool, Mott 32 restaurant (with locations also in Bangkok and Hong Kong), Rolls Royce driving service, champagne bar, Drais Ultra lounge, The Spa by Ivanka Trump. See more deatils and suites for sale on our building feature page: http://www.albrighton.ca/trump-tower-1151-w-georgia-street-vancouver
Promo Video from Trump International Hotel Vancouver
RUF PROJECT - DESIGN FIRM IN VANCOUVER
RUFproject AND WEST 38TH RESIDENCE
RUFproject was founded by Sean Pearson. A firm focused on residential, sport, and brand design. Their projects range from internationally acclaimed sport facilities, minimalist apartment renovations, to one-of-a kind custom homes. Sean Pearson summarizes his approach with a simple philosophy; “We start the design process without pre-conceived ideas or a prescribed style, instead we allow the design to emerge out of the narrative we weave with a client”
The project that brought our attention to this firm, is a well known ultra-contemporary Vancouver single family home known as “The West 38th Residence”. RUFproject was involved in the re-design of both the exterior and interior. This house is a collaboration of different styles shaped around the clients needs and personal interests. The design concept was explained by Pearson as a “synthesis of West-coast and Eastern modernism with specific influences from Bali and Thailand, both places that were dear to the client”
The open concept layout of the home has an open flow of spaces, yet still defined as rooms with a continuous indoor-outdoor connection at all levels. Inside, the house is lined with beautiful white marble surfaces, reaching out into the landscape. Design by Paul Sangha Landscape Architects, the outside is as impressive as the inside, with linear style floating steps, and unique materials including concrete, marble, and weather resistant hardwoods. The exterior timber slats on the outside of the home are in dark stained sapele, providing solar shading and privacy to the large expanses of glazing. This unique home is a “Jewel-box”, with carefully crafted details, integrated millwork and luxurious materials to create warmth and surprise, while composed into a modest, minimal and homogenous whole.
We look forward to seeing more outstanding projects from RUFprojects.
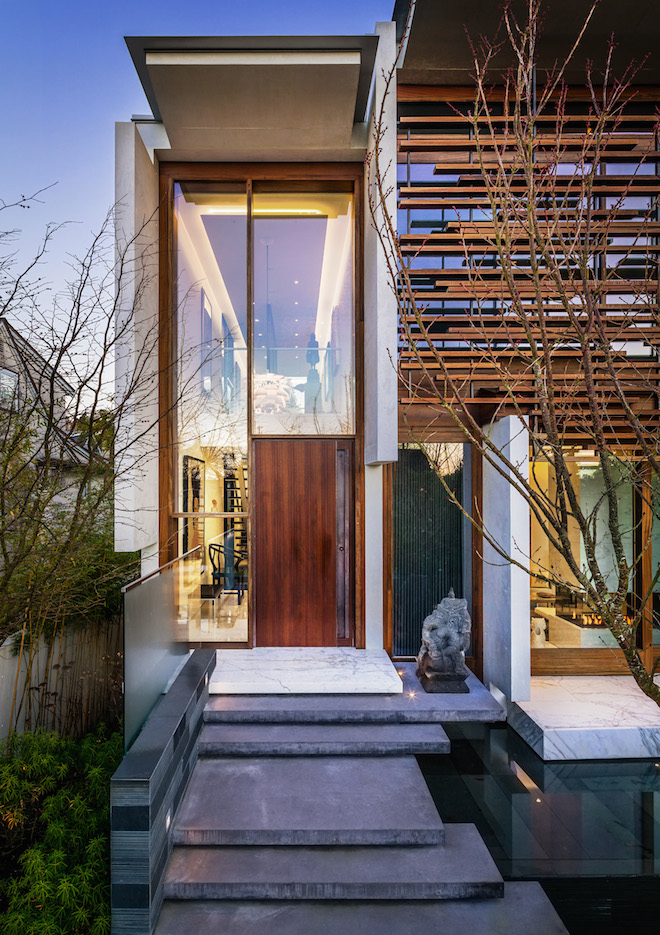
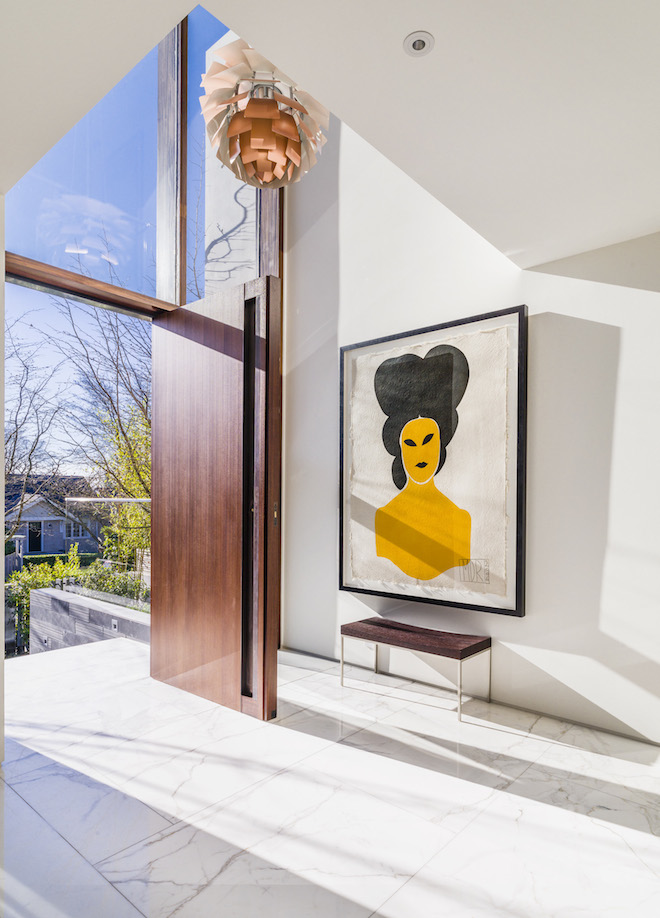
See more photos of the West 38th Residence
UNIQUE MODERNIST HOME SOLD BY ALBRIGHTON
DESIGNED BY LWPAC
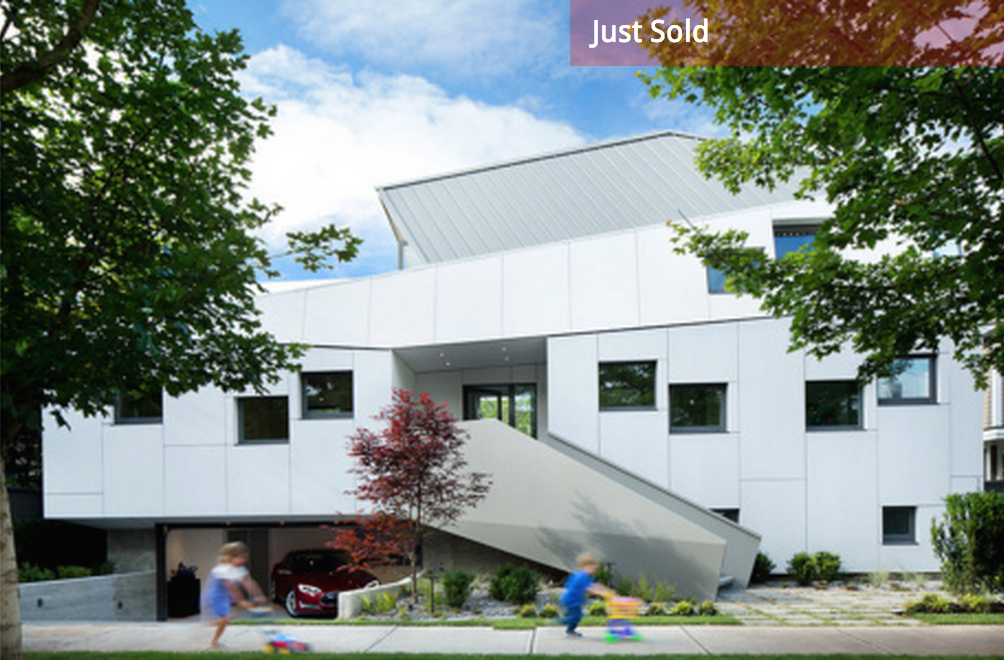
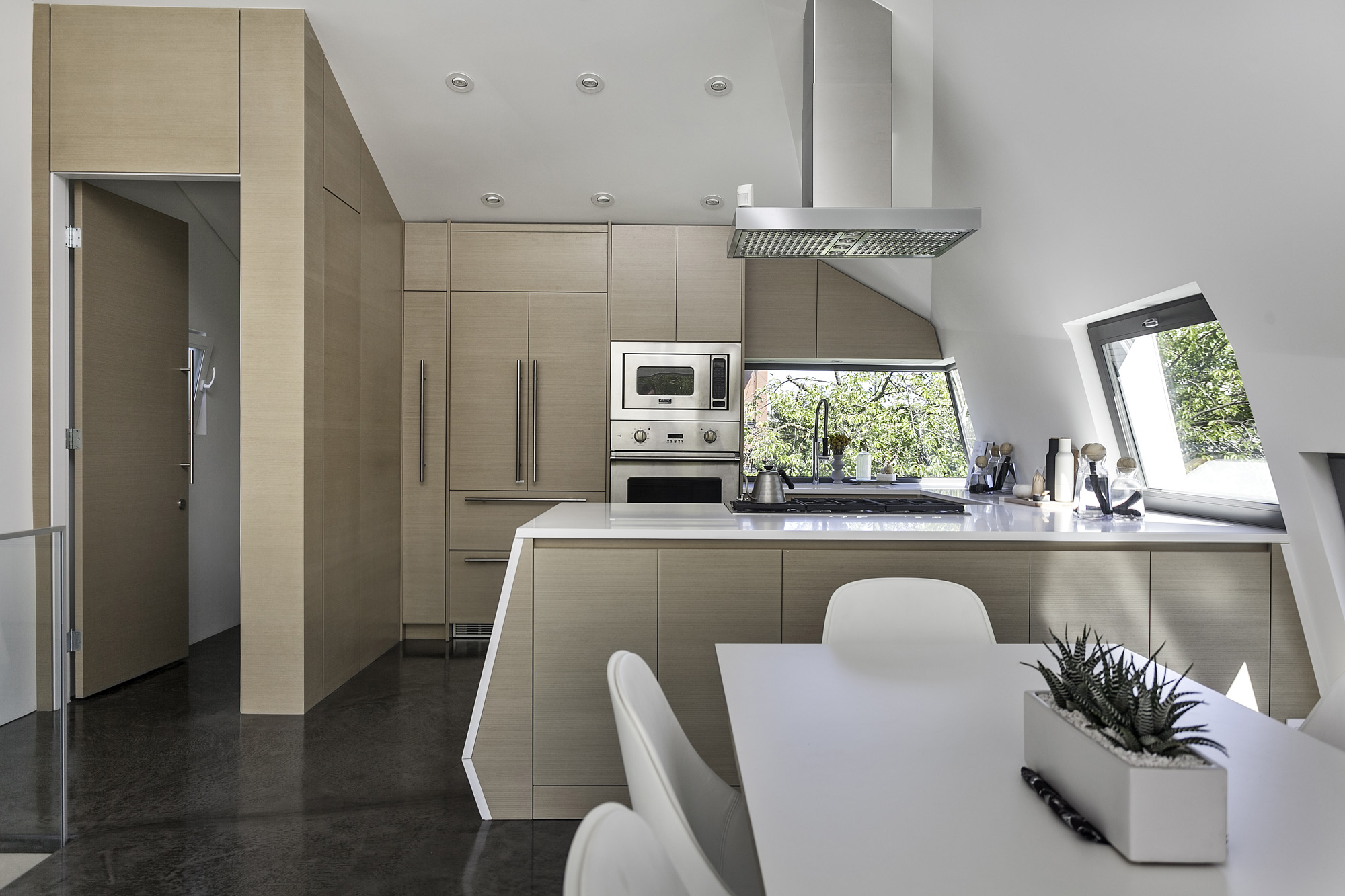
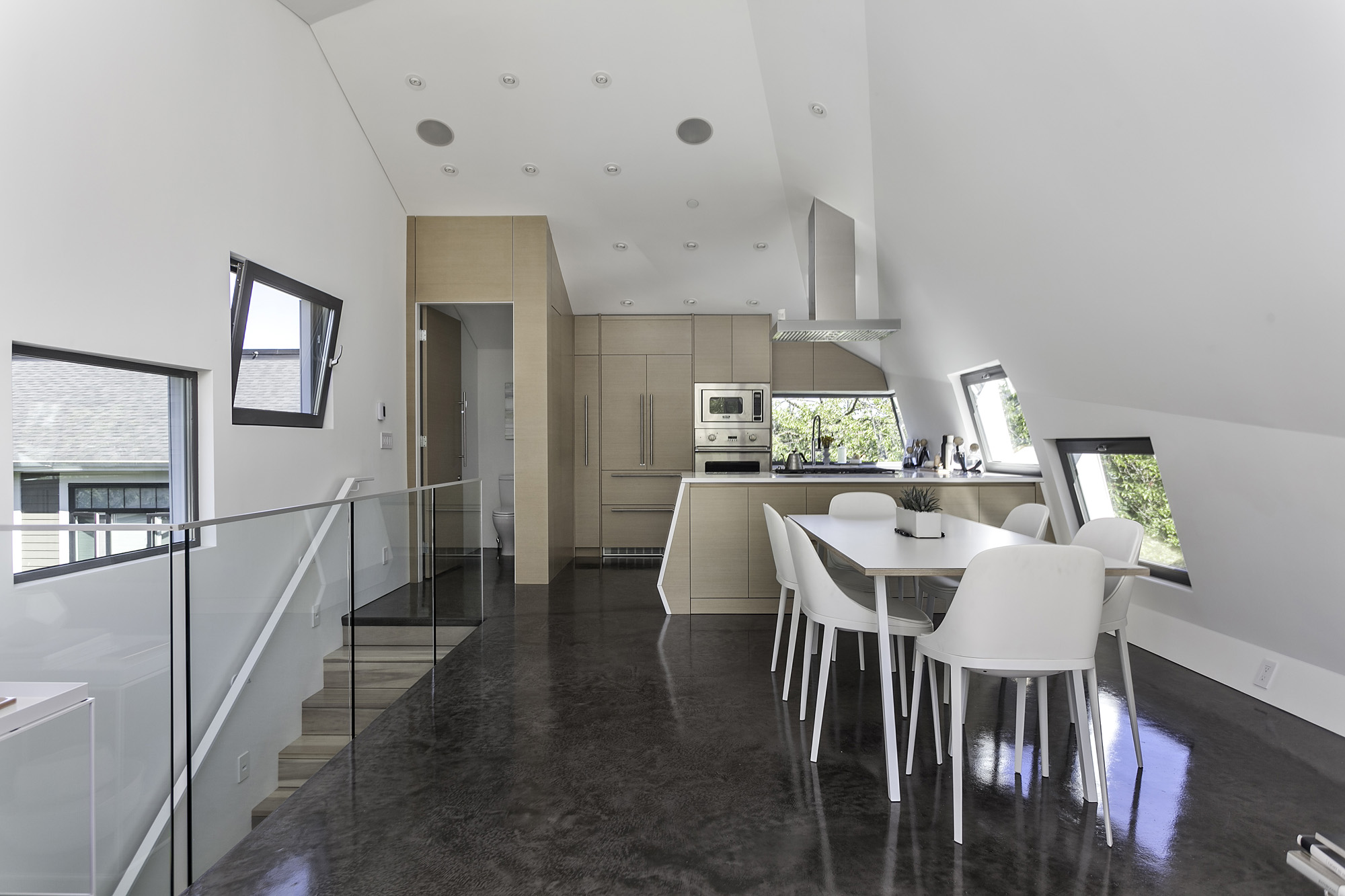
Listed by Blu Realty, sold by Paul Albrighton. Architectural Vancouver Home designed by LWPAC. INSPIRED. SUSTAINABLE. STYLISH. Vancouver's first super prime House built by Vanglo Sustainable Construction Group and architecturally designed by LWPAC. Featuring high-end finishing, a chef's kitchen with Leibherr, Viking and Wolf appliances, custom milled cabinetry, polished concrete floors, radiant heating, triple pane windows, sound proofed garden suite, HRV and in-ground irrigation system. The top floor is an open living & entertaining space, boasting a peak ceiling height of 13 feet that flows into a stunning, 300 sqft outdoor lounge. This home is 1 of only 3 homes in Vancouver that is Energy Star certified. Don`t miss this Urban Sculpture! For showings please call listing agent.
| Bedrooms: | 4 |
| Bathrooms: | 4 |
| Listing Type: | House |
| Sq.ft. | 2,230 |
| Acres: | 0.0667 |
| Built: | 2014 |
| List Price | $2,228,000 |
1480 Howe St - Vancouver House - UPDATED
Bjarke Ingles Designed 59 Storey Architectural Tower
Pre-Sale / Construction
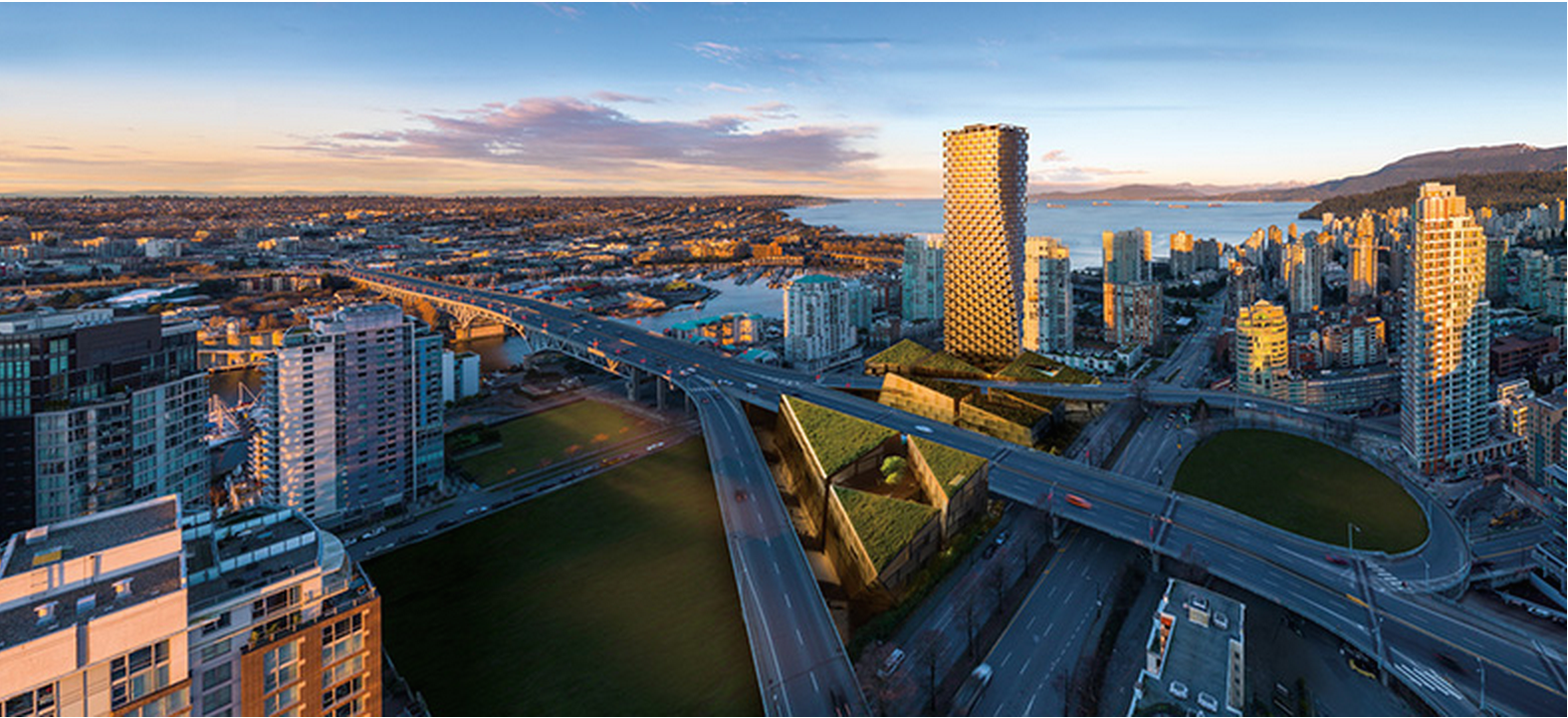
An amazing development which will develop a new neighbourhood focused on architectural and culture
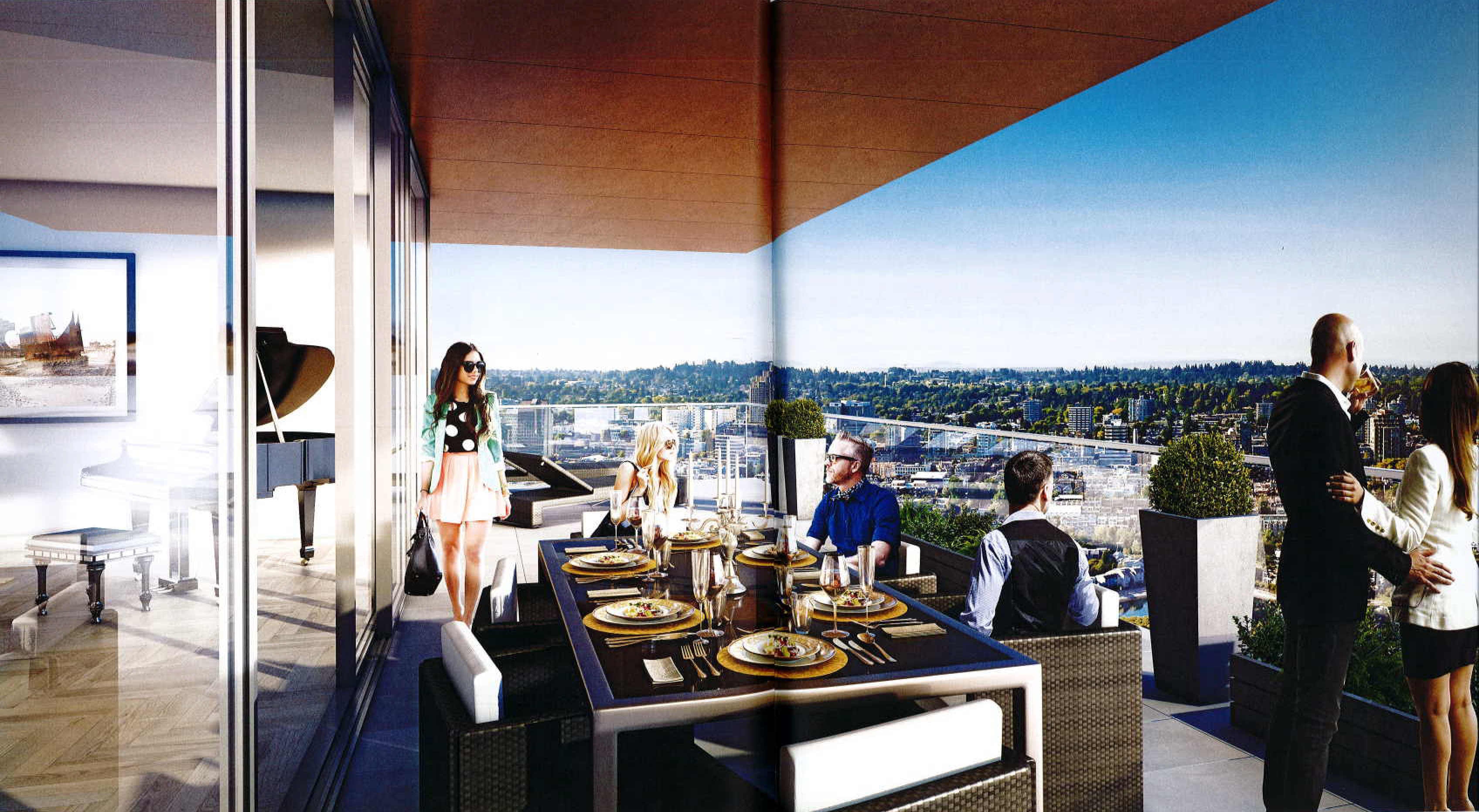
Almost every home has a functional patio space, square and the width of the whole suite

European Kitchens matched with artistic stone work and Miele Appliances make for spectacular kitchens at Vancouver House

Modernist spa bathrooms with each suite
Building Facts
Architect: Bjarke Ingles Group (BIG)
Interior Design: Bjarke Ingles Group (BIG)
Building Overview:
Studio, 1 Bedrooms, 2 Bedrooms, 3 Bedrooms, 4 Bedrooms
59 stories / 512 feet tall
388 Homes
333 Architect Series (Floors 1 - 46)
50 Estate Homes (Floors 47 - 57)
5 Penthouses (Floors 58 - 59)
LEEDE Platinum certifiable
Triple pane windows
Air & Water Filtration for all homes
Advanced Biometric security system
Outdoor living rooms, functional outdoor layouts
Building Website: http://vancouverhouse.ca/
World House Project: Each home sold will trigger a home to be built to house a family currently living in a garbage dump
FLOOR PLANS AND PRICING
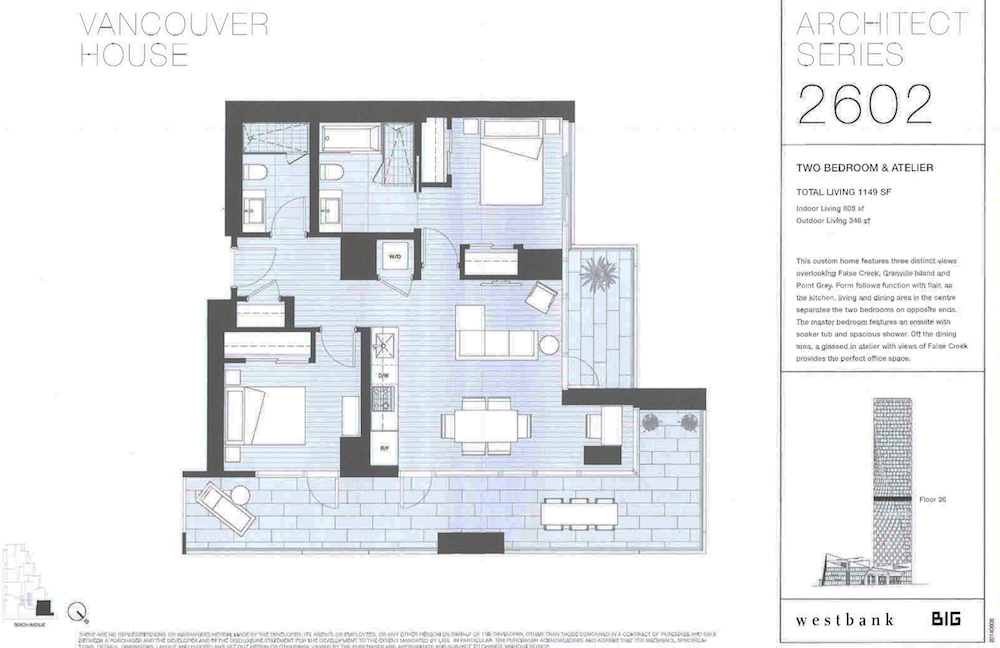
Architect Series Floor Plan Preview
Architect Series
Studio's 431 sq.ft.+, mid $300,000's+
1 Bedrooms, 420 sq.ft. - 994 sq.ft., low $400,000's - low $900,000's.
2 Bedrooms, 764 sq.ft. - 1719 sq.ft., low $900,000's - $2.0M
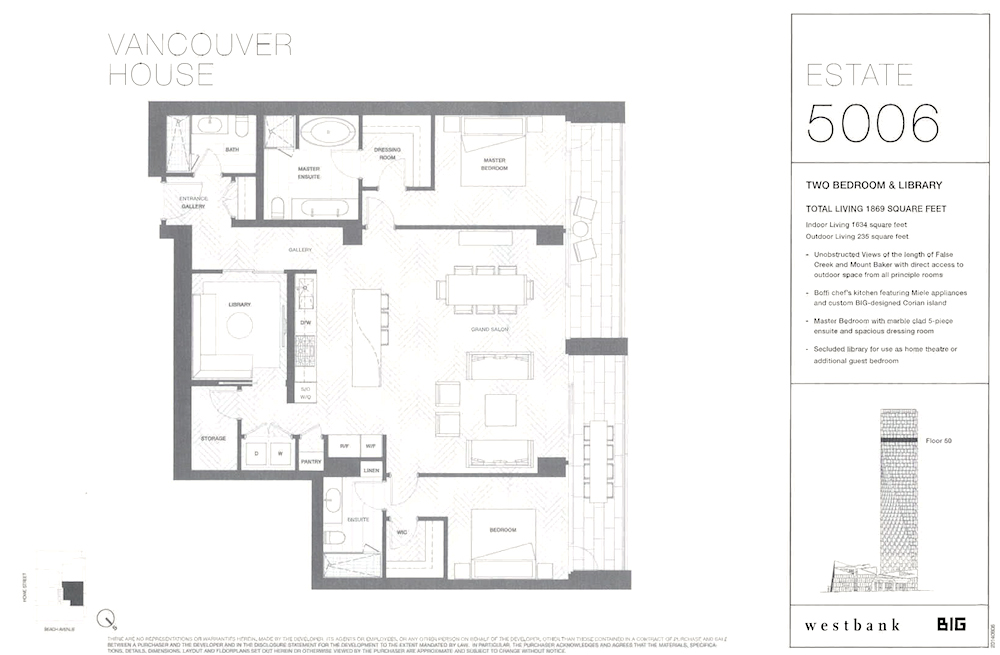
Estates Preview Floor Plan Preview
Estates
2, 3, 4 Bedrooms Homes, 1599 sq.ft. - 3928 sq.ft., Approx $2.2M - $5.8M
Penthouses - Prices available upon request
Estimated 2018 Completion
For specific floor plans and pricing contact Paul Albrighton, 604-315-5574
Paul Albrighton will assist you with getting early access to the best selection of homes at Vancouver House, along with selecting and advising on which homes will offer the best function, value, and re-sale potential. There are no agency fees incurred to the buyer.
中文服务请发电子邮件至 [email protected]
(marketing material & information quoted from Vancouver House Realtor Promotion Package)
MEASURED ARCHITECTURE INC.
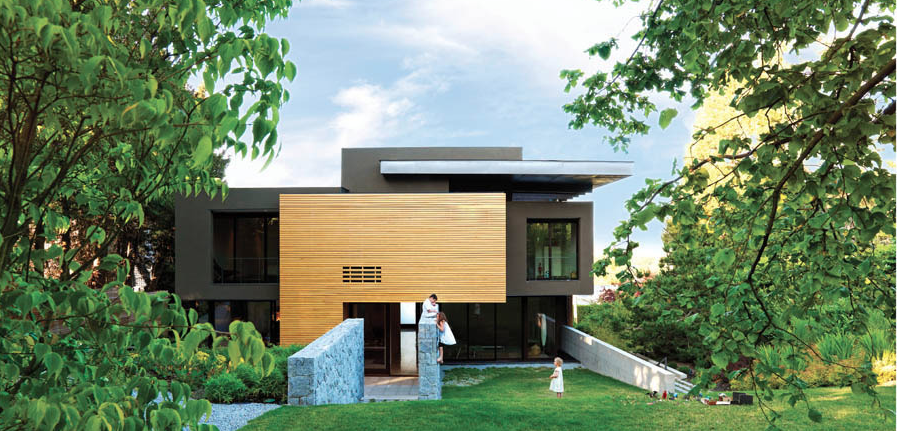
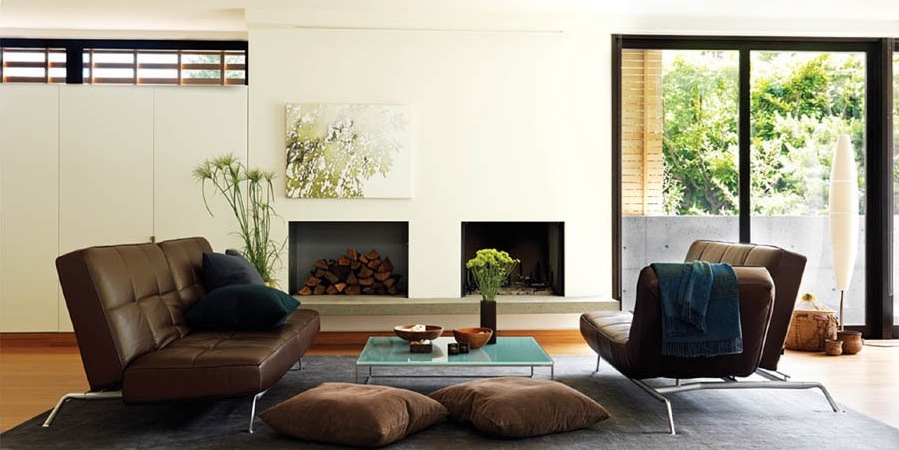
Measured Architecture Inc. was founded by architect Clinton Cuddington in 2007 and now has expanded to include associate Peirs Cunnington along with six other designers. The firm is focused on creating contemporary buildings that offer innovative design and quality construction, while keeping an effort to minimize an environmental foot print.
Modern styled architecture and new contemporary homes are gaining popularity in Vancouver. The most talked about project from Measured Architecture is the “Wolfe House” located on Wolfe Avenue in lower Shaughnessy Vancouver. The home commands a strong presence from the street with its linear concrete walls and various but subtle different textures on the exterior. The home offers a beautiful composition of clean lines while being a functional family home. With more modern homes in process I am sure we will be hearing more about Measured Architecture in the near future. Their website features a great display of their work: www.measured.ca
MODERN VIEW UNIT AT WALL CENTRE
FEATURED LISTING: #3204 938 Nelson St, Vancouver
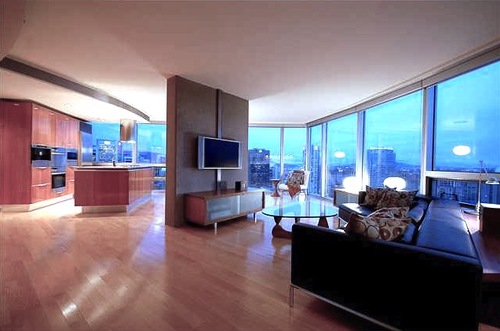
Spectacular home at this iconic address. One Wall Centre at 938 Nelson St - A development of architect merit. A clean modern aesthetic has been professionally and carefully executed. Featured is a chef's dream kitchen with cabinetry by Snaidero of Italy, stainless steel counters, a large centre island, Miele and Sub Zero appliances which include a built-in espresso and steam oven. Quality hardwood flooring throughout, extensive custom millwork, specialized lighting and structural concrete accent walls all add to the allure. Bathrooms are luxuriously appointed with stone and millwork surround, contemporary fittings and Snaidero cabinetry. Floor to ceiling glazing frame magnificent views of the mountains, ocean, city skyline, and beyond. 1183 sq.ft. offered at $1,180,000. #3204 938 NELSON ST, Vancouver West, BC.
![]() Listed by Macdonald Realty Ltd.
Listed by Macdonald Realty Ltd.
For more information on this listing an the building, click here.
Architectural Condo: #1901 1710 Bayshore Dr
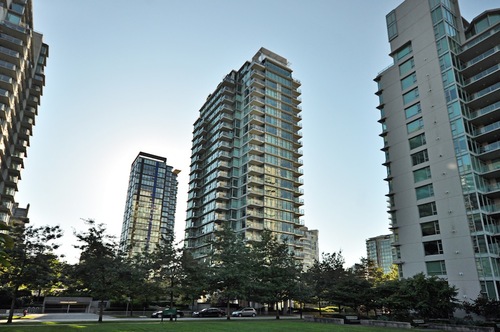
Welcome to your oasis in the city. This beautiful seaside resdience has been completley redesigned to give you a grand feeling from the 19th floor. Enjoy the Panoramic South West views of English Bay and Downtown from the 200 sq.ft. of outdoor space. Generous style living space with large bedrooms spread over 1244 sq.ft. Numerous updates include hardwood floors, custom tilework, and designer pot-light lighting.
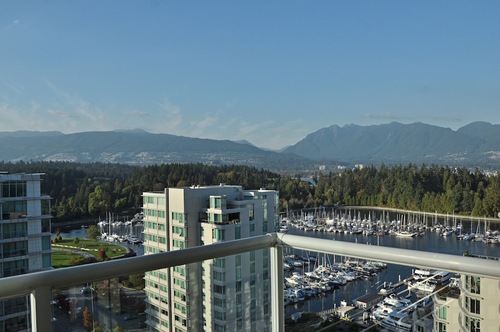
From the patio enjoy beautiful North West views of Coal Harbour, Stanley Park and the Mountians.
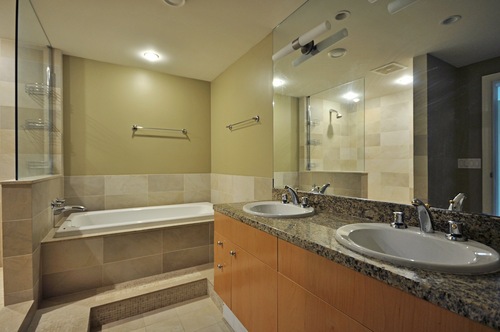
A fully equipped master suite features 3 closets, and a spa-like European tiled bathroom with a soaker tub and walk in shower. Units at 1710 Bayshore Drive offers plenty of luxurious including: air-conditioning, 2 parking stalls, visitor parking, concierge, gym, and a library/meeting room. NOW OFFERED at $999,000.
Click here for more details, photos, and floor plan of this Bayshore Drive Property for sale.
| bedrooms | 2 | location | N/A | |||||
| bathrooms | 2 | age | 12 | |||||
| view | city & mountains | taxes | $4,699 in 2010 | |||||
| sq ft | 1,244sqft | strata fees | $461 | |||||
| price | $999,000 | mls®# | V853127 |
PAUL ALBRIGHTON
MACDONALD REALTY LTD
604 315 5574
paul albrighton personal real estate corp
Shaw Tower - 1077 W Cordova St
Coal Harbour modernist architectural building now on Albrighton.ca
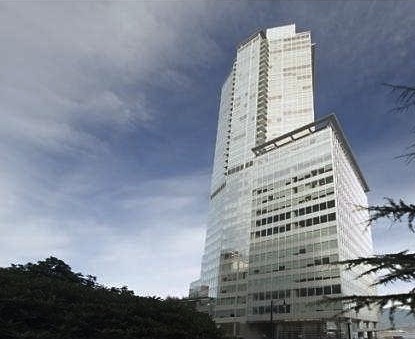
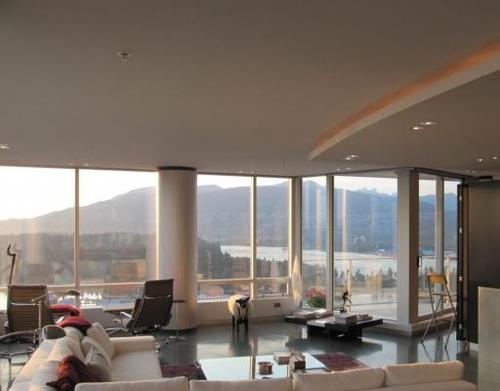
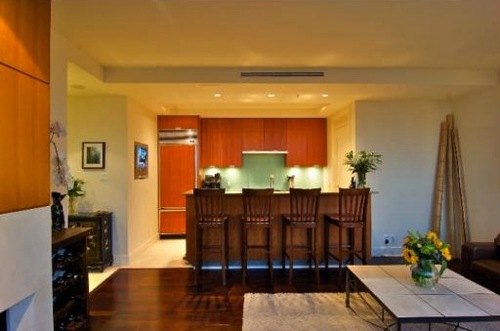
I have just added The Shaw Tower to our website, in the architectural buildings section. This residential and commerical tower stands out for state of the art architecture and design. This is one Vancouver's most exclusive tower on the Coal Harbour waterfront. The suites offers beautiful modernist interior design, and stunning views of the ocean and mountains. Click here to see more photos, information and listings at The Shaw Tower: http://www.albrighton.ca/shaw-tower-1077-w-cordova-st.html
Clean Modernist Condos - Vancouver Architecture for you
These are not true lofts, but do get considered "loft style condos". Why? Open concept design, continueos clean lines, high ceilings, visually unique designs on the inside and out, and becuase of the extra details put in from the original construction date.
PURE - European Inspired "Purism" Design
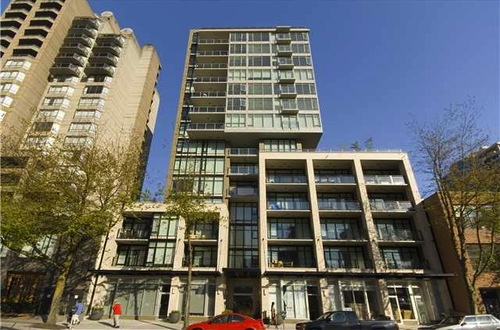
Pure 1252 Hornby St - Features open concept designed high quality condos. Properties at Pure have ceiling heights from 8'6" up to 11" high giving a great sense of open space. The use of very "white and clean" designs, complimented with either white ceramic tile floors or a bleached style engineered hardwood floors make each room for together. The well-thought-out kitchens are compact and practical, inspired by European designers. The appliances are slightly smaller, touched off with dark wood with no contours, minimal handles, and white ceaser stone counter tops. All the fixtures used throughout the apartments are of stainless steel and high quality, giving a "quality" feel to opening every door or cabinet.
Directly Above: Front of Pure from the street
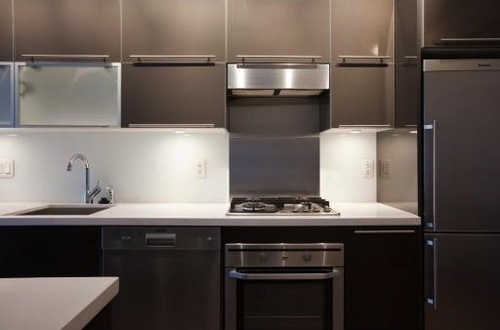
The bathrooms have minimal chrome touches, and "acid-wash" style wall tiles, topped off with floating style mirrors. Some of the condos at Pure have open bedrooms only separated by lower 4-5' pony walls allowing for more light and unique floor plans. When you get to the higher floors there are some great views of Downtown, False Creek, and South Western Ocean. Most suties are complimented with a larger than average sized balcony ideal for a BBQ and patio chairs. The attention to detail, design, and aesthetics put Pure amongst the top of the list for Modern "Clean-Lines" Condos. Constructed in 2009 by Bogner Developments Ltd.
THE QUBE - "Timless Form, Changing Function"
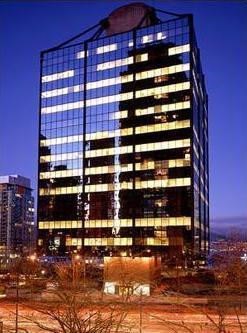 Qube 1333 W Georgia St - Features open concept modern condos. The Qube was originally constructed in 1969 as a "structuralism" masterpiece. It has a core tower which suspends the remainder of the building from the top of the tower. This suspended design has only been used twice in North America. Most of the Qube's life was used as a commercial building and has also been the building used on film sets in the past. The residential conversion was completed in 2006. At that time the developer Anthem Properties enhanced the strength the building by wrapping the core of the tower in a type of Carbon Fibre. Numerous structural upgrades were made, a new
Qube 1333 W Georgia St - Features open concept modern condos. The Qube was originally constructed in 1969 as a "structuralism" masterpiece. It has a core tower which suspends the remainder of the building from the top of the tower. This suspended design has only been used twice in North America. Most of the Qube's life was used as a commercial building and has also been the building used on film sets in the past. The residential conversion was completed in 2006. At that time the developer Anthem Properties enhanced the strength the building by wrapping the core of the tower in a type of Carbon Fibre. Numerous structural upgrades were made, a new
glass exterior was fitted, and clean contemporary designed layouts were composed. Inside the Qube today you will find beautiful spacious studios, New York Style One bedroom lofts, two sizes of typical one bedrooms plans with large living rooms, and the corners of the tower are made into 940 sq.ft. two bedroom plans. Units facing North have beautiful Coal Harbour/Stanley Park Views. The building is known as "classically" modern with its heritage and unique architecture. The Qube was ahead of the time in 1969 and it still is today.
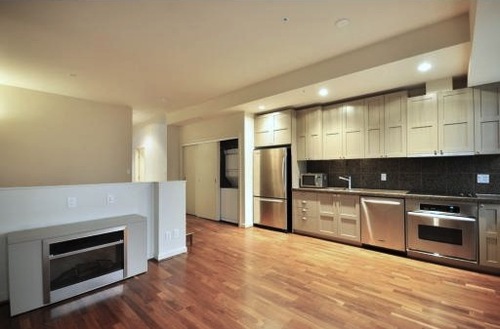
Each suite at the Qube has been very well thought out, and there are no angles within any of the floor plans, utilizing all spaces, and complimenting the exterior "Qube" look. The kitchens and bathrooms have been fitted with high-quality stone surfaces, wood cabinetry, and top of the line Kitchen Aid appliances. The bathrooms are spacious with seperate tubs, walk-in showers, marble surfaces, and floating style mirros. This building is in a great location and offers a type of home that is special and truly unique.
Above Right: The Qube at Night - Developer promotional photos. Directly Above: A New York Loft style unit
I have just added another unique building into the Albrighton spectrum, L'Hermitage at 788 Richards St.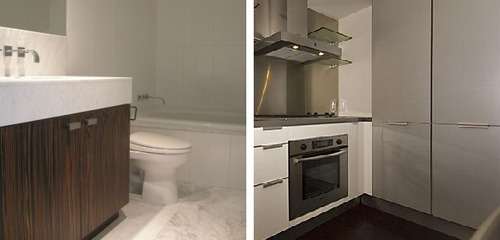 This luxury residence is shared with the boutique hotel "L'Hermitage". The floor plans are very well thought out and well designed. Additionally these units are equipped with high-end finishings including modernist sleek white kitchens. Within the kitchens you will find amongst the best, Sub-Zero and Miele appliances. In the bathrooms minimalist stone and "deep grain" cabinetry has been used. Prices starting in the mid $400k's. See the newly added page with up to date listings: http://www.albrighton.ca/l-hermitage-788-richards-st.html
This luxury residence is shared with the boutique hotel "L'Hermitage". The floor plans are very well thought out and well designed. Additionally these units are equipped with high-end finishings including modernist sleek white kitchens. Within the kitchens you will find amongst the best, Sub-Zero and Miele appliances. In the bathrooms minimalist stone and "deep grain" cabinetry has been used. Prices starting in the mid $400k's. See the newly added page with up to date listings: http://www.albrighton.ca/l-hermitage-788-richards-st.html
Unique modern view condo in North Burnaby
889 sq.ft. $455,000
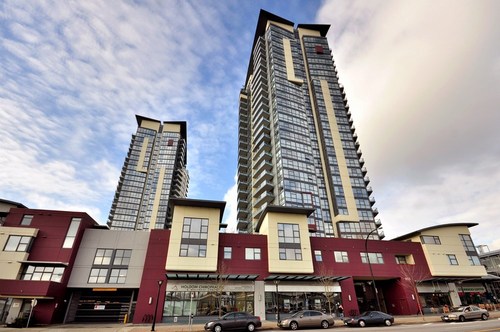
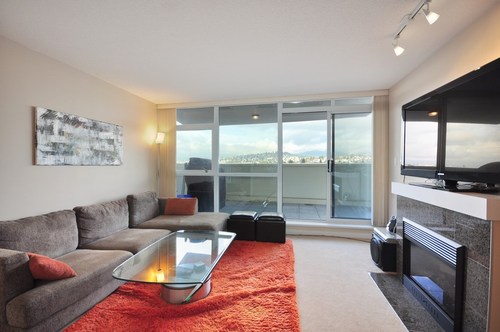
View condo with large patio for sale at Legacy #2401 2225 Holdom Ave
Welcome to your exclusive MODERN view condo in North Burnaby. This well laid out plan leaves plenty of room for entertaining and enjoy 180 degree views from your private 250sq.ft.+ (approx) patio. This spacious one bedroom plan has a den with a closet that could be used as a second bedroom. Fine materials are used, such as modern wood cabinetry, floor-to-ceiling glass, built-in fireplace, and granite countertops. Rare large floor plan at the architecturally special building called, “Legacyâ€Â. Building amenities include a large exercise centre, hot-tub, sauna, steam room, private 4th floor rooftop garden, parking, and storage. Connected to a Skytrain station, commute to Downtown in less than 25 mins.
More pictures and details: http://www.albrighton.ca/property_detail-1-135-9720.html
Vancouver Master Painter
Specializing in residential and custom built homes where detail and quality are important. Lee takes pride in his long-term experience and attention to details. Call for a quote and colour consultation of your Vancouver home.
CONTACT
LEE ALBRIGHTON
604 790 4908
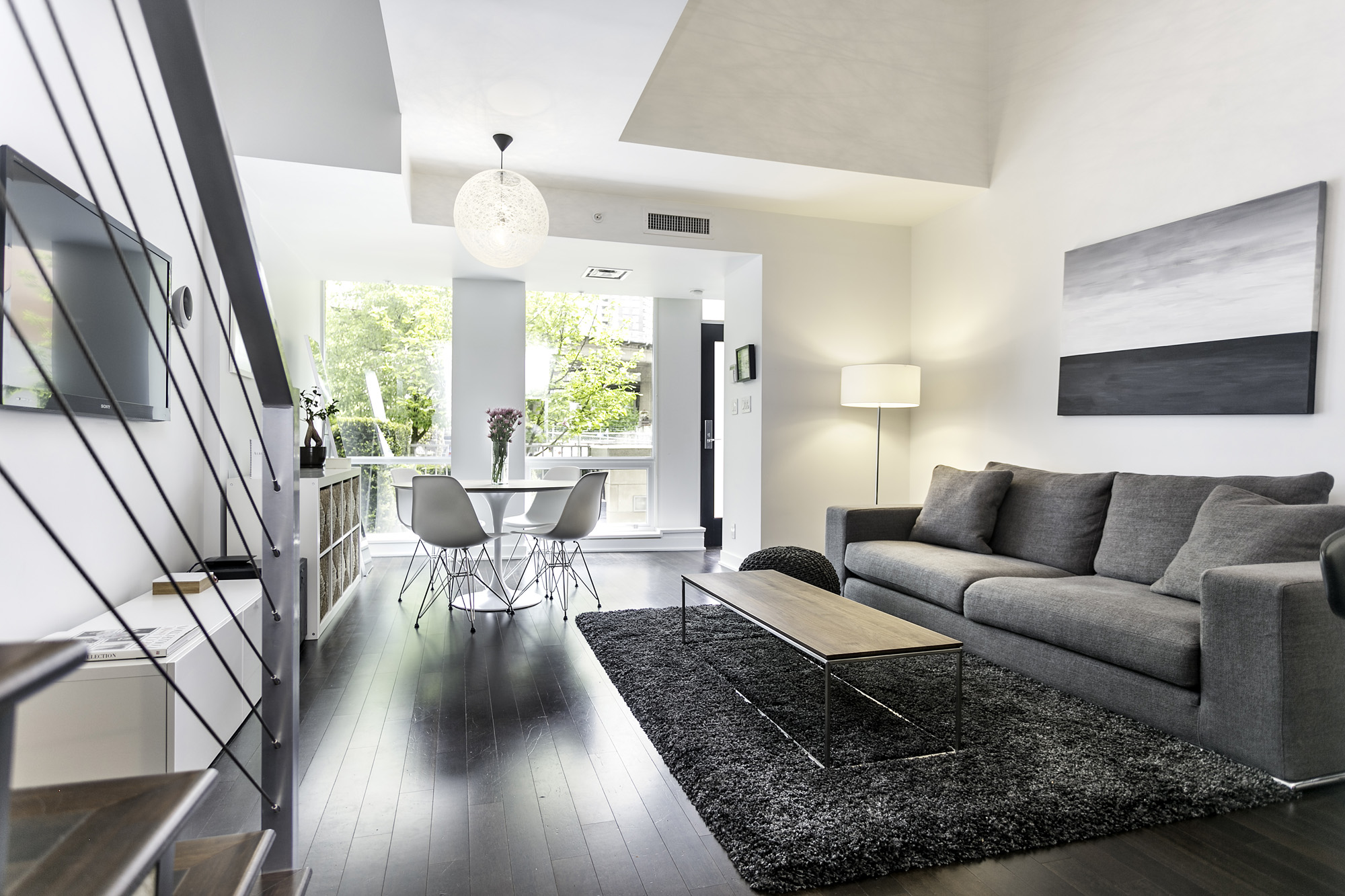
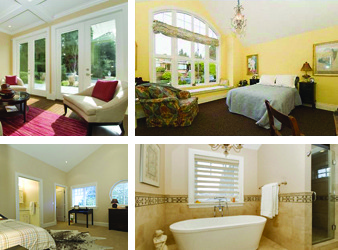
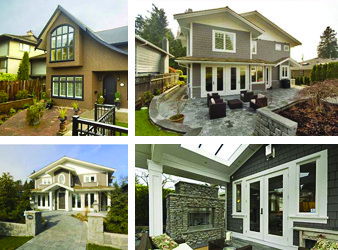
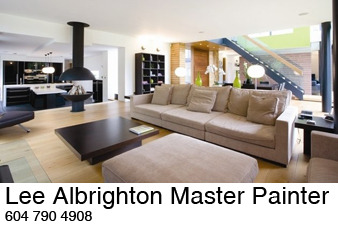
My projects range mainly in Vancouver in the following neighrbourhoods; West Vancouver, North Vancouver, Kerrisdale, Kitsliano, Yaletown Coal Harbour, Point Grey, UBC.
Most of our clients reside in Vancouver houses and townhouses, additionally Vancouver lofts and condos.
Just SOLD Yaletown Waterside Townhome
Townhouse 15 1501 Howe St - Architectural classic resdience
 Luxury European influenced Yaletown home. Space, design, quality, and location meet at TH15 1501 Howe. Welcome to your exquisite waterside townhome at the prestigious 888 Beach residences. This one-of-a-kind home has been professionally re-designed and upgraded with the finest materials, craftsmanship, and attention to detail. Featuring Travertine heated marble floors, a dramatic Florentine fireplace, classical style wood built-ins and more. Amazing kitchen features beautiful wood cabinetry, marble countertops, Thermador oven, Bosch cook-top, and endless well thought out storage. Enjoy the French doors which open onto a spacious and bright outdoor patio. Both upstairs bedrooms include private ensuites and balconies. Downstairs there is a workshop, storage, private garage, and 2nd parking stall and visitor parking. More detalis
Luxury European influenced Yaletown home. Space, design, quality, and location meet at TH15 1501 Howe. Welcome to your exquisite waterside townhome at the prestigious 888 Beach residences. This one-of-a-kind home has been professionally re-designed and upgraded with the finest materials, craftsmanship, and attention to detail. Featuring Travertine heated marble floors, a dramatic Florentine fireplace, classical style wood built-ins and more. Amazing kitchen features beautiful wood cabinetry, marble countertops, Thermador oven, Bosch cook-top, and endless well thought out storage. Enjoy the French doors which open onto a spacious and bright outdoor patio. Both upstairs bedrooms include private ensuites and balconies. Downstairs there is a workshop, storage, private garage, and 2nd parking stall and visitor parking. More detalis
938 Nelson St - One Wall Centre Building page added
At Albrighton real estate we specialize in property that offers unique design and architecture. From lofts, modern condos, to architectural skyscrapers like the famous One Wall Centre in Downtown Vancouver. Wall centre is amongst the highest buildings in Vancouver. It is 48 stories tall and on the highest grade of land in Downtown, making the tower very visible from many locations around the city.
See the One Wall Centre Page for more information and for a list of the current properties for sale: http://www.albrighton.ca/938-nelson-st-one-wall-centre.html
Whatever happened to Green Real Estate?
When the North American economy was in full force, and the Vancouver real estate market was fully blooming Green building technologies were hot. Developers were promoting the latest Green additions to their projects, Green marketing was “in”, and consumers found a way to justify higher prices for these qualities. Since then, whatever happened to Green buildings? Was it a fad or did people actually value these additions to new developments and were willing to pay the price?
This fall, my experience with Downtown Vancouver condo and loft buyers has been disappointing in regards to Green value-adds. With a target audience of people who appreciate architecture, new technology, and new design, the Green demand has simply been forgotten. I believe this past 2009 economy has made our consumers very price conscious. People pay closer attention to what they are paying for and the short term returns. Even in our past 5 months of true sales and price recoveries, people are shopping with more short term intentions. Since March 2009, we have seen similar activity to the most active months in 2007 in regards to sales figures and price increases. (Read last month’s market report) But people are not acting the same when it comes to buying property.
Recently while promoting the environmental advantages of one of Vancouver’s few Green buildings “Pomaria,” (See below) a LEED tower in Downtown Vancouver, in more than one case, my clients would not consider the Green advantages while comparing prices to similar properties in the area. I felt disappointed, and slightly concerned. I brought up this issue amongst a few people in the industry, and they experienced similar feedback from other clients. Does this mean, now that the bottom line is “more important than ever,” people are forgetting about Green technology, and the long-term effects on the environment?
While attending a UDI (Urban Development Institute) development course last week, I spoke to other professionals within the industry about the possibilities of new Green initiatives being implemented by developers for upcoming projects, they quickly responded with the answer “no”. As expected, they asked if I have had experienced any demand or requests for these types of features from consumers. You can imagine where this conversation led...
My point of this article is that I hope that the Green initiatives can once again be absorbed and demanded by consumers. At this time I believe the pressure will have to come from government and planning departments. If there were tax advantages with certain Green guidelines for new developments this could cause some very positive energy. The reality is very few people are willing to pay the price up-front. Developers are not willing to add Green features if consumers are not willing to pay extra.
Pomaria 1455 Howe St – LEEDE residential condo tower 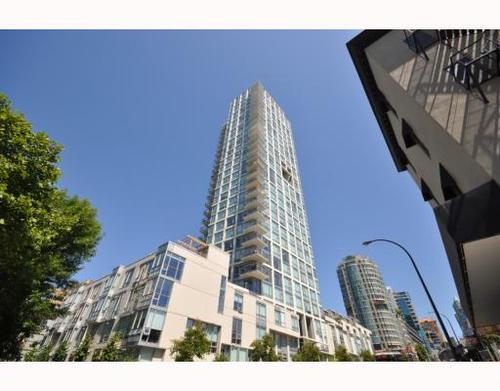
Pomaria is a 30 storey residential tower located in False Creek North in Downtown Vancouver. It was developed in 2007 by Qualex-Landmark and designed by Rafii Architects and Robert Ledingham. Pomaria was amongst the first and only developments to pursue LEED. This building has been designed to enhance living while considering some Green technologies including: a unique ventilation system, geothermal/geoexchange heating and cooling system, storm water management system, specially selected materials, and low volume/consumption appliances and fixtures. All these systems are designed to lower its impact and increase its long term sustainability. http://www.pomaria.com/
Written by Paul Albrighton.
This is a beautiful customized kitchen design at TH 15 1501 Howe St. This video walks you through the kitchen and highlights some of the key details including: wood cabinetry, marble countertops, undermount sink, and the custom detail work in each corner. Link:
New Listing: Custom renovated luxurious Townhome in Fales Creek North.
#TH 15 1501 Howe St. Vancouver.
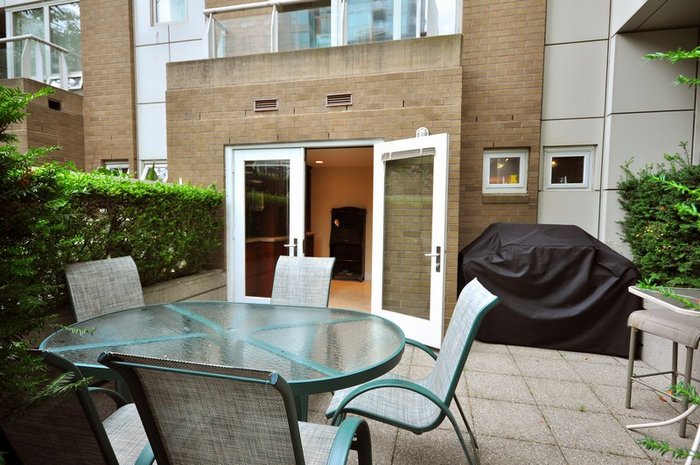
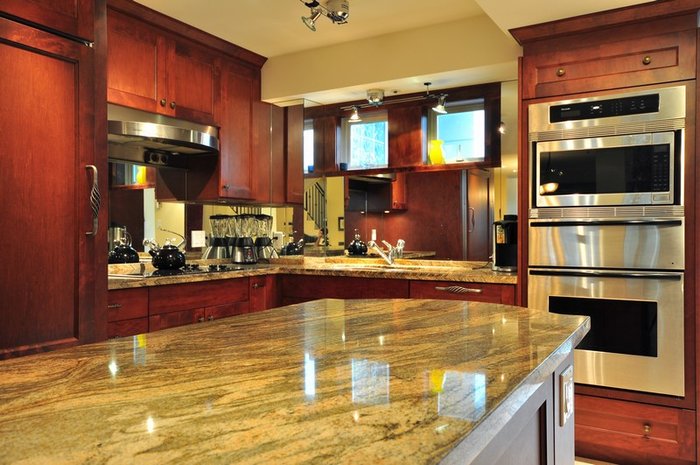
This open concept custom designed home has many luxurious features. It offers fine quality not found in new developments. The architecture and attention to detail is truly a work of art. - Welcome to you exquisite waterside town home at the prestigious 888 Beach residences. This one-of-a kind home has been professionally re-designed and upgraded with the finest materials, craftsmanship, and attention to detail. Featuring Travertine heated marble floors, a dramatic Florentine fireplace, classical style wood built-ins and more. Amazing kitchen features beautiful wood cabinetry, marble counter tops, Thermador oven, Bosch cook-top, and endless well thought out storage. Enjoy the French doors which open onto a 250+ sq.ft. outdoor patio. Both upstairs bedrooms include private ensuites and balconies. Downstairs there is a workshop, storage, private garage, and second parking stall. 1586 sq.ft. offered at $999,000. #TH 15 1501 Howe St, Vancouver, BC. More photos,
International architecture for sale
Where can you buy one-of-a-kind international architectural homes?

http://www.architectureforsale.com/ is unique site that posts world famous archictural homes for sale from all over the globe. If you shopping for a masterpiece or just want to be entertained by great works of art from legends such as: Richard Nuetra, Frank Lloyd Wright, or Frank Gehry, be sure to see this website. Addiontally the page: http://www.architectureforsale.com/listings-notable.php has some very notable/worth-a-look home sales.
For Vancouver architecture for sale, that is what we specialize in. Please review our Architectural Buildings section, Vancouver lofts section, and our featured properties for a current supply of homes that offer above average design.
Flatiron Vancouver, 1277 Melville St - Modern Coal Harbour Condo Building.
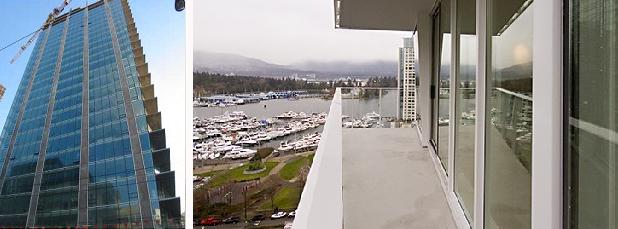
Flatiron is a beautiful contemporary modern Coal Harbour tower. This building features two suites for floor exclusivity and plenty of glass making for fantastic Coal Harbour Views. Modernist Styling, concrete, glass and spectacular views. One of Albrighton's top Architectural picks. See our building page.
