 # 402 1238 RICHARDS ST - V902834
# 402 1238 RICHARDS ST - V902834• $299,800
• 0 bed, 1 bath
• 456 Sq.Ft.
Listed by RE/MAX Crest Westside (VanW7)
 # 402 1238 RICHARDS ST - V902834
# 402 1238 RICHARDS ST - V902834 # 301 1540 W 2ND AV - V902718
# 301 1540 W 2ND AV - V902718 # 401 4387 W 10TH AV - V902589
# 401 4387 W 10TH AV - V902589 # 306 1216 HOMER ST - V902425
# 306 1216 HOMER ST - V902425 # 506 718 MAIN ST - V902131
# 506 718 MAIN ST - V902131 # 307 2055 YUKON ST - V902311
# 307 2055 YUKON ST - V902311 # 3A 34 POWELL ST - V902136
# 3A 34 POWELL ST - V902136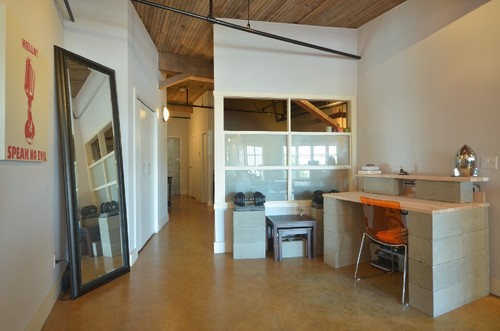
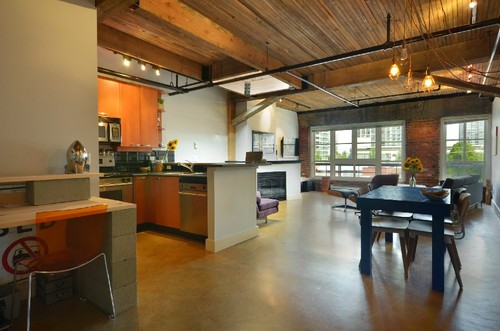
| bedrooms | 1 | location | Vancouver | |||||
| bathrooms | 2 | age | 100 | |||||
| taxes | $2,470 in 2010 | sq ft | 930sqft | |||||
| price | $579,000 | strata fees | $541 | |||||
| mls®# | V896207 |
Welcome to your penthouse loft at "The New Yorker", Yaletown's distinct heritage conversion building. This open concept top floor suite features 10'6 high ceilings with exposed wood beams, brick walls and polished concrete floors. Open concept bright floor plan includes: ample storage, skylight, gas cooking, 2 bathrooms, city view, and a wide bright living room. Very well maintained building with common rooftop patio. Suite includes 1 secure underground parking and storage locker. Right in the heart of the Yaletown shopping and entertaining district. # 407 1066 HAMILTON ST, Vancouver. More information.
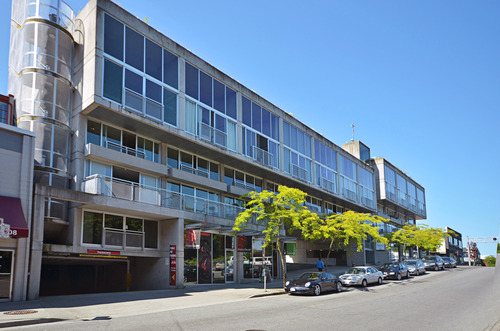
| bedrooms | 1 | location | Vancouver | |||||
| bathrooms | 1 | age | 10 | |||||
| taxes | $2,248 in 2011 | sq ft | 898sqft | |||||
| price | $699,900 | strata fees | $373 | |||||
| mls®# | V898681 |
Iconic Architectural Masterpiece by renowned Arthur Erickson "The Waterfall Building". Welcome to this stunning penthouse two level loft suite, featuring a 675 sq.ft. rooftop patio. Live/Work building gives you plenty of usage options. Ultra functional 898 sq.ft. floor plan is well laid out with a large kitchen/living area, spacious bedroom, flex/office space, and a full bathroom upstairs. Beautiful use of concrete and glass throughout. Unique curled staircase takes you to your private rooftop patio with amazing views of the water, mountains and city. 1 parking & 1 storage included. Ultimate penthouse loft for the design savvy buyer. Call for details. #509 1540 W 2nd Ave, Vancouver. More Details.
 # 1402 1238 RICHARDS ST - V902002
# 1402 1238 RICHARDS ST - V902002 # A 489 W 6TH AV - V901976
# A 489 W 6TH AV - V901976 # 601 22 E CORDOVA ST - V901960
# 601 22 E CORDOVA ST - V901960 # 9 280 E 6TH AV - V902001
# 9 280 E 6TH AV - V902001 I have just recently sold this listing at #509 1540 W 2nd Ave, Vancouver.
I have just recently sold this listing at #509 1540 W 2nd Ave, Vancouver.  # 702 528 BEATTY ST - V901790
# 702 528 BEATTY ST - V901790 # PH4 1238 SEYMOUR ST - V901673
# PH4 1238 SEYMOUR ST - V901673 # 603 55 ALEXANDER ST - V901487
# 603 55 ALEXANDER ST - V901487 # 601 256 E 2ND AV - V901387
# 601 256 E 2ND AV - V901387 # 805 27 ALEXANDER ST - V901353
# 805 27 ALEXANDER ST - V901353 # 803 1238 RICHARDS ST - V901316
# 803 1238 RICHARDS ST - V901316 # 103 4387 W 10TH AV - V901123
# 103 4387 W 10TH AV - V901123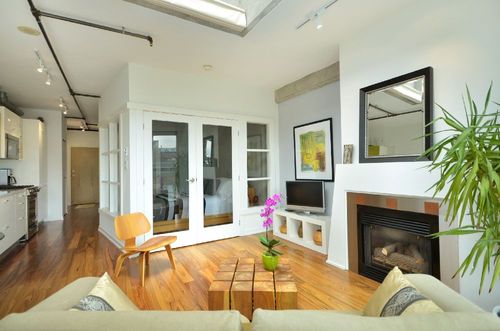
9' ceilings complemented by a gas fireplace and a bright skylight
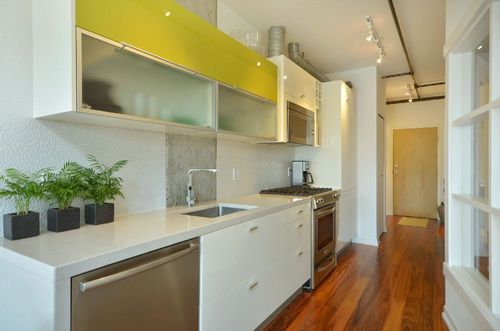
European kitchen with flush "waterfall" countertops and modern fixtures
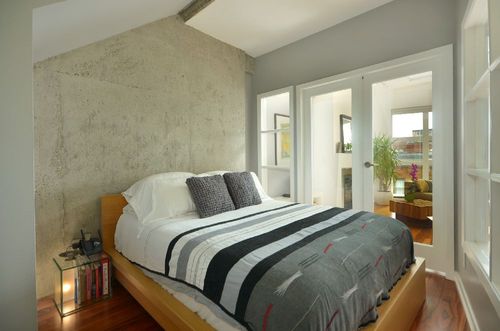
Classic loft style bedroom features and exposed concrete wall
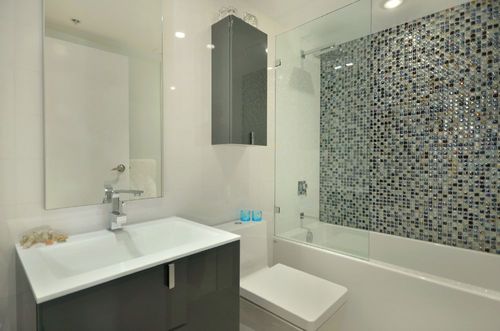
New sleek bathroom features Italian tiles and cabinetry
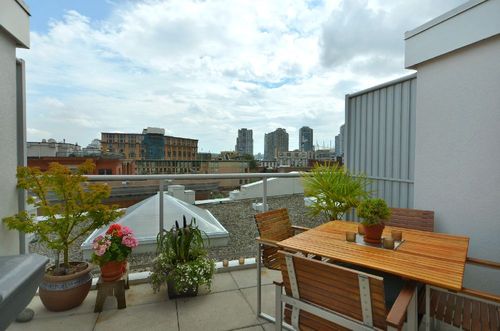
Private roof top deck faces south and measures 162 sq.ft.
| bedrooms | 1 | location | Vancouver | |||||
| bathrooms | 1 | age | 14 | |||||
| taxes | $1,587 in 2011 | sq ft | 707sqft | |||||
| price | $479,000 | strata fees | $238 |
Welcome to your Modern Penthouse Loft. Top floor suite features: Bright bedroom with french doors, skylight, open concept kitchen and living area, gas fireplace, and a private sunny south facing 162 sq.ft. rooftop patio. European kitchen by Gamadecor of Spain with integrated Liebherr fridge, Bosch and Kitchen-Aid appliances, Italian tiles, smooth clean lines used throughout this contemporary functional kitchen. Italian bathroom with beautiful fixtures. Exposed concrete features, and Engineered Palisander hardwood flooring throughout. Good sized underground parking stall included. Boutique heritage building with a large common roof deck as well. Unique residence designed for the discerning design savvy buyer.
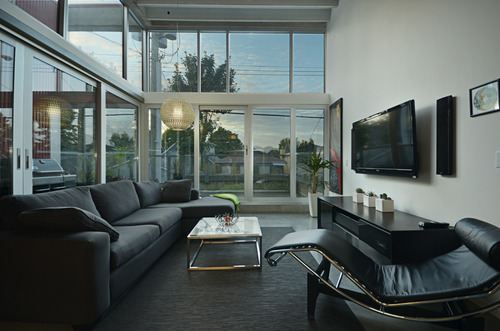
Above: Raised living area features heated concrete floors, two levels of glass, it all open up to the wrap around patio
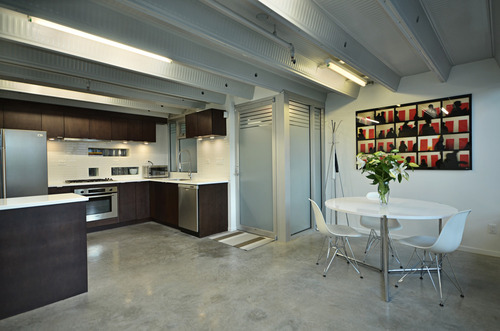
Above: Large entertainers kitchen and dining area. Take notice of the metal ceiling and polished floors
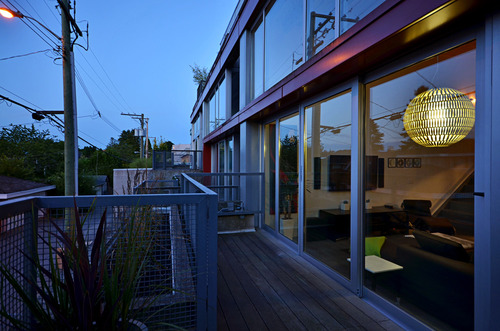
Above: 225 sq.ft. patio walk directly into the living room with sliding glass door/walls
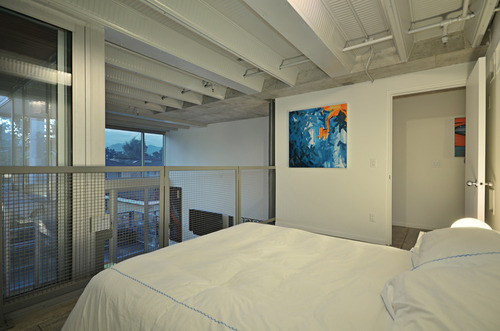
Above: Grand master bedroom looks down into the living area, and also has a sliding door for air-flow
| bedrooms | 2 | location | Vancouver | |||||
| bathrooms | 2 | age | 5 | |||||
| taxes | $2,812 in 2011 | sq ft | 1,078sqft | |||||
| price | $819,000 | strata fees | $517 | |||||
| mls®# | V901123 |
Rare Opportunity. Welcome to your sophisticated architectural modern loft residence at the one-of-a-kind award winning building "Roar One". A distinct Point Grey residence offering a flowing indoor/outdoor plan complemented by extensive use of concrete, glass and steel. Inside: Large entertainers kitchen with high-grade stainless steel appliances, large dining/flex area, raised living room which seamlessly walks out onto a 225 sq.ft. wrap around patio. Fine materials included heated concrete floors used throughout. Upstairs are 2 bedrooms and 1 full bath. This is a unique "modern masterpiece". Suite includes 1 parking and 2 storage areas.
More information, photos, and a floor plan: http://www.albrighton.ca/property_detail-1-135-23258.html
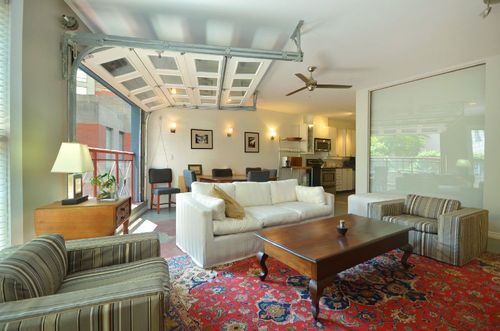
Above: Open concept living area has a garage style opening door which allows for great light and air-flow
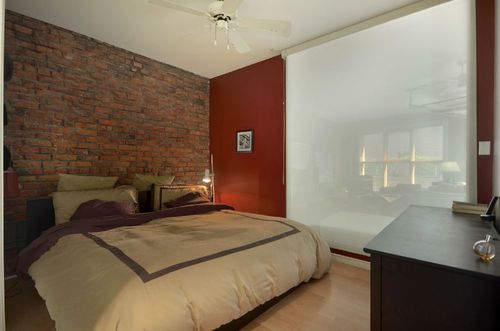 O
O
Above: Large bedroom with frosted glass and exposed brick wall
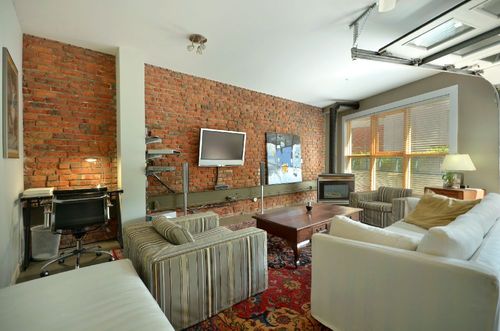
Above: Large living room with concrete floors and brick walls
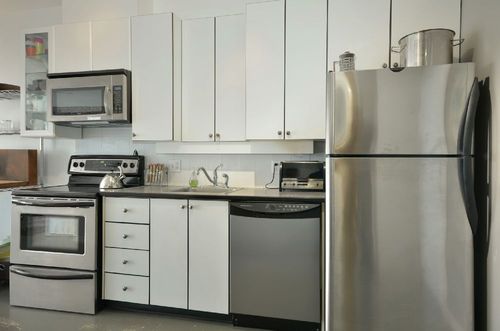
Above: Kitchen features updates stainless steel appliances
| bedrooms | 1 | location | Vancouver | |||||
| bathrooms | 1 | age | 18 | |||||
| taxes | $1,604 in 2011 | sq ft | 800sqft | |||||
| price | $454,900 | strata fees | $273 | |||||
| mls®# | V901092 |
Welcome to your historic loft space in Yaletown. Large open concept 800 sq.ft. plan features exposed brick, concrete floors, over height ceilings, and garage style opening wall/door. Located in a quiet spot, on the edge of Yaletown's Yaletown's historic entertainment district. Stainless steel appliances, gas fireplace, open plan living/dining area, and separated bedroom with sliding glass doors make for a functional floor plan. Well maintained building allows for pets and rentals. Just steps away from the best shopping, venues, restaurants, Canada line and parks. More information: http://www.albrighton.ca/property_detail-1-135-23253.html
 # 202 1230 HAMILTON ST - V901092
# 202 1230 HAMILTON ST - V901092 # 804 289 ALEXANDER ST - V900930
# 804 289 ALEXANDER ST - V900930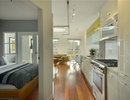 View my new listing for sale SOLD at # 805 27 ALEXANDER ST, Vancouver and currently listed at $479,000.SOLD
View my new listing for sale SOLD at # 805 27 ALEXANDER ST, Vancouver and currently listed at $479,000.SOLD # 607 233 ABBOTT ST - V900643
# 607 233 ABBOTT ST - V900643 # 307 2635 PRINCE EDWARD ST - V900731
# 307 2635 PRINCE EDWARD ST - V900731 # 605 233 ABBOTT ST - V900668
# 605 233 ABBOTT ST - V900668 # 310 1529 W 6TH AV - V900801
# 310 1529 W 6TH AV - V900801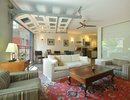 View my new listing for sale SOLD at # 202 1230 HAMILTON ST, Vancouver and currently listed at $454,900.SOLD
View my new listing for sale SOLD at # 202 1230 HAMILTON ST, Vancouver and currently listed at $454,900.SOLD View my new Apartment for sale at # 103 4387 W 10TH AV, Vancouver and currently listed at $779,900.
View my new Apartment for sale at # 103 4387 W 10TH AV, Vancouver and currently listed at $779,900. # 1005 2770 SOPHIA ST - V900447
# 1005 2770 SOPHIA ST - V900447 # 1314 1333 W GEORGIA ST - V900436
# 1314 1333 W GEORGIA ST - V900436 # 207 919 STATION ST - V900087
# 207 919 STATION ST - V900087 # 404 234 E 5TH AV - V899941
# 404 234 E 5TH AV - V899941 # 301 1216 HOMER ST - V899948
# 301 1216 HOMER ST - V899948 # 704 528 BEATTY ST - V899949
# 704 528 BEATTY ST - V899949 # 612 1238 SEYMOUR ST - V899578
# 612 1238 SEYMOUR ST - V899578 # 203 1540 W 2ND AV - V899595
# 203 1540 W 2ND AV - V899595 # 803 298 E 11TH AV - V899560
# 803 298 E 11TH AV - V899560 # 219 2515 ONTARIO ST - V899355
# 219 2515 ONTARIO ST - V899355 # 404 298 E 11TH AV - V899291
# 404 298 E 11TH AV - V899291 # 204 53 W HASTINGS ST - V898949
# 204 53 W HASTINGS ST - V898949 # 506 256 E 2ND AV - V899063
# 506 256 E 2ND AV - V899063 # 811 289 ALEXANDER ST - V899042
# 811 289 ALEXANDER ST - V899042
Introducing a new 3D way to view unique multi-level suites. This is of our current listing at the Waterfall building. Full listing details can be found here. If you want full sized 3D images (2200+ pixels), email us directly with a request for 3D plans of #509 1540 W 2nd Ave, we'll email you the full files.
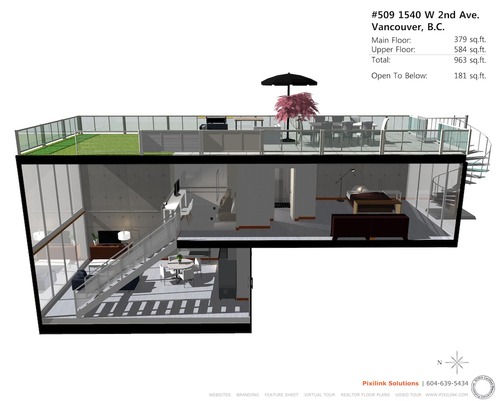 I
I
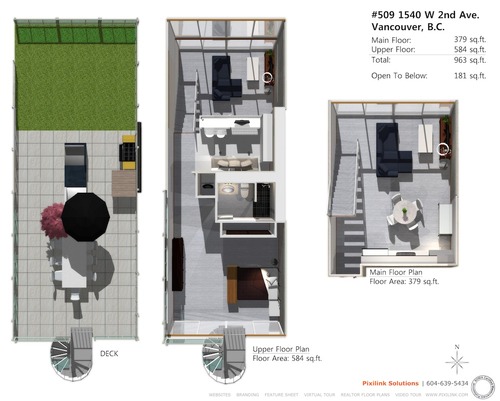
 # U5 238 E 10TH AV - V898864
# U5 238 E 10TH AV - V898864 # 113 22 E CORDOVA ST - V898678
# 113 22 E CORDOVA ST - V898678 # 409 1178 HAMILTON ST - V898870
# 409 1178 HAMILTON ST - V898870 # 509 1540 W 2ND AV - V898681
# 509 1540 W 2ND AV - V898681 # 1502 1252 HORNBY ST - V898433
# 1502 1252 HORNBY ST - V898433 # 402 1155 MAINLAND ST - V898452
# 402 1155 MAINLAND ST - V898452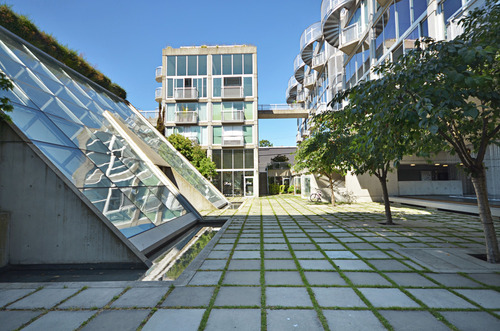
Above: Unique open architectural concrete courtyard at the Waterfall Building
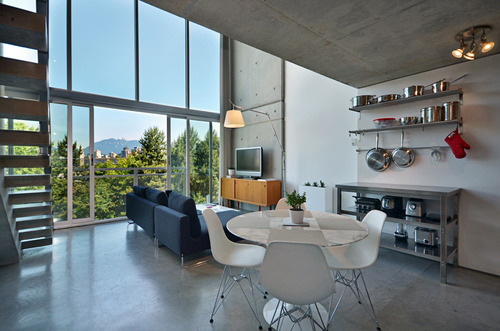
Above: Spacious living area with concrete floors and a floating concrete staircase

Above: Loft/Flex area with great water, city, and green views
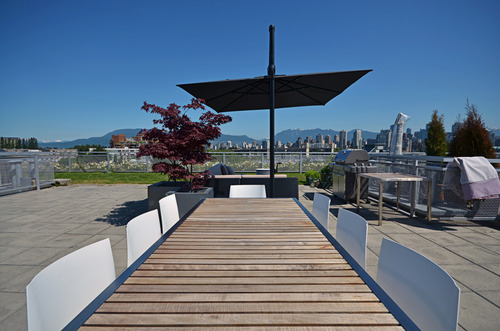
Above: Private Sunny rooftop patio wtih 675 sq.ft. and some natural green space
Rarely Available - Iconic Architectural Masterpiece by renowned Arthur Erickson "The Waterfall Building". Welcome to this stunning penthouse two level loft suite, featuring a 675 sq.ft. rooftop patio. Live/Work building gives you plenty of usage options. Ultra functional 898 sq.ft. floor plan is well laid out with a large kitchen/living area, spacious bedroom, flex/office space, and a full bathroom upstairs. Beautiful use of concrete and glass throughout. Unique curled staircase takes you to your private rooftop patio with amazing views of the water, mountains and city. 1 parking & 1 storage included. Ultimate penthouse loft for the design savvy buyer. Call for details. #509 1540 W 2nd Ave, Vancouver, BC.
Full details, photos and floor plan.
| bedrooms | 1 | location | Vancouver | |||||
| bathrooms | 1 | age | 10 | |||||
| taxes | $2,248 in 2011 | sq ft | 898sqft | |||||
| price | $699,900 | strata fees | $373 | |||||
| mls®# |
 View my new listing for sale SOLD at #509 1540 W 2nd Ave, Vancouver and currently listed at $0.SOLD
View my new listing for sale SOLD at #509 1540 W 2nd Ave, Vancouver and currently listed at $0.SOLD # 410 1216 HOMER ST - V898070
# 410 1216 HOMER ST - V898070 # 609 33 W PENDER ST - V898400
# 609 33 W PENDER ST - V898400 # 311 988 RICHARDS ST - V898196
# 311 988 RICHARDS ST - V898196 # 412 256 E 2ND AV - V898275
# 412 256 E 2ND AV - V898275 # 107 2515 ONTARIO ST - V898129
# 107 2515 ONTARIO ST - V898129 # 503 1072 HAMILTON ST - V898237
# 503 1072 HAMILTON ST - V898237 # 604 988 RICHARDS ST - V898293
# 604 988 RICHARDS ST - V898293 # 910 1238 SEYMOUR ST - V897941
# 910 1238 SEYMOUR ST - V897941 # 209 1178 HAMILTON ST - V898056
# 209 1178 HAMILTON ST - V898056 # 102 336 E 1ST AV - V898043
# 102 336 E 1ST AV - V898043 # 103 2525 QUEBEC ST - V898037
# 103 2525 QUEBEC ST - V898037 # 1403 1252 HORNBY ST - V897548
# 1403 1252 HORNBY ST - V897548