 # 1403 1252 HORNBY ST - V897548
# 1403 1252 HORNBY ST - V897548• $688,900
• 2 beds, 2 baths
• 901 Sq.Ft.
Listed by HomeLife Glenayre Realty
 # 1403 1252 HORNBY ST - V897548
# 1403 1252 HORNBY ST - V897548
#604 41 ALEXANDER ST - OPEN HOUSE - SATURDAY JULY 2ND 2:00PM - 3:30PM
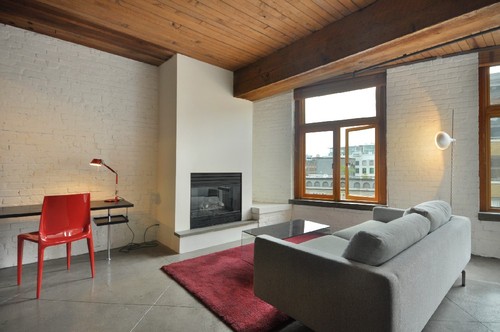
| bedrooms | 1 | location | Vancouver | |||||
| bathrooms | 1 | age | 20 | |||||
| taxes | $1,575 in 2010 | sq ft | 664sqft | |||||
| price | $459,000 | strata fees | $237 | |||||
| mls®# | V890593 |
#407 1066 HAMILTON ST - OPEN HOUSE - SUNDAY JULY 3RD 2:00PM - 3:30PM
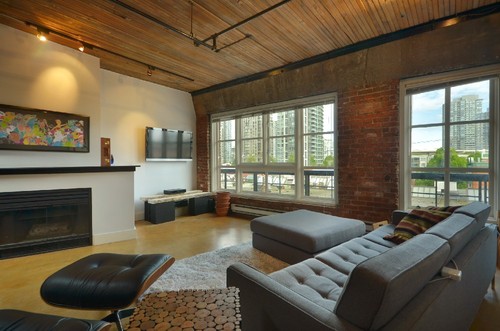
| bedrooms | 1 | location | Vancouver | |||||
| bathrooms | 2 | age | 100 | |||||
| taxes | $2,470 in 2010 | sq ft | 930sqft | |||||
| price | $595,000 | strata fees | $541 | |||||
| mls®# | V896207 |
 # 403 518 BEATTY ST - V897316
# 403 518 BEATTY ST - V897316 # 201 1216 HOMER ST - V897138
# 201 1216 HOMER ST - V897138 # 204 428 W 8TH AV - V896768
# 204 428 W 8TH AV - V896768 # 426 256 E 2ND AV - V896562
# 426 256 E 2ND AV - V896562 # 413 1529 W 6TH AV - V896686
# 413 1529 W 6TH AV - V896686 # 610 1540 W 2ND AV - V896545
# 610 1540 W 2ND AV - V896545|
OPEN HOUSE, SAT JUNE 25th 1:30pm-3:00pm. |
||||||||||||
|
||||||||||||
 # 403 233 ABBOTT ST - V896338
# 403 233 ABBOTT ST - V896338 # 408 1072 HAMILTON ST - V896394
# 408 1072 HAMILTON ST - V896394 # 407 1066 HAMILTON ST - V896207
# 407 1066 HAMILTON ST - V896207 # 701 27 ALEXANDER ST - V896174
# 701 27 ALEXANDER ST - V896174 # 206 310 WATER ST - V895810
# 206 310 WATER ST - V895810 # 508 1238 SEYMOUR ST - V895888
# 508 1238 SEYMOUR ST - V895888
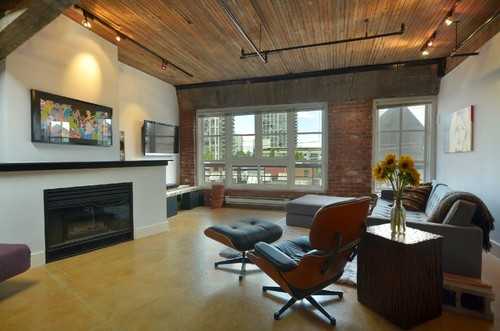
Above: 10'6" High Ceilings with exposed wood slats and a skylight.
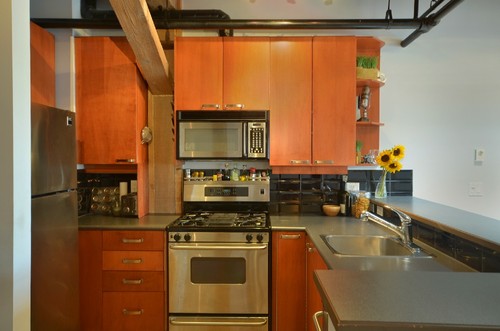
Above: Wood cabinetry and stainless steel appliances
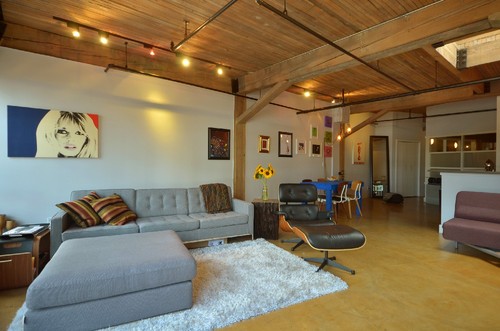
Above: Open Concept Living Area, bedroom is behind the kitchen and office area
OPEN HOUSE, SATURDAY JUNE 25TH, 1:30PM - 3:00PM.
| bedrooms | 1 | location | Vancouver | |||||
| bathrooms | 2 | age | 100 | |||||
| taxes | $2,471 in 2010 | sq ft | 930sqft | |||||
| price | $595,000 | strata fees | $541 | |||||
| mls®# |
Welcome to your penthouse loft at "The New Yorker", Yaletown's distinct heritage conversion building. This open concept top floor suite features 10"6' high ceilings with exposed wood beams, brick walls and polished concrete floors. Open concept bright floor plan includes: ample storage, skylight, gas cooking, 2 bathrooms, city view, and a wide bright living room. Very well maintained building with common rooftop patio. Suite includes 1 secure underground parking and storage locker. Right in the heart of the Yaletown shopping and entertaining district.
 # 706 233 ABBOTT ST - V895571
# 706 233 ABBOTT ST - V895571 # 317 1529 W 6TH AV - V895440
# 317 1529 W 6TH AV - V895440 # 303 1178 HAMILTON ST - V895636
# 303 1178 HAMILTON ST - V895636 # 203 298 E 11TH AV - V895586
# 203 298 E 11TH AV - V895586 # 1405 1238 RICHARDS ST - V895548
# 1405 1238 RICHARDS ST - V895548 # 701 531 BEATTY ST - V895434
# 701 531 BEATTY ST - V895434 View my new listing for sale SOLD at # 407 1066 HAMILTON ST, Vancouver and currently listed at $579,000.SOLD
View my new listing for sale SOLD at # 407 1066 HAMILTON ST, Vancouver and currently listed at $579,000.SOLD # 414 289 ALEXANDER ST - V895261
# 414 289 ALEXANDER ST - V895261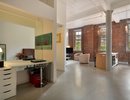 I have just recently sold this listing at #207 546 Beatty St, Vancouver.
I have just recently sold this listing at #207 546 Beatty St, Vancouver.  # 300 1226 HAMILTON ST - V894866
# 300 1226 HAMILTON ST - V894866 # 2202 1238 RICHARDS ST - V894856
# 2202 1238 RICHARDS ST - V894856 # 306 1529 W 6TH AV - V894623
# 306 1529 W 6TH AV - V894623 # 304 141 WATER ST - V894490
# 304 141 WATER ST - V894490 # 503 495 W 6TH AV - V894508
# 503 495 W 6TH AV - V894508 # 211 2556 E HASTINGS ST - V894448
# 211 2556 E HASTINGS ST - V894448 # 602 718 MAIN ST - V894429
# 602 718 MAIN ST - V894429 # 303 531 BEATTY ST - V894176
# 303 531 BEATTY ST - V894176 # 604 495 W 6TH AV - V894437
# 604 495 W 6TH AV - V894437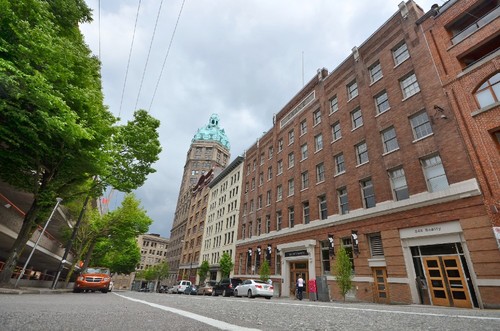
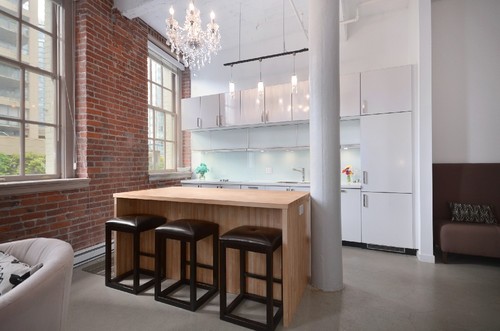
Sold in 4 days, with multiple offers. Welcome to "The Crane" lofts building in Crosstown Vancouver. Amongst Vancouver's most disable conversion buildings, completed in 2008. Solid concrete construction matched with brick and steel. This customized open concept loft features over 938 sq.ft. of living space, two bathrooms, a very open living room (room for a 2nd bedroom), and a generous master suite with a walk-in closet. This dramatic space has 12' ceilings, restored heritage tall windows, exposed brick, and polished concrete floors. Modern sleek white European style kitchen with Jenn-Air & Liebherr integrated fridge, matched with a chef's style kitchen island. Steps from Gastown, Yaletown and the skytrain. Secure underground parking included. #207 546 Beatty St, Vancouver, BC. More information and photos: http://www.albrighton.ca/property_detail-1-135-21890.html.
| bedrooms | 1 | location | Vancouver | |||||
| bathrooms | 2 | age | 3 | |||||
| taxes | $1,956 in 2010 | sq ft | 938sqft | |||||
| Listed price | $599,900 | strata fees | $265 | |||||
| mls®# |
If you are looking to buy or sell something unique in Vancouver, make sure you choose the right agent, as the market is competitive and an inside track will keep you ahead. Contact Paul Albrighton for more information.
 # 203 1529 W 6TH AV - V894039
# 203 1529 W 6TH AV - V894039 # 401 1252 HORNBY ST - V893995
# 401 1252 HORNBY ST - V893995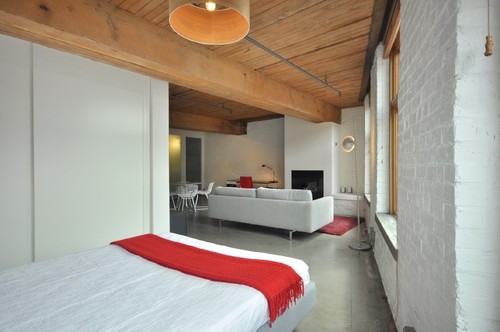
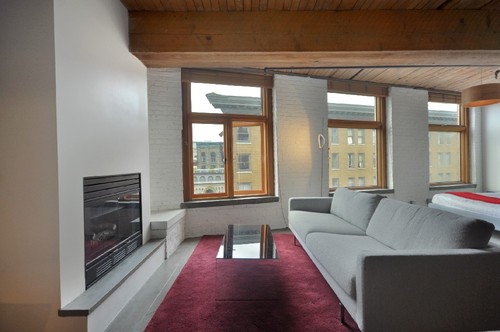
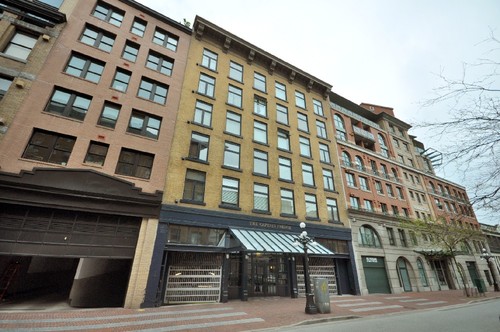
Welcome to your sophisticated architectural masterpiece in a boutique heritage building. A perfect blend of form and function. Featuring an open plan with original exposed wood beams, concrete walls, brick and polished concrete floors. Exclusive Inform Interiors design updates include: custom lighting, Italian Boffi Kitchen equipped with Gaggenau and Sub-zero appliances, art-piece bathroom with Philippe Starck designed fixtures. Re-designed bright living space has fitted with the finest finishes. No expense has been spared in this unique space. Located along Gastown's most picturesque streets - and just steps to all the best entertainment spots and transit. Bonus includes 1 storage locker & a common rooftop patio with a BBQ and exquisite views. This is truly a one-of-a-kind loft designed for the most discerning owner. Property link, click here.
| bedrooms | 1 | location | Vancouver | |||||
| bathrooms | 1 | age | 20 | |||||
| taxes | $1,575 in 2010 | sq ft | 664sqft | |||||
| price | $459,000 | strata fees | $237 | |||||
| mls®# | V890593 |
PAUL ALBRIGHTON P.R.E.C - MACDONALD REALTY LTD
 # 208 55 E CORDOVA ST - V893800
# 208 55 E CORDOVA ST - V893800 # 407 328 E 11TH AV - V893862
# 407 328 E 11TH AV - V893862 # 501 1180 HOMER ST - V893517
# 501 1180 HOMER ST - V893517 # 306 205 E 10TH AV - V893233
# 306 205 E 10TH AV - V893233 # 1108 2770 SOPHIA ST - V893391
# 1108 2770 SOPHIA ST - V893391 # 109 2635 PRINCE EDWARD ST - V893298
# 109 2635 PRINCE EDWARD ST - V893298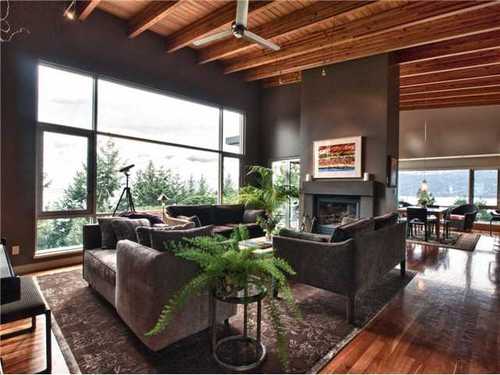
Above: Open concept living area with expansive ocean views complemented by wood beams
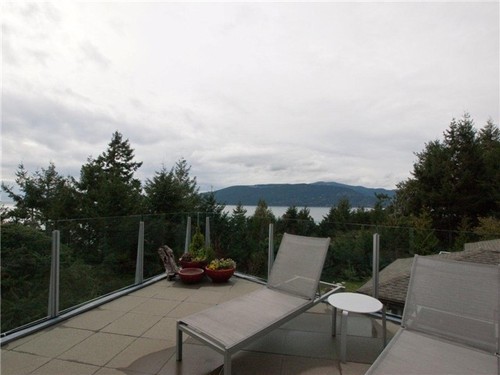
Above: Sunny patio hangs over the rock-faced lot, the indoor-outdoor space is seamless
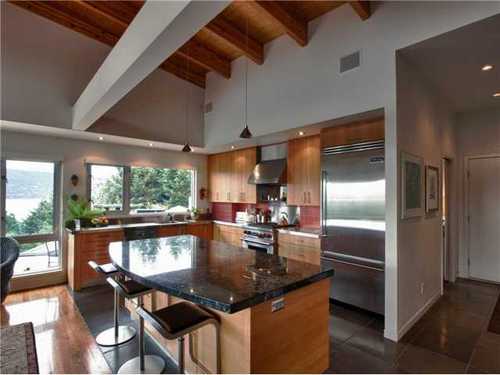
Above: Beautiful functional chef's kitchen with Sub-Zero and European appliances
Completely nestled in serene nature with panoramic vistas of sea and sky from every room. This 3 bdrm home with office is on quiet cul-de-sac, enjoys extensive use of natural design elements like concrete, wood, marble and glass; beautifully incorporating nature and the outdoors with modern style and timeless appeal. The open concept space, with adjoining wrap around decks, features floor to ceiling windows, concrete tile and Amer. Cherry Hardwood floors and unique rock face wine cellar. Imported Pear wood cabinetry, glass tiles and natural onyx complete the design. Natural gas-heated hot tub is set into the rocks. Zinc roof and mulit-layer stucco exterior are durable and made to last. House under new home warranty. Full home details and more photos.
| bedrooms | 3 | location | West Vancouver | |||||
| bathrooms | 3 | age | 7 | |||||
| taxes | $7,792 in 2010 | sq ft | 3,890 Sq.Ft. | |||||
| price | $2,549,000 | listed by | Prudential Sussex Realty(WVan) |
![]() For more West Vancouver Modern Houses for sale, click here.
For more West Vancouver Modern Houses for sale, click here.
 # 402 1238 RICHARDS ST - V892944
# 402 1238 RICHARDS ST - V892944 # 402 2515 ONTARIO ST - V892795
# 402 2515 ONTARIO ST - V892795 # 605 1238 RICHARDS ST - V892864
# 605 1238 RICHARDS ST - V892864 # 303 1066 HAMILTON ST - V892383
# 303 1066 HAMILTON ST - V892383 # PH2 1226 HAMILTON ST - V892276
# PH2 1226 HAMILTON ST - V892276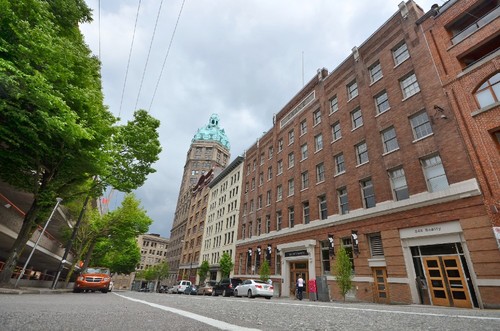
Above: Located along the coveted "500 Block" of Beatty St in Crosstown Vancouver
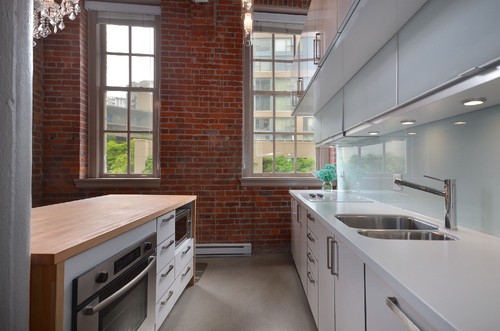
Above: Sleek white kitchen with Ceaser-stone counters and integrated appliances
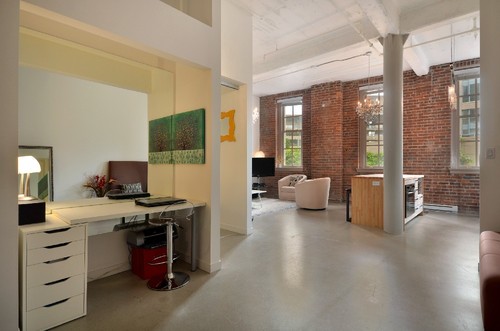
Above: Large open 938 sq.ft. plan has 12' ceilings, concrete floors, exposed brick and steel beams
Welcome to "The Crane" lofts building in Crosstown Vancouver. Amongst Vancouver's most disable conversion buildings, completed in 2008. Solid concrete construction matched with brick and steel. This customized open concept loft features over 938 sq.ft. of living space, two bathrooms, a very open living room (room for a 2nd bedroom), and a generous master suite with a walk-in closet. This dramatic space has 12' ceilings, restored heritage tall windows, exposed brick, and polished concrete floors. Modern sleek white European style kitchen with Jenn-Air & Liebherr integrated fridge, matched with a chef's style kitchen island. Steps from Gastown, Yaletown and the skytrain. Secure underground parking included. #207 546 Beatty St, Vancouver, BC. More information and photos: http://www.albrighton.ca/property_detail-1-135-21890.html.
Showings by appointment only, call Paul Albrighton 604 315 5574.
| bedrooms | 1 | location | Vancouver | |||||
| bathrooms | 2 | age | 3 | |||||
| taxes | $1,956 in 2010 | sq ft | 938sqft | |||||
| price | $599,900 | strata fees | $265 | |||||
| mls®# |
Movie:
PAUL ALBRIGHTON PERSONAL REAL ESTATE CORP
![]()
 # 1703 1238 SEYMOUR ST - V891778
# 1703 1238 SEYMOUR ST - V891778 # 306 718 MAIN ST - V891864
# 306 718 MAIN ST - V891864 # 1005 2770 SOPHIA ST - V891975
# 1005 2770 SOPHIA ST - V891975 # PH4 1238 SEYMOUR ST - V891903
# PH4 1238 SEYMOUR ST - V891903 # 7-5 550 BEATTY ST - V891959
# 7-5 550 BEATTY ST - V891959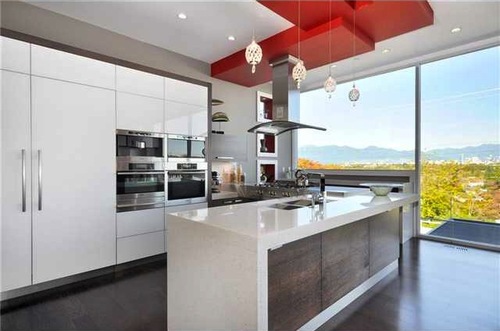
| bedrooms | 4 | location | Vancouver West | |||||
| bathrooms | 5 | age | 1 | |||||
| taxes | $8,846 in 2010 | sq ft | 3,220 Sq.Ft. | |||||
| price | $3,990,000 | |||||||
| mls®# | V876739 |
![]()
Listed By: Royal Pacific Rlty. (Kingsway). Newly custom built home in prime Arbutus. With breathtaking and unobstructed water, city and mountian views from all levels. This unique contemporary home features 3,200 SqFt of luxurious Westcoast living. Enjoy a hot-tub on 260 SqFt roof deck. Exquisite quality and design, overheight ceilings, marble and hardwood flooring throughout. Open gourmet kitchen with high-end cabinetry. Total 4 generous sized bedrooms + 1 den, 4.5 baths. Radiant heat, air-conditioner, heat-recovery ventilation, TV room, sauna and steam. Walkout basement with large patio for entertaining and BBQ. Close to Prince of Wales Secondary, St George's best private school, University of British Columbia, parks. Must see to appreciate. Unique Modern Architecture. 3928 QUESNEL DR, Vancouver West. Listing detail page.
View Westside Modern Homes for sale.
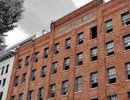 I have just recently sold this listing at #207 546 Beatty , Vancouver.
I have just recently sold this listing at #207 546 Beatty , Vancouver.  # 309 272 E 4TH AV - V891624
# 309 272 E 4TH AV - V891624 # 402 4387 W 10TH AV - V891759
# 402 4387 W 10TH AV - V891759 View my new listing for sale SOLD at #207 546 Beatty St, Vancouver and currently listed at $599,900.SOLD
View my new listing for sale SOLD at #207 546 Beatty St, Vancouver and currently listed at $599,900.SOLD