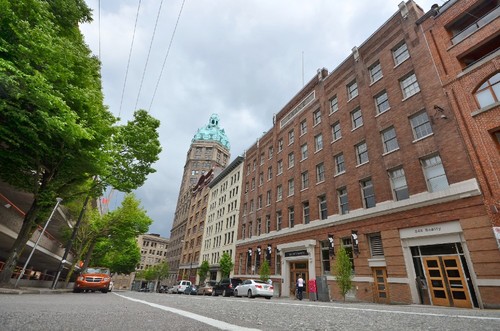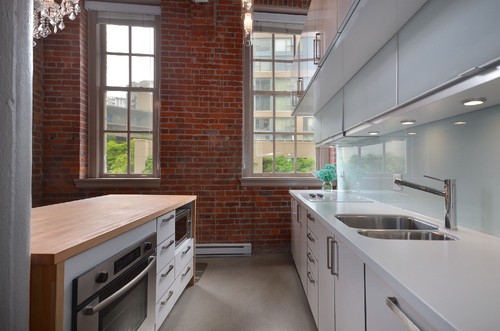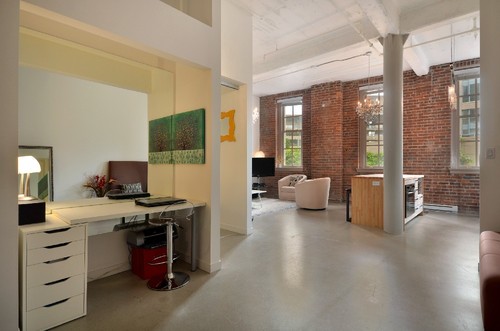LARGE PLAN HERITAGE LOFT FOR SALE
CRANE BUILDING - 546 BEATTY ST LOFT 207

Above: Located along the coveted "500 Block" of Beatty St in Crosstown Vancouver

Above: Sleek white kitchen with Ceaser-stone counters and integrated appliances

Above: Large open 938 sq.ft. plan has 12' ceilings, concrete floors, exposed brick and steel beams
Welcome to "The Crane" lofts building in Crosstown Vancouver. Amongst Vancouver's most disable conversion buildings, completed in 2008. Solid concrete construction matched with brick and steel. This customized open concept loft features over 938 sq.ft. of living space, two bathrooms, a very open living room (room for a 2nd bedroom), and a generous master suite with a walk-in closet. This dramatic space has 12' ceilings, restored heritage tall windows, exposed brick, and polished concrete floors. Modern sleek white European style kitchen with Jenn-Air & Liebherr integrated fridge, matched with a chef's style kitchen island. Steps from Gastown, Yaletown and the skytrain. Secure underground parking included. #207 546 Beatty St, Vancouver, BC. More information and photos: http://www.albrighton.ca/property_detail-1-135-21890.html.
Showings by appointment only, call Paul Albrighton 604 315 5574.
| bedrooms | 1 | location | Vancouver | |||||
| bathrooms | 2 | age | 3 | |||||
| taxes | $1,956 in 2010 | sq ft | 938sqft | |||||
| price | $599,900 | strata fees | $265 | |||||
| mls®# |
Movie:
PAUL ALBRIGHTON PERSONAL REAL ESTATE CORP
![]()
