ARCHITECTURAL PENTHOUSE LIVE/WORK LOFT
WATERFALL BUILDING - #509 1540 W 2ND AVE
GRANVILLE ISLAND/FALSE CREEK
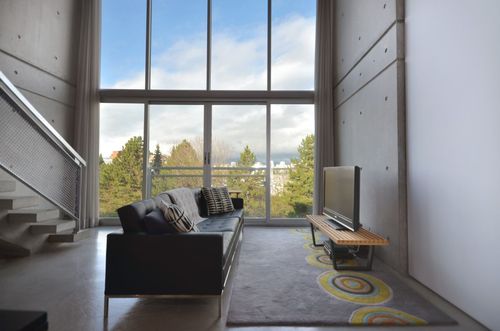
Above: Open concept main floor features exposed concrete, radiant heated floors, and two levels of glass exposing the Northern views of False Creek, Downtown, and the North Shore Mountains
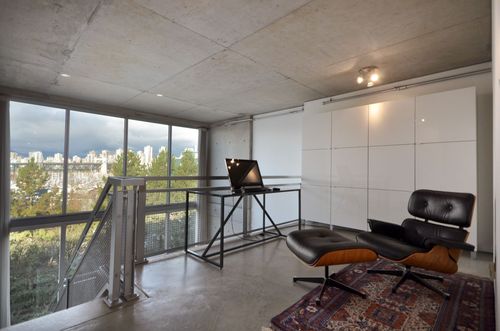
Above: Upstairs includes an office/flex area
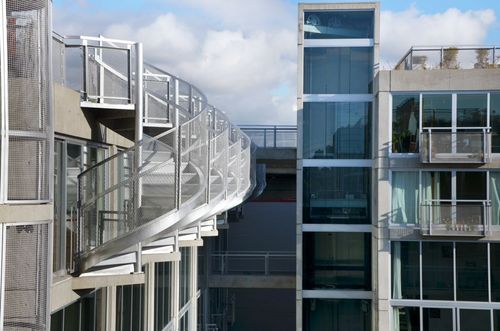
Above: Iconic building, "Waterfall Building" features many unique architectural features and a simply amazing courtyard
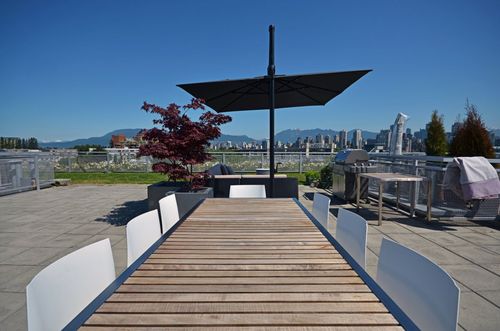
Above: Suite 509 includes a 675 sq.ft. rooftop patio
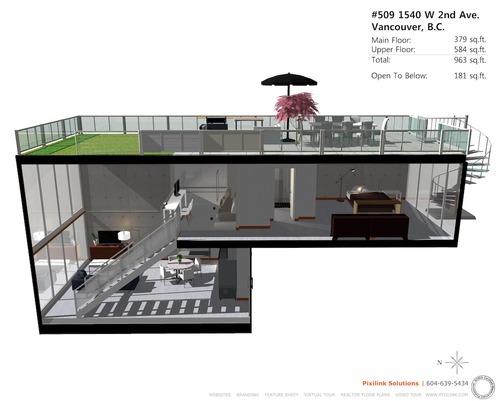
Own an iconic architectural penthouse loft, originally design by legendary architect, Arthur Erickson. A unique live/work two level 898 sq.ft. space with access to a 675 sq.ft. water view rooftop patio. This modern industrial edge loft offers plenty of flexibility for use. Unique features include: commercial style curtain glass exterior walls, sliding doors, polished concrete heated floors, exposed concrete walls/ceilings/counter tops, and an "art-piece" floating concrete staircase. Upstairs there is a full sized den/flex area, bathroom, bedroom area walking out to a private curled staircase to a rooftop patio. This is the ultimate water and mountain view penthouse loft. 1 parking & storage included. Listed exclusively.
Please contact us at 604-315-5574 for more information.
Measurements are approximate and should be verified by the buyer. Square footage taken from the strata plan.
| bedrooms | 1 | location | Vancouver | |||||
| bathrooms | 1 | age | 11 | |||||
| taxes | $2,248 in 2011 | sq ft | 898sqft | |||||
| price | $749,900 | strata fees | $373 | |||||
| mls®# |
