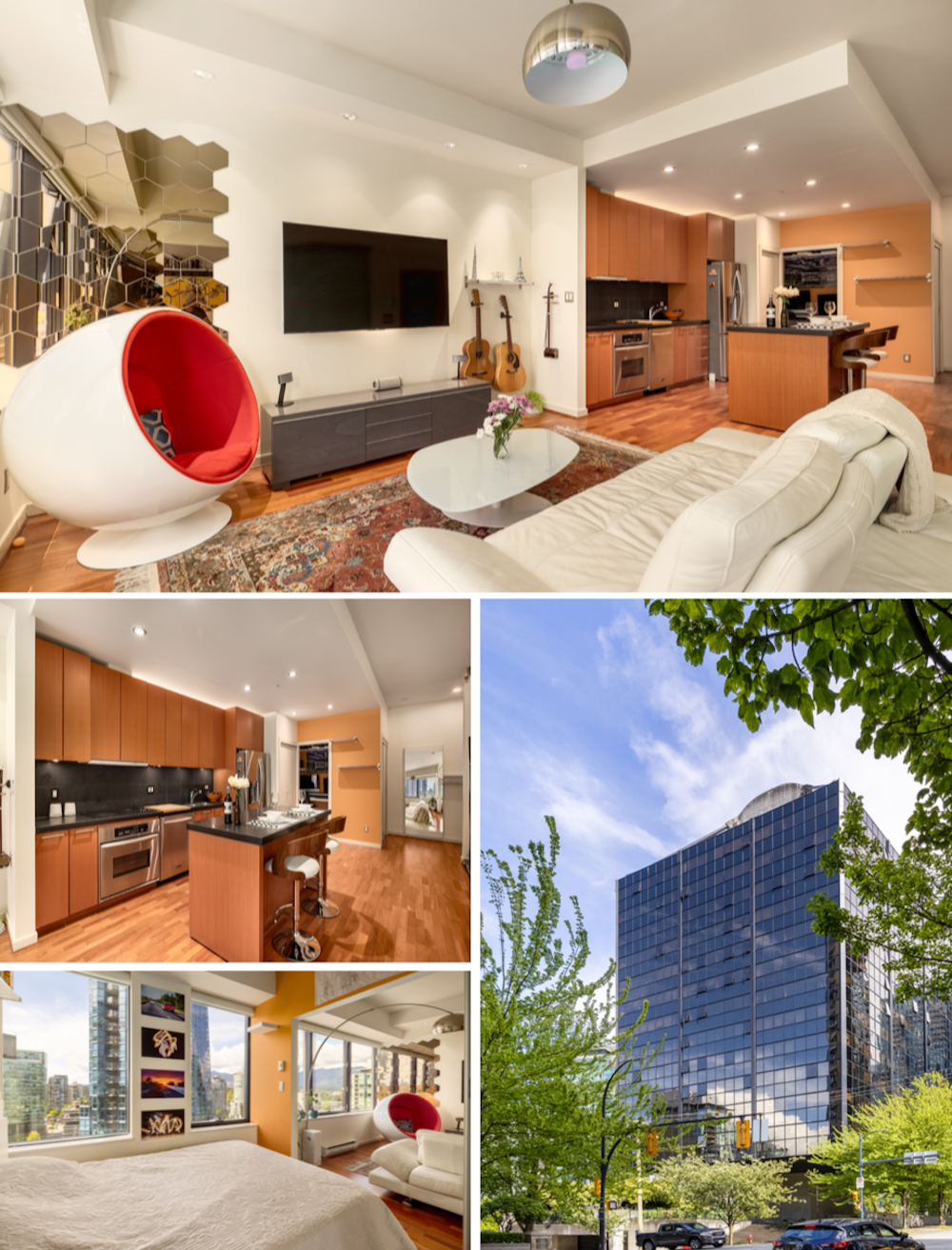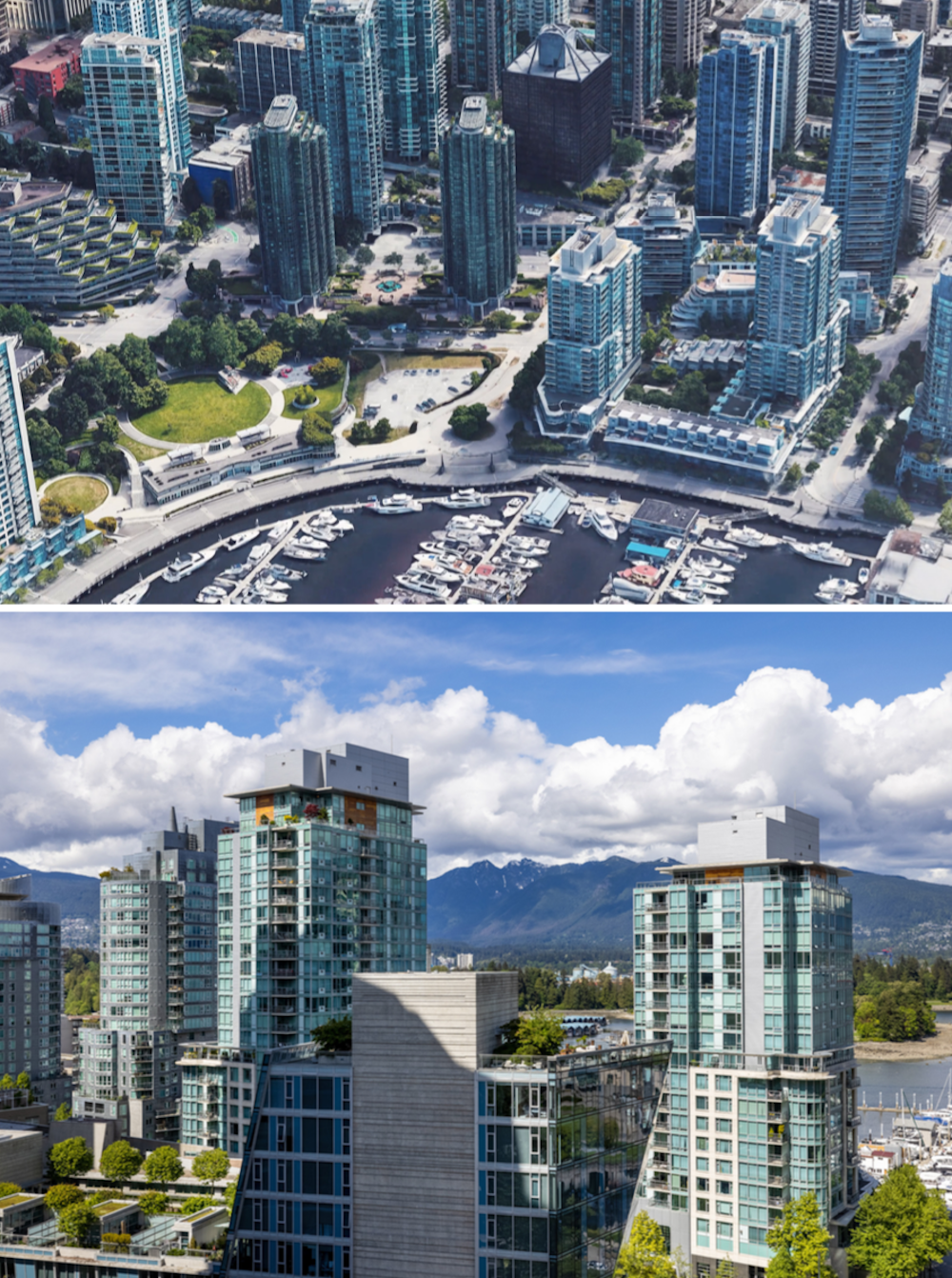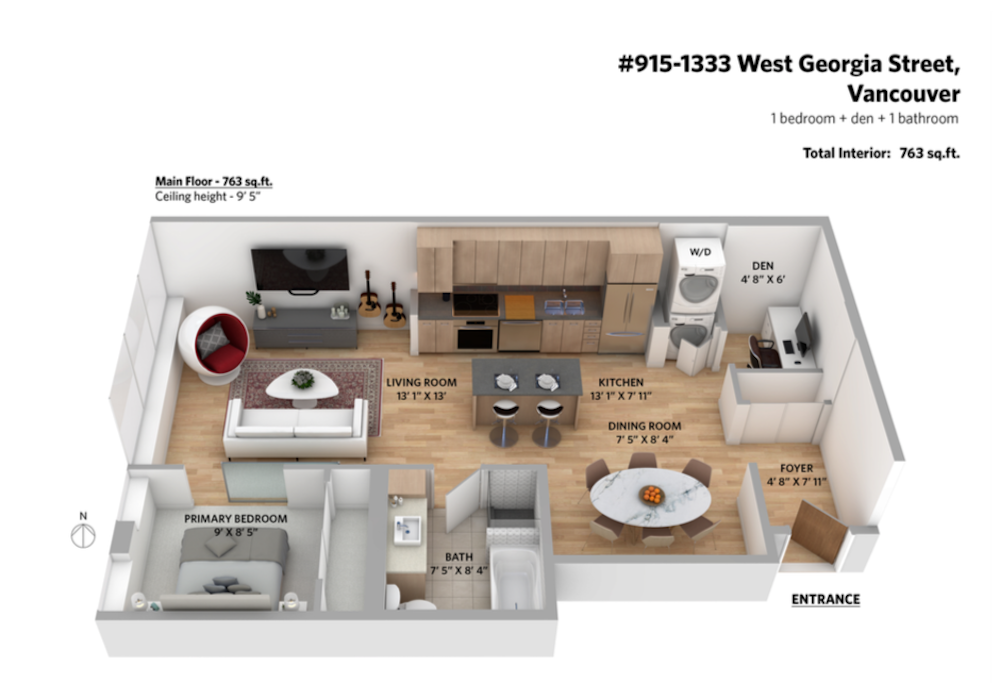OUR 19TH BUILDING SALE SINCE 2008
915 - 1333 W GEORIGA STREET - LISTED AT $775,000



| Bedroom: | 1 |
| Bathroom: | 1 |
| Listing Type: | Apartment Unit |
| Sqft | 763 |
| Built: | 2006 |
| Mgt Fees: | $528 |
| List Price | $775,000 |
| Listed By: | RE/MAX Crest Realty |
| MLS: | R2583389 |
915 - 1333 W Georiga Street - Modern 763 sq.ft. 1 bedroom suite at “The Qube” featuring extra high 9’5” ceilings, clean-line design, walnut wood floors, a functional open concept layout with beautiful mountain and some water views. Large high-end chef's kitchen includes: stainless steel full size appliances, wood cabinetry, and matte black stone counters. Large bathroom featuring more stone surfaces, full walk-in frameless glass shower and a soaker spa-style tub. Perfect home for a Downtown design enthusiast, or an investment condo as building allows for rentals and pets. 1 underground parking stall. Perfectly located right near the Coal Harbour Seawall and Robson Street shops and restaurants. Building has full time concierge. Well maintained architectural landmark building, with worldwide recognition known for Its “suspended floating” exterior design.
_________________________
From our building feature page / building summary:
"The Qube was originally a modernist styled commercial building which was last used as the West Coast Transmission Headquarters. It was originally constructed in 1969 by Rhone and Iredale Architects with structural engineering by Bogue Babicki. It was soon recognized an arhiectural triumph with its "suspended floating" design.
Anthem Properties teamed up with MCM Partnership Architects to design a unique residential building for the new age while retaining the high-tech structural components and design. It was then reinforced and converted into 180 modern residential condos in 2006. This building is known for being earthquake proof, and looking like a “floating cube”. The high quality build finish and attention to design and function set this building apart from a typical condominium tower. These suites stand out for being in a Landmark building, and having well designed, fucntional, open concept designs. Being a commercial conversion building, the hallways, doorways, ceiling heights and details are all slightly larger than you will find in a typical condominium development, making for a great overall feeling. The Qube is also located near Stanley Park and in Coal Harbour. These condos have very spacious layouts with extra high 9’6” ceilings, complemented by sleek kitchens and bathrooms. Condominiums at the Qube do not feel like typical Vancouver condos, they are a great example of timeless modern design in an urban iconic building.
The Qube is a Vancouver landmark building for many reasons, first the unique cube shaped suspended tower stands out as modern and unusual, and the fact it has been revitalized and outlived its original usefulness. This preserves the character of the neighbourhood with its commercial look and feel, and dramatically reduces the significant volumes of demolition waste by not building a new structure. Designed by MCMP Architects, Jean-Pierre Mahé www.mcmparchitects.com. Link of Interest: Eathquake Engineering website about The Qube."
See more details and units for sale.
