UNIQUE DRAMATIC MODERN SPACE NOW AVAILABLE
LIVE/WORK BRIGHT SPACIOUS LOFT
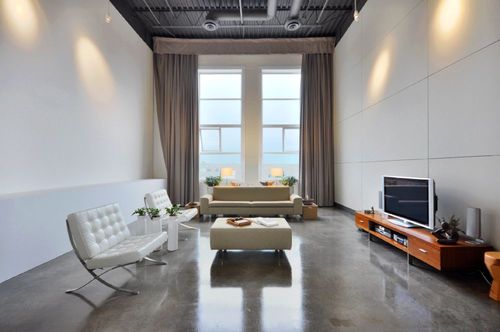
Introducing Loft 317. This one-of-a-kind residence offers features rarely found in a Vancouver Loft. It is the top corner suite of the renknowned live/work buiding known as "The Workshop". Extra large main plan measures nearly 20' wide, and 53' long. Unique features include custom designed one piece floating steel staircase, modern wall paneling, polished concrete floors, air-conditioning, and two parking stalls. A generious entertainment modern kitchen includes: gas cooking, modern appliances, mounted TV, 2 wine fridges, and an "industrial styled" stainless steel island. Dramatic updates include custom lighting system, spayed out ceiling, skylight, curved loft extension, stainless steel railing, and long theatre-like drapes.
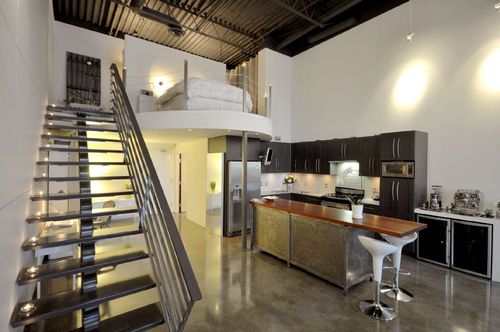
Above: Masterpiece staircase walks up to a grand loft bedroom with storage and a hidden sleek walkthrough closet.
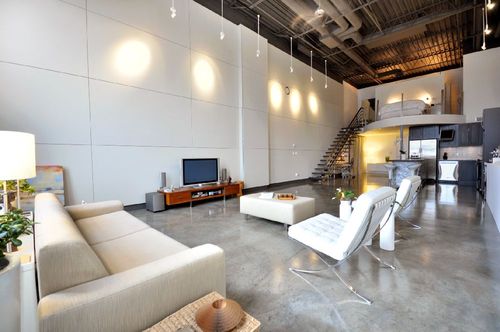
Above: Custom wall paneling system matched with studio style lighting.
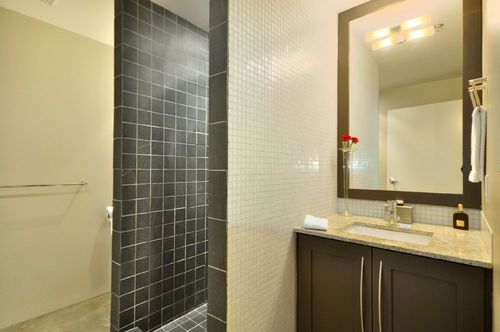
Above: Efficient spa-like walk-in shower with European rain shower head, stone counters with undermount sink.
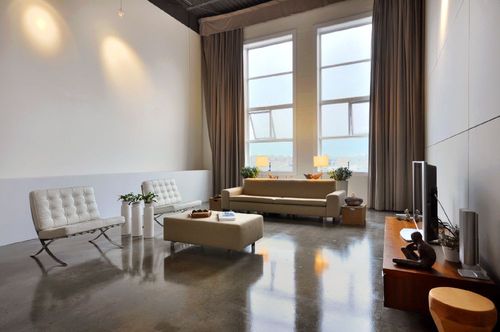
Above: Hidden storage cabinet along the side "white" wall.
Click here for more information: http://www.albrighton.ca/property_detail-1-135-17695.html
| bedrooms | 1 | location | Mount Pleasant | |||||
| bathrooms | 1 | age | 12 | |||||
| view | city |
taxes | $2,356 in 2010 | |||||
| sq ft | 1,465sqft | strata fees | $256 | |||||
| price | $649,000 | mls®# | tba |
Above: Property Video
PAUL ALBRIGHTON
MACDONALD REALTY 604 315 5574 PAUL ALBRIGHTON PERSONAL REAL ESTATE CORP
![]()
