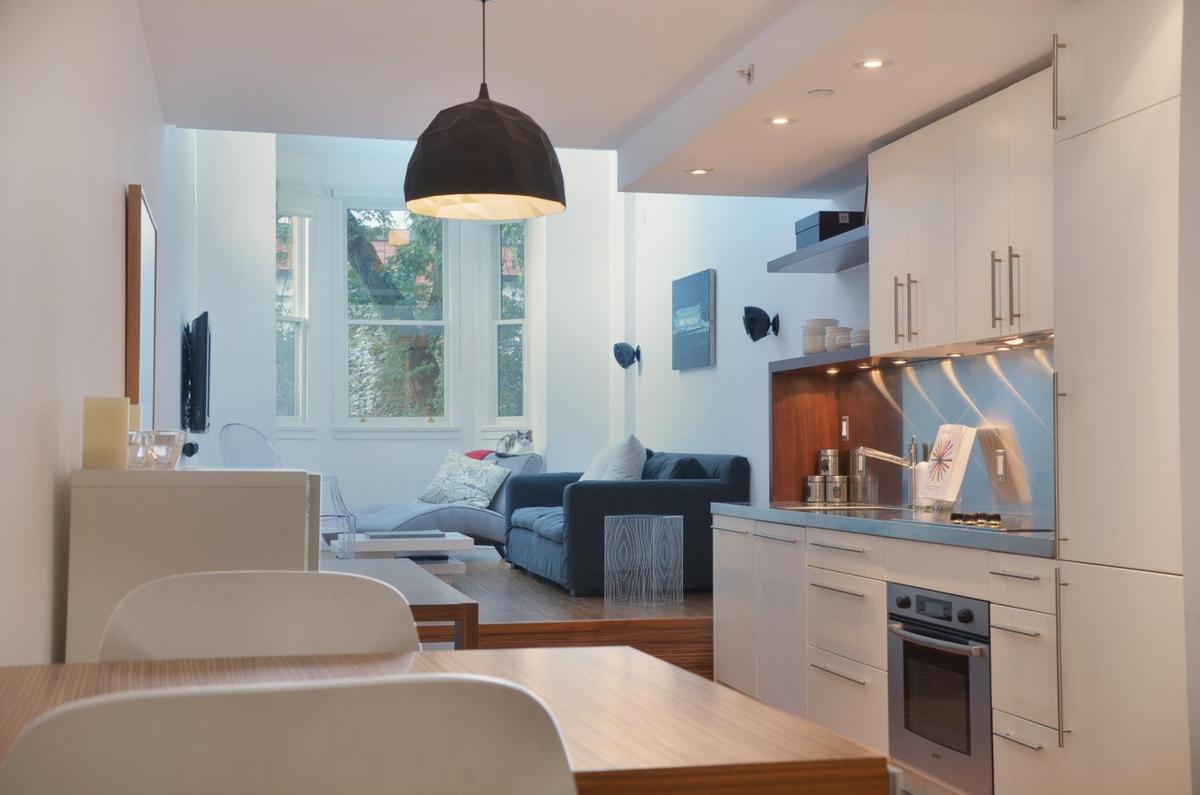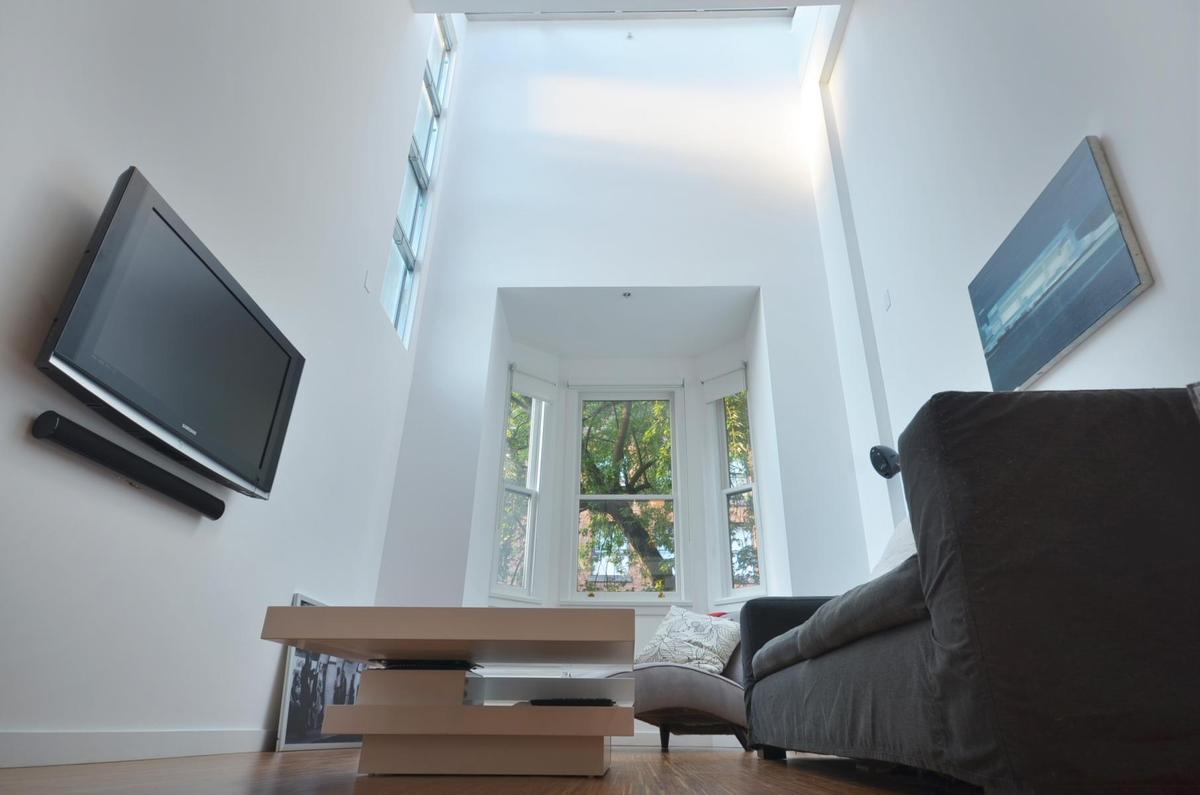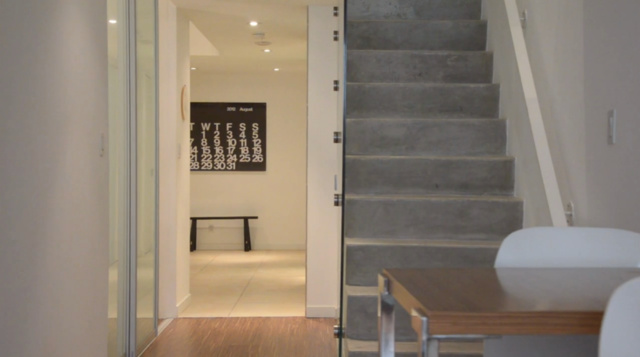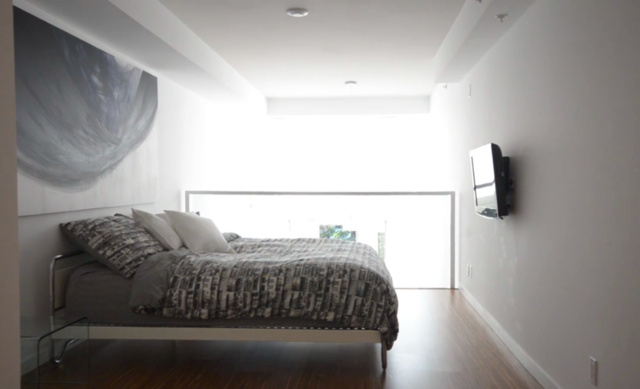1607 SQUARE FEET OF MODERNISM
NEW LISTING LOFT 310 36 WATER ST

Above: Integrated European kitchen with Bosch appliances and a Liebherr Fridge

Above: Raised living room features reclaimed heritage windows and bright Skylights filling the space with natural light

Above: Concrete staircase framed in glass

Above: Large bright master loft bedroom
OPEN HOUSE, SATURDAY AUGUST 25TH, 1:30PM-3:00PM
Welcome to the Terminus Building, a composition of modern design in historic Gastown. Loft 310 is special with its large 1607 sq.ft. two level plan and unique dramatic skylight living room. Modern architectural design and with an emphasis on style. Main floor features a large entrance way, sleek bathroom plenty storage/closets, a flex room/2nd bedroom with Raumplus sliding glass walls, integrated European style kitchen, walnut flooring, walking onto a a raised living room. Living room includes reclaimed heritage windows, and one-of-a-kind skylights which pours light in the living space. Up the concrete stairs which are framed in glass is a gallery loft space, office area, plenty of closets, master spa-like bathroom, and a generous sized loft bedroom. Suite include parking and geothermal air-conditioning. Building includes common rooftop patio. A beautiful architectural statement. More details: http://www.albrighton.ca/property_detail-1-135-41313.html
| bedrooms | 2 | location | Vancouver | |||||
| bathrooms | 2 | age | 4 | |||||
| taxes | $3,465 in 2012 | sq ft | 1,607sqft | |||||
| price | $815,000 | strata fees | $653 | |||||
| mls®# | V967340 |
