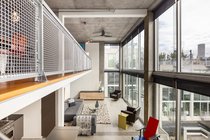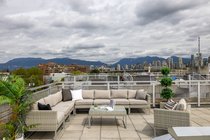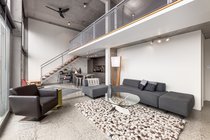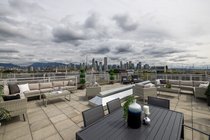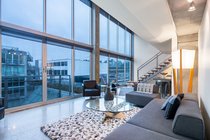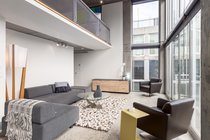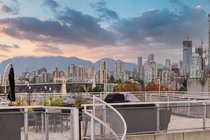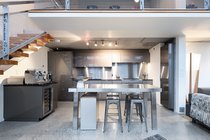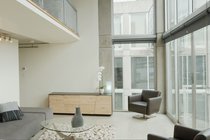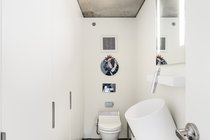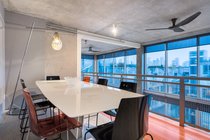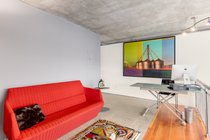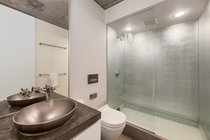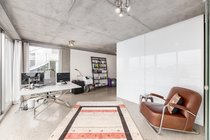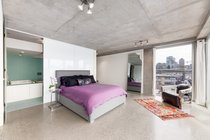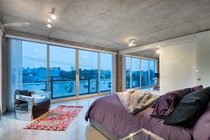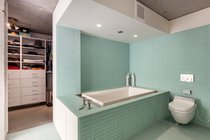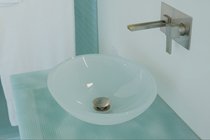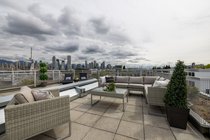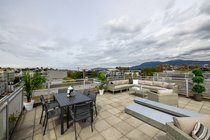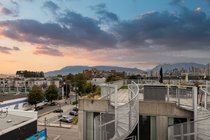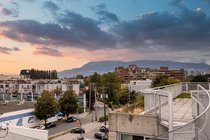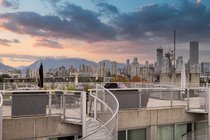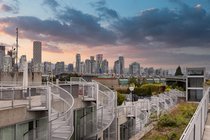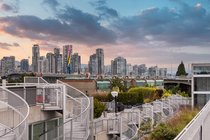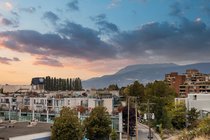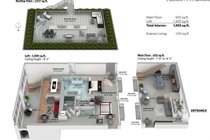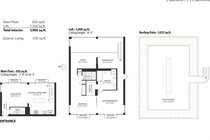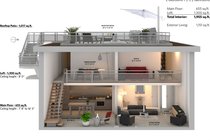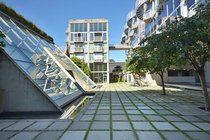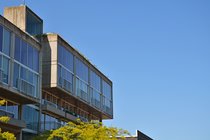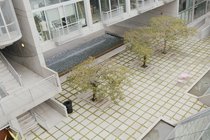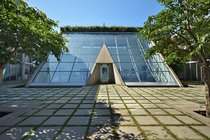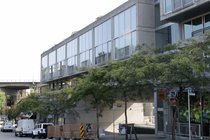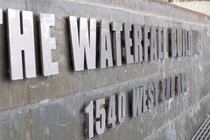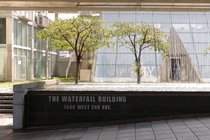Mortgage Calculator
Sold
| Bedrooms: | 2 |
| Bathrooms: | 3 |
| Listing Type: | Apartment Unit |
| Sqft | 1,955 |
| Built: | 2001 |
| Mgt Fees: | $1,083 |
| Sold | |
| Listed By: | RE/MAX Crest Realty |
| MLS: | R2606884 |
A rare opportunity to own a unique spacious penthouse suite in the distinctive concrete/steel Waterfall Building designed by Canada’s award winning architect Arthur Erickson. This double-wide loft features 1955 sq.ft. spread over two levels of thoughtfully designed space. Expansive double height windows bring natural light inside even during the darkest winter days. The main floor gives you a 31ft. wide living room overlooking the famous courtyard and iconic waterfall, & adjoining the living room is a sleek powder room with 9 ft. of enclosed storage space (& the Philippe Starck luxury toilets in all 3 bathrooms will spoil you forever).The spacious Redl kitchen features custom German cabinetry in Porsche Grey paint, a pull-out pantry, separate full height cabinet for your glassware, stainless steel Bulthaup work table, Sub Zero fridge and wine fridge, an espresso bar, silent Miele dishwasher, Gaggeneau high performance cooktop & oven. A custom floating wood staircase leads to 2 bedrooms plus plenty of flex space, as well as to your own personal staircase to a 1017 sq.ft. private rooftop patio providing you & your guests with panoramic 360° city & mountain views. Upstairs is a spacious master bedroom, oversized ensuite with Kohler spa tub, rain shower, & large walk-in closet. The 2nd large bedroom features a custom fitted closet & full bathroom. Opaque white glass walls & sliding doors with high grade fittings separate the bedrooms. There are 2 adjoining upstairs flex areas, one used as an office & the 2nd as a dining room to accommodate 8 guests as they enjoy the city views. Functional layout with exposed concrete walls & stunning diamond cut polished radiant heated concrete floors. A unique live/work property, customized & upgraded by Steve Palmier Architecture, complements the building’s graphic minimalist Brutalist architectural theme while preserving the iconic features of an Arthur Erickson building. Truly a trophy property! An added bonus are the 2 parking stalls and 2 storage lockers.
See more information about The Waterfall building, and our past building sales on this link.
Taxes (2020): $6,173.18
Amenities
Features
| MLS® # | R2606884 |
|---|---|
| Property Type | Residential Attached |
| Dwelling Type | Apartment Unit |
| Home Style | Live/Work Studio,Penthouse |
| Year Built | 2001 |
| Fin. Floor Area | 1955 sqft |
| Finished Levels | 2 |
| Bedrooms | 2 |
| Bathrooms | 3 |
| Taxes | $ 6173 / 2020 |
| Outdoor Area | Balcony(s),Rooftop Deck |
| Water Supply | City/Municipal |
| Maint. Fees | $1083 |
| Heating | Radiant |
|---|---|
| Construction | Concrete |
| Foundation | |
| Basement | None |
| Roof | Other |
| Floor Finish | Concrete |
| Fireplace | 0 , |
| Parking | Garage; Underground |
| Parking Total/Covered | 2 / 2 |
| Parking Access | Side |
| Exterior Finish | Concrete,Glass |
| Title to Land | Freehold Strata |
Rooms
| Floor | Type | Dimensions |
|---|---|---|
| Main | Living Room | 16'2 x 13'11 |
| Main | Kitchen | 15' x 18'4 |
| Main | Foyer | 4'5 x 5'1 |
| Above | Master Bedroom | 15'11 x 14' |
| Above | Bedroom | 15'3 x 10'11 |
| Above | Dining Room | 15'3 x 9'6 |
| Above | Office | 15'2 x 9'6 |
| Above | Walk-In Closet | 5'9 x 8'10 |
| Above | Patio | 24' x 37'8 |
Bathrooms
| Floor | Ensuite | Pieces |
|---|---|---|
| Above | Y | 5 |
| Above | Y | 3 |
| Main | N | 2 |


