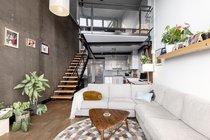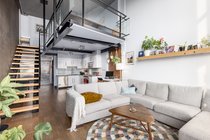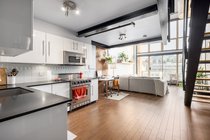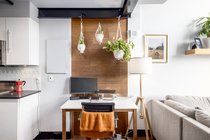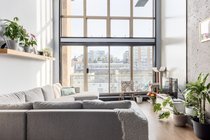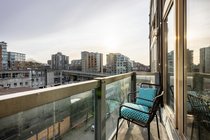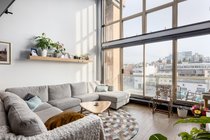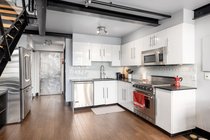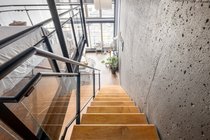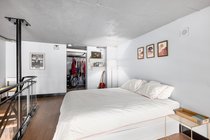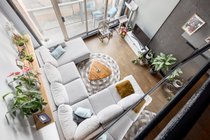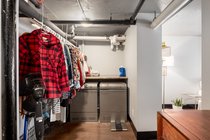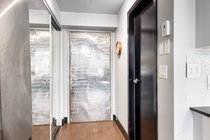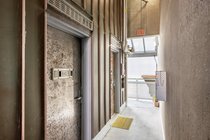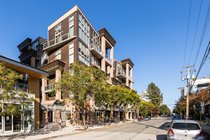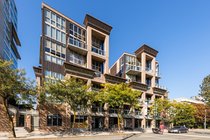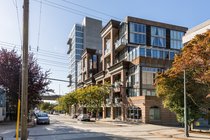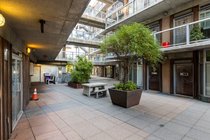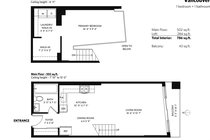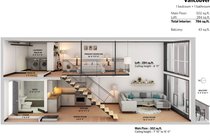Mortgage Calculator
Sold
| Bedroom: | 1 |
| Bathroom: | 1 |
| Listing Type: | Apartment Unit |
| Sqft | 786 |
| Built: | 1997 |
| Mgt Fees: | $455 |
| Sold | |
| Listed By: | RE/MAX Crest Realty |
| MLS: | R2552045 |
Architectural top floor Loft at “WSIX” or “South Granville Lofts,” a live/work concrete and steel courtyard style building. This unique two level loft features bright Souhtern views over the city. Inside this loft is an interesting combination of wood floors, exposed concrete walls, steel and glass railings, floating style staircase, with a spacious upstairs bedroom area, a laundry/storage area and a walk-in closet area. The main floor has a vintage inspired washroom, updated kitchen with Viking stainless steel appliances, double height 15’ living area, and a nice balcony. An inspiring space with an industrial inspired mix of concrete and steel. Well maintained live/work building where you can combine your home and office. 1 parking, 1 storage locker and rentals allowed.
We have made 6 past building sales in 2010, see more building information and past sales pictures on this page
Taxes (2020): $2,091.86
Amenities
Features
| MLS® # | R2552045 |
|---|---|
| Property Type | Residential Attached |
| Dwelling Type | Apartment Unit |
| Home Style | Live/Work Studio,Loft/Warehouse Conv. |
| Year Built | 1997 |
| Fin. Floor Area | 786 sqft |
| Finished Levels | 2 |
| Bedrooms | 1 |
| Bathrooms | 1 |
| Taxes | $ 2092 / 2020 |
| Outdoor Area | Balcony(s) |
| Water Supply | City/Municipal |
| Maint. Fees | $455 |
| Heating | Hot Water, Radiant |
|---|---|
| Construction | Concrete |
| Foundation | |
| Basement | None |
| Roof | Other |
| Floor Finish | Hardwood |
| Fireplace | 0 , |
| Parking | Garage; Underground |
| Parking Total/Covered | 1 / 1 |
| Parking Access | Side |
| Exterior Finish | Concrete,Glass |
| Title to Land | Freehold Strata |
Rooms
| Floor | Type | Dimensions |
|---|---|---|
| Main | Living Room | 16'6 x 13'7 |
| Main | Dining Room | 6' x 5'9 |
| Main | Kitchen | 10'11 x 7'5 |
| Main | Foyer | 7' x 3'8 |
| Above | Master Bedroom | 16'4 x 9'4 |
| Above | Walk-In Closet | 7'2 x 6'2 |
| Above | Laundry | 5'9 x 7'5 |
Bathrooms
| Floor | Ensuite | Pieces |
|---|---|---|
| Main | N | 3 |


