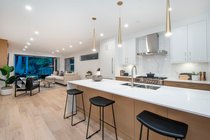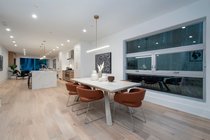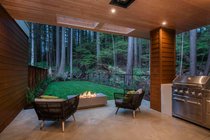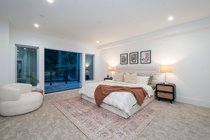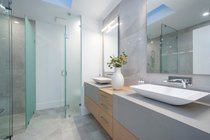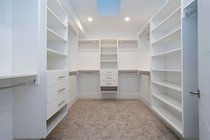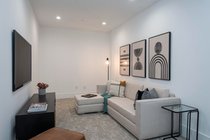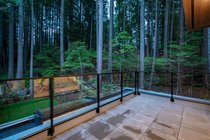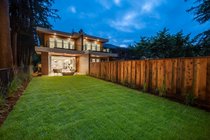Mortgage Calculator
Sold
| Bedrooms: | 5 |
| Bathrooms: | 4 |
| Listing Type: | 1/2 Duplex |
| Sqft | 3,436 |
| Lot Size | 9,142 |
| Built: | 2022 |
| Sold | |
| Listed By: | Sterling Pacific Realty Inc. |
| MLS: | R2710835 |
Modern newly constructed modern Duplex, situated in lower British Properties, West Vancouver. Surrounded by the most desirable amenities that Westvan has to offer: Collingwood School, Capilano Golf Club, Hollyburn Country Club and the Capilano trail networks are all only steps away. A beautiful, 3,436 sq.ft. custom home built to the highest standards with a modern Westcoast theme throughout. Complete with 5 bedrooms, and a fully finished 2 bedroom separate lower suite, and thoughtful design throughout. New home features radiant heat, A/C, highly ceilings, and large rooms. The main floor boasts an entertainers kitchen with beautiful mill work, Fisher & Paykel appliances, quartz counters with full height matching backsplash. The spacious living room has a custom stone fireplace surround, mill work and connects to the private yard and patio through a wide 12' eclipse door system that opens seamlessly onto the heated covered outdoor patio and large back yard with ultimate privacy and nestled beside a forest. A beautiful contemporary home built for the architecture enthusiast.
Taxes (2022): $3,000.00
Amenities
Site Influences
| MLS® # | R2710835 |
|---|---|
| Property Type | Residential Attached |
| Dwelling Type | 1/2 Duplex |
| Home Style | 2 Storey w/Bsmt. |
| Year Built | 2022 |
| Fin. Floor Area | 3436 sqft |
| Finished Levels | 3 |
| Bedrooms | 5 |
| Bathrooms | 4 |
| Taxes | $ 3000 / 2022 |
| Lot Area | 9142 sqft |
| Lot Dimensions | 42.95 × 221.8 |
| Outdoor Area | Balcny(s) Patio(s) Dck(s),Fenced Yard |
| Water Supply | City/Municipal |
| Maint. Fees | $N/A |
| Heating | Radiant |
|---|---|
| Construction | Concrete,Frame - Wood |
| Foundation | |
| Basement | Fully Finished,Separate Entry |
| Roof | Torch-On |
| Floor Finish | Hardwood |
| Fireplace | 1 , Gas - Natural |
| Parking | Garage; Single |
| Parking Total/Covered | 4 / 1 |
| Exterior Finish | Fibre Cement Board,Metal |
| Title to Land | Freehold Strata |
Rooms
| Floor | Type | Dimensions |
|---|---|---|
| Above | Master Bedroom | 12'5 x 16'6 |
| Above | Bedroom | 10'10 x 9'9 |
| Above | Bedroom | 9'7 x 14'6 |
| Above | Walk-In Closet | 10'10 x 7'7 |
| Above | Laundry | 5'0 x 7'5 |
| Main | Family Room | 14'6 x 21'11 |
| Main | Kitchen | 14'6 x 16'0 |
| Main | Dining Room | 12'0 x 16'10 |
| Bsmt | Bedroom | 13'8 x 11'0 |
| Bsmt | Bedroom | 7'8 x 10'9 |
| Bsmt | Laundry | 3'6 x 3'6 |
| Bsmt | Kitchen | 13'8 x 6'2 |
| Bsmt | Family Room | 13'8 x 16'8 |
Bathrooms
| Floor | Ensuite | Pieces |
|---|---|---|
| Above | Y | 5 |
| Above | N | 4 |
| Main | N | 2 |
| Bsmt | N | 4 |






