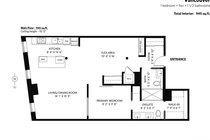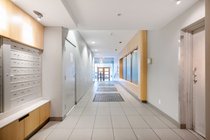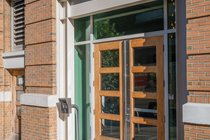Mortgage Calculator
Sold
| Bedroom: | 1 |
| Bathrooms: | 2 |
| Listing Type: | Apartment Unit |
| Sqft | 945 |
| Built: | 2009 |
| Mgt Fees: | $699 |
| Sold | |
| Listed By: | RE/MAX Crest Realty |
| MLS: | R2656111 |
NEW PRICE. One of Vancouver's most unique and desirable loft conversion buildings, "Crane Lofts" which was first built in the early 1900's, and converted to residential lofts in 2009. Located along the coveted 500-Block of Beatty Street. Solid concrete & steel construction, cladded in original brick. This open concept loft features over 945 sq.ft. of living space, two bathrooms, a very open living room & den area (room for a 2nd bedroom), with a built-in murphy bed, and a generous master suite with a walk-in closet. This dramatic open space has 10’ ceilings, restored heritage tall windows, beautiful exposed bricks, and polished concrete floors. Modern European style kitchen with Jenn-Air & integrated fridge, matched with a chef's style kitchen island / butcher block. 1 underground secure parking space, dog-wash station and the strata allows for 2 pets (no size restriction) and rentals. Steps from a Skytrain Station, Gastown and Yaletown.
Taxes (2021): $2,595.09
Amenities
Features
| MLS® # | R2656111 |
|---|---|
| Property Type | Residential Attached |
| Dwelling Type | Apartment Unit |
| Home Style | Loft/Warehouse Conv. |
| Year Built | 2009 |
| Fin. Floor Area | 945 sqft |
| Finished Levels | 1 |
| Bedrooms | 1 |
| Bathrooms | 2 |
| Taxes | $ 2595 / 2021 |
| Outdoor Area | None |
| Water Supply | City/Municipal |
| Maint. Fees | $699 |
| Heating | Baseboard, Electric |
|---|---|
| Construction | Brick,Concrete Block |
| Foundation | |
| Basement | None |
| Roof | Other |
| Floor Finish | Concrete |
| Fireplace | 0 , |
| Parking | Garage; Underground |
| Parking Total/Covered | 1 / 1 |
| Parking Access | Lane |
| Exterior Finish | Brick,Glass |
| Title to Land | Freehold Strata |
Rooms
| Floor | Type | Dimensions |
|---|---|---|
| Main | Living Room | 14'1 x 15'9 |
| Main | Kitchen | 8'4 x 14'6 |
| Main | Master Bedroom | 9'2 x 11'8 |
| Main | Flex Room | 10'4 x 16' |
| Main | Walk-In Closet | 7'9 x 6'1 |
| Main | Foyer | 5'9 x 4'10 |
Bathrooms
| Floor | Ensuite | Pieces |
|---|---|---|
| Main | Y | 4 |
| Main | N | 2 |
































