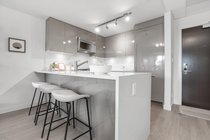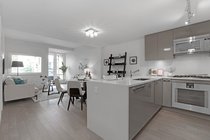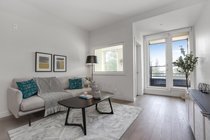Mortgage Calculator
For new mortgages, if the downpayment or equity is less then 20% of the purchase price, the amortization cannot exceed 25 years and the maximum purchase price must be less than $1,000,000.
Mortgage rates are estimates of current rates. No fees are included.
Sold
| Bedrooms: | 2 |
| Bathrooms: | 2 |
| Listing Type: | Apartment Unit |
| Sqft | 828 |
| Built: | 2019 |
| Mgt Fees: | $548 |
| Sold | |
| Listed By: | Homeland Realty |
| MLS: | R2647440 |
All things you don't want to miss: #1 LOCATION. A great central location offering all convenience along Cambie Corridor. Directly across the street from Queen Elizabeth Park. Walk to King Edward Skytrain Station, Hillcrest Center and year-round Farmer's Market.#2 BUILDING. Quality craftsmanship 6 storey concrete condo.#3 LAY-OUT. Smart 2 bedroom, 2 bathroom with west exposure and 2 balconies to enjoy the greenery and park view. #4 FEATURES. AIR CONDITIONING, GAGGENAU appliances, engineered hardwood floors, QUARTZ countertops, Large Walk-in Closet in Master bedroom, 1 underground parking, 1 storage locker. Come to see how well-maintained this unit is before it's gone!
Taxes (2021): $2,595.18
Amenities
Air Cond.
Central
Bike Room
Elevator
Garden
In Suite Laundry
Storage
Features
Air Conditioning
ClthWsh
Dryr
Frdg
Stve
DW
Drapes
Window Coverings
Microwave
Sprinkler - Fire
Site Influences
Central Location
Greenbelt
Lane Access
Recreation Nearby
Shopping Nearby
Treed
Show/Hide Technical Info
Show/Hide Technical Info
| MLS® # | R2647440 |
|---|---|
| Property Type | Residential Attached |
| Dwelling Type | Apartment Unit |
| Home Style | 1 Storey,Upper Unit |
| Year Built | 2019 |
| Fin. Floor Area | 828 sqft |
| Finished Levels | 1 |
| Bedrooms | 2 |
| Bathrooms | 2 |
| Taxes | $ 2595 / 2021 |
| Outdoor Area | Balcony(s) |
| Water Supply | City/Municipal |
| Maint. Fees | $548 |
| Heating | Other |
|---|---|
| Construction | Concrete |
| Foundation | |
| Basement | None |
| Roof | Tile - Concrete |
| Floor Finish | Hardwood, Tile, Carpet |
| Fireplace | 0 , |
| Parking | Garage; Underground |
| Parking Total/Covered | 1 / 1 |
| Parking Access | Lane |
| Exterior Finish | Brick,Concrete,Mixed |
| Title to Land | Freehold Strata |
Rooms
| Floor | Type | Dimensions |
|---|---|---|
| Main | Living Room | 9'11 x 12'3 |
| Main | Dining Room | 12'6 x 7'2 |
| Main | Foyer | 5'9 x 4'1 |
| Main | Kitchen | 8'7 x 9' |
| Main | Master Bedroom | 10'1 x 14'3 |
| Main | Bedroom | 10'1 x 9' |
| Main | Walk-In Closet | 4'9 x 4'7 |
Bathrooms
| Floor | Ensuite | Pieces |
|---|---|---|
| Main | Y | 3 |
| Main | N | 4 |




