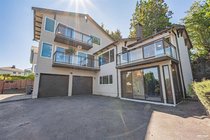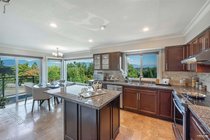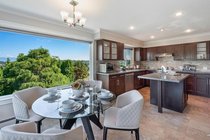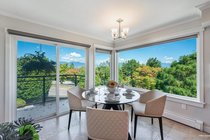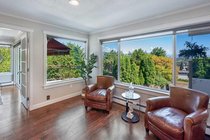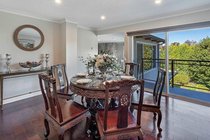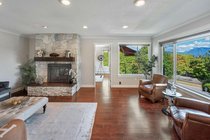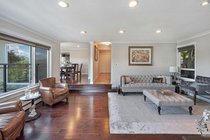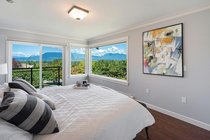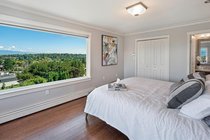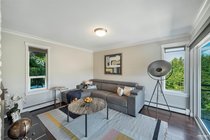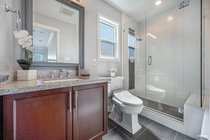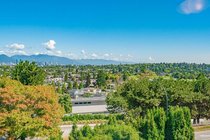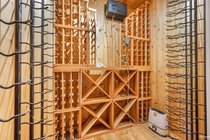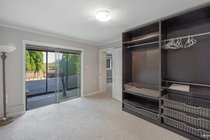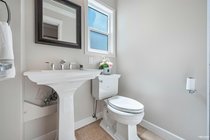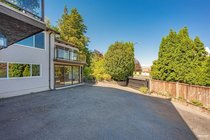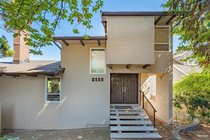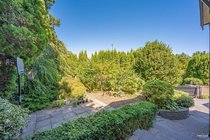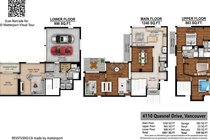Mortgage Calculator
Sold
| Bedrooms: | 4 |
| Bathrooms: | 4 |
| Listing Type: | House/Single Family |
| Sqft | 3,001 |
| Lot Size | 5,818 |
| Built: | 1979 |
| Sold | |
| Listed By: | Luxmore Realty |
| MLS: | R2643869 |
Property in prestigious highest area in Vancouver. 180+ degree stunning view of water, mountain and city; in winter season seeing the lights of all three skiing resorts.Meticulously updated and excellent layout offers 4 bedrooms (3 up and 1 at basement/land level) and 3 balconies with dining room and living room, den/office, gorgeous size media/movie room, etc.“Four seasons in the park” style high end open kitchen brings fabulous views to your table, with careful fitting of an electronic rolling curtain.Professional grade full wood wine cellar with constant temperature and humidity control system, Electronic drive-in&driveout gates; new hot water tank, newer roof, updated lights fixtures and so much more.Close to Prince Wales Secondary school, UBC and 3 top private school.
Taxes (2021): $11,206.00
Features
Site Influences
| MLS® # | R2643869 |
|---|---|
| Property Type | Residential Detached |
| Dwelling Type | House/Single Family |
| Home Style | 2 Storey w/Bsmt. |
| Year Built | 1979 |
| Fin. Floor Area | 3001 sqft |
| Finished Levels | 3 |
| Bedrooms | 4 |
| Bathrooms | 4 |
| Taxes | $ 11206 / 2021 |
| Lot Area | 5818 sqft |
| Lot Dimensions | 75.00 × 96/IR |
| Outdoor Area | Balcony(s),Sundeck(s) |
| Water Supply | City/Municipal |
| Maint. Fees | $N/A |
| Heating | Baseboard |
|---|---|
| Construction | Frame - Wood,Other |
| Foundation | |
| Basement | Full |
| Roof | Asphalt |
| Floor Finish | Hardwood, Mixed, Tile |
| Fireplace | 2 , Natural Gas |
| Parking | Garage; Double |
| Parking Total/Covered | 3 / 2 |
| Parking Access | Side |
| Exterior Finish | Mixed,Stucco |
| Title to Land | Freehold NonStrata |
Rooms
| Floor | Type | Dimensions |
|---|---|---|
| Main | Living Room | 19'2 x 14'2 |
| Main | Dining Room | 13'11 x 12'1 |
| Main | Kitchen | 11'7 x 10'7 |
| Main | Eating Area | 10'8 x 8'8 |
| Main | Office | 13'2 x 12'1 |
| Above | Master Bedroom | 15'1 x 10'9 |
| Above | Bedroom | 13'5 x 10' |
| Above | Bedroom | 11'11 x 11'7 |
| Bsmt | Recreation Room | 18'6 x 13'11 |
| Bsmt | Bedroom | 12'8 x 10'10 |
| Bsmt | Laundry | 6'6 x 4'11 |
Bathrooms
| Floor | Ensuite | Pieces |
|---|---|---|
| Main | N | 2 |
| Above | Y | 4 |
| Above | N | 3 |
| Bsmt | N | 3 |

