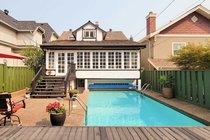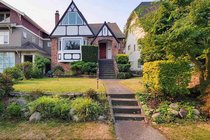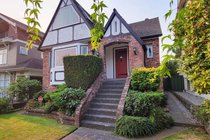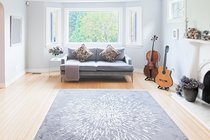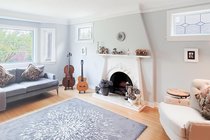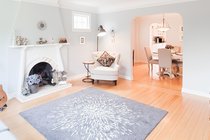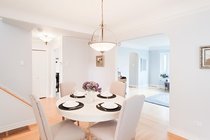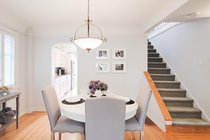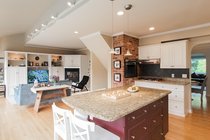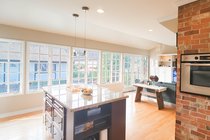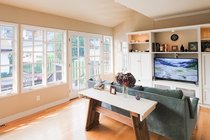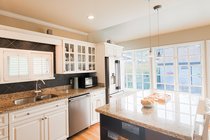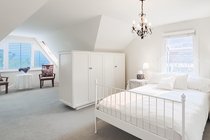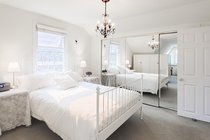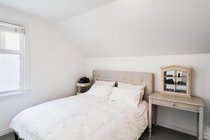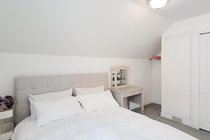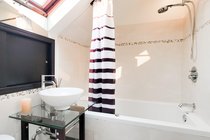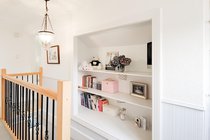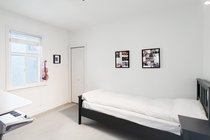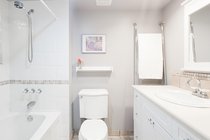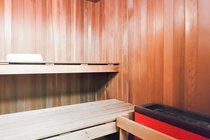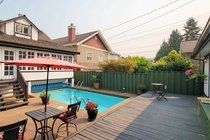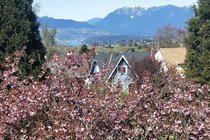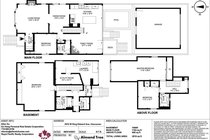Mortgage Calculator
Sold
| Bedrooms: | 3 |
| Bathrooms: | 3 |
| Listing Type: | House/Single Family |
| Sqft | 2,919 |
| Lot Size | 4,300 |
| Built: | 1935 |
| Sold | |
| Listed By: | Royal Pacific Realty Corp. |
| MLS: | R2609852 |
Prime location in Mackenzie Heights. Beautiful character has been preserved in this well maintained Tudor style home with 3 bedrooms, 3 bathrooms, totalling 2900 sq.ft. Tastefully updated and numerous renovations over the years. Main Floor has a spacious living room with a classic wood burning fireplace, elegant dinning room, bright updated kitchen with exposed bricks, large island & plenty of South facing windows facing a beautiful pool area. Iniside is a cozy family room with a gas fireplace & French doors leading to big patio and upgraded outdoor pool area. A perfect home for family enterntainment. Upstairs are 2 bedrooms and a study off of the generous sized master bedroom that could also be childs bedroom. Nice corridor views from the upstairs Master suite looking towards the Downtown skyline, water & mountains. Downstairs has huge rec room with exposed beams, laundry area, sauna and washroom. 2 car garage out back. Great School catchments: Lord Kitchener Elementary & Prince of Wales Secondary.
Taxes (2021): $7,772.72
Amenities
Features
Site Influences
| MLS® # | R2609852 |
|---|---|
| Property Type | Residential Detached |
| Dwelling Type | House/Single Family |
| Home Style | 2 Storey w/Bsmt. |
| Year Built | 1935 |
| Fin. Floor Area | 2919 sqft |
| Finished Levels | 3 |
| Bedrooms | 3 |
| Bathrooms | 3 |
| Taxes | $ 7773 / 2021 |
| Lot Area | 4300 sqft |
| Lot Dimensions | 33.00 × 130.3 |
| Outdoor Area | Balcny(s) Patio(s) Dck(s),Fenced Yard |
| Water Supply | City/Municipal |
| Maint. Fees | $N/A |
| Heating | Forced Air, Natural Gas |
|---|---|
| Construction | Frame - Wood |
| Foundation | |
| Basement | Full |
| Roof | Wood |
| Floor Finish | Hardwood, Carpet |
| Fireplace | 2 , Natural Gas |
| Parking | Garage; Double |
| Parking Total/Covered | 2 / 2 |
| Parking Access | Lane |
| Exterior Finish | Stucco,Wood |
| Title to Land | Freehold NonStrata |
Rooms
| Floor | Type | Dimensions |
|---|---|---|
| Main | Living Room | 14'6 x 16'1 |
| Main | Dining Room | 14'6 x 10'2 |
| Main | Kitchen | 14'8 x 16'3 |
| Main | Family Room | 10'7 x 15'8 |
| Main | Bedroom | 10'2 x 11'3 |
| Main | Foyer | 8'6 x 3'9 |
| Above | Master Bedroom | 11'8 x 18'2 |
| Above | Bedroom | 11'2 x 9'9 |
| Above | Den | 11'8 x 10' |
| Bsmt | Recreation Room | 14'2 x 19'1 |
| Bsmt | Laundry | 11'7 x 21'8 |
| Bsmt | Sauna | 6'3 x 4'9 |
| Bsmt | Flex Room | 19'1 x 10' |
Bathrooms
| Floor | Ensuite | Pieces |
|---|---|---|
| Main | N | 2 |
| Above | N | 4 |
| Bsmt | N | 4 |


