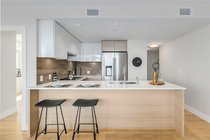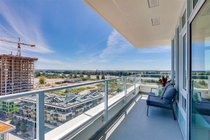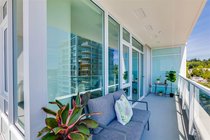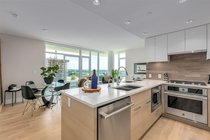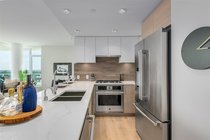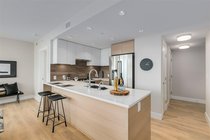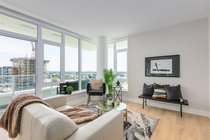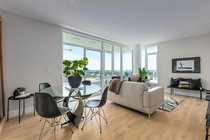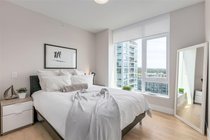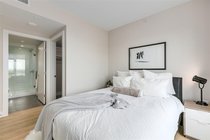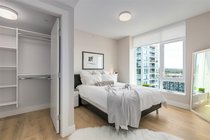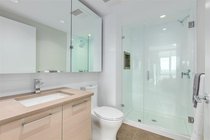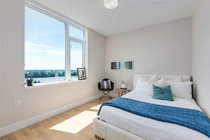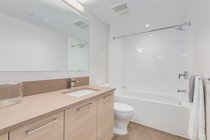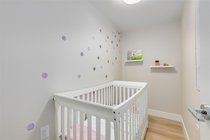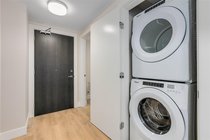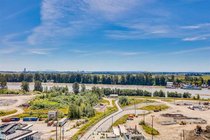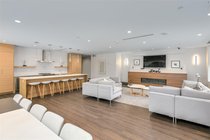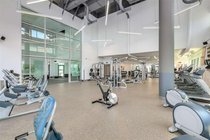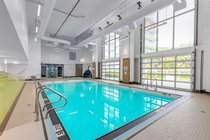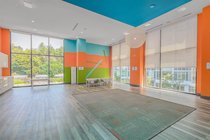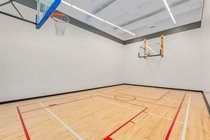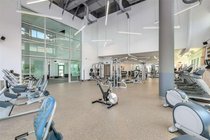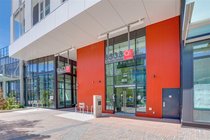Mortgage Calculator
Sold
| Bedrooms: | 2 |
| Bathrooms: | 2 |
| Listing Type: | Apartment Unit |
| Sqft | 926 |
| Built: | 2020 |
| Mgt Fees: | $566 |
| Sold | |
| Listed By: | Macdonald Realty Westmar |
| MLS: | R2595984 |
Welcome to The River District. Contemprorary and space saving design. 2 bedroom + flex room, this home boasts a wide open concept floor plan w/ massive windows offering up breath taking water views! You can see it all from this 14th floor wrap around balcony! Sit back & relax and watch the sunrise, there is a lot to see looking over the Fraser River! Perks include; wifi enabled NEST heating & cooling, laminate flooring, and quartz countertops. Enjoy your full size Jenn-Air appliance package in this gourmet kitchen including; a 36' gas cooktop, 30' wall oven & dishwasher. The River District is a master plan community offering owners a state of the art amenity package in Club Q & Club Central w/ indoor pool, sauna/steam room, massive gym, squash & basketball courts, playground, Guest Suite, and much more! Call or Text today!
Amenities
Features
Site Influences
| MLS® # | R2595984 |
|---|---|
| Property Type | Residential Attached |
| Dwelling Type | Apartment Unit |
| Home Style | Corner Unit |
| Year Built | 2020 |
| Fin. Floor Area | 926 sqft |
| Finished Levels | 1 |
| Bedrooms | 2 |
| Bathrooms | 2 |
| Taxes | $ N/A / 2020 |
| Outdoor Area | Balcny(s) Patio(s) Dck(s) |
| Water Supply | City/Municipal |
| Maint. Fees | $566 |
| Heating | Forced Air |
|---|---|
| Construction | Concrete |
| Foundation | |
| Basement | None |
| Roof | Other |
| Floor Finish | Mixed |
| Fireplace | 0 , |
| Parking | Garage Underbuilding |
| Parking Total/Covered | 1 / 1 |
| Exterior Finish | Mixed |
| Title to Land | Freehold Strata |
Rooms
| Floor | Type | Dimensions |
|---|---|---|
| Main | Kitchen | 9'5 x 8'8 |
| Main | Living Room | 11'6 x 11' |
| Main | Dining Room | 10'9 x 8'1 |
| Main | Master Bedroom | 10'3 x 9'4 |
| Main | Walk-In Closet | 6'8 x 4'8 |
| Main | Flex Room | 8'4 x 4'3 |
| Main | Foyer | 12'3 x 5' |
| Main | Bedroom | 11' x 9'4 |
Bathrooms
| Floor | Ensuite | Pieces |
|---|---|---|
| Main | N | 4 |
| Main | Y | 3 |



