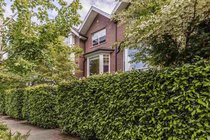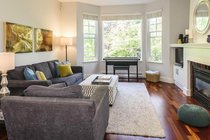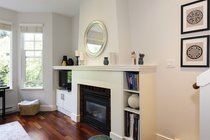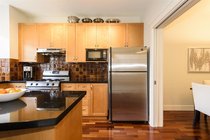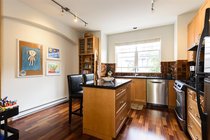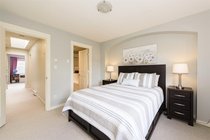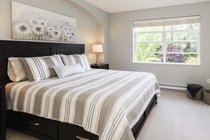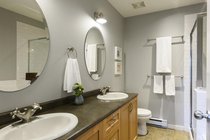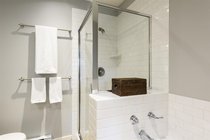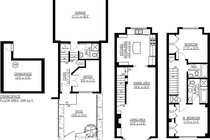Mortgage Calculator
Sold
| Bedrooms: | 3 |
| Bathrooms: | 3 |
| Listing Type: | Townhouse |
| Sqft | 1,362 |
| Built: | 2001 |
| Mgt Fees: | $369 |
| Sold | |
| Listed By: | Stilhavn Real Estate Services |
| MLS: | R2593287 |
Fabulous 3 bedroom "Redbricks" row-home by Mosaic & Formwerks on quiet tree-lined W.15th Ave. Quick walk to Douglas Park, Willow Cafe, VGH & Cambie St. Close to elementary schools: L'Ecole Bilingue, Emily Carr & Blessed Sacrament. Generous patio space greets you. The threshold opens to the entry closet, office/3rd bedroom, full bath, access to the 200 sqft crawl space & your private attached 2-car garage. Hardwood throughout main level. Sunny open living w/large south facing windows in kitchen. Bosch dishwasher, gas stove and wood cabinetry. Dining room flows into living room & its wide bay windows looking into leafy green trees. European wool carpets up w/ 2 large bedrooms & baths; new Miele W/D. Exceptionally well run, brick clad, 6-unit strata. Pets and rentals allowed.
Taxes (2020): $3,978.92
Amenities
Features
| MLS® # | R2593287 |
|---|---|
| Property Type | Residential Attached |
| Dwelling Type | Townhouse |
| Home Style | 3 Storey |
| Year Built | 2001 |
| Fin. Floor Area | 1362 sqft |
| Finished Levels | 3 |
| Bedrooms | 3 |
| Bathrooms | 3 |
| Taxes | $ 3979 / 2020 |
| Outdoor Area | Patio(s) |
| Water Supply | City/Municipal |
| Maint. Fees | $369 |
| Heating | Baseboard, Electric, Natural Gas |
|---|---|
| Construction | Frame - Wood |
| Foundation | |
| Basement | Crawl |
| Roof | Asphalt |
| Fireplace | 1 , Gas - Natural |
| Parking | Garage; Double |
| Parking Total/Covered | 2 / 2 |
| Parking Access | Lane |
| Exterior Finish | Brick |
| Title to Land | Freehold Strata |
Rooms
| Floor | Type | Dimensions |
|---|---|---|
| Below | Foyer | 10'7 x 3'11 |
| Below | Bedroom | 11'2 x 9'5 |
| Main | Kitchen | 13'8 x 12'10 |
| Main | Dining Room | 10'4 x 12'3 |
| Main | Living Room | 12'2 x 13'8 |
| Above | Bedroom | 12'0 x 11'2 |
| Above | Bedroom | 11'5 x 11'4 |
| Bsmt | Storage | 13'5 x 17'0 |
Bathrooms
| Floor | Ensuite | Pieces |
|---|---|---|
| Below | N | 3 |
| Above | N | 3 |
| Above | Y | 4 |


