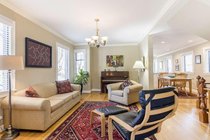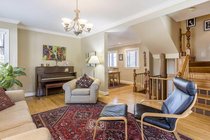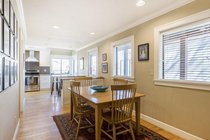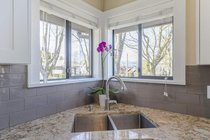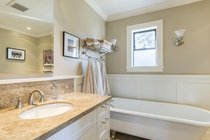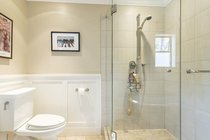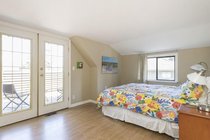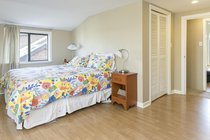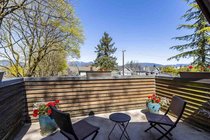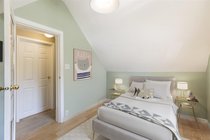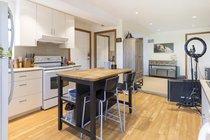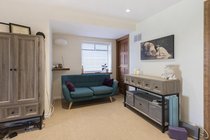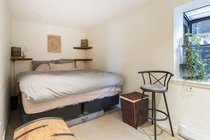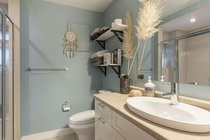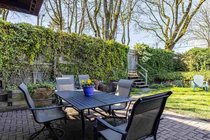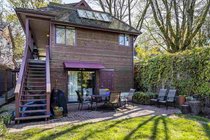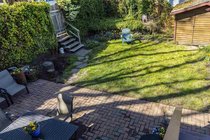Mortgage Calculator
Sold
| Bedrooms: | 5 |
| Bathrooms: | 2 |
| Listing Type: | House/Single Family |
| Sqft | 2,261 |
| Lot Size | 3,200 |
| Sold | |
| Listed By: | Engel & Volkers Vancouver |
| MLS: | R2571933 |
A family home built with charm & classical character. Originally Built in 1896, this home will instantly capture your heart with its street appeal. Comprised of 2261 sq.ft. on 3 levels with generous backyard & wraparound porch. Lovingly cared for over the years, with major improvements in the 90’s and more recently in 2010 and 2014. Enjoy indoor/outdoor living with direct access to enjoy summer BBQs in your private backyard. Storage shed in the backyard & storage under the porch & eaves. 2 Bedrooms up, Master bedroom has french doors to your private deck with stunning mountain views. Looking for a mortgage helper? On the lower level you will find 2 bedrooms and a bonus 1-bed self-contained suit. Don't miss the opportunity to live in this highly desirable West of Main Street location in a home with timeless inspring character.
Taxes (2020): $6,222.72
Features
Site Influences
| MLS® # | R2571933 |
|---|---|
| Property Type | Residential Detached |
| Dwelling Type | House/Single Family |
| Home Style | 2 Storey w/Bsmt. |
| Year Built | 1896 |
| Fin. Floor Area | 2261 sqft |
| Finished Levels | 3 |
| Bedrooms | 5 |
| Bathrooms | 2 |
| Taxes | $ 6223 / 2020 |
| Lot Area | 3200 sqft |
| Lot Dimensions | 32.00 × 100 |
| Outdoor Area | Balcny(s) Patio(s) Dck(s),Fenced Yard,Rooftop Deck |
| Water Supply | City/Municipal |
| Maint. Fees | $N/A |
| Heating | Baseboard, Forced Air, Natural Gas |
|---|---|
| Construction | Frame - Wood |
| Foundation | Concrete Perimeter |
| Basement | Full,Separate Entry |
| Roof | Wood |
| Floor Finish | Hardwood, Wall/Wall/Mixed |
| Fireplace | 0 , |
| Parking | None |
| Parking Total/Covered | 0 / 0 |
| Exterior Finish | Wood |
| Title to Land | Freehold NonStrata |
Rooms
| Floor | Type | Dimensions |
|---|---|---|
| Main | Foyer | 6'4 x 4'0 |
| Main | Living Room | 11'3 x 21'3 |
| Main | Dining Room | 8'6 x 13'1 |
| Main | Kitchen | 17'2 x 9'2 |
| Main | Porch (enclosed) | 22'4 x 3'11 |
| Above | Master Bedroom | 16'3 x 15'9 |
| Above | Walk-In Closet | 4'0 x 4'10 |
| Above | Bedroom | 11'6 x 8'4 |
| Above | Patio | 12'11 x 9'0 |
| Bsmt | Kitchen | 12'11 x 9'0 |
| Bsmt | Family Room | 12'8 x 10'5 |
| Bsmt | Bedroom | 7'7 x 15'9 |
| Bsmt | Bedroom | 12'1 x 9'2 |
| Bsmt | Bedroom | 7'8 x 12'4 |
| Bsmt | Patio | 24'2 x 15'4 |
Bathrooms
| Floor | Ensuite | Pieces |
|---|---|---|
| Main | N | 4 |
| Below | N | 3 |



