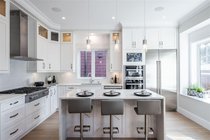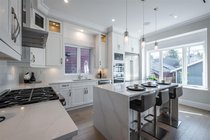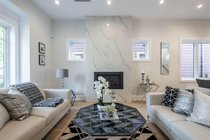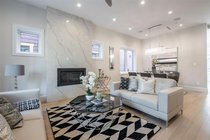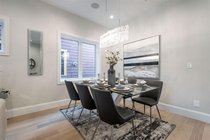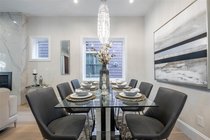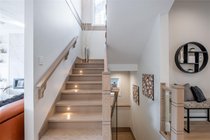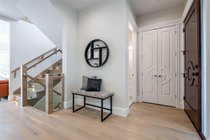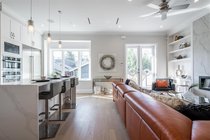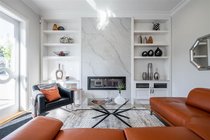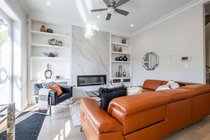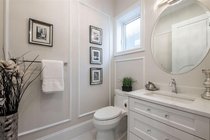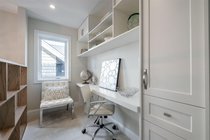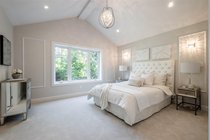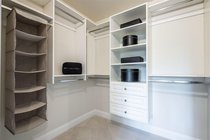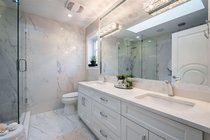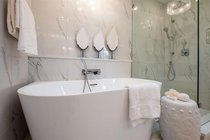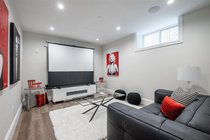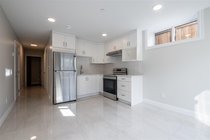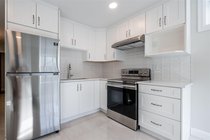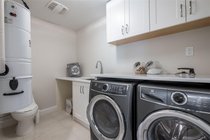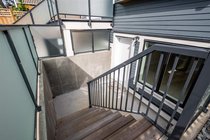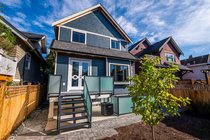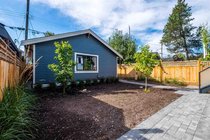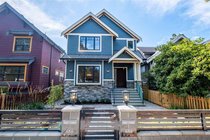Mortgage Calculator
Sold
| Bedrooms: | 5 |
| Bathrooms: | 5 |
| Listing Type: | House/Single Family |
| Sqft | 2,798 |
| Lot Size | 4,022 |
| Built: | 2019 |
| Sold | |
| Listed By: | Sutton Group-West Coast Realty (Abbotsford) |
| MLS: | R2461015 |
Stunning brand new home in beautiful Douglas Park & Cambie Village. Meticulously built - must be seen to be appreciated. Inside, the layout maximizes every inch of space - notice remarkable finishings including marble fireplaces & window sills, calcutta gold quartz counters, solid doors & more! The kitchen offers German manufactured Miele appliances & an over-sized sub-zero fridge. Full automation at your fingertips with Control4 including audio, security, lights & more. The kitchen/living area offers large windows overlooking the southern exposed yard. Above, note 3 bedrms and bonus office area complete with built-ins. Below, a media/flex room awaits your ideas! 2 bed suite is great mortgage helper. Outside, notice exquisite granite tiles on rear deck & front porch. Double garage in rear.
Taxes (2019): $8,401.28
Features
Site Influences
| MLS® # | R2461015 |
|---|---|
| Property Type | Residential Detached |
| Dwelling Type | House/Single Family |
| Home Style | 2 Storey w/Bsmt.,3 Storey |
| Year Built | 2019 |
| Fin. Floor Area | 2798 sqft |
| Finished Levels | 3 |
| Bedrooms | 5 |
| Bathrooms | 5 |
| Taxes | $ 8401 / 2019 |
| Lot Area | 4022 sqft |
| Lot Dimensions | 33.00 × 122 |
| Outdoor Area | Fenced Yard,Sundeck(s) |
| Water Supply | City/Municipal |
| Maint. Fees | $N/A |
| Heating | Radiant |
|---|---|
| Construction | Frame - Wood |
| Foundation | Concrete Perimeter |
| Basement | Full |
| Roof | Asphalt |
| Floor Finish | Hardwood, Mixed, Tile |
| Fireplace | 2 , Electric,Natural Gas |
| Parking | Garage; Double,Open |
| Parking Total/Covered | 5 / 2 |
| Parking Access | Lane |
| Exterior Finish | Fibre Cement Board,Stone |
| Title to Land | Freehold NonStrata |
Rooms
| Floor | Type | Dimensions |
|---|---|---|
| Main | Family Room | 13'6 x 14'8 |
| Main | Kitchen | 13'6 x 14'8 |
| Main | Living Room | 14'2 x 20' |
| Main | Foyer | 7' x 4'4 |
| Main | Patio | 12' x 12' |
| Above | Master Bedroom | 13'10 x 12'6 |
| Above | Bedroom | 10'3 x 11' |
| Above | Bedroom | 10'3 x 11' |
| Above | Office | 9'6 x 5' |
| Bsmt | Media Room | 10'6 x 13'6 |
| Bsmt | Kitchen | 11'7 x 15'1 |
| Bsmt | Bedroom | 12' x 9'11 |
| Bsmt | Bedroom | 11'0 x 8'0 |
Bathrooms
| Floor | Ensuite | Pieces |
|---|---|---|
| Main | N | 2 |
| Above | Y | 4 |
| Above | N | 4 |
| Below | N | 2 |
| Below | N | 4 |

