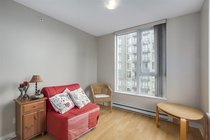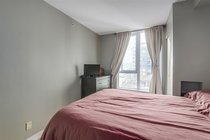Mortgage Calculator
For new mortgages, if the downpayment or equity is less then 20% of the purchase price, the amortization cannot exceed 25 years and the maximum purchase price must be less than $1,000,000.
Mortgage rates are estimates of current rates. No fees are included.
Sold
| Bedrooms: | 2 |
| Bathrooms: | 2 |
| Listing Type: | Apartment Unit |
| Sqft | 743 |
| Built: | 2003 |
| Mgt Fees: | $378 |
| Sold | |
| Listed By: | Prompton Real Estate Serv.Inc. |
| MLS: | R2352539 |
Virtual Tour
Live in modern luxury at The Gallery. This superb corner 2 Bed + flex, 2 Bath suite, located on the quiet side of the building, features plenty of natural light, wide-plank hardwood flooring, bedrooms on opposite sides, sunny solarium, plus flex space as an office or storage. The kitchen is a chef's dream, with granite countertops, full-sized S/S appliances including gas cooktop, convection oven, double sink & overhead wine storage. Enjoy views of Vancouver's cityscape from your balcony or go out for a stroll to explore everything Yaletown has to offer. 1 Parking + 1 Locker included. Great amenities include: gym, hot tub, court yard, games room and lounge.
Taxes (2018): $1,969.68
Amenities
Elevator
Exercise Centre
Garden
In Suite Laundry
Recreation Center
Swirlpool
Hot Tub
Features
ClthWsh
Dryr
Frdg
Stve
DW
Garage Door Opener
Sprinkler - Fire
Show/Hide Technical Info
Show/Hide Technical Info
| Dwelling Type | |
|---|---|
| Home Style | |
| Year Built | |
| Fin. Floor Area | 0 sqft |
| Finished Levels | |
| Bedrooms | |
| Bathrooms | |
| Taxes | $ N/A / |
| Outdoor Area | |
| Water Supply | |
| Maint. Fees | $N/A |
| Heating | |
|---|---|
| Construction | |
| Foundation | |
| Parking | |
| Parking Total/Covered | / |
| Exterior Finish | |
| Title to Land |
Rooms
| Floor | Type | Dimensions |
|---|
Bathrooms
| Floor | Ensuite | Pieces |
|---|




















