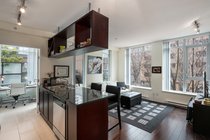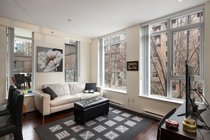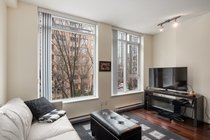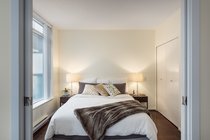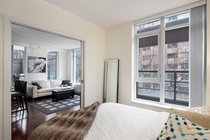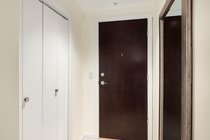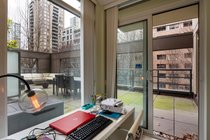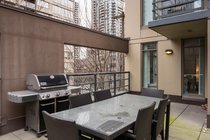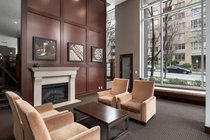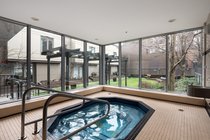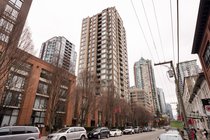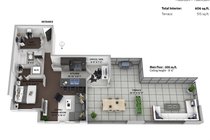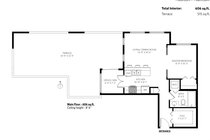Mortgage Calculator
Sold
| Bedroom: | 1 |
| Bathroom: | 1 |
| Listing Type: | Apartment Unit |
| Sqft | 606 |
| Built: | 2005 |
| Mgt Fees: | $293 |
| Sold | |
| Listed By: | RE/MAX Crest Realty |
| MLS: | R2337561 |
NEW PRICE. Welcome to the Bentley, a quality focused development by Polygon Homes, one of Vancouver’s highly regarded developers.This very unique 1 bed + den home offers a beautiful 515 sq.ft. private patio area, perfect for outdoor entertaining and al-fresco dining.Functional 606 sq.ft. layout, where the den has converted to generous sized walk-in closet with custom shelving and organizers.Nicely appointed kitchen with stainless steel appliances, gas range, stone counters, and a breakfast bar.Equally attractive bathroom with marble counters.Pets, rentals, and BBQ’s are welcome at The Bentley.The building also features fantastic amenities: Lounge, Party Room, Billiards table in the Club House, well-equipped Gym, and a bike room.1 parking & 1 large locker. Located in heart of Yaletown.
Taxes (2018): $1,626.59
Amenities
Features
| Dwelling Type | |
|---|---|
| Home Style | |
| Year Built | |
| Fin. Floor Area | 0 sqft |
| Finished Levels | |
| Bedrooms | |
| Bathrooms | |
| Taxes | $ N/A / |
| Outdoor Area | |
| Water Supply | |
| Maint. Fees | $N/A |
| Heating | |
|---|---|
| Construction | |
| Foundation | |
| Parking | |
| Parking Total/Covered | / |
| Exterior Finish | |
| Title to Land |
Rooms
| Floor | Type | Dimensions |
|---|
Bathrooms
| Floor | Ensuite | Pieces |
|---|




