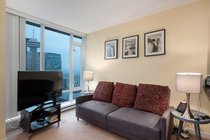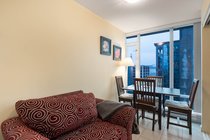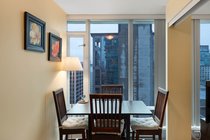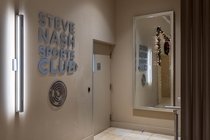Mortgage Calculator
Sold
| Bedroom: | 1 |
| Bathroom: | 1 |
| Listing Type: | Apartment Unit |
| Sqft | 524 |
| Built: | 2006 |
| Mgt Fees: | $236 |
| Sold | |
| Listed By: | RE/MAX Crest Realty |
| MLS: | R2328211 |
Highly functional 524 sq.ft. modern 1 bed, 1 bath + den at " The Hudson". This 18th floor North East facing condo boasts great city views. The den space can be used as an office space or combined with the living area. The building offers Live/Work zoning. Well equipped kitchen featuring granite counter tops, stainless steel appliances, and a breakfast bar. Nicely appointed bathroom with stone counters and a soaker tub. Great investment opportunity in a high rental demand area. 1 Parking underground. Amongst Downtown’s most central residential buildings offering direct access to Granville Skytrain, Pacific Centre and Steve Nash Sports Club. Building offers 24 hour concierge, outdoor terrace, 6 elevators, fitness room, and a meeting room. Located in the heart of Downtown; walk to cafe’s, restaurants, shopping, the Vancouver Art Gallery and more.
Taxes (2018): $1,527.85
Amenities
Features
| Dwelling Type | |
|---|---|
| Home Style | |
| Year Built | |
| Fin. Floor Area | 0 sqft |
| Finished Levels | |
| Bedrooms | |
| Bathrooms | |
| Taxes | $ N/A / |
| Outdoor Area | |
| Water Supply | |
| Maint. Fees | $N/A |
| Heating | |
|---|---|
| Construction | |
| Foundation | |
| Parking | |
| Parking Total/Covered | / |
| Exterior Finish | |
| Title to Land |
Rooms
| Floor | Type | Dimensions |
|---|
Bathrooms
| Floor | Ensuite | Pieces |
|---|






















