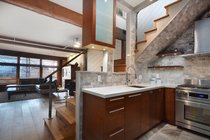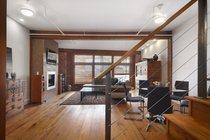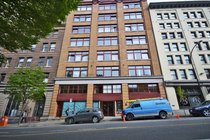Mortgage Calculator
Sold
| Bedroom: | 1 |
| Bathrooms: | 2 |
| Listing Type: | Apartment |
| Sq.ft. | 1,023 |
| Built: | 1923 |
| Mgt Fees: | $408 |
| Sold | |
| Listed By: | Macdonald Realty Ltd. (Van) |
| MLS: | V1006985 |
Architectural Digest worthy penthouse loft. Newly redesigned and built. Unique two level 1023 sq.ft. plan with 263 sq.ft. sunny walk-out patio space. One-of-a-kind luxury finishes include: "floor-to-ceiling" Travertine marble main bathroom and kitchen, custom mill-work & cabinetry, Du Chateau 7" wide plank oak floors, custom hand-built staircase, Murano glass tiled fireplace, LED lighting, custom window coverings, & top of line fixtures and appliances throughout. Kitchen includes: in-floor heating, custom cabinetry, Quartz counters, Dacor Gas Range, Faber fan, Miele dishwasher, Liebherr fridge. Main Bathroom features large rain shower, wall-to-wall marble, custom cabinetry/mirror. Higher-end appliances include Asko Washer & Dryer. Large upstairs bedroom & office area has custom closets & built-in safe. This open room leads directly onto the bright 263 sq.ft. patio space. Numerous custom storage units throughout. Located in Vancouver's saught after "Beatty St Heritage District". 1 parking included. Viewings strictly by appointment.
This beautiful home was designed for the most quality conscious owner.
Taxes (2012): $2,359.00
















