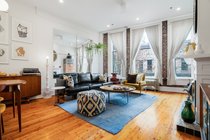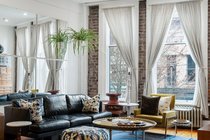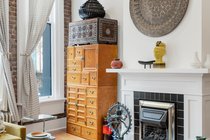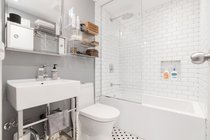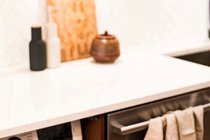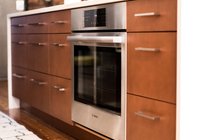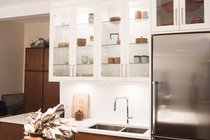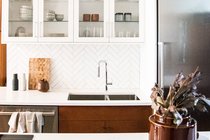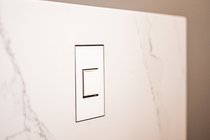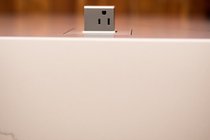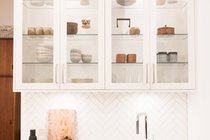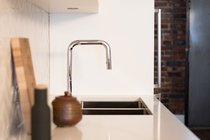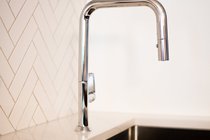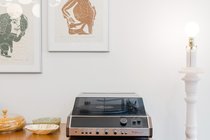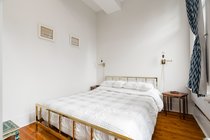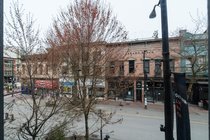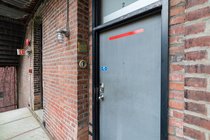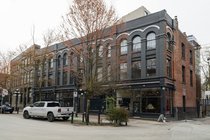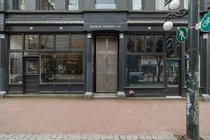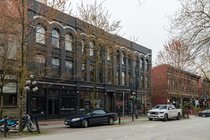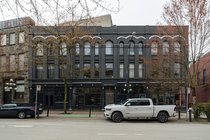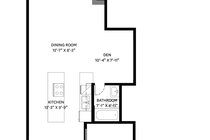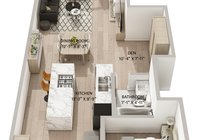Mortgage Calculator
Sold
| Bedroom: | 1 |
| Bathroom: | 1 |
| Listing Type: | Apartment Unit |
| Sqft | 818 |
| Built: | 1992 |
| Mgt Fees: | $444 |
| Sold | |
| Listed By: | RE/MAX Crest Realty |
| MLS: | R2675353 |
Beautiful heritage character loft in Gastown, originally constructed in 1889 and redeveloped to a boutique building known as “Bodega Studios” by Acton Ostry Architects in 1992. This characteristic gem offers space, gorgeous detailing, old-world charm, and modern updates to perfectly refine its vintage-modern theme. Inside this sprawling 818 sq.ft. loft home, are 10’3” ceilings, beautiful restored brick and fir-wood floors, tall double sash windows, a charming gas fireplace, large windows allowing for light, and old-world radiators. The layout offers optimum functionality with a separated bedroom with private windows, a large highly customized modern kitchen and entertaining island, in-suite laundry, vintage styled washroom, an open den space which could make a perfect office or guest sleeping area, and a large dining/living area with space for large furniture. Nestled just off Water Street, where cobble streets and vintage store-fronts, cafe’s, chic restaurants, patios and breweries are abundant.
The updated kitchen features wood cabinetry, high-quality German Bosch appliances, large under mount sink, sleek fixtures, large stone surfaces with waterfall mitered edges, a unique Italian hood fan, and hidden sockets. The washroom was upgraded with classical style tiling, finishings, and fixtures. A design inspiring home that allows for pets and rentals in a charming well maintained building with numerous updates and only 12-units. Parking can be rented nearby.
Taxes (2021): $1,970.96
Amenities
Features
| MLS® # | R2675353 |
|---|---|
| Property Type | Residential Attached |
| Dwelling Type | Apartment Unit |
| Home Style | Live/Work Studio,Loft/Warehouse Conv. |
| Year Built | 1992 |
| Fin. Floor Area | 818 sqft |
| Finished Levels | 1 |
| Bedrooms | 1 |
| Bathrooms | 1 |
| Taxes | $ 1971 / 2021 |
| Outdoor Area | None |
| Water Supply | City/Municipal |
| Maint. Fees | $444 |
| Heating | Hot Water, Radiant |
|---|---|
| Construction | Brick,Concrete Block |
| Foundation | |
| Basement | None |
| Roof | Other |
| Floor Finish | Hardwood |
| Fireplace | 1 , Gas - Natural |
| Parking | Other |
| Parking Total/Covered | 0 / 0 |
| Exterior Finish | Brick |
| Title to Land | Freehold Strata |
Rooms
| Floor | Type | Dimensions |
|---|---|---|
| Main | Living Room | 14'10 x 14'9 |
| Main | Dining Room | 12'7 x 8'3 |
| Main | Kitchen | 12'3 x 9'9 |
| Main | Master Bedroom | 9' x 8'10 |
| Main | Den | 10'4 x 7'11 |
| Main | Flex Room | 10'10 x 9'2 |
Bathrooms
| Floor | Ensuite | Pieces |
|---|---|---|
| Main | N | 3 |



