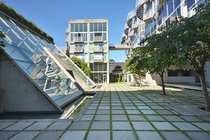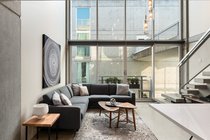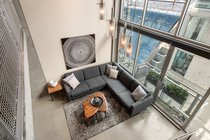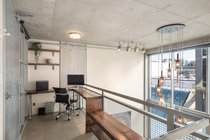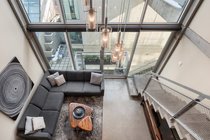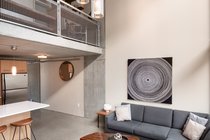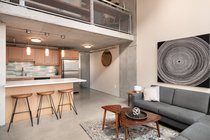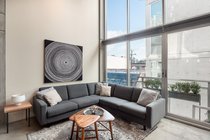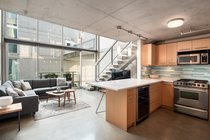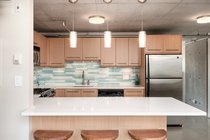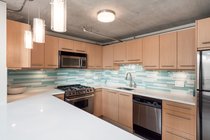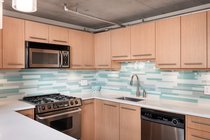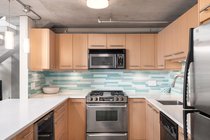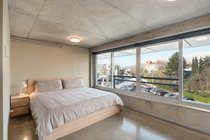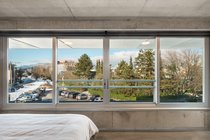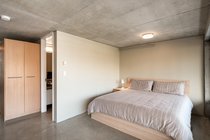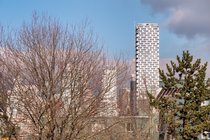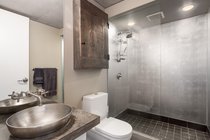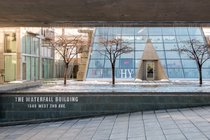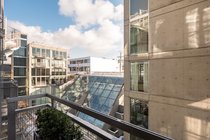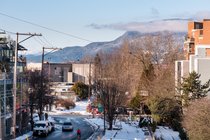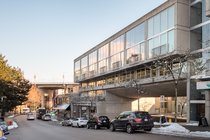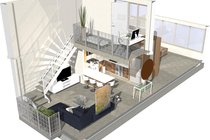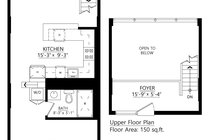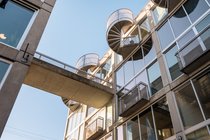Mortgage Calculator
Sold
| Bedroom: | 1 |
| Bathroom: | 1 |
| Listing Type: | Apartment Unit |
| Sqft | 821 |
| Built: | 2001 |
| Mgt Fees: | $356 |
| Sold | |
| Listed By: | RE/MAX Crest Realty |
| MLS: | R2341578 |
Dream architectural concrete loft at Arthur Erickson’s “Waterfall Building”. A unique 6th floor suite with 821 sq.ft. on two levels. The upstairs loft/office area overlooks the spacious double height living area which opens out to a juliet-balcony overseeing the famous building courtyard with sounds of the waterfall below. Functional layout with a large kitchen/living area, and a spacious walk through separate bedroom space. This unique live/work home features exposed concrete walls, stunning diamond cut polished radiant heated concrete floors, floating concrete staircase and an updated modern kitchen with quartz stone counters with undermount sink and stylish matte finish wood cabinetry and built-in storage. Carefully renovated while preserving the iconic architectural features. The master bedroom features northern exposure with views to the city & mountains. 1 parking stall and storage locker below. A unique loft home ready for a design publication.
Taxes (2018): $2,157.25
Amenities
Features
| Dwelling Type | |
|---|---|
| Home Style | |
| Year Built | |
| Fin. Floor Area | 0 sqft |
| Finished Levels | |
| Bedrooms | |
| Bathrooms | |
| Taxes | $ N/A / |
| Outdoor Area | |
| Water Supply | |
| Maint. Fees | $N/A |
| Heating | |
|---|---|
| Construction | |
| Foundation | |
| Parking | |
| Parking Total/Covered | / |
| Exterior Finish | |
| Title to Land |
Rooms
| Floor | Type | Dimensions |
|---|
Bathrooms
| Floor | Ensuite | Pieces |
|---|


