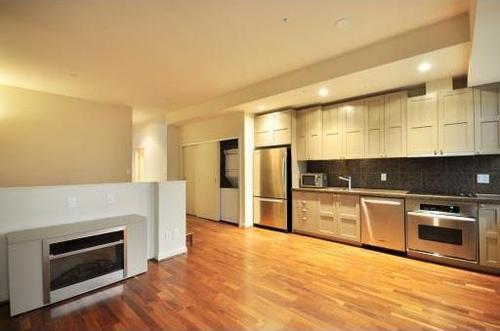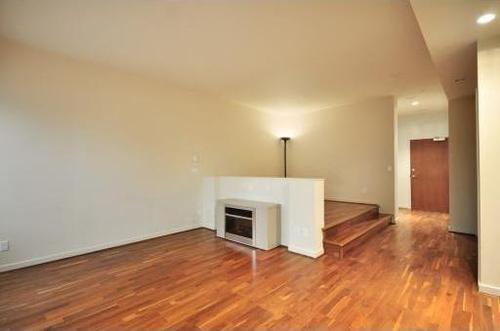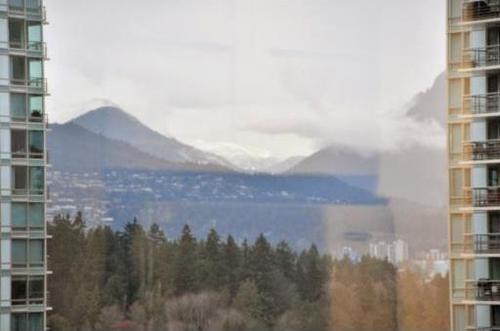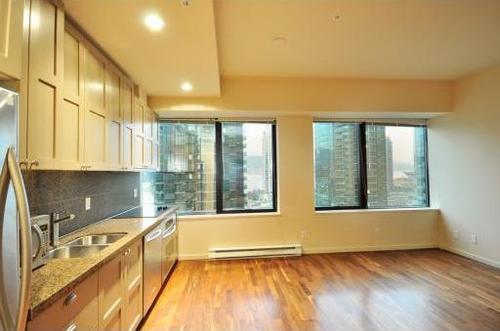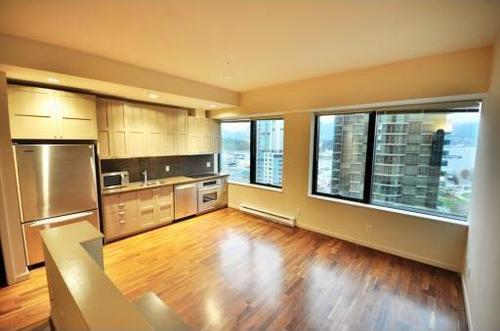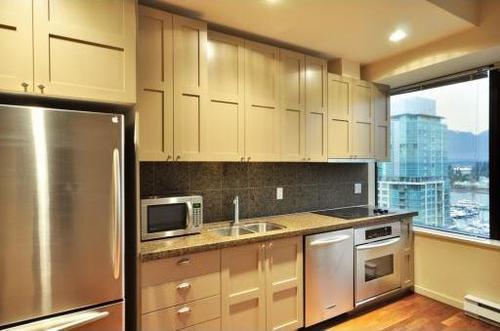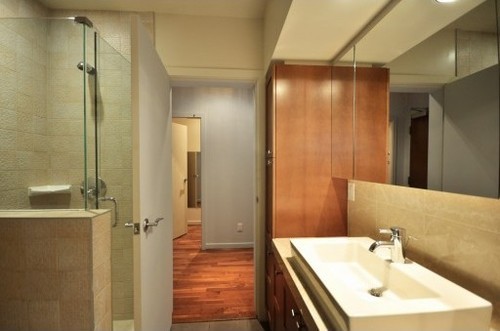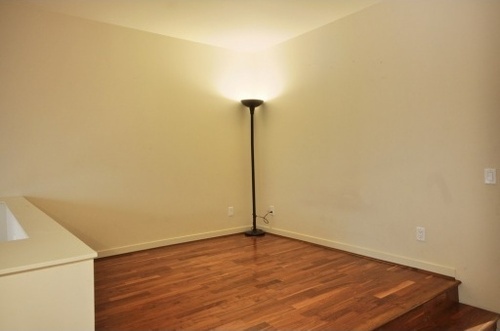The Project Qube Begins
At Albrighton Real Estate we have picked up a unit at the Qube. It is an ’05 Floor plan, the junior one bedroom 560 sq.ft., New York loft style condo. We are going to be doing blogs and articles about this unit, upgrades, and modern pieces/furniture that work within its small space. You can use these tips as you renovate your own modern condo. These tips and strategies are brought to you with industry experience and hopefully are great examples to help you. If you are planning to modernize your space or get it ready to sell, you can use these strategies as they will enhance and open concept condo because they have been designed around “opening up a space”. They are generally desirable among the type of buyers who look for modern styled condos or lofts in Vancouver.
The theme will be base around keeping the plan open, flexible, bright and functional. The views from this unit are very beautiful so plenty of detail inside won’t be necessary. The goal is to upgrade the floors, brighten the space, utilize the best options for storage, use furnishings that are complementary to the “open plan” theme and eventually upgrade the kitchen to a sleek European design white kitchen. Stay tuned for more. And continue to follow our blog. I would love to answer any questions or.
These are the “before photos” that were taken when the unit was on the market before it was purchased.
