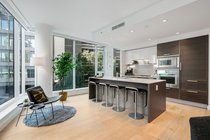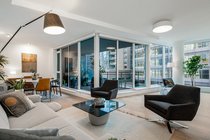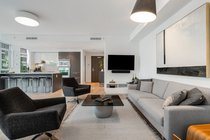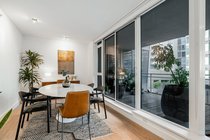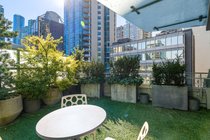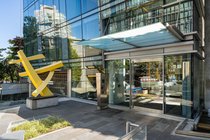Mortgage Calculator
Sold
| Bedrooms: | 2 |
| Bathrooms: | 3 |
| Listing Type: | Apartment Unit |
| Sqft | 1,404 |
| Built: | 2011 |
| Mgt Fees: | $1,196 |
| Sold | |
| Listed By: | RE/MAX Crest Realty |
| MLS: | R2734414 |
PRICE ADJUSTED. Modern luxurious 2-level, 1404 sq.ft. city home features plenty of indoor and outdoor areas on both levels, 50 ft. of linear glass, high ceilings, 2 sliding doors to a large main floor covered terrace, and this one-of-a-kind home offers a generous layout offering ultimate privacy with almost no shared walls. Main floor has large dining and living areas, chic Italian kitchen by Dada Cucine with beautiful Gaggenau appliances, topped with beautiful stone work and backsplash, and high-grade fixtures all make for a dream kitchen. The 2nd level has 2 good sized bedrooms, plenty of light, beautiful modern washrooms cladded in fine marble and detailed millwork, custom California closets, and its own private landscaped terrance perfect for sun bathing, entertaining, and green-space within the city. Beautiful brushed wide-plank oak flooring throughout & air-conditioning. The building offers world class amenities including a common rooftop terrace, BBQ/outdoor entertaining area, garden plots, large private gym, indoor pool, sauna/steam rooms, and social room with business centre, and 24-hour concierge. A first-class residence and development with timeless modern interior design by Alda Pereira.
The modern luxury inspired interiors are finished with fine Italian fixtures and brushed oak wood floors, making for a dramatic and warm feel throughout these homes. The exterior is finished with high-efficiency glazing, ample rooftop green-scaping contribute to a highly functional energy-efficient building. West Pender Place stands out for its dramatic exterior styling and extensive use of sleek angles, floor to ceiling curtain glass, along with programmable shifting LED lighting on the exterior making for an artistic and recognizable display.
Taxes (2022): $4,567.21
Amenities
Features
| MLS® # | R2734414 |
|---|---|
| Property Type | Residential Attached |
| Dwelling Type | Apartment Unit |
| Home Style | 2 Storey |
| Year Built | 2011 |
| Fin. Floor Area | 1404 sqft |
| Finished Levels | 2 |
| Bedrooms | 2 |
| Bathrooms | 3 |
| Taxes | $ 4567 / 2022 |
| Outdoor Area | Balcny(s) Patio(s) Dck(s) |
| Water Supply | City/Municipal |
| Maint. Fees | $1196 |
| Heating | Forced Air, Geothermal |
|---|---|
| Construction | Concrete |
| Foundation | |
| Basement | None |
| Roof | Other |
| Floor Finish | Hardwood |
| Fireplace | 0 , |
| Parking | Garage; Underground |
| Parking Total/Covered | 2 / 2 |
| Parking Access | Lane |
| Exterior Finish | Concrete,Glass,Other |
| Title to Land | Freehold Strata |
Rooms
| Floor | Type | Dimensions |
|---|---|---|
| Main | Living Room | 24'8 x 12'2 |
| Main | Dining Room | 14'7 x 9'5 |
| Main | Kitchen | 14'6 x 8'11 |
| Main | Storage | 6'1 x 4'7 |
| Main | Foyer | 12'1 x 4'9 |
| Main | Patio | 17'3 x 8'7 |
| Above | Master Bedroom | 13'5 x 12'10 |
| Above | Bedroom | 13'6 x 9'3 |
| Above | Patio | 16'4 x 15'3 |
| Above | Foyer | 7'10 x 4'8 |
Bathrooms
| Floor | Ensuite | Pieces |
|---|---|---|
| Main | N | 2 |
| Above | Y | 4 |
| Above | N | 3 |



